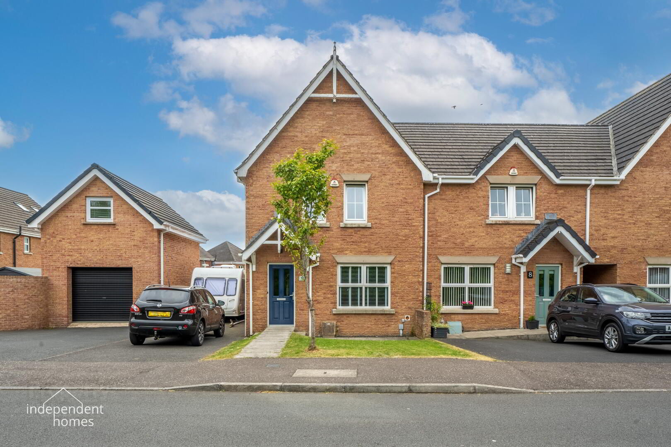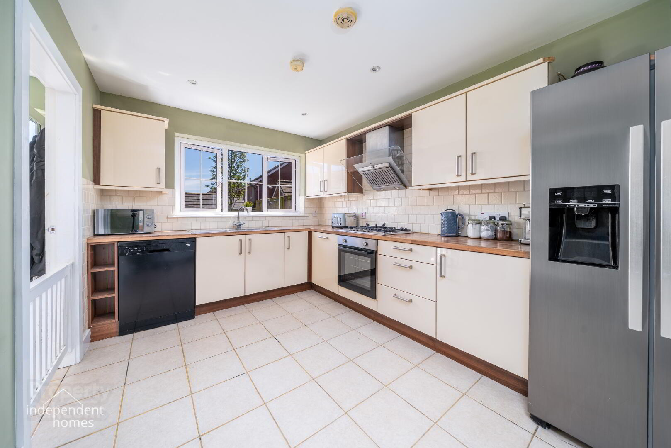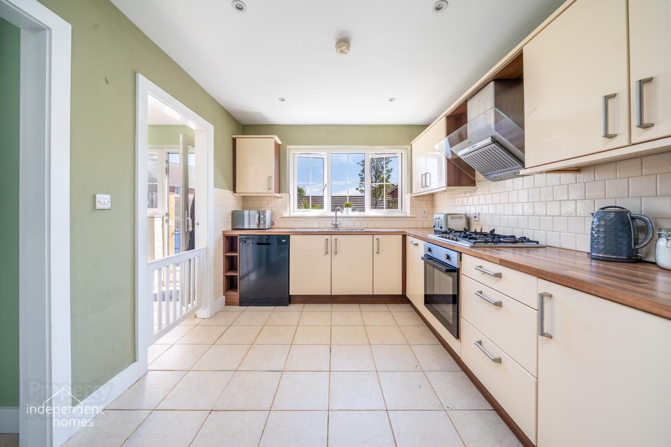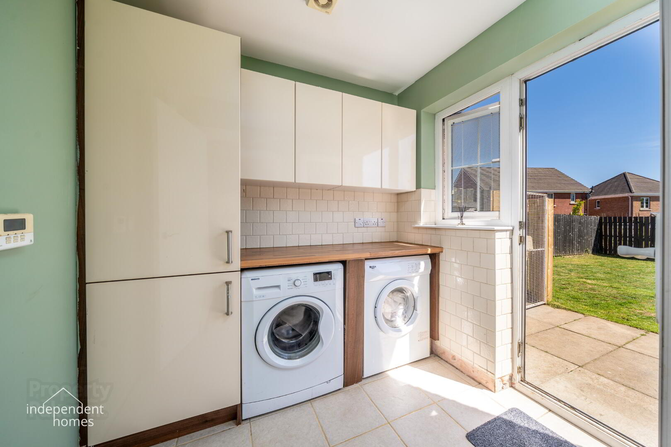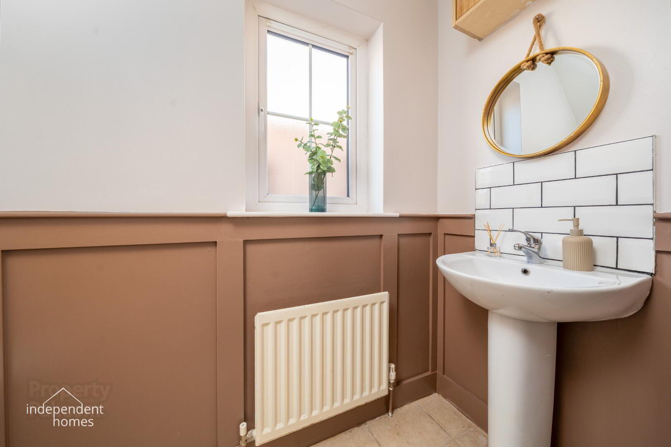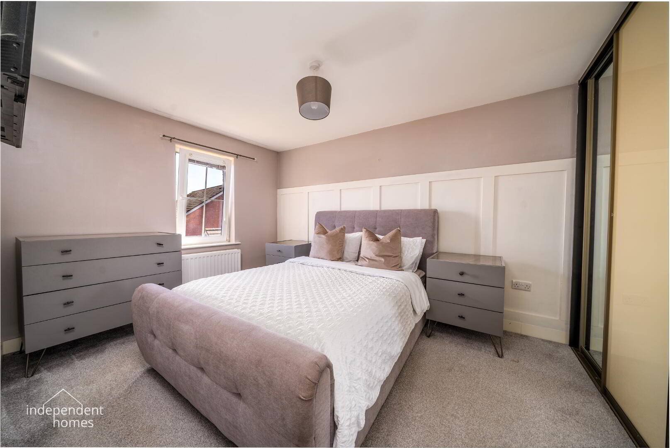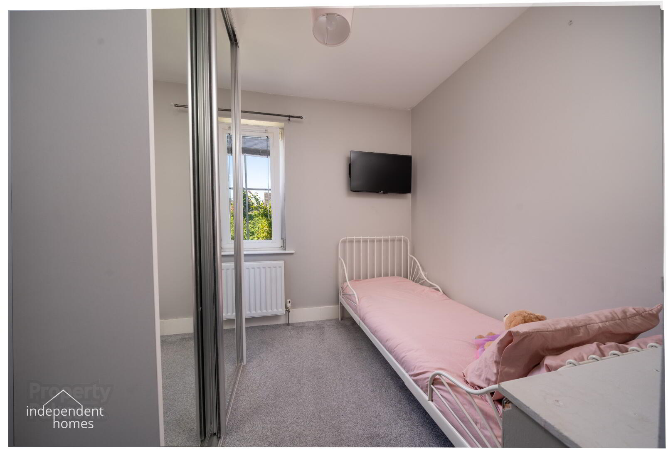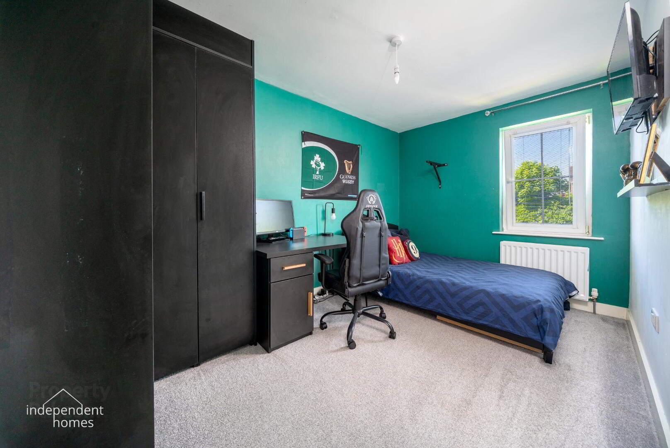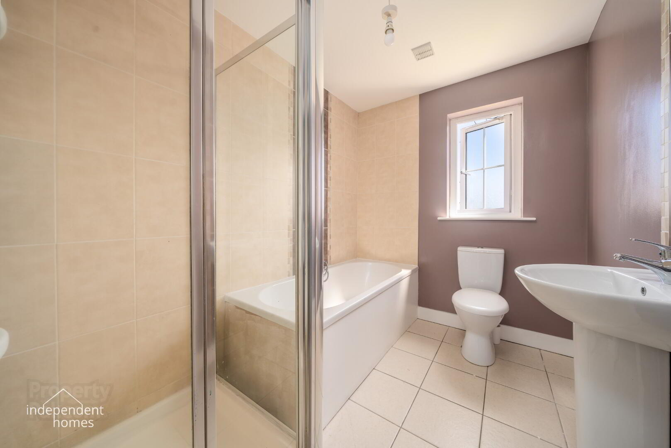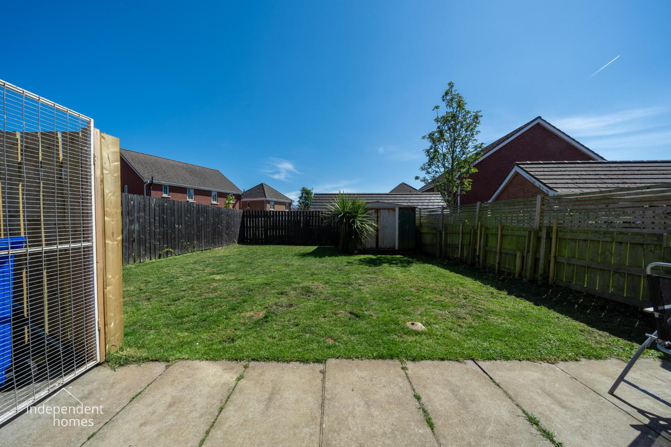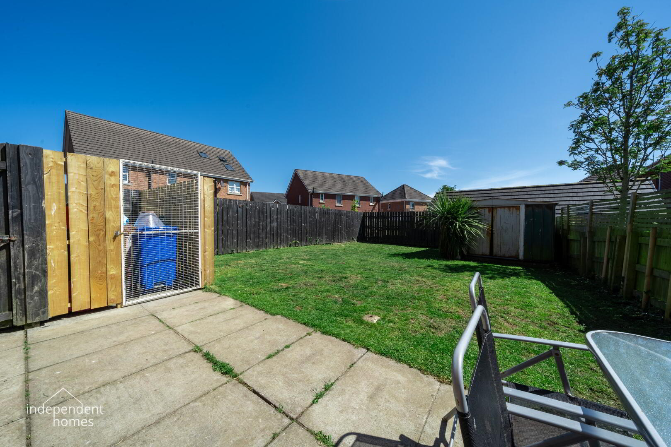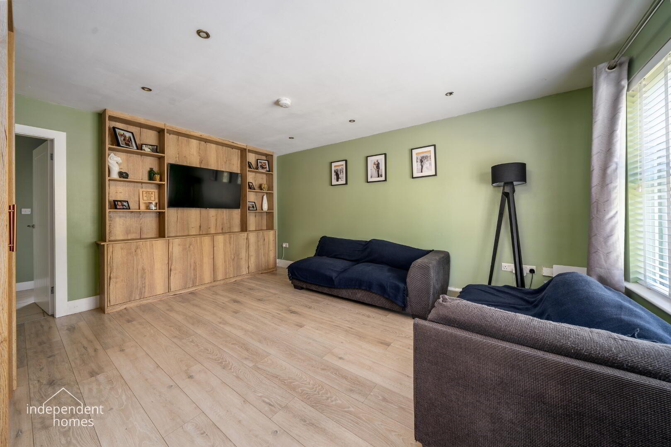10 Hampton Drive,
Larne, BT40 2FH
3 Bed Semi-detached House
Offers Around £154,950
3 Bedrooms
1 Bathroom
1 Reception
Property Overview
Status
For Sale
Style
Semi-detached House
Bedrooms
3
Bathrooms
1
Receptions
1
Property Features
Tenure
Not Provided
Energy Rating
Heating
Gas
Broadband
*³
Property Financials
Price
Offers Around £154,950
Stamp Duty
Rates
£1,026.00 pa*¹
Typical Mortgage
Legal Calculator
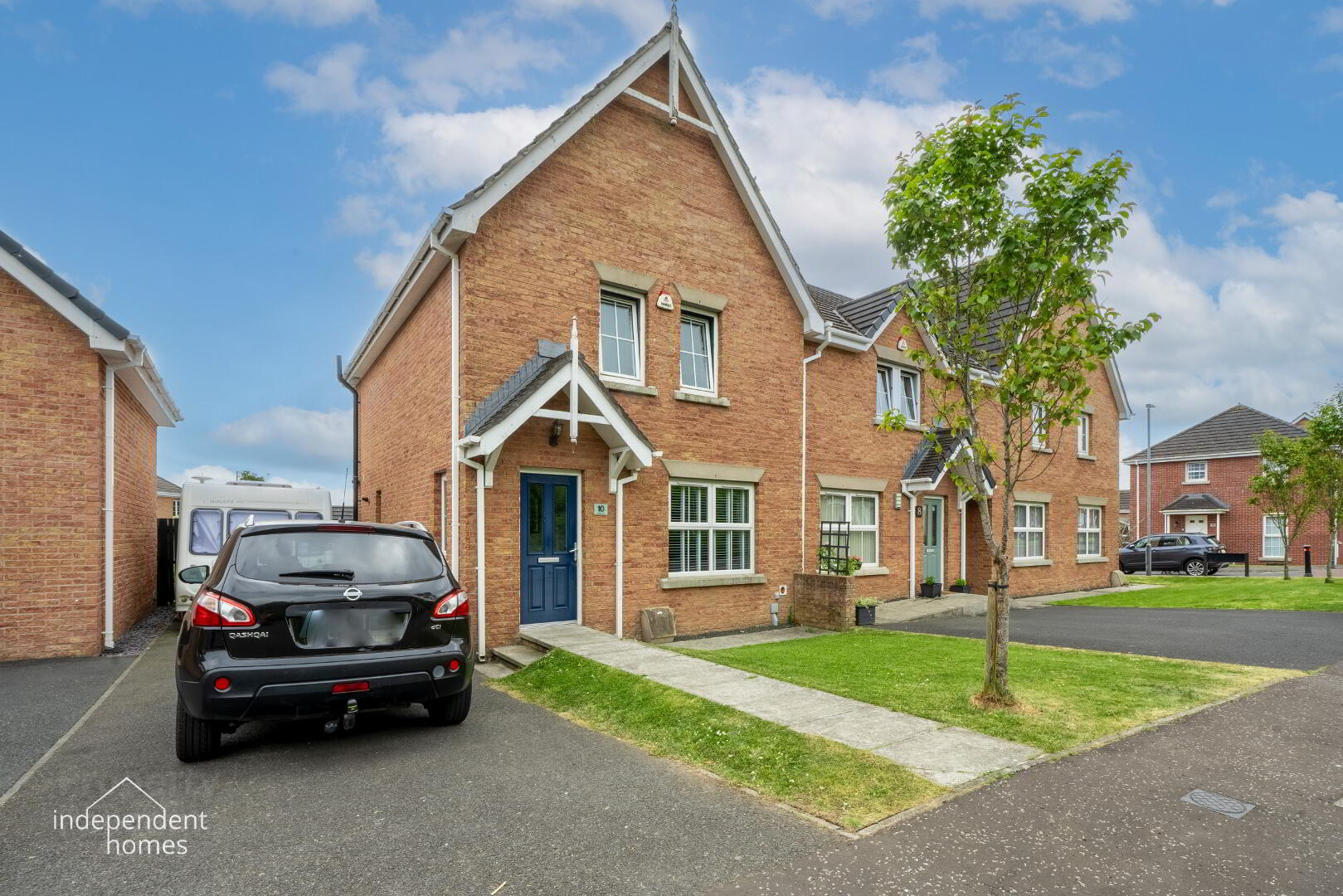
RECEPTION HALL
Pretty staircase to first floor.
LOUNGE 15' 4" x 13' 1" (4.69m x 3.98m)
Laminate flooring. Wall mounted gas fire
KITCHEN/DINING 13' 0" x 9' 1 (3.96m x 2.77m)
Gloss units. Wood block effect work top
Integrated oven, gas hob, dishwasher,fridge and freezer.
Co ordinate floor and wall tiling
UTILITY 7' 1" x 6' 10" (2.16m x 2.06m)
Fitted units, sink, washing machine etc
WC 8' 1" x 3' 0" (2.46m x 0.97m)
White suite
BEDROOM 15' 2" x 9' 2" (4.68m x 3.01m)
BEDROOM 13' 2" x 10' 0" (4.01m x 3.01m)
BEDROOM 9' 10" x 8' 1" (3.01m x 2.48m)
BATHROOM 8' 10" x 6' 5" (2.67m x 1.97m)
White suite with bath and separate shower
Partial wall tiling
UPVC windows
Gas heating
Off road parking
Large private gardens for barbeque time.
Terrific family home in a very popular area so it is sure to sell quickly.
Easy access to the main commuter route to Belfast etc.


