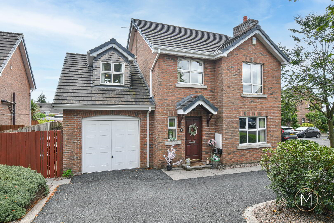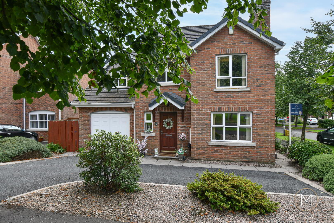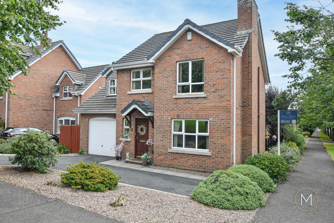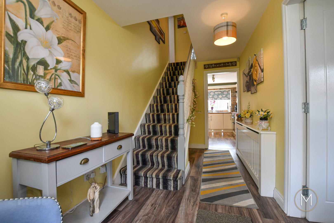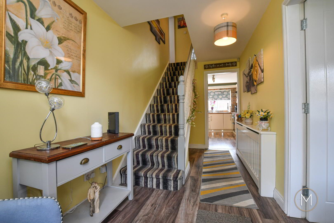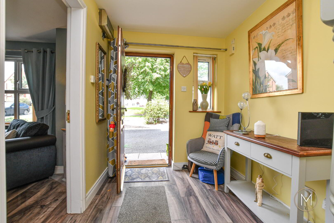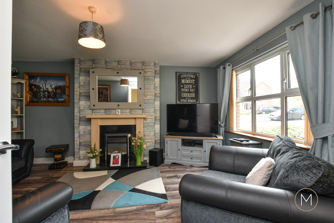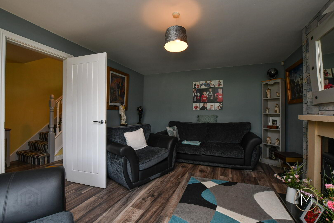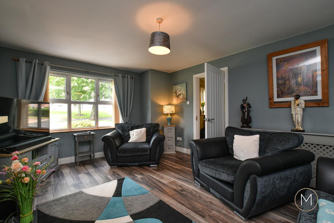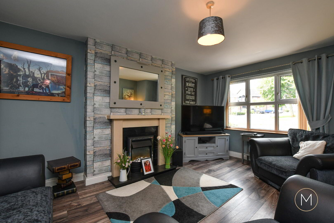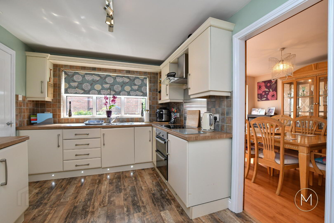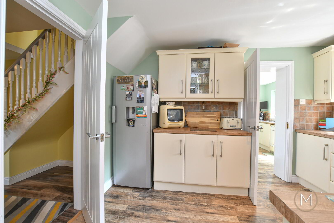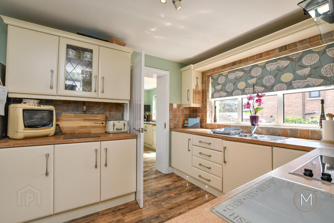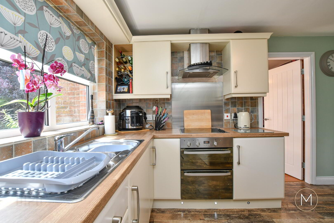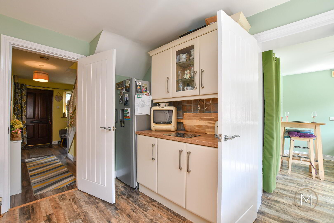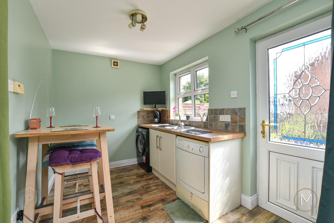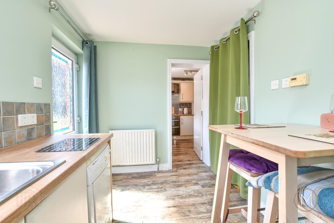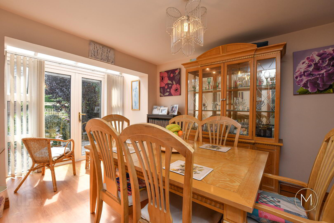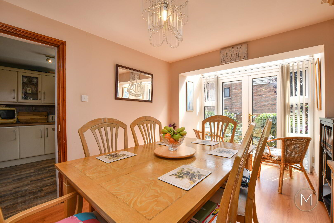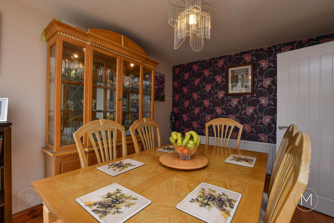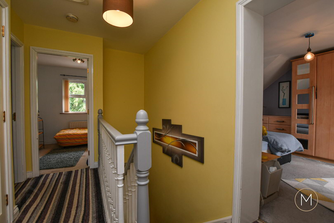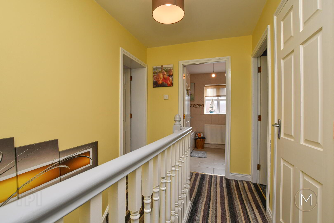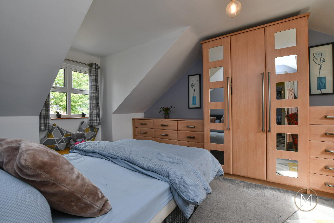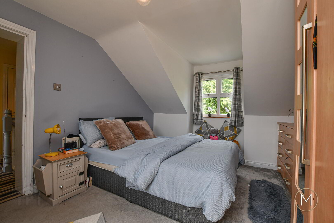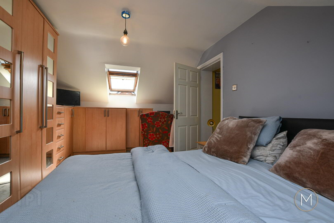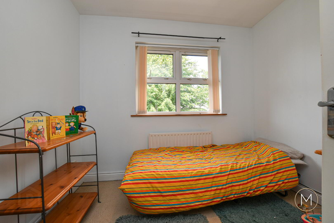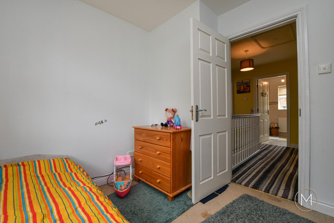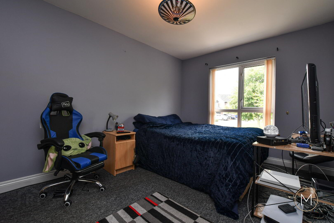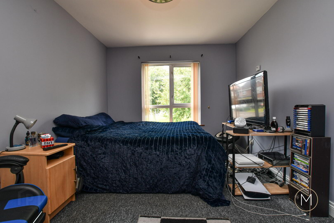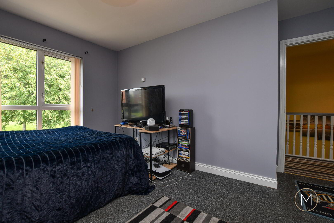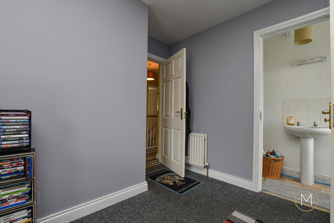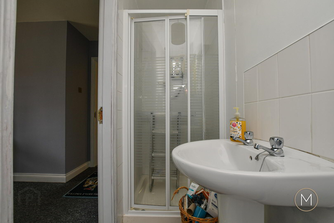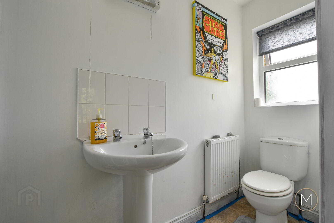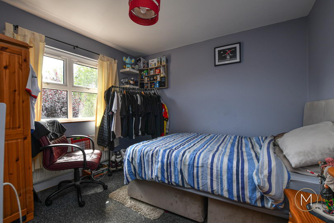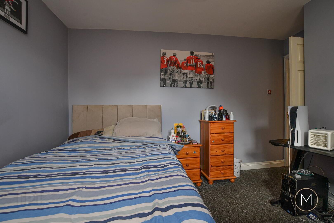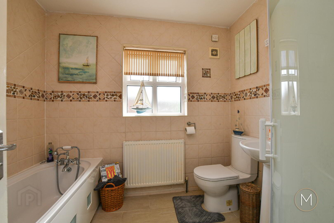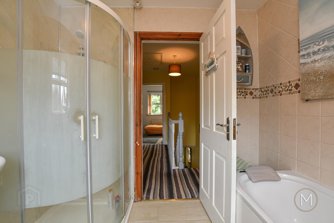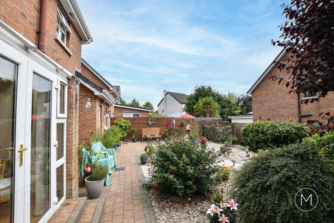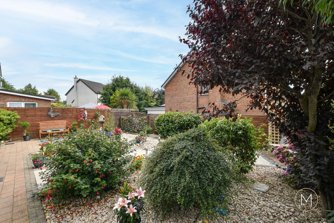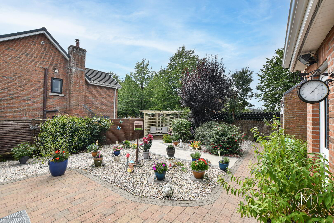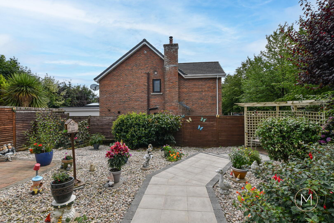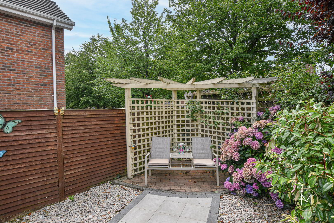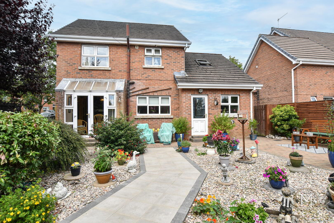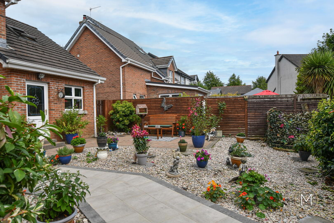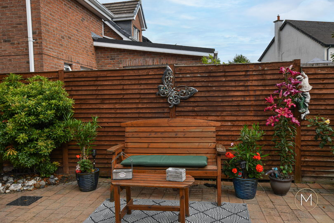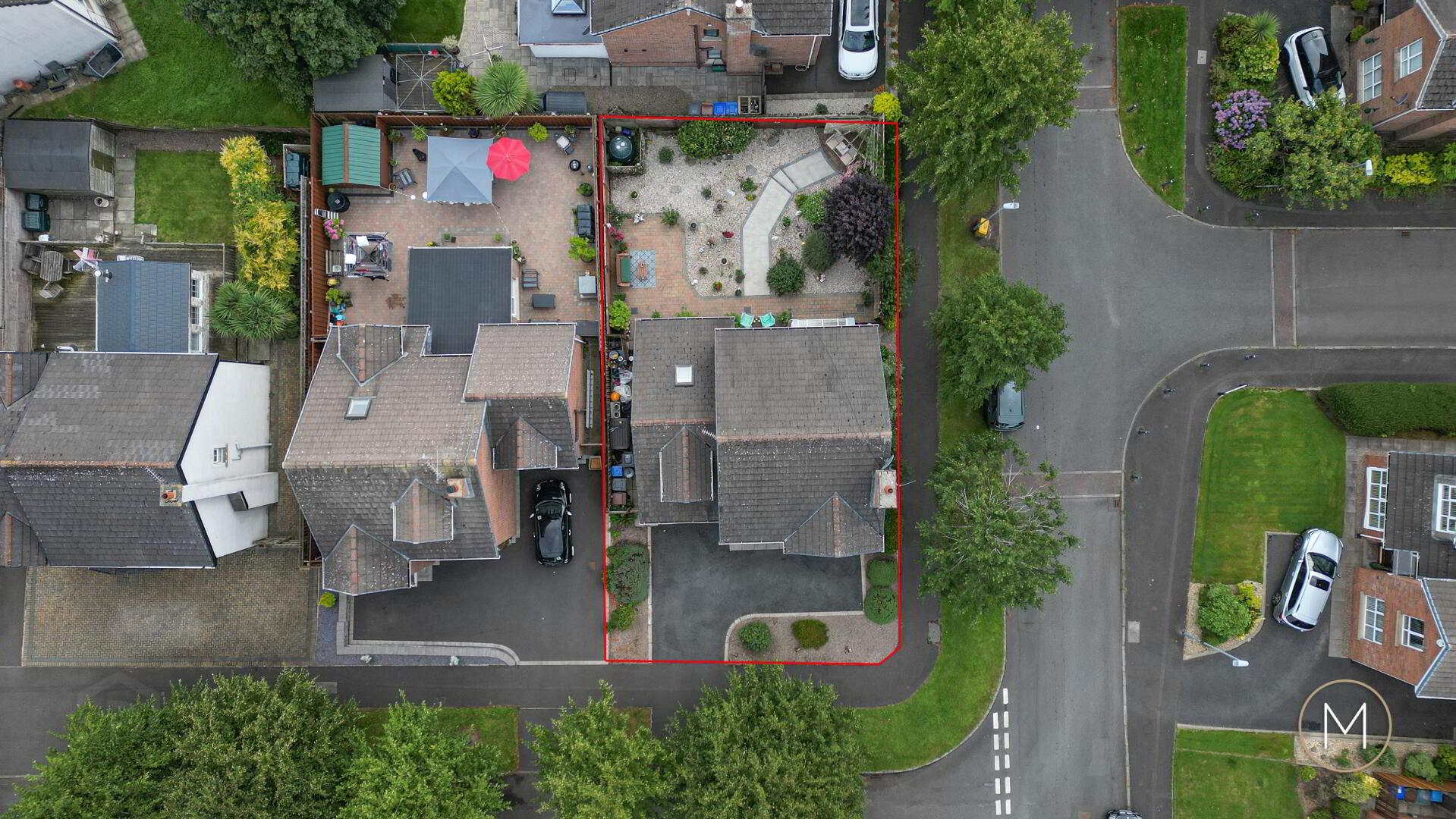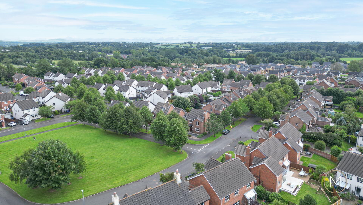10 Greenvale Road,
Antrim, BT41 1SE
4 Bed Detached House
Offers Over £270,000
4 Bedrooms
2 Bathrooms
2 Receptions
Property Overview
Status
For Sale
Style
Detached House
Bedrooms
4
Bathrooms
2
Receptions
2
Property Features
Tenure
Freehold
Heating
Oil
Broadband
*³
Property Financials
Price
Offers Over £270,000
Stamp Duty
Rates
£1,294.79 pa*¹
Typical Mortgage
Legal Calculator
Property Engagement
Views All Time
2,512
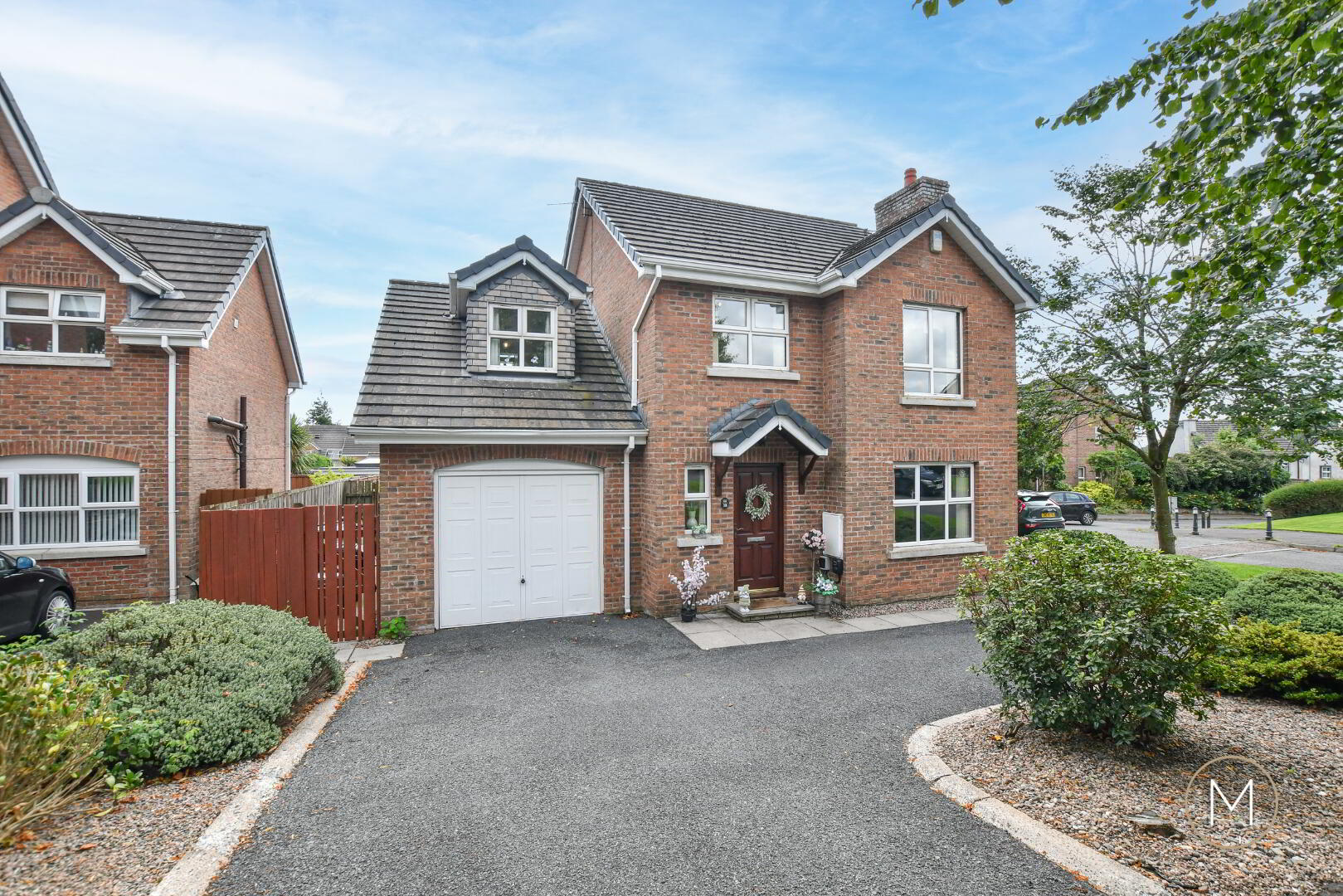
- A Well Appointed Detached Family Home
- Occupies a Generous & Private Site
- Large Entrance Hallway
- Spacious Living Room with Feature Fireplace
- Modern Fully Fitted Kitchen
- Separate Dining Room with Sun Annex and Double Doors to Rear Garden
- Useful Utility Room
- Integral Garage
- Four Good Sized Bedrooms
- Master Bedroom with Ensuite Shower Room
- Main Family Bathroom with Bath & Separate Shower
- OFCH, Double Glazed Windows & Home Alarm System
- Driveway with Parking for Multiple Vehicles & EV Charging Point
- Delightful Landscaped Rear Garden with High Degree of Privacy & Low Maintenance
- Convenient Location Close to Town Centre & Belfast International Airport
- Perfect for Growing & Established Families
Welcome to 10 Greenvale Road, an impressive and well-proportioned detached family home set in one of Antrim’s most sought-after residential developments. This home offers both generous internal accommodation and a thoughtfully landscaped outdoor space, ideal for modern family living.
Nestled within a mature, tree-lined development, the property enjoys a peaceful setting with a charming communal green area to the front — a safe and attractive space for children to play and neighbours to connect. With easy access to a wealth of amenities, excellent schools, and convenient transport links, this is a home that offers both lifestyle and location in equal measure.
Upon entering the home, you're greeted by a bright and spacious hallway, creating an immediate sense of welcome. The ground floor layout has been designed with family life in mind. The living room is a large, comfortable space with ample room for relaxation, and its feature fireplace makes it a cosy retreat during colder months.
The heart of the home is undoubtedly the modern kitchen, fitted with contemporary units, generous worktop space, and integrated appliances — perfect for both everyday use and entertaining guests. Adjoining this is a large utility room, ideal for busy families with active children; it's the perfect drop zone for muddy boots and schoolbags.
The dining room is bathed in natural light and flows into a charming sun annex — a wonderful spot for reading, morning coffee, or simply enjoying views of the garden. Patio doors open out to the rear, seamlessly blending indoor and outdoor living.
On the first floor are four good-sized bedrooms, all tastefully presented and well-suited to family needs or home working. The master bedroom benefits from its own ensuite shower room, while a family bathroom serves the remaining bedrooms with style and functionality.
The home is set on a well-maintained site, with a private driveway offering parking for several cars. An EV charging point has been thoughtfully installed for environmentally conscious buyers.
The rear garden is a real gem — fully enclosed and enjoying excellent sun exposure throughout the day. It has been hard landscaped for ease of maintenance and features an array of mature plants, trees, and shrubs, creating a tranquil and private outdoor space ideal for both adults and children.
Greenvale Road is ideally located in a quiet residential enclave, yet just minutes from the heart of Antrim. Families will appreciate the proximity to a number of excellent primary and secondary schools, all within a short drive or walk. For those commuting or travelling further afield, public transport links are highly accessible, with nearby bus routes and Antrim Train Station offering direct rail connections to Belfast and beyond. The M2 motorway is just minutes away, providing an easy route for commuters.
Residents of 10 Greenvale Road are also spoilt for choice when it comes to leisure and retail options. The highly popular Junction Shopping Complex is close by, offering an array of retail outlets, eateries, and entertainment facilities including a cinema. For fitness enthusiasts and families alike, the Forum Leisure Centre offers excellent recreational facilities including a swimming pool, gym, and sports halls. Those seeking outdoor relaxation can enjoy peaceful walks at the stunning Antrim Castle Gardens, one of Northern Ireland’s finest historic parks, located just a short drive away.
10 Greenvale Road is a truly special family home combining generous internal living space with a carefully curated external environment. Its peaceful setting, excellent amenities, and accessibility to schools and transport make it a stand-out choice for families looking for long-term comfort and convenience.
We anticipate strong interest in this property, and early viewing is highly recommended to fully appreciate everything this exceptional home has to offer.
ACCOMMODATION
HARDWOOD ENTRANCE DOOR
ENTRANCE HALLWAY
Wood laminate flooring
LIVING ROOM
15’06” x 12’00”
Wood laminate flooring; feature fireplace with electric insert
DINING ROOM
15’03” x 9’05”
Wood laminate flooring; sun annex with PVC double doors opening onto rear garden
KITCHEN
11’09” x 9’01”
Modern fully fitted kitchen comprising of an excellent range of high and low level units; built in double oven, ceramic hob, stainless steel splashback and stainless steel extractor fan with glass canopy; Formica style work surfaces; 1 ½ bowl stainless steel sink unit; tiled splashback; ambient lighting at low level; wood laminate flooring
UTILITY ROOM
10’10” x 7’02”
Range of low level units; plumbed for washing machine and space for dryer; Formica style work surfaces; single drainer stainless steel sink unit; tiled splashback; wood laminate flooring; PVC glass panelled door to rear
INTEGRAL GARAGE
18’03” x 10’10”
Power and light
BEDROOM 1
17’05’” x 10’10”
Range of built in furniture; velux window
BEDROOM 2
13’08” x 11’09”
ENSUITE SHOWER ROOM
Luxury white suite comprising of tiled shower cubicle with electric shower; low flush W.C; wash hand basin
BEDROOM 3
12’04” x 10’03”
BEDROOM 4
8’11” x 8’04”
BATHROOM
White suite comprising of panelled bath with chrome mixer taps and shower attachment; low flush W.C; wash hand basin; tiled floor and walls; extractor fan; quadrant style shower cubicle
EXTERIOR
Landscaped front garden with loose stone area and complemented by various mature plants and shrubs; tarmac driveway with parking for multiple vehicles; exterior lighting
Large, private rear landscaped garden with large brick paved patio, pergola seating area and a wealth of different plants and shrubs; exterior lighting; outside water tap
OTHER FEATURES
OFCH
Double glazed windows
Home alarm system
EV charging point
Relying on a mortgage to finance your new home?
If so, then talk with Tennielle McIlroy of Smart Mortgages based in Antrim (028 9433 4210) This is a free, no obligation service, so why not contact us and make the most of a specialist whole of market mortgage broker with access to over 3,000 mortgages from 50 lenders by talking to one person. With 20 years plus experience we are rated 5 star on Google across our listings and offer a personalised service. Your home may be repossessed if you do not keep up with repayments on your mortgage.


