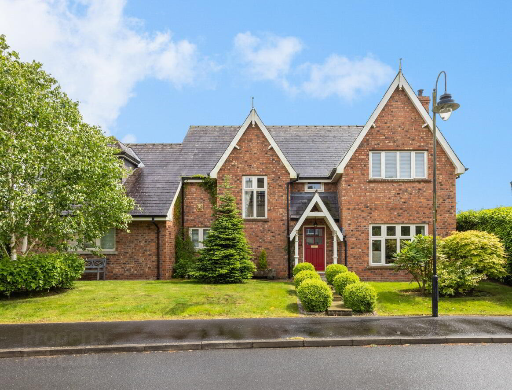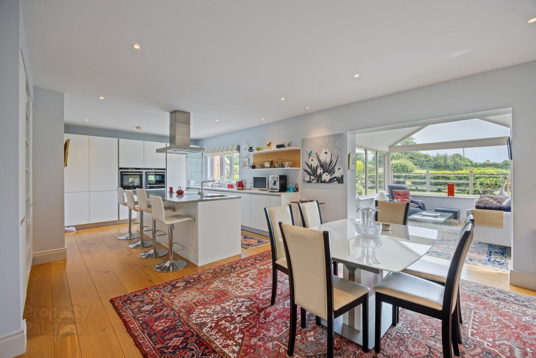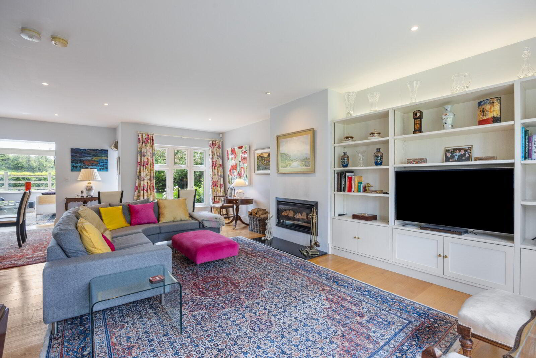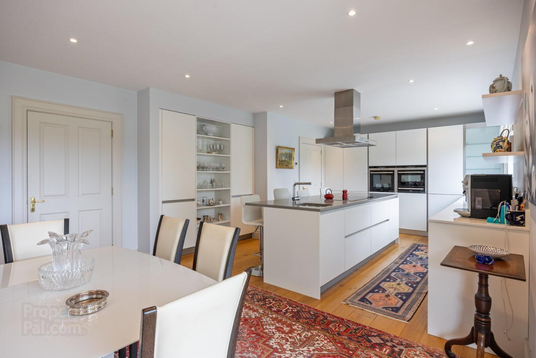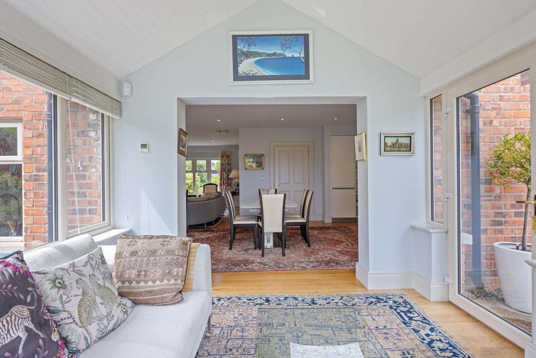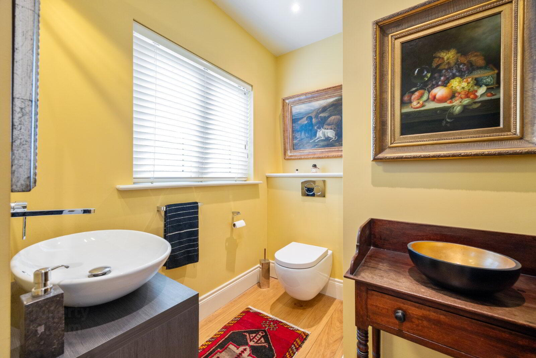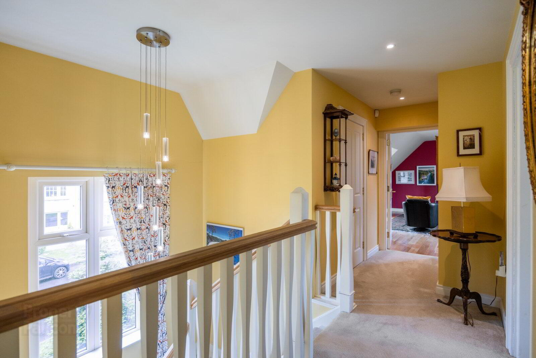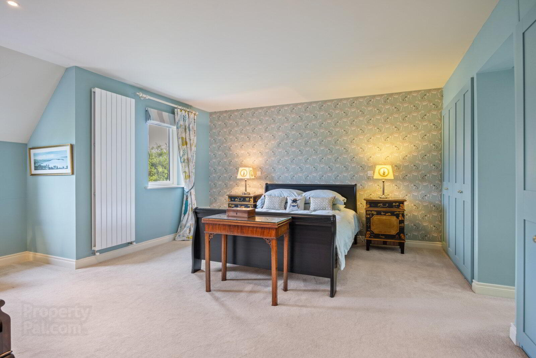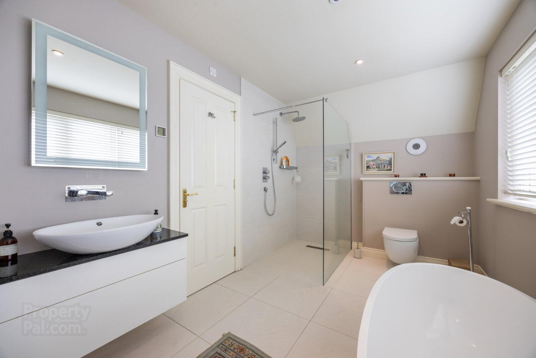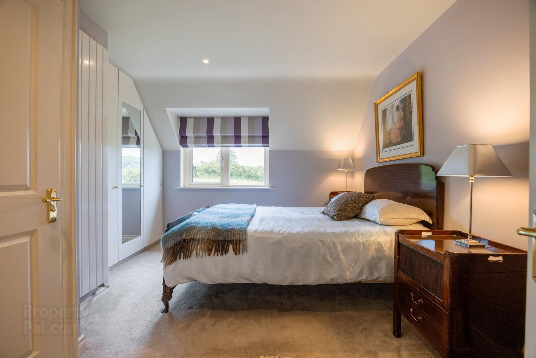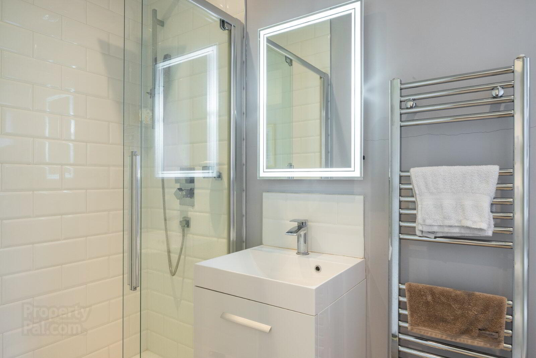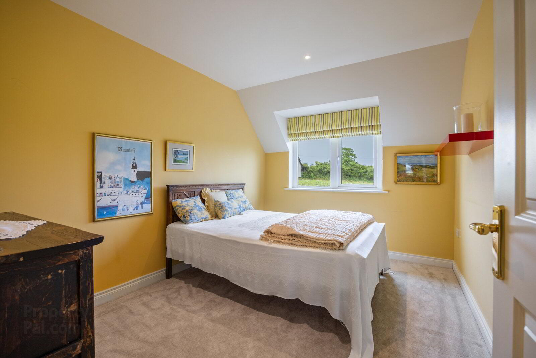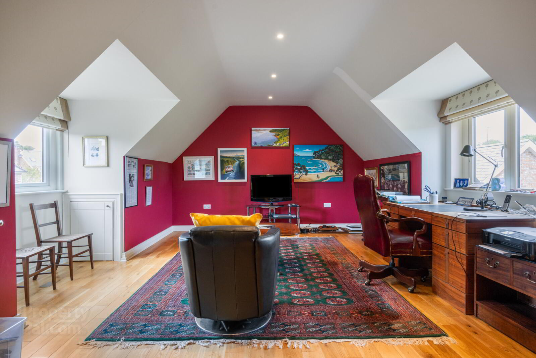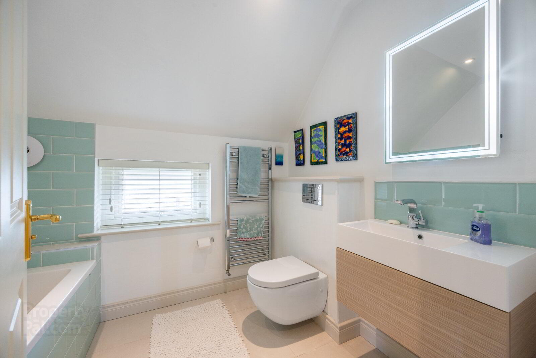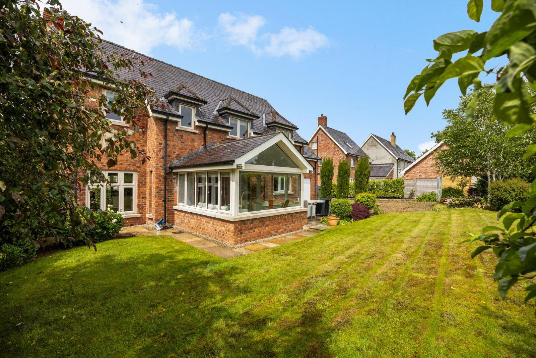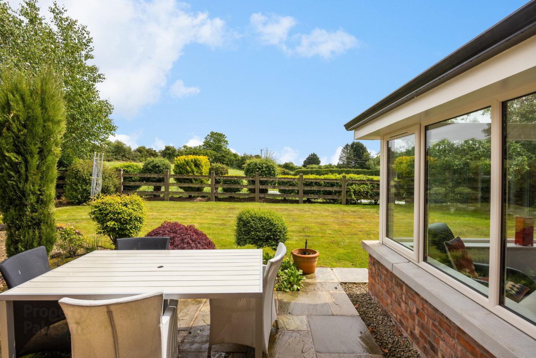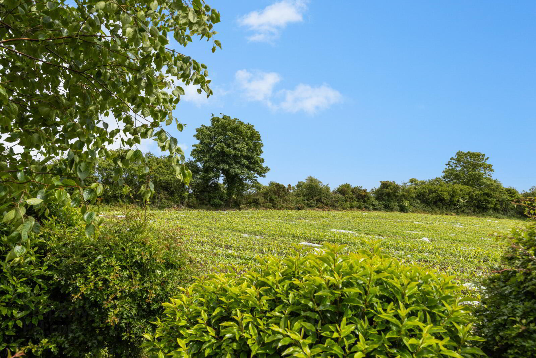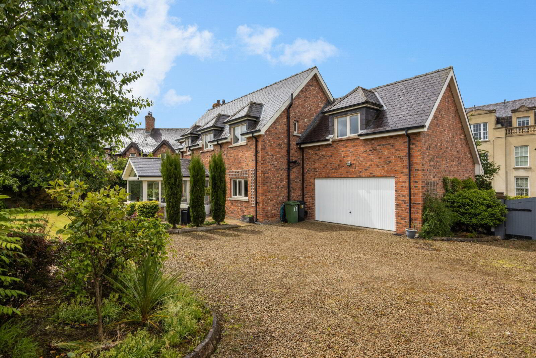10 Governors Gate Meadow,
Hillsborough, BT26 6FY
4 Bed Detached House
Asking Price £650,000
4 Bedrooms
3 Bathrooms
2 Receptions
Property Overview
Status
For Sale
Style
Detached House
Bedrooms
4
Bathrooms
3
Receptions
2
Property Features
Tenure
Not Provided
Energy Rating
Heating
Oil
Broadband
*³
Property Financials
Price
Asking Price £650,000
Stamp Duty
Rates
£3,366.26 pa*¹
Typical Mortgage
Legal Calculator
In partnership with Millar McCall Wylie
Property Engagement
Views Last 7 Days
1,005
Views Last 30 Days
2,522
Views All Time
10,250

Additional Information
- Magnificently Appointed Detached Residence Finished To A Superb Specification And Standard Throughout
- Spacious Cul De Sac Setting With Private Aspects Over Fields To Rear
- Reception Hall With French Oak Floor And Feature Staircase
- Luxury Fitted Bespoke Kitchen By Interior 360 With Range Of Integrated Siemens Appliances Open Plan To Dining Area Which Leads To
- Spacious Living Room With Stovax Wood Burning Fire And French Oak Floor
- Large Sun Room With Private Aspects Over Rear Garden And Fields To Rear
- Four Good Sized Bedrooms (Two With Modern En Suite)
- Master Bedroom With Excellent Range Of Built In Units And Spacious Bathroom En Suite With Freestanding Bathtub And Walk In Shower Enclosure
- Luxury Main Bathroom
- Spacious Enclosed Rear Gardens Laid In Lawns With Private Outlook Over Fields And Southerly Aspect
- Attached Double Garage With Remote Control Up And Over Door And Utility Area
- Spacious Driveway And Parking Area With Remote Control Gated Entranc
- Oil Fired Central Heating System With Condensing Type Boiler And Underfloor To Ground Floor
- Solid Concrete Floors To First Floor / Alarm System
- 5 Minutes To Hillsborough Castle/Heath Centre/Post Office/Restaurants / Hillsborough Forest and Lake Walk
- 10 Minutes Drive To Sprucefield With M&S And Sainsburys
- Planning Permission In Place For A detached Garage To Be Constructed
- Highly Desirable Residential Location Close To Royal Hillsborough Village And A1 Dual Carriageway
- Open entrance porch
- Reclaimed cast iron pillars.
- Reception hall
- French oak engineered floor. Recessed spotlights. Feature staircase to gallery landing. Storage under stairs with push control doors.
- Cloakroom
- Low flush suite. WC with concealed cistern. Vanity unit with ceramic wash bowl and mixer tap. French oak engineered floor. Recessed spotlights.
- Living Room
- 7.04m x 4.27m (23'1" x 14'0")
Stovax wood burning fire with polished granite hearth. French oak engineered floor. Range of built in units. Recessed spotlights. Open plan to dining area and kitchen - Luxury fitted kitchen and dining area
- 9.0m x 4.36m (29'6" x 14'4")
Measurement taken to widest points. Range of high and low level units and matching island unit with ceramic countertops. Two stainless steel undermounted sinks with mixer taps and one with waste disposal unit. Full length dining bar and island unit. Siemens integrated Pyrolytic oven and matching combo with microwave. Warming drawer. Integrated fridge freezer. Integrated dishwasher. Siemens induction touch control hob. Extractor hood in stainless steel canopy above. French oak engineered floor. - Rear Hall
- Built in cloaks storage. Access to garage.
- Spacious sun room
- 3.09m x 2.09m (10'2" x 6'10")
French oak engineered floor. PVC double glazed door leading to patio and rear garden. Pleasant and private aspects over rear garden and open countryside. - First floor
- Master Bedroom
- 5.16m x 4.88m (16'11" x 16'0")
Extensive range of built in robes. Pleasant aspects over rear gardens and countryside. - Spacious and luxury bathroom ensuite
- Walk in shower enclosure with thermostatic shower and drencher head. Free standing ceramic bath tub with mixer tap. Vanity unit with ceramic wash bowl and mixer tap. WC with concealed cistern. Two chrome finish heated towel rails. Porcelain tiled floor with electric under floor heating. Recessed spotlights.
- Bedroom 2
- 5.86m x 3.98m (19'3" x 13'1")
Oak floor. Pleasant aspects to front and rear. - Bedroom 3
- 4.11m x 3.82m (13'6" x 12'6")
Measurement to include range of built in robes. - Luxury shower room ensuite
- Shower cubicle with thermostatic shower and drencher head. Vanity unit with wash hand basin and mono style mixer tap and tiled splashback. WC with concealed cistern. Chrome finish heated towel rail. Limed oak effect tiled floor. Recessed spotlights.
- Bedroom 4
- 3.73m x 2.75m (12'3" x 9'0")
Aspects over rear garden and open countryside. Recessed spotlights. - Luxury bathroom
- White suite. Bath with tiled panel and surround. Vanity unit with wash hand basin and mono style mixer tap with tiled splashback. WC with concealed cistern. Chrome finish heated towel rail. Tiled floor. Recessed spotlights.
- Outside
- Extensive cul de sac setting laid in lawns and well stocked beds with mature trees and shrubs. Paved patio area and paths with Sandstone paving. Spacious parking and turning area with remote control gated entrance. Water taps and outside lighting.
- Attached double garage
- 5.86m x 5.77m (19'3" x 18'11")
Remote control up and over door. Plaster finish walls and ceiling. Light and power. Tiled floor. Condensing type oil fired boiler. Utility area with built in units. Single drainer stainless steel sink unit with mixer tap. Plumbed for washing machine.


