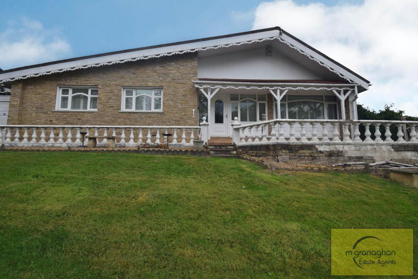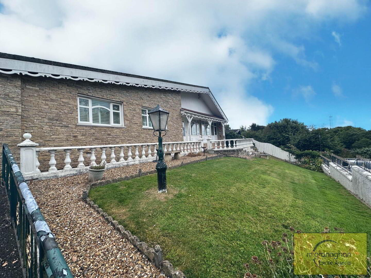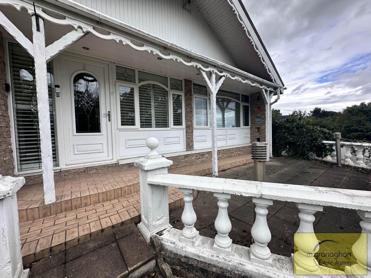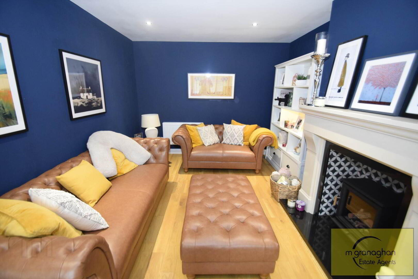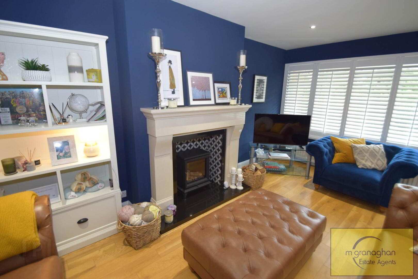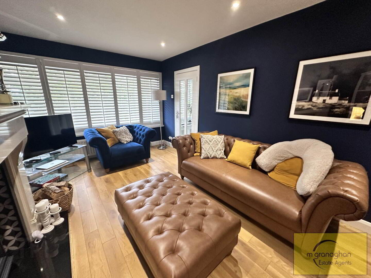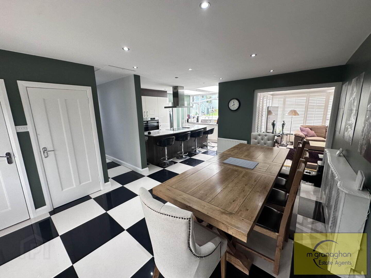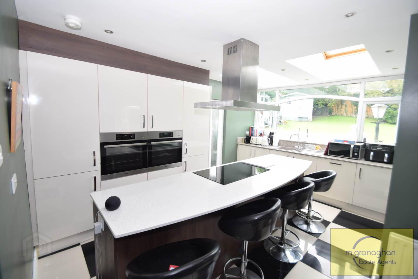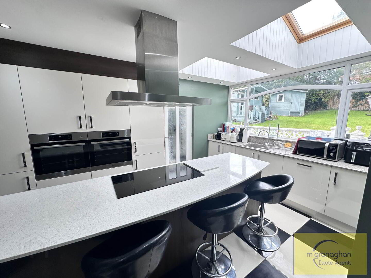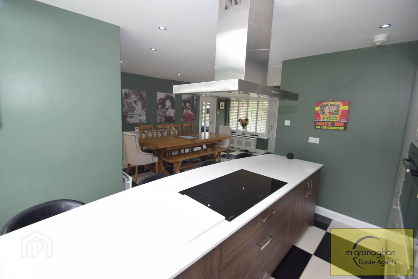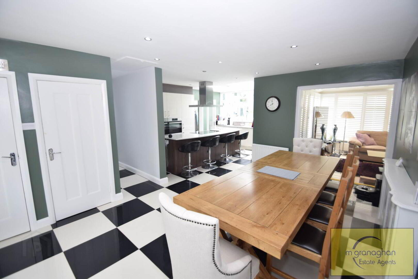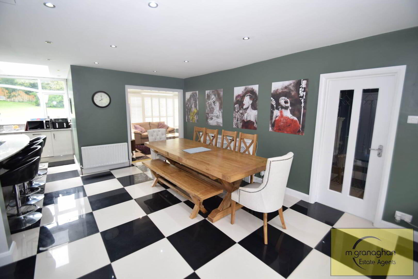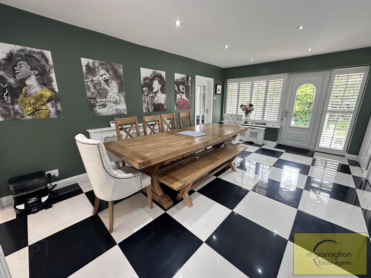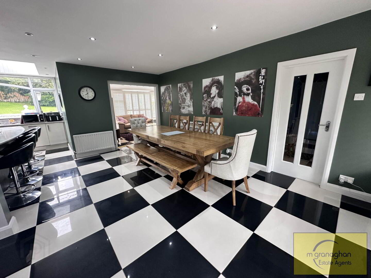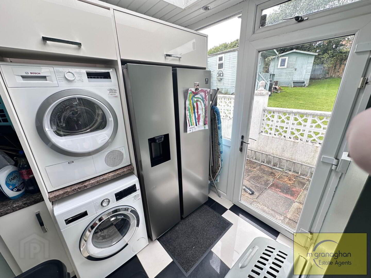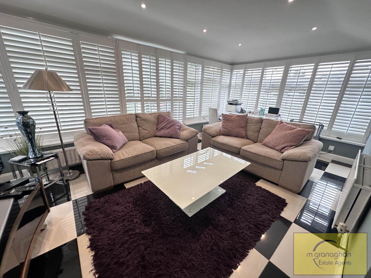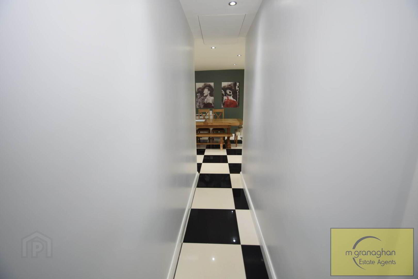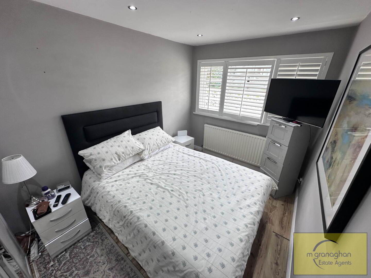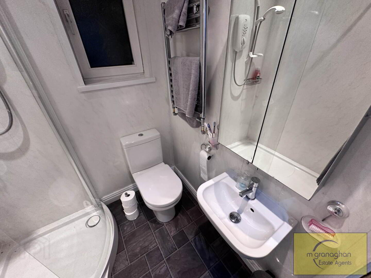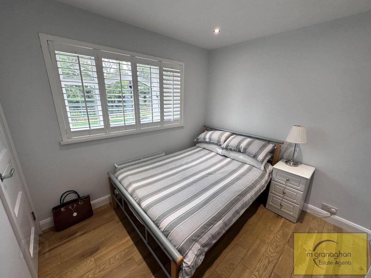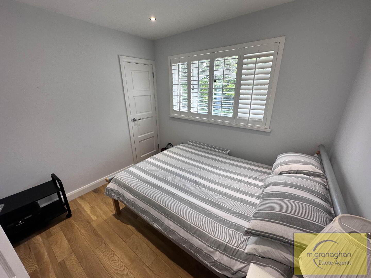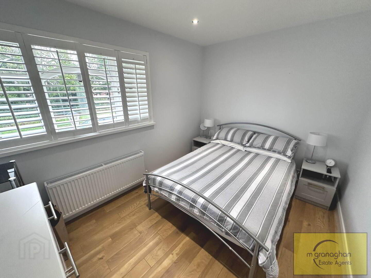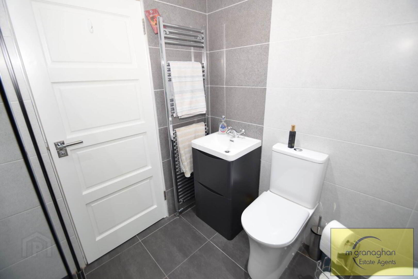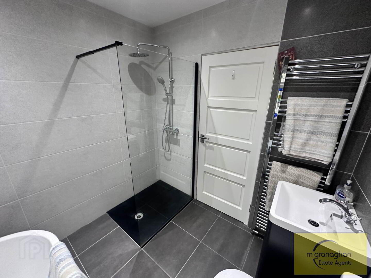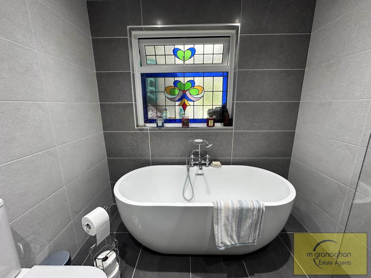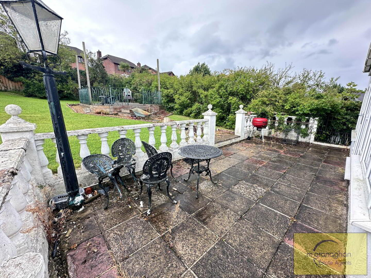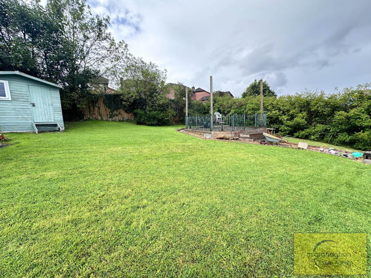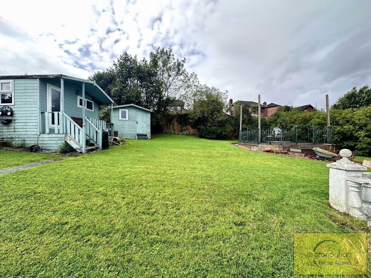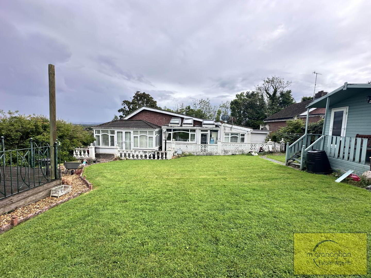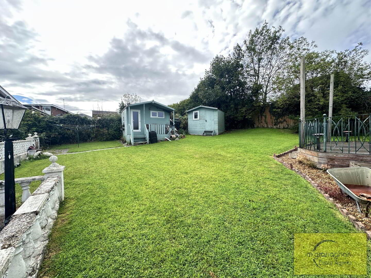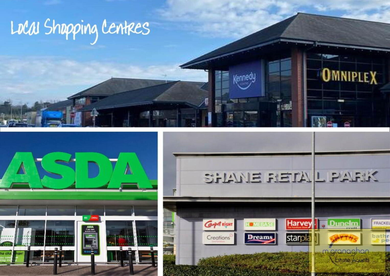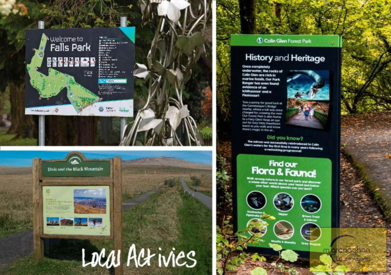10 Glengoland Park,
Stewartstown, Belfast, BT17 0JD
3 Bed Detached Bungalow
Offers Over £384,950
3 Bedrooms
2 Bathrooms
2 Receptions
Property Overview
Status
For Sale
Style
Detached Bungalow
Bedrooms
3
Bathrooms
2
Receptions
2
Property Features
Tenure
Leasehold
Heating
Gas
Broadband
*³
Property Financials
Price
Offers Over £384,950
Stamp Duty
Rates
£1,774.71 pa*¹
Typical Mortgage
Legal Calculator
In partnership with Millar McCall Wylie
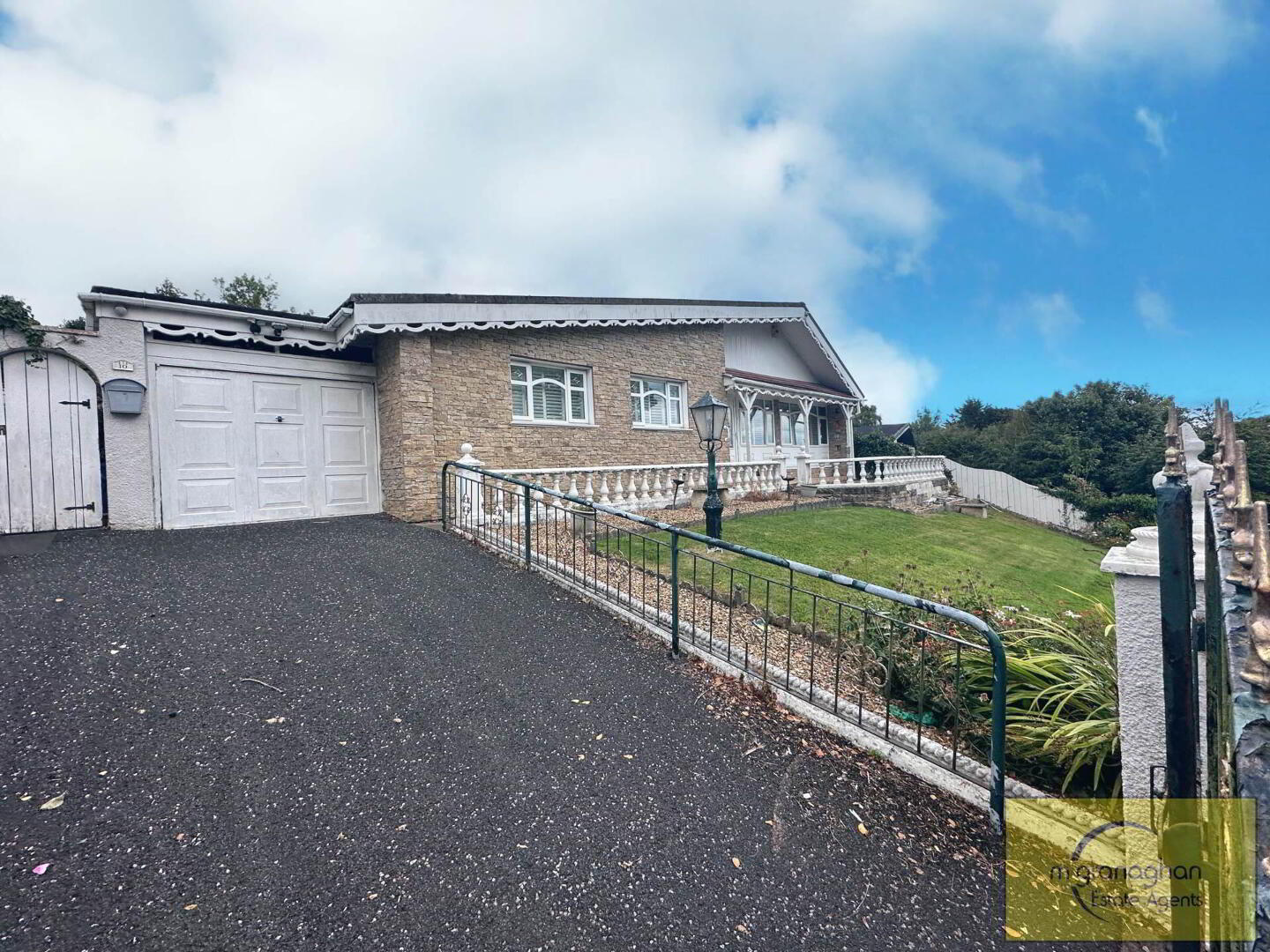
Additional Information
- Exceptional Family Home in the Very Popular Glengoland Park
- Bright and Spacious Lounge with Feature Fireplace
- Open Plan Modern Fitted Kitchen with Integrated Appliances
- Leads from Kitchen Family Dining Area with Utility
- Sunroom with Views of Rear Gardens
- Three Good Sized Bedrooms with Master Ensuite
- Sleek and Modern Family Bathroom with Freestanding Bath and Shower
- Gas Fired Central Heating - Upvc Double Glazed Windows - Detached Garage
- Front Driveway with Surrounding Wall and Garden in Lawn
- Rear Patio Area with Large Gardens in Lawn
The highlight of this property is the exceptional open plan modern fitted kitchen, dining area, and sunroom to the rear of the property. The sunroom overlooks the large rear garden, providing a peaceful and serene setting for enjoying your morning coffee or hosting summer barbecues.
There are three bedrooms in total, with the master bedroom boasting an ensuite with an enclosed shower. The sleek and modern family bathroom features a free-standing bath and shower facilities, perfect for unwinding after a long day.
Additional features of this property include gas-fired central heating and UPVC double glazed windows ensuring warmth and energy efficiency throughout the year. The detached garage is always an additional extra for any family.
This beautiful family home is perfect for those looking for a peaceful retreat in a well-established neighbourhood. With its modern amenities and spacious layout, this property is sure to impress even the most discerning buyer.
Don`t miss out on the opportunity to make this house your home. Contact us today to arrange a viewing and see for yourself the beauty and charm that this property has to offer.
GROUND FLOOR
Entrance Hall
Italian marble tiled floor
Reception (1) - 17'2" (5.23m) x 10'6" (3.2m)
Laminate wood flooring, feature fireplace with granite hearth with marble Victorian tiled surround and ceiling spots
Kitchen/Dining - 23'4" (7.11m) x 17'3" (5.26m)
Modern fitted kitchen with quartz work surfaces, bespoke sink drainer, integarted double oven, double integrated pantry, integrated dishwasher, separate island with storage & USB charging ports, ceramic NordMende hob with overhead stainless steel extractor fan, ceiling spots and skylight, cloakroom and storage cupboard, access to dining area and utility.
Utility
Plumbed for washing machine, ceiling spots, Italian marble tiles, skylight, enclosed bespoke units
Sunroom - 18'9" (5.72m) x 10'9" (3.28m)
Ceramic tiled floor, ceiling spots, French doors to rear
Bedroom (1) - 18'1" (5.51m) x 7'7" (2.31m)
Wood flooring, ceiling spots access to ensuite
Ensuite - 5'3" (1.6m) x 5'6" (1.68m)
White suite comprising of walk in shower and over head electric shower, low flush WC, wash hand basin, pvc wall covering, chrome towel rail
Bedroom (2) - 9'3" (2.82m) x 8'7" (2.62m)
Built in wardrobe, wood flooring, ceiling spots
Bedroom (3) - 11'10" (3.61m) x 8'6" (2.59m)
Wood flooring, ceiling spots
Bathroom - 7'8" (2.34m) x 7'5" (2.26m)
White sleek and modern family bathroom comprising of walk in shower cubicle with duel overhead rainforest shower head, free standing bath with telephone shower, low flush WC, vanity unit wash hand basin, chrome towel rail, stained glass window, tiled floor and wall tiles, ceiling spots
OUTSIDE
Front
Wall with wrought iron rail and gates, driveway with garden in lawn, leads to detached garage and access to rear
Rear
Patio area with garden in lawn, mature planting and decking area
Attached Garage
Up & over door
Notice
Please note we have not tested any apparatus, fixtures, fittings, or services. Interested parties must undertake their own investigation into the working order of these items. All measurements are approximate and photographs provided for guidance only.


