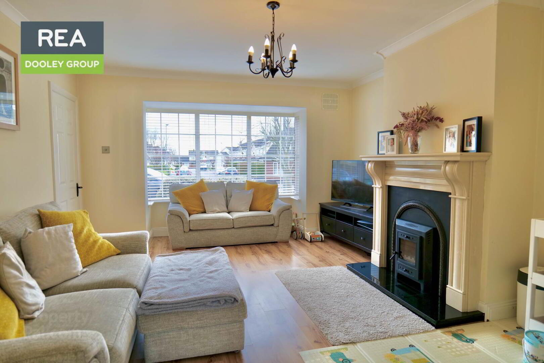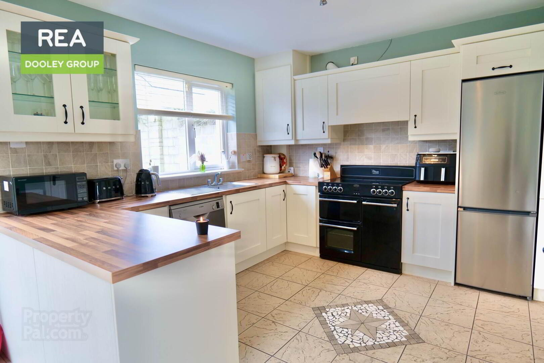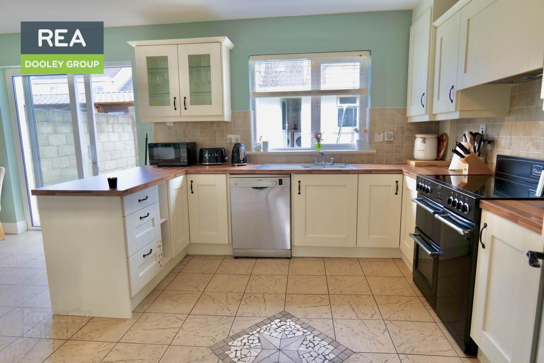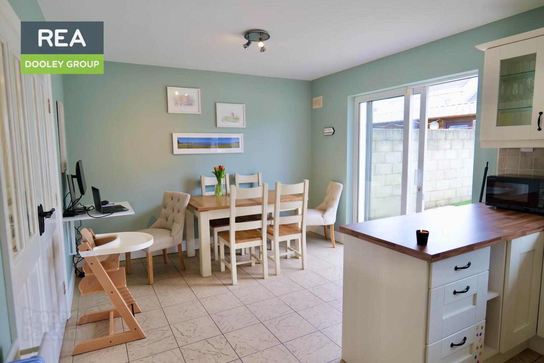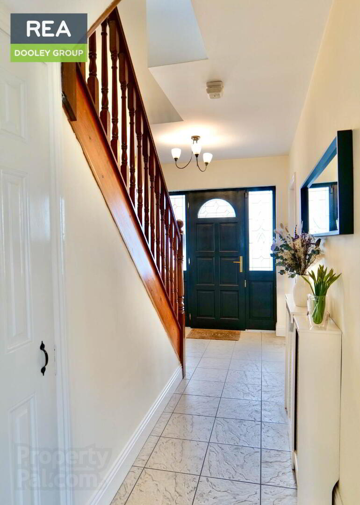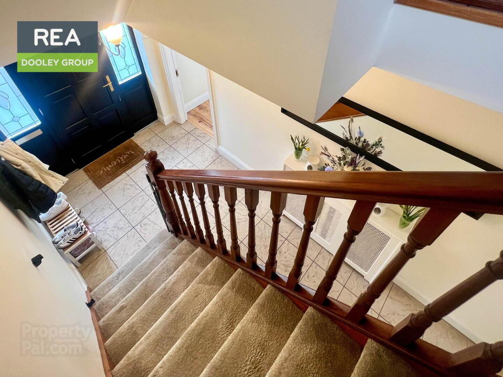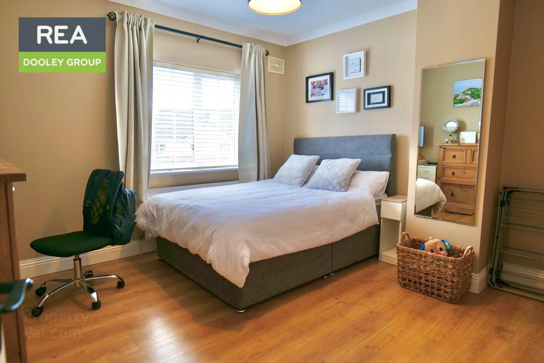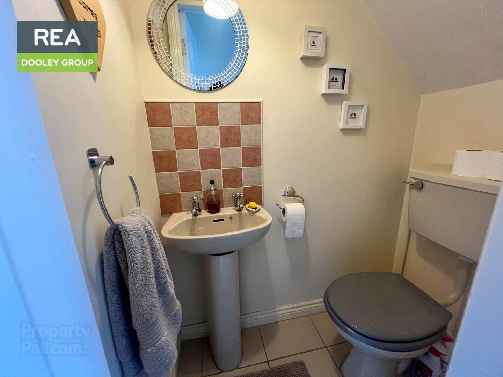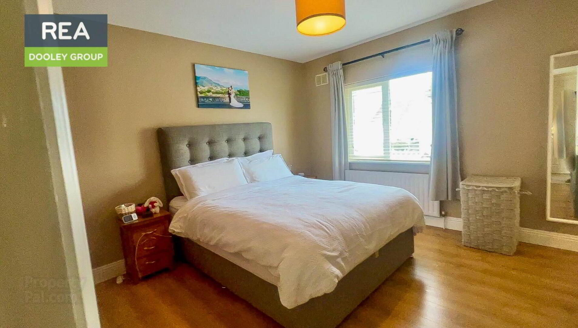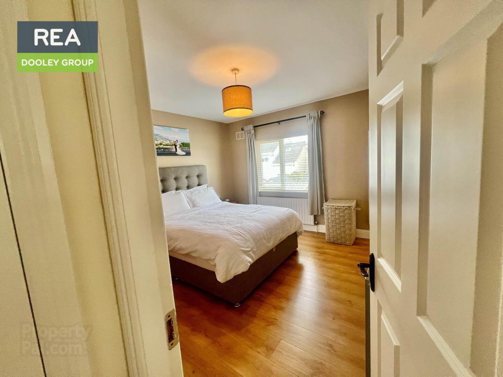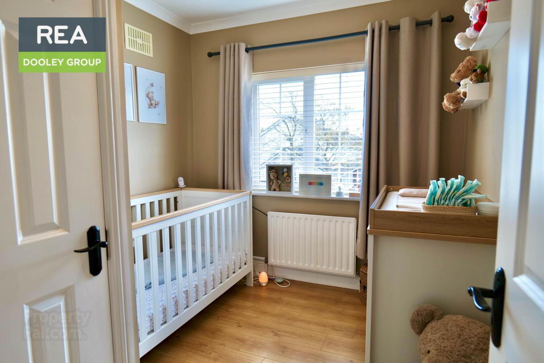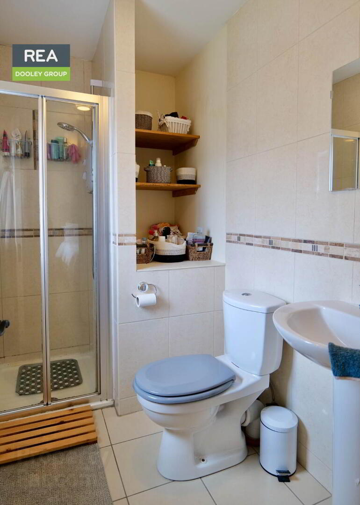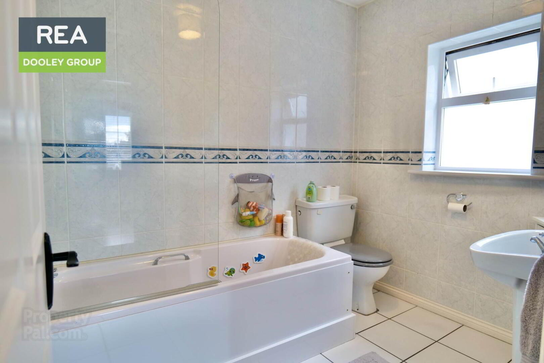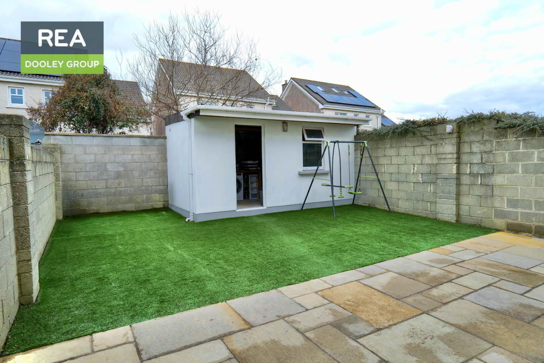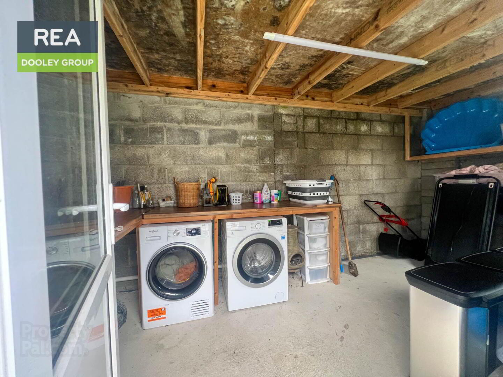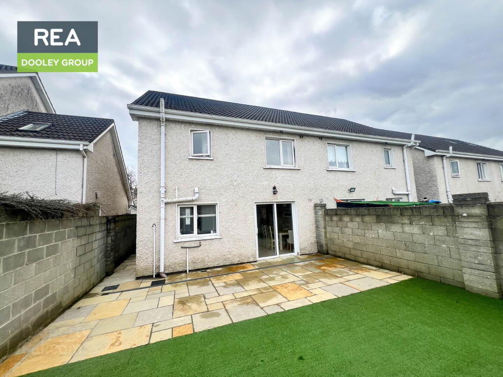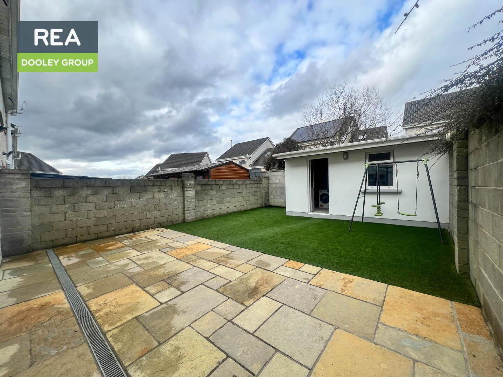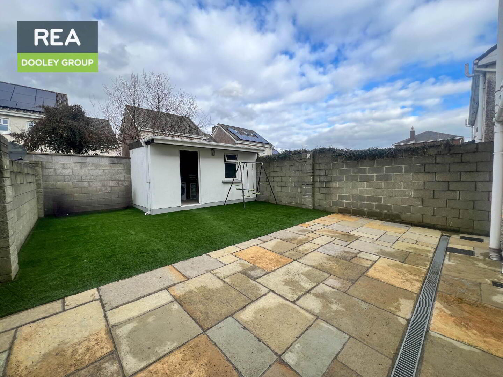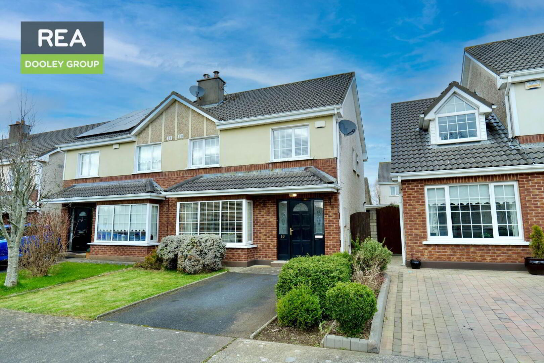10 Glenbrook,
Old Singland Road, Limerick, V94RW0D
3 Bed Semi-detached House
Sale agreed
3 Bedrooms
3 Bathrooms
1 Reception
Property Overview
Status
Sale Agreed
Style
Semi-detached House
Bedrooms
3
Bathrooms
3
Receptions
1
Property Features
Tenure
Freehold
Energy Rating

Heating
Gas
Property Financials
Price
Last listed at Offers Over €330,000
Property Engagement
Views Last 7 Days
16
Views Last 30 Days
60
Views All Time
430
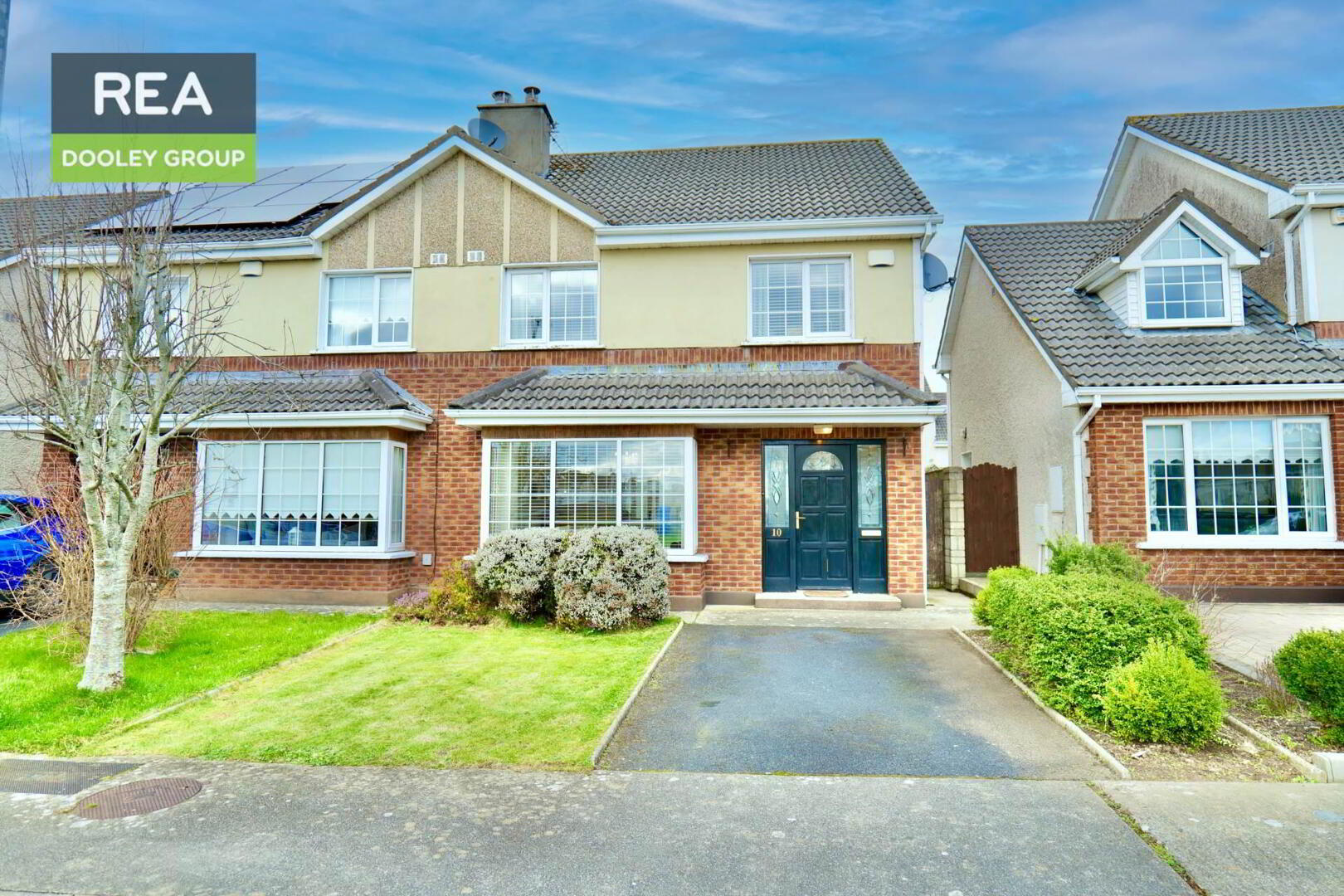
Features
- Built in 1999
- Circa 100 sq.m.
- Turn key condition
- Ideal first time buy or investment
- Situated in a desirable estate
- Gas fired central heating
- uPVC double glazed joinery
- Master bedroom Ensuite
- Centrally located close to a host of amenities
Accommodation comprises of entrance hall, kitchen/dining room, sitting room, WC, 3 bedrooms (master ensuite), main bathroom.
Enjoys the benefits of gas fired central heating, fully alarmed, great decor throughout, double glazed PVC joinery, tarmac driveway. stira to attic which is floored, side entrance to rear and garden shed.
Must be viewed to be appreciated.
Hallway: - 14'9" (4.5m) x 6'7" (2.01m)
Tiled floor
Sitting room: - 14'9" (4.5m) x 13'2" (4.01m)
Bay window, timber floor, coving, cast iron fireplace with marble surround
Kitchen/Dining room: - 20'4" (6.2m) x 11'2" (3.4m)
Tiled floor, French doors to sitting room
WC:
Bedroom 1: - 11'10" (3.61m) x 10'10" (3.3m)
Timber floor, built in wardrobes
Bedroom 2: - 11'10" (3.61m) x 11'4" (3.45m)
Timber floor, built in wardrobe, TV point, Ensuite
Ensuite: - 7'10" (2.39m) x 5'0" (1.52m)
WC, WHB, shower, fully tiled
Bedroom 3: - 8'11" (2.72m) x 7'11" (2.41m)
Timber floor, built in wardrobe
Bathroom: - 7'11" (2.41m) x 5'11" (1.8m)
Fully tiled, WC, WHB, bath
Directions
From Ballysimon Road take the 1st exit off the roundabout onto Childers Road. At the 2nd set of lights take a right turn onto Bloodmill Road (Claughaun GAA Club on your left).Continue on the straight until you come to Glenbrook Estate on your right. Take the second left and the property is located in the left hand side, Dooley Auctioneers sign thereon.
what3words /// softly.called.letter
Notice
Please note we have not tested any apparatus, fixtures, fittings, or services. Interested parties must undertake their own investigation into the working order of these items. All measurements are approximate and photographs provided for guidance only.

Click here to view the video
