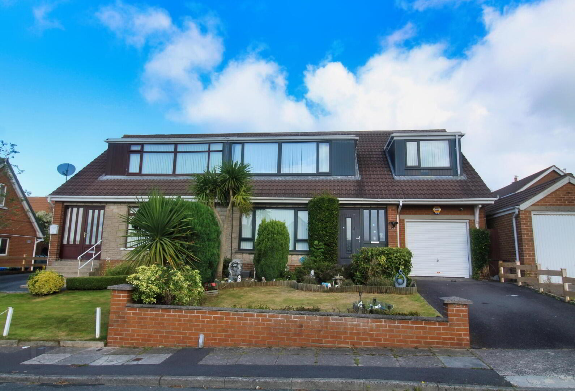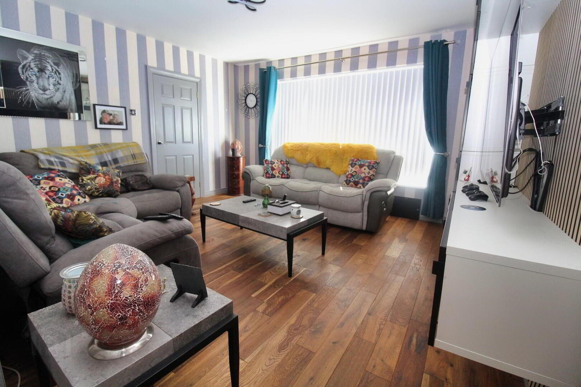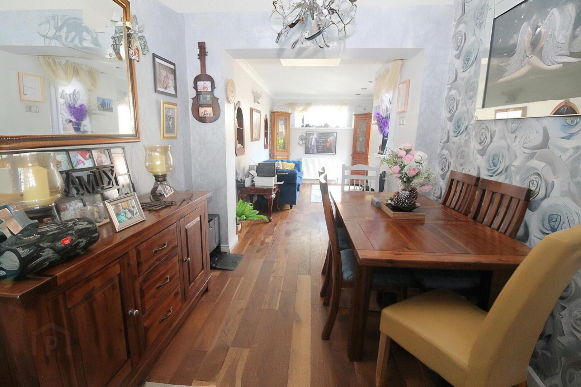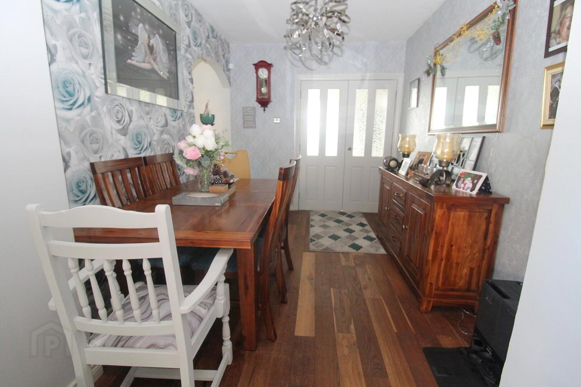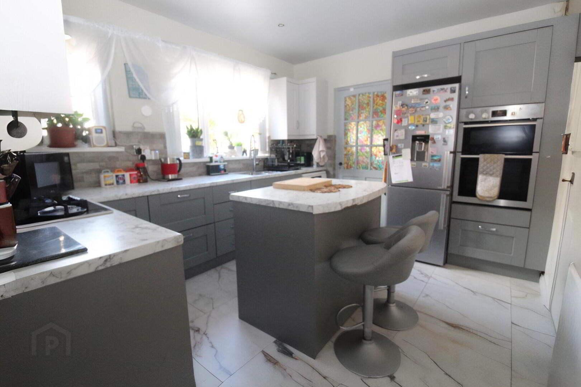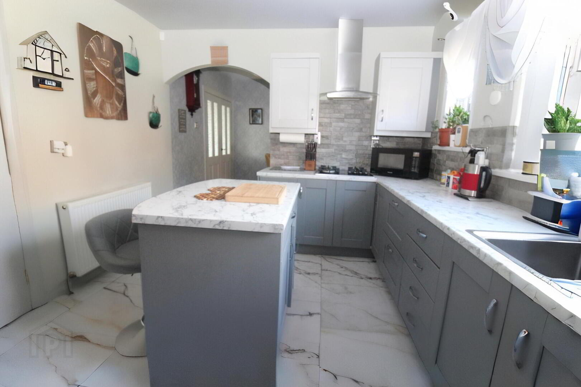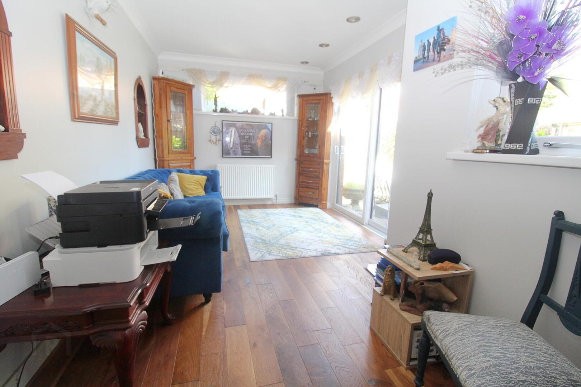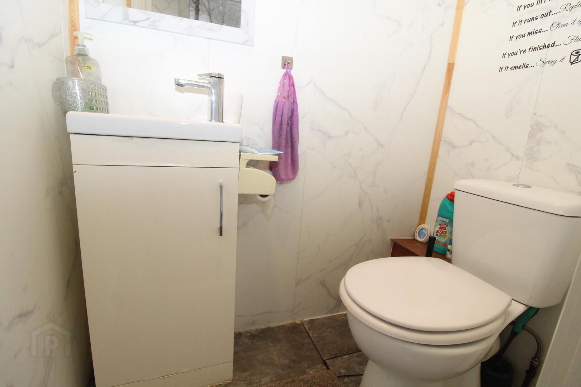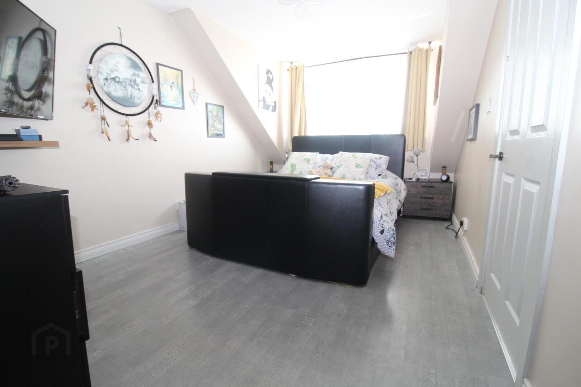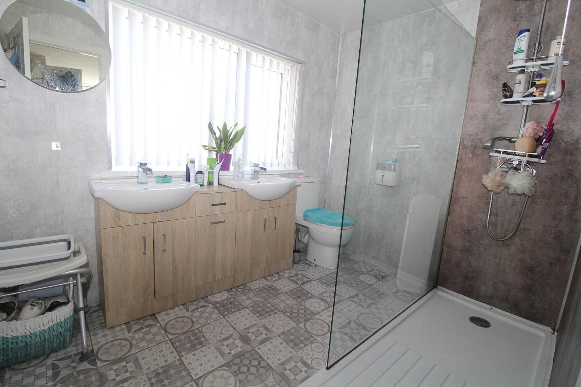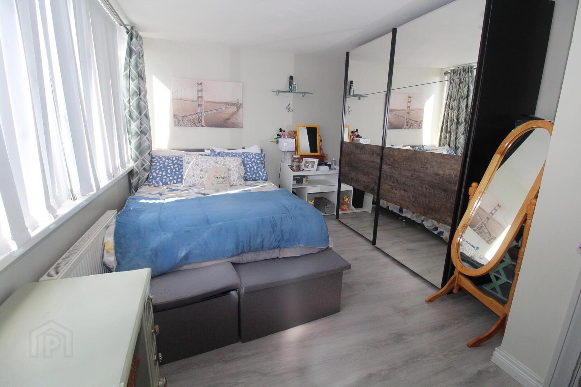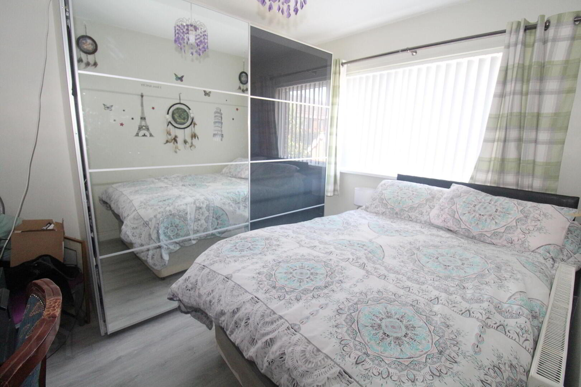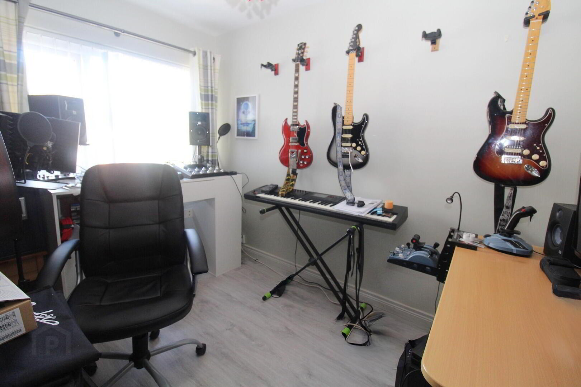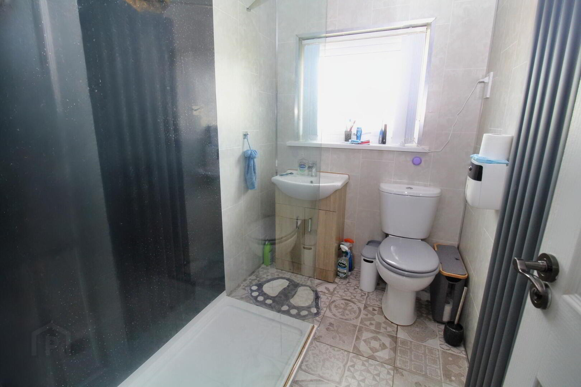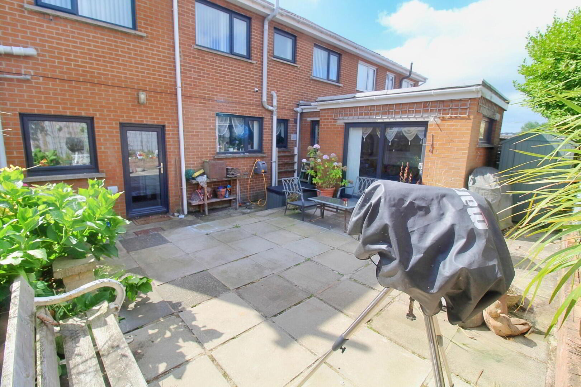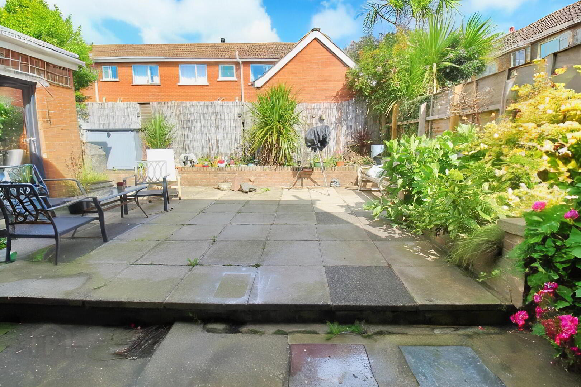10 Fernmore Avenue,
Bangor, BT19 6EH
4 Bed Semi-detached Chalet Bungalow
Offers Over £199,950
4 Bedrooms
3 Bathrooms
3 Receptions
Property Overview
Status
For Sale
Style
Semi-detached Chalet Bungalow
Bedrooms
4
Bathrooms
3
Receptions
3
Property Features
Tenure
Not Provided
Heating
Gas
Broadband
*³
Property Financials
Price
Offers Over £199,950
Stamp Duty
Rates
£1,049.18 pa*¹
Typical Mortgage
Legal Calculator
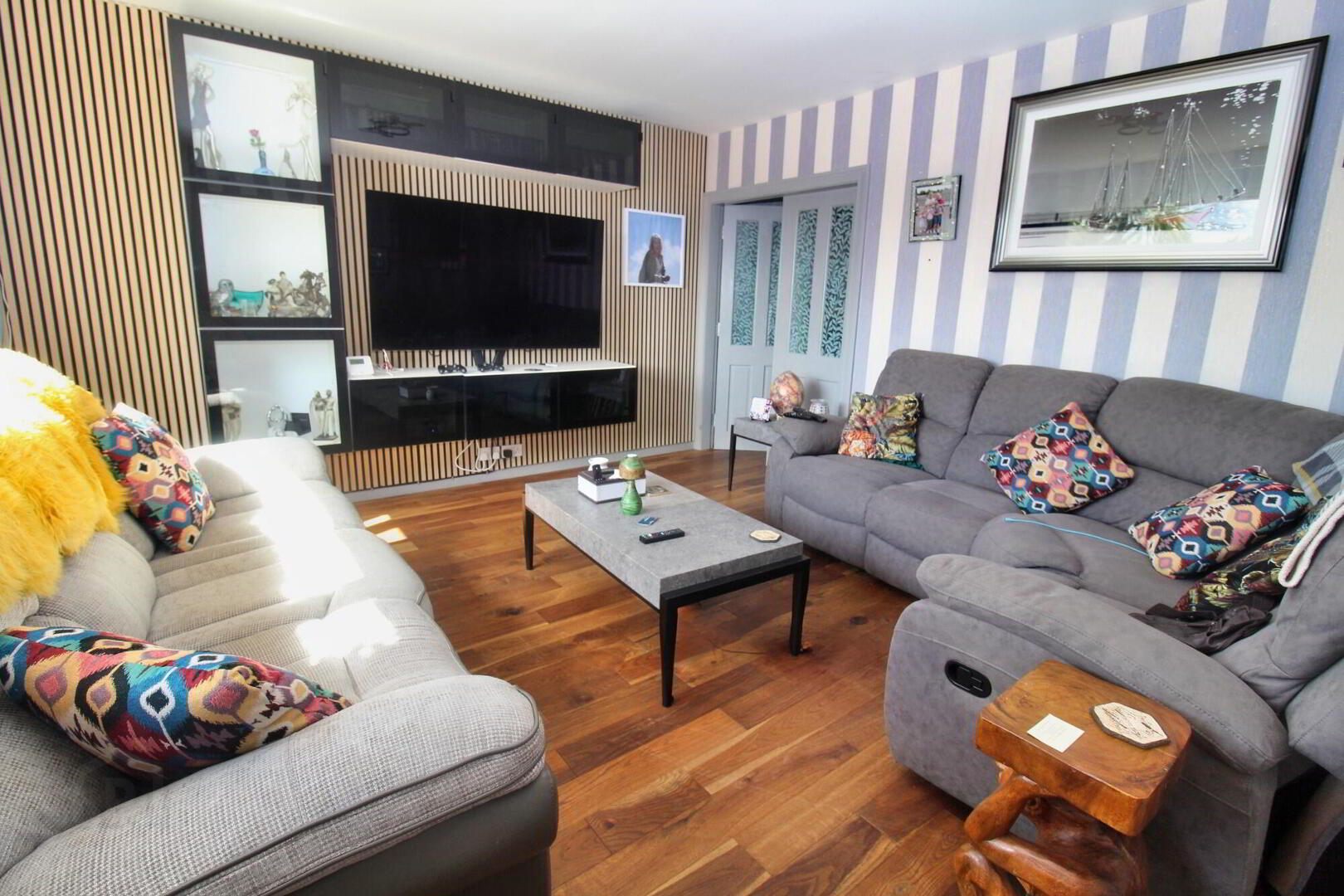
Additional Information
- Excellent, extended chalet bungalow
- Three reception rooms
- Modern fitted kitchen with island
- Four double bedrooms, one with ensuite shower room
- Downstairs WC
- Private gardens, driveway & garage
- uPVC double glazing & GFCH
- Popular residential location
We are delighted to offer for sale this well presented four-bedroom home with spacious accommodation. The property comprises lounge, dining room, family room, fitted kitchen with island and breakfast bar, utility room, downstairs WC, four double bedrooms, one with ensuite shower room and contemporary shower room. The property boasts front and rear gardens and integral garage.
Located in a popular area on the outskirts of Bangor, this property benefits from easy access to Bangor city centre, Donaghadee, Newtownards and also Belfast is only a short commute away. A range of leading primary and secondary schools are nearby as are an extensive range of shops and eateries at Bloomfield Shopping Centre.
Ground floor
- Entrance hall
- Downstairs WC
- With vanity unit and low flush WC.
- Lounge
- 4.3m x 4.09m (14' 1" x 13' 5")
With media wall, laminate floor and glass panelled French doors. - Dining room
- 3.16m x 2.5m (10' 4" x 8' 2")
With laminate floor, open plan to family room. - Family room
- 4.69m x 2.74m (15' 5" x 9' 0")
With laminate floor and patio doors to rear garden. - Kitchen
- 3.67m x 3.13m (12' 0" x 10' 3")
Fully fitted kitchen with high and low fitted units and island unit with breakfast bar. The kitchen includes gas hob, electric oven, extractor fan and stainless steel sink. The kitchen has been finished with partially tiled walls and tiled floor. - Utility room
- 2.88m x 2.07m (9' 5" x 6' 9")
With fitted units and plumbing for washing machine. Door to integral garage.
First floor
- Bedroom 1
- 4.25m x 2.89m (13' 11" x 9' 6")
Double bedroom with laminate floor. - Ensuite shower room
- With white suite comprising walk in shower, vanity unit with His and Her wash hand basins and low flush WC. The shower room is finished with fully tiled walls and vinyl floor.
- Bedroom 2
- 4.29m x 3.13m (14' 1" x 10' 3")
With built in mirrored sliderobes and laminate floor. - Bedroom 3
- 3.16m x 3.1m (10' 4" x 10' 2")
Double bedroom with laminate floor. - Bedroom 4
- 3.15m x 2.05m (10' 4" x 6' 9")
Double bedroom with laminate floor. - Shower room
- With white suite comprising walk in shower, vanity unit and low flush WC. The shower room is finished with fully tiled walls and tiled floor.
Outside
- Landscaped front garden laid in lawn with driveway for off street parking leading to garage.
- Interval garage
- 4.9m x 2.88m (16' 1" x 9' 5")
With light and power.
Low maintenance paved rear garden with raised flowerbeds.


