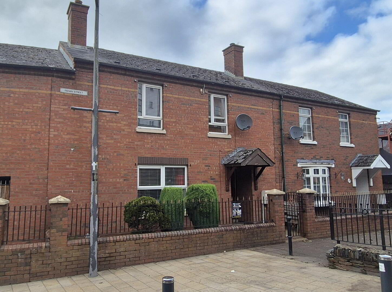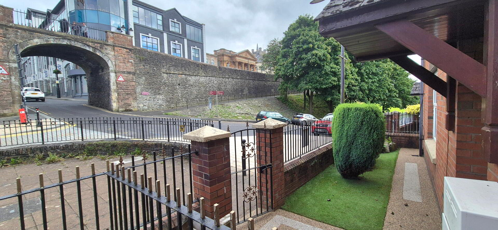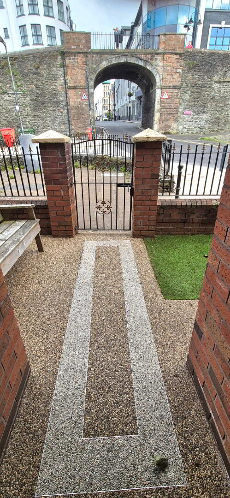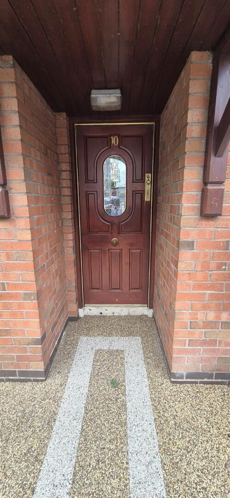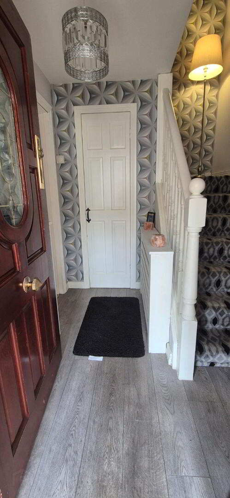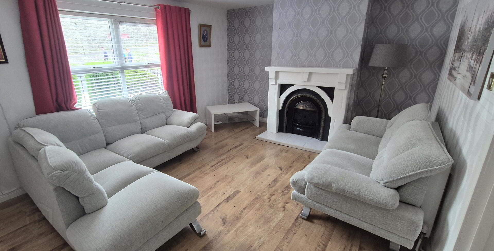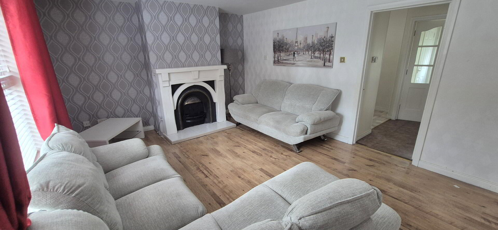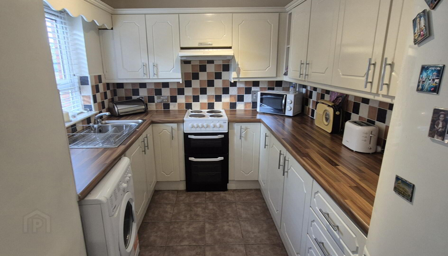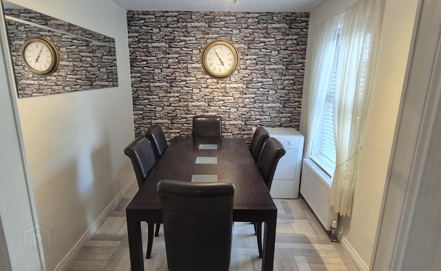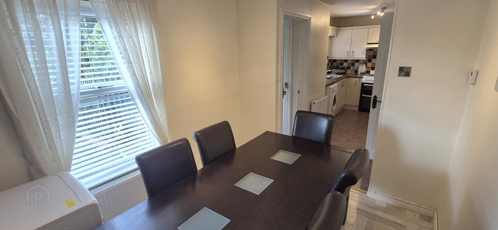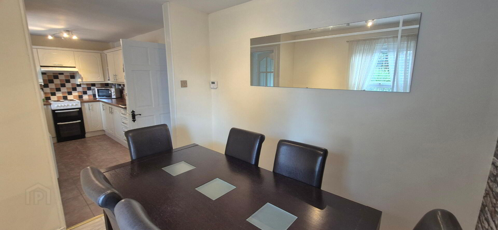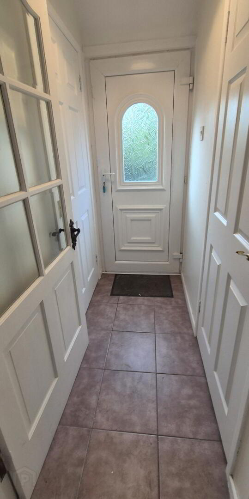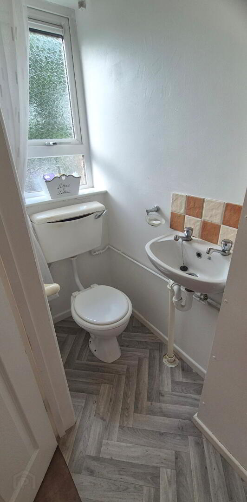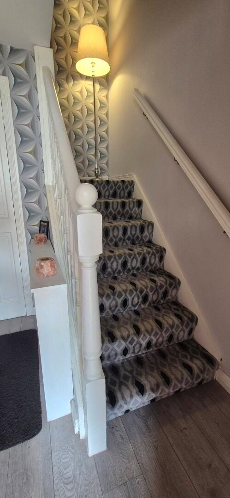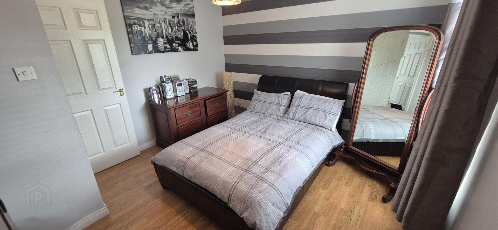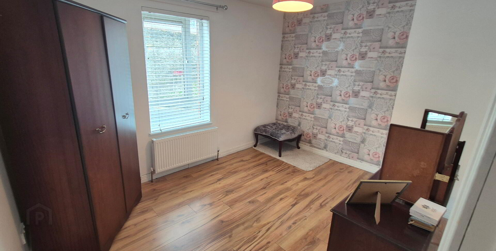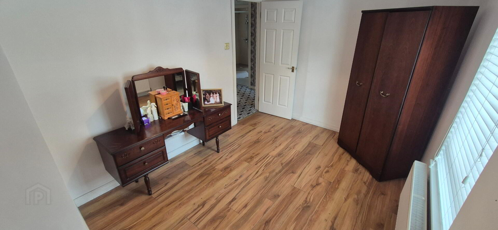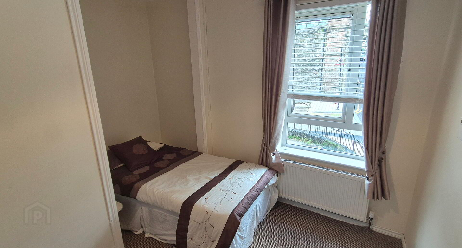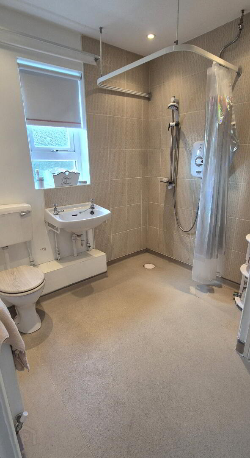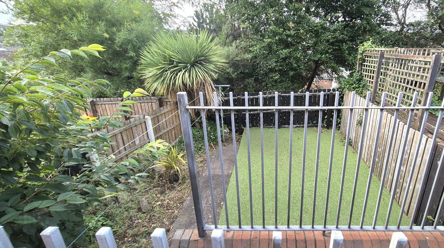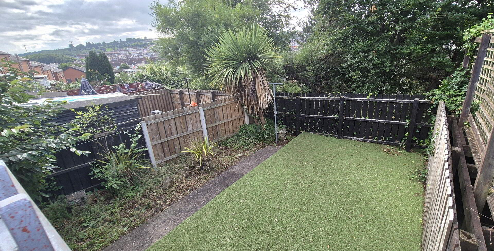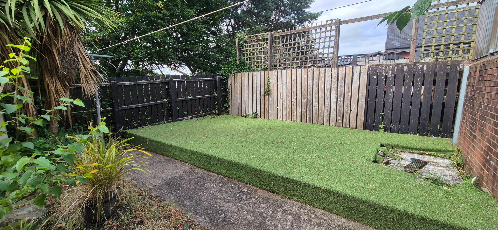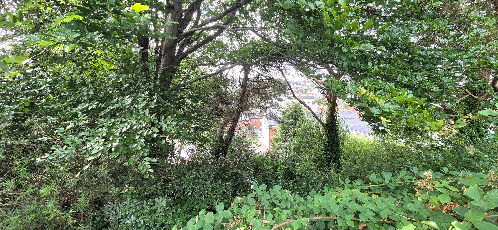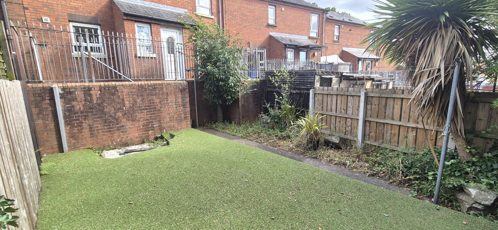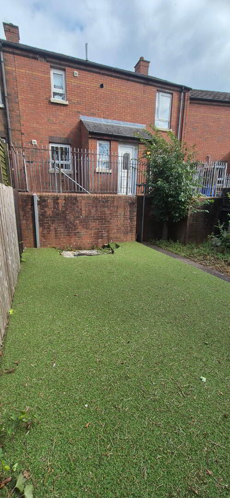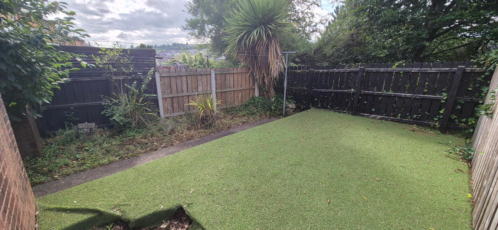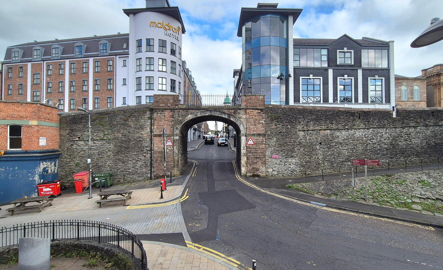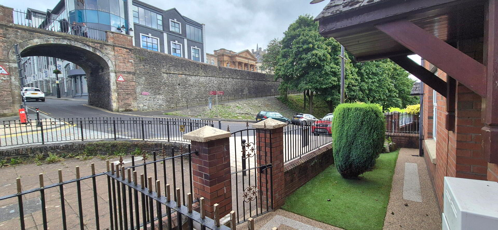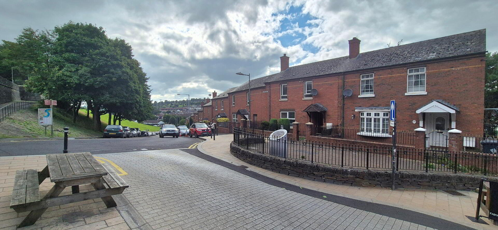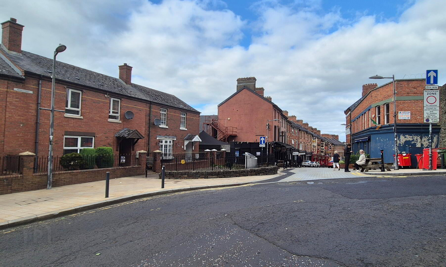10 Fahan Street,
Derry, BT48 6AQ
3 Bed Mid-terrace House
Guide Price £160,000
3 Bedrooms
2 Bathrooms
2 Receptions
Property Overview
Status
For Sale
Style
Mid-terrace House
Bedrooms
3
Bathrooms
2
Receptions
2
Property Features
Size
105 sq m (1,130.2 sq ft)
Tenure
Not Provided
Energy Rating
Heating
Gas
Property Financials
Price
Guide Price £160,000
Stamp Duty
Rates
£991.36 pa*¹
Typical Mortgage
Legal Calculator
Property Engagement
Views All Time
570
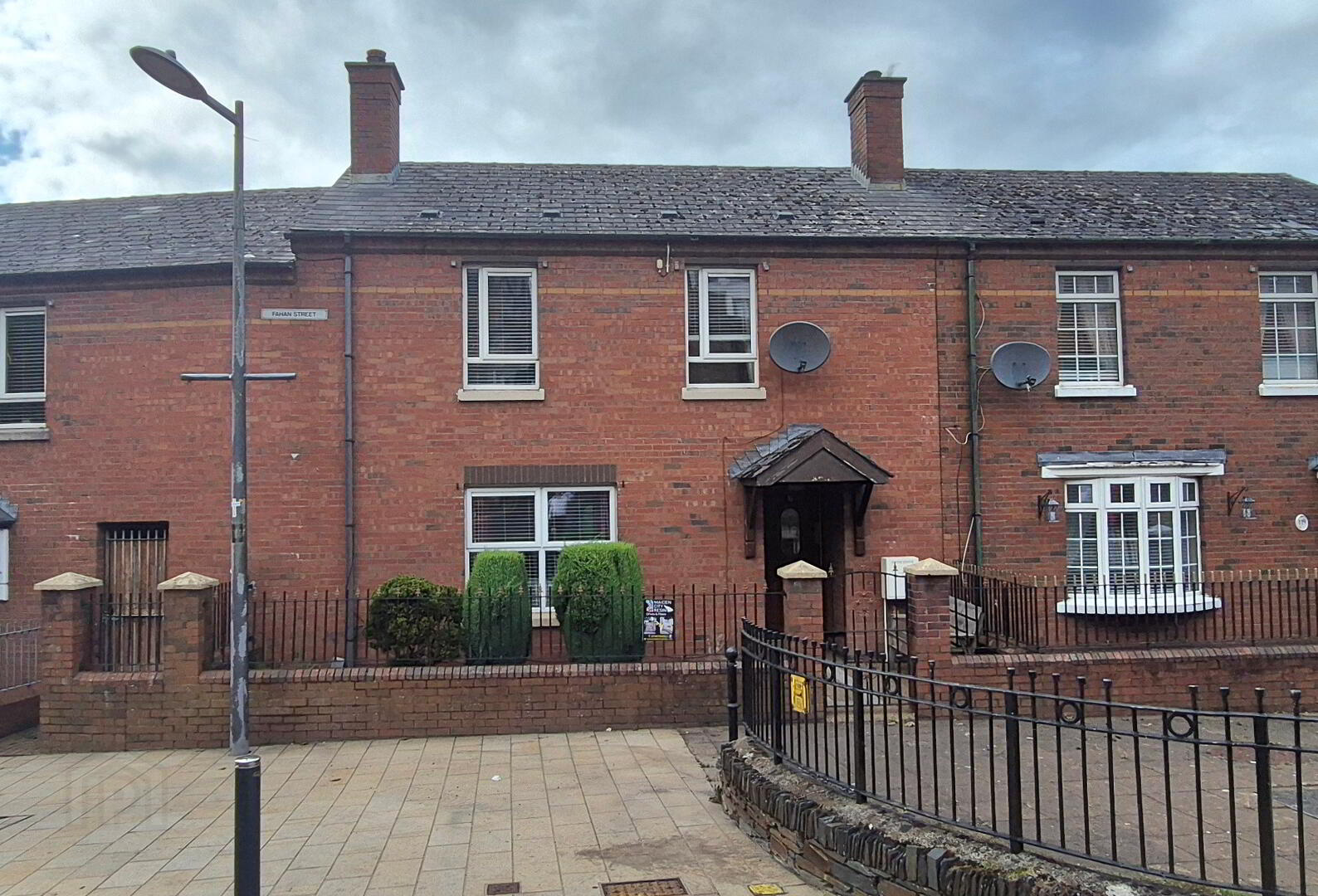
This three-bedroom mid-terrace property has been very well-maintained, tastefully decorated throughout & can be found in a prime location at the junction of Waterloo Street & Fahan Street in the heart of the City.
The property has an abundance of shops, bars & restaurants on its doorstep & would be an ideal opportunity for the first-time buyer or investor to acquire a property ready for immediate occupation.
EARLY VIEWING IS HIGHLY RECOMMENDED.
FEATURES:
- Mid-Terrace property
- Gas central heating
- PVC double-glazed windows
- Three bedrooms
- Kitchen/dining arrangement
- Wet room on first floor
- Guest toilet on the ground floor
- Great decorative condition throughout
- Very central location
- Fantastic views across the City
ACCOMMODATION:
Entrance Hallway – Laminate floor, understairs storage, cloakroom/storage cupboard
Lounge – 4.7m x 3.6m (to widest points) – Laminate floor, decorative wooden fireplace with cast iron inset & tiled hearth, blinds
Kitchen – 4m x 2.3m – Tiled floor, high & low level fitted units, tiling between cabinets, complimentary worktops, single drainer stainless steel sink unit with mixer tap, washing machine, fridge freezer, electric cooker
Dining room – 2.7m x 2.3m – Blinds
Rear Hall – Storage cupboard, PVC door to rear yard
Guest toilet – WC & wall hung wash hand basin
First Floor – Landing, storage cupboard, access to attic
Bedroom 1 – 3m x 2.6m (to widest point) – Carpet floor covering, blinds
Bedroom 2 – 3.7m x 2.6m (to widest point) – Laminate floor, blinds
Bedroom 3 – 3.6m x 3.3m – Laminate floor, blinds
Wetroom – WC, wash hand basin, electric shower unit, partially tiled walls, storage cupboard, blinds, extractor fan, downlights
EXTERIOR FEATURES:
Small enclosed yard to the front of the property with resin-bonded surface & artificial grass, wrought iron railings & gate
Enclosed yard to rear with artificial grass, mature trees & shrub – Wrought iron railings & gate
Outdoor tap & lighting
Oakland Estate Agents have not tested any plumbing, electrical or structural elements including appliances within this home. Please satisfy yourself as to the validity of the performance of same by instructing the relevant professional body or tradesmen. Access will be made available.
Oakland Estate Agents for themselves and for the vendors or lessors of this property whose agents they are given notice that: (I) the particulars are set out as a general outline only for the guidance of intending purchasers or lessees, and do not constitute part of an offer or contract; (II) all descriptions, dimensions, references to condition and necessary permissions for use and occupation, and other details are given without responsibility and any intending purchasers or tenants should not rely on them as statements or representations of fact but must satisfy themselves by inspection or otherwise as to the correctness of each of them; (III) no person in the employment of Oakland Estate Agents has any authority to make or give any representation or warranty in relation to this property.


