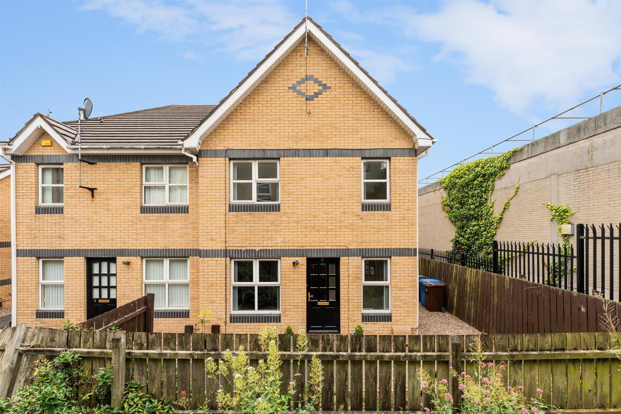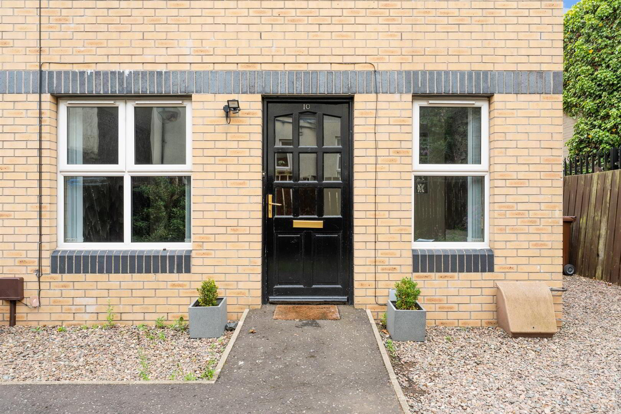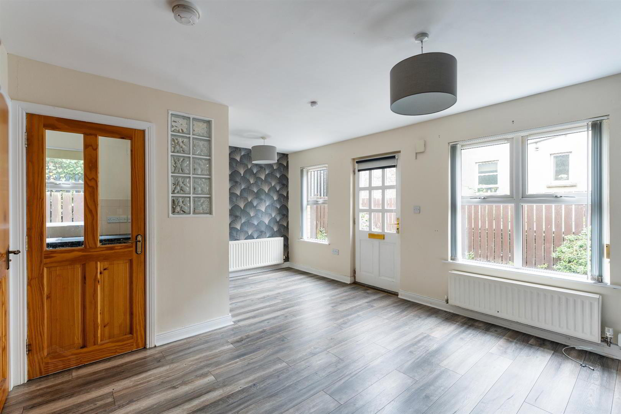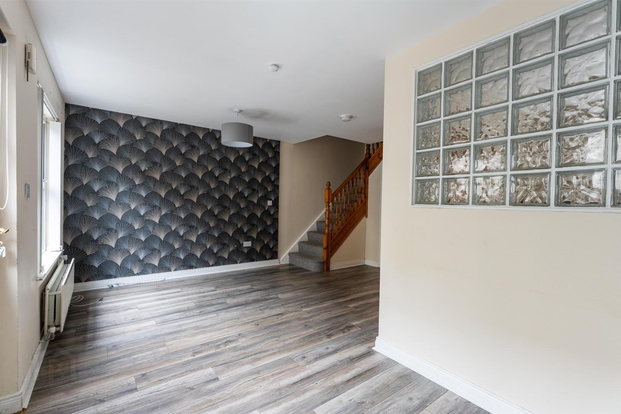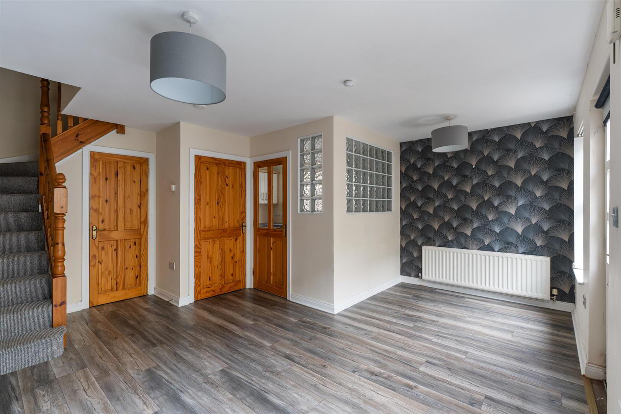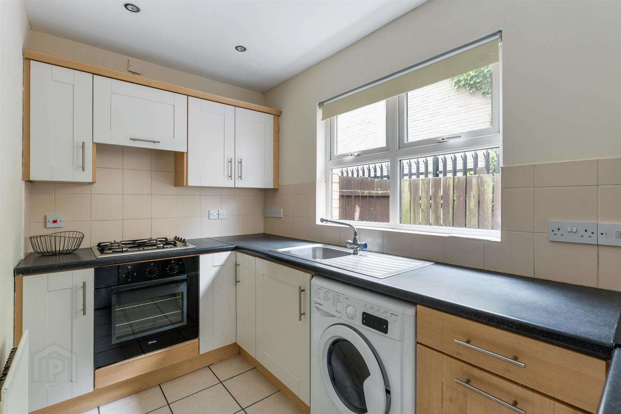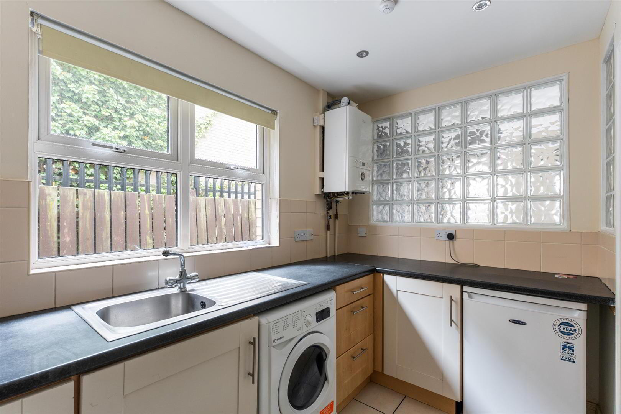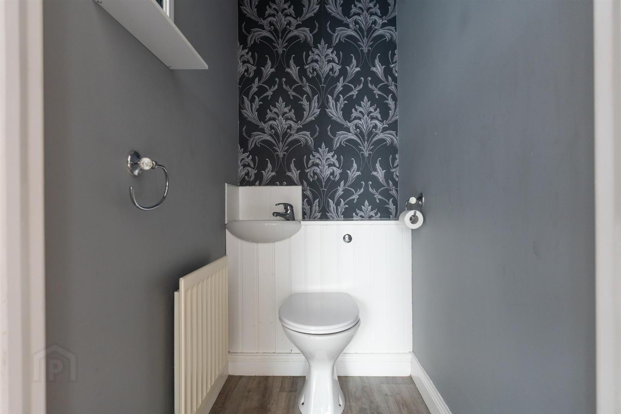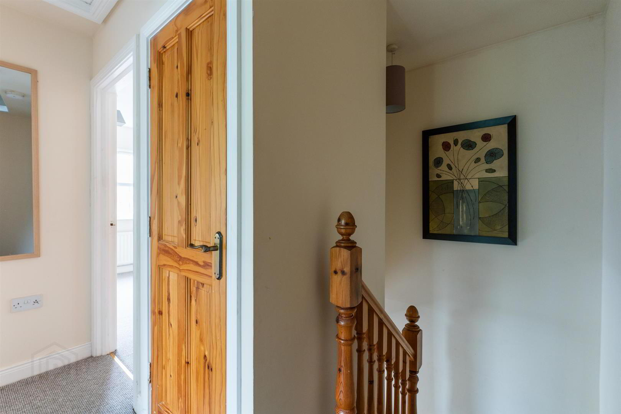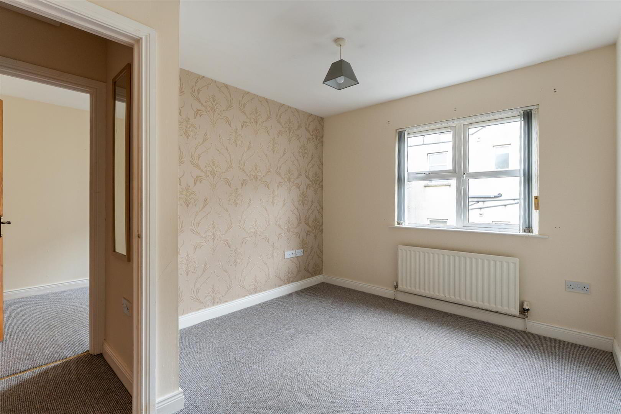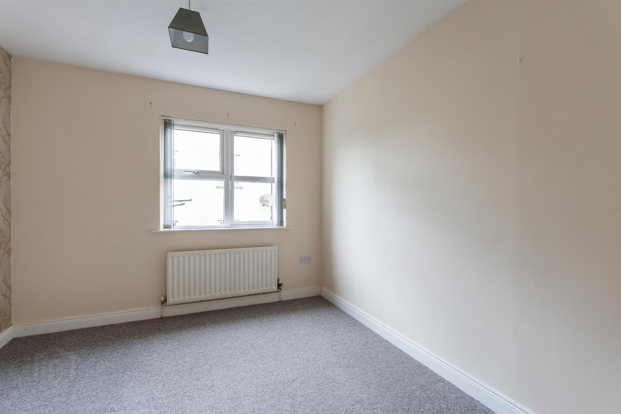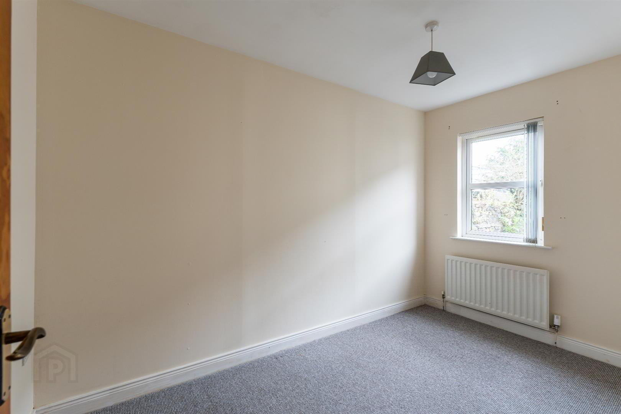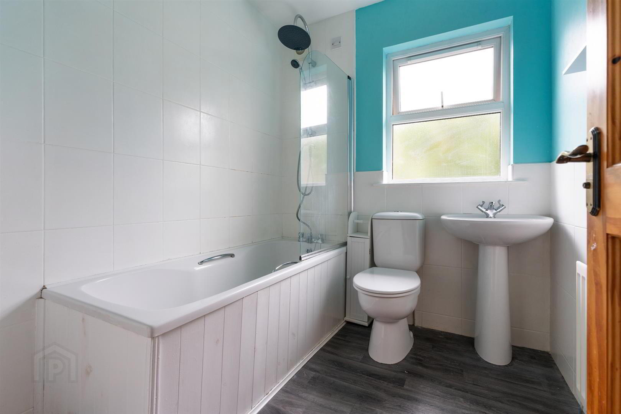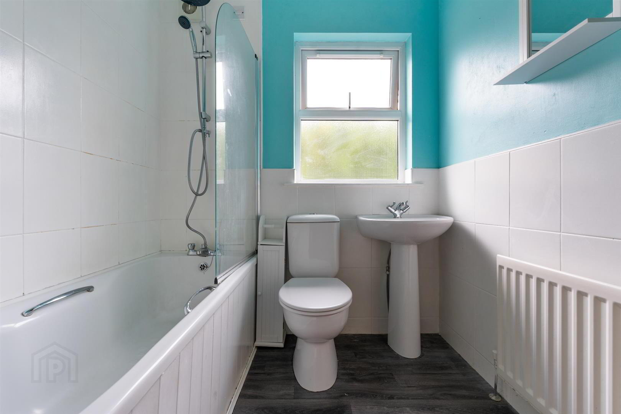10 East Street Court,
Newtownards, BT23 7EZ
2 Bed Townhouse
Offers Around £124,950
2 Bedrooms
2 Bathrooms
1 Reception
Property Overview
Status
For Sale
Style
Townhouse
Bedrooms
2
Bathrooms
2
Receptions
1
Property Features
Tenure
Freehold
Energy Rating
Broadband
*³
Property Financials
Price
Offers Around £124,950
Stamp Duty
Rates
£763.04 pa*¹
Typical Mortgage
Legal Calculator
In partnership with Millar McCall Wylie
Property Engagement
Views All Time
621
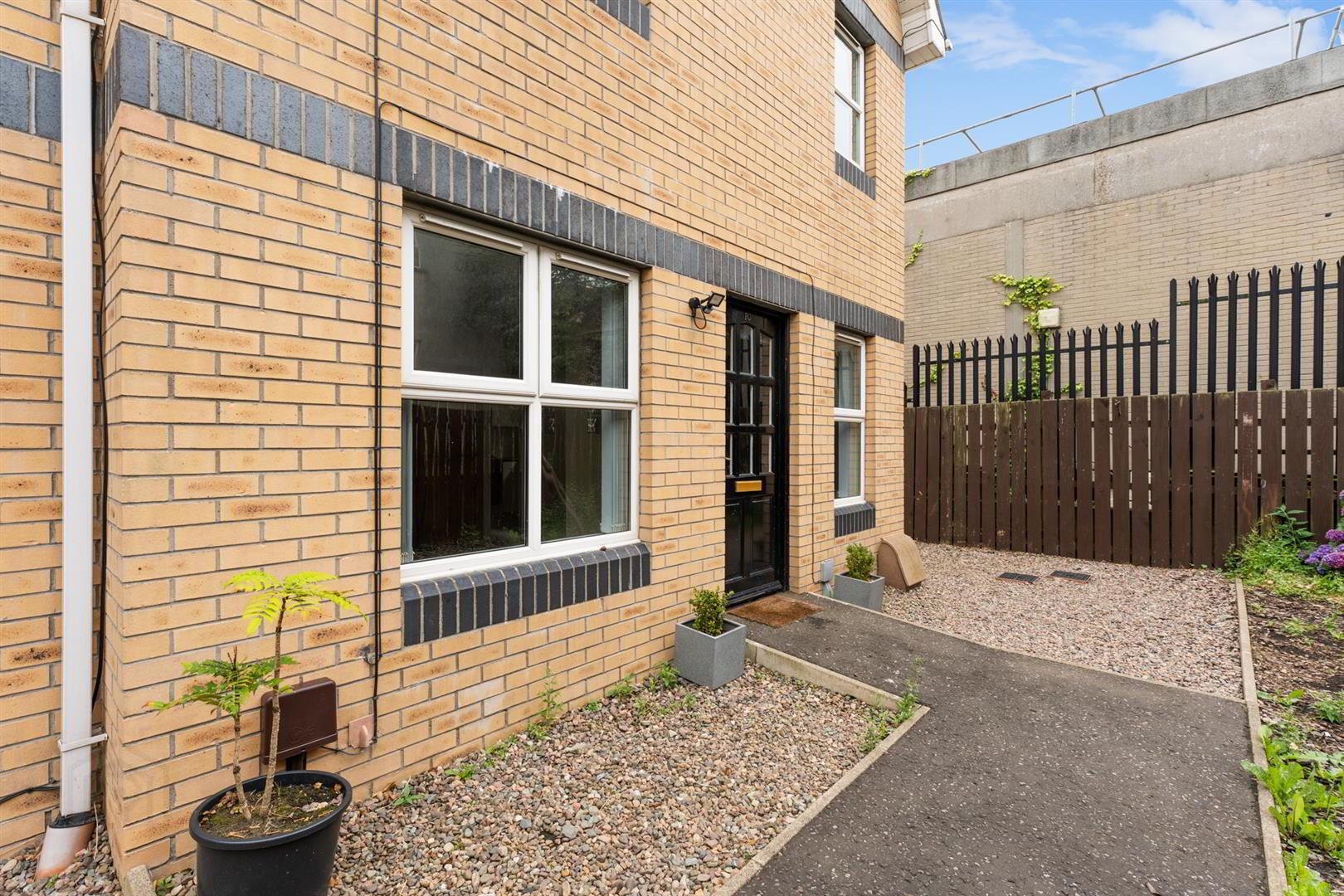
Additional Information
- Spacious Quad Townhouse In A Popular Development
- Open Plan Living/Dining Area With Built In Storage
- Modern Kitchen With Range Of Units And Appliances
- Two Well-Proportioned Bedrooms On The First Floor
- Modern Bathroom With White Suite & Ground Floor W.C
- Gas Fired Heating And uPVC Double Glazed Windows
- Within Walking Distance To Newtownards Town Centre & Local Amenities
- Early Viewing Is Highly Recommended
The well-presented accommodation comprises an open plan living and dining area, a modern kitchen with a range of units and appliances, a ground floor guest toilet suite, two generously sized bedrooms on the first floor, along with a bathroom in white suite.
With easy access to main arterial routes towards Dundonald and Belfast, this is an excellent opportunity for those seeking a well-located and easily managed home.
Early viewing is highly recommended to fully appreciate all that this property has to offer.
- Accommodation Comprises:
- Living/Dining Room 5.15 x 3.89 (16'10" x 12'9")
- Wood laminate floor, built in storage.
- Kitchen 1.81 x 3.22 (5'11" x 10'6")
- Range of high and low level units, laminate worksurfaces, single drainer stainless steel sink unit with mixer tap, washing machine, under counter fridge, integrated oven, four ring gas hob, integrated extractor fan, tiled floor, part tiled walls, recessed spotlighting, gas fired boiler.
- W/C
- White suite comprising wall mounted wash hand basin with mixer tap and tile splashback, low flush w/c, extractor fan and recessed spotlighting.
- First Floor
- Landing
- Built in storage.
- Bedroom 1 2.95 x 3.57 (9'8" x 11'8")
- Double bedroom.
- Bedroom 2 2.11 x 3.58 (6'11" x 11'8")
- Bathroom
- White suite comprising panelled bath with mixer taps, wall mounted overhead shower, rainfall showerhead, glass shower screen, low flush w/c, pedestal wash hand basin with mixer tap, part tiled walls, extractor fan and recessed spotlighting.
- Outside
- Front communal parking.
Rear area in stone, outside tap and lights, space for storage shed.


