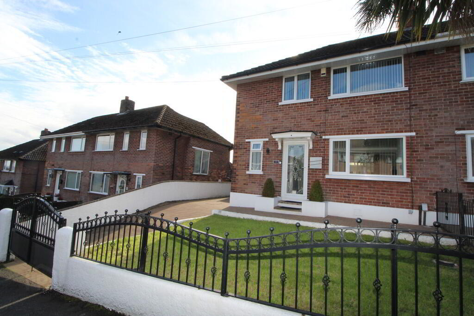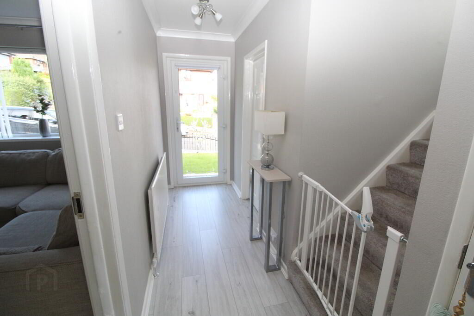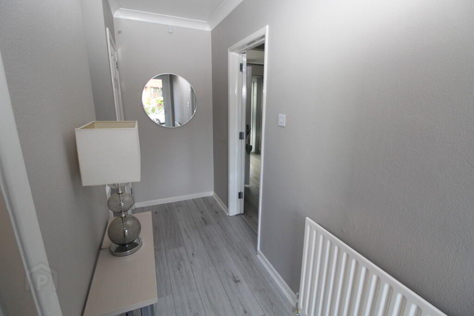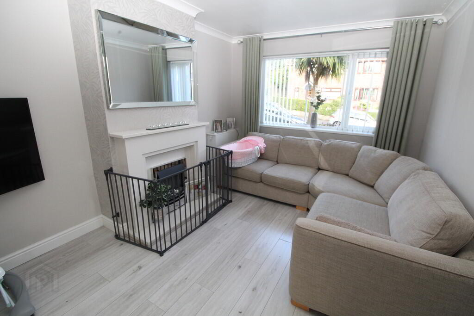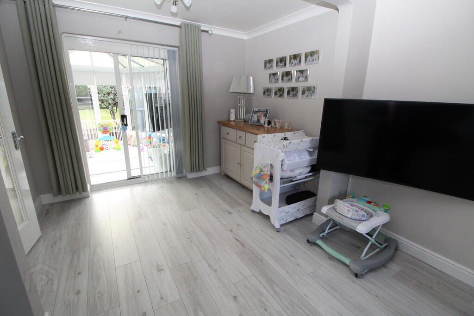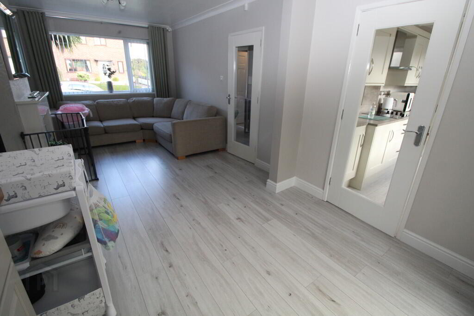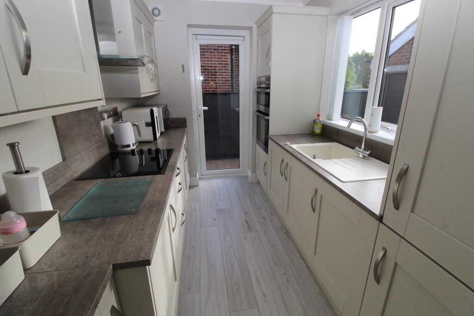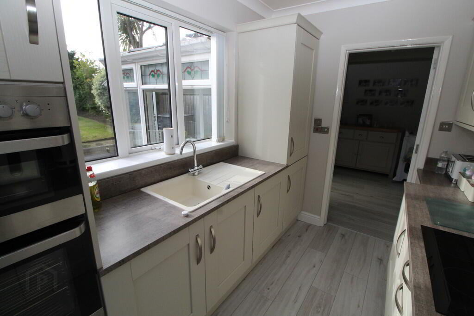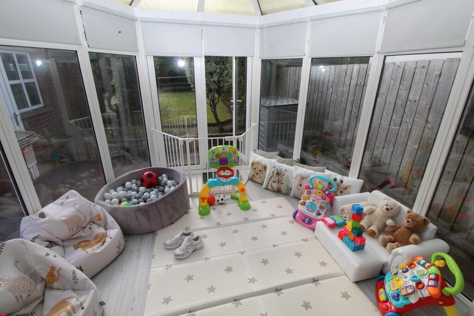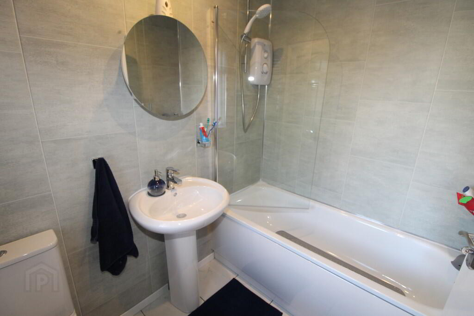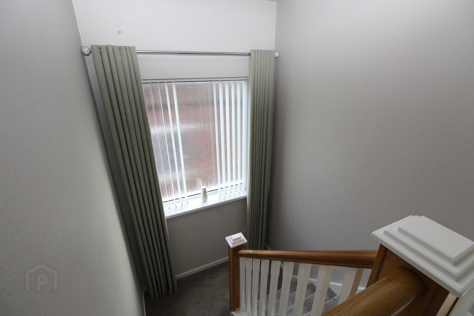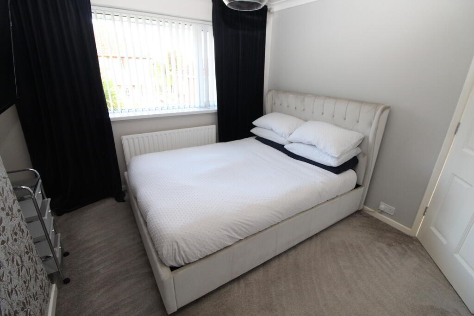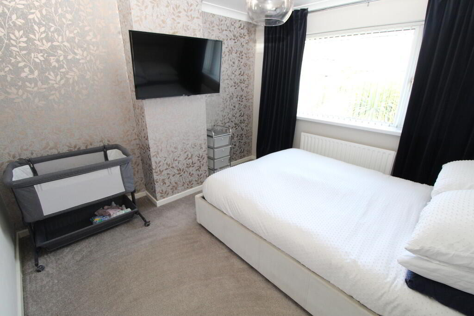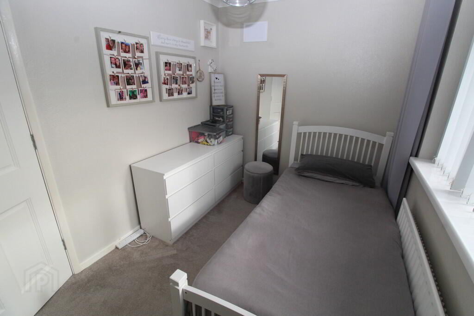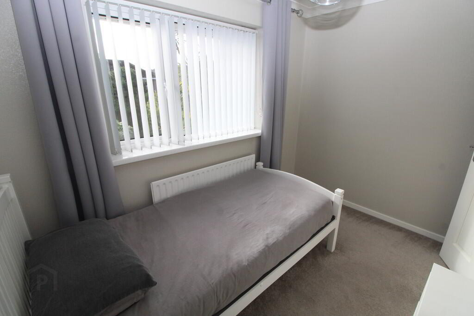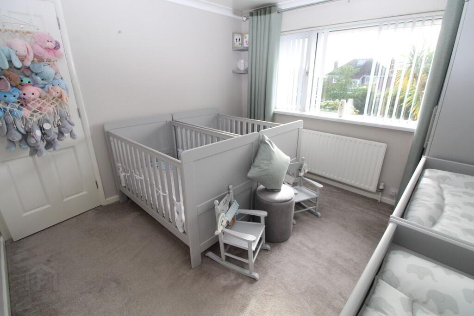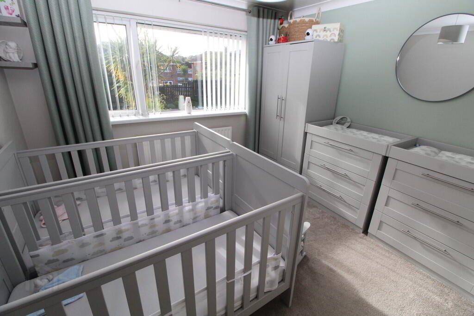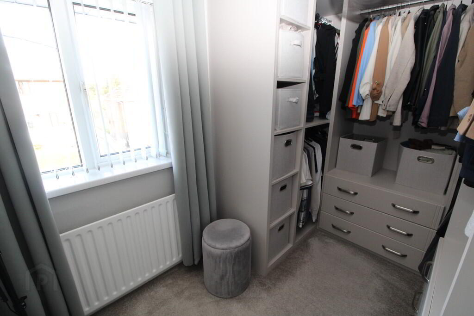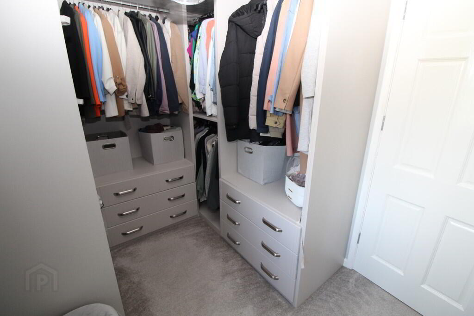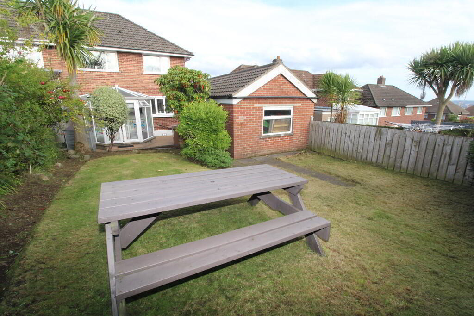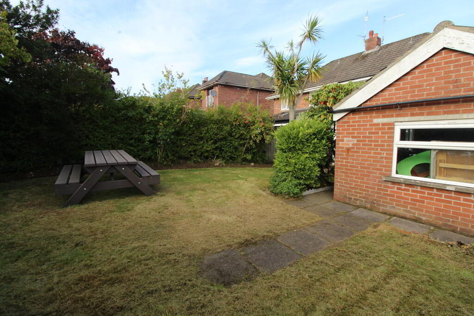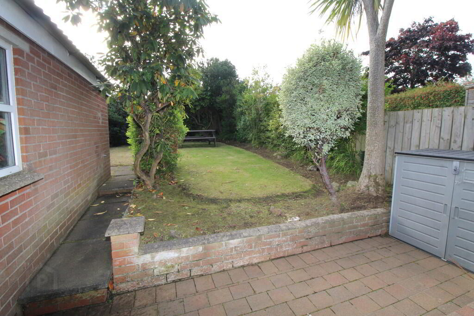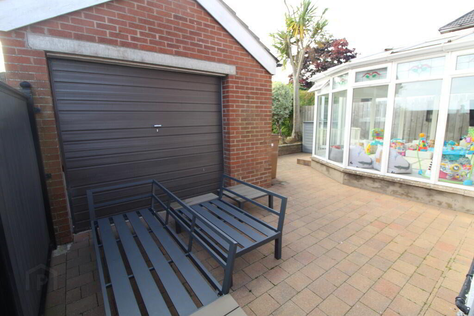10 Duncoole Park,
Belfast, BT14 8JT
4 Bed Semi-detached House
Offers Over £209,950
4 Bedrooms
1 Bathroom
2 Receptions
Property Overview
Status
For Sale
Style
Semi-detached House
Bedrooms
4
Bathrooms
1
Receptions
2
Property Features
Tenure
Not Provided
Energy Rating
Broadband Speed
*³
Property Financials
Price
Offers Over £209,950
Stamp Duty
Rates
£863.37 pa*¹
Typical Mortgage
Legal Calculator
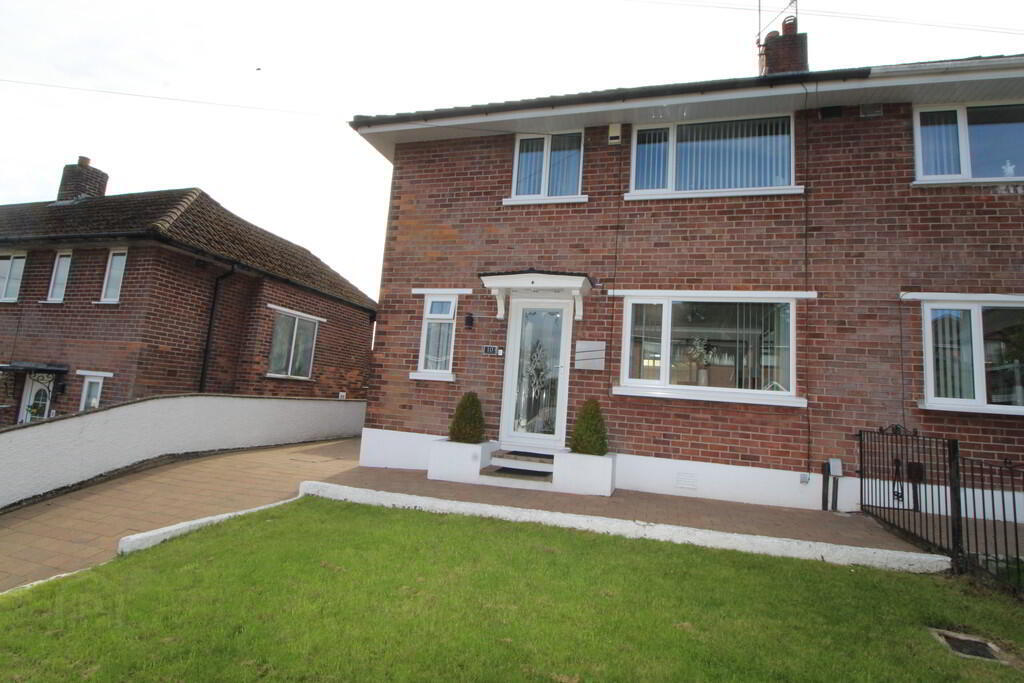
Additional Information
- Red brick semi detached villa in highly popular residential area
- 4 Bedrooms (2 with views of Cavehill)
- Lounge with feature granite electric fireplace open to:
- Casual dining area with french doors to:
- Conservatory with access to garden
- Ivory shaker style fitted kitchen with integrated appliances
- Modern white ground floor bathroom
- Double glazing in uPVC frames/ Gas fired central heating
- Detached garage (19'3 x 11'2)
- Garden to rear in lawn with brick paved area
Located in a highly popular and convenient location, this bright and spacious semi-detached villa offers the perfect blend of style, comfort, and practicality ideal for modern family living. Beautifully maintained and immaculately presented throughout, the property boasts a well-planned ground floor layout comprising a welcoming lounge open plan to the dining area, which flows seamlessly into a light-filled conservatory creating an exceptional space for both everyday living and entertaining. The modern shaker-style kitchen is both functional and stylish, featuring integrated appliances and ample storage. Upstairs, you'll find four bedrooms, offering flexibility for growing families, home working or guest accommodation. Externally, the property enjoys a well-maintained rear garden with brick paving, providing the perfect outdoor retreat, along with a detached garage offering additional storage or secure parking. This is a fantastic opportunity to acquire a truly impressive home.
GROUND FLOORENTRANCE HALL uPVC front door, laminate wood flooring, understairs storage
LOUNGE 14' 0" x 10' 5" (4.27m x 3.18m) Laminate wood flooring, feature granite electric fireplace, through to:
DINING AREA 10' 5" x 7' 1" (3.18m x 2.16m) Laminate wood flooring, double glazing patio doors to:
CONSERVATORY 11' 7" x 9' 9" (3.53m x 2.97m) Laminate wood flooring, access to garden
KITCHEN 9' 7" x 7' 0" (2.92m x 2.13m) Range of high and low level ivory shaker style units, round edge worksurfaces, single drainer sink unit with mixer tap, built in stainless steel double oven, inlaid hob unit, stainless steel extractor fan and canopy, integrated fridge freezer, laminate wood flooring
BATHROOM Modern white suite, comprising panelld bath, glazed shower screen, Mira sport electric shower, low flush W/C, pedestal wash hand basin, wall panelling, ceramic tiled flooring, PVC panelled ceiling, downlighters
FIRST FLOOR
LANDING Access to roofspace
BEDROOM (1) 10' 5" x 10' 5" (3.18m x 3.18m)
BEDROOM (2) 10' 5" x 10' 4" (3.18m x 3.15m) View of Cavehill
BEDROOM (3) 9' 9" x 7' 1" (2.97m x 2.16m) Including range of built in storage, views of Cavehill
BEDROOM (4) 9' 9" x 7' 0" (2.97m x 2.13m)
OUTSIDE Front in lawn
Rear in neat lawn, brick paving, plants and shrubs, apple tree, uPVC fascia and rainwater goods, outside light and tap
GARAGE 19' 3" x 11' 2" (5.87m x 3.4m) Up and over door, light and power


