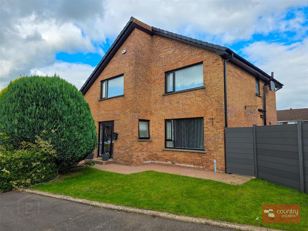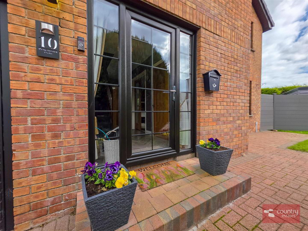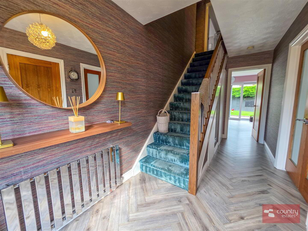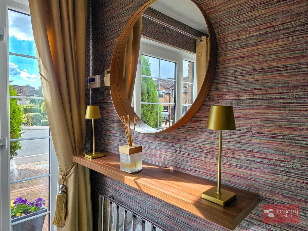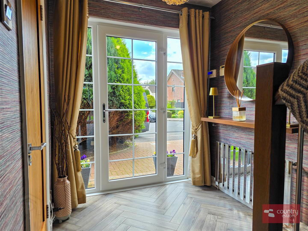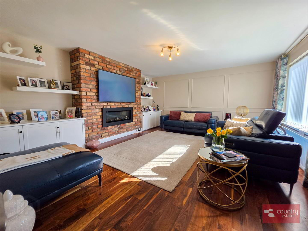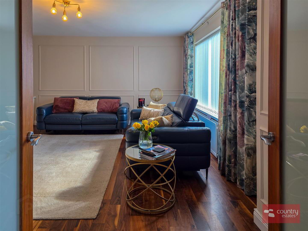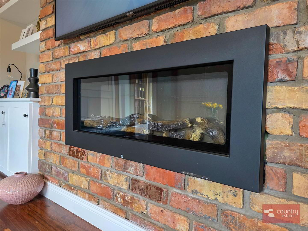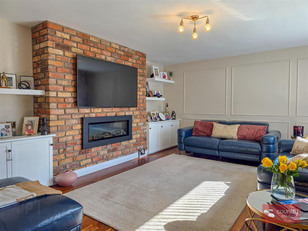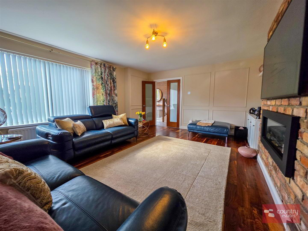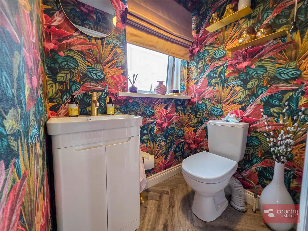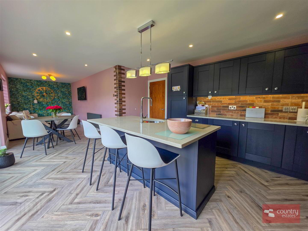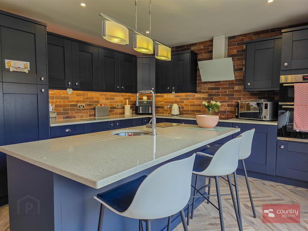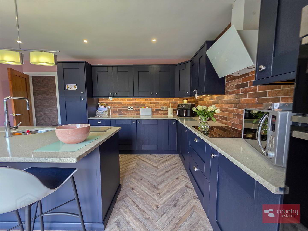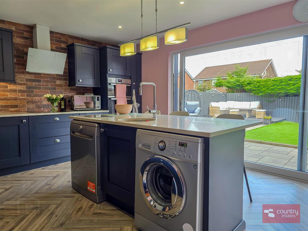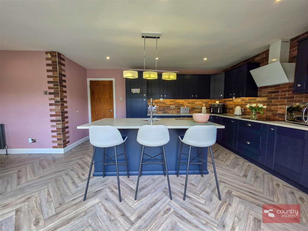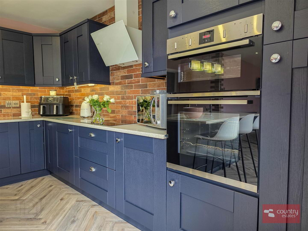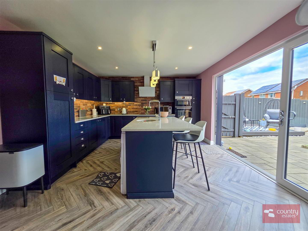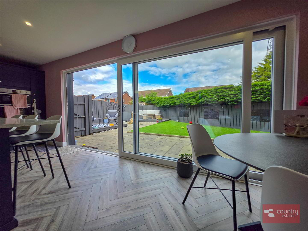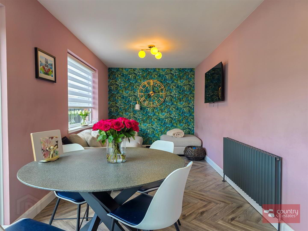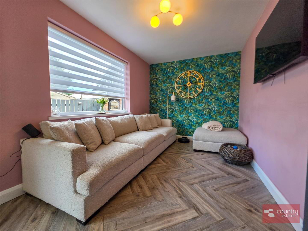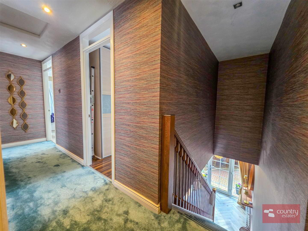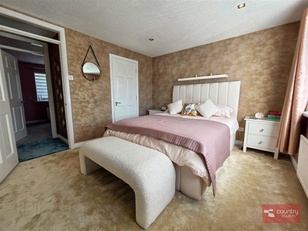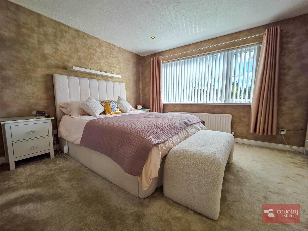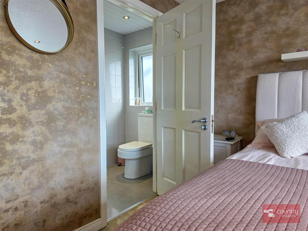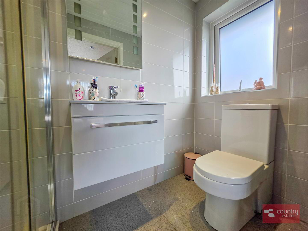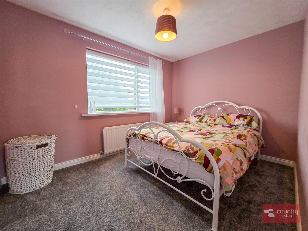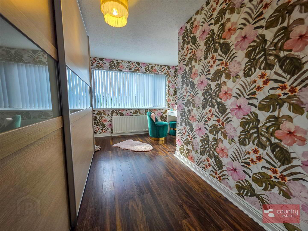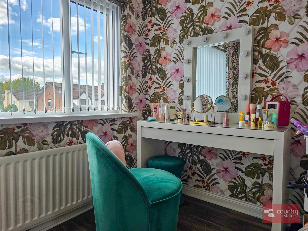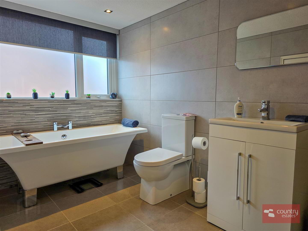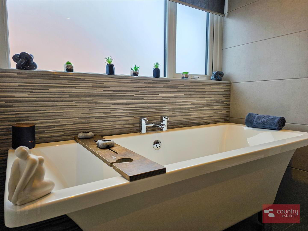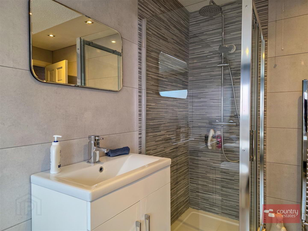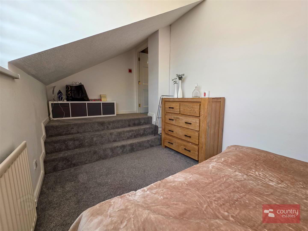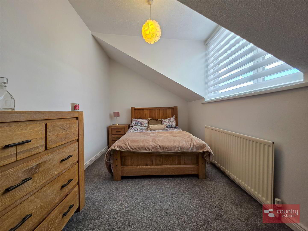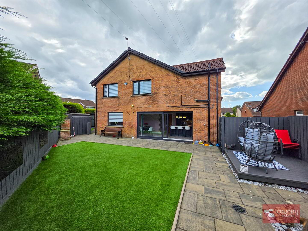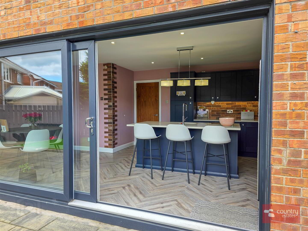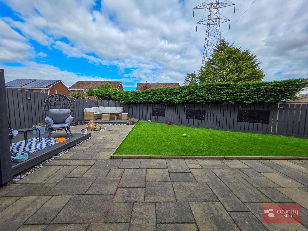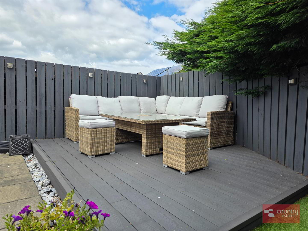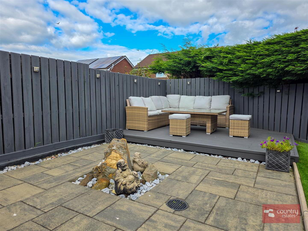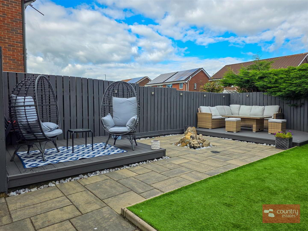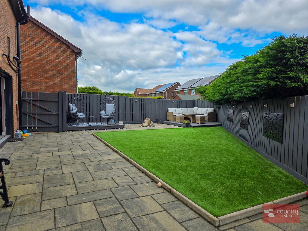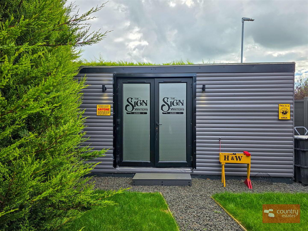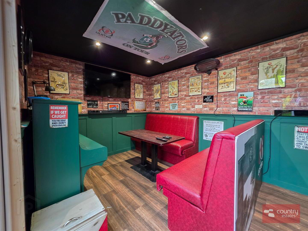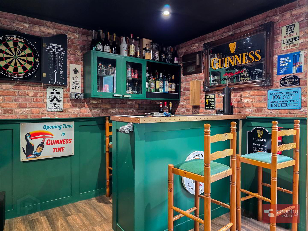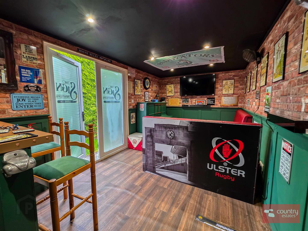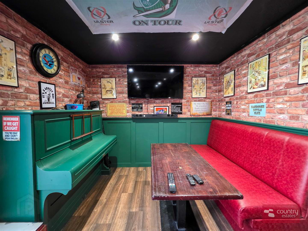10 Dorchester Drive,
Newtownabbey, BT36 5GB
5 Bed Detached House
Offers Over £329,950
5 Bedrooms
3 Bathrooms
2 Receptions
Property Overview
Status
For Sale
Style
Detached House
Bedrooms
5
Bathrooms
3
Receptions
2
Property Features
Tenure
Freehold
Broadband Speed
*³
Property Financials
Price
Offers Over £329,950
Stamp Duty
Rates
£1,582.52 pa*¹
Typical Mortgage
Legal Calculator
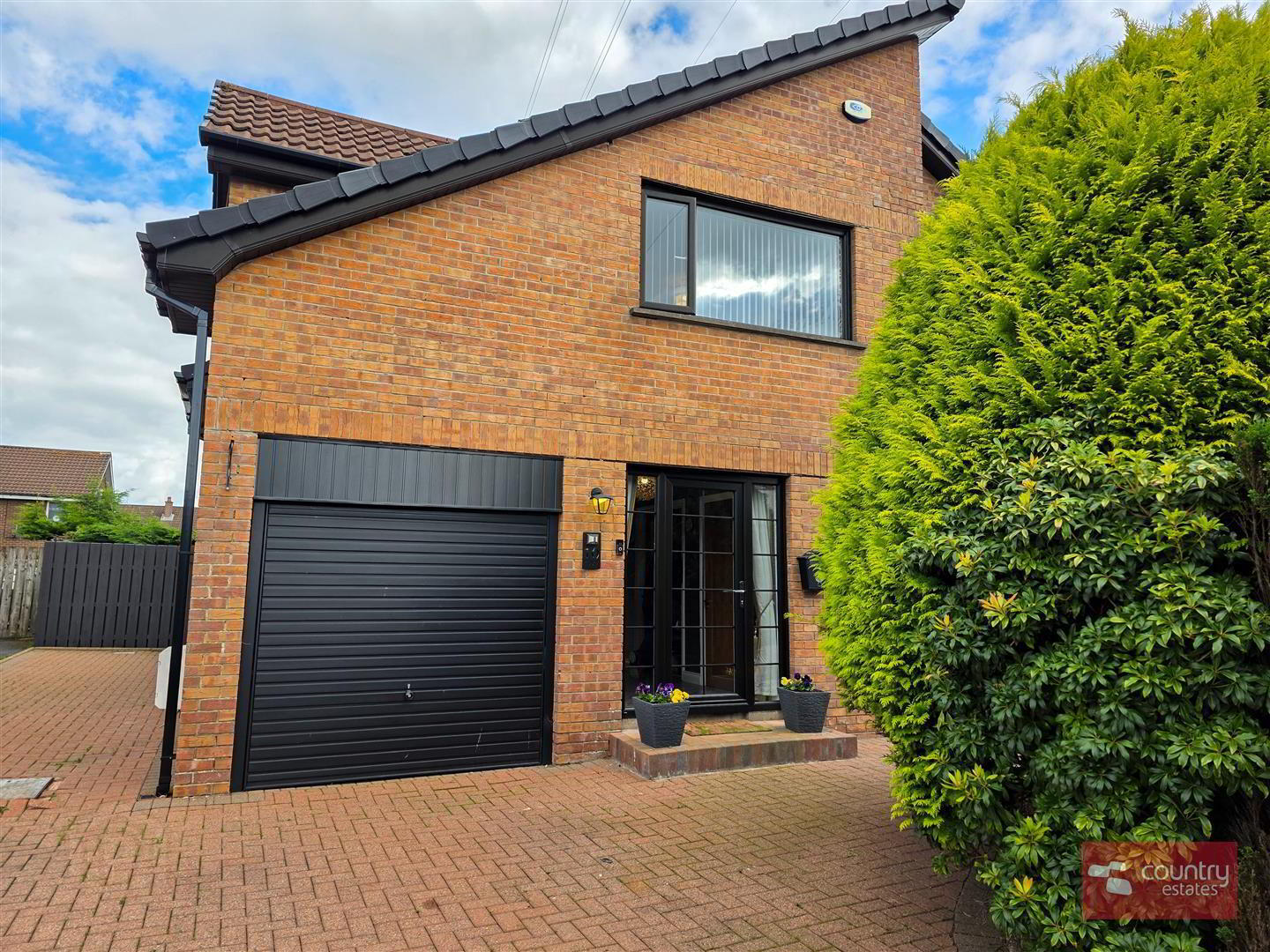
Additional Information
- Superb Detached Family Home
- 5 Bedrooms/ 1+ Receptions
- Highly Regarded Established Development
- Contemporary Open Plan Kitchen/ Living/ Dining Layout
- Luxury Shaker Kitchen With Centre Island
- Luxurious 4 Piece Family Bathroom
- Deluxe En Suite Shower Room
- PVC Double Glazed Windows/ Gas Central Heating
- Integral Garage With Brick Paved Driveway
- Cabin/ Garden Room Perfect For Entertaining
Situated on an extensive mature private landscaped site enjoying an open aspect within a well regarded established development. This superb spacious 5 bedroom detached family home enjoys a high internal specification and finish throughout and will interest the buyer searching for a home with a turnkey style feel that is perfectly positioned close to local schools, shops and public transport. With easy access to Sandyknowes roundabout, Belfast City Centre is within a 10 minute commute. Externally the property benefits from a hard landscaped rear garden that is an excellent space for evening entertaining plus a cabin/ garden room 'The Sign Writers Arms' that is the ultimate man cave! An early viewing is recommended.
- ACCOMMODATION
- GROUND FLOOR
- PVC double glazed front door with double glazed side screens into:
- BEAUTIFULLY PRESENTED SPACIOUS ENTRANCE HALL
- Fitted twin understair storage cupboards. Quality Herringbone style laminate flooring extending through to living / kitchen / dining area.
- FURNISHED MODERN CLOAKROOM
- Comprising button flush w.c and vanity unit with gold coloured monobloc tap.
- Twin doors with frosted glass into:
- LOUNGE 17'8" x 15'3"
- Feature exposed brick accent wall with wall mounted modern electric fire. Bespoke fitted twin storage bays. Feature panelled walls. Quality solid Walnut flooring.
- OPEN PLAN LIVING/KITCHEN/DINING AREA 33'7" x 12'7"
- At max. Incorporating a luxury shaker fitted kitchen in Oxford blue finish with contemporary contrasting granite worksurfaces. Equipped with a comprehensive range of high and low level fitted units. Integrated eye level oven with separate 4 ring hob and modern angled extractor hood. Integrated fridge / freezer. Fixed centre island with contrasting granite work surfaces and inlaid stainless steel sink unit with mixer tap. Plumbed for washing machine and dishwasher. Casual living/ dining area. Full height double width sliding double glazed patio doors with fixed full height picture window.
- FIRST FLOOR
- BEDROOM 1 13'6" x 11'6"
- Enjoying open aspect.
- DELUXE MODERN EN SUITE
- Comprising button flush w.c, floating gloss vanity unit with monobloc tap, shower enclosure with rain style shower and hand held shower attachment. Fully tilled walls and porcelain tiled floors. PVC panelled ceiling.
- BEDROOM 2 15'7" x 10'6"
- At max. Walnut effect laminate flooring. Presently used as dressing room.
- BEDROOM 3 11'6" x 9'6"
- BEDROOM 4 9'3" x 9'3"
- Walnut effect laminate flooring. Presently used as luggage room.
- BEDROOM 5 18'4" x 8'3"
- At max.
- LUXURY 4 PIECE FAMILY BATHROOM
- Comprising modern freestanding bath, button flush w.c, modern gloss vanity unit with monobloc tap and shower enclosure with drench style shower and hand held shower attachment. Tiled floor. Fully tiled walls.
- OUTSIDE
- Neat well maintained garden to front in lawn. Brick paved driveway to side with parking forecourt suitable for a number of vehicles.
Large private landscaped garden to rear screened by perimeter fence with twin composite decking areas and extensive paved patio/ terrace area. Low maintenance artificial grass.
Private enclosed garden to side screened by fence and laid in lawn. - GARDEN ROOM/ CABIN 18'6" x 9'6"
- At max. Twin PVC double glazed doors. Perfect for entertaining with fixed bar area. Half painted panelled walls.
- INTEGRAL GARAGE 13'6" x 8'8"
- Up and over doors. Power and light. External door to driveway.
- IMPORTANT NOTE TO ALL PURCHASERS:
We have not tested any of the systems or appliances at this property.


