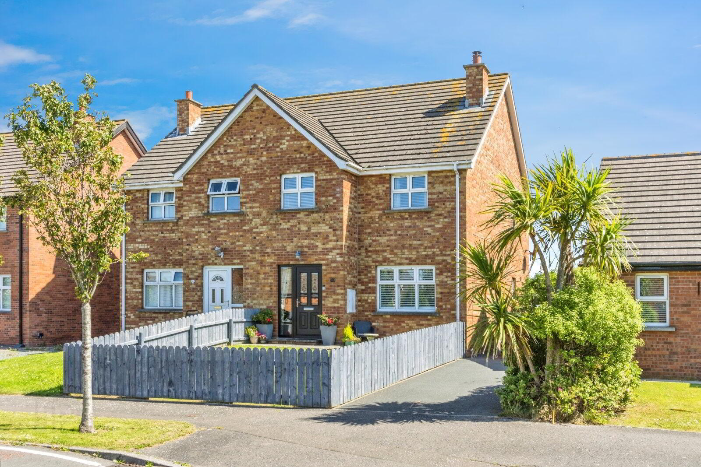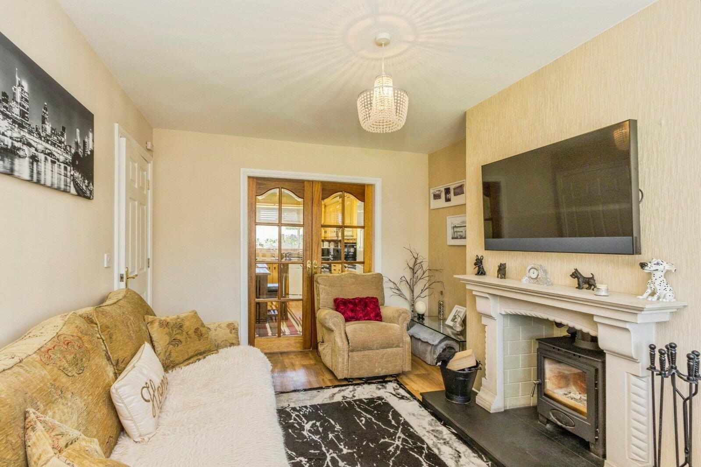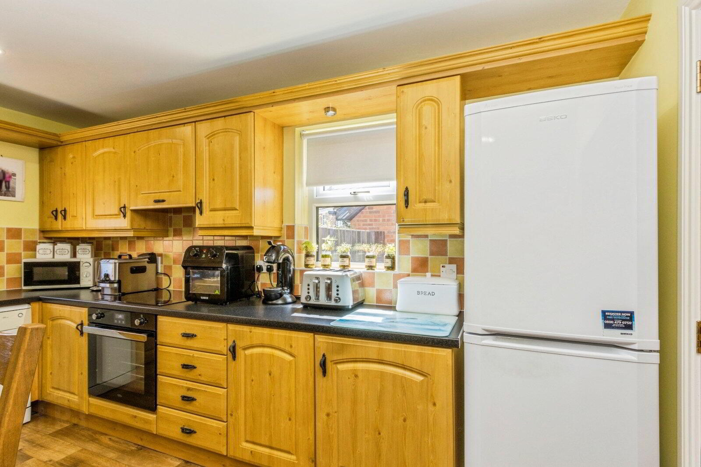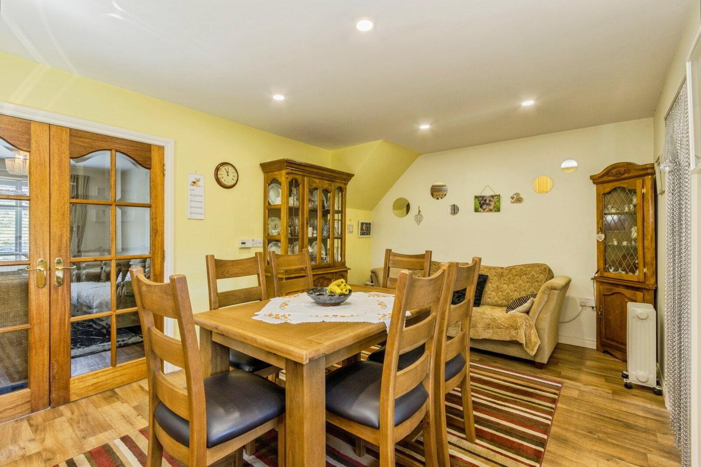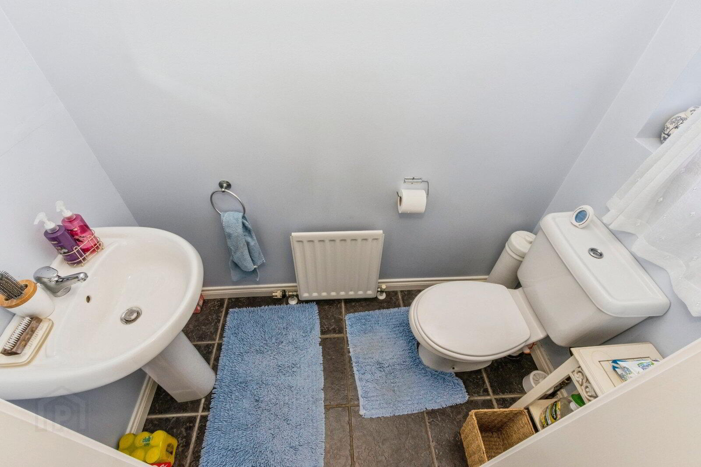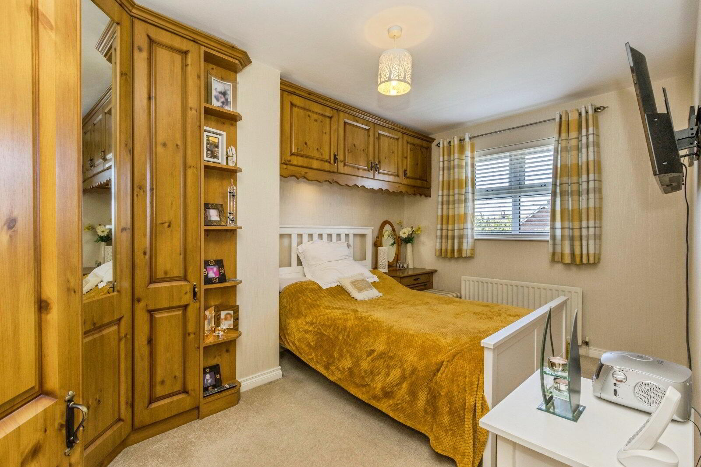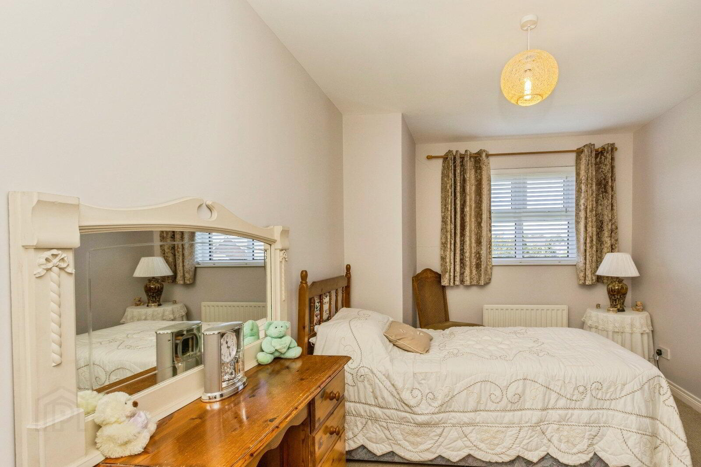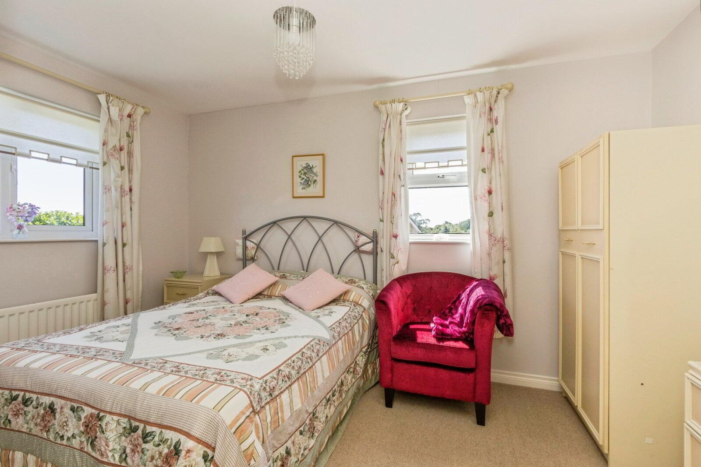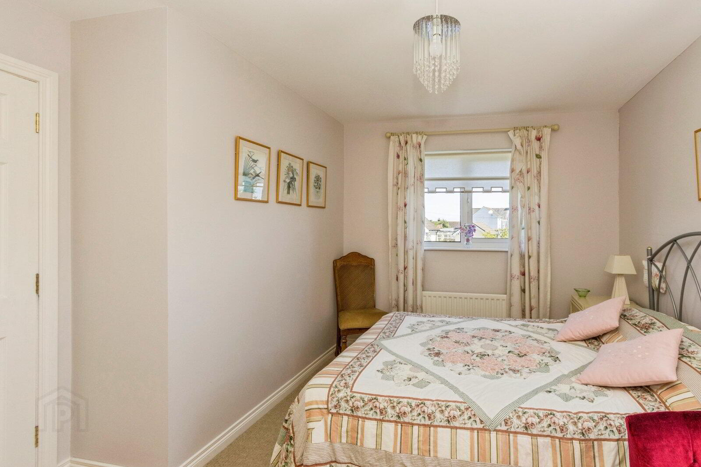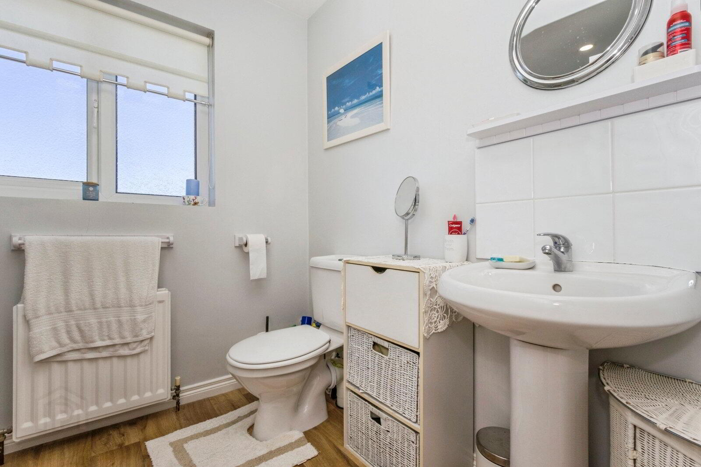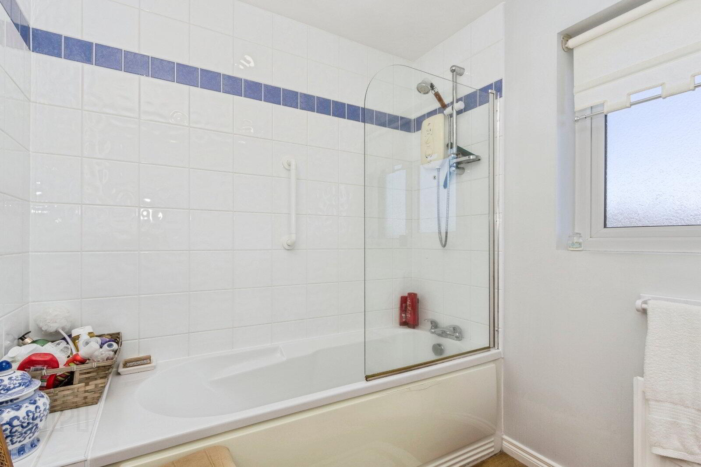10 Demesne Avenue,
Ballywalter, Newtownards, BT22 2UD
3 Bed Semi-detached House
Asking Price £175,000
3 Bedrooms
2 Receptions
Property Overview
Status
For Sale
Style
Semi-detached House
Bedrooms
3
Receptions
2
Property Features
Tenure
Not Provided
Energy Rating
Broadband
*³
Property Financials
Price
Asking Price £175,000
Stamp Duty
Rates
£953.80 pa*¹
Typical Mortgage
Legal Calculator
Property Engagement
Views Last 7 Days
376
Views Last 30 Days
2,527
Views All Time
5,185
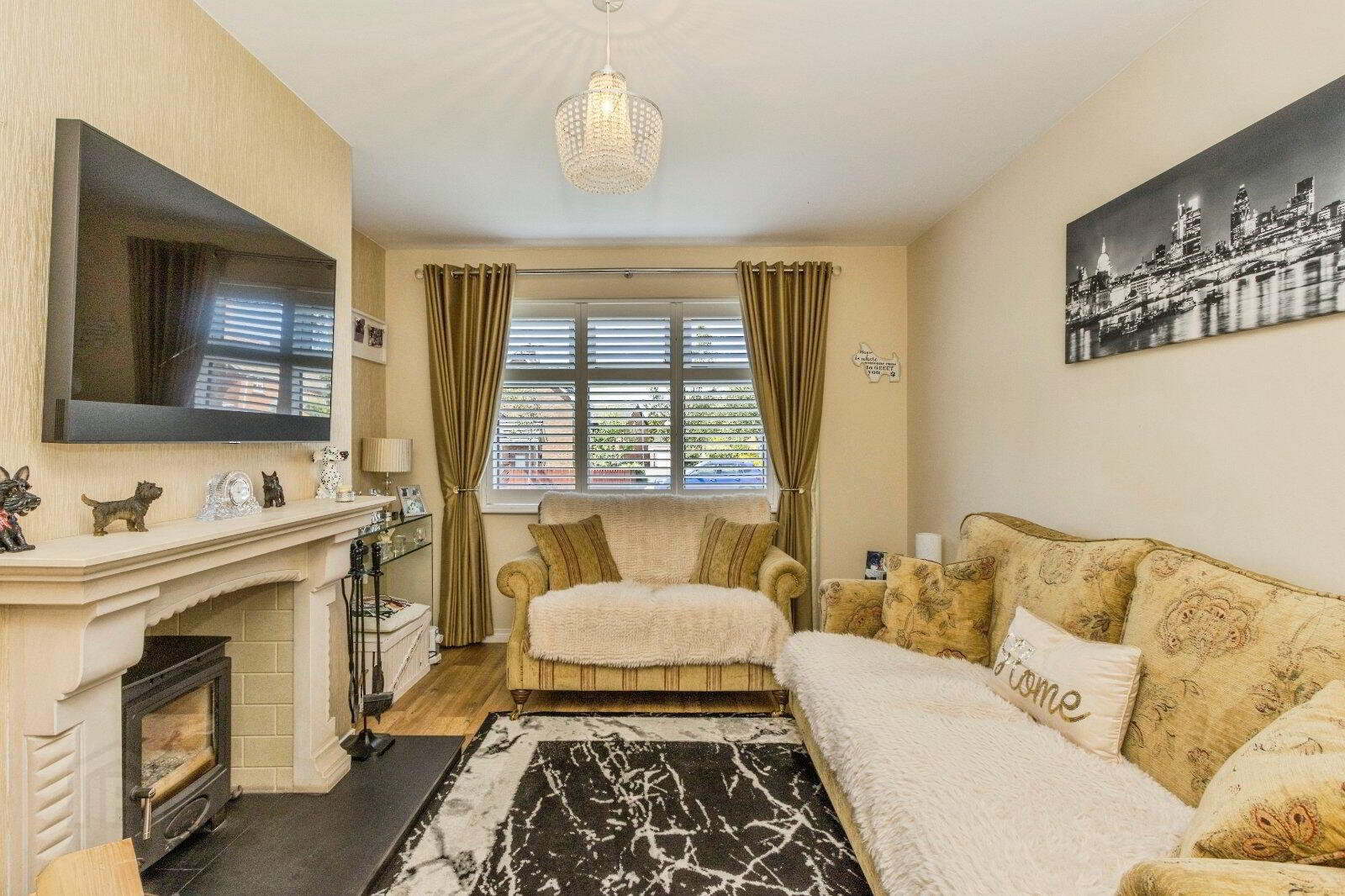
Viewing by Appointment
Reeds Rains are delighted to present for sale the immaculately presented semi detached property in the desirable Demense development in Ballywalter.
The home is conveniently located close to all local amenities, public transport routes and Ballywalter Beach.
Internally the property comprises on the ground floor of an entrance porch leading to an entrance hall, living room, kitchen/diner, utility room and WC. On the first floor there are three spacious bedrooms and a bathroom.
The property is further enhanced with oil fired central heating and double glazing.
To arrange your private appointment please contact Reeds Rains on 028 9181 4144.
- Description
- Reeds Rains are delighted to present for sale the immaculately presented semi detached property in the desirable Demense development in Ballywalter. The home is conveniently located close to all local amenities, public transport routes and Ballywalter Beach. Internally the property comprises on the ground floor of an entrance porch leading to an entrance hall, living room, kitchen/diner, utility room and WC. On the first floor there are three spacious bedrooms and a bathroom. The property is further enhanced with oil fired central heating and double glazing. To arrange your private appointment please contact Reeds Rains on 028 9181 4144.
- GROUND FLOOR
- Entrance Porch
- Composite front door. Glazed door to:
- Entrance Hall
- Living Room
- 4.24m x 3.12m (13'11" x 10'3")
Feature stove. - Kitchen / Dining
- 5.46m x 3.96m (max) (17'11" x 13'0")
Fitted kitchen with an excellent range of high and low level units and laminate work tops. One and a half stainless steel single drainer sink unit with mixer tap. Single oven, 4 ring ceramic hob and extractor fan. Plumbed for dishwasher. - Utility Room
- 2.06m x 1.8m (6'9" x 5'11")
Plumbed for washing machine and space for tumble dryer. Tiled floor. PVC glazed door to rear. - WC
- White suite comprising low flush WC and pedestal wash hand basin with mixer tap. Tiled floor.
- FIRST FLOOR
- Landing
- Hot press.
- Bedroom 1
- 4.22m x 2.67m (max) (13'10" x 8'9")
Range of fitted furniture. - Bedroom 2
- 4.14m x 3.3m (max) (13'7" x 10'10")
- Bedroom 3
- 4.06m x 2.7m (max) (13'4" x 8'10")
- Bathroom
- 2.67m x 1.96m (8'9" x 6'5")
White suite comprising low flush WC, pedestal wash hand basin with mixer tap and panel bath with mixer tap and electric shower over. Part tiled walls and extractor fan. - Outside
- Tarmac drive to front with garden laid in lawns. Enclosed garden to rear laid in lawns with feature patio area and slate beds with shrubs. Oil boiler house and PVC oil tank.
- Heating Type
- Oil fired central heating.
- Glazing Type
- Double glazed.
- CUSTOMER DUE DILIGENCE
- As a business carrying out estate agency work, we are required to verify the identity of both the vendor and the purchaser as outlined in the following: The Money Laundering, Terrorist Financing and Transfer of Funds (Information on the Payer) Regulations 2017 - https://www.legislation.gov.uk/uksi/2017/692/contents To be able to purchase a property in the United Kingdom all agents have a legal requirement to conduct Identity checks on all customers involved in the transaction to fulfil their obligations under Anti Money Laundering regulations. We outsource this check to a third party and a charge will apply of £20 + Vat for each person.


