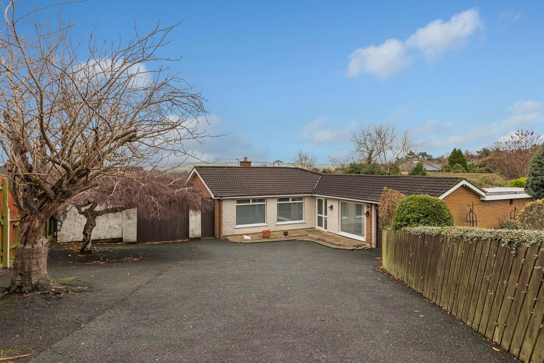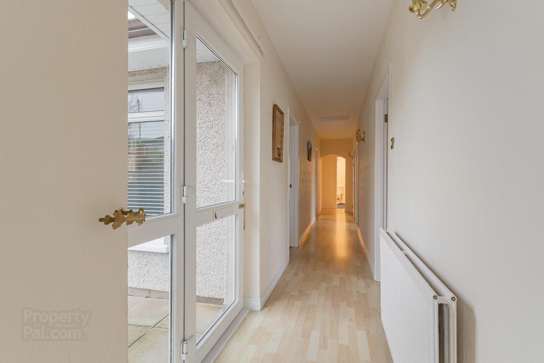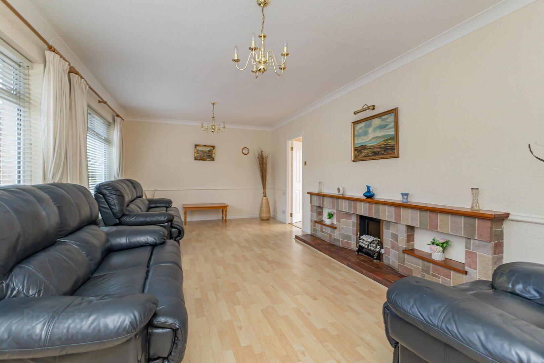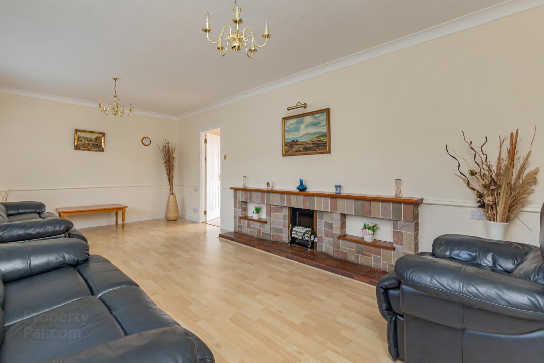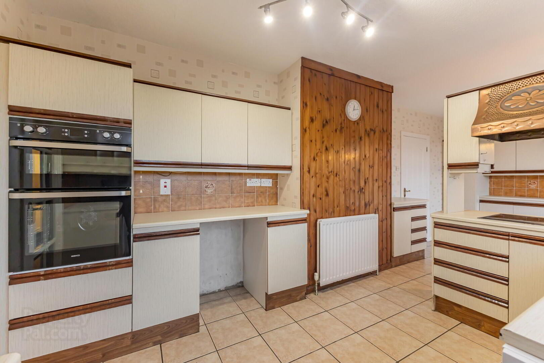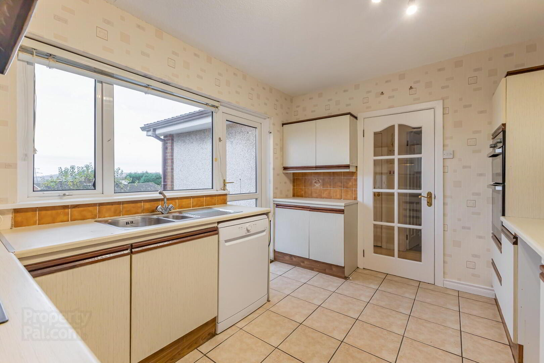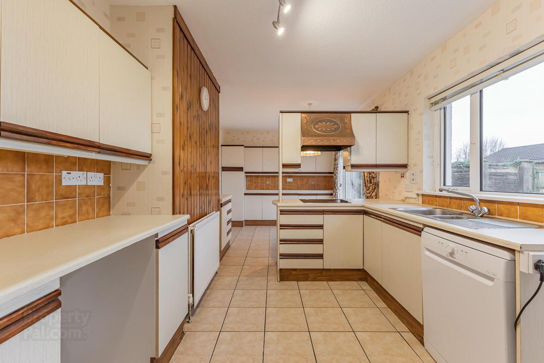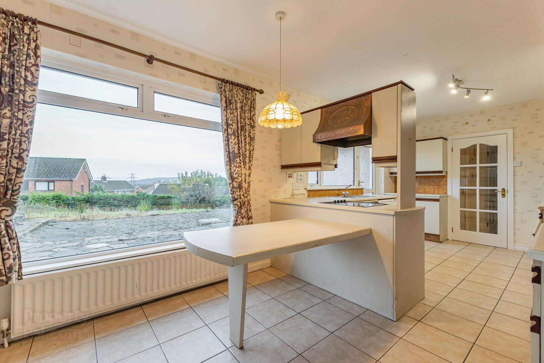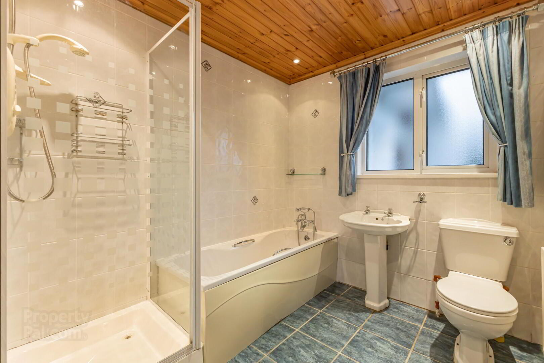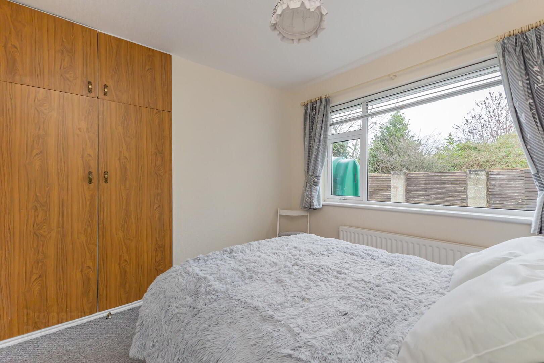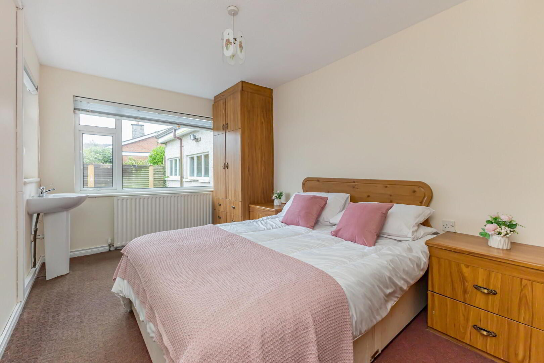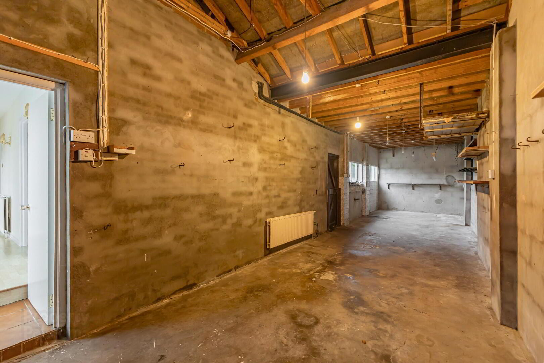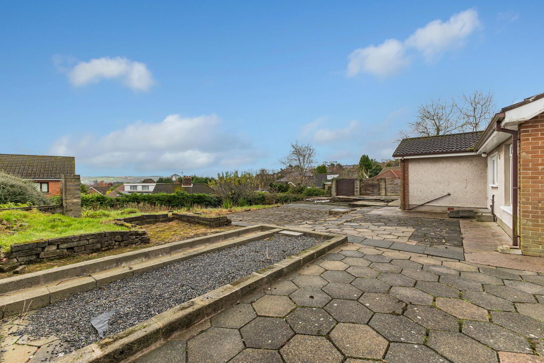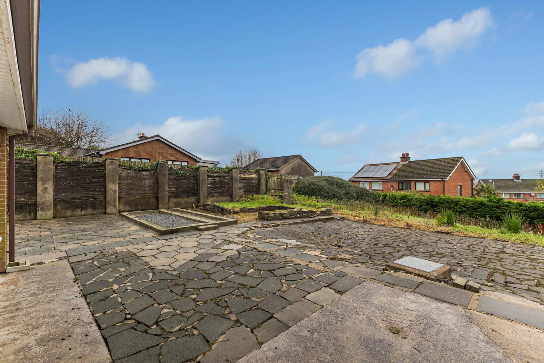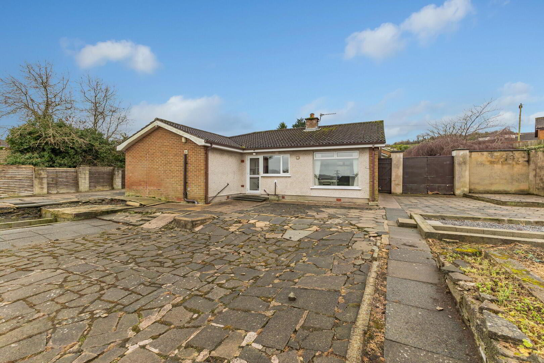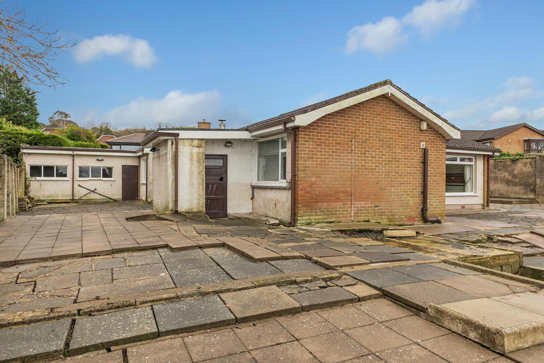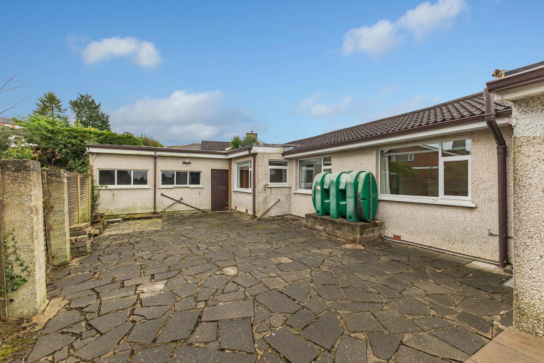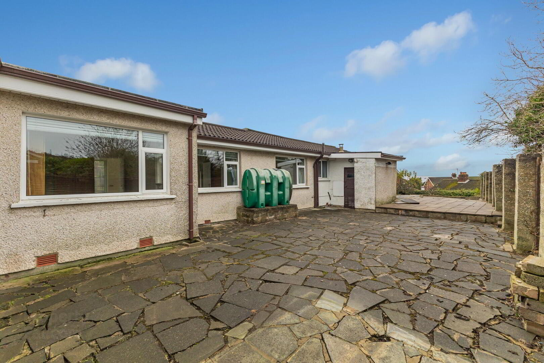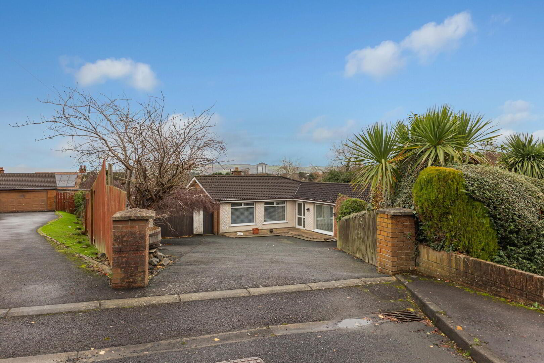10 Crawford Park,
Belfast, BT6 9RS
4 Bed Detached Bungalow
Offers Around £375,000
4 Bedrooms
1 Bathroom
1 Reception
Property Overview
Status
For Sale
Style
Detached Bungalow
Bedrooms
4
Bathrooms
1
Receptions
1
Property Features
Tenure
Not Provided
Energy Rating
Heating
Oil
Broadband Speed
*³
Property Financials
Price
Offers Around £375,000
Stamp Duty
Rates
£2,062.50 pa*¹
Typical Mortgage
Legal Calculator
Property Engagement
Views Last 7 Days
264
Views Last 30 Days
1,541
Views All Time
9,859
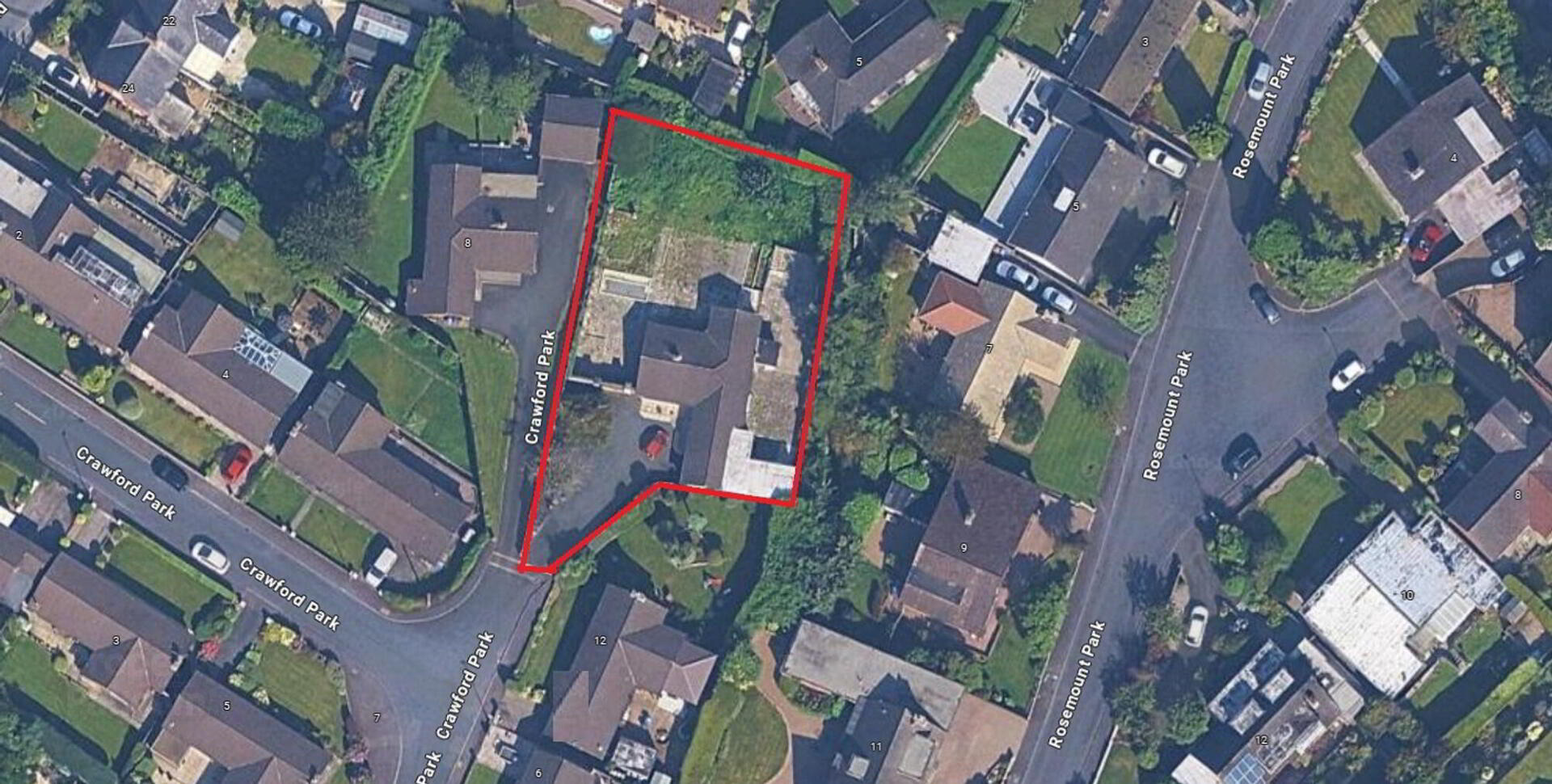
- 4 bed detached bungalow
- Quiet cul-de-sac location
- UPVC windows and doors
- Oil fired central heating
- Large rear garden
- Ample off street parking
- Spacious attached garage
Additional Information
James Duggan Estates are delighted to welcome to the market this substantial chain free 4 bedroom detached bungalow, situated just off the Ballygowan Road close to the junction of the Knock carriageway. This is an ideal family home due to its spacious layout throughout and its close proximity to leading schools and public transport links.
Tucked away in a quiet cul-de-sac this fine property offers 4 good double bedrooms, large open plan kitchen area with breakfast bar and room for dining, a generous lounge, a family bathroom and a separate wc. To the outside there is ample off street parking for many cars and a large rear garden offering stunning views. The property further boasts an attached garage, UPVC windows and doors and oil fired central heating.
Bungalows can be hard to come by, so we certainly advise a viewing at your earliest convenience. Viewings can be arranged by calling James Duggan Estates on (028)90 925050.
- Lounge
- 6.71m x 3.58m (22' x 11'9)
Laminate wood flooring and feature fire place. - Kitchen
- 6.71m x 2.9m (22' x 9'6)
Large open plan kitchen and dining area, a good range of high and low level units, built in oven and ceramic hob with extractor hood. Tiled flooring. - Bedroom
- 2.97m x 2.82m (9'9 x 9'3)
- Bedroom
- 2.97m x 2.97m (9' 9" x 9' 9")
Built in robe - Bedroom
- 2.97m x 2.97m (9' 9" x 9' 9")
Built in robe - Bedroom
- 4.6m x 2.87m (15'1 x 9'5)
Wash pedestal - Bathroom
- 2.97m x 2.18m (9'9 x 7'2 @ widest point")
4 pc white suite. Tiled flooring and walls. - WC
- 2.06m x 1.22m (6'9 x 4'0)
- These property particulars, we believe are correct, however their accuracy is not guaranteed and they do not form part of any contract. All measurements and distances are approximate only. We have not tested any electrical equipment or heating system, if applicable, therefore no warranty is given. Photographs are reproduced for general information only. Prospective purchasers or their professional advisors should make their own enquiries to confirm any details in relation to this property. Room plans, if applicable, are not to scale and for guidance only


