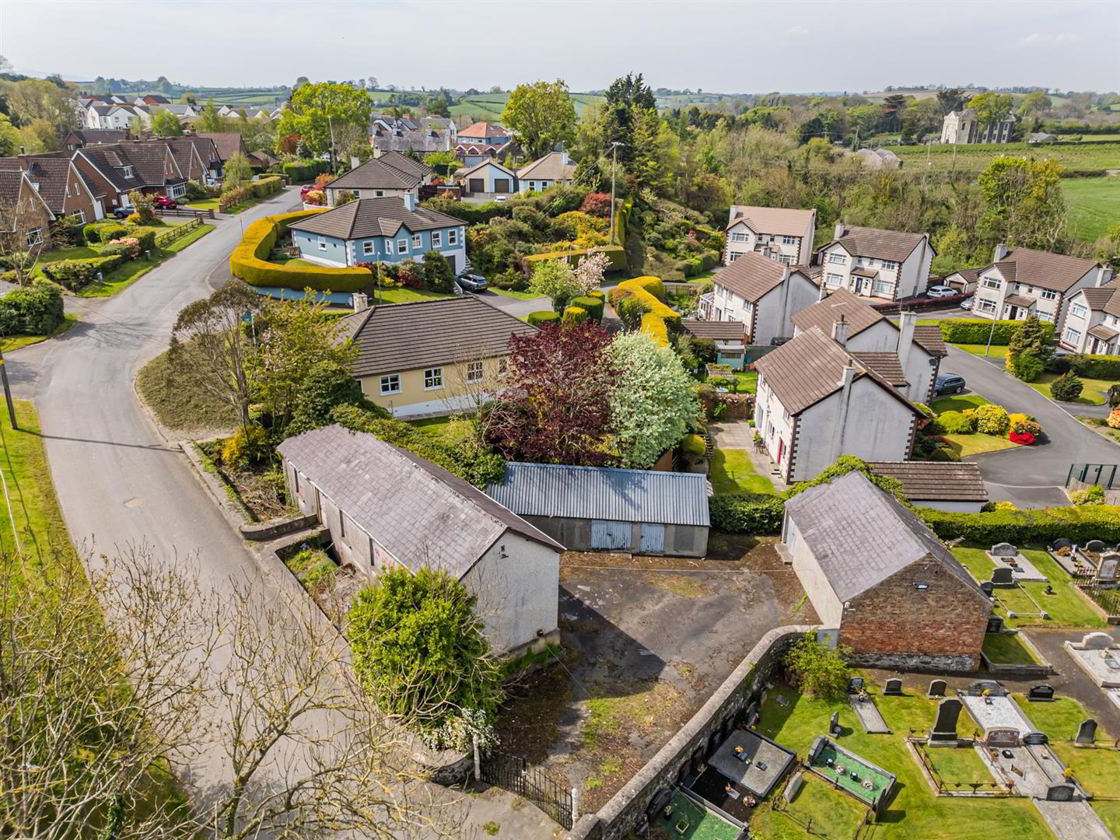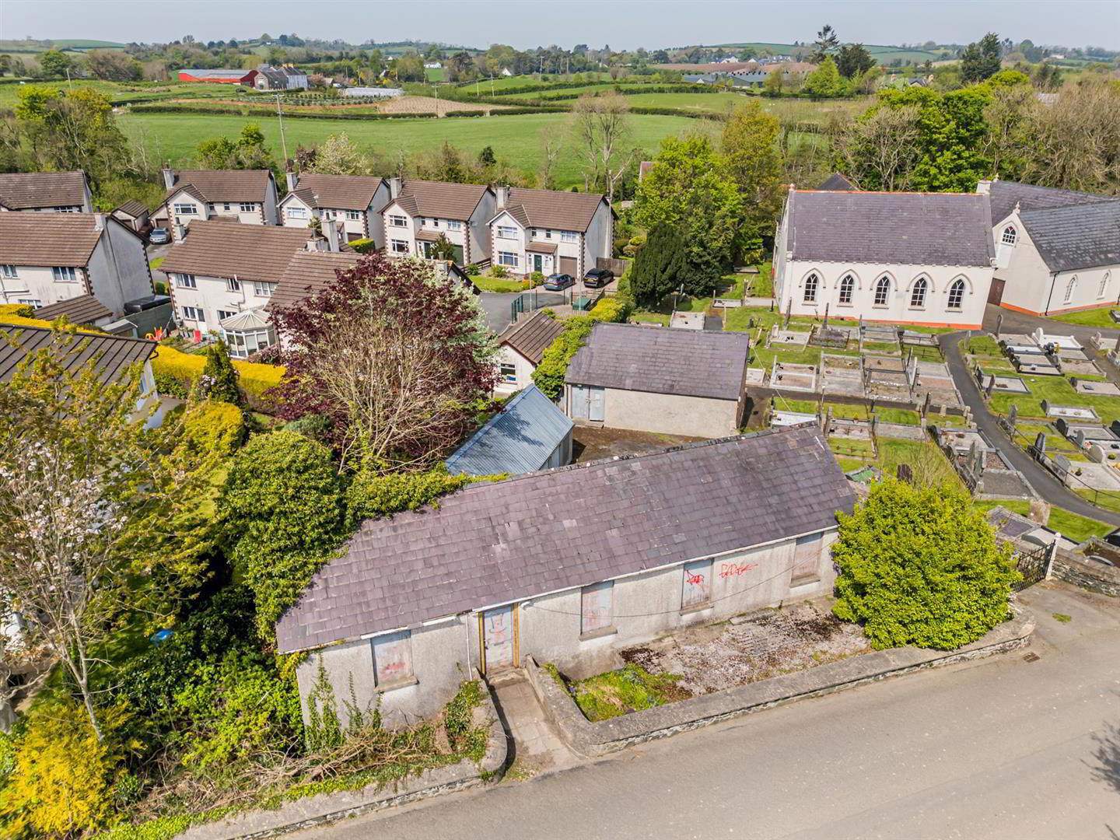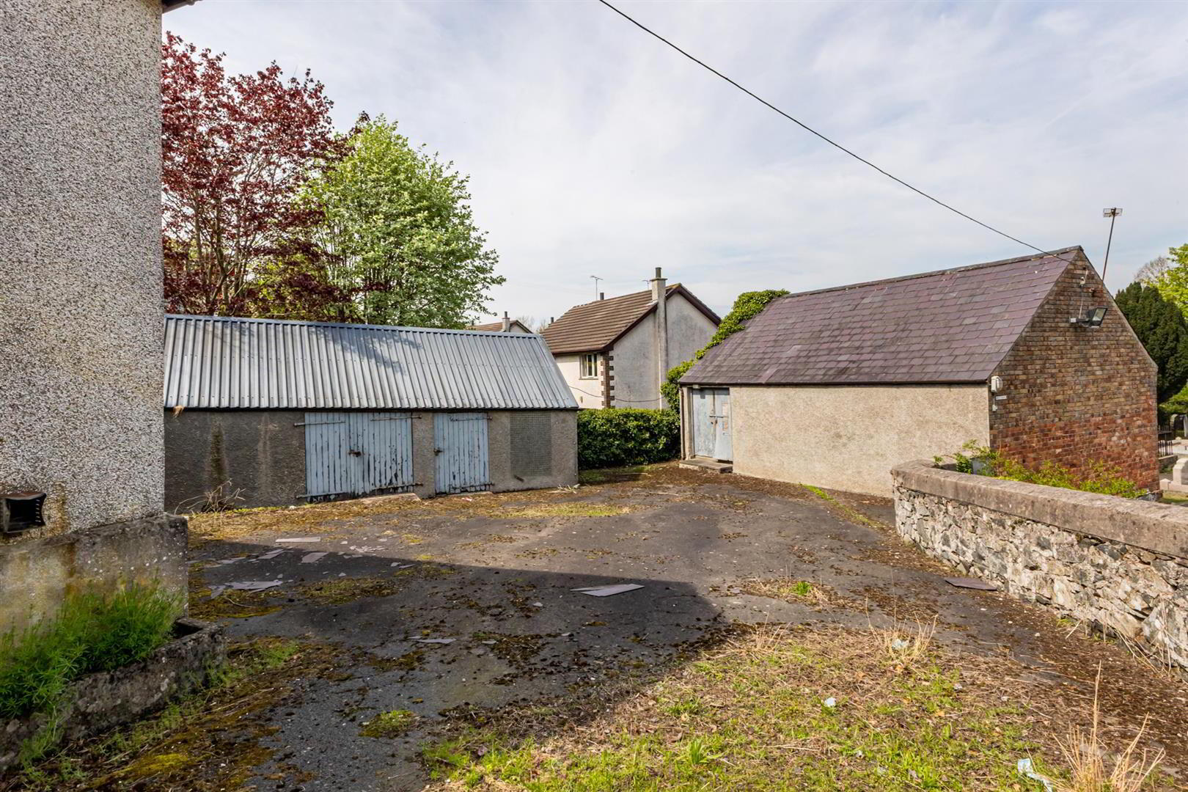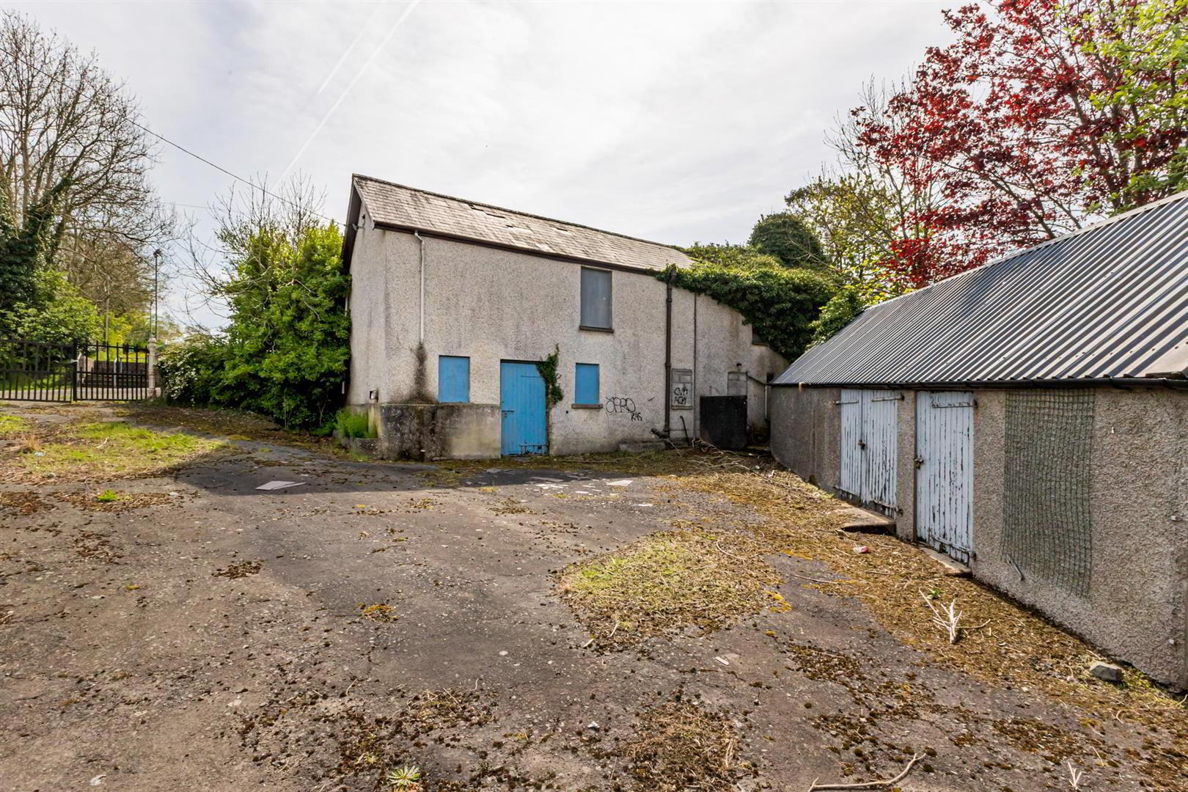10 Craigarusky Road,
Killinchy, BT23 6QS
3 Bed Townhouse
Offers Around £85,000
3 Bedrooms
1 Bathroom
1 Reception
Property Overview
Status
For Sale
Style
Townhouse
Bedrooms
3
Bathrooms
1
Receptions
1
Property Features
Tenure
Freehold
Energy Rating
Property Financials
Price
Offers Around £85,000
Stamp Duty
Rates
Not Provided*¹
Typical Mortgage
Legal Calculator
In partnership with Millar McCall Wylie

Features
- Cash Offers Only
- Traditional Two Storey Detached Cottage
- Stable yard and Stores
- Three Bedrooms
- One Reception Room and Bathroom
- Close Proximity Situated Within Easy Walking Distance of Shops, Renowned Restaurants and Local Amenities
This charming traditional detached cottage includes former stable yard and stores.
The two storied cottage is in need of modernisation, providing a wonderful opportunity to renovate and create an ideal home to the purchasers own design and finish.
The cottage is ideally situated within easy walking distance of shops, renowned restaurants and local amenities and of course with Strangford Lough just around the corner, pleasing coastal walks and a host of aquatic sports.
CASH OFFERS ONLY
- Entrance Hall
- Living Room 4.19m x 3.45m (13'9 x 11'4 )
- Slate fireplace; tiled hearth.
- Bedroom 1 4.19m x 3.45m (13'9 x 11'4 )
- Built wardrobe; door to:-
- Hallway
- Bedroom 2 3.40m x 2.74m (11'2 x 9'0 )
- Bedroom 3 4.78m x 2.69m (15'8 x 8'10 )
- Lower Ground Floor
- Hallway
- Kitchen 4.24m x 3.20m (13'11 x 10'6 )
- Double drainer stainless steel sink unit with mixer taps; range of laminate eye and floor level cupboards and drawers; part tiled walls.
- Utility Room 4.32m x 2.08m (14'2 x 6'10 )
- Built in cupboards; part tiled walls.
- Rear Hall 2.13m x 1.40m (7'0 x 4'7 )
- Bathroom 2.77m x 1.98m (9'1 x 6'6 )
- White suite comprising panelled bath; pedestal wash hand basin; low flush WC; external wall heater; tiled walls.
- Outside
- Double wrought iron gates and bitmac drive to:-
- Stable 5.64m x 4.65m (18'6 x 15'3 )
- Subdivided into 4 stable; light and power points.
- Store 3.48m x 3.35m (11'5 x 11'0 )
- Store 6.71m x 3.48m (22'0 x 11'5 )
- Double doors.
- Store 8.51m x 5.54m (27'11 x 18'2 )
- Double doors; fluorescent light; connection to main sewer.
- WC
- Please Note
- The property is not connected to a sewage system but a connection to the main sewer is available in one of the stores.
An easement will be provided to maintain the store adjacent to the graveyard.
The stone wall dividing the property and the graveyard will remain in the ownership of the church and be maintained by them.







