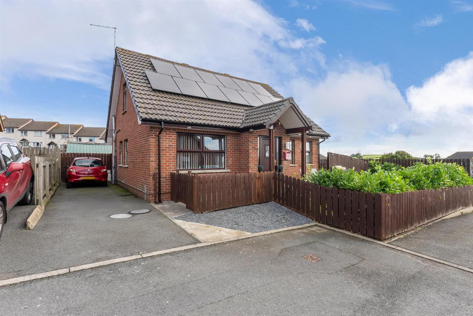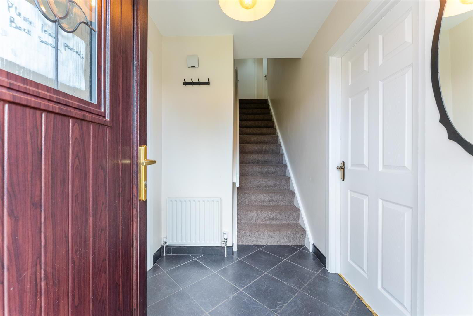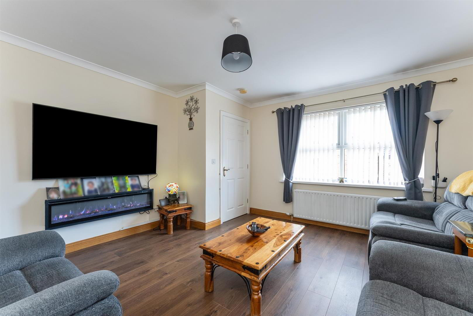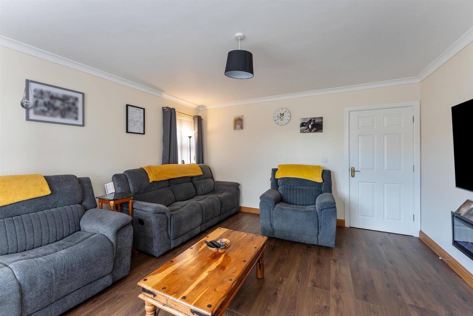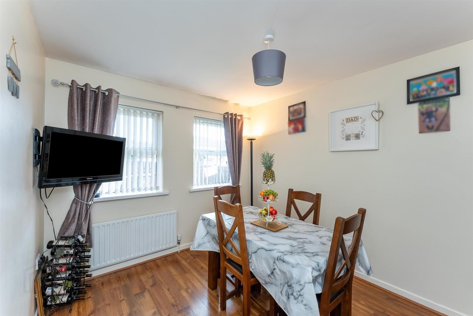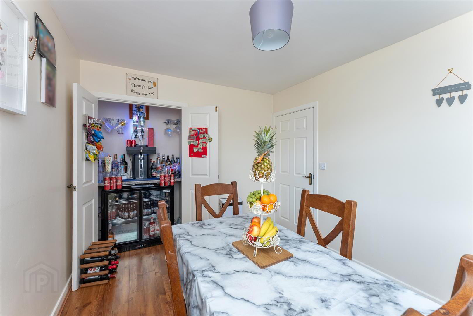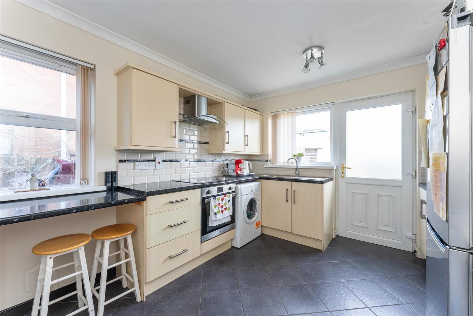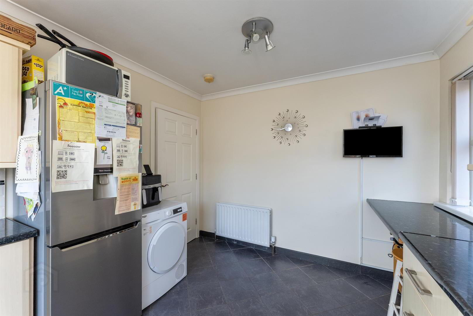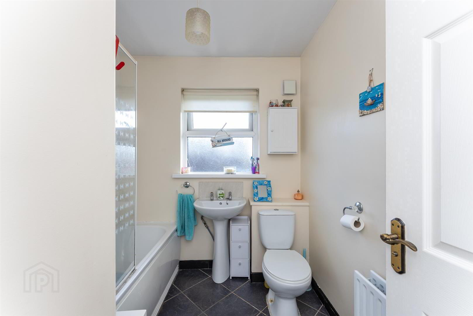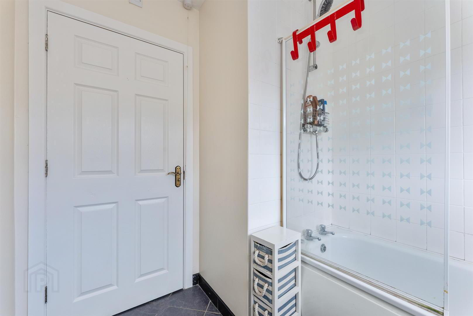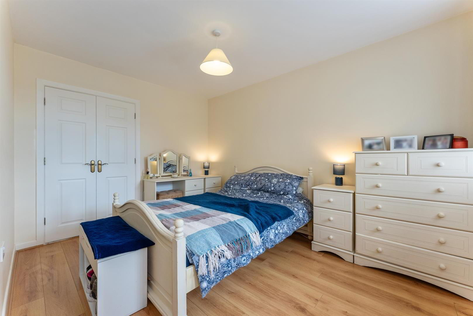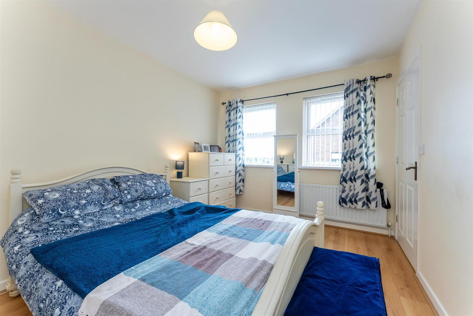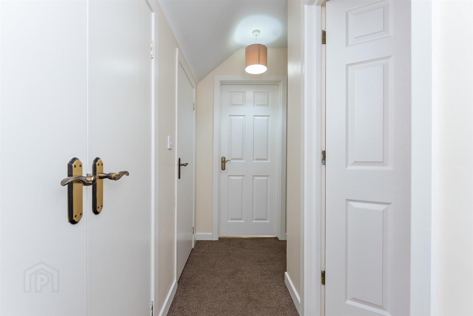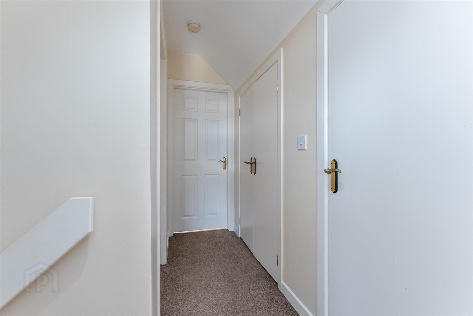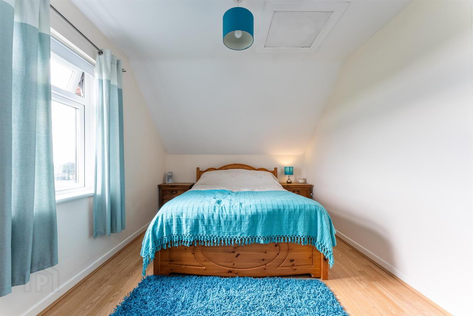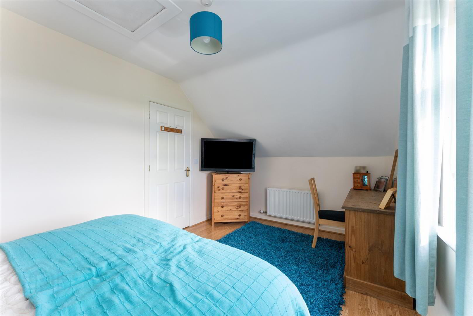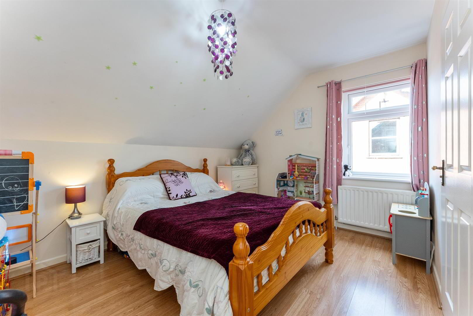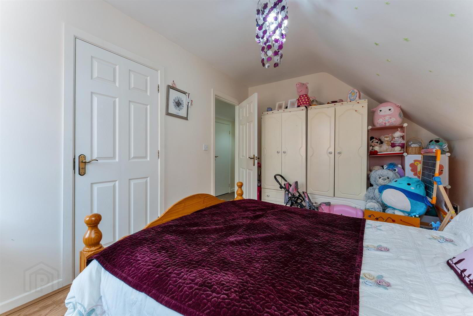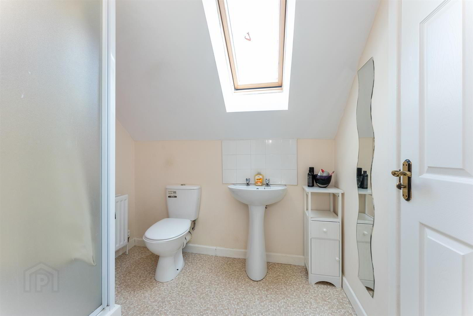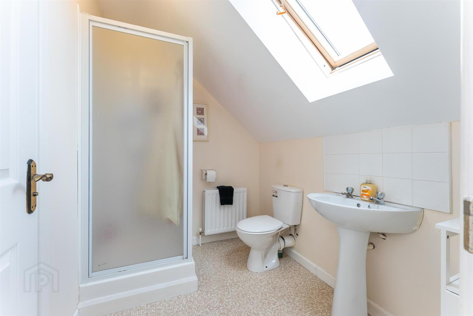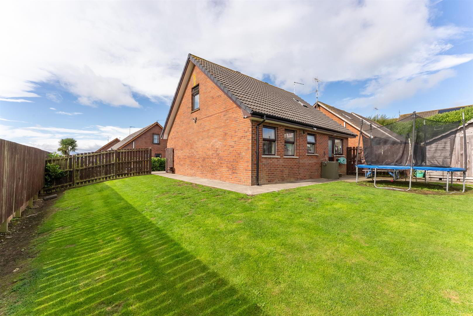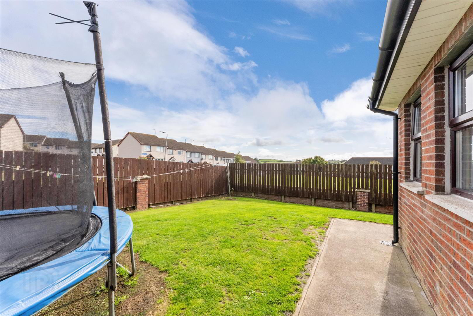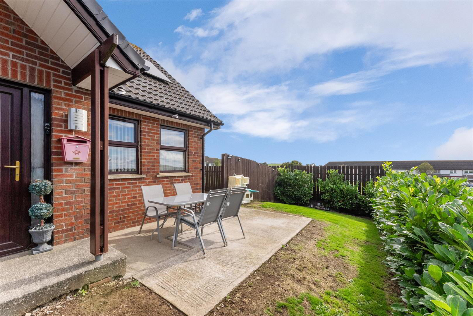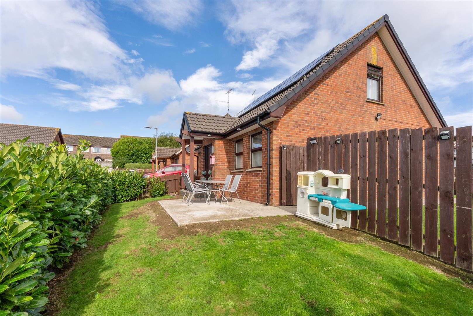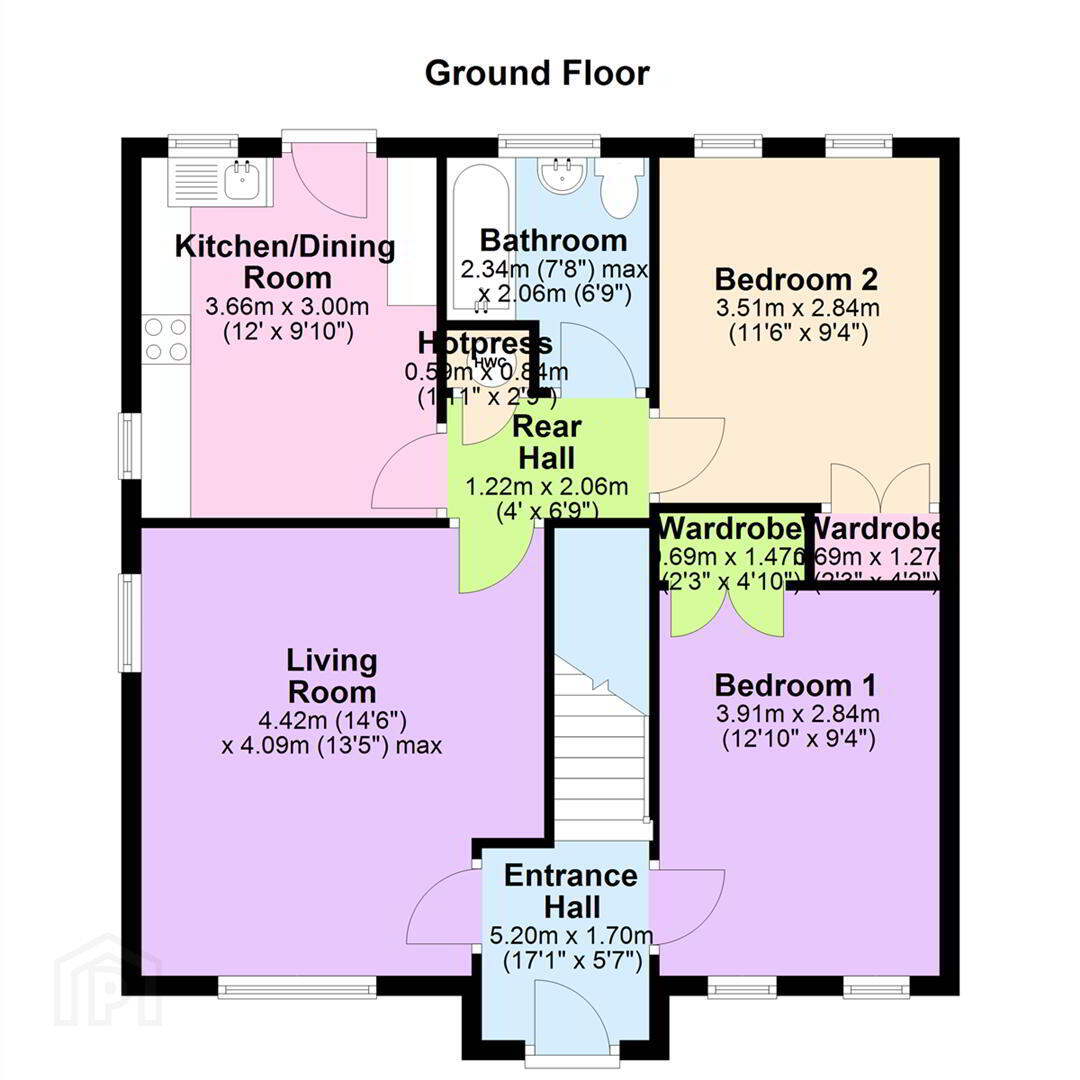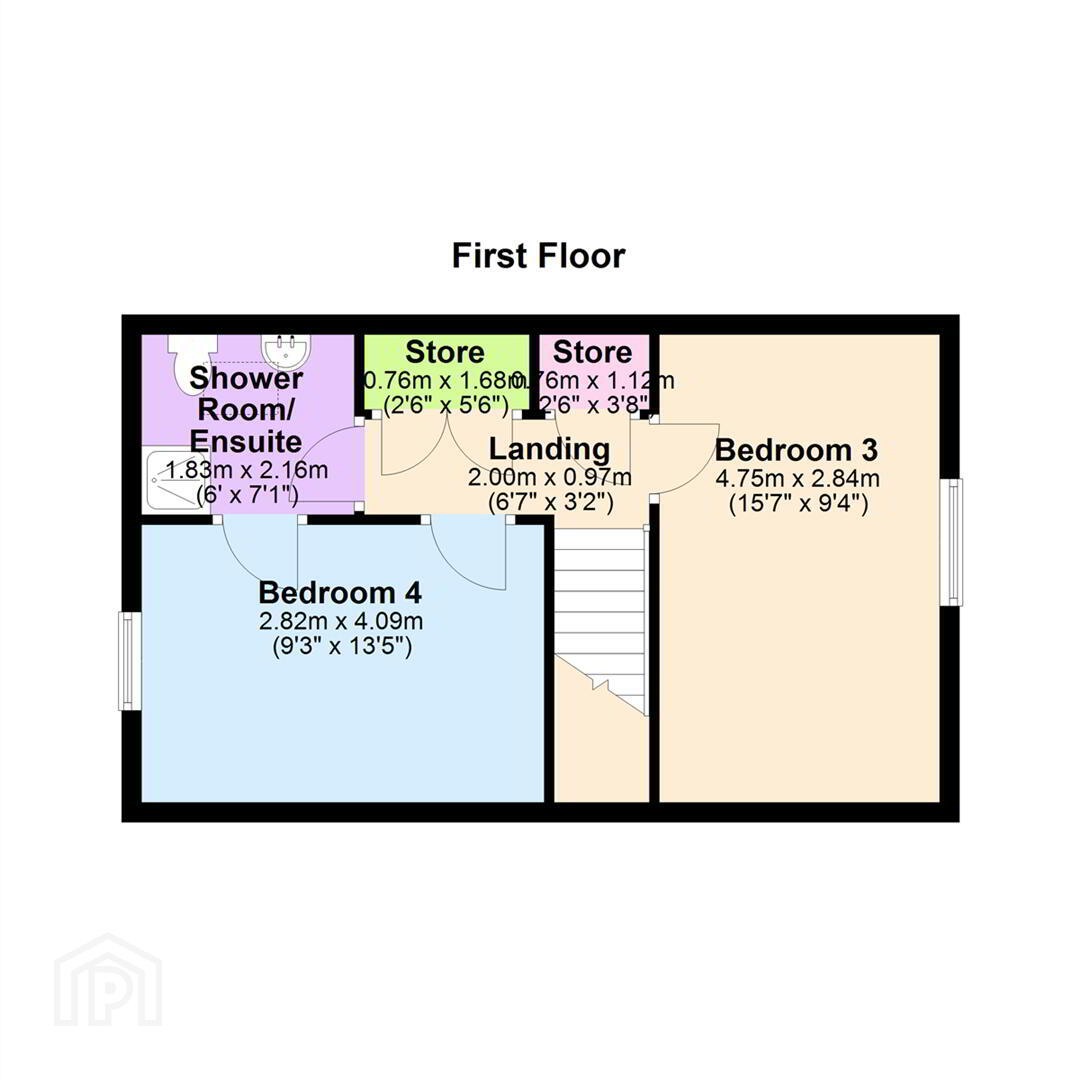10 Colmcille Place,
Downpatrick, BT30 6QP
House
Offers Around £147,500
Property Overview
Status
For Sale
Style
House
Property Features
Tenure
Freehold
Energy Rating
Broadband Speed
*³
Property Financials
Price
Offers Around £147,500
Stamp Duty
Rates
£914.04 pa*¹
Typical Mortgage
Legal Calculator
In partnership with Millar McCall Wylie
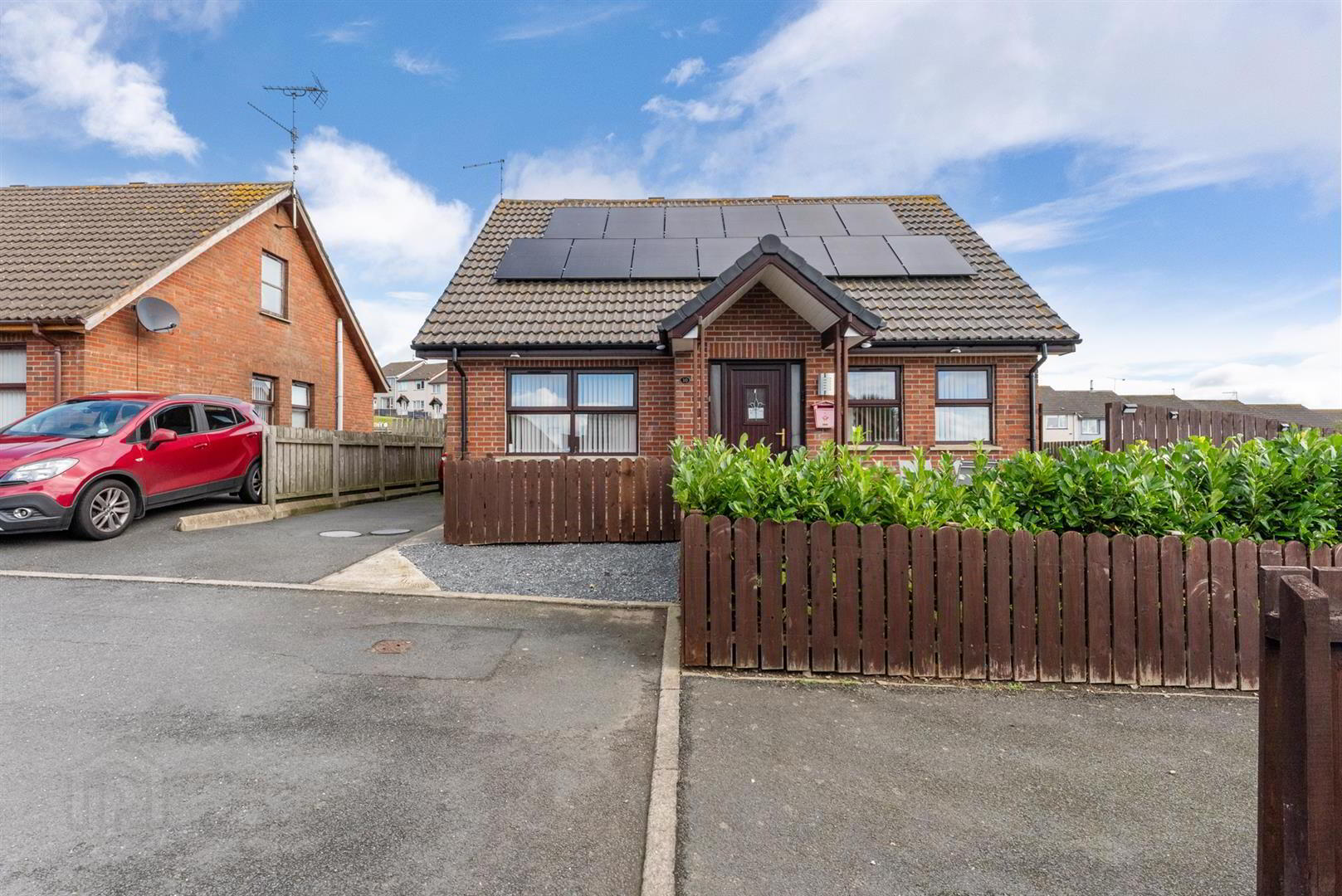
Additional Information
- Detached home
- Four bedrooms
- Llving room
- Bathroom
- Master bedroom ensuite
- Kitchen/ dining area
- Well presented
- Large gardens
- Off street parking
- Well priced
Internally, the home comprises a bright and welcoming living room, a kitchen with dining area, and a separate dining room which could easily serve as a fourth bedroom, home office, or playroom – offering great versatility. There are three further well-proportioned bedrooms, one of which benefits from a Jack and Jill ensuite, in addition to a modern family bathroom.
Externally, the property is set on a generous site laid out in well-maintained lawns, with ample off-street parking to the front and side. The outdoor space offers plenty of room for family enjoyment, entertaining, or future development (subject to consents).
This attractive home is well presented throughout and would appeal to a range of purchasers including families, downsizers, or investors.
Early viewing is highly recommended to fully appreciate all that this fantastic home has to offer.
- Entrance Hall 5.20m x 1.70m (17'1" x 5'7")
- Solid wood front door to entrance hall
- Living Room 4.42m x 4.09m (14'6" x 13'5")
- Large bright living room with wooden laminate flooring.
- Kitchen/ Dining area 3.66m x 3.00m (12'0" x 9'10")
- A range of high and low level units including sink unit, integrated oven and hob, recess for washing machine, tumble dryer and fridge freezer. Breakfast bar. Tiled floor and walls. Door to rear.
- Bedroom 1 3.91m x 2.84m (12'10" x 9'4")
- Front facing with built in wardrobes.
- Bedroom 2 3.51m x 2.84m (11'6" x 9'4")
- Currently used as a dining room with built in wardrobes.
- Bathroom 2.34m x 2.06m (7'8" x 6'9")
- White suite comprising low flush w.c, wash hand basin and shower cubicle with overhead shower. Tiled floor and splash area.
- Landing
- Two large store cupboards
- Store 0.76m x 1.68m (2'6" x 5'6")
- Store 0.76m x 1.12m (2'6" x 3'8")
- Bedroom 3 4.75m x 2.84m (15'7" x 9'4")
- Window to side.
- Shower Room/ Ensuite
- White suite comprising low flush w.c, shower cubicle and wash hand basin. Tiled splash area. Entered by bedroom or hallway.
- Bedroom 4 2.82m x 4.09m (9'3" x 13'5")
- Window to side. With jack and jill ensuite.
- Outside
- To the front is a tarmac driveway with ample parking and enclosed gardens laid out in lawns. To the rear and side is a large garden laid out in lawns with a paved area.


