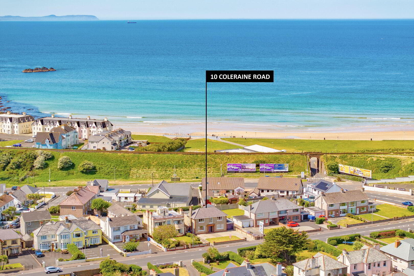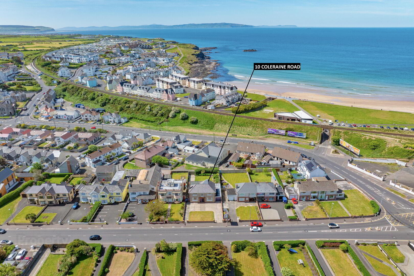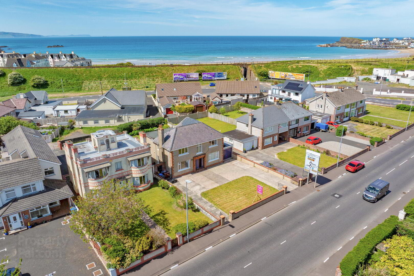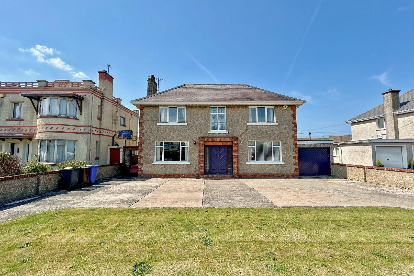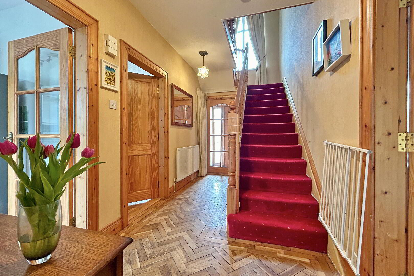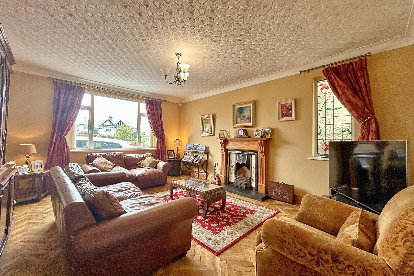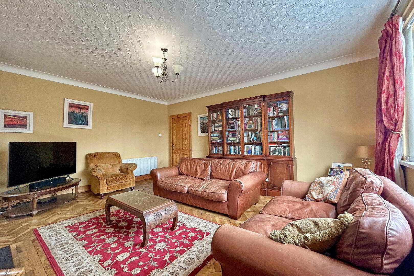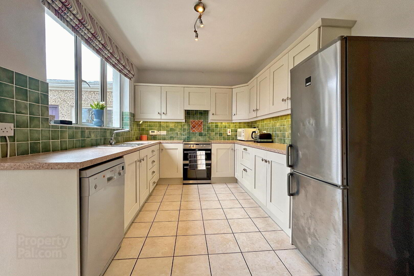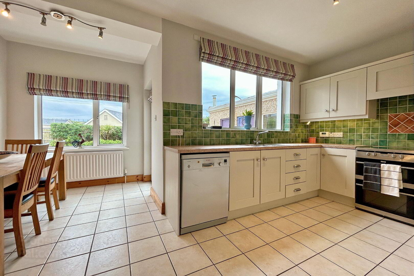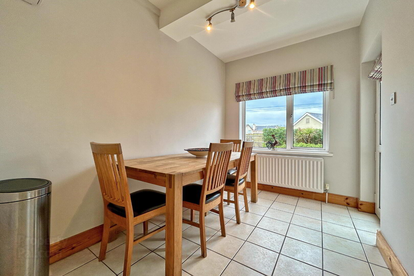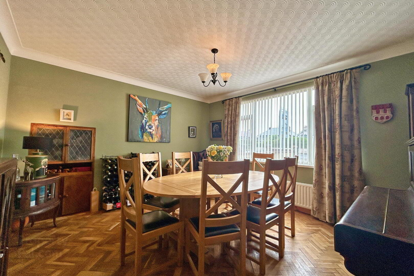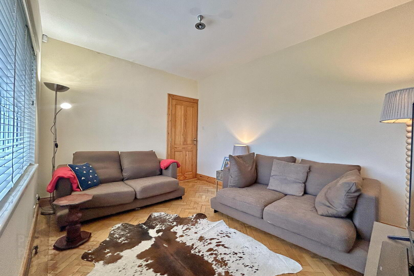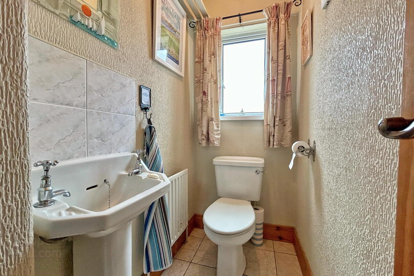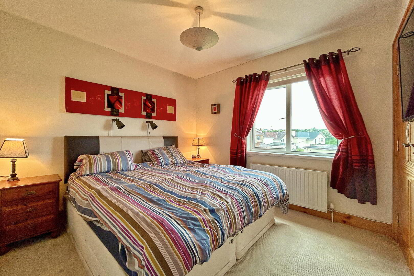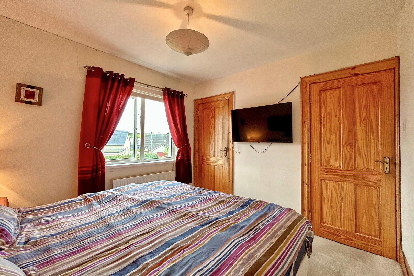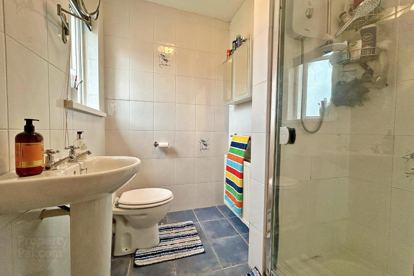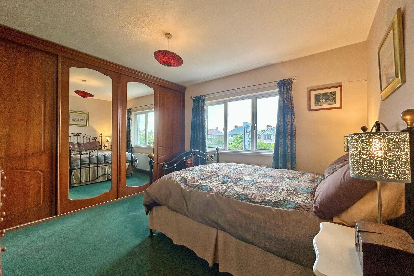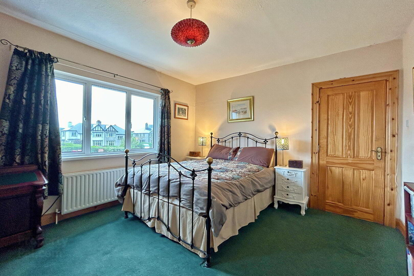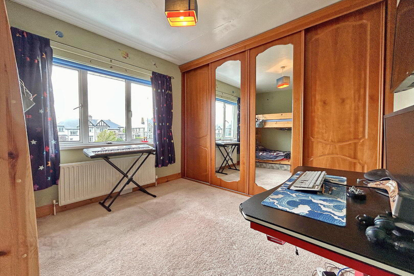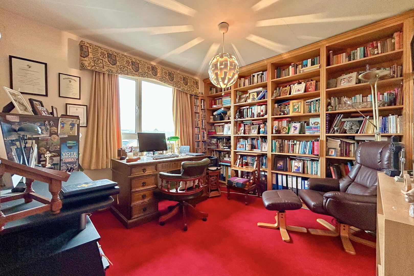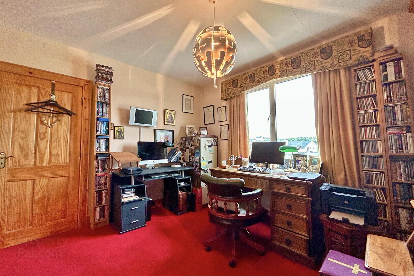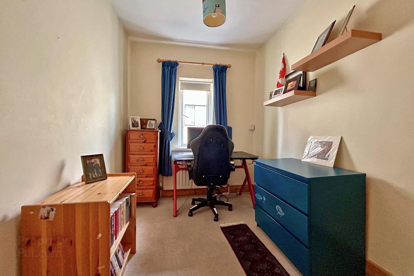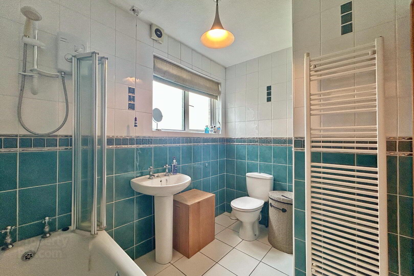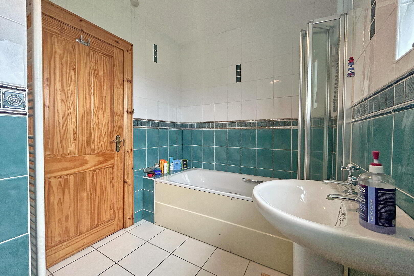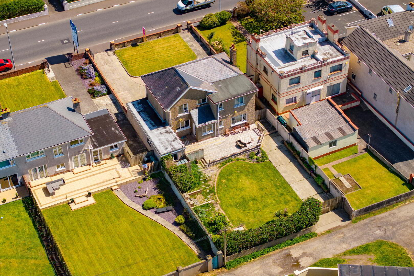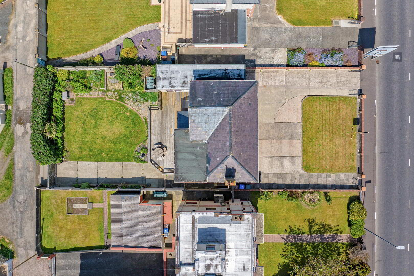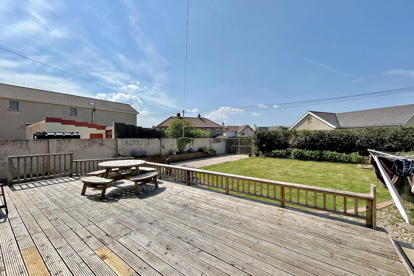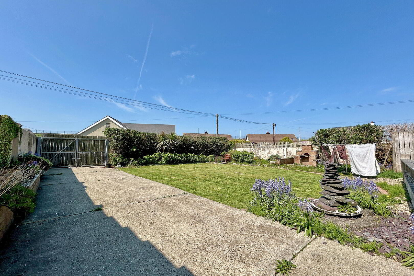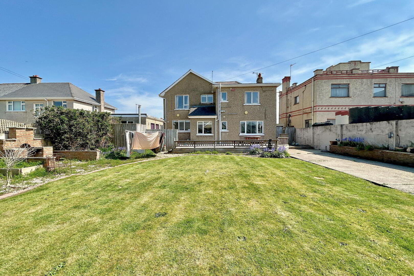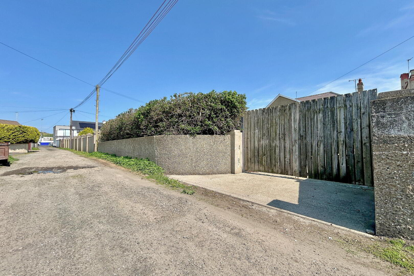10 Coleraine Road,
Portrush, BT56 8EA
5 Bed Detached House
Offers Over £450,000
5 Bedrooms
2 Bathrooms
3 Receptions
Property Overview
Status
For Sale
Style
Detached House
Bedrooms
5
Bathrooms
2
Receptions
3
Property Features
Size
167 sq m (1,797.6 sq ft)
Tenure
Leasehold
Energy Rating
Heating
Oil
Broadband
*³
Property Financials
Price
Offers Over £450,000
Stamp Duty
Rates
£1,023.00 pa*¹
Typical Mortgage
Legal Calculator
Property Engagement
Views All Time
3,280
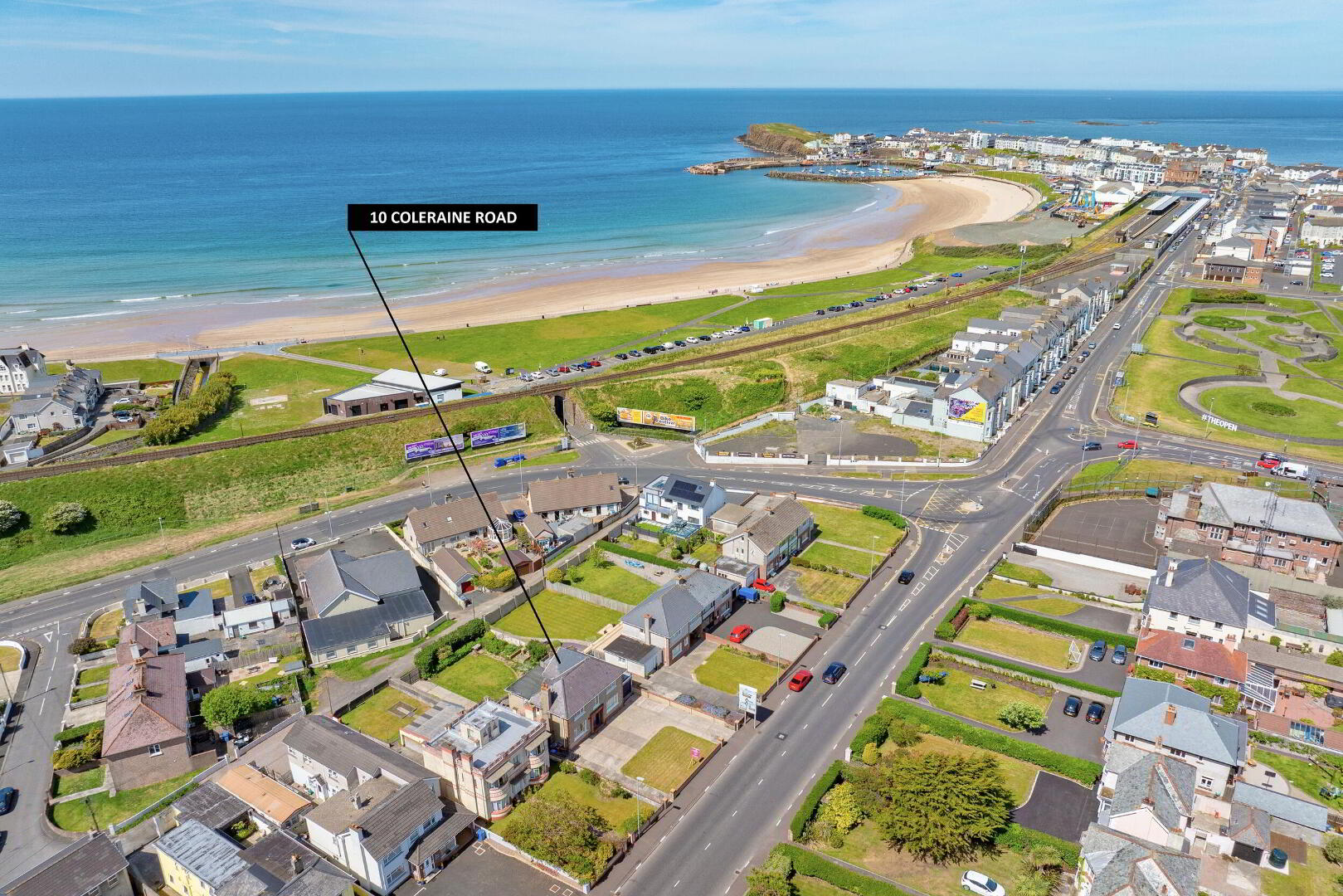
Features
- Oil fired central heating system.
- Double glazing in uPVC frames.
- South facing rear garden & decking area.
- Concrete driveway & parking area.
- Separate gated vehicle access via back lane.
- Fantastic location within walking distance to the town centre & West Strand.
This impressive 5 bedroom detached property combines space, style and exceptional potential. Set on a substantial site, the property boasts a generous footprint both inside and out, offering ample room for family living and entertaining. The home features five well proportioned bedrooms, multiple reception areas and a well appointed kitchen with views of the stunning rear garden.
One of the standout features is the South facing rear garden & decking area, sun drenched haven perfect for outdoor dining, relaxing or gardening. The large plot also offers excellent potential for future extension or development (subject to planning).
Located in a prime area, this home enjoys proximity to West strand beach, local amenities and excellent transport links, making it ideal for families or those seeking a blend of convenience and tranquillity.
Early viewing is highly recommended to appreciate the charm and possibilities this property has to offer.
- ENTRANCE PORCH 1.03m x 2.01m
- Double entrance doors; glass panel door leading to the entrance hall; tiled floor.
- ENTRANCE HALL
- Herringbone wood floor; under stairs storage cupboard.
- LOUNGE 5.45m x 4.26m
- Tiled fireplace set on a tiled hearth with a wood surround; Herringbone wood floor.
- DINING KITCHEN 2.77m x 3.97m
- Range of fitted units; laminate work surfaces; stainless steel sink and drainer; space for fridge freezer, dishwasher, cooker & extractor unit; open to dining area; tiled floor; pat tiled walls; door to the rear.
- DINING ROOM 4.04m x 2.45m
- Herringbone wood floor; built in display unit.
- LIVING ROOM 3.02m x 4.09m
- Herringbone wood floor.
- DOWNSTAIRS WC 2.09m x 1.01m
- Toilet; wash hand basin; tiled floor.
- FIRST FLOOR
- LANDING
- Access to part floored roof space; shelved hot press.
- BEDROOM 1 3.01m x 3.15m
- Double bedroom to the rear.
- ENSUITE 1.46m x 1.94m
- Tiled shower cubicle with electric shower; toilet; wash hand basin; tiled floor & walls; extractor fan.
- BEDROOM 2 3.64m x 3.62m
- Double bedroom to the front; fitted wardrobe.
- BEDROOM 3 3.23m x 3.67m
- Double bedroom to the front; fitted wardrobe.
- BEDROOM 4 3.26m x 3.56m
- Double bedroom to the rear; built in shelving.
- BEDROOM 5 2.14m x 2.85m
- Single bedroom to the side; built in storage cupboard.
- BATHROOM 2.01m x 2.77m At widest points
- Panel bath with electric shower over; toilet; wash hand basin; towel radiator; tiled floor & walls.
- EXTERIOR
- UTILITY ROOM 3.62m x 2.72m
- Range of fitted units; laminate work surfaces; stainless steel sink & drainer; plumbed for washing machine; space for dryer; door to the garage; concrete floor; power & light.
- OUT HOUSE 1.81m x 2.96m
- Oil boiler; concrete floor; power & light.
- GARAGE 5.73m x 2.68m
- Up and over door; concrete floor; power & light.
- OUTSIDE FEATURES
- - South facing fully enclosed rear garden & decking area.
- Concrete driveway & parking area to the front.
- Vehicle gated access to the rear lane.
- Garden in lawn to the front & rear.
- Featured external lighting to the rear.
- Outside light & tap.
- External power points.


