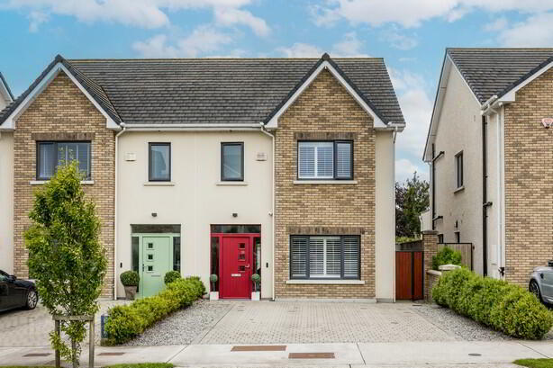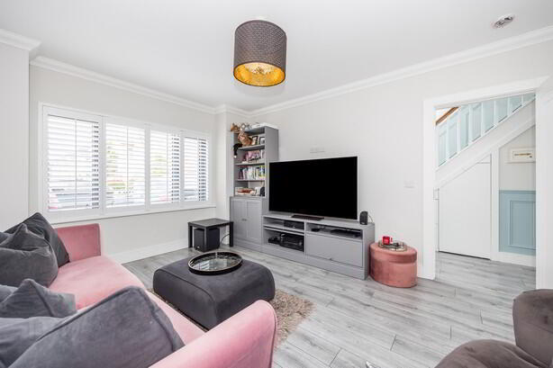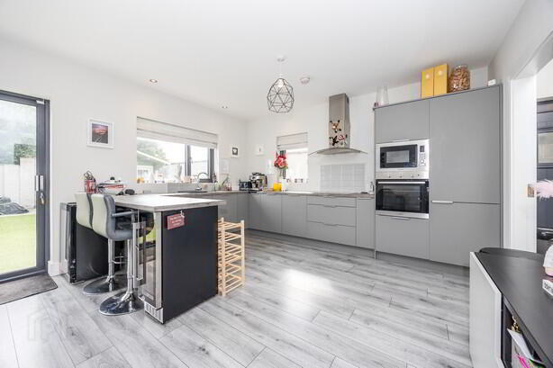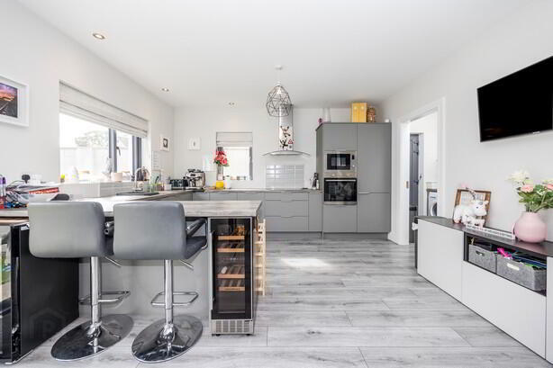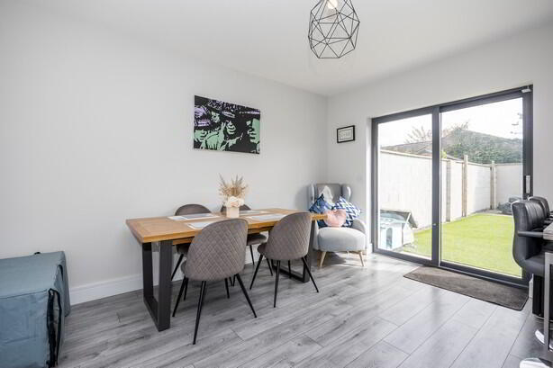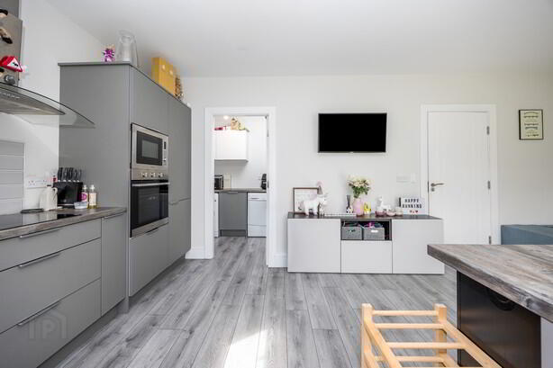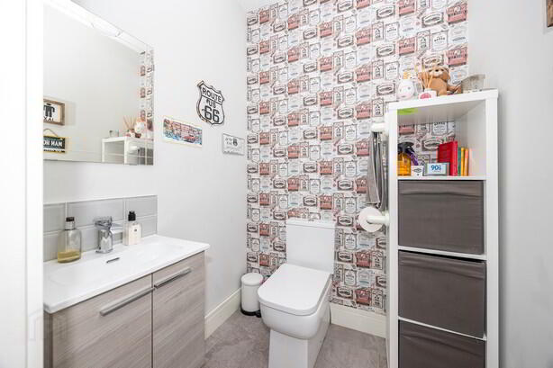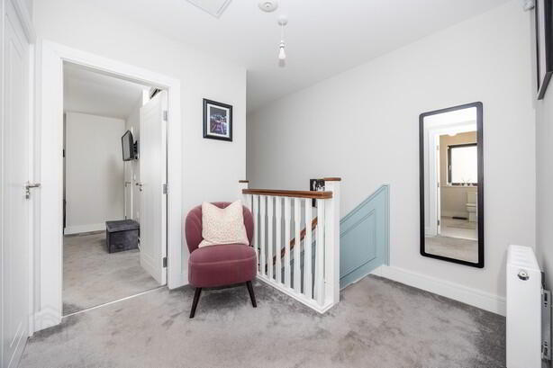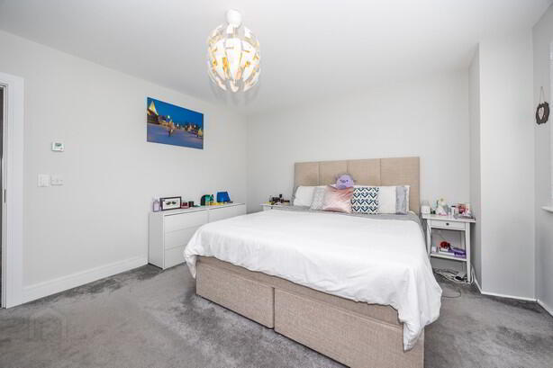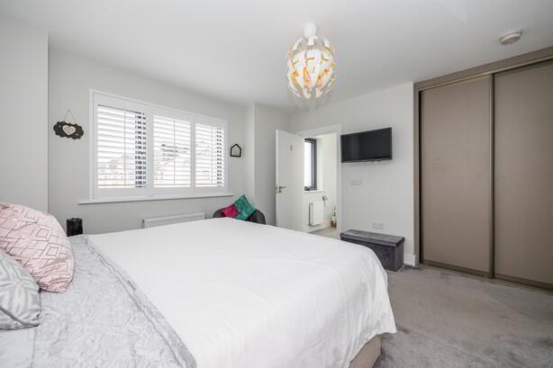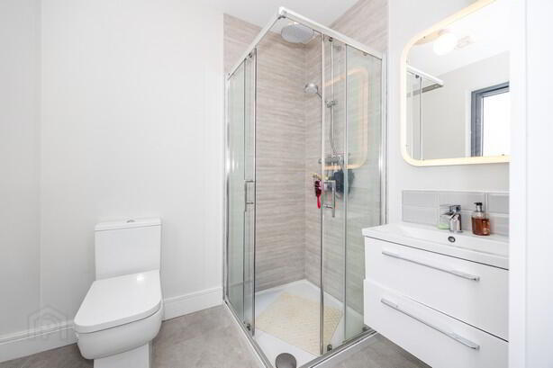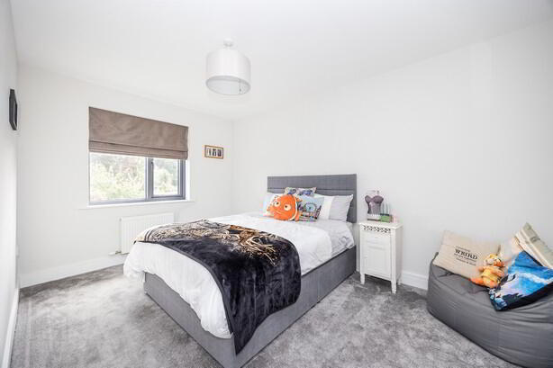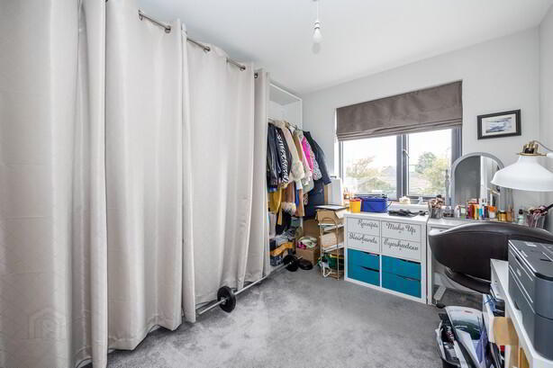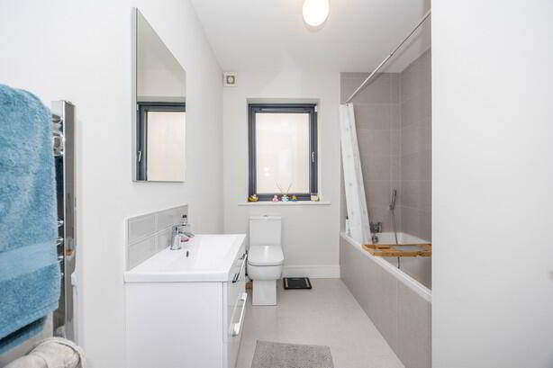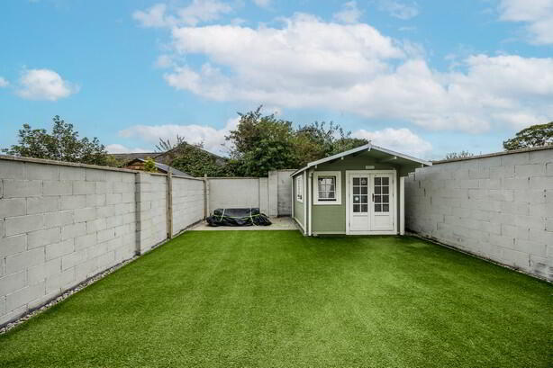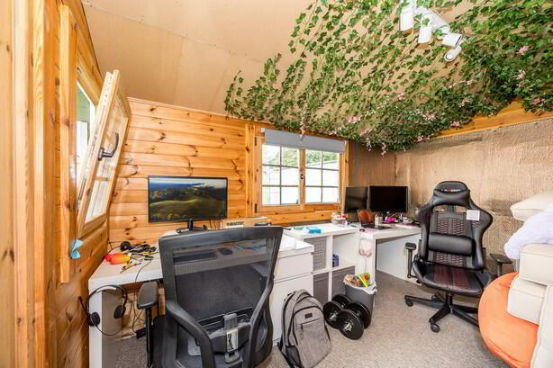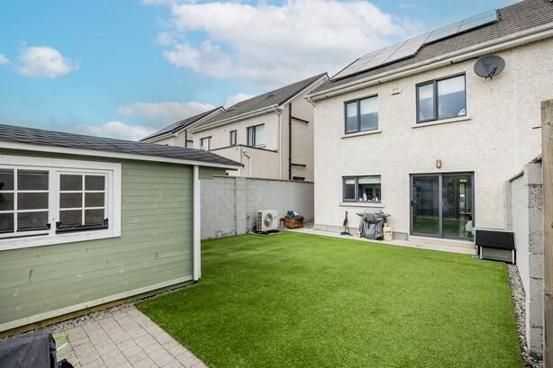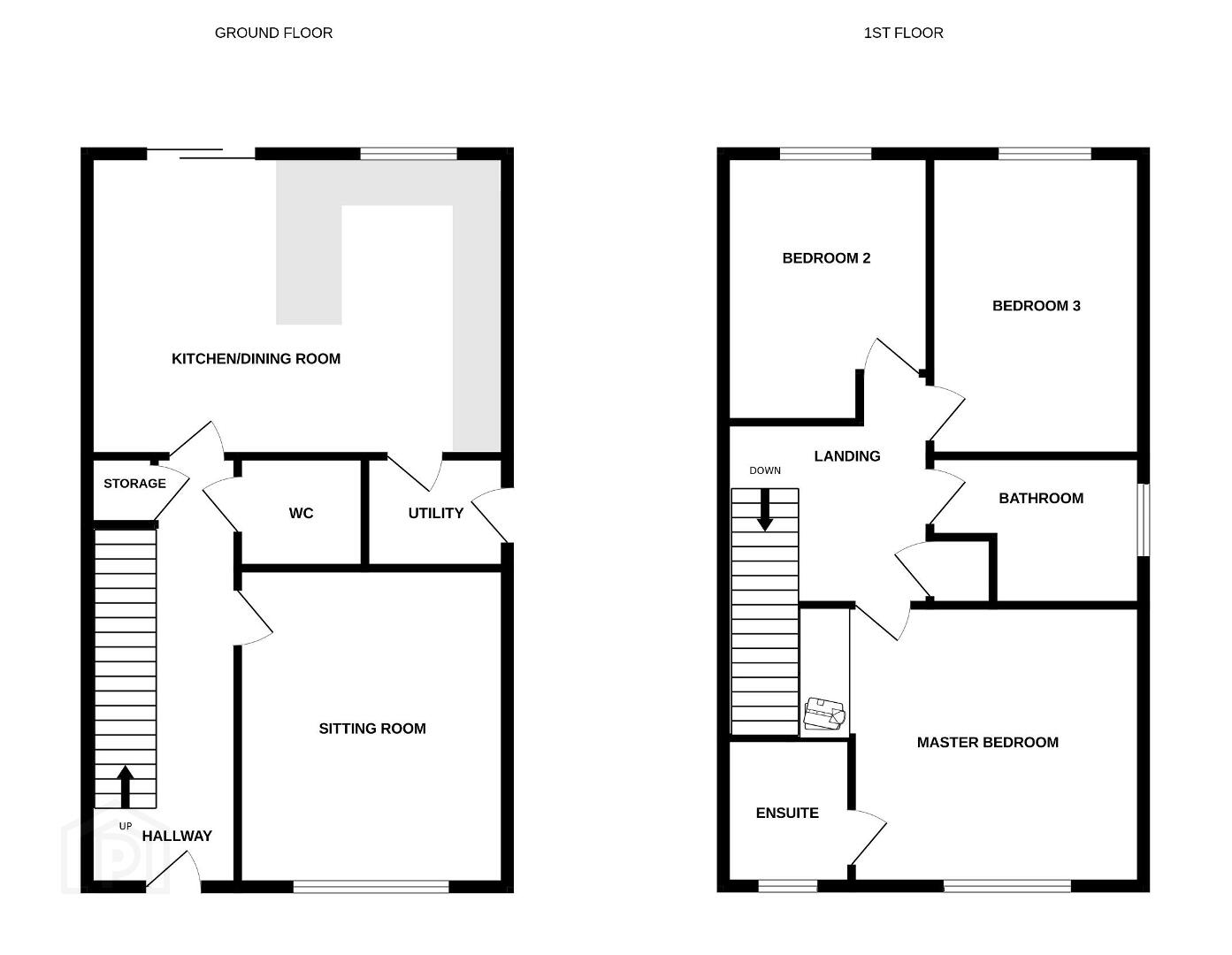10 Cnoc Tiarnach,
Dunshaughlin, A85X224
3 Bed Semi-detached House
Guide Price €490,000
3 Bedrooms
3 Bathrooms
1 Reception
Property Overview
Status
For Sale
Style
Semi-detached House
Bedrooms
3
Bathrooms
3
Receptions
1
Property Features
Size
117.9 sq m (1,269 sq ft)
Tenure
Not Provided
Energy Rating

Property Financials
Price
Guide Price €490,000
Stamp Duty
€4,900*²
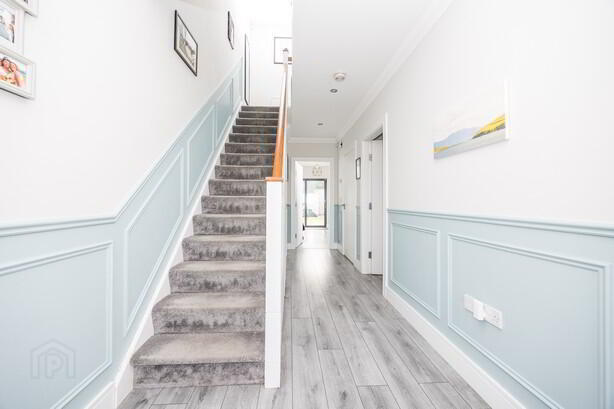
Built in c. 2018 and boasting a fantastic A1 Energy Rating is this immaculately presented, three-bedroom semi-detached property, which extends to c. 117.9m2.
This property benefits from a number of desirable features to include solar panels, an Air to Water heating system, South facing garden and underfloor heating downstairs to name a few. There is also a wooden cabin with electricity in the rear garden, currently used as a home office, which is included in the sale.
The property offers a wonderful location in the Heart of Dunshaughlin; a lovely commuter town just off the M3, steeped in history and only approximately 35km from Dublin City Centre. The Town is serviced by Bus Eireann and Dunboyne train station, with its park & ride facility is only an approximate 15-minute drive.
To the front of the house is a cobblelock driveway with off street parking for two cars. Inside, you arrive in the warm entrance hall, which features a fitted contemporary understairs storage solution, plus an understairs storage cupboard. The sitting room is positioned to the front of the house and at the rear is the spacious kitchen with dining area and doors leading to the South facing rear garden. There is also a guest WC and utility room with access to the side of the property.
Upstairs are the three bedrooms, all positioned off a spacious landing area. The Master bedroom is ensuite and there is also a main bathroom and hotpress.
To arrange a viewing, contact DNG Tormey Lee on 01 835 7089.
Summary of 10 Cnoc Tiarnach: -
C. 117.9m2
A1 Energy Rating
Built c. 2018
Cabin in garden inc. in sale
Electric car charger
Solar panels
Underfloor heating downstairs
Air to water heating system
Water softener
Understairs storage
Semi-detached
3 bedrooms
2 bathrooms + guest WC
Utility room with side access
Sitting room
Kitchen / dining room
Pull down ladder / attic access
Low maintenance exterior
Alarm
Off street parking for 2 cars
Accommodation: -
Downstairs –
Entrance hall – 2.09 x 5.97
Kitchen / Dining room – 4.19 x 5.81
Utility room – 1.55 x 1.97
Sitting room – 3.62 x 4.46
Guest WC – 1.55 x 1.53
Storage cupboard
Stairway
Upstairs –
Landing – 3.44 x 2.85
Master bedroom – 3.88 x 3.98
Ensuite – 1.71 x 2.06
Bedroom 2 – 3.05 x 2.35
Bedroom 3 – 2.91 x 4.22
Bathroom – 2.91 x 2.27
Hotpress

