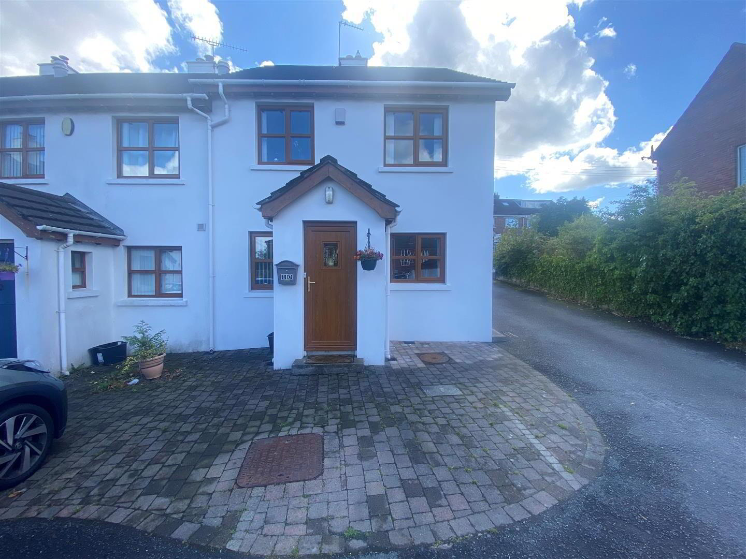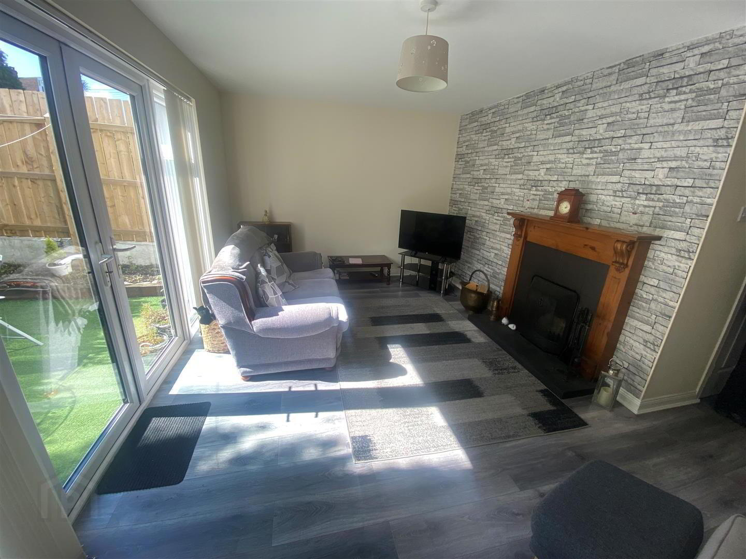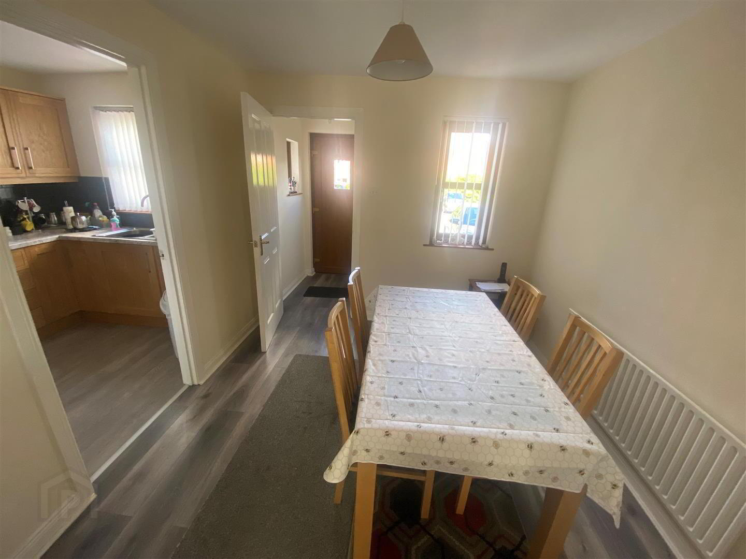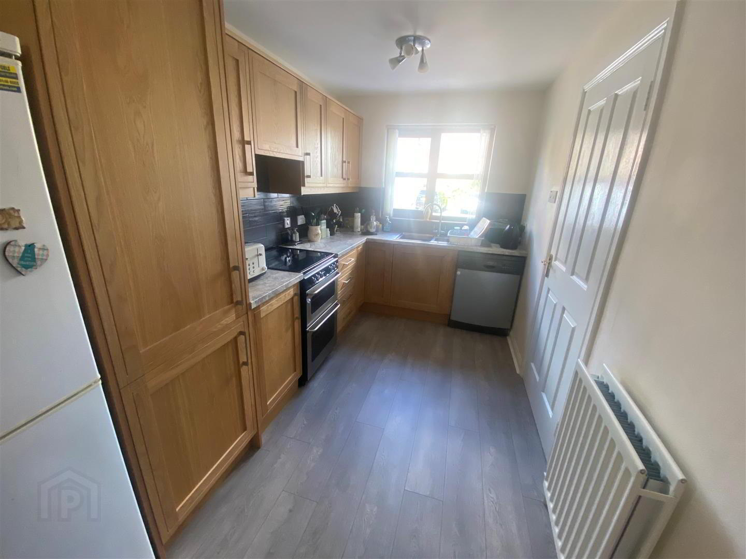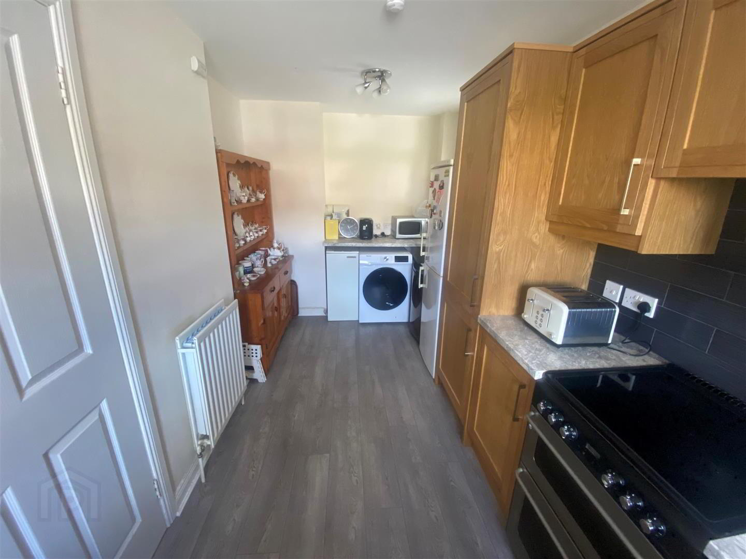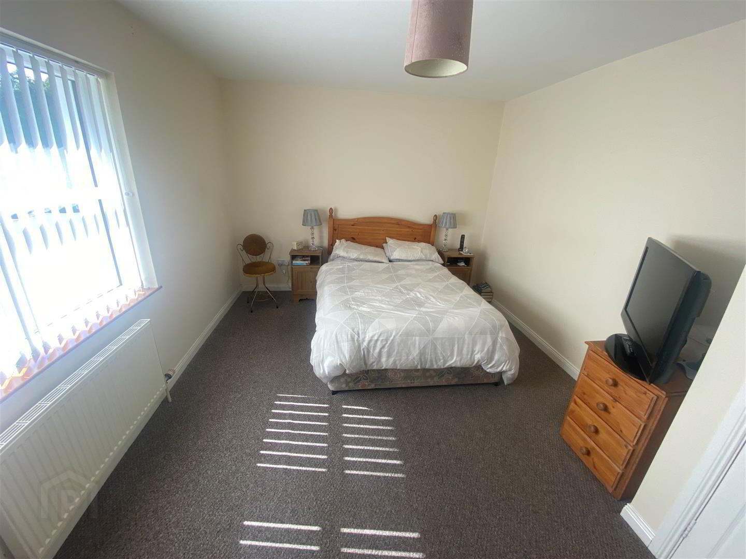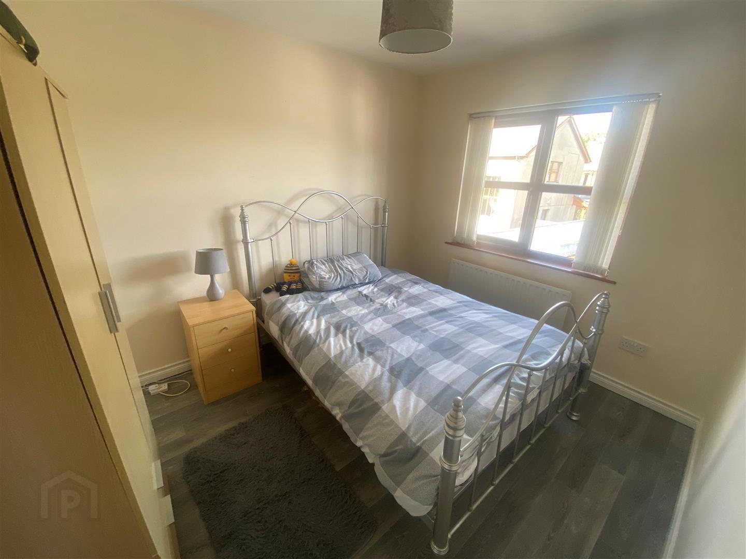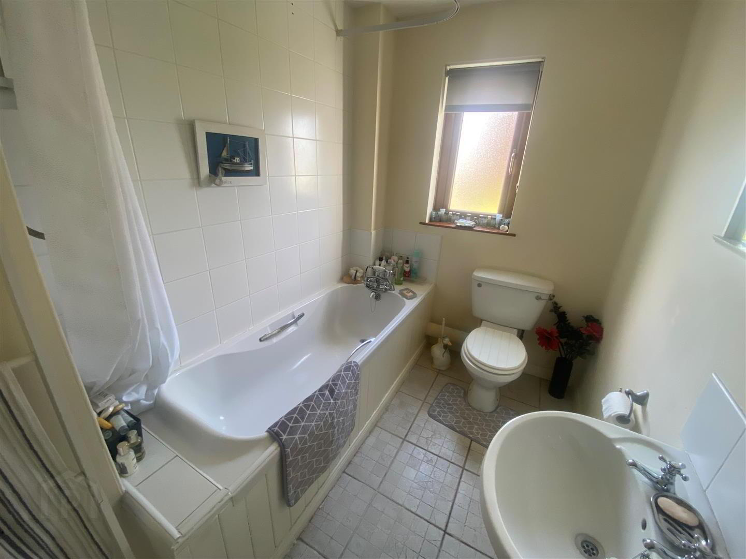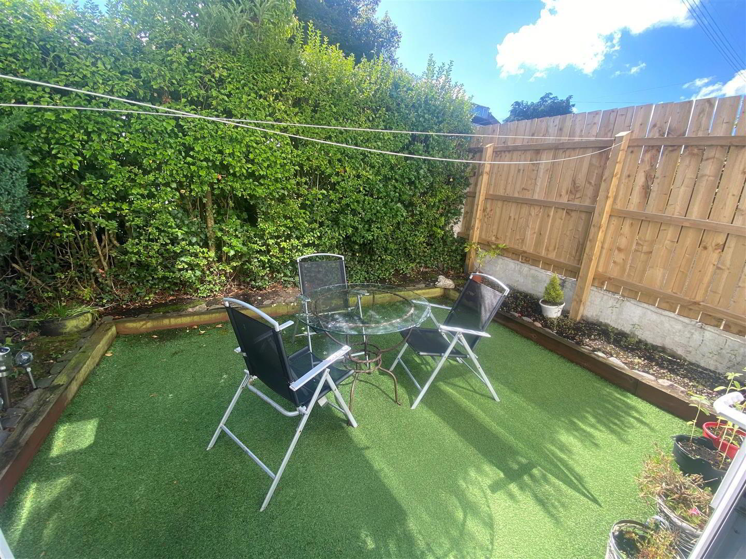10 Church View Cottages,
Bangor, BT20 3EJ
3 Bed Townhouse
Offers Over £170,000
3 Bedrooms
1 Bathroom
1 Reception
Property Overview
Status
For Sale
Style
Townhouse
Bedrooms
3
Bathrooms
1
Receptions
1
Property Features
Tenure
Leasehold
Energy Rating
Broadband
*³
Property Financials
Price
Offers Over £170,000
Stamp Duty
Rates
£953.80 pa*¹
Typical Mortgage
Legal Calculator
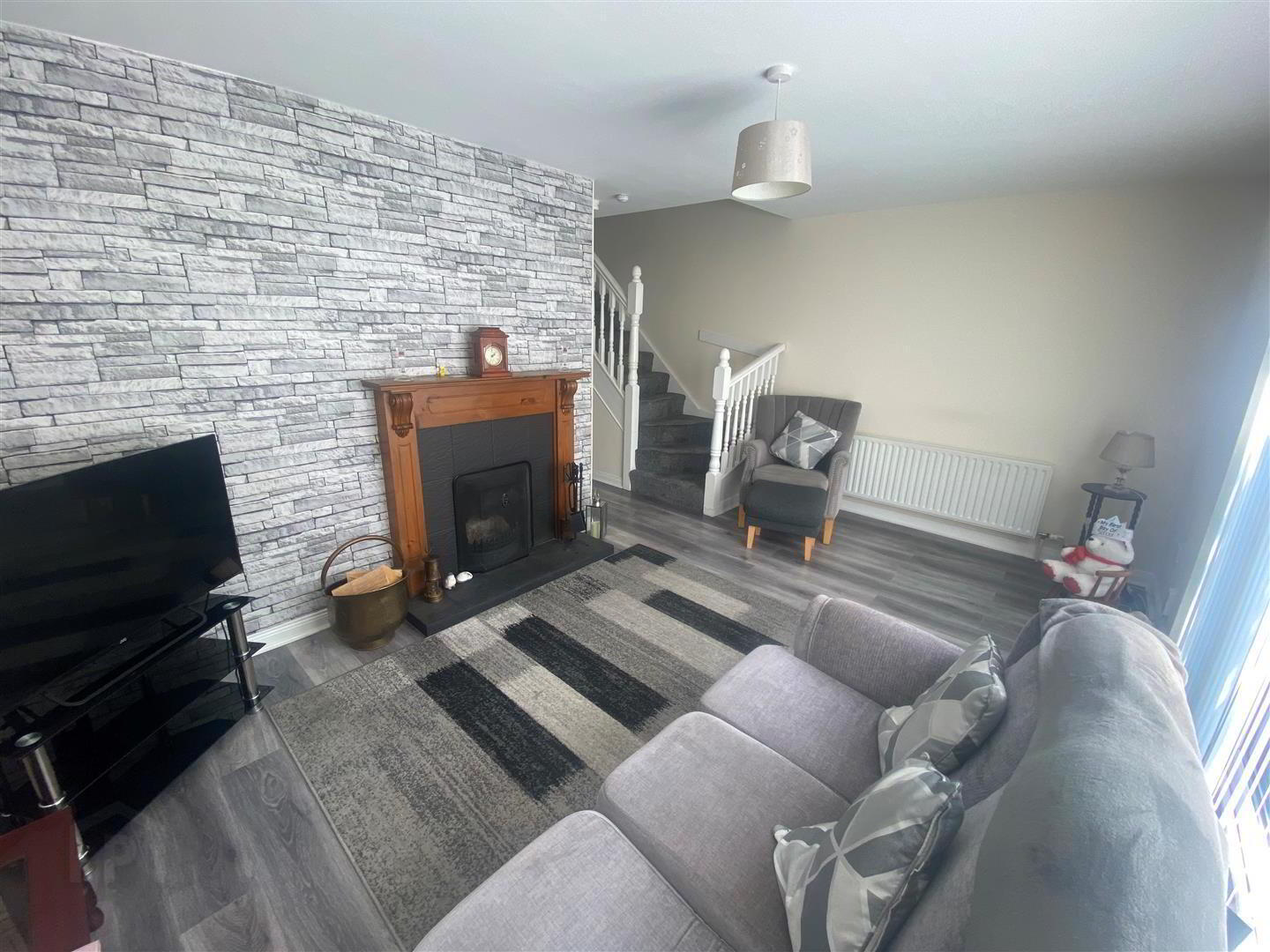
Additional Information
- 3 Bedrooms
- 1+ Reception Room
- uPVC Double Glazing
- Oil Fired Heating System
- Oal Kitchen
- White Bathroom Suite
- Well Presented Throughout
- No Onward Chain
- Small Complex
From first time purchase to weekend bolthole, makes this townhouse an ideal purchase to a number of potential buyers. Compact easily managed accommodation with relatively low overheads will appeal to those with a busy lifestyle on a limited budget, who could appreciate the potential of a cosy comfy crash pad in which to escape the stress of the day. With multiple retail shopping close to hand and the appeal of a well matured, attractive residential location, makes this purchase a great opportunity at a more than appealing price.
- ACCOMMODATION
- ENTRANCE PORCH
- Light point. Laminated wood floor.
- DINING HALL 3.18m x 2.79m (10'5" x 9'2")
- Laminated wood floor. Understairs cloak/store. Built-in hotpress with insulated cylinder and immersion heater.
- KITCHEN 5.08m x 2.39m widening to 2.59m (16'8" x 7'10" wid
- Range of oak high and low level cupboards and drawers with roll edge work surfaces. 11/2 tub single drainer stainless steel sink unit with mixer taps. Extractor hood with integrated fan and light. Plumbed for washing machine and dishwasher. Part tiled walls. Laminated wood floor.
- LOUNGE 5.11m x 3.18m (16'9" x 10'5")
- Open fireplace with slate surround and hearth, pine mantel. Double glazed French doors to rear.
- FIRST FLOOR
- BEDROOM 1 5.08m x 3.18m max (16'8" x 10'5" max)
- BEDROOM 2 3.18m x 2.64m (10'5" x 8'8")
- Laminated wood floor.
- BEDROOM 3 2.34m x 2.18m (7'8" x 7'2")
- BATHROOM
- White suite comprising: Panelled bath with telephone hand shower and Triton electric shower over. Pedestal wash hand basin. W.C. Part tiled walls. Ceramic tiled floor. Built-in extractor fan.
- OUTSIDE
- REAR GARDEN
- In artificial grass with shrub beds and original privet hedge. Car park space and communal spaces. Bin area. PVC oil tank.


