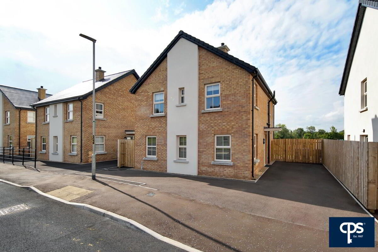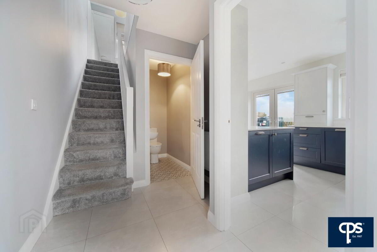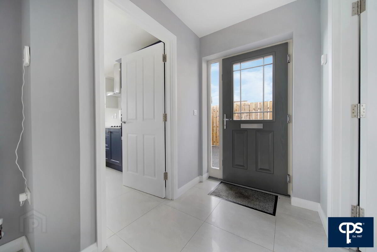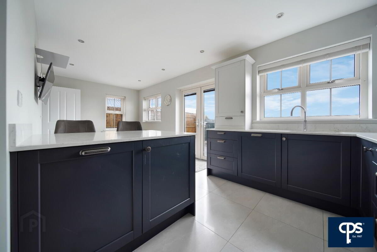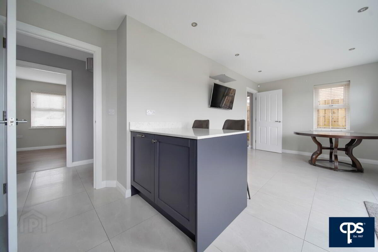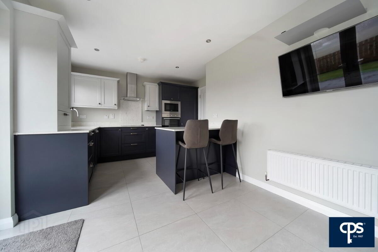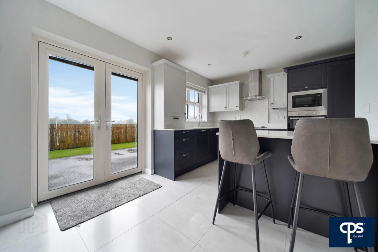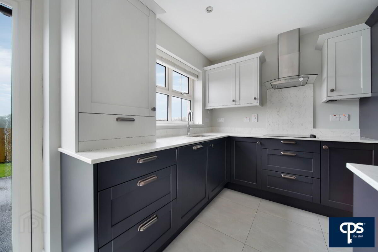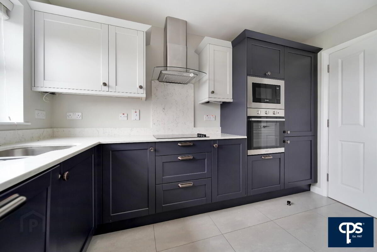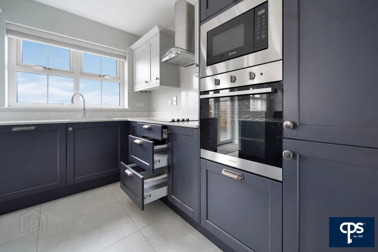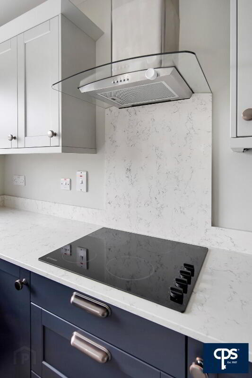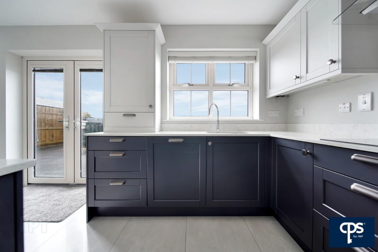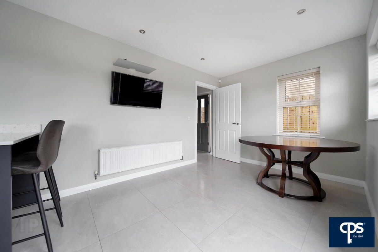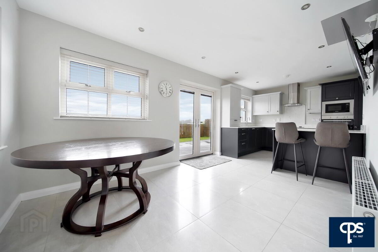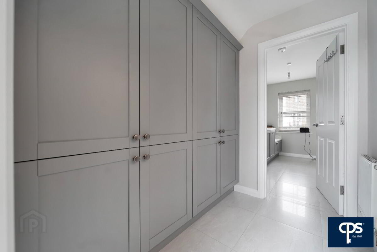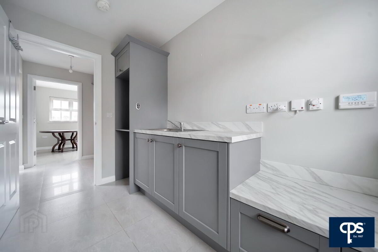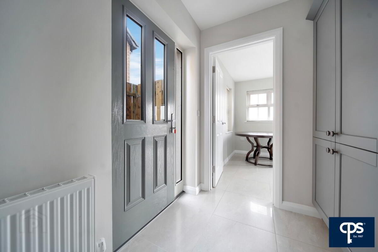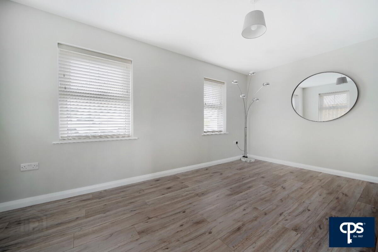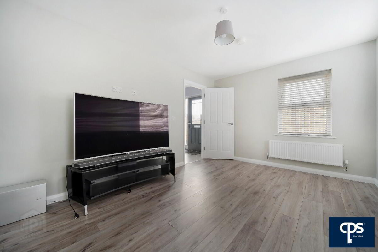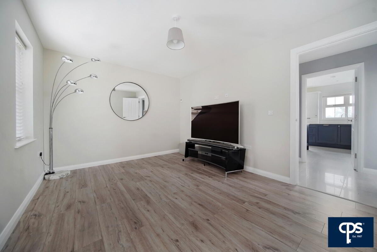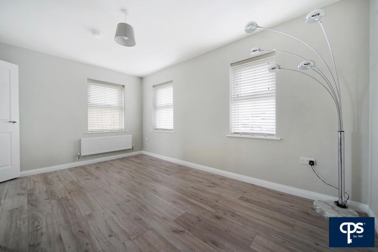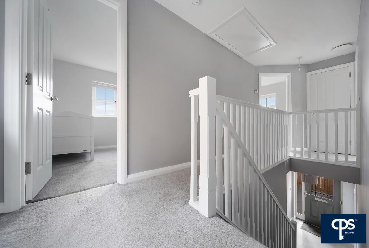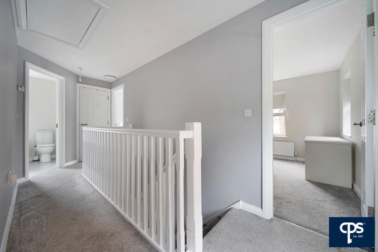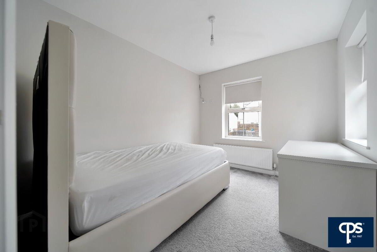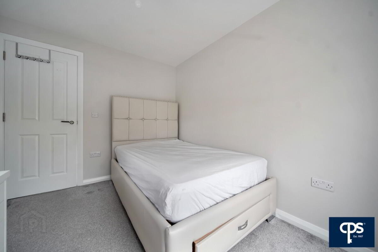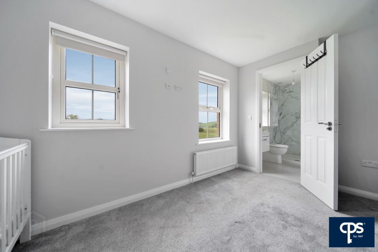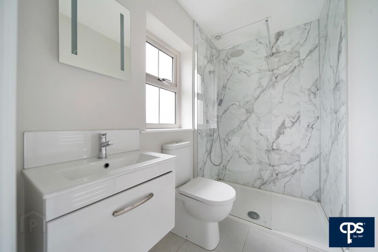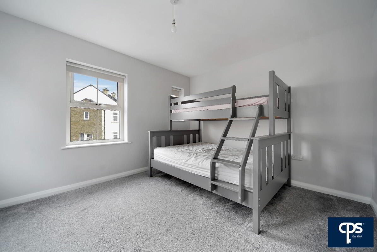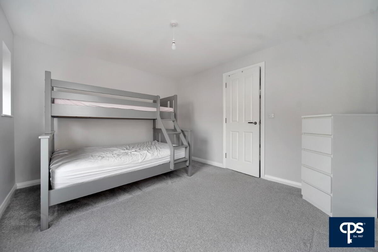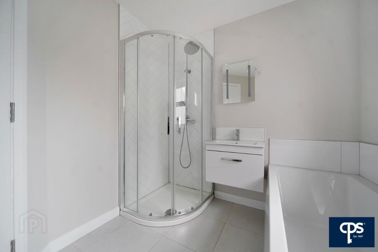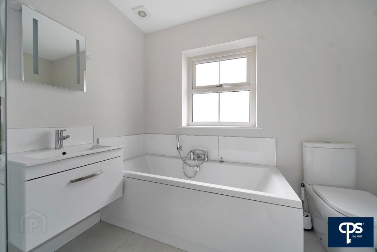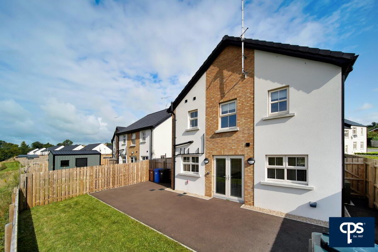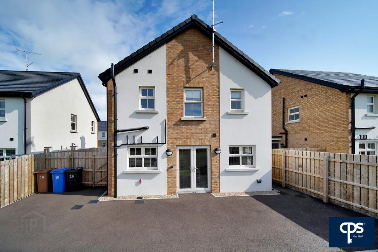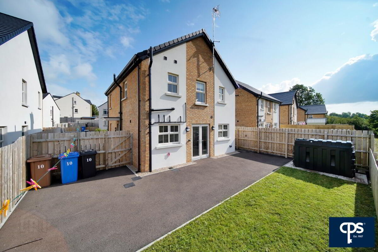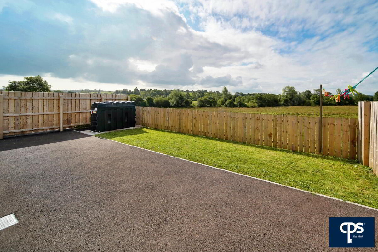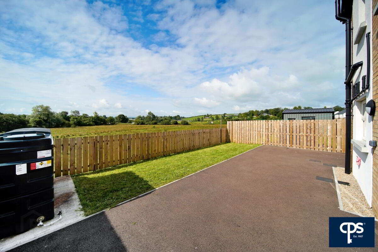10 Church View,
Ballygawley, Omagh, BT70 2BU
3 Bed Detached House
Guide Price £249,950
3 Bedrooms
1 Reception
Property Overview
Status
For Sale
Style
Detached House
Bedrooms
3
Receptions
1
Property Features
Tenure
Not Provided
Energy Rating
Heating
Oil
Property Financials
Price
Guide Price £249,950
Stamp Duty
Rates
£1,232.66 pa*¹
Typical Mortgage
Legal Calculator
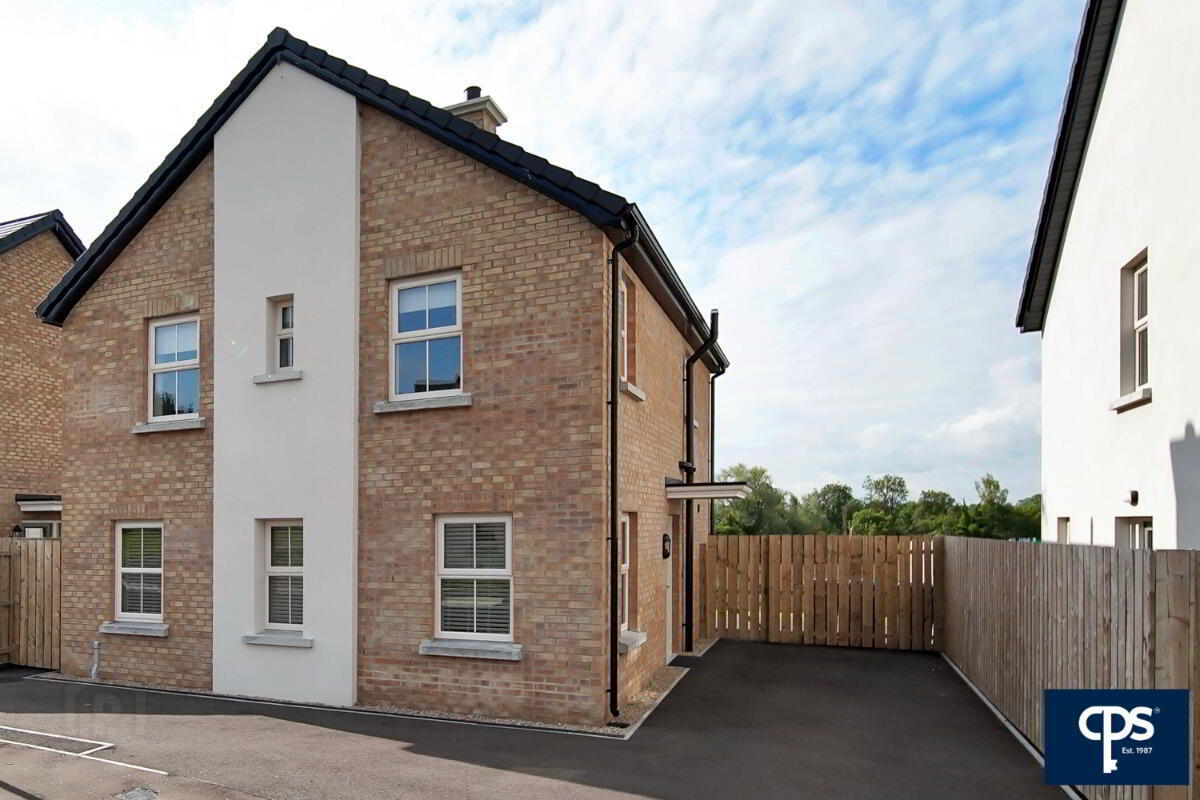
CPS welcome to the open market this stunning detached home located in the much sought after residential development Church View.
10 Church View is situated on the edge of the charming and quaint Village of Ballygawley. This stunning 3 bed detached home is an ideal home for first time buyers or for the growing families wishing to find their forever home with stunning countryside views to the rear of the property.
Constructed in 2021 this home offers excellent accommodation over two floors and has been maintained to extremely high standards throughout offering comfortable and modern living.
What is more, with excellent road links providing easy access to Dungannon, Omagh and beyond, 10 Church View guarantees convenience for those making the daily commute.
A high level of interest is anticipated therefore early viewing is highly recommended.
Features:
- Stunning detached home with modern living throughout
- Three well-proportioned bedrooms, including master en-suite
- Spacious open plan kitchen / dining area with excellent range of units & built in appliances
- Separate utility which is well-equipped for everyday needs
- Bright & airy family living room ideal for unwinding
- Constructed circa. 2021 – ‘B’ rated energy efficient home
- Oil fired central heating & Upvc double glazing
- Tarmac off street
- Enclosed rear garden with countryside views
- Located in a peaceful and sought-after residential area
- Early viewing highly recommended to fully appreciate all this wonderful home has to offer
Accommodation:
Ground Floor
Living Room – 4.57m x 3.21m
Bright and welcoming with laminate wooden flooring, offering a comfortable space to relax and unwind.
Kitchen / Dining – 6.59m x 2.85m
A truly stunning open-plan area featuring an excellent range of high and low level units with integrated, electric oven, hobs, extractor fan, microwave, fridge/freezer and dishwasher.
Quooker fusion tap which allows for instant hot water. Breakfast bar with built in storage. Marple worktops set off this wonderfully fitted kitchen. The dining area is complemented with double French patio doors opening to the rear garden allowing for natural light to flood the dining and kitchen area. This area is complete with tile flooring.
Utility – 3.21m x 1.91m
Practical space with high & low level units, sink drainer, and tile flooring. Ideal for laundry and storage.
W.C – 1.56m x 0.99m
Downstairs contemporary W.C to include; toilet, basin, and tiled flooring.
First Floor
Master Bedroom – 4.25m x 3.05m
A spacious double bedroom with views over the countryside, complete with carpet flooring.
En-Suite – 2.40m x 1.40m
Modern suite including shower, floating vanity unit, toilet, basin, heated towel rail, and tiled flooring.
Bedroom 2 – 3.78m x 3.29m
Generously sized second bedroom with carpet flooring.
Bedroom 3 – 3.23m x 2.69m
Ideal as a guest room, nursery or home office. Also with carpet flooring.
Family Bathroom – 2.52m x 2.22m
Luxurious four-piece suite featuring a corner shower, separate bath, basin with vanity unit, toilet, tiled flooring, and splashback tiling.


