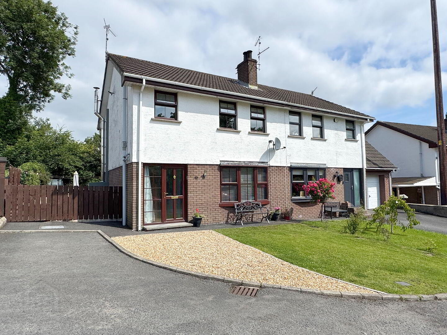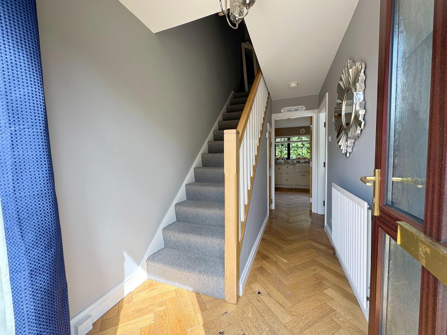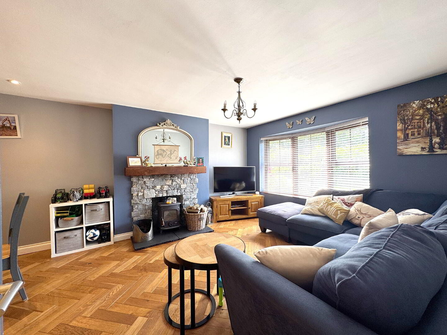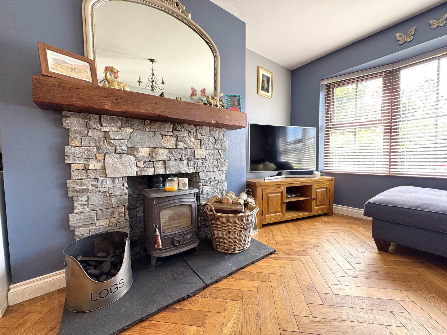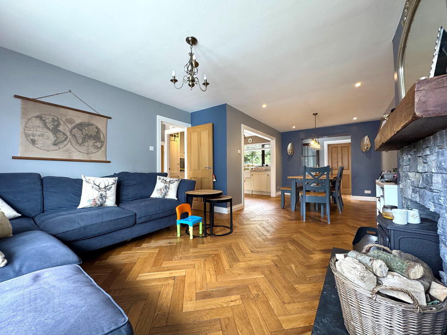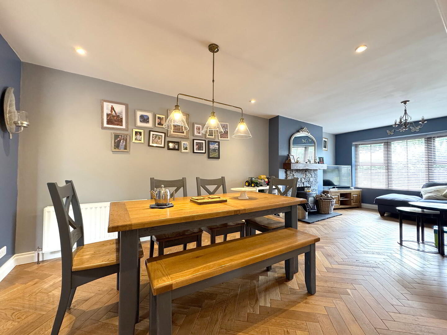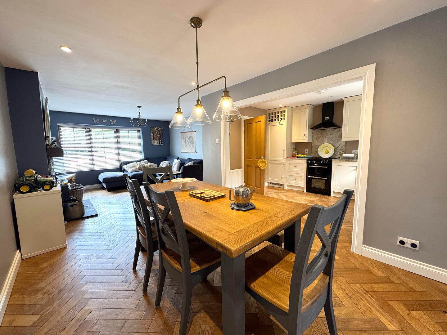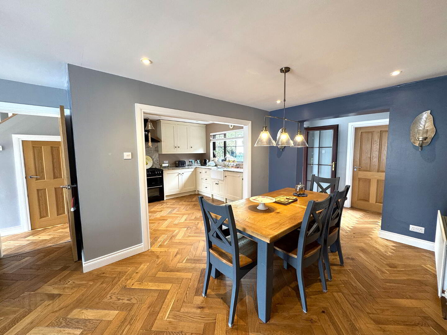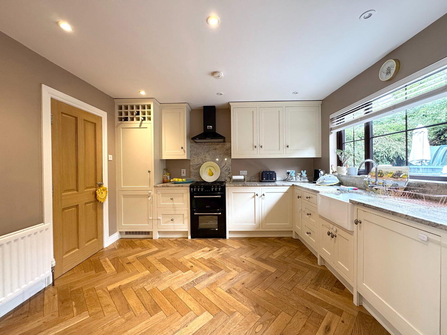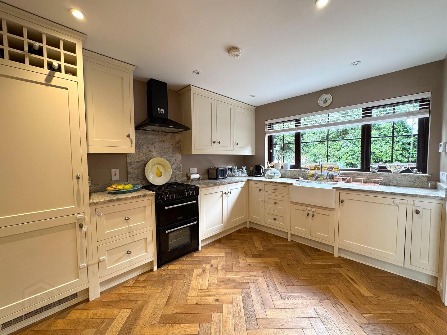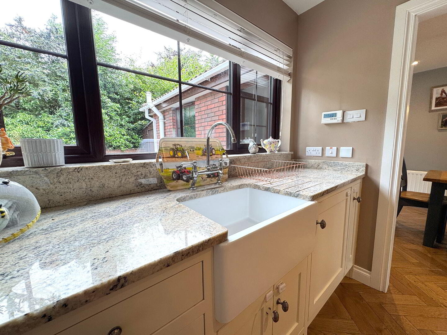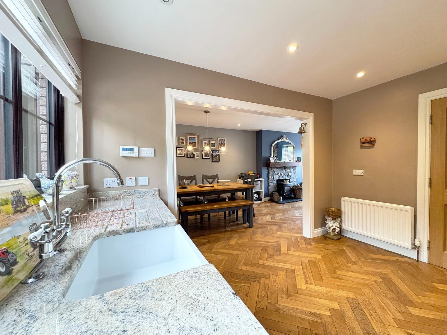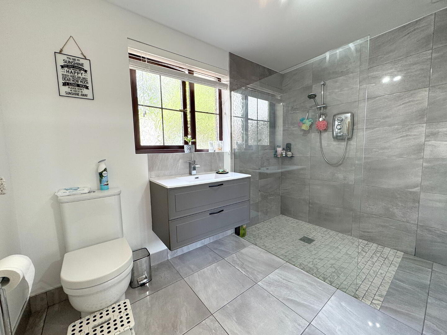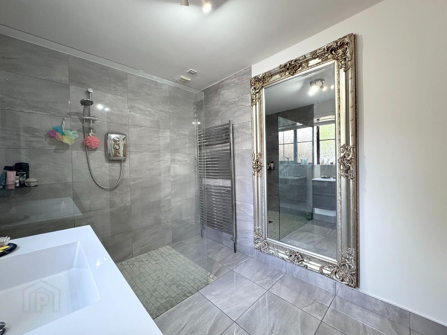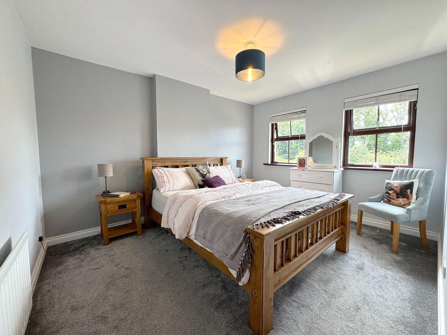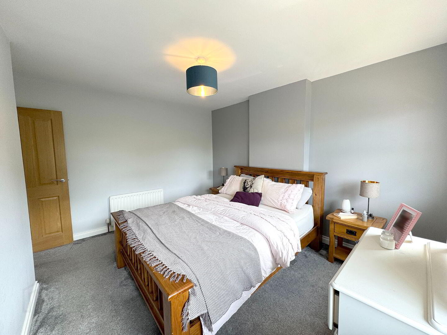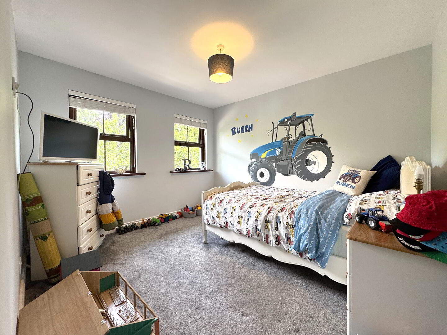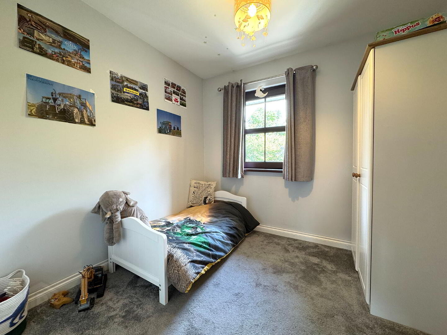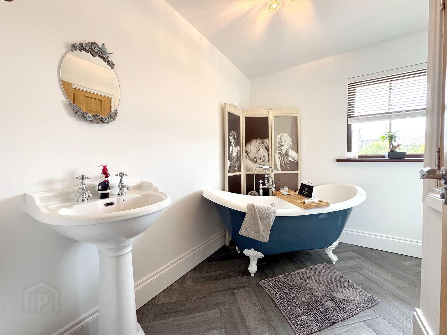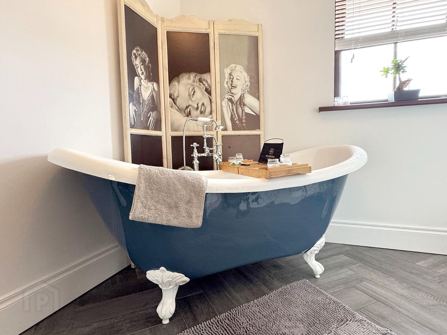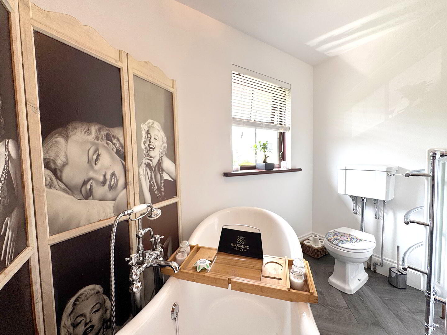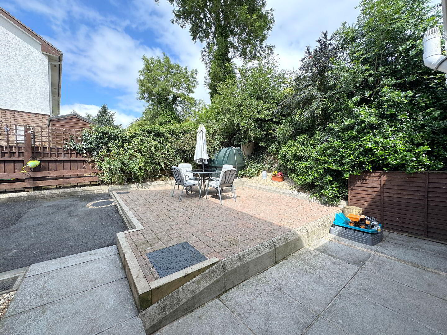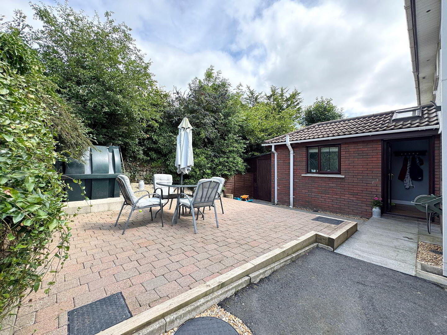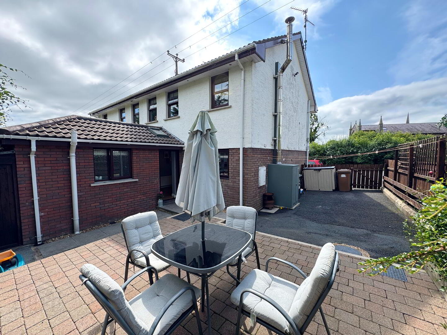10 Church Drive,
Loughbrickland, Banbridge, BT32 3RB
3 Bed Semi-detached House
Sale agreed
3 Bedrooms
2 Bathrooms
1 Reception
Property Overview
Status
Sale Agreed
Style
Semi-detached House
Bedrooms
3
Bathrooms
2
Receptions
1
Property Features
Tenure
Not Provided
Heating
Oil
Broadband
*³
Property Financials
Price
Last listed at Offers Over £185,000
Rates
£950.31 pa*¹
Property Engagement
Views Last 7 Days
115
Views Last 30 Days
821
Views All Time
8,304
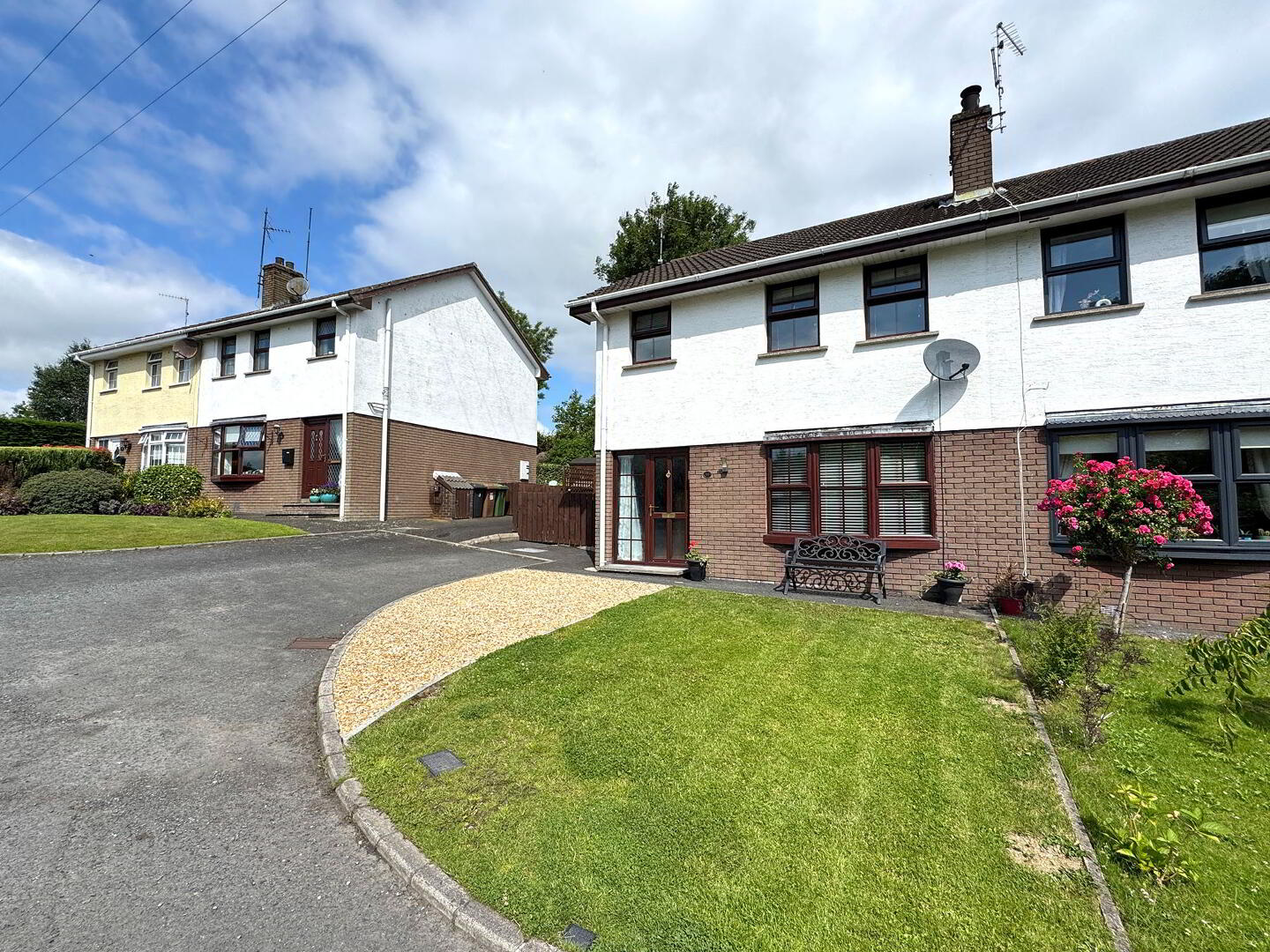
This 3 bedroom semi detached is situated in a small cul-de-sac development in the village of Loughbrickland. The property has been recently refurbished boasting spacious living accommodation throughout. Tarmac driveway leading to side and garden laid in lawn with stoned bed to front. Fully enclosed private rear garden laid in brick pavers. Outside light and water tap. Features include oil heating and PVC double glazed windows.
Entrance Hall: PVC Front door leads to entrance hall with solid wooden parquet floor and access to understairs storage.
Open Plan Kitchen/Lounge/Dining -
Lounge/Dining Area: 24’6 x 12’7 (7.50m x 3.90m) Stone fireplace with railway sleeper style mantle, slate hearth and cast iron stove. Parquet floor.
Kitchen Area: 11’4 x 9’1 (3.5m x 2.80m) Range of high and low level cream kitchen units with granite worktop and splashback. Belfast sink with mixer tap. Integrated fridge/freezer, integrated washing machine and space for cooker with gas hob. Recessed lighting. Parquet floor.
Downstairs Shower Room: 9’8 x 6’8 (3.0m x 2.1m) White bathroom suite comprising of WC, wash hand basin and large walk in shower cubicle with electric shower. Chrome towel radiator. Tiled floor and part tiled walls.
Bedroom 1: 12’7 x 11’4 (3.90m x 3.50m)
Bedroom 2: 11’4 x 10’1 (3.50m x 3.10m)
Bedroom 3: 8’5 x 7’8 (2.60m x 2.40m)
Bathroom: 8’8 x 8’5 (2.70m x 2.60m) White bathroom suite comprising of traditional style WC and wash hand basin. Ball and claw freestanding bath with telephone style shower head attachment. Chrome towel radiator. Woode effect tiled floor.


