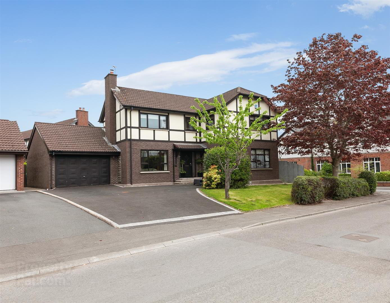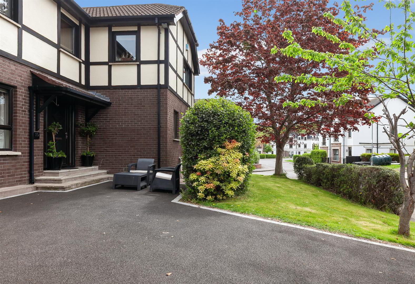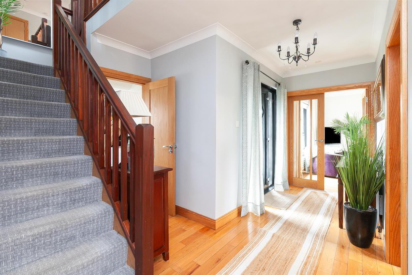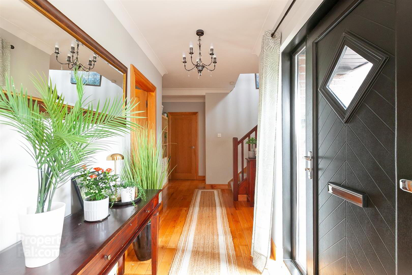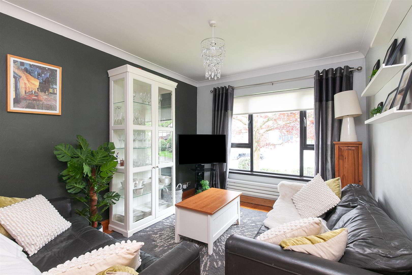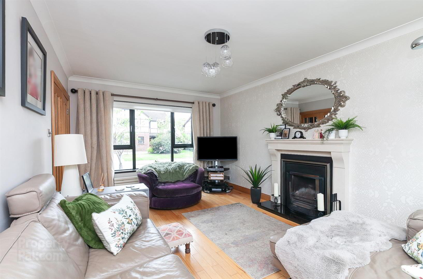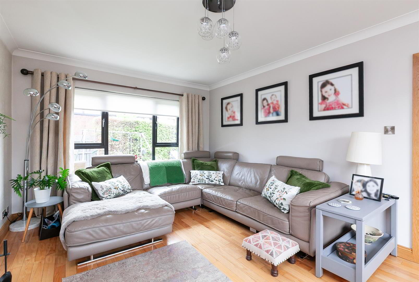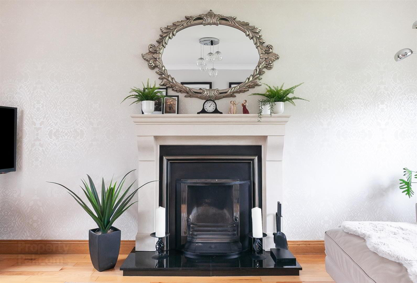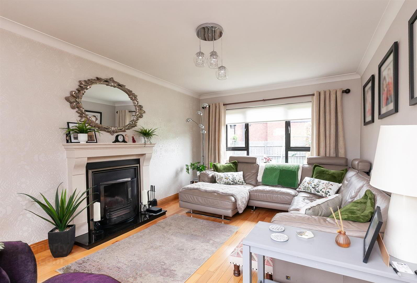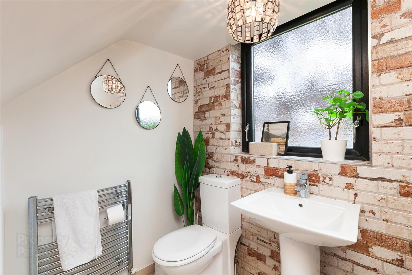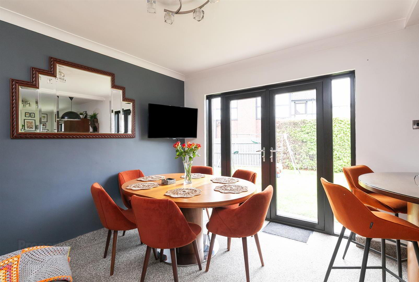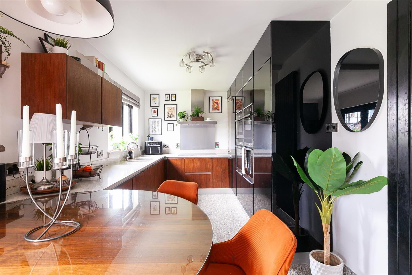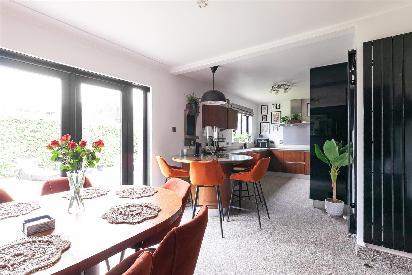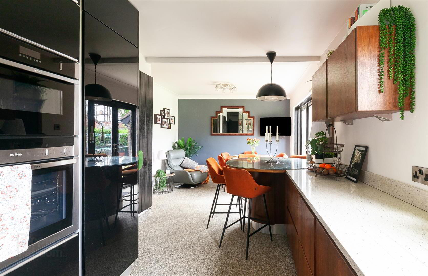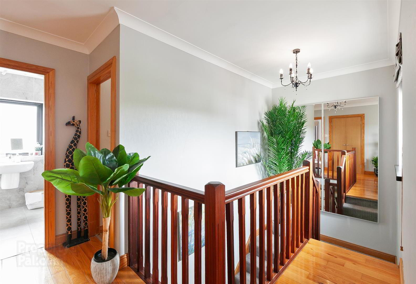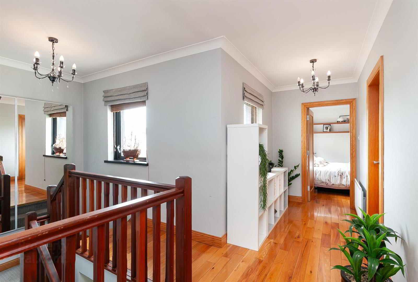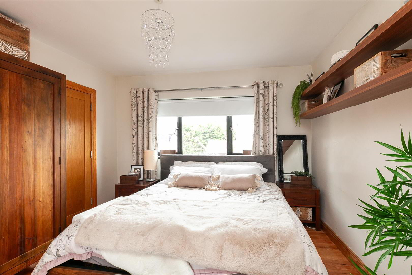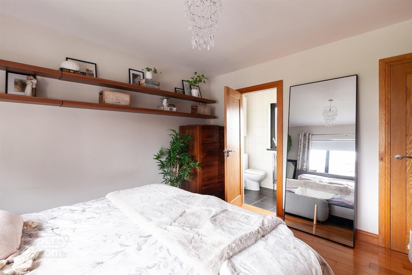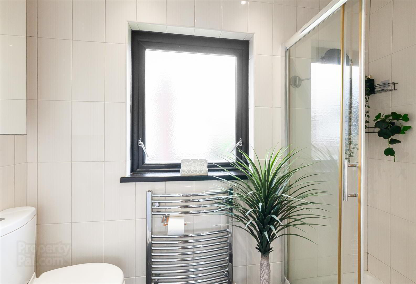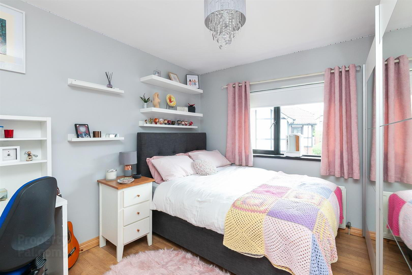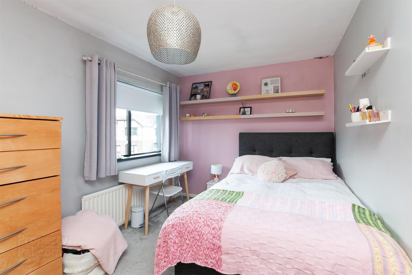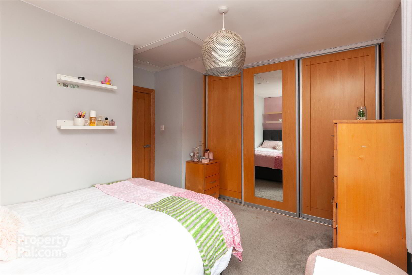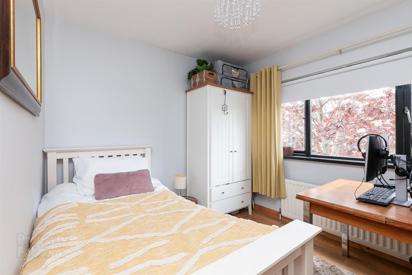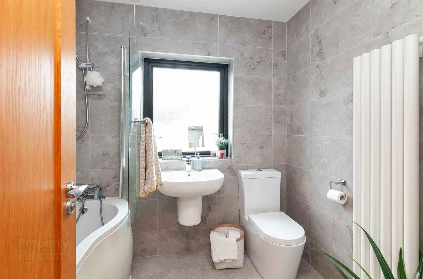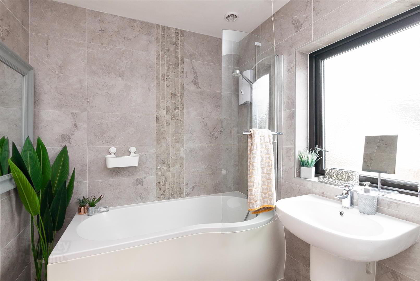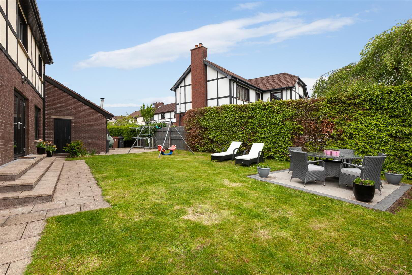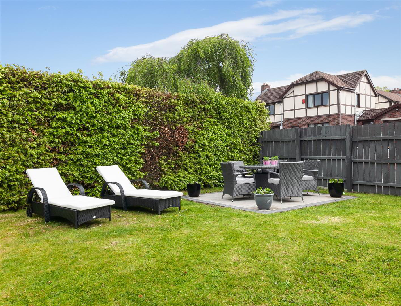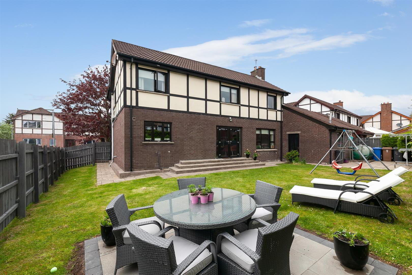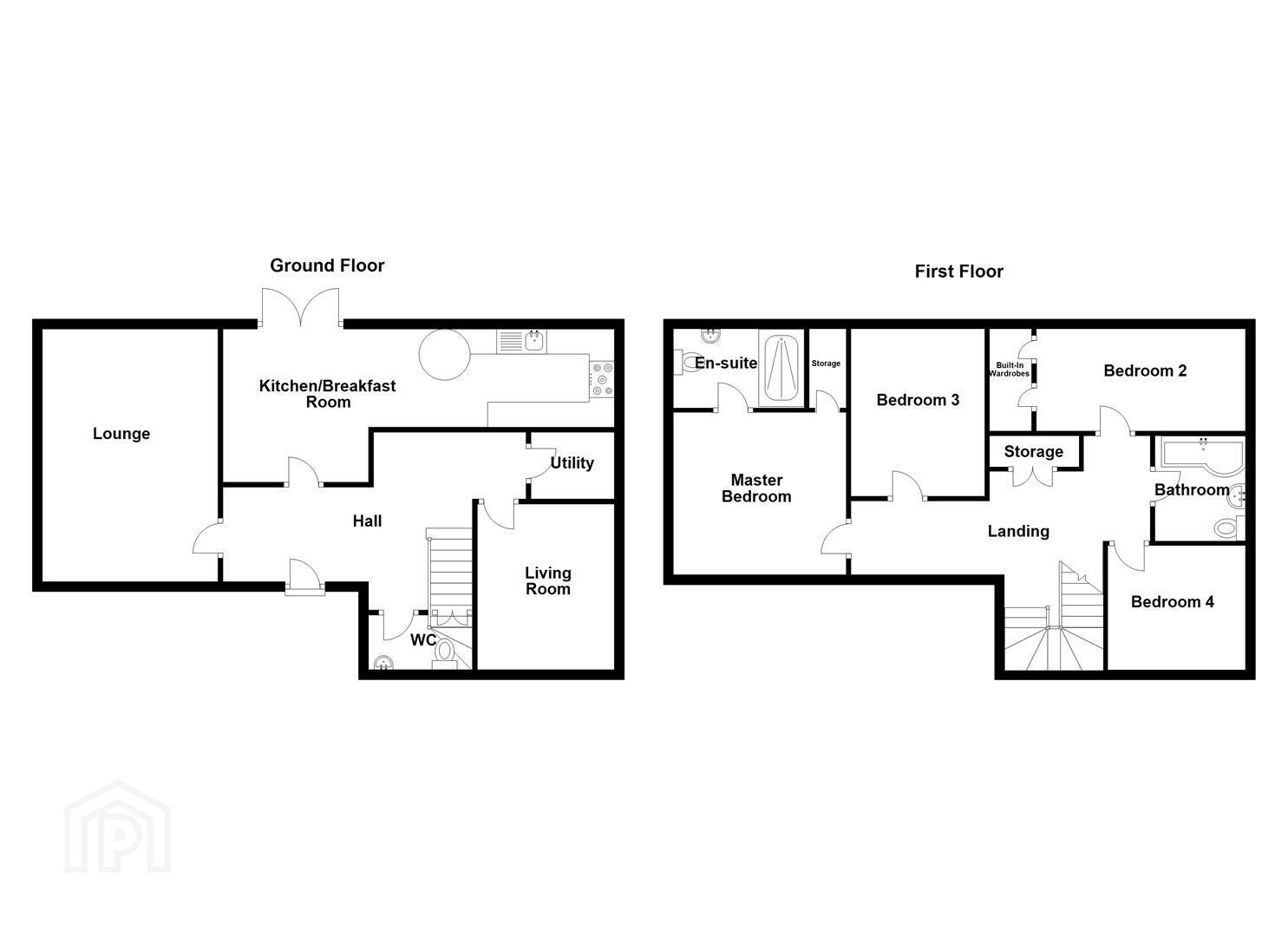10 Castlehill Manor,
Belfast, BT4 3QH
4 Bed Detached House
Sale agreed
4 Bedrooms
2 Bathrooms
2 Receptions
Property Overview
Status
Sale Agreed
Style
Detached House
Bedrooms
4
Bathrooms
2
Receptions
2
Property Features
Tenure
Leasehold
Energy Rating
Broadband Speed
*³
Property Financials
Price
Last listed at Offers Around £475,000
Rates
£2,494.18 pa*¹
Property Engagement
Views Last 7 Days
21
Views Last 30 Days
174
Views All Time
7,171
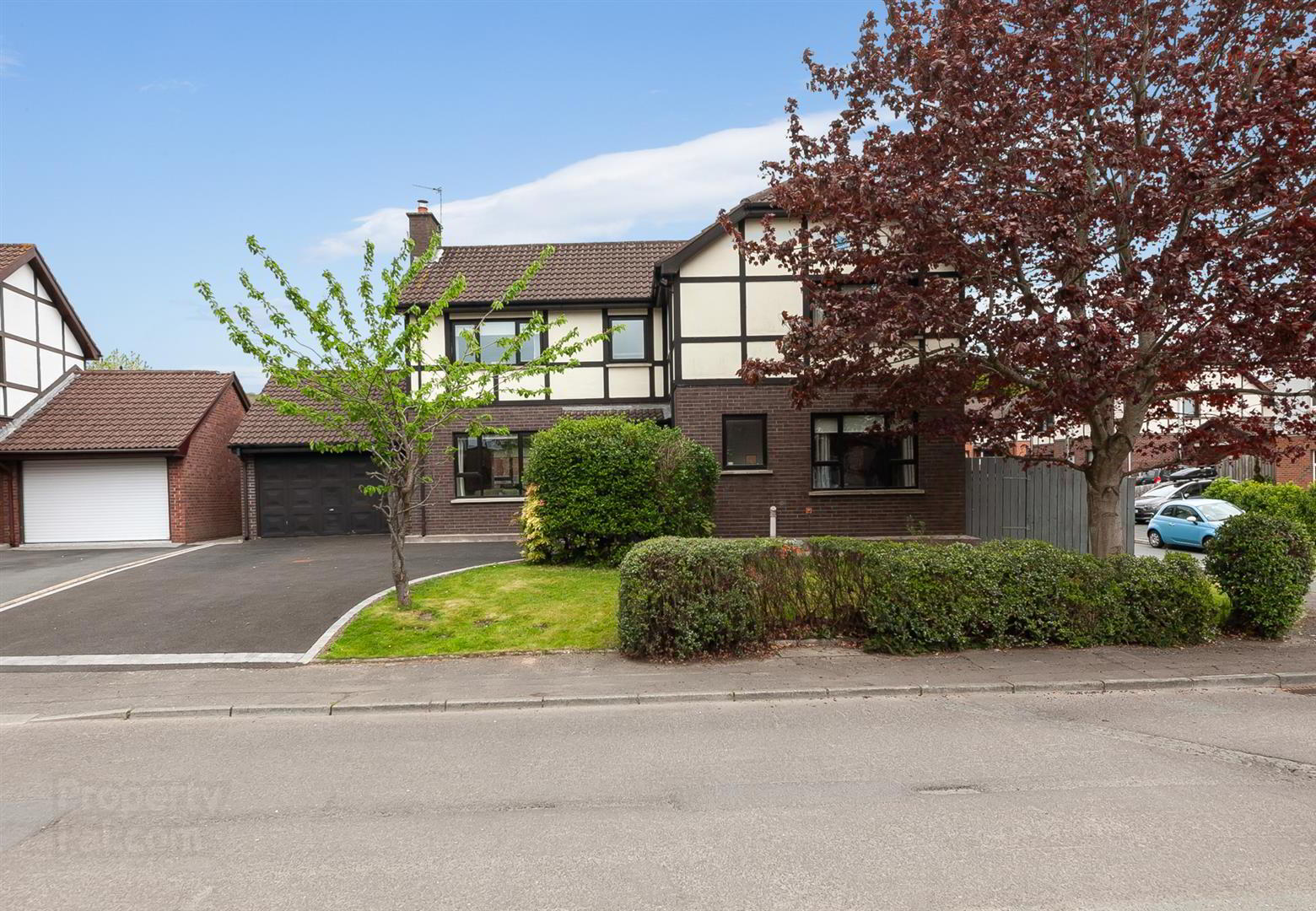
Additional Information
- Excellent Detached Property In A Sought After Location
- Spacious Entrance Hall With Cloakroom And WC
- Two Reception Rooms With Oak Strip Wood Flooring
- Modern Kitchen With A Range Of Built In Appliances
- Four Bedrooms And Principal Bedroom With Ensuite
- Large, Enclosed Rear Garden And Attached Garage
- Oil Fired Central Heating And Pvc Double Glazing
- A Superb Family Home Close to Many Local Amenities
The property internally offers bright and spacious family accommodation with the ground floor comprising reception hall with downstairs cloakroom and WC, two good size reception rooms, and a luxury fitted kitchen with a generous range of appliances and large breakfast bar area. Also, the ground floor offers a utility room. The first floor includes four bright bedrooms, principle with ensuite shower room and a family bathroom with white suite.
Externally the property boasts a generous, recently laid front driveway, a private garden to side and rear with patio area and access to the garage.
Beautifully presented throughout, an internal inspection is recommended to appreciate all this property has to offer.
- Accommodation Comprises
- Reception Hall
- American oak strip wood flooring.
- Cloakroom
- Low flush WC, pedestal wash hand basin, fully tiled floor, towel rail.
- Cloaks/Utility
- Plumbed for washing machine, storage.
- Double Doors To:-
- Lounge 5.18m x 3.48m (17'0 x 11'5)
- American oak strip wood flooring, attractive fireplace with cast iron and slate inset, granite hearth, cornice ceiling.
- Living Room 3.71m x 2.95m (12'2 x 9'8)
- American oak strip wood flooring, cornice ceiling.
- Kitchen/Dining 7.70m x 3.43m (25'3 x 11'3)
- Excellent range of high and low level units, 1 1/2 tub stainless steel sink unit, Neff stainless steel under ovens, one combi microwave oven and one bread making/roasting/steam oven, ceramic hob, quartz work surfaces, integrated fridge and dishwasher, solid walnut breakfast bar, stone carpet resin flooring, double doors to garden.
- First Floor
- Landing
- American oak strip flooring, access to roof space which has been recently insulated and slingsby type ladder.
- Primary Bedroom 3.84m x 3.45m (12'7 x 11'4)
- American oak solid flooring.
- Ensuite Shower Room
- Shower cubicle, low flush WC, pedestal wash hand basin, towel rail, fully tiled walls, fully tiled floor.
- Bedroom 2 3.76m x 2.67m (12'4 x 8'9)
- Range of built in robes.
- Bedroom 3 3.45m x 3.12m (11'4 x 10'3)
- Laminate strip wood flooring.
- Bedroom 4 3.05m x 2.74m (10'0 x 9'0)
- Laminate strip wood flooring.
- Bathroom
- White suite comprising panelled shower/bath, electric shower, wash hand basin, low flush WC, fully tiled walls, fully tiled floor, towel rail.
- Attached Garage
- Oil fired boiler.
- Outside
- Garden to rear with lawn, patio area, Pvc oil tank, newly laid driveway to front.
- As part of our legal obligations under The Money Laundering, Terrorist Financing and Transfer of Funds (Information on the Payer) Regulations 2017, we are required to verify the identity of both the vendor and purchaser in every property transaction.
To meet these requirements, all estate agents must carry out Customer Due Diligence checks on every party involved in the sale or purchase of a property in the UK.
We outsource these checks to a trusted third-party provider. A charge of £20 + VAT per person will apply to cover this service.
You can find more information about the legislation at www.legislation.gov.uk


