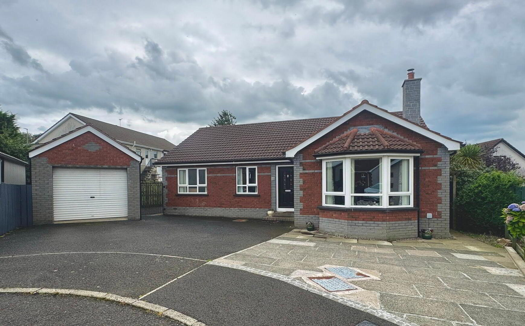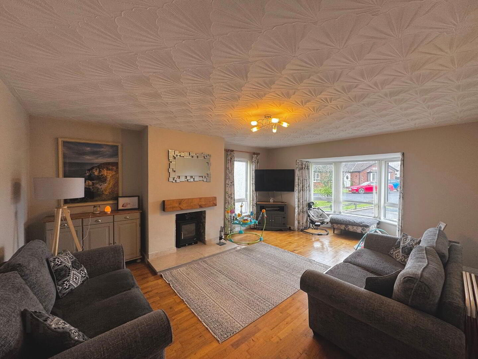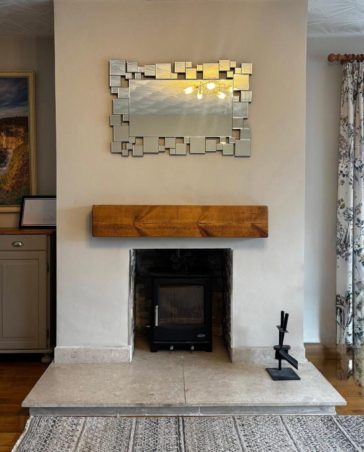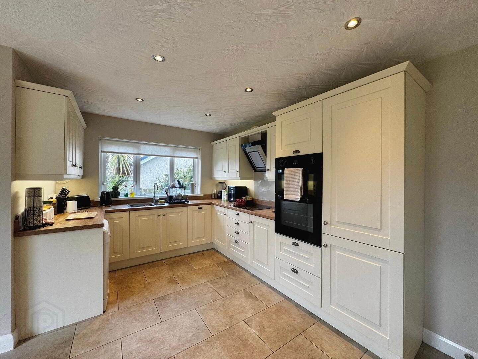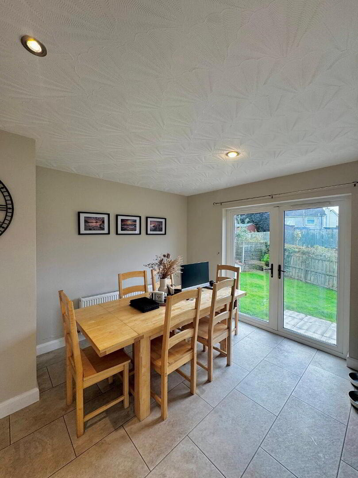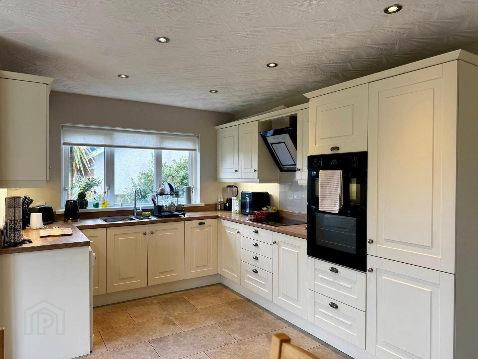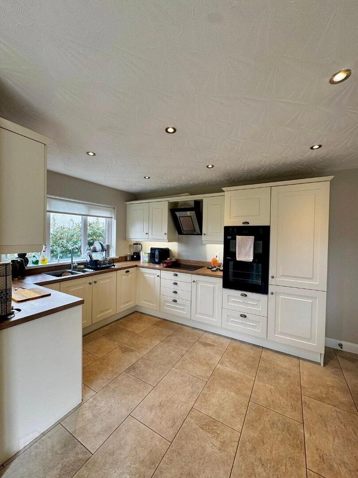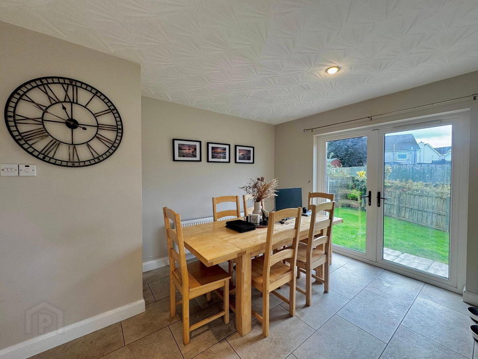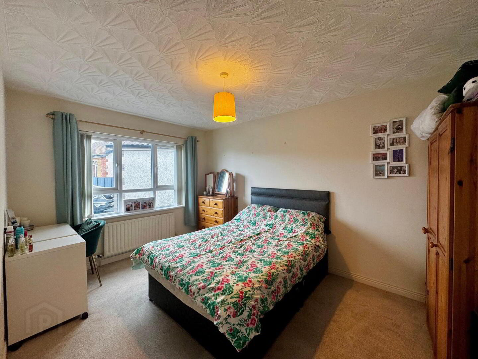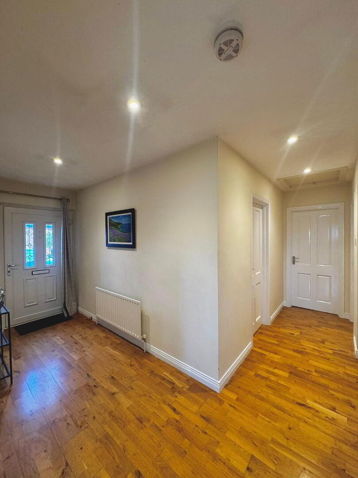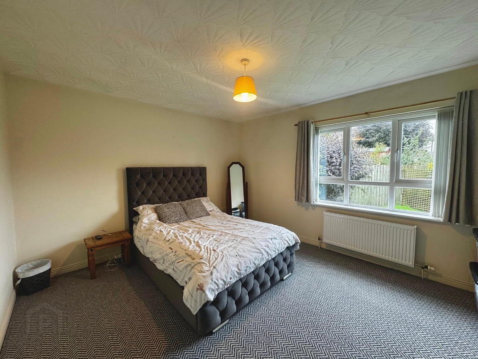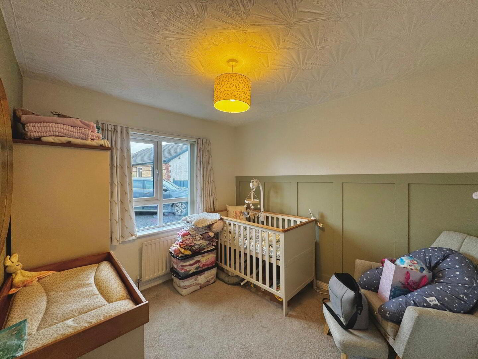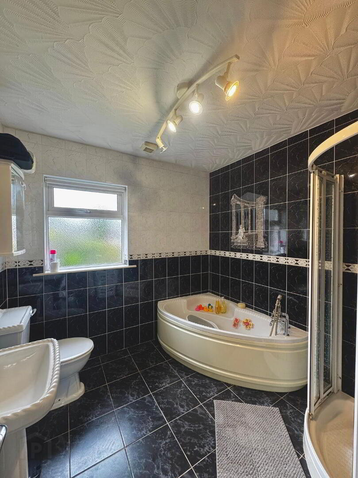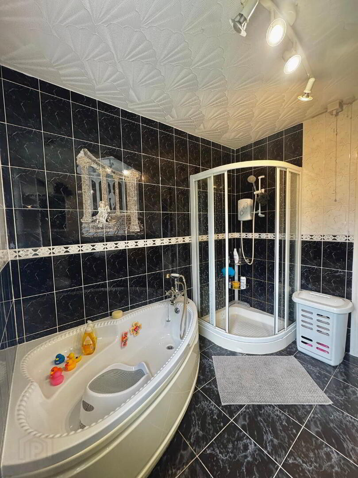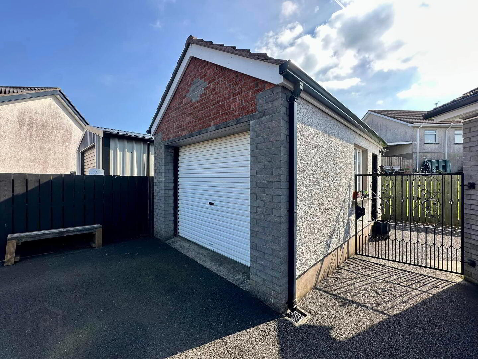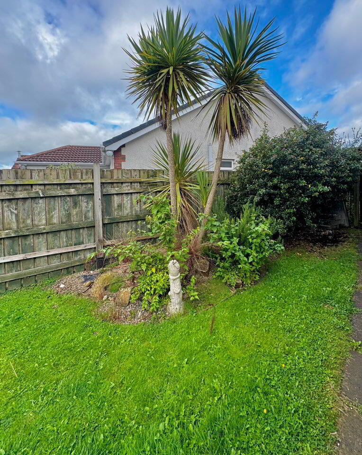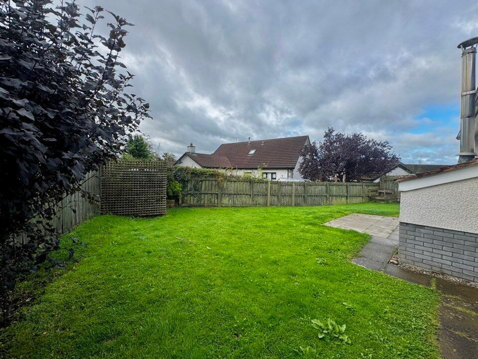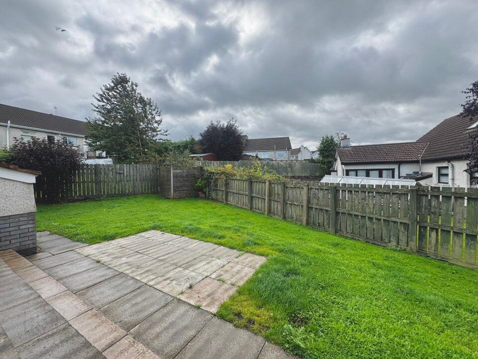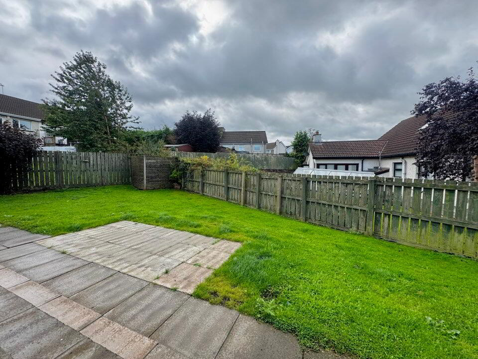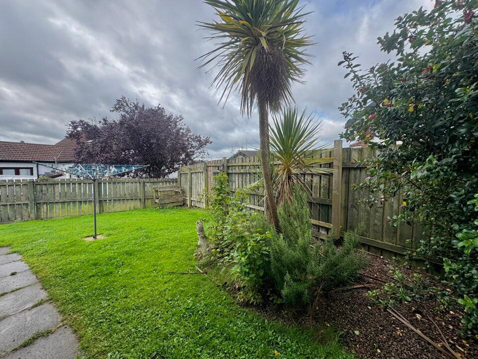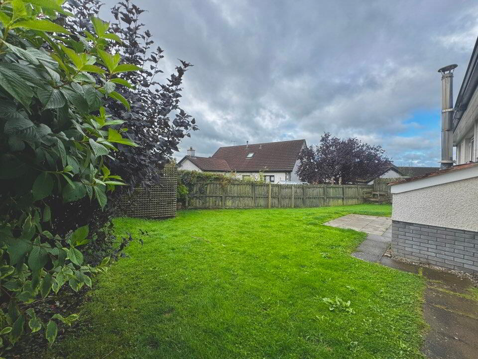10 Castlehill Crescent,
Ballymoney, BT53 6TL
Fabulous 3 Bedroom Detached Bungalow & Garage
Offers Around £200,000
3 Bedrooms
1 Bathroom
1 Reception
Property Overview
Status
For Sale
Style
Detached Bungalow
Bedrooms
3
Bathrooms
1
Receptions
1
Property Features
Tenure
Not Provided
Energy Rating
Heating
Oil
Broadband Speed
*³
Property Financials
Price
Offers Around £200,000
Stamp Duty
Rates
£1,176.45 pa*¹
Typical Mortgage
Legal Calculator
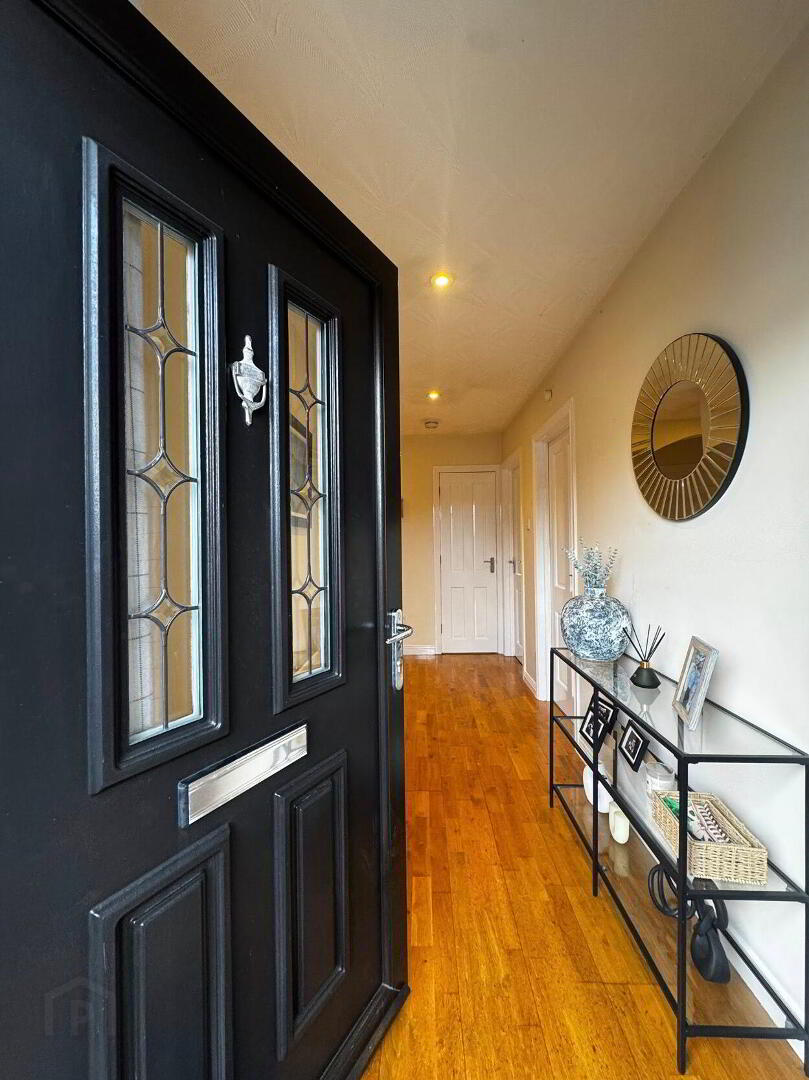
Our newest listing @theestateangel is definitely a perfect 10 outta 10 no question because this beautiful Ballymoney bungalow is absolutely flawless!
Offering a bright and spacious accommodation layout and generous room sizes this is a home that is guaranteed to impress a wide range of purchaser inside & out!
So hallway with fabulous solid wooden flooring, fantastic big bright lounge (21ft!) with feature bay window and newly installed wood burner stove.
Absolutely stunning & relatively new contemporary kitchen open plan to dining area with patio doors to rear garden
Utility room with additional storage & spaces for both washer & dryer.
Fully tiled family bathroom with corner bath & shower cubicle and of course THREE brilliant sized double bedrooms
A deceptively generous corner site within a well settled, quiet cul de sac of only 6 homes (all bungalows)
Detached GARAGE (17’7ft x 11ft)
Private driveway parking for 5 vehicles
Generous private side & rear gardens in lawn with south facing aspect it’s the ultimate set up for entertaining and enjoying all that Ballymoney sunshine
Take a look at the photos its 100% a walk in job ideal for someone’s first time buy, downsizing or retirement home. No 10 is in impeccable condition throughout and absolutely everything has been carried out to the very highest quality from that gorgeous solid wood flooring to the stunning kitchen.
I'd challenge anyone to find fault with the incredible standard of finish or its beautiful presentation and I'm certain that the on trend decor will appeal regardless you’re 18 or 80!
Coming onto the market @ £200k and a house type PLUS garage that simply can't be got in this price bracket take a little advice from one who knows get that viewing booked sooner rather than later....
ACCOMMODATION COMPRISING
Hallway with solid wooden flooring. Cloaks cupboard. Hotpress
Lounge 21’8 x 14’3 with cozy wood burner stove. Feature bay window. Continuation of solid wooden flooring
Kitchen open plan Dining16’2 x 14’8 with superb range of eye and low level ivory units. Integrated fridge freezer. Induction hob & extractor. Double oven. Tiled floor. Open plan dining area with patio doors to rear
Utlity room with low level units. Spaces for washer & dryer. Tiled floor
Bedroom (1) 13 x 11’10
Bedroom (2) 14’3 x 9’8
Bedroom (3) 9’9 x 8’10 with feature wood panelling
Family bathroom with white suite comprising fully tiled walk in shower cubicle, w.c, wash hand basin & feature corner bath. Fully tiled walls & floor. Extractor fan
EXTERIOR
Tarmac driveway & forecourt for parking 5 cars
Detached Garage 17'7 x 11'6 with electric & pedestrian doors. Power & light.
Gardens to rear & side in lawn with variety of plants, shrubs & trees.

