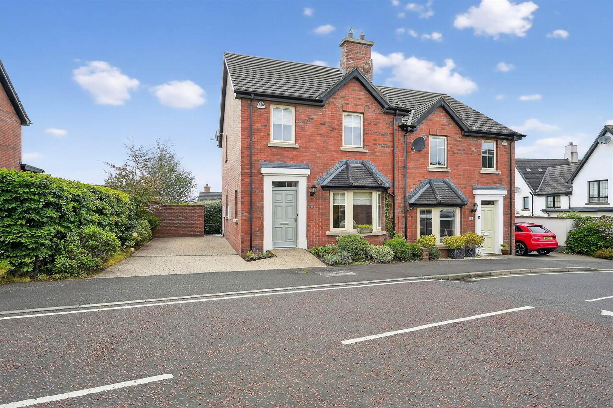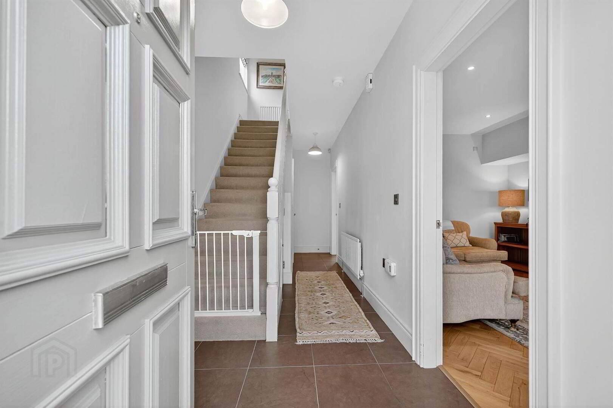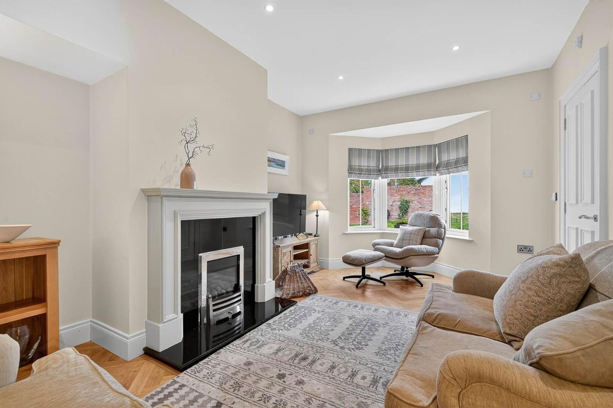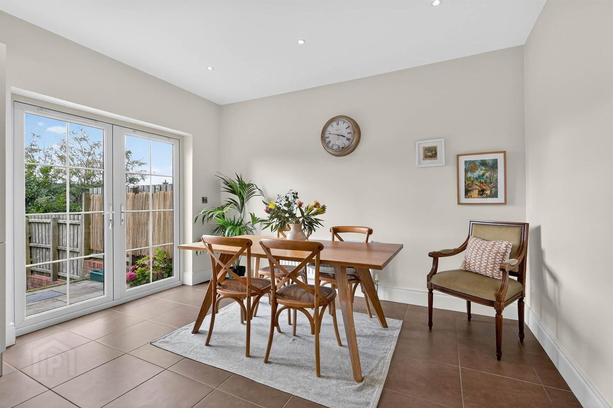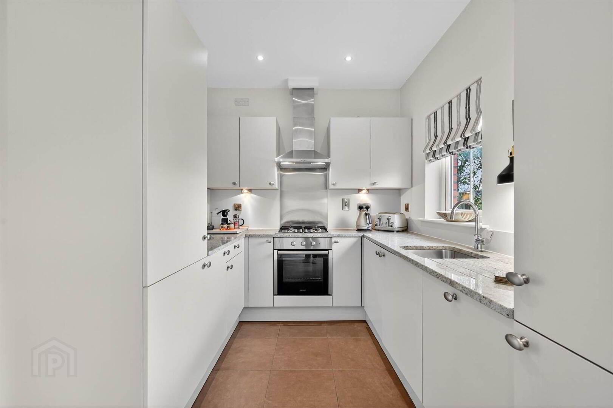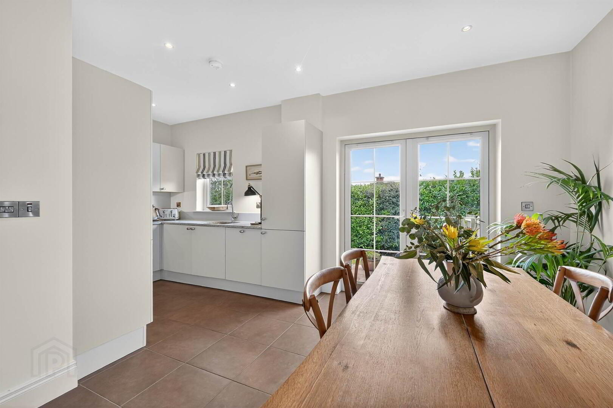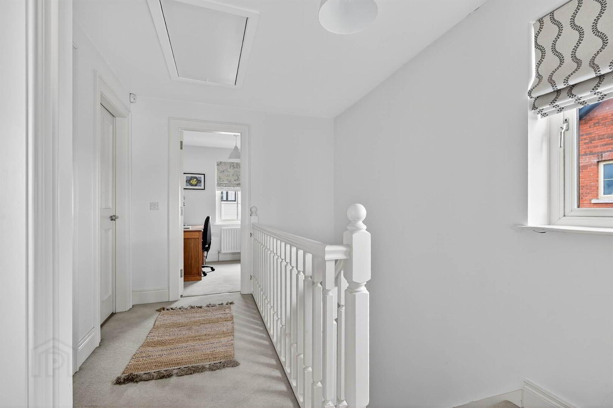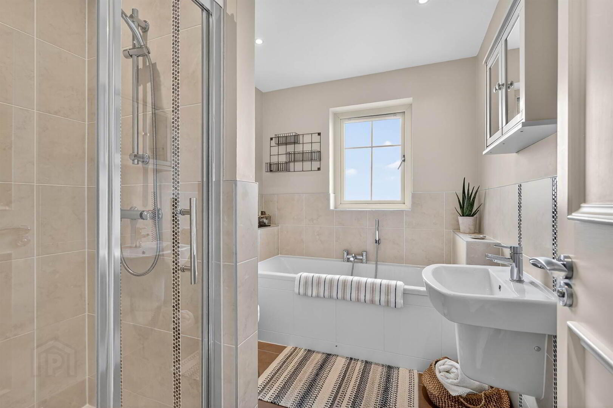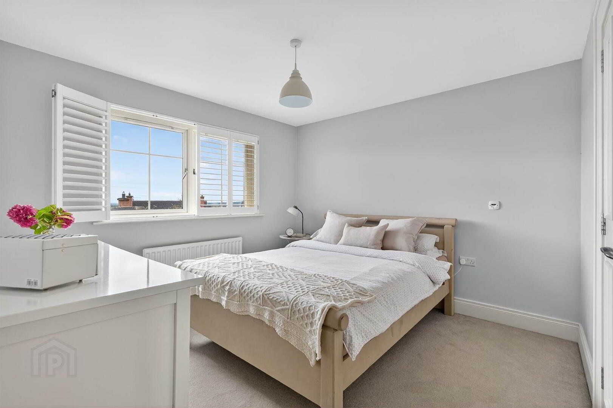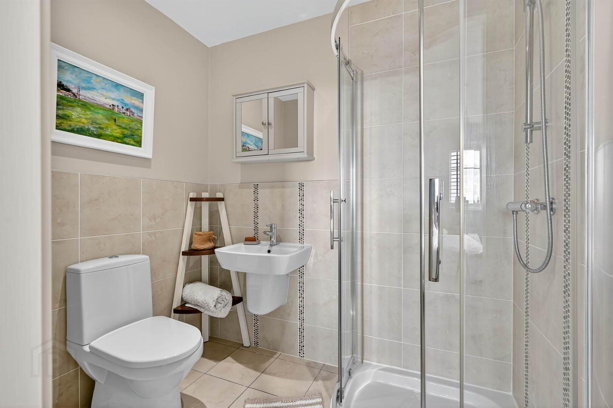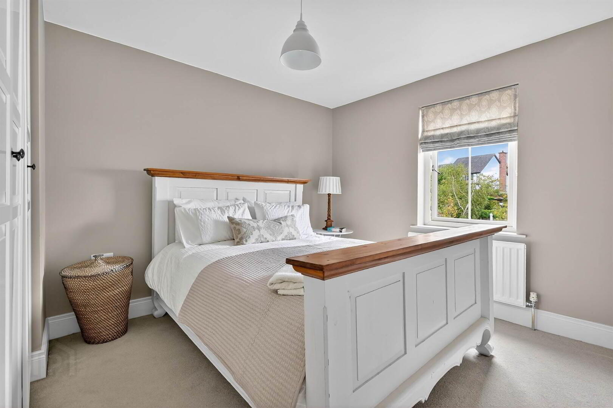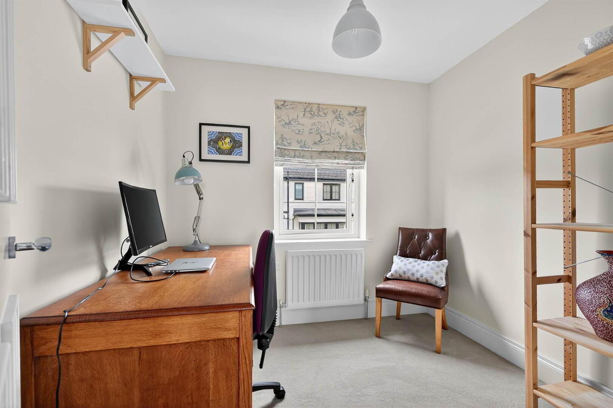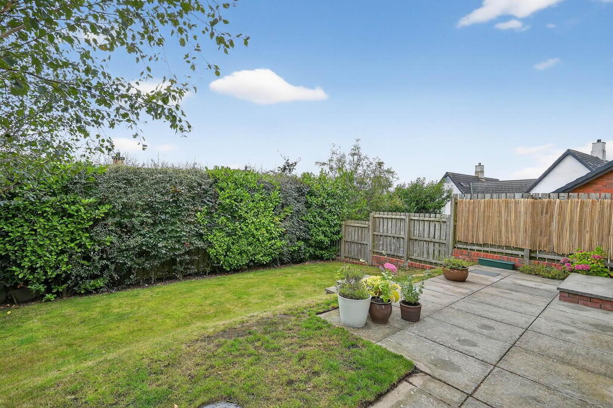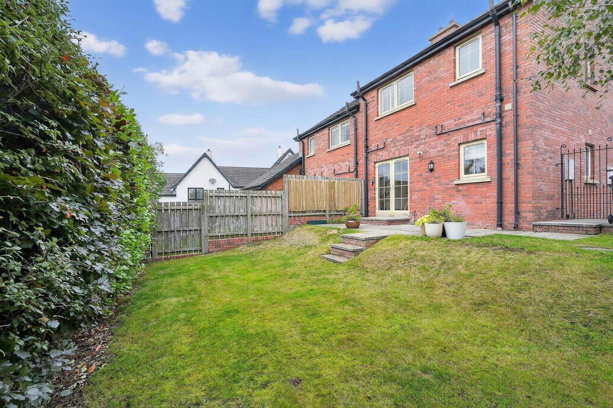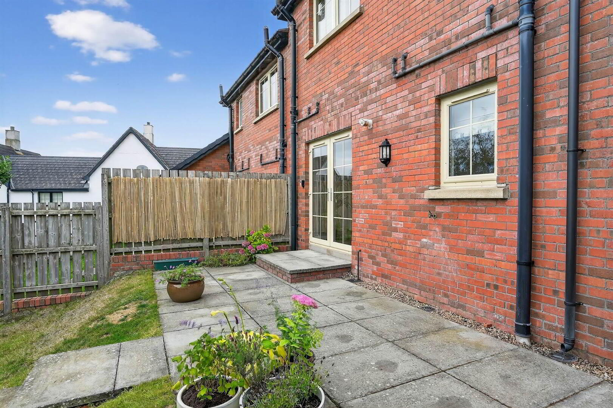10 Bracken Hill View,
Belfast, BT8 6ZN
3 Bed Semi-detached House
Offers Over £289,950
3 Bedrooms
1 Reception
Property Overview
Status
For Sale
Style
Semi-detached House
Bedrooms
3
Receptions
1
Property Features
Tenure
Freehold
Heating
Gas
Broadband Speed
*³
Property Financials
Price
Offers Over £289,950
Stamp Duty
Rates
£1,410.19 pa*¹
Typical Mortgage
Legal Calculator
In partnership with Millar McCall Wylie
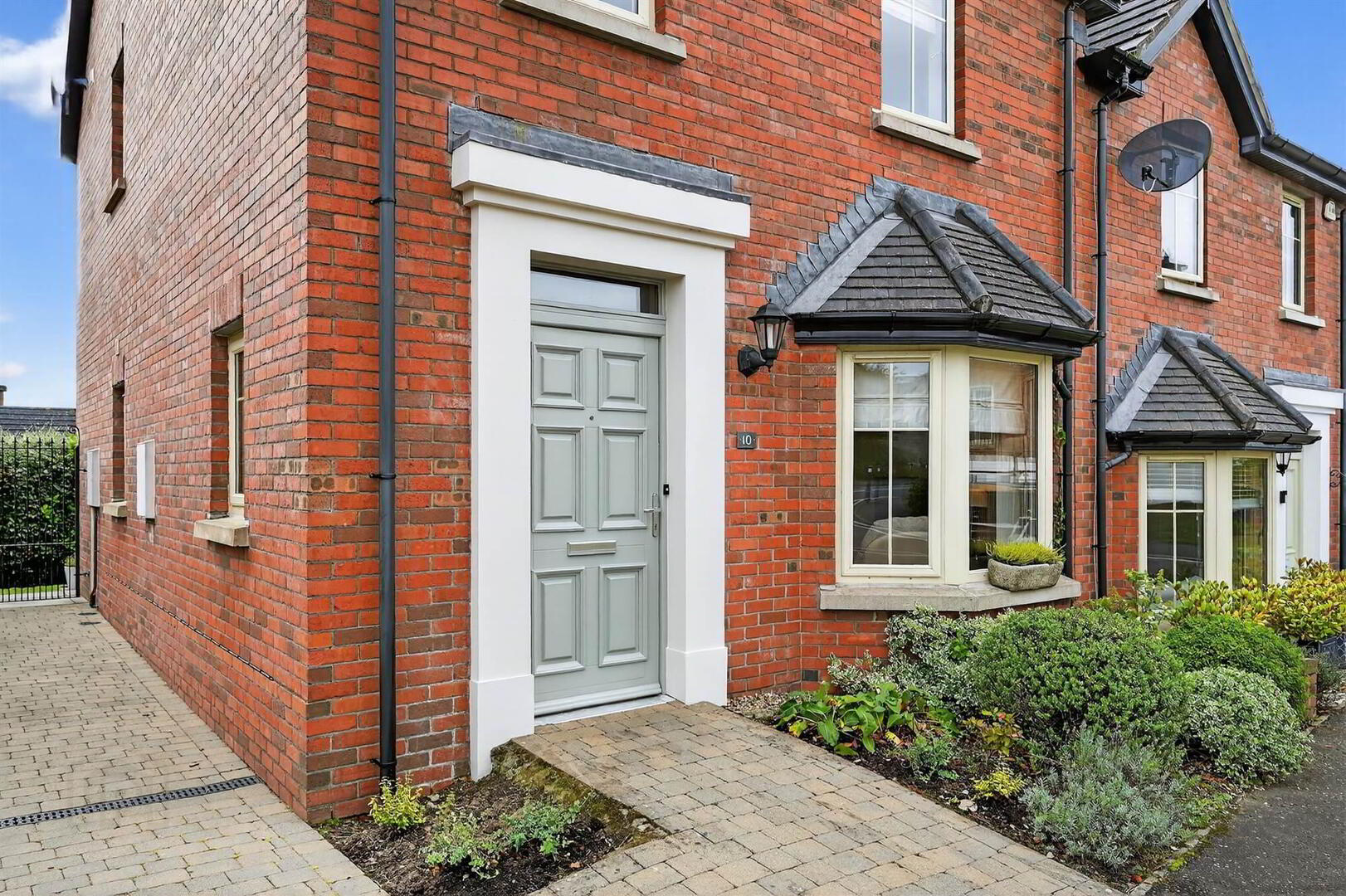
Additional Information
- Well Presented Semi-Detached in Popular Residential Location Ideal for Couples, Professionals or Families
- Entrance Hall and Cloakroom / WC
- Living Room with Attractive Fireplace and Bay Window
- Modern Fitted Kitchen with Range of Integrated Appliances Open Plan to Dining Area
- Three Well Proportioned Bedrooms Principal with Ensuite Shower Room
- Modern Bathroom with White Bathroom Suite
- Driveway Parking for Several Cars
- Privately Enclosed South West Facing Rear Garden
- uPVC Double Glazed / Gas Central Heating
- Very Convenient to Many Local Schools, Shops, the Ormeau Road & Forestside Shopping Centre
The accommodation comprises a generous lounge, a contemporary fitted kitchen with casual dining space, and a downstairs WC. Upstairs, there are three well-proportioned bedrooms, including principal bedroom with ensuite shower room, along with a modern family bathroom. Finished to a high standard, the home also benefits from driveway parking and privately enclosed South West facing rear garden.
Early viewing is highly recommended to avoid disappointment.
- Solid wood front door into...
Ground Floor
- ENTRANCE HALL:
- Access to understairs storage, ceramic tiled floor.
- DOWNSTAIRS W.C.:
- Comprising low flush WC, pedestal wash hand basin, ceramic tiled floor.
- LIVING ROOM:
- 5.54m x 3.33m (18' 2" x 10' 11")
Bay window, gas fire with wooden surround and marble inset and hearth, oak engineered parquet floor. - KITCHEN:
- 4.06m x 3.35m (13' 4" x 11' 0")
Modern fitted kitchen with range of high and low level units, granite worktops, 4 ring gas hob with stainless steel extractor fan, electric oven, sink unit, integrated fridge/freezer, integrated dishwasher, open plan to dining area and patio doors to rear garden.
First Floor
- LANDING:
- Access to roofspace and hotpress.
- BEDROOM (1):
- 3.91m x 3.28m (12' 10" x 10' 9")
Views across Drumbo countryside. - ENSUITE:
- Modern white bathroom suite comprising low flush WC, pedestal wash hand basin, fully tiled shower cubicle, part tiled walls, ceramic tiled floor, extractor fan.
- BEDROOM (2):
- 3.71m x 2.97m (12' 2" x 9' 9")
- BEDROOM (3):
- 2.67m x 2.26m (8' 9" x 7' 5")
- BATHROOM:
- Modern white bathroom suite comprising panelled bath, fully tiled shower cubicle, low flush WC, pedestal wash hand basin, part tiled walls, laminate tiled floor.
Directions
From Saintfield Road turn onto Newtown Park, at the roundabout take second exit into Ballymaconaghy Road then turn into Laurelgrove Avenue to Bracken Hill Close, then Bracken Hill View is on the left-hand side.
--------------------------------------------------------MONEY LAUNDERING REGULATIONS:
Intending purchasers will be asked to produce identification documentation and we would ask for your co-operation in order that there will be no delay in agreeing the sale.


