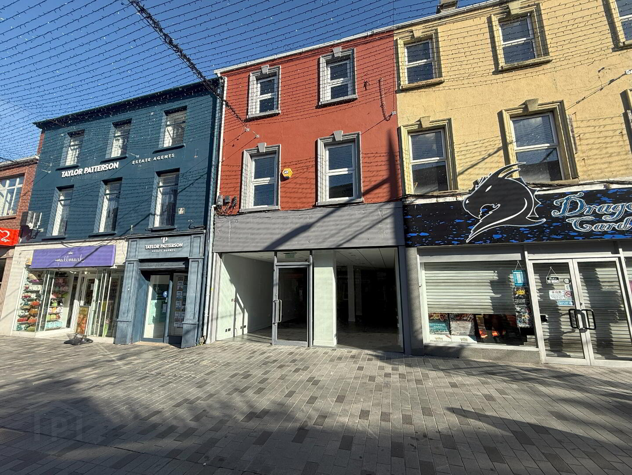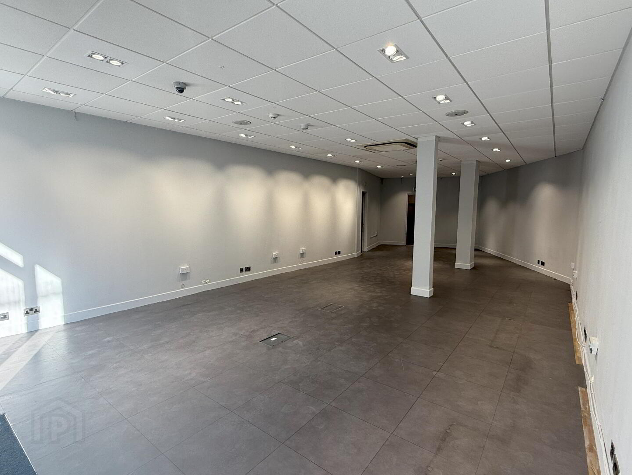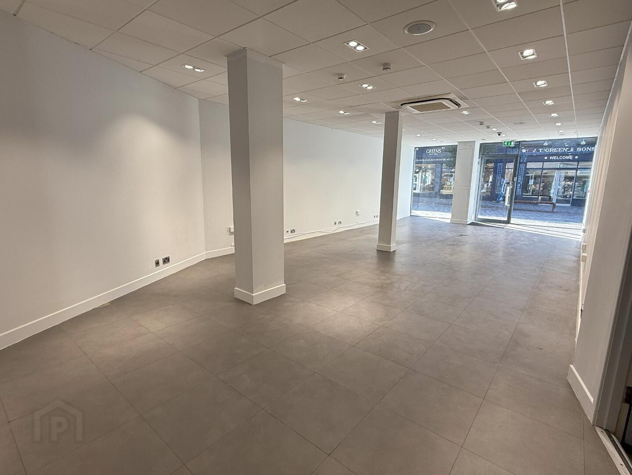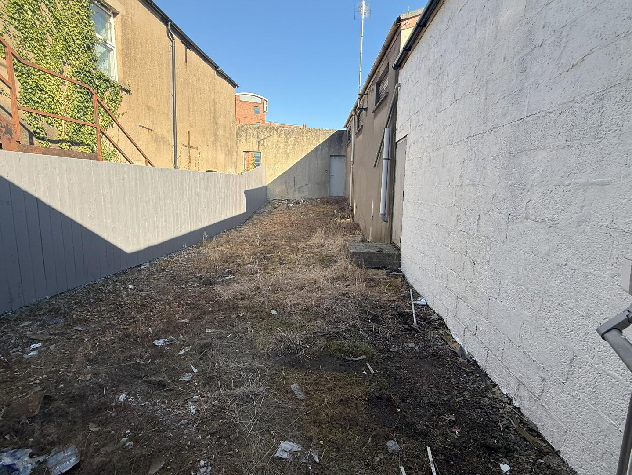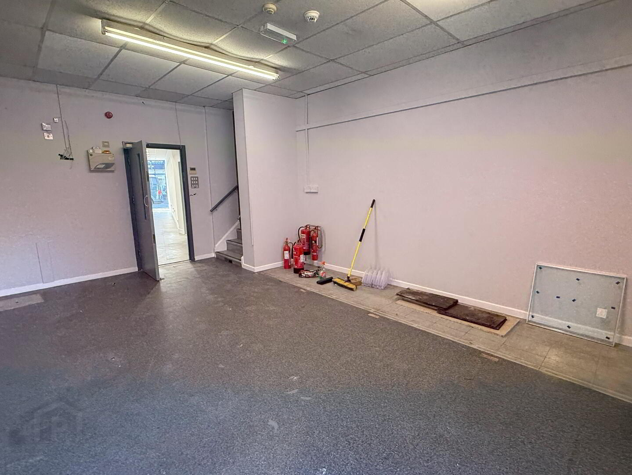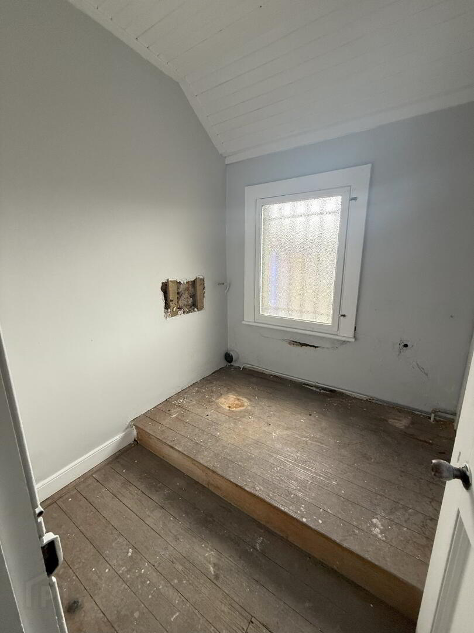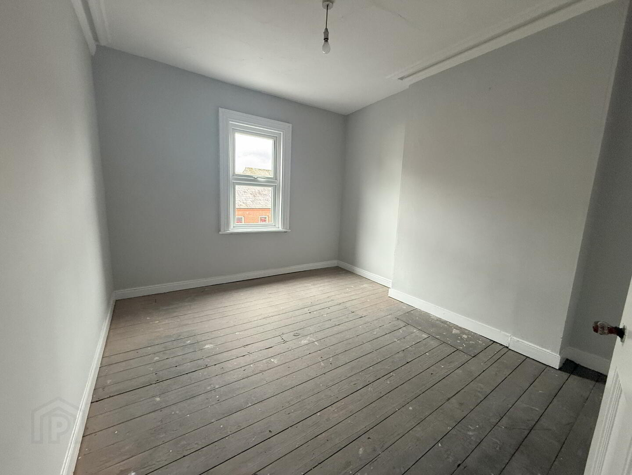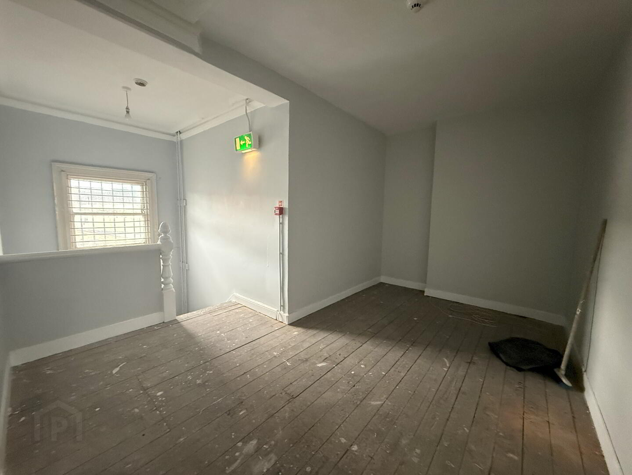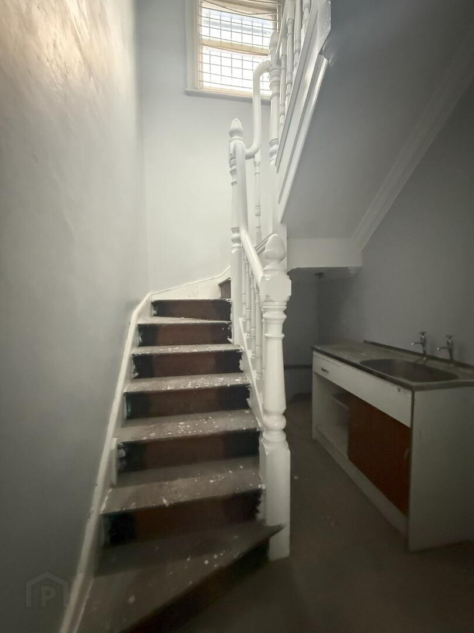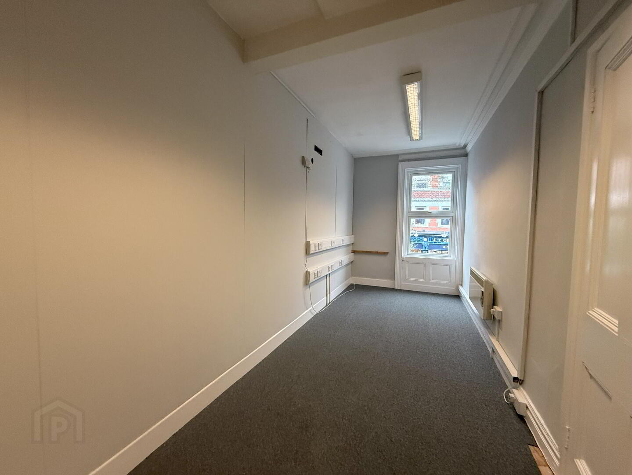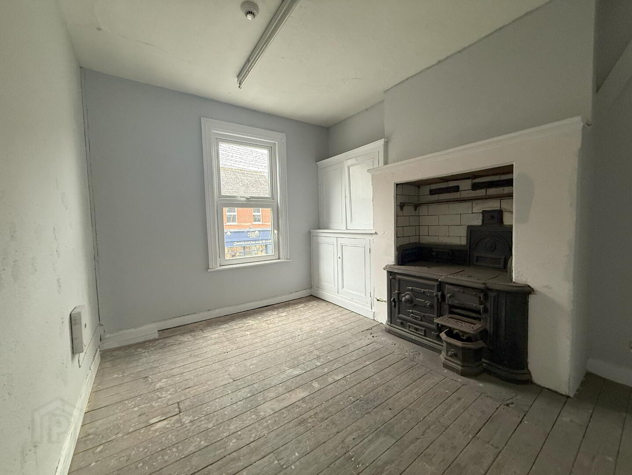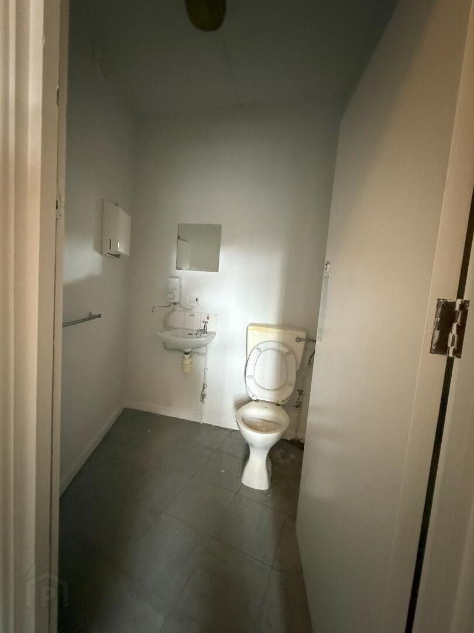10 Bow Street,
Lisburn, BT28 1BN
Retail (2,021 sq ft)
Price £25,000 per year
Property Overview
Status
To Let
Style
Retail
Available From
Now
Property Features
Size
187.8 sq m (2,021 sq ft)
Energy Rating
Property Financials
Rent
Price £25,000 per year
Rates
Paid by Tenant
Property Engagement
Views Last 7 Days
318
Views All Time
378
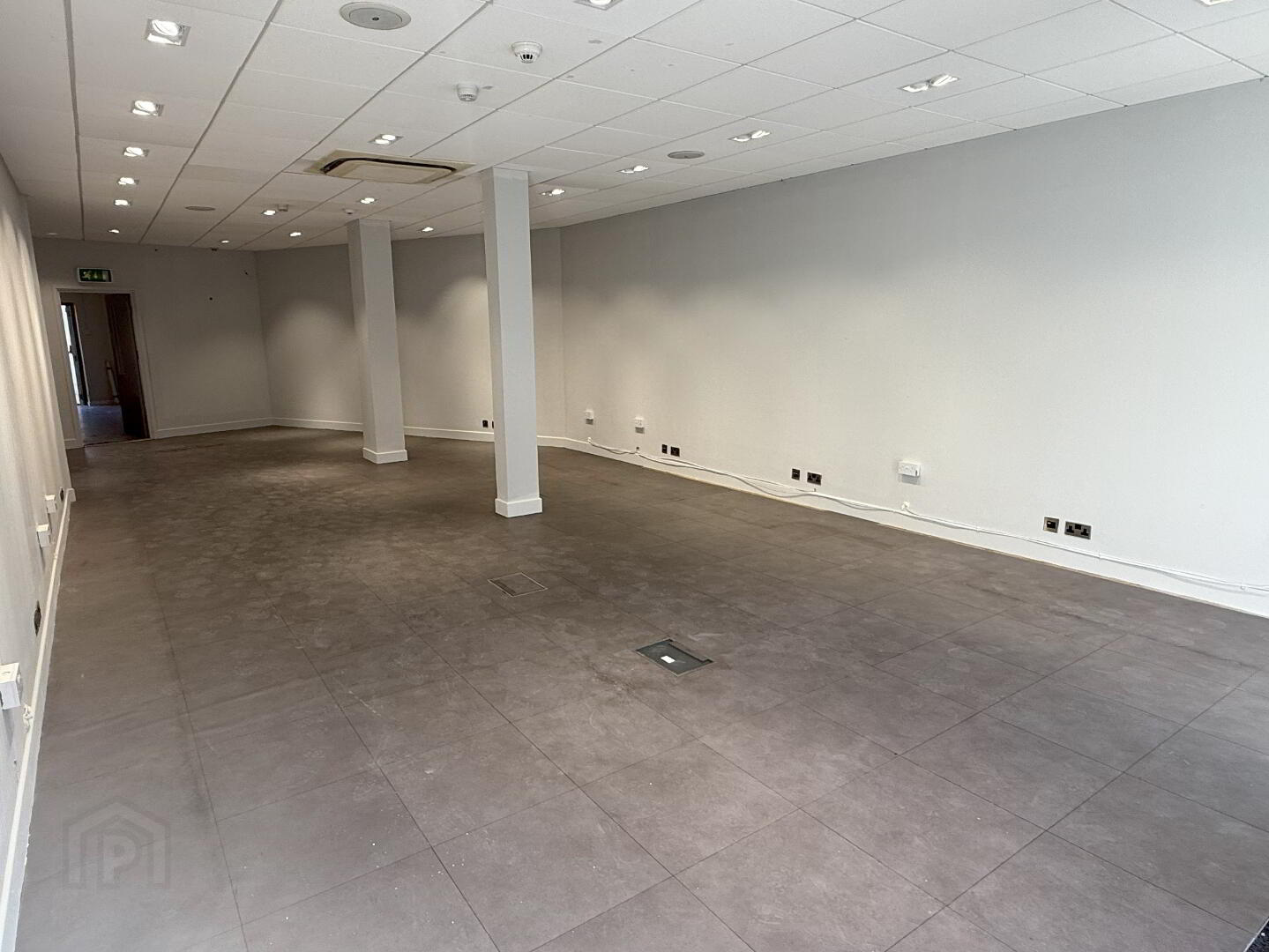
Excellent business opportunity set in the heart of Lisburn City Centre. This prime retail premises with a fully glazed frontage onto the busy Bow Street of Lisburn City this makes this ideal for a wide range of retail uses with the benefit of strong strong footfall location. Set over three floors and finished to high standard throughout the property would require a minimal amount of work to occupy.
Viewing by appointment only
Accommodation
Shopfront Glazed shop front.
Shop reception area - 5.12m x 13.13m - Display lighting, multiple power outlets and under stairs storage.
Back Office - 6.2m 4m - Lighting & sockets, doors to rear yard and staircazse to First floor.
First Floor
Kitchen area- 4.93m x 3.68m- With sink and kitchen units.
WC- Wash hand basin and wc.
Office - 5.38m x 3.06m.
Office - 3.5m x 3.1m.
Office room- 6m x 2.08m - Staircase to 2nd floor.
Second Floor
Landing - 4.1m x 3.5m.
Office room - 4.36m x 3.54m.
Office room- 3.54m x 3.19m.
Store room- 2.06m x 1.97m.
WC- 1.98m x 0.95m- Wash hand basin and wc.
(sizes are aprox)


