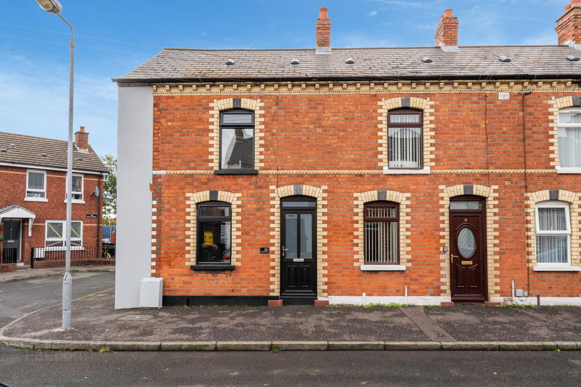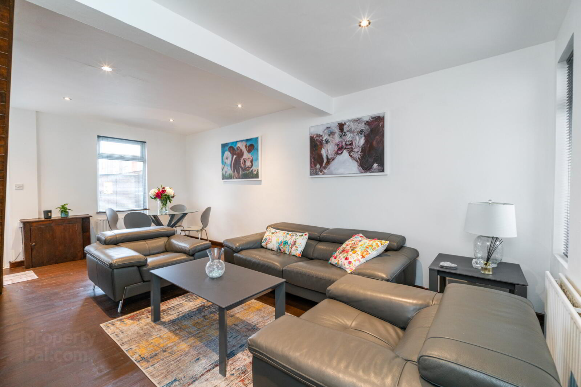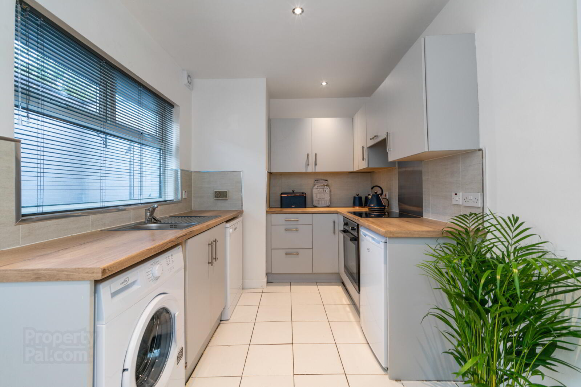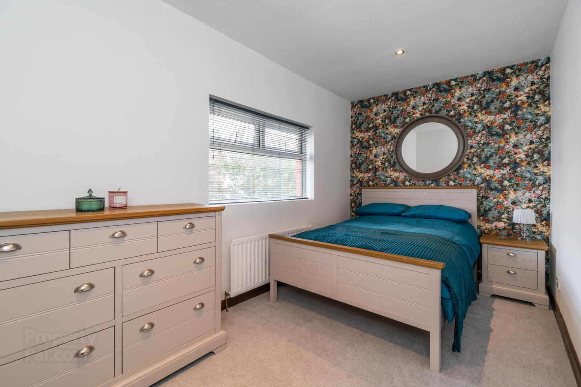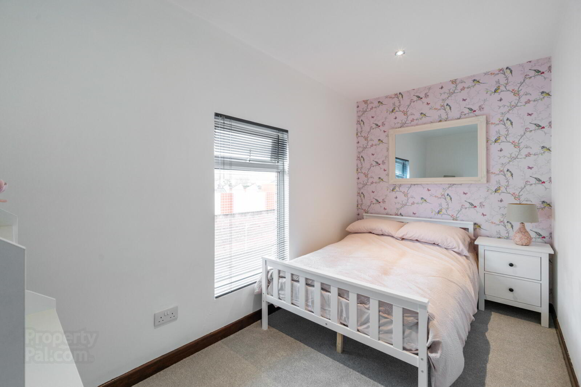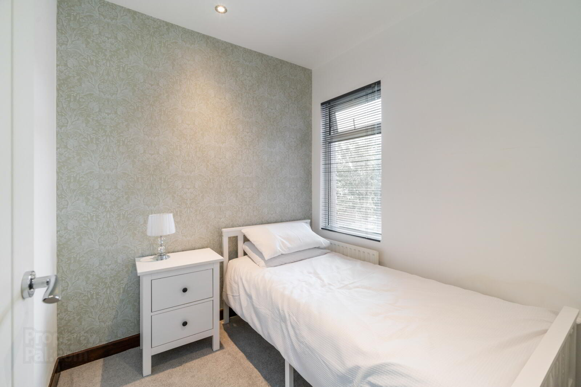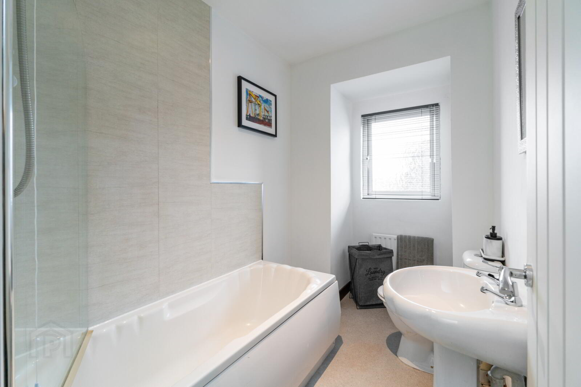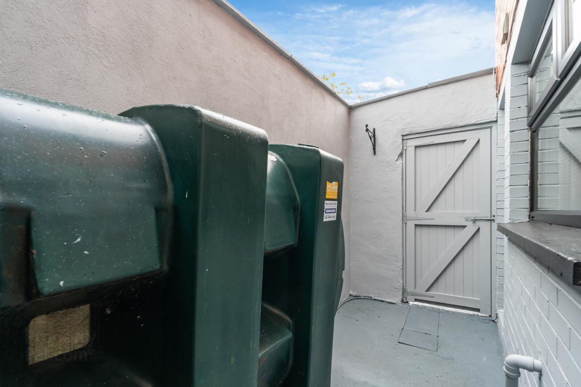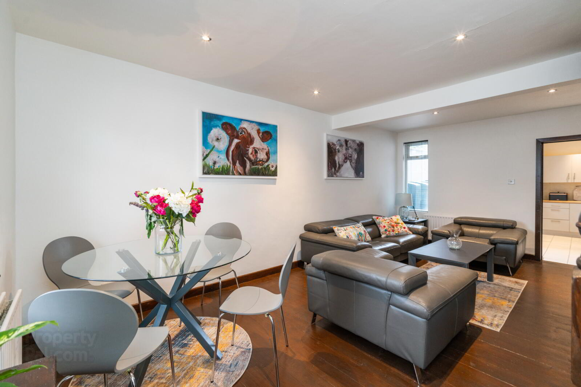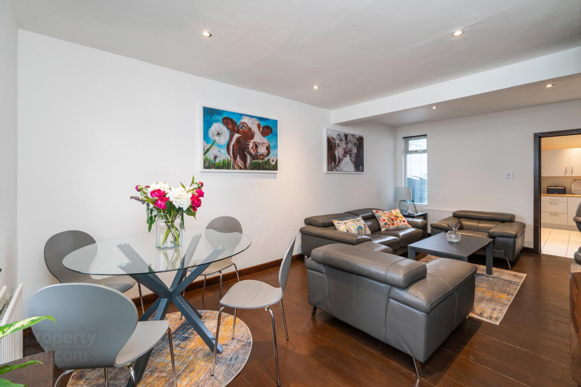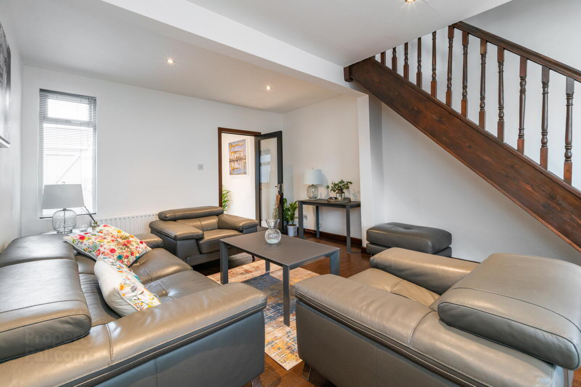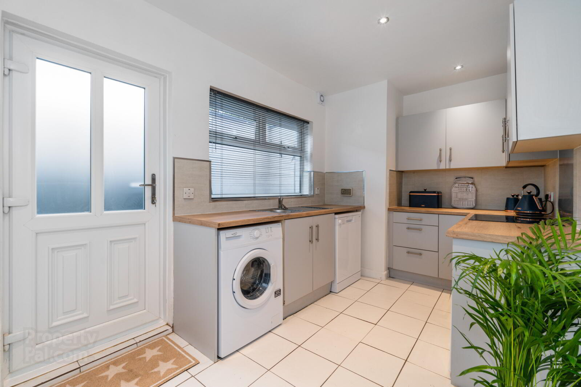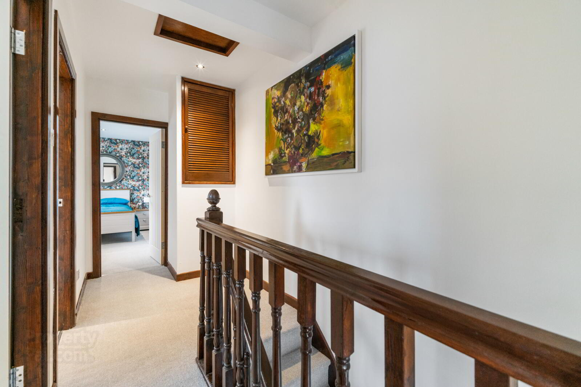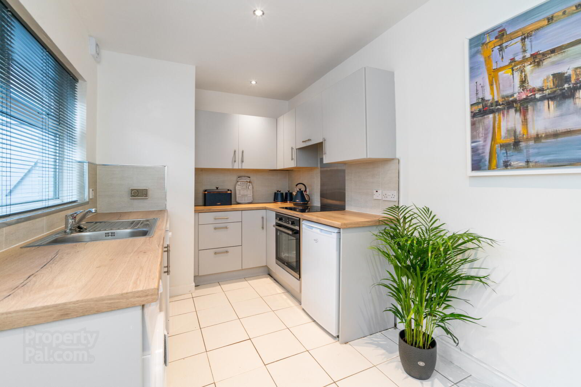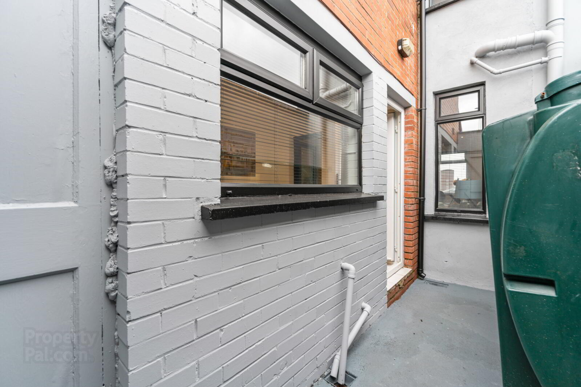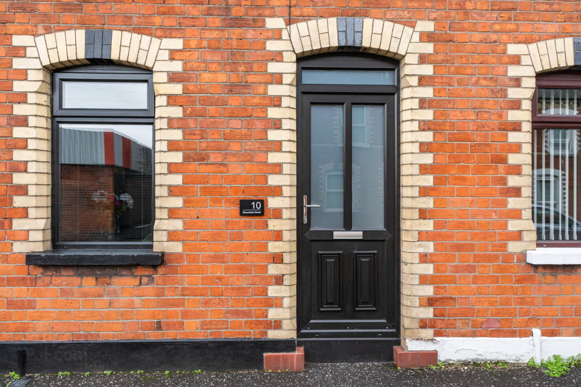10 Bloomfield Street,
Belfast, BT5 5AU
3 Bed End-terrace House
Sale agreed
3 Bedrooms
1 Reception
Property Overview
Status
Sale Agreed
Style
End-terrace House
Bedrooms
3
Receptions
1
Property Features
Tenure
Not Provided
Energy Rating
Broadband
*³
Property Financials
Price
Last listed at Asking Price £149,950
Rates
£767.44 pa*¹
Property Engagement
Views Last 7 Days
63
Views Last 30 Days
268
Views All Time
7,875
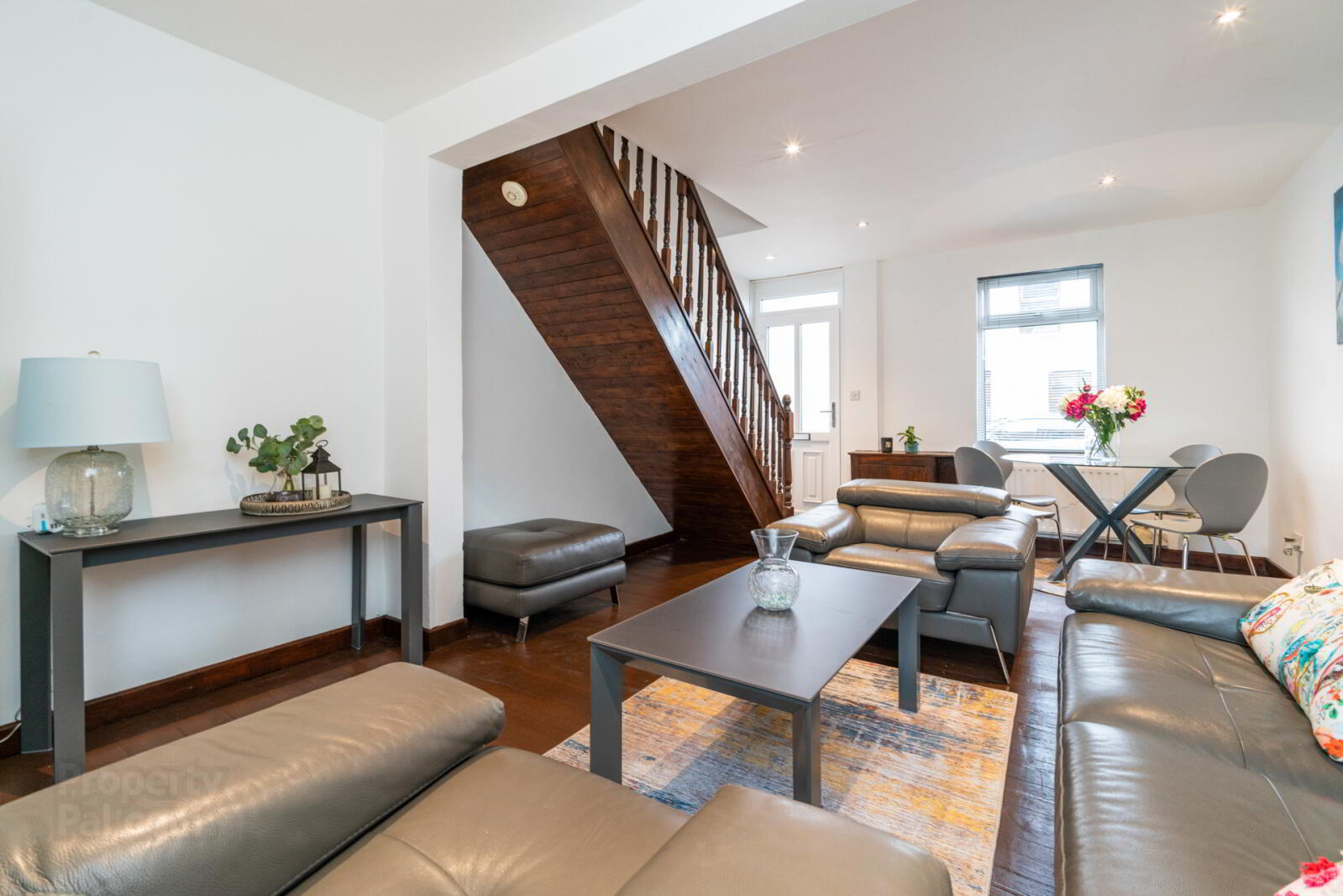
Features
- Extended end terrace property
- Spacious lounge with wood flooring
- Luxury fitted kitchen
- Three well proportioned bedrooms on first floor
- Contemporary bathroom with white suite
- Enclosed yard to rear
- uPVC double glazed windows
- Oil fired central heating
- Ground Floor
- Open Plan Living/Dining Room
- 6.07m x 3.78m (19'11" x 12'5")
New PVC glazed front door, hardwood flooring, recessed low voltage lighting, hardwood glazed door through to Kitchen/Dining Area. - Kitchen/Dining
- 4.11m x 2.3m (13'6" x 7'7")
Range of high and low level units, integrated Flavel electric oven, Beko 4 ring ceramic hob, stainless steel splashback, extractor hood with integrated lighting, plumbed for dishwasher and washing machine, single drainer stainless steel sink unit with mixer tap, ceramic tiled floor, recessed low voltage lighting, recess for under cupboard fridge, dining space for 2-3 people, glazed composite door to rear courtyard. - Stairs To First Floor
- Bedroom 1
- 4.14m x 2.29m (13'7" x 7'6")
Recessed lighting. - Bedroom 2
- 3.9m x 1.98m (12'10" x 6'6")
- Bedroom 3
- 2.18m x 2.13m (7'2" x 6'12")
Recessed low voltage lighting. - Bathroom
- 2.82m x 1.68m (9'3" x 5'6")
Contemporary white suite comprising: Panelled bath with glazed shower screen and Triton electric shower unit, low flush WC, pedestal wash hand basin, recessed lighting and extractor fan. - Rear Courtyard
- uPVC oil tank, boiler shed with Warmflow oil fired boiler.


