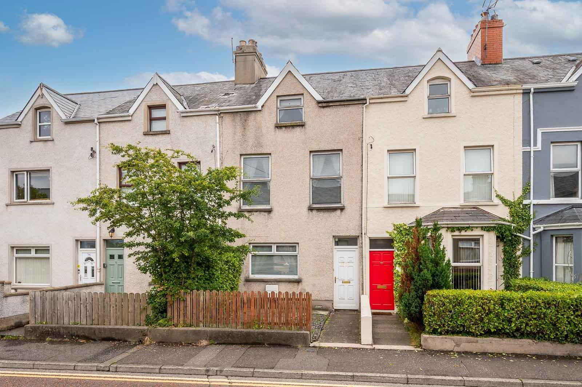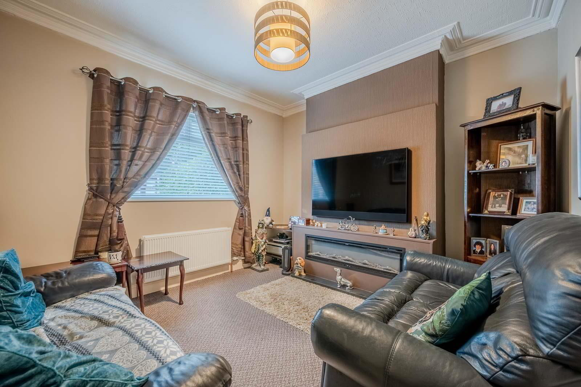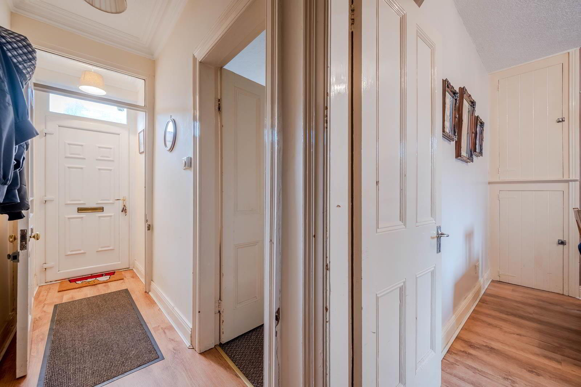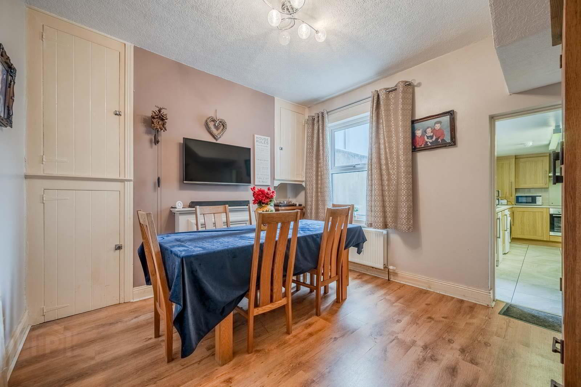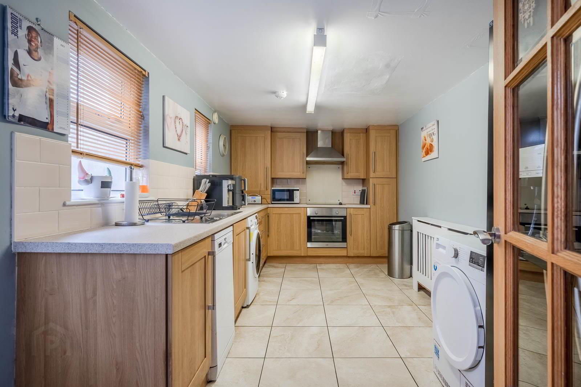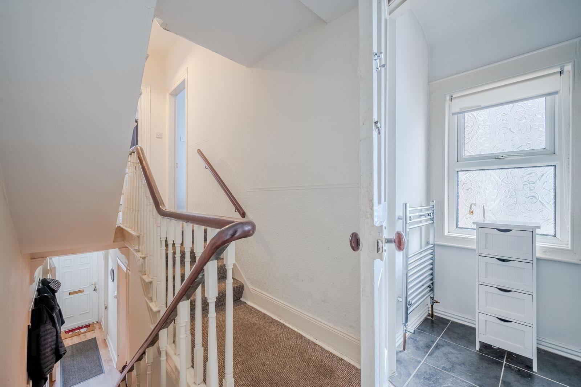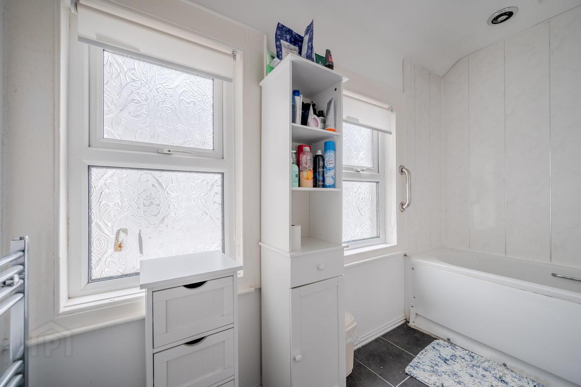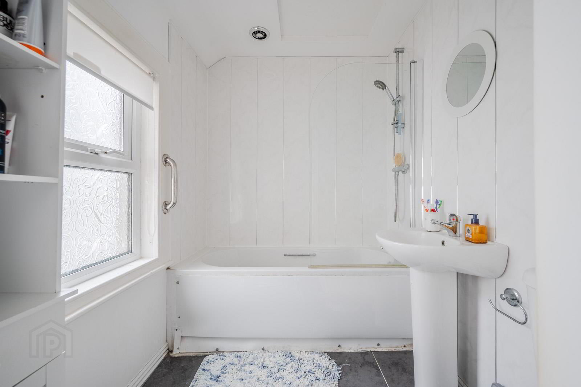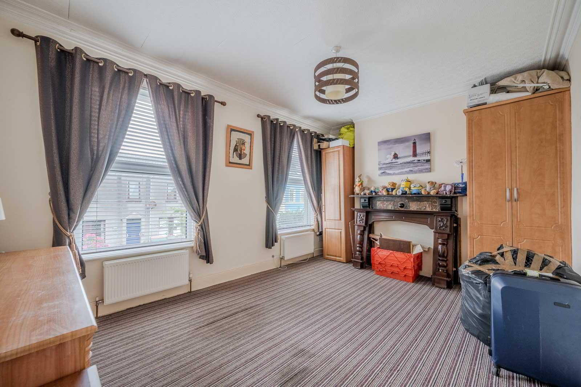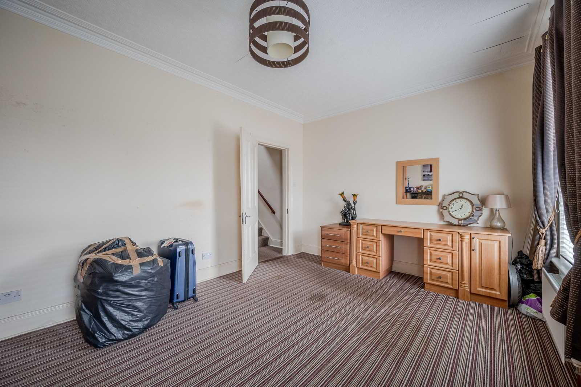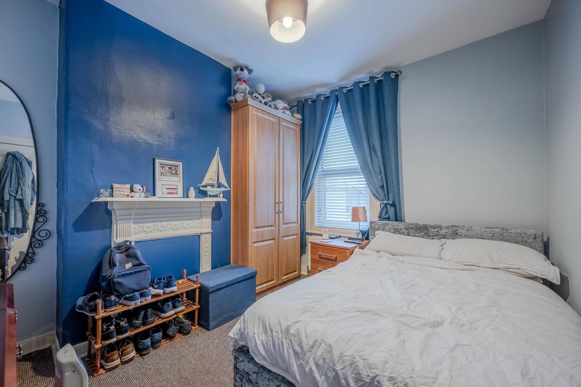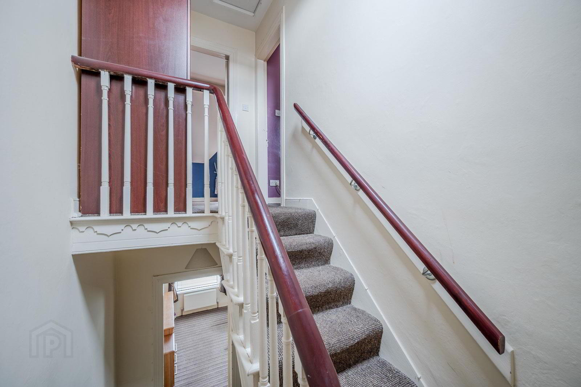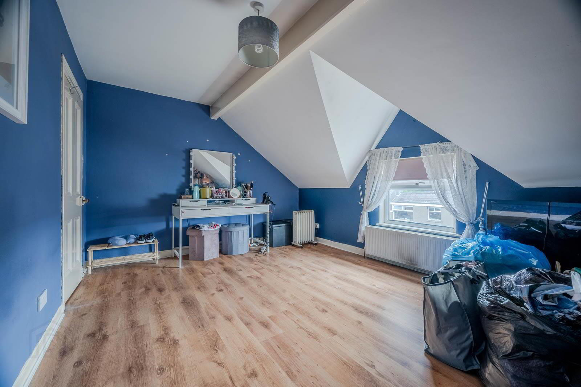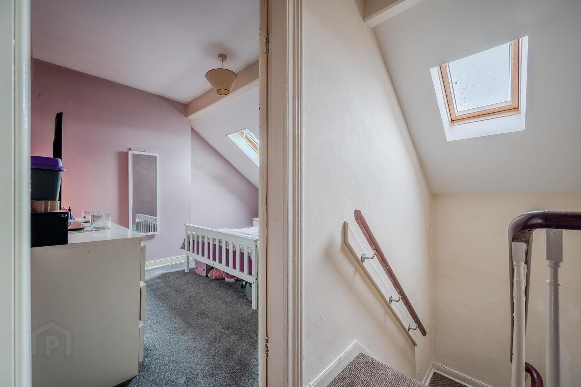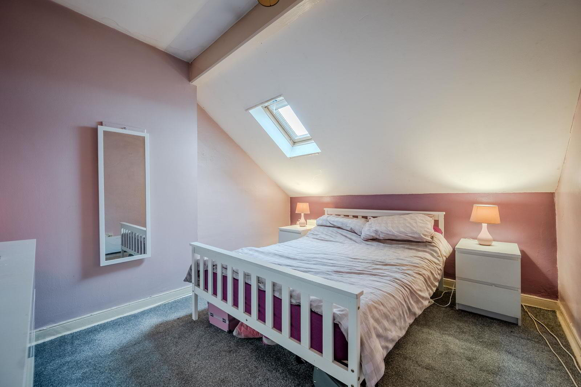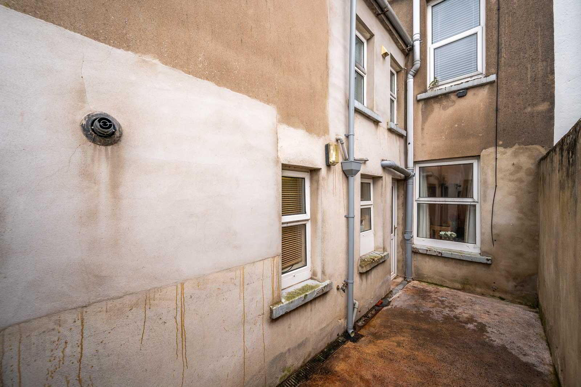10 Bingham Street,
Bangor, BT20 5DW
5 Bed Terrace House
Offers Around £179,500
5 Bedrooms
1 Bathroom
2 Receptions
Property Overview
Status
For Sale
Style
Terrace House
Bedrooms
5
Bathrooms
1
Receptions
2
Property Features
Tenure
Freehold
Energy Rating
Broadband
*³
Property Financials
Price
Offers Around £179,500
Stamp Duty
Rates
£953.80 pa*¹
Typical Mortgage
Legal Calculator
In partnership with Millar McCall Wylie
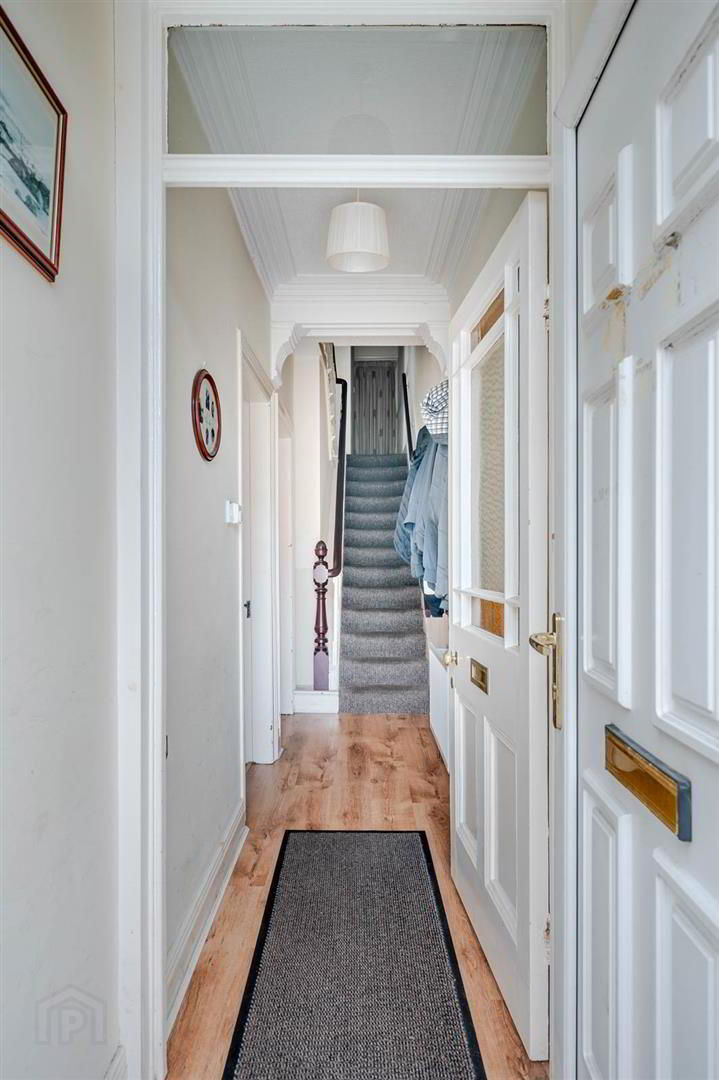
Additional Information
- •Mid-Terrace Property Located In Popular Residential Area with No Onward Chain
- •Recently Renovated Living Room
- •Dining Room With Built In Storage
- •Kitchen with Integrated Units
- •Five Well Portioned Bedrooms
- •Bathroom with Three-Piece Suite
- •Phoenix Gas Heating
- •Rear Fully Enclosed Rear Courtyard
- •One Designated Parking Space At The Rear Of The Property
The living room has been recently renovated, providing a bright and welcoming space for relaxing or entertaining. Adjacent to this is a separate dining room featuring built-in storage, offering a practical and versatile area for family meals or gatherings. The kitchen is fitted with a range of integrated units and worktops, with space for appliances and direct access to the rear yard. While generally in good condition, some areas of the home would benefit from light cosmetic updating to reach their full potential.
The property offers five well-proportioned bedrooms, allowing flexibility for family living, home working, or guest accommodation. The bathroom includes a white three-piece suite with bath, WC, and wash hand basin. Heating is provided by Phoenix Gas, ensuring reliable comfort throughout the year.
Externally, the property enjoys a fully enclosed rear courtyard. In addition, there is a designated parking space to the rear.
With its spacious layout, solid structure and scope for further improvement, 10 Bingham Street represents a fantastic opportunity to create a home tailored to your needs in a highly sought-after area.
- Entrance
- Gravel entrance leading to a uPVC front door.
- Entrance Hall
- Wood-effect laminate flooring with original cornacing.
- Living Room 3.34 x 3.59 (10'11" x 11'9")
- High ceilings with original cornacing detailing and feature TV wall.
- Dining Room 3.42 x 3.59 (11'2" x 11'9")
- Wood-effect laminate flooring with built-in storage.
- Kitchen 4.83x 2.55 (15'10"x 8'4")
- Range of high and low-level units, laminate work surface, single stainless-steel sink with built-in drainer and mixer tap and space for cooker. Tiled flooring. Access to outside area.
- FIRST FLOOR
- Bathroom 2.89x 1.66 (9'5"x 5'5")
- White suite comprising of a bath, wash-hand basin, low-flush WC and tiled flooring.
- Bedroom 5 2.13 x 2.57 (6'11" x 8'5")
- SECOND FLOOR
- Principle Bedroom 3.41 x 4.72 (11'2" x 15'5")
- Large double room with original cornacing detailing.
- Bedroom 3 3.35 x 3.07 (10'11" x 10'0")
- Double room with original fireplace detailing.
- Outside
- Fully enclosed rear courtyard.
- THIRD FLOOR
- Bedroom 4 3.41 x 4.72 (11'2" x 15'5")
- Double room with valted ceiling.
- Bedroom 5 3.45 x 3.08 (11'3" x 10'1")
- Double room with valted ceiling.
- Outside
- Bangor is a beautiful seaside town located just over 13 miles from Belfast. Bangor offers a wide variety of property with something to suit all.
Bangor Marina is one of the largest in Ireland and attracts plenty of visitors when the sun shows its face. Tourism is a big factor in this part of the world.


