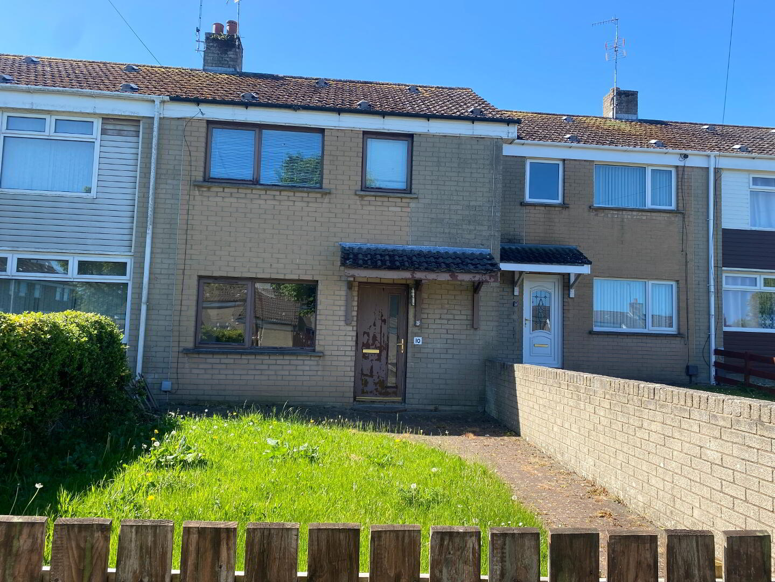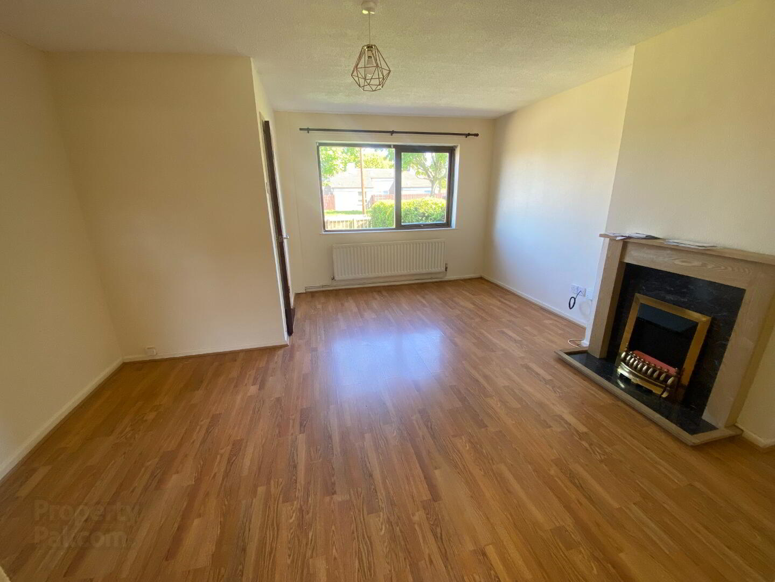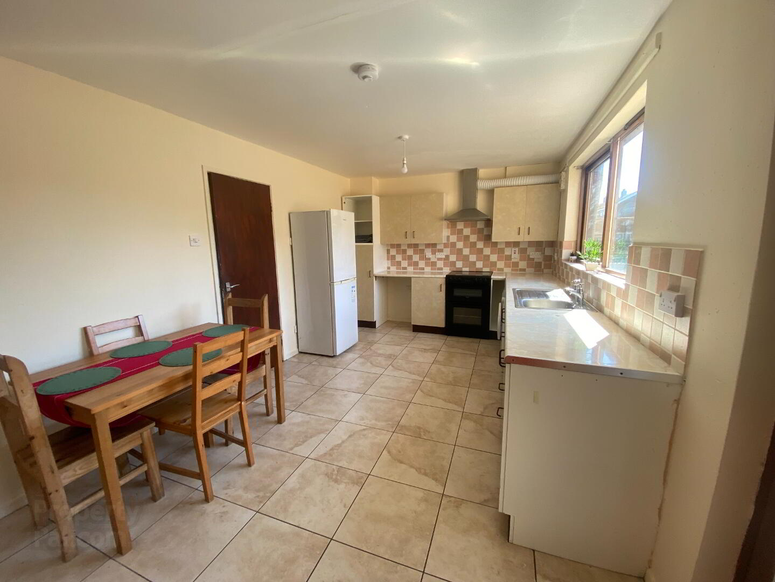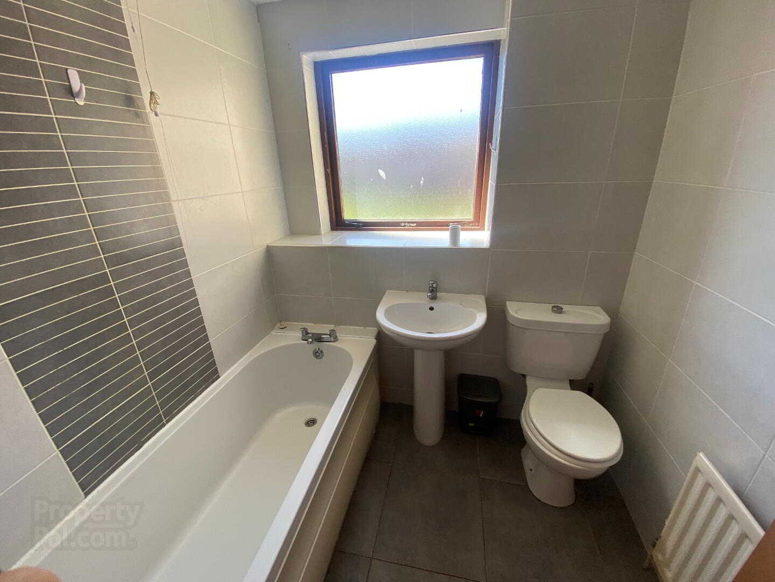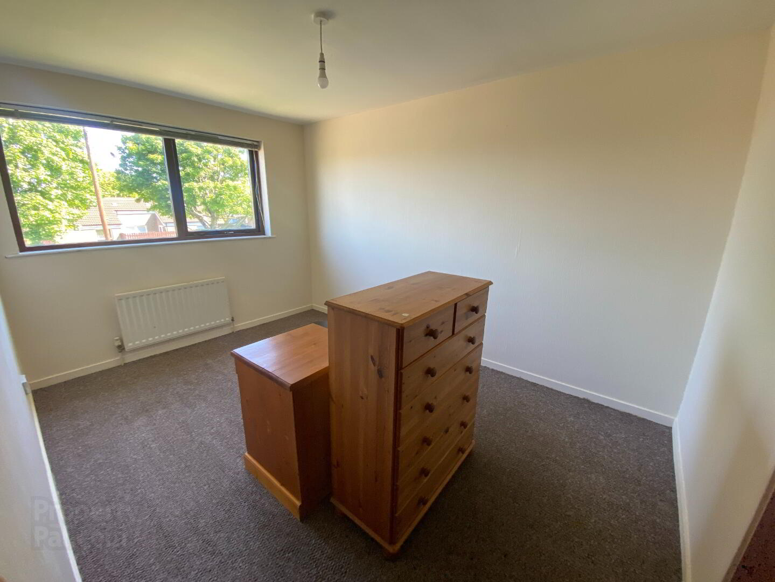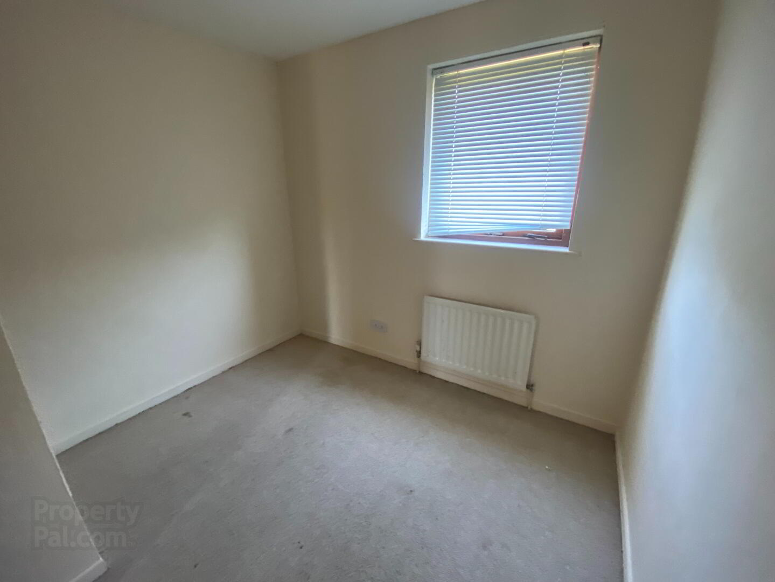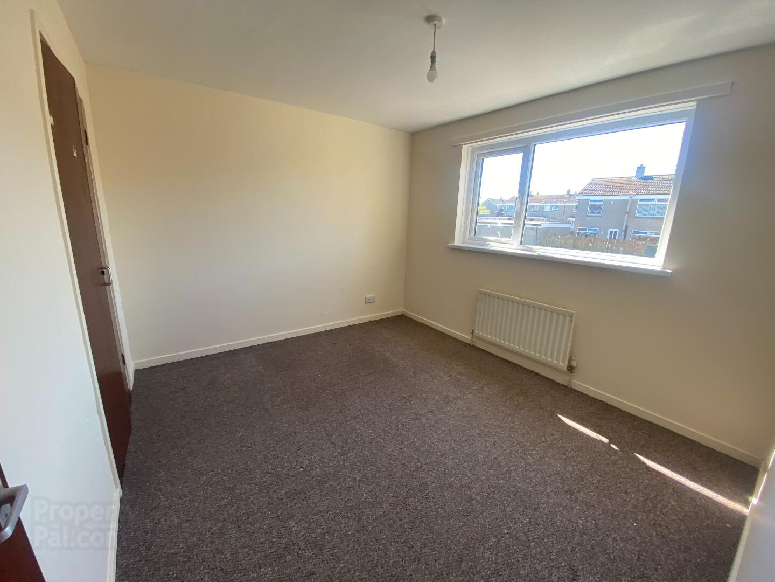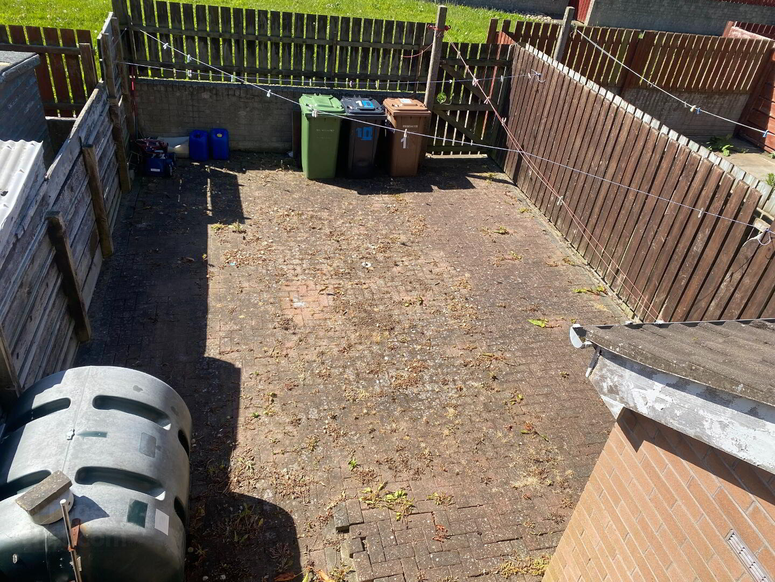10 Ben Crom,
Lurgan, BT66 8NA
3 Bed Mid-terrace House
Sale agreed
3 Bedrooms
1 Bathroom
1 Reception
Property Overview
Status
Sale Agreed
Style
Mid-terrace House
Bedrooms
3
Bathrooms
1
Receptions
1
Property Features
Size
83 sq m (893.4 sq ft)
Tenure
Not Provided
Energy Rating
Heating
Oil
Broadband
*³
Property Financials
Price
Last listed at Asking Price £89,950
Rates
£559.63 pa*¹
Property Engagement
Views Last 7 Days
20
Views Last 30 Days
455
Views All Time
3,580
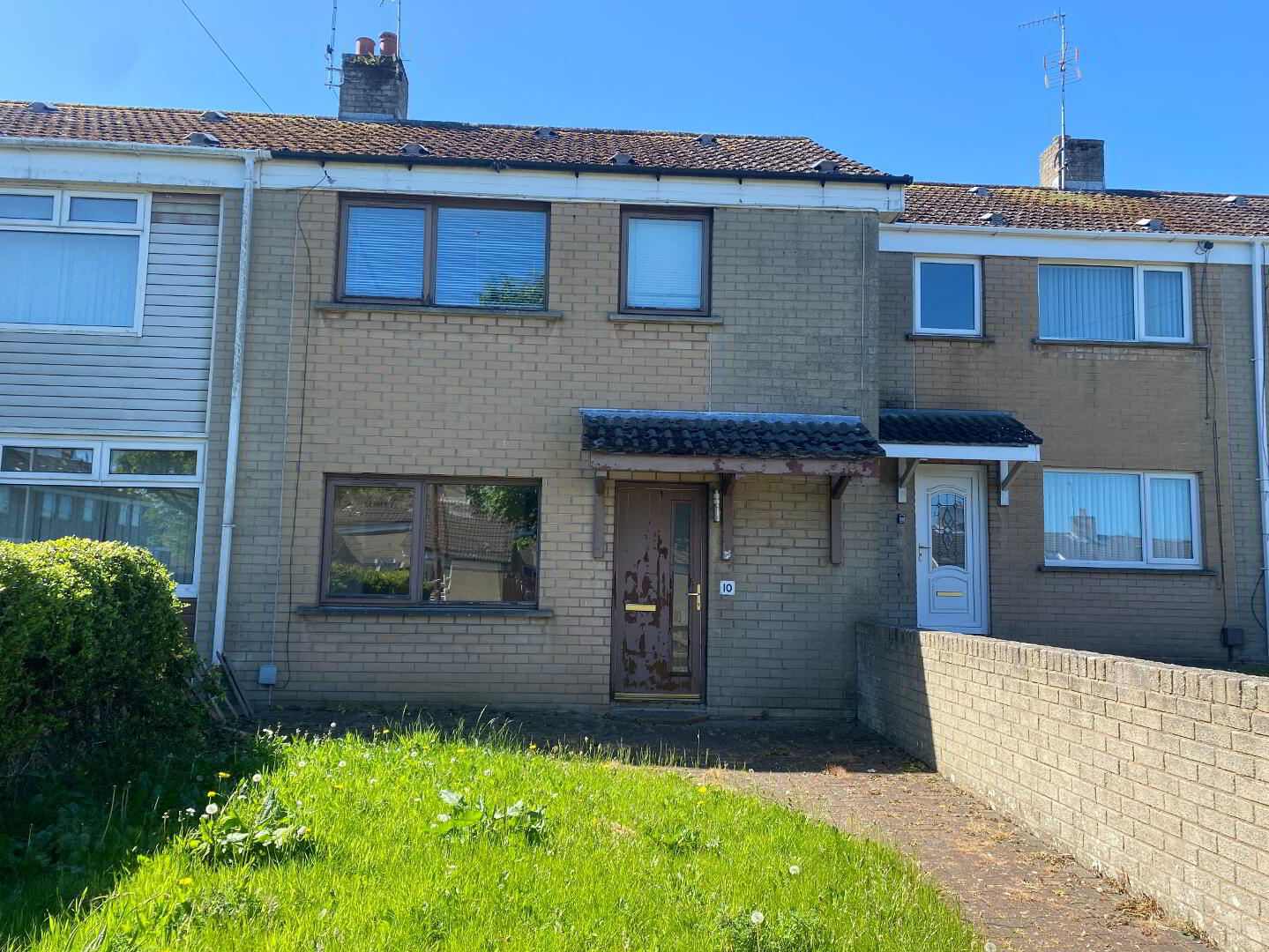
This 3-bedroom terrace house is located in Ben Crom, Lurgan. Offering a prime location close to local amenities, schools, and shops, this property is ideal for first-time buyers or investors looking for a well-located, practical home.
The ground floor of the property boasts a spacious lounge, perfect for relaxing or entertaining guests. The kitchen is well-proportioned with a dining area from here you can access the secure, fully enclosed rear garden, which is mainly laid with brick paviour and includes a back gate for easy access.
Upstairs, you’ll find three comfortable bedrooms, each with built-in storage cupboards, providing plenty of space for your belongings. The family bathroom is also located on the first floor and features a shower over the bath, a sink, and a WC.
This home offers great potential, whether you're looking for your first home or an investment opportunity. With its desirable location, we recommend viewing to fully appreciate what this property has to offer.
Description
Mid Terrace House
Living Room with Open Fire
Kitchen with Dining Area
3 Bedrooms
Front & Rear Enclosed Gardens
Wooden Double Glazed Windows & Doors
Oil Fired Central Heating
Ground Floor
Hallway
2.30m x 1.64m (7' 7" x 5' 5") Wood panel front door with glazed panel, outside light, brick paviour step. Wood laminate flooring, single panel radiator, staircase to first floor.
Living Room
4.42m x 4.42m (14' 6" x 14' 6" furthest points) Wood laminate flooring, single panel radiator, fireplace with electric inset - open fire facilities, PVC hearth & back with wooden surround & mantle.
Kitchen / Dining Room
4.91m x 3.01m (16' 1" x 9' 11") Range of high & low level units, space for cooker with stainless steel extractor fan over, washing machine & fridge freezer. Tiled floor, part tiled walls, double panel radiator, under stair storage, glazed timber door to rear.
First Floor
Landing
Access to loft with light, hot press with tank & shelving.
Bathroom
1.80m x 1.94m (5' 11" x 6' 4") 3 piece white suite comprising, low flush WC, pedestal wash hand basin, panel bath with "Triton Enrich" shower over, fully tiled walls & floor, extractor fan, single panel radiator.
Bedroom 1
3.88m x 2.71m (12' 9" x 8' 11" Furthest points) Carpet flooring, single panel radiator, double built in robe.
Bedroom 2
3.39m x 3.05m (11' 1" x 10' 0") Carpet flooring, single panel radiator, double built in robe.
Bedroom 3
2.65m x 2.98m (8' 8" x 9' 9") Carpet flooring, single panel radiator, single built in robe.
Exterior
Gardens
Front Garden laid in lawn with brick paviour pathway to front door. Fully enclosed with timer fencing, wall & mature hedging.
Rear south facing garden with brick built shed, boiler housing with light & power. Raised brick paviour garden area, PVC oil tank, outside light & tap, fully enclosed with timber fencing.


