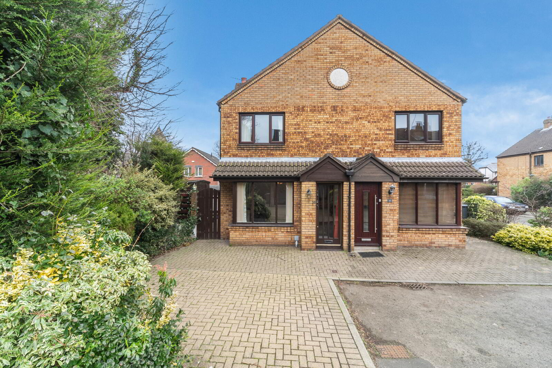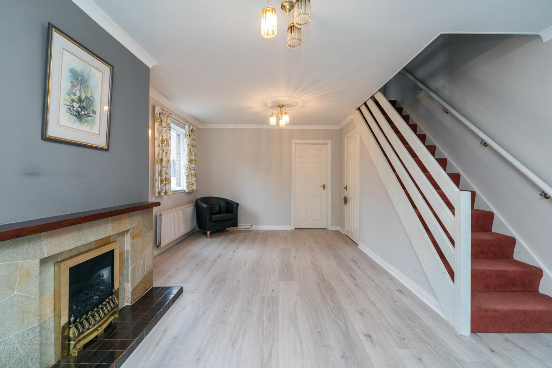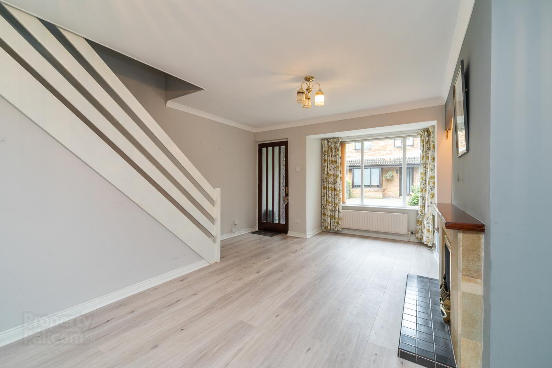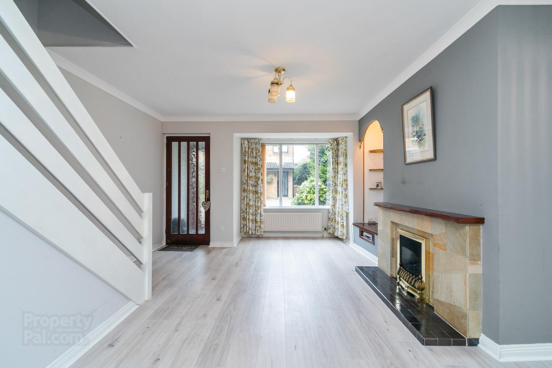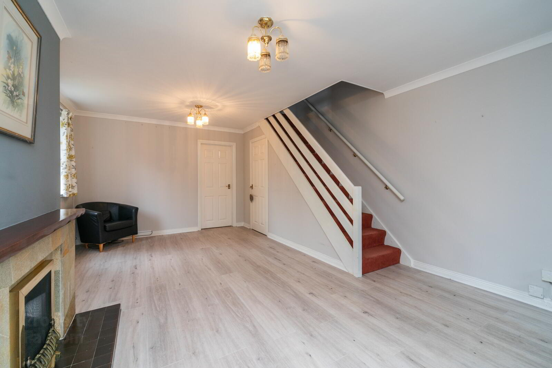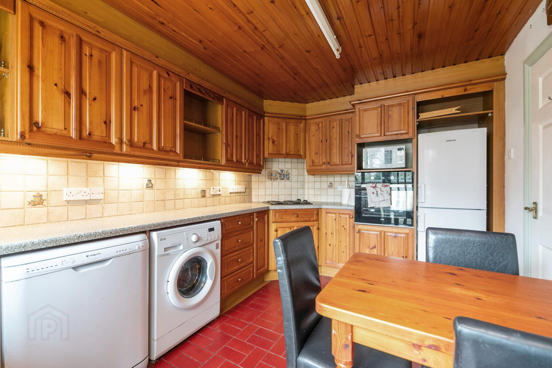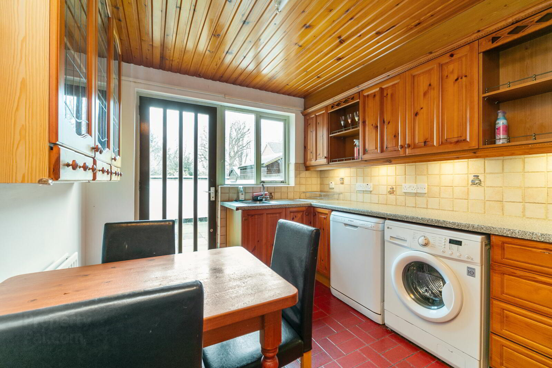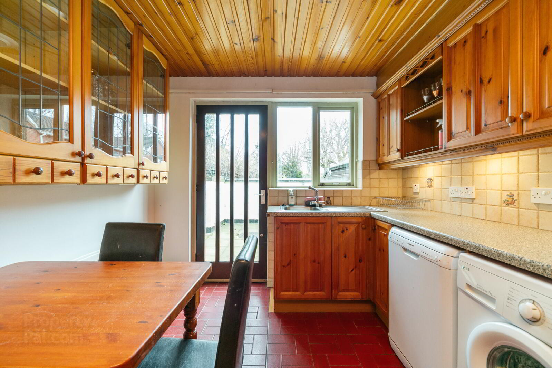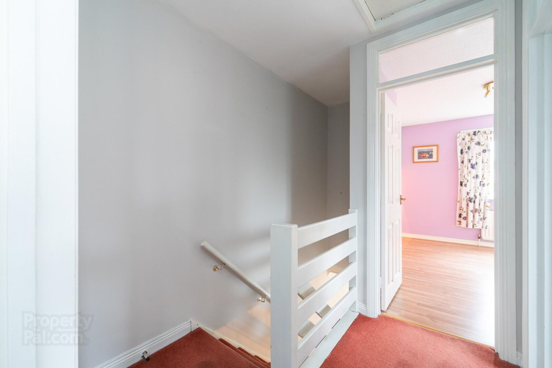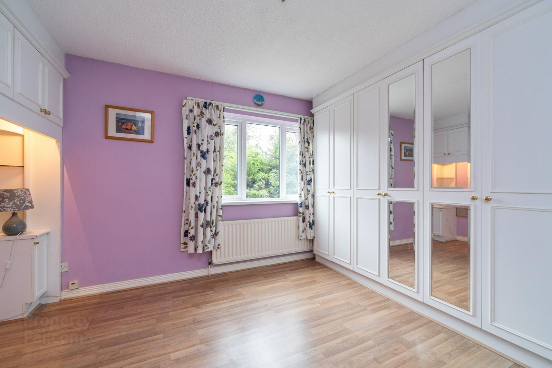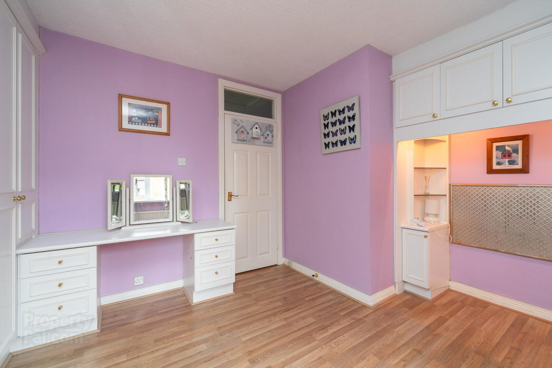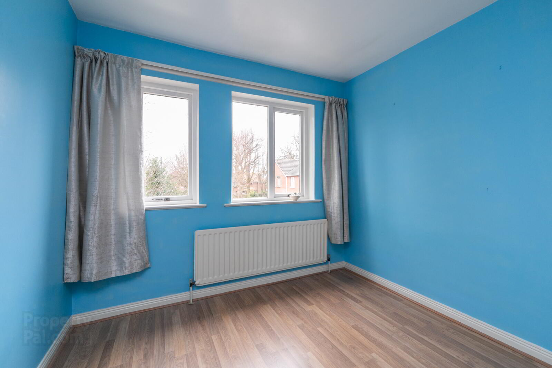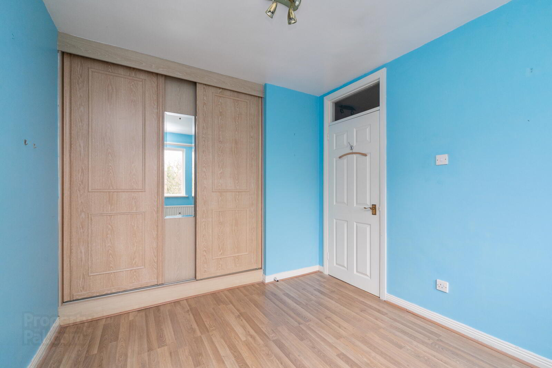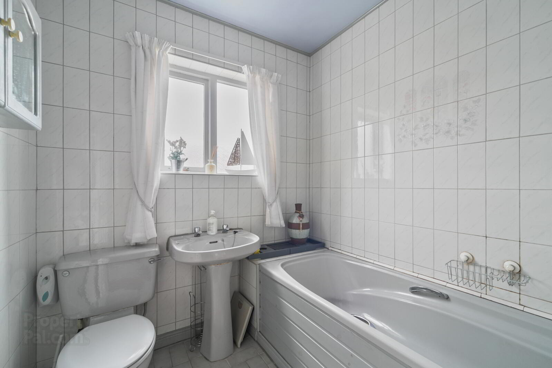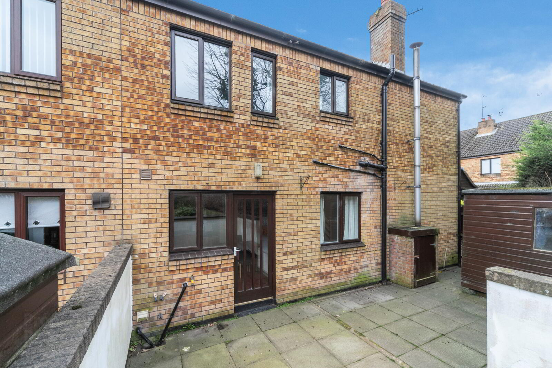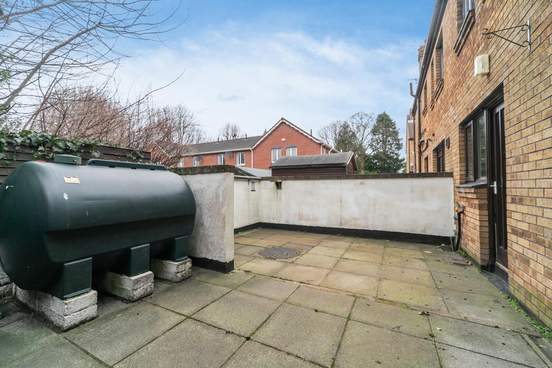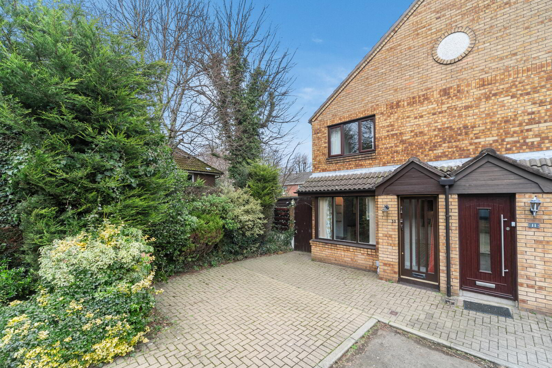10 Belmont Mews,
Belfast, BT4 2EQ
2 Bed House
Asking Price £189,950
2 Bedrooms
1 Reception
Property Overview
Status
For Sale
Style
House
Bedrooms
2
Receptions
1
Property Features
Tenure
Not Provided
Energy Rating
Broadband
*³
Property Financials
Price
Asking Price £189,950
Stamp Duty
Rates
£1,103.20 pa*¹
Typical Mortgage
Legal Calculator
In partnership with Millar McCall Wylie
Property Engagement
Views Last 7 Days
34
Views Last 30 Days
189
Views All Time
7,603
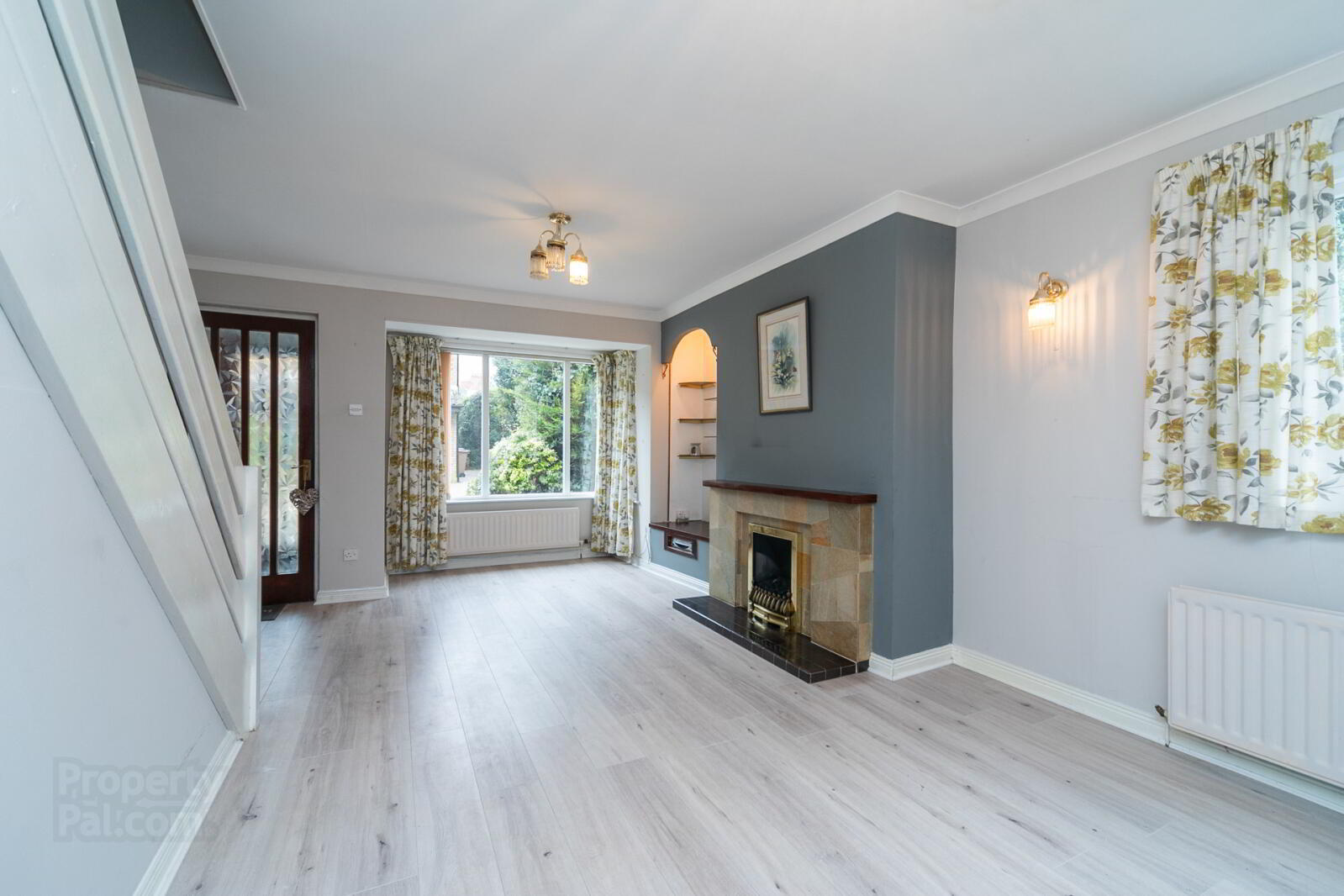
Features
- Well Presented Town House In A Quiet And Popular Residential Area
- Spacious Lounge
- Fitted Kitchen With A Range Of High And Low Level Units
- Oil Fired Central
- Double Glazed Windows
- Two Well Proportioned Bedrooms
- Bathroom
- Driveway To Front And Paved Garden To Rear
- Convenient Location Close To A Range Of Local Amenities
- Ground Floor
- Entrance door.
- Enclosed Entrance Porch
- Ceramic tiled floor.
- Living Room
- 6.53m x 3.2m (21'5" x 10'6")
Electric fire, wood laminate floor, under eaves storage. - Kitchen And Casual Dining Area
- 4.04m x 2.74m (13'3" x 8'12")
Full range of high and low level units, stainless steel single drainer sink unit with mixer taps, plumbed for washing machine, 4 ring hob, eye level oven, partly tiled walls, ceramic tiled floor. - First Floor
- Bedroom 1
- 3.48m x 3.45m (11'5" x 11'4")
Built in robes, wood laminate floor. - Bedroom 2
- 3.35m x 2.8m (10'12" x 9'2")
Built in wardrobes with mirrored sliding doors, wood laminate floor. - Bathroom
- Grey suite comprising: Panelled bath with mixer taps and shower fitting, pedestal wash hand basin, low flush WC, fully tiled walls, ceramic tiled floor.
- Landing
- Acess to shelved hotpress. Access to roofspace vial Aluminium ladder.
- Outside
- Paved patio area to rear and timber shed. Two parking spaces to front.


