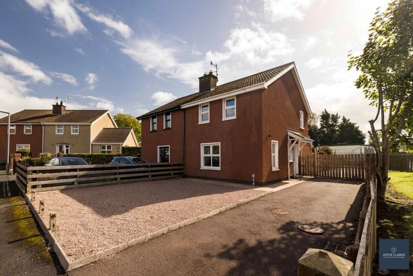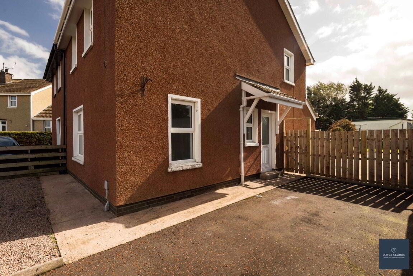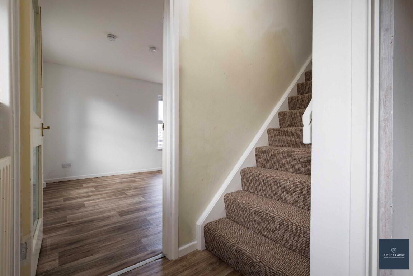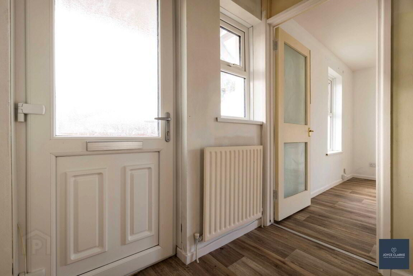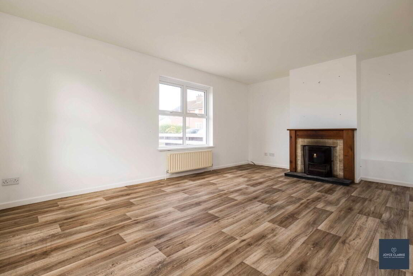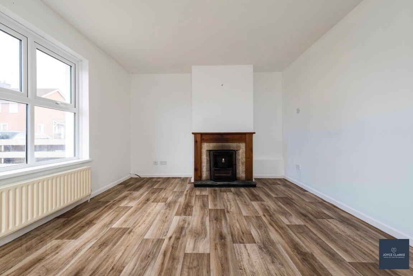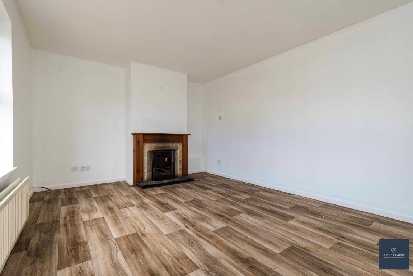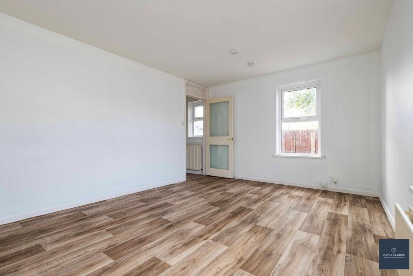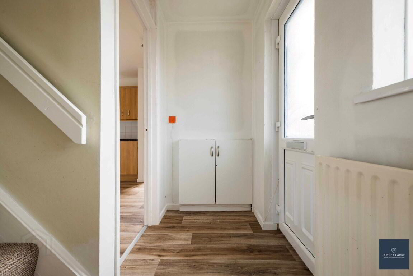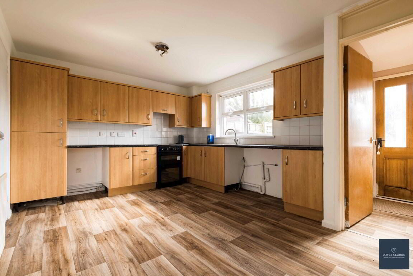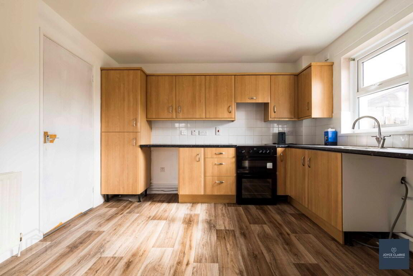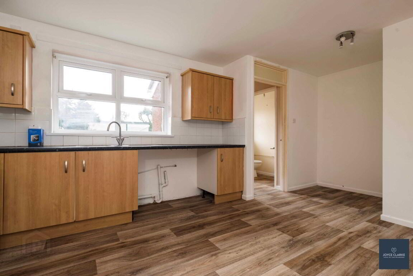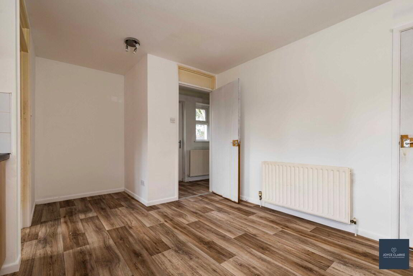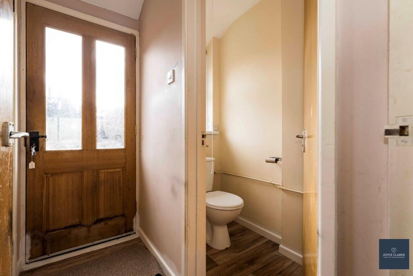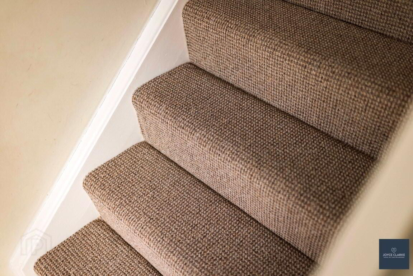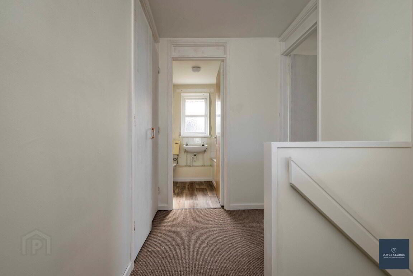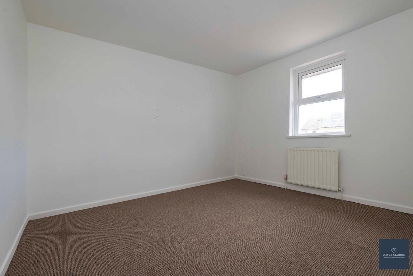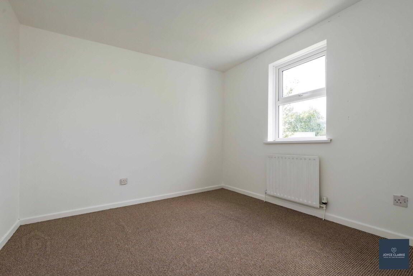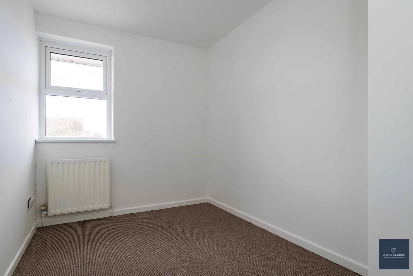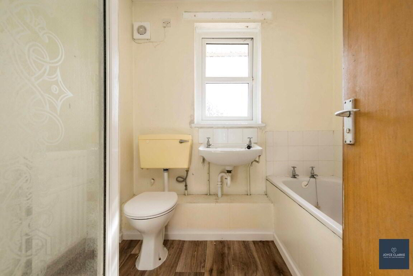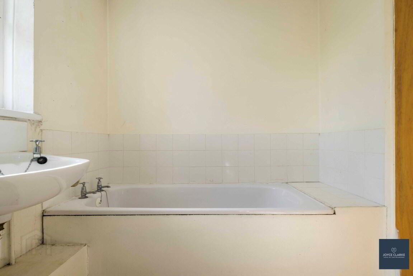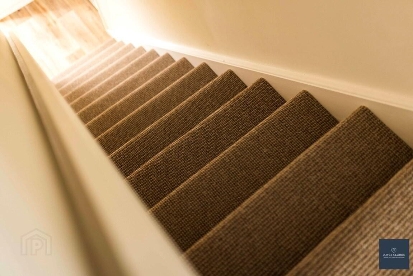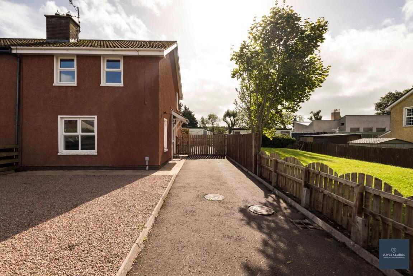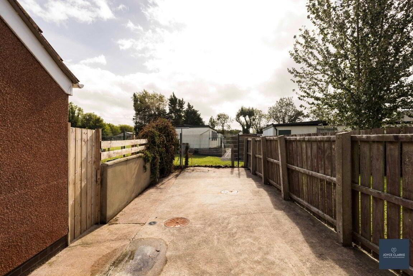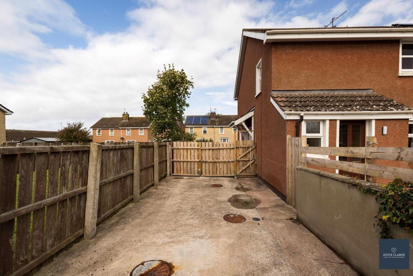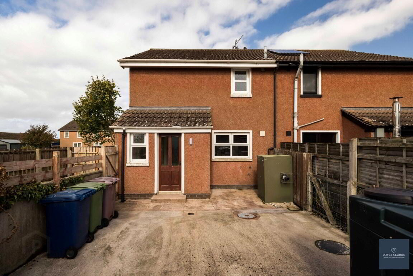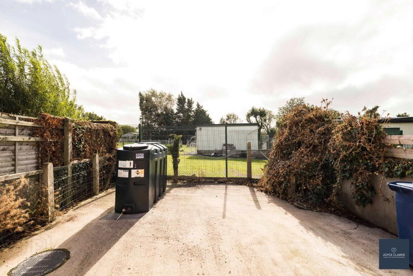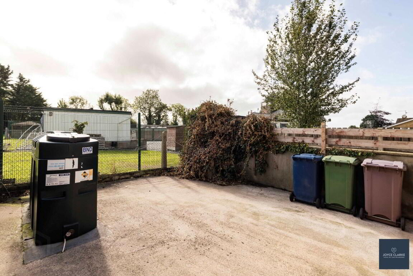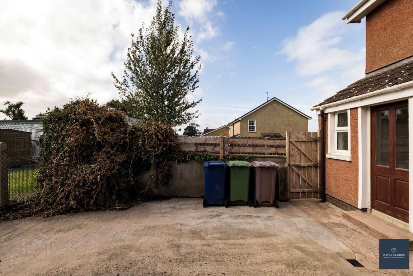10 Bayview Park,
Gawleys Gate, Craigavon, BT67 0BX
3 Bed Semi-detached House
Offers Around £125,000
3 Bedrooms
1 Bathroom
1 Reception
Property Overview
Status
For Sale
Style
Semi-detached House
Bedrooms
3
Bathrooms
1
Receptions
1
Property Features
Tenure
Not Provided
Energy Rating
Broadband Speed
*³
Property Financials
Price
Offers Around £125,000
Stamp Duty
Rates
£897.52 pa*¹
Typical Mortgage
Legal Calculator
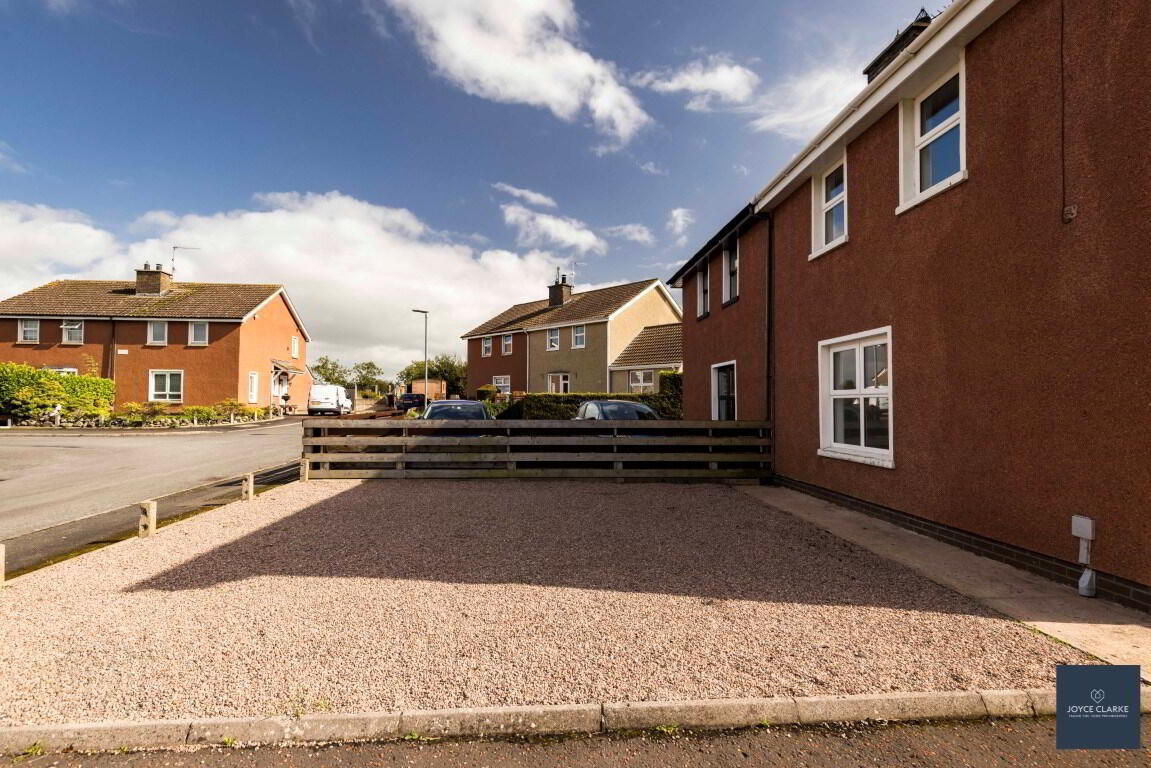
Additional Information
- Surprisingly spacious T shaped semi detached home
- Three great sized bedrooms
- Dual aspect living room with feature fireplace and open fire
- Open plan kitchen dining with excellent range of storage units
- Ground floor WC
- Family bathroom with separate shower and bath
- Low maintenance fully enclosed garden to rear
- Excellent tarmac driveway to side with double gates leading to additional parking area
- Intelligent heating controls
- Chain free
Seldom do properties come up for sale in Bayview Park, and we feel Number 10 will generate strong interest!
This T shaped semi detached home is set upon a generous site, and backs onto the local primary school. Step inside and you will find a fantastic dual aspect living room with feature fireplace and open fire. The open plan kitchen dining is also well laid out with an excellent range of storage units, with plenty of room for a table and sofa! A downstairs WC completes the ground floor. Upstairs there are three bedrooms, and a family bathroom with separate shower and bath. Another highlight of this home is a super amount of storage on both floors. Freshly painted, and with new flooring this home will appeal to first time buyers. The rear garden is low maintenance for your convenience. The extensive tarmac driveway provides parking for several cars, with double gates opening up for additional parking if required. This sale is chain free, so get your viewing booked in sooner rather than later!
ENTRANCE HALLPart glazed uPVC door leading to hallway. Single panel radiator.
LIVING ROOM
3.44m x 5.43m (11' 3" x 17' 10")
Dual aspect living room. Feature fireplace with open fire, tiled surround and hearth. TV point. Double panel radiator.
KITICHEN DINING
3.48m x 5.42m (11' 5" x 17' 9") (MAX)
Range of high and low level storage units. One and a half bowl stainless steel sink and drainer. Beko oven and four ring hob. Double panel radiator. Space for fridge, washing machine and tumble dryer. Walk in storage cupboard.
REAR HALL
Storage cupboard
GROUND FLOOR WC
0.89m x 1.77m (2' 11" x 5' 10")
Dual flush WC. Floating sink. Window. Part glazed door to rear.
FIRST FLOOR LANDING
Access to hot press. Storage closet. Access to roofspace.
MASTER BEDROOM
3.51m x 3.00m (11' 6" x 9' 10")
Side aspect double bedroom. Built in wardrobe. Single panel radiator
FAMILY BATHROOM
2.33m x 2.00m (7' 8" x 6' 7")
Four piece suite comprising of bath, corner shower cubicle with Triton electric shower. WC. Floating sink. Window. Extractor fan. Double panel radiator.
BEDROOM TWO
3.12m x 3.50m (10' 3" x 11' 6")
Front aspect double bedroom. Single panel radiator.
BEDROOM THREE
2.21m x 2.63m (7' 3" x 8' 8") (MAX)
Front aspect bedroom. Single panel radiator.
OUTSIDE
FRONT GARDEN
Garden laid in attractive pink stones. Extensive tarmac driveway. Access gate to rear and double gates leading to additional parking.
REAR GARDEN
Fully enclosed low maintenance garden. Outside tap and lighting. Oil tank and burner.


