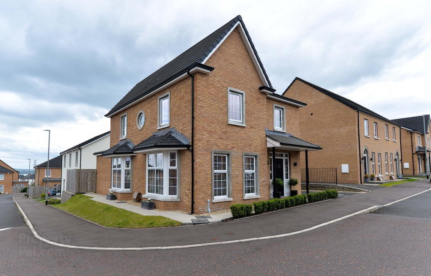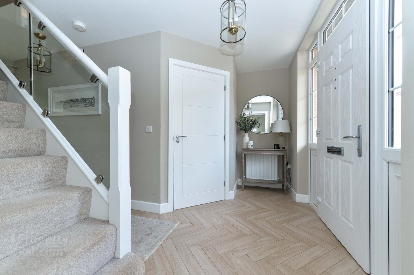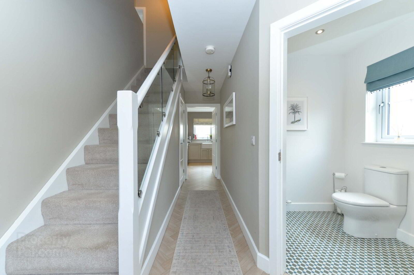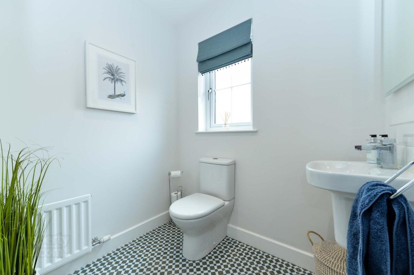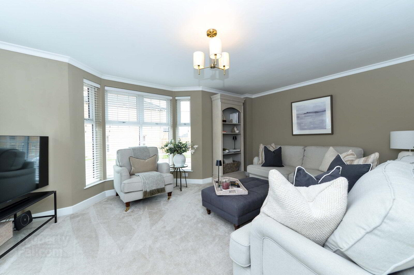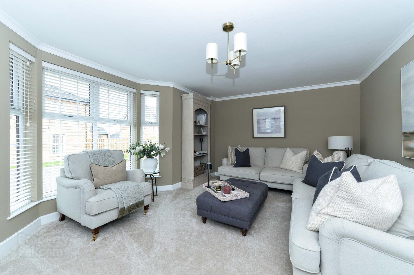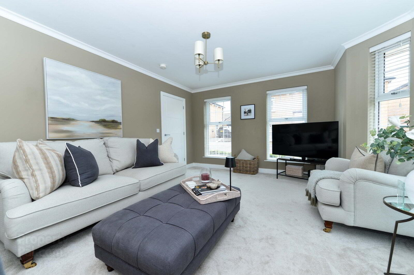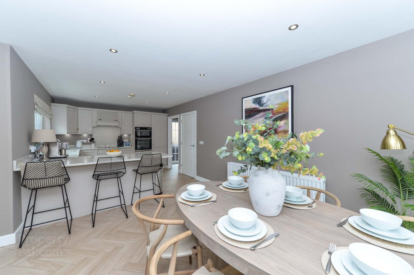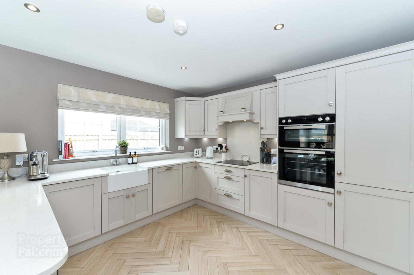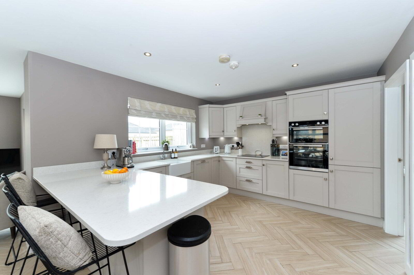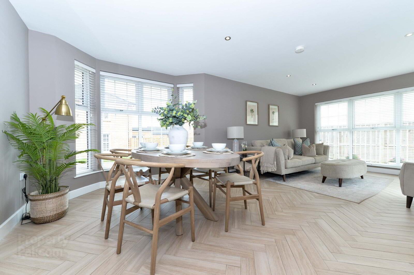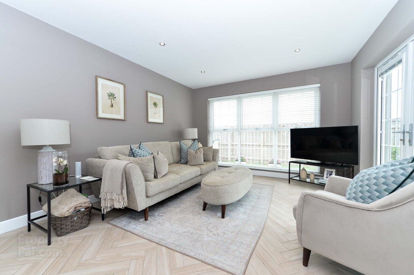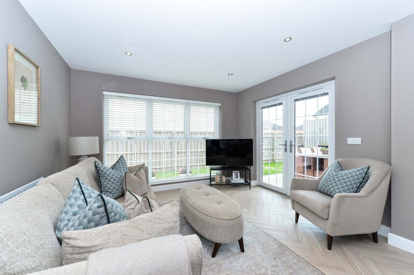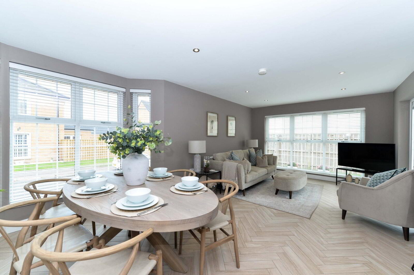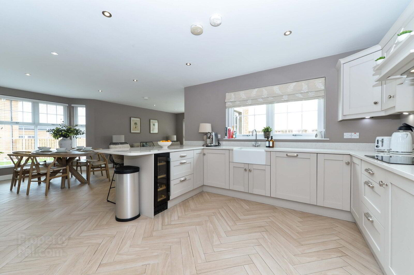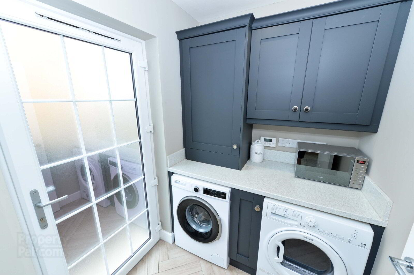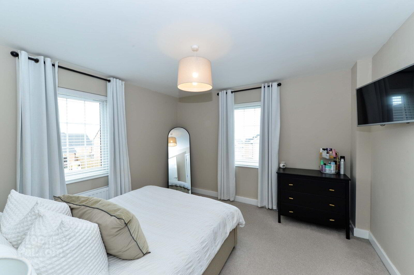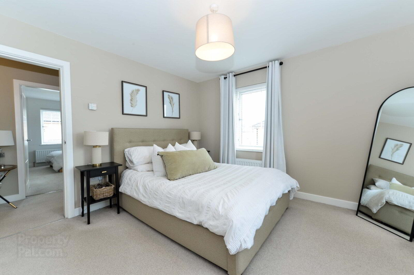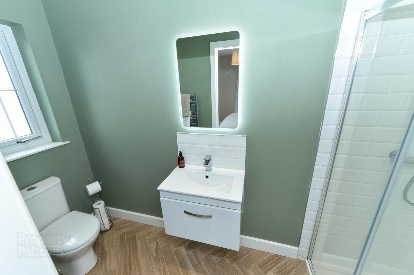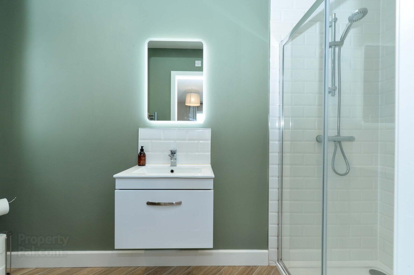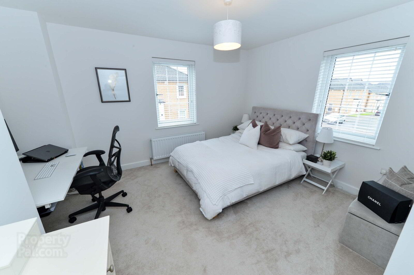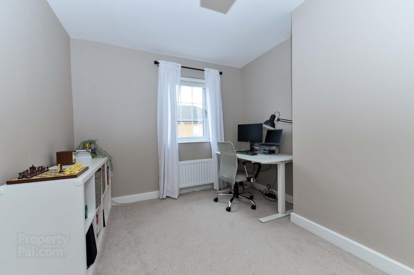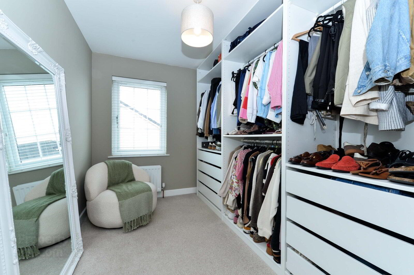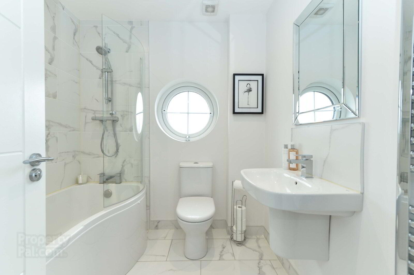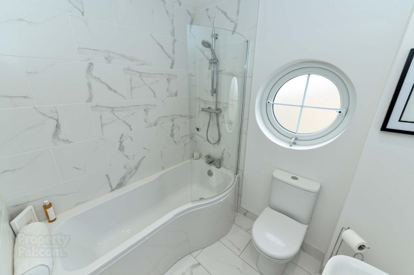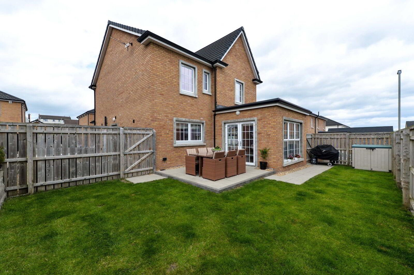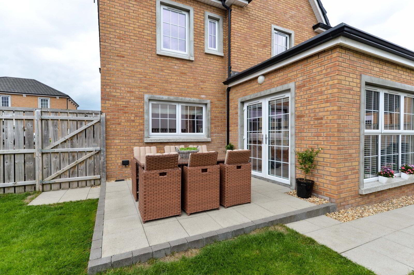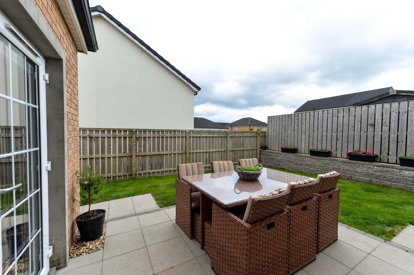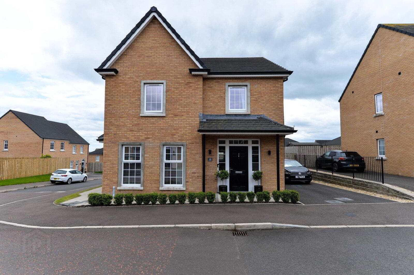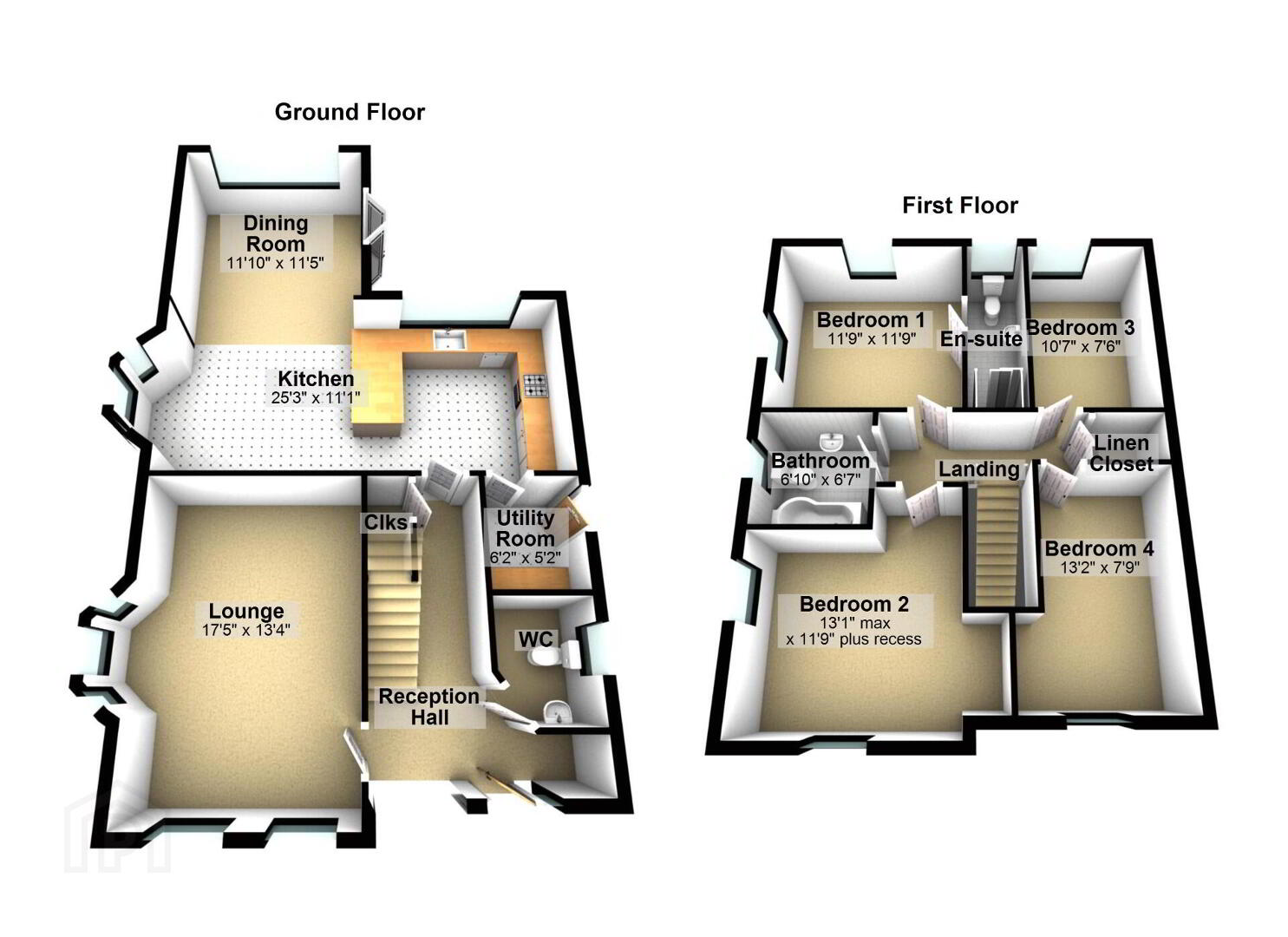10 Bashford Park Hill,
Carrickfergus, BT38 9FG
4 Bed Detached House
Sale agreed
4 Bedrooms
2 Bathrooms
2 Receptions
Property Overview
Status
Sale Agreed
Style
Detached House
Bedrooms
4
Bathrooms
2
Receptions
2
Property Features
Tenure
Not Provided
Energy Rating
Broadband Speed
*³
Property Financials
Price
Last listed at Offers Around £298,500
Rates
£1,674.00 pa*¹
Property Engagement
Views Last 7 Days
211
Views Last 30 Days
719
Views All Time
8,460
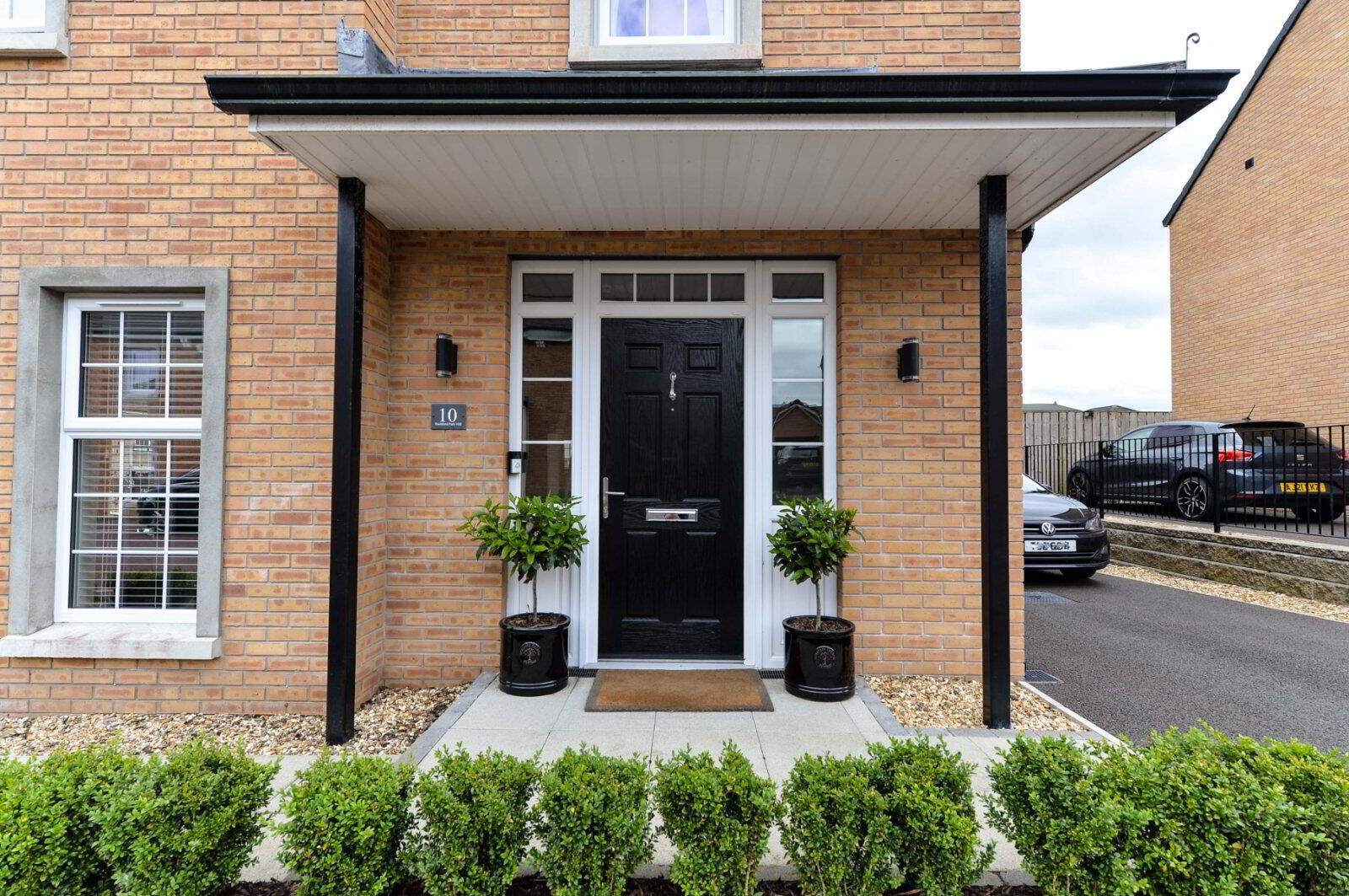
Additional Information
- Stunning Detached Family Home
- Deluxe Fully Fitted Kitchen
- Open Plan Kitchen/Diner To Sun Lounge
- Four Well Proportioned Bedrooms
- Lavish White Bathroom Suite
- Master Bedroom With En-Suite
- Well Enclosed Rear Garden
- Desirable & Sought After Location
A stunning detached family home epitomizing modern luxury combined with sophisticated design and exceptional craftsmanship. Situated in a highly desirable and sought after area, this home is a perfect choice for young families with little to do but simply move in.
Situated in a highly desirable and sought after area the spacious interior offers lounge, state of the art fitted kitchen, diner through to sun lounge, four well proportioned bedrooms - master bedroom with luxury en-suite shower room and lavish white bathroom suite. Modern comforts include a gas fired central heating system and double glazed windows. Externally there is a well enclosed rear garden, electric socket and driveway parking. This home is a perfect choice for young families with little to do but simply move in.
- Entrance Hall
- Herringbone block tiled floor.
- Cloakroom/WC
- WC and wall hung wash hand basin. Herringbone block tiled floor.
- Louge
- 5.29m x 4.09m (17'4" x 13'5")
Coving. - Kitchen/Diner & Sun Lounge
- 7.76m x 7.00m (25'6" x 23'0")
Deluxe range of fitted high and low level units. Built in hob and eye level double oven. Canopy with extractor fan. Integrated fridge/freezer and dishwasher. Sink unit with mixer tap. Spotlights. Herringbone tiled floor. PVC double glazed French doors to rear garden. - Utility Room
- Fitted units. Plumbed for washing machine. Spotlights. Double glazed door.
- First Floor Landing
- Built in storage cupboard.
- Master Bedroom
- 3.64m x 3.61m (11'11" x 11'10")
- En-Suite Shower Room
- Modern white suite comprising tiled shower cubicle with wall mounted shower, wall hung sink unit and low flush wc. Heated towel rail. Spotlights. Herringbone block tiled floor.
- Bedroom 2
- 4.32m x 4.00m (14'2" x 13'1")
- Bedroom 3
- 4.01m x 2.82m (13'2" x 9'3")
- Bedroom 4
- 3.25m x 2.34 (10'8" x 7'8")
- Bathroom
- Lavish white suite comprising panelled bath with wall mounted shower over, pedestal wash hand basin and low flush wc. Heated towel rail. Tiled walls and floor.
- Front & Side Garden
- Front garden bordered with hedging. Outside spotlights in the bay window. Side garden area laid in lawn.
- Enclosed Rear Garden
- Well enclosed rear garden laid in lawn with paved patio area. Outside light.
- Driveway Parking
- Electric socket,
- Description


