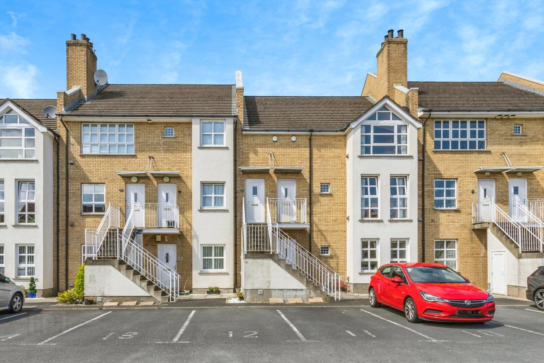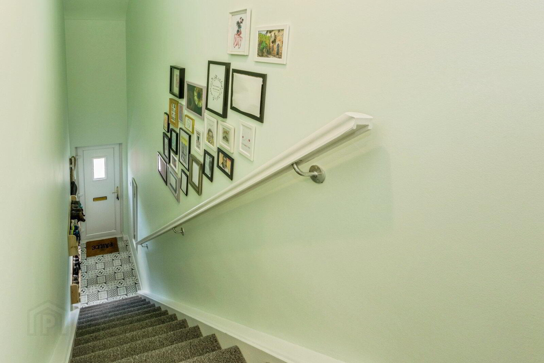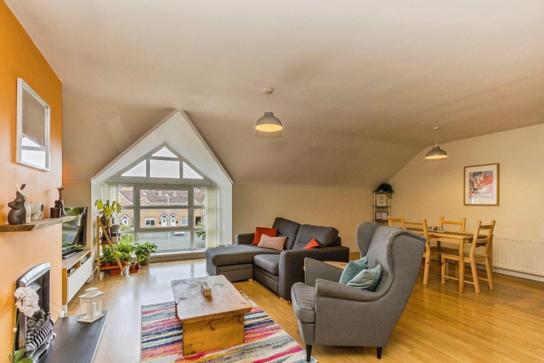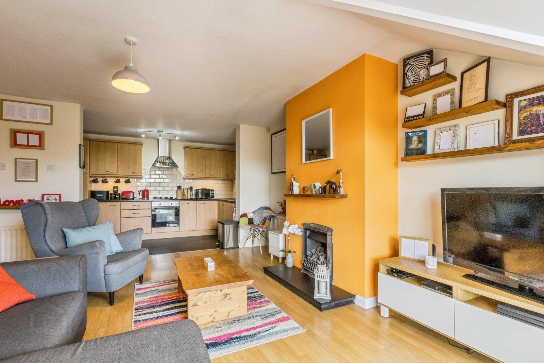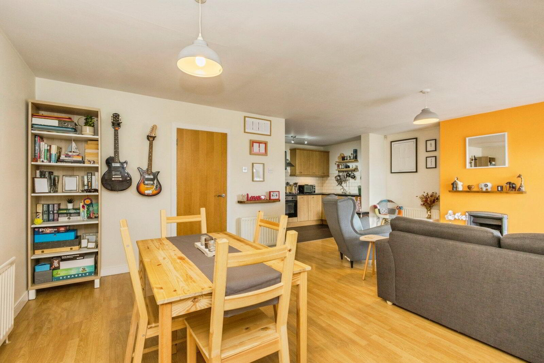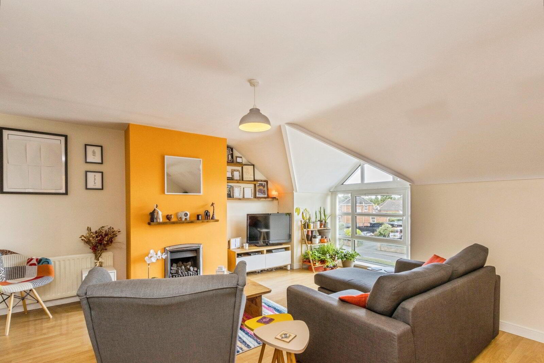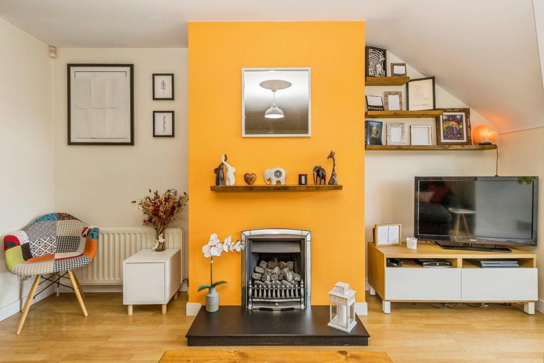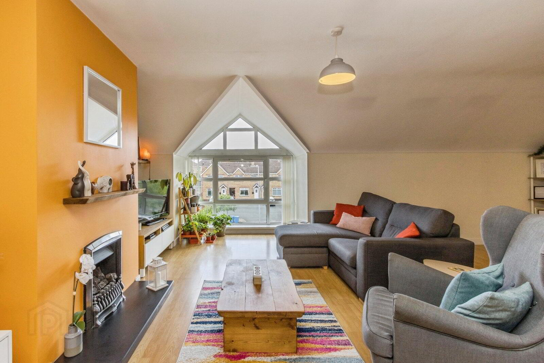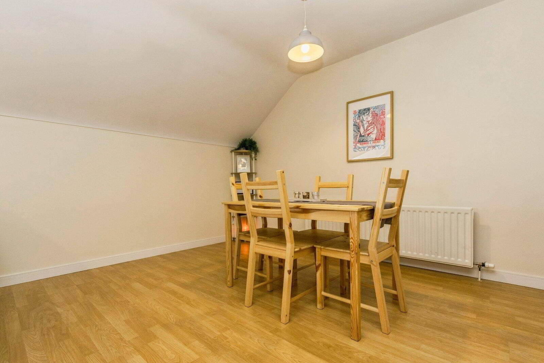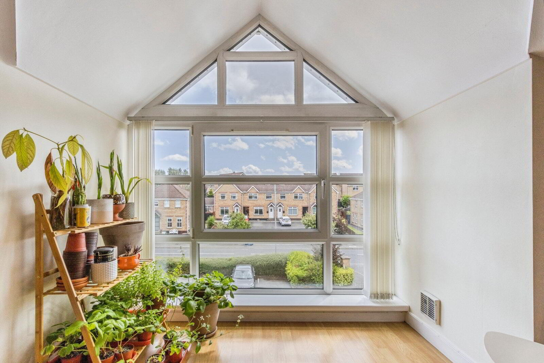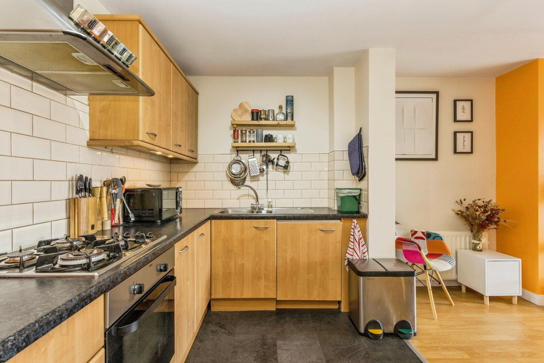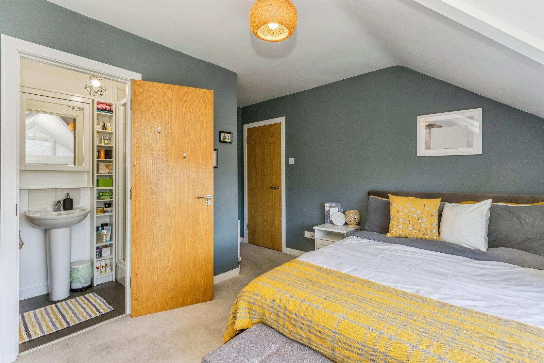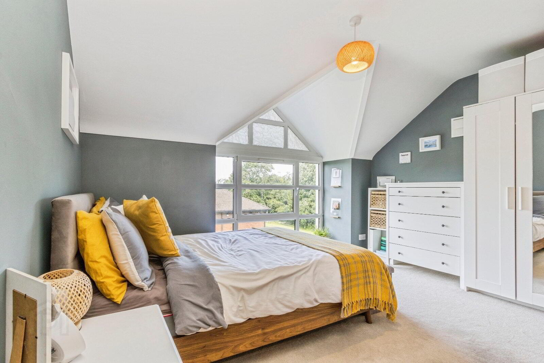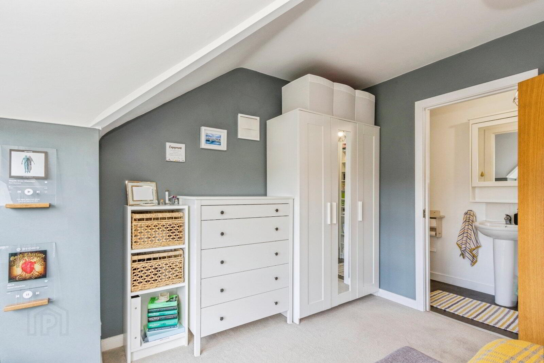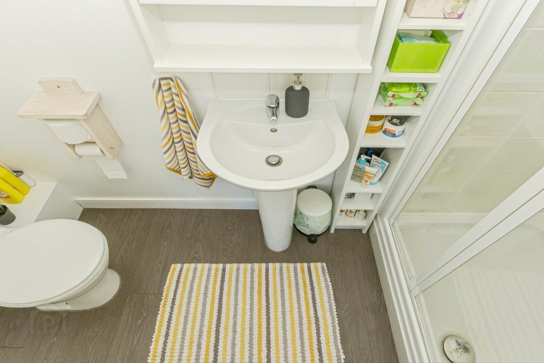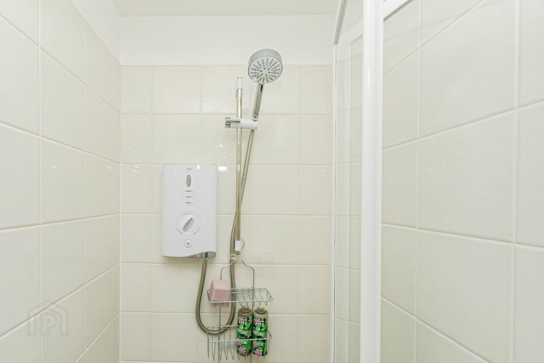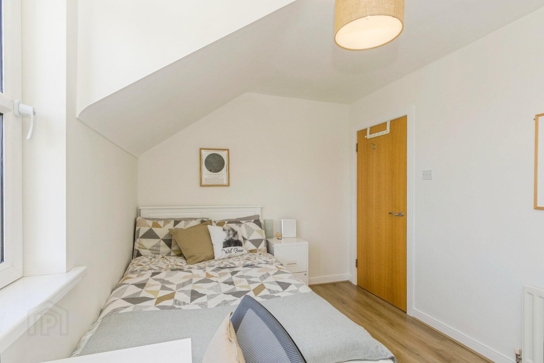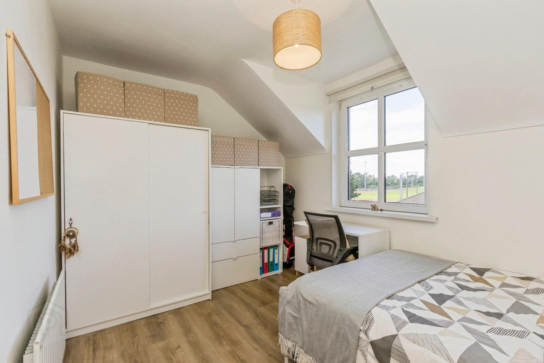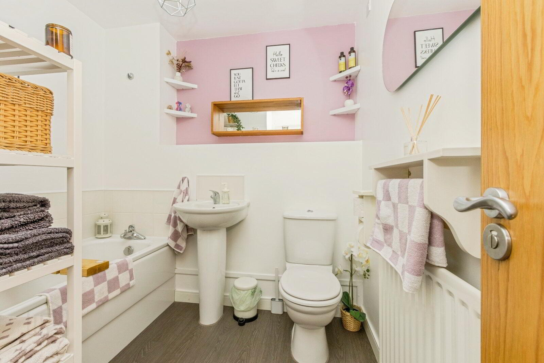10 Ballykillaire Terrace,
Bangor, BT19 1GS
2 Bed Apartment / Flat
Asking Price £135,000
2 Bedrooms
2 Bathrooms
1 Reception
Property Overview
Status
For Sale
Style
Apartment / Flat
Bedrooms
2
Bathrooms
2
Receptions
1
Property Features
Tenure
Not Provided
Energy Rating
Broadband
*³
Property Financials
Price
Asking Price £135,000
Stamp Duty
Rates
£953.80 pa*¹
Typical Mortgage
Legal Calculator
In partnership with Millar McCall Wylie
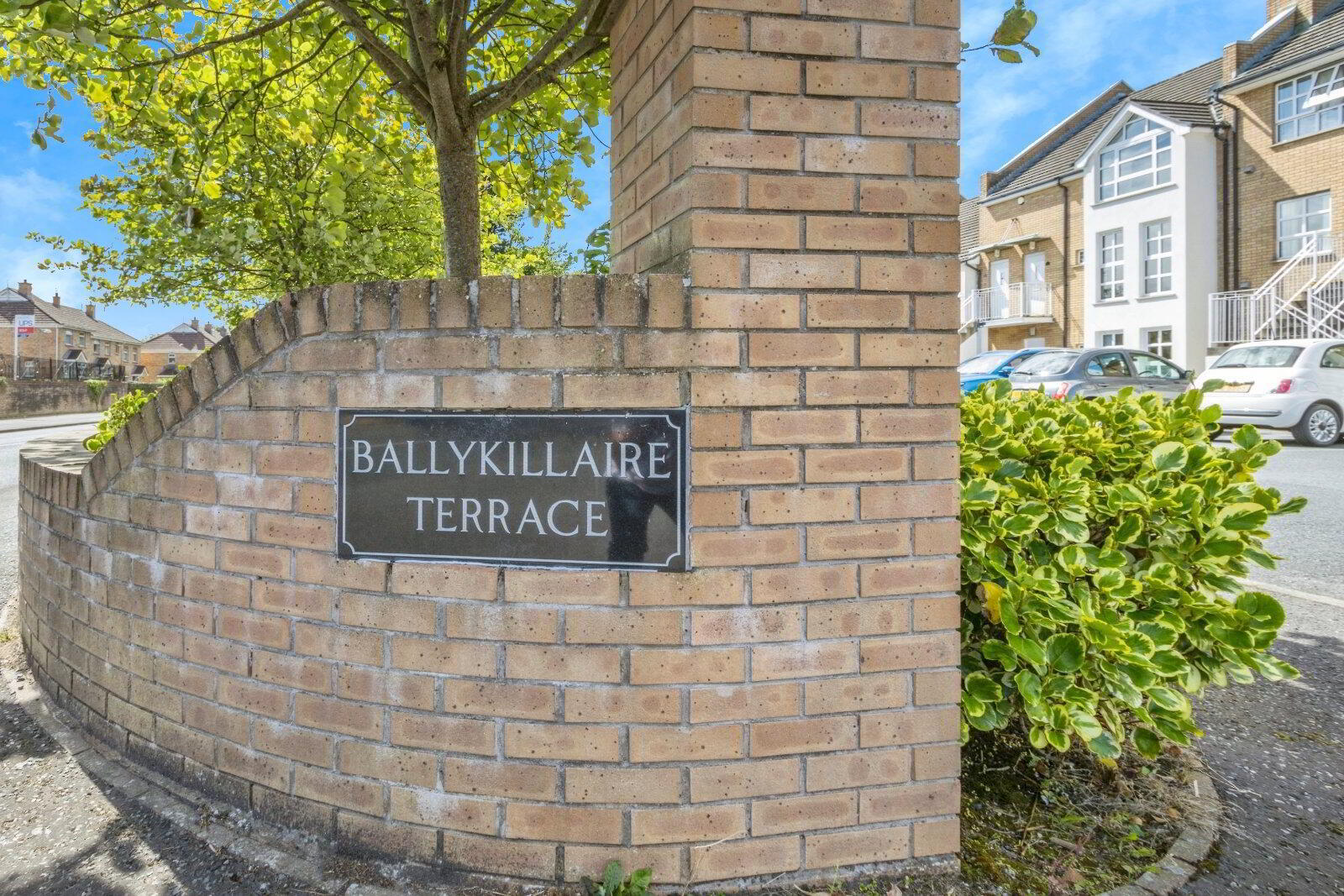
Additional Information
- Contemporary loft style apartment
- 2 Double bedrooms
- Master bedroom with ensuite shower room
- Living / Dining room with vaulted ceiling
- Modern bathroom with white suite
- Fitted kitchen
- Double glazed and Gas fired heating
- Allocated car parking space and additional visitors parking
- Communal gardens to rear
Set in the popular BallyKillaire Terrace development, this impressive loft-style apartment blends modern living with distinctive design features.
- Description
- Set in the popular BallyKillaire Terrace development, this impressive loft-style apartment blends modern living with distinctive design features. Offering two spacious bedrooms, the master benefits from its own private ensuite shower room for added comfort. The standout feature of this home is the open plan lounge with its eye-catching vaulted ceiling, creating a bright and airy living space. This flows effortlessly into a fitted kitchen — ideal for both everyday living and entertaining. A sleek, modern bathroom suite completes the accommodation. The property benefits from efficient gas-fired central heating and is fully double glazed throughout, allowing for immediate occupancy with nothing to do but move in. It’s an excellent option for first-time buyers, downsizers, or investors looking for a stylish and low-maintenance home. Conveniently located close to local shops, schools, and transport links, this apartment provides easy access to Bangor town centre and is ideal for commuting to Belfast. Combining comfort, style, and a great location, this is a home that’s sure to appeal to a wide range of buyers.
- Entrance Hall
- uPVC double glazed front door, stairs to Landing.
- Inner Hall
- Access to roof space, Linen cupboard.
- Living / Dining
- 6.6m x 4.37m (21'8" x 14'4")
Laminate wooden floor, vaulted ceiling, floor to ceiling square bay window, hole in wall fireplace piped for gas fire. Open plan to kitchen. - Kitchen
- 3.9m x 2m (12'10" x 6'7")
Single drainer 1.5 stainless steel sink unit with mixer taps, excellent range of high and low level units with laminated work surfaces, built in oven and 4 ring gas hob, stainless steel chimney extractor fan,integrated washer dryer, gas fired boiler, wine rack, laminate wooden floor, part tiled walls. - Bedroom 1
- 3.9m x 3.76m (12'10" x 12'4")
- Ensuite shower room
- Luxury white suite comprising: Fully tiled built in shower cubicle with Mira shower unit, pedestal wash hand basin with tiled splash back, dual flush WC, laminate wooden floor, extractor fan.
- Bedroom 2
- 3.76m x 2.6m (12'4" x 8'6")
Laminate wooden floor. - Bathroom
- White suite comprising: Panelled bath with mixer taps, pedestal wash hand basin, dual flush WC, extractor fan, part tiled walls, laminate wooden floor.
- Outside
- Allocated and visitor parking. Communal gardens to the rear.
- Management Costs
- £250 per quarter.
- NB
- CUSTOMER DUE DILIGENCE As a business carrying out estate agency work, we are required to verify the identity of both the vendor and the purchaser as outlined in the following: The Money Laundering, Terrorist Financing and Transfer of Funds (Information on the Payer) Regulations 2017 - https://www.legislation.gov.uk/uksi/2017/692/contents To be able to purchase a property in the United Kingdom all agents have a legal requirement to conduct Identity checks on all customers involved in the transaction to fulfil their obligations under Anti Money Laundering regulations. We outsource this check to a third party and a charge will apply of £20 + Vat for each person.


