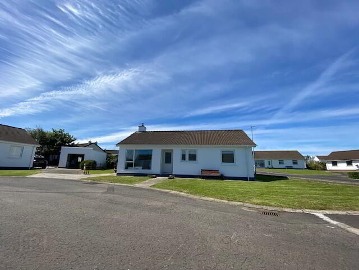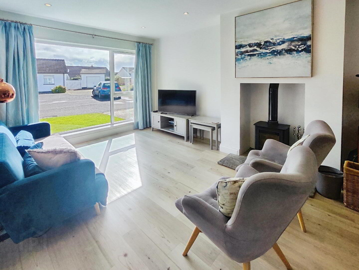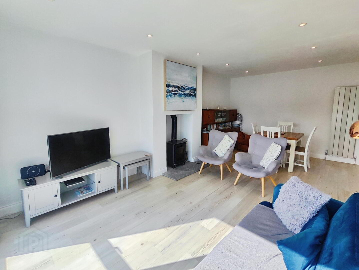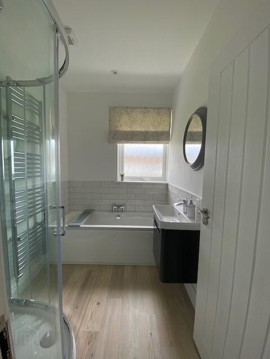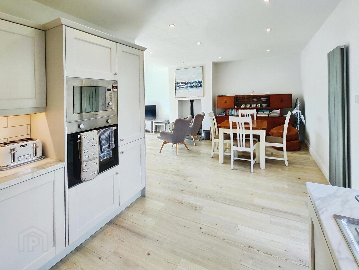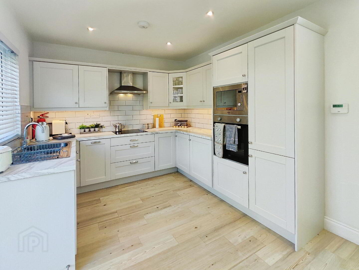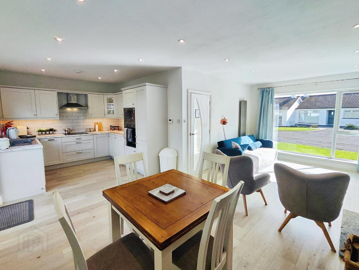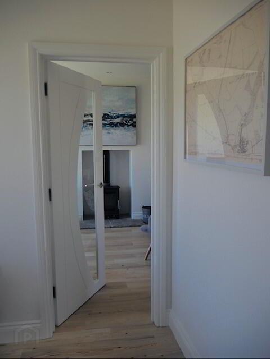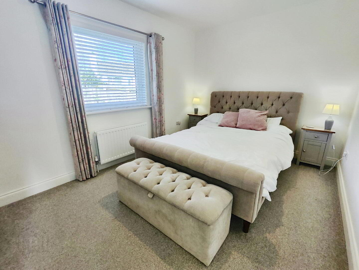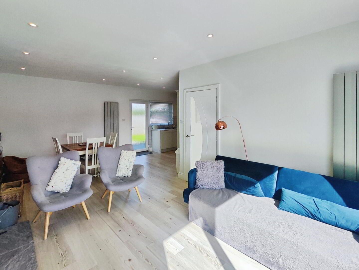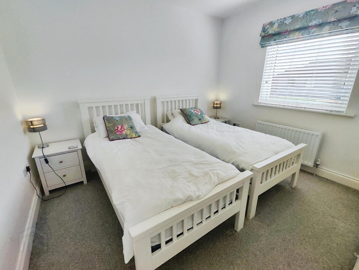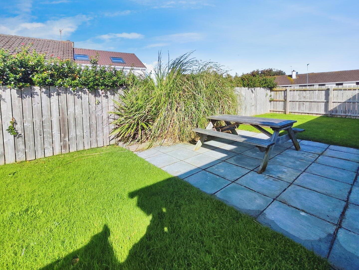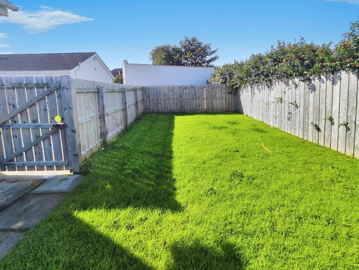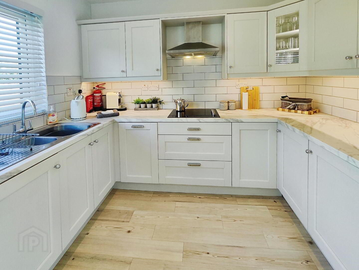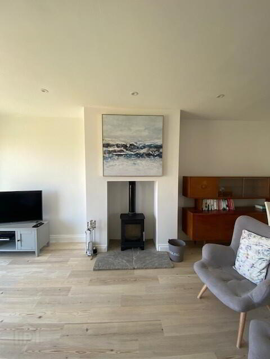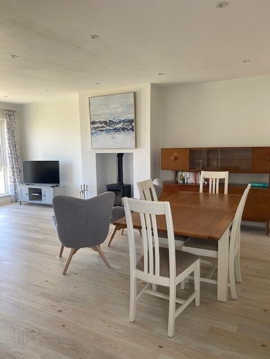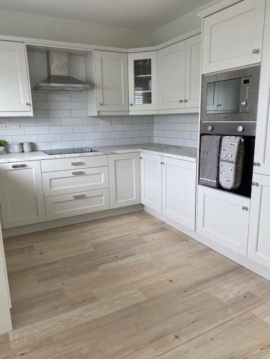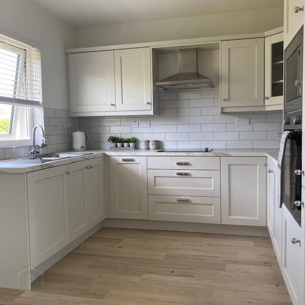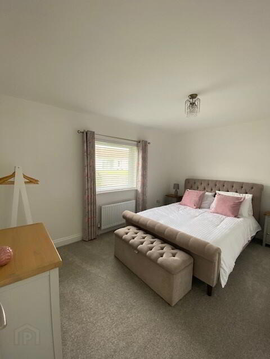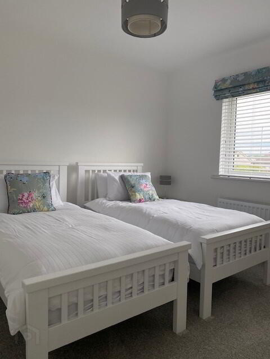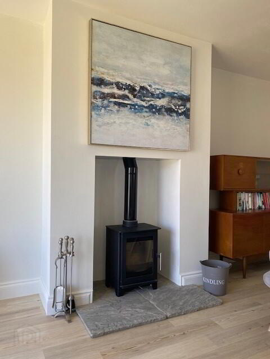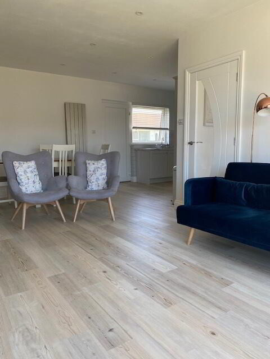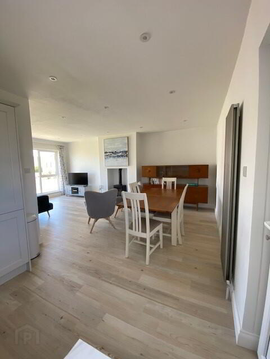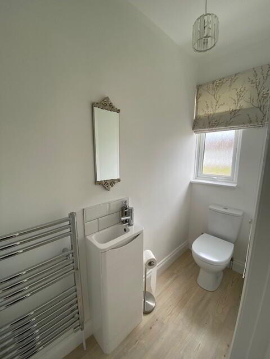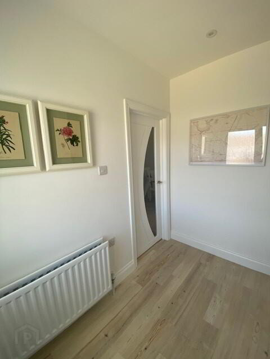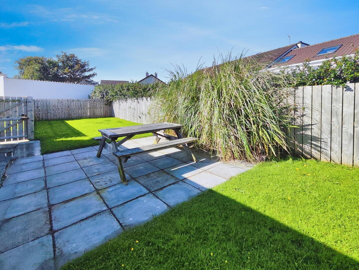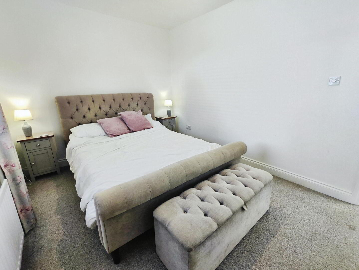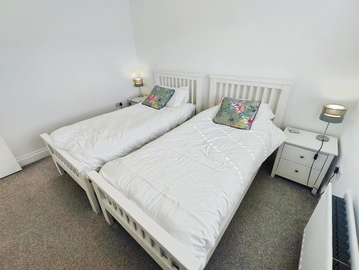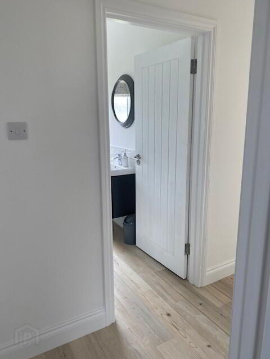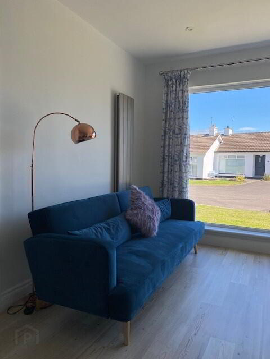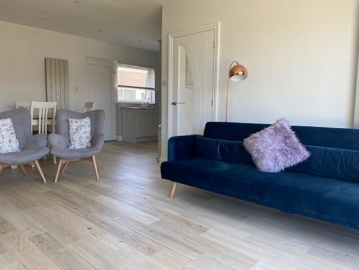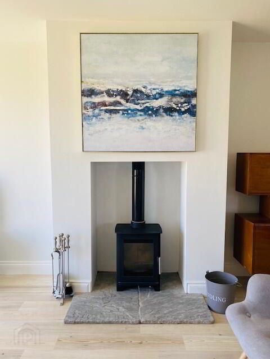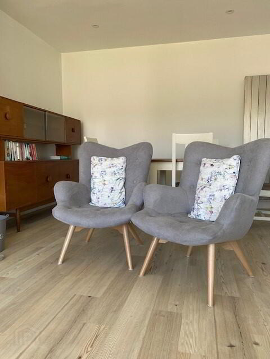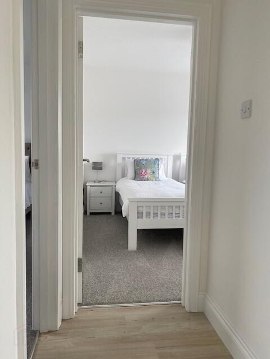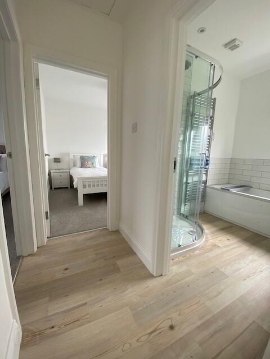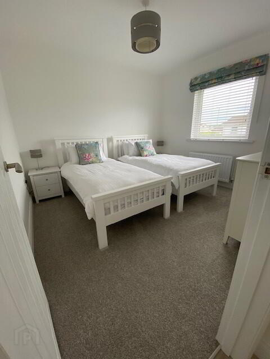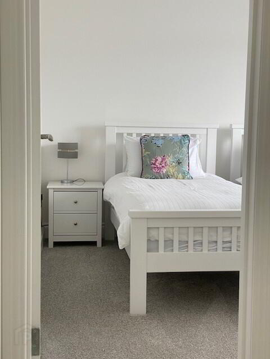10 Ballintrae Park,
Portballintrae, Bushmills, BT57 8YN
2 Bed Detached Bungalow
Price £249,500
2 Bedrooms
1 Reception
Property Overview
Status
For Sale
Style
Detached Bungalow
Bedrooms
2
Receptions
1
Property Features
Tenure
Not Provided
Energy Rating
Broadband Speed
*³
Property Financials
Price
£249,500
Stamp Duty
Rates
£1,329.90 pa*¹
Typical Mortgage
Legal Calculator
Property Engagement
Views All Time
1,362
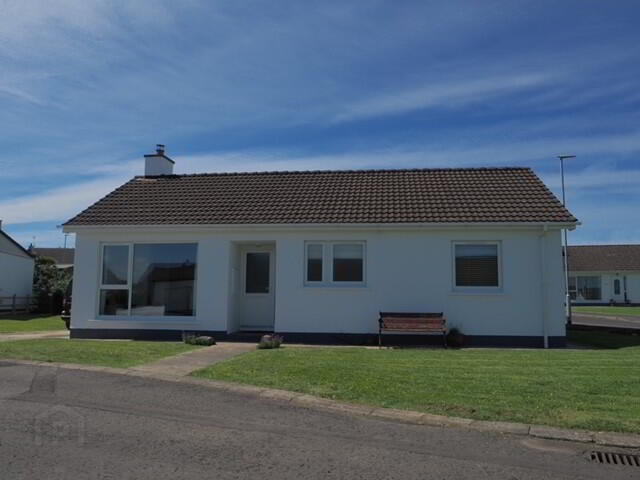
Additional Information
- A fantastic detached property finished to a high specification.
- Walking distance to beach.
- Wonderful open plan kitchen, living and dining room.
- Suitable for full time living, second home or Air B & B.
- Kitchen benefiting from a superb range of integrated appliances.
- Close to Bushfoot Golf Club and scenic coastal paths.
10 Ballintrae Park, is a beautifully renovated detached two-bedroom bungalow, perfectly positioned in a highly sought-after area of Portballintrae. This location is known for its relaxed coastal lifestyle, with the scenic shoreline and coastal path's just a short stroll away, as well as Bushfoot Golf Club, local shops, cafés, and Bushmills all within easy reach. Set on a manageable site, the property enjoys a private driveway with ample parking and neatly maintained front and rear gardens. The rear garden is fully enclosed, offering a safe and secure space with a combination of lawn and patio areas, ideal for BBQ's and entertaining. Inside, the bungalow is thoughtfully laid out to maximise both comfort and practicality. A welcoming reception hall leads to the main accommodation, where the flow of the home is designed to suit modern family life. At the heart of the property is a spacious open-plan kitchen, living, and dining area positioned to the front, offering an abundance of natural light and a versatile space. The home offers the rare opportunity to secure a recently upgraded home suitable for full time living, second home or an Air B &B perfectly blending modern living with the charm of a coastal setting. Early viewing is recommended and only on internal appraisal can one truly appreciate all this superb home has to offer.
- Entrance Hall
- With Karndean flooring, recessed ceiling lights and access into attic.
- Living/Dining/Kitchen Area 6.83m x 6.45m
- (L Shaped)
- Kitchen
- With range of eye and low level units, tiled around worktops, Karndean flooring, stainless steel extractor fan, "Beko" electric hob, built in "Hotpoint" microwave, built in eye level "Beko" oven, space for washing machine & tumble dryer combi, built in slim "Kenwood" dishwasher, 1 1/2 stainless steel sink unit, concealed underlighting and illuminated display cabinet.
- Living area
- With feature stove with stone base, recessed ceiling lights on dimmer, two wall radiators and Karndean flooring.
- Bedroom 1 4.27m x 2.9m
- With lights on dimmer switch.
- Bedroom 2 3.38m x 3.12m
- With lights on dimmer switch.
- Bathroom
- With bath, floating wash hand basin, fully tiled walk-in mains shower cubicle, Karndean flooring, chrome heated towel rail, recessed ceiling lights, extractor fan, half tiled walls and shaver point.
- Separate WC
- With WC, wash hand basin with tiled splashback, chrome heated towel rail and Karndean flooring.
- Exterior
- Property is approached by driveway with garden to front laid in lawn. Garden to rear laid in lawn with BBQ/patio area that is fully enclosed by close board fencing.
- Estimated Domestic Rates Bill: £1,329.90 Tenure: To Be Confirmed


