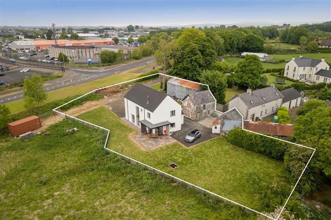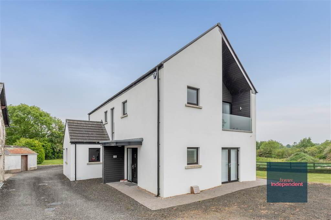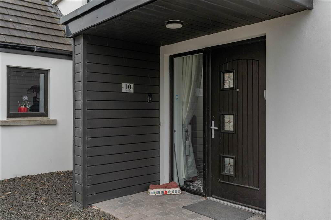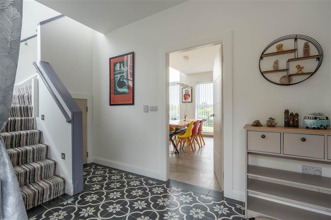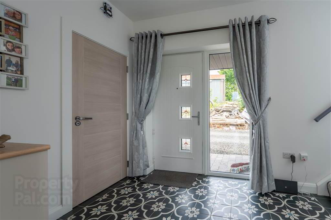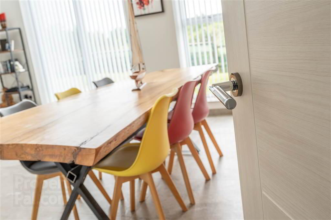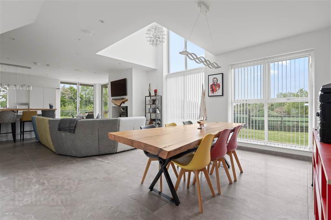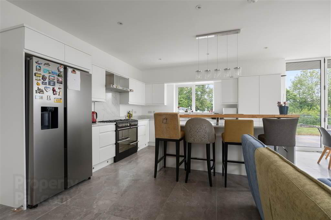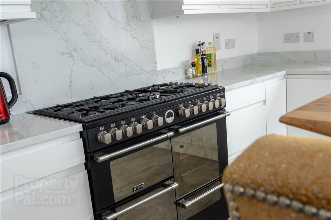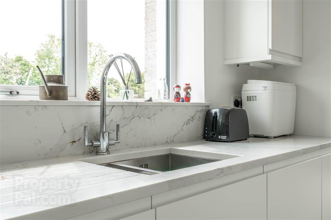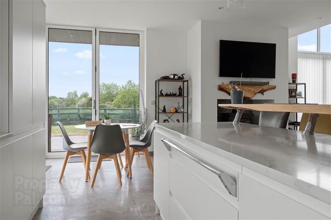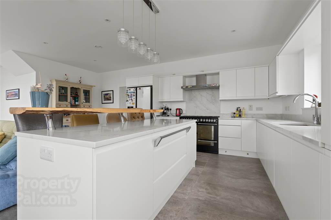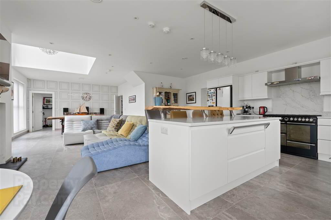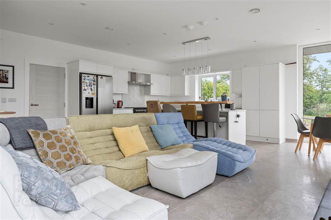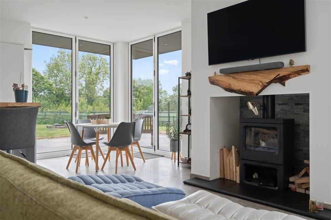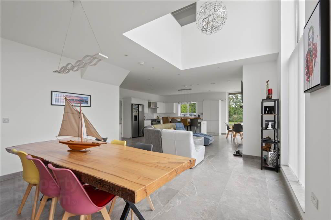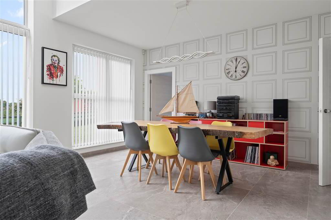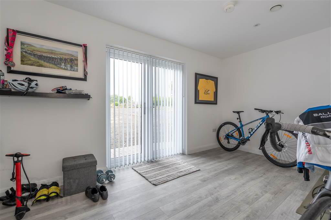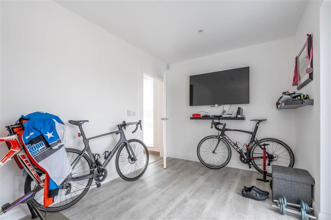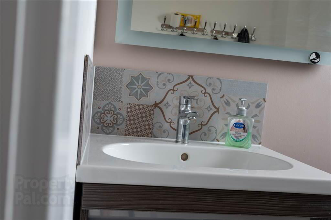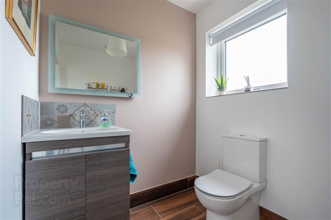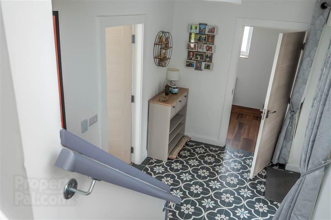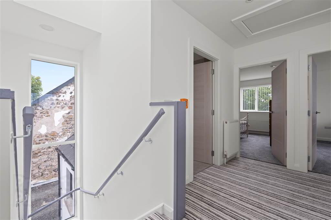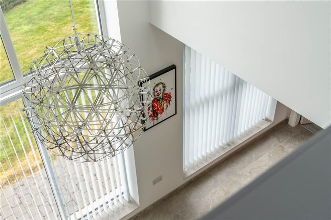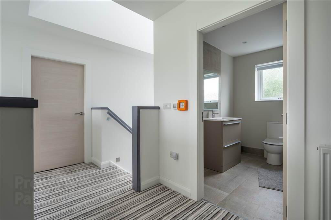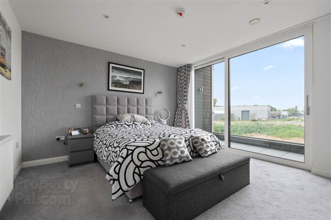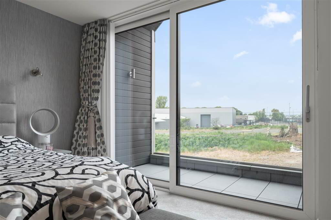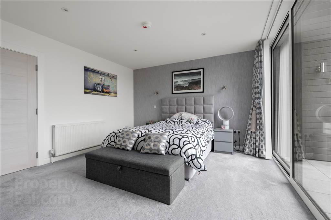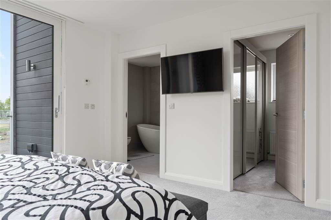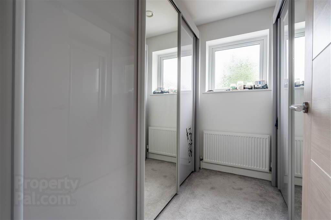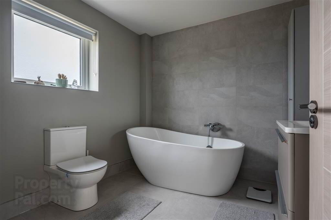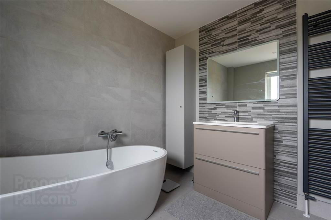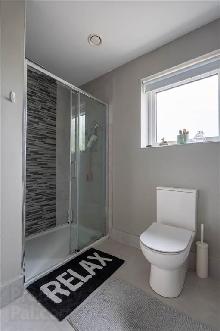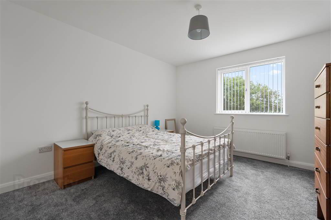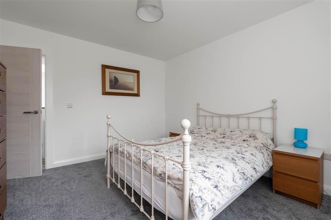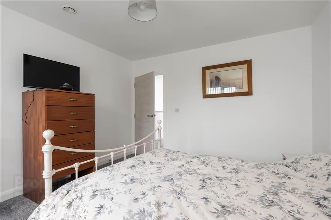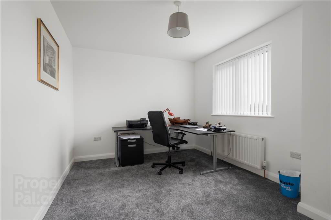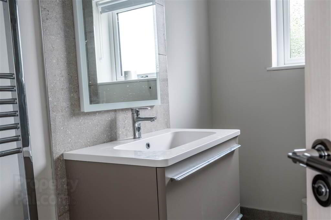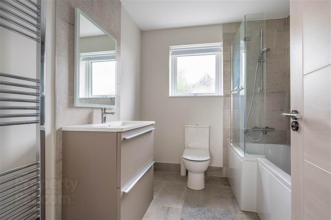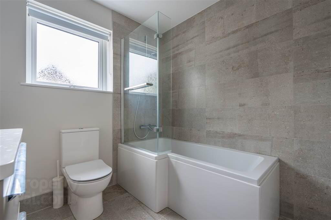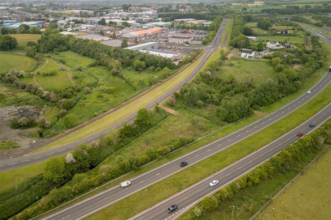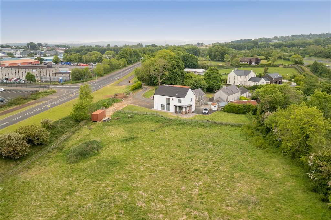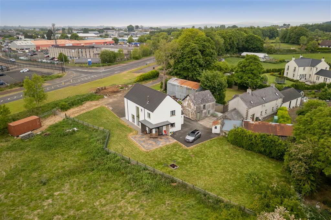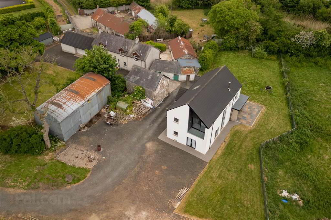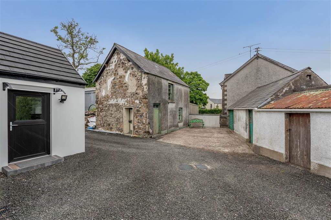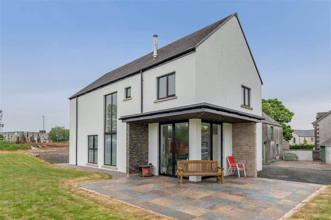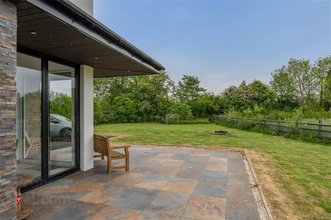10 Ballee Road East,
Ballymena, BT42 3HG
4 Bed Detached House
Offers Around £475,000
4 Bedrooms
1 Reception
Property Overview
Status
For Sale
Style
Detached House
Bedrooms
4
Receptions
1
Property Features
Size
173.1 sq m (1,863 sq ft)
Tenure
Not Provided
Energy Rating
Heating
Gas
Broadband
*³
Property Financials
Price
Offers Around £475,000
Stamp Duty
Rates
£2,268.00 pa*¹
Typical Mortgage
Legal Calculator
In partnership with Millar McCall Wylie
Property Engagement
Views Last 7 Days
367
Views Last 30 Days
1,316
Views All Time
28,820
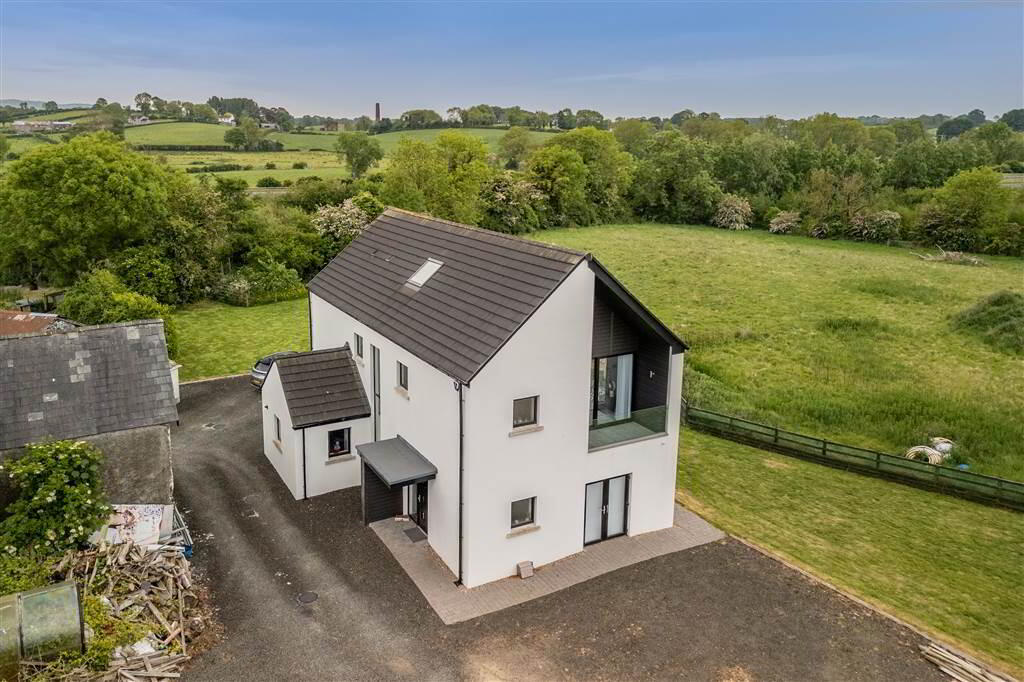
Additional Information
- Detached house
- Four bedrooms
- Principle bedroom with en-suite bathroom, dressing room & balcony
- Open plan kitchen/dining/living room
- Wood burning stove in living area
- Utility room
- Ground floor WC
- First floor bathroom 3-piece white suite
- Gas heating system
- Under floor heating on ground floor
- Heat recovery system
- PVC double glazed windows
- Composite front and rear doors
- Bi-folding doors in kitchen
- Access to loft with drop down ladder
- Out buildings
- Large barn
- Gardens in lawn
- Paved patio area ideal for BBQ season
- Easy access to the A26 & M2 for commuters
- Convenient to Ballymena Town Centre
- Convenient to local Primary and Secondary Schools
- Approximate date of construction: 2022
- Tenure: Freehold
- Estimated Domestic Rate Bill: £2,268.00
- Total area: approx. 173.1 sq. metres (1863.0 sq. feet)
Ground Floor
- ENTRANCE HALL:
- With composite front door with decorative glazed panes and glazed side pane. Staircase to first floor. Under stair storage cupboard. Tiled flooring.
- KITCHEN/DINING/LIVING:
- 10.44m x 6.69m (34' 3" x 21' 11")
Open plan kitchen/living/dining area with a range of eye and low-level fitted units, 1 1/4 bowl sink unit and drainer with stainless-steel mixer tap. Space for Rangemaster style stove with extractor fan over. Integrated dishwasher. Plumed for American style fridge-freezer. Cutlery drawers. Saucepan drawers. Larder cupboard. Kitchen island with seating area. Under cabinet lighting. Living area with wood burning stove to cladding, slate tiled hearth and wooden mantle. Spacious areas for dining. Spot lighting to ceiling. Tiled flooring. Floor to ceiling feature window. Bi-folding glazed doors to rear patio. - UTILITY ROOM:
- 3.5m x 2.47m (11' 6" x 8' 1")
With a range of eye and low-level fitted units, sink unit and drainer with stainless-steel mixer tap. Plumbed for washing machine. Space for tumble dryer. Composite door to rear. - FAMILY ROOM/BEDROOM (1):
- 4.47m x 2.63m (14' 8" x 8' 8")
With spot lighting to ceiling. Laminated wooden flooring. PVC double doors leading outside. - CLOAKROOM:
- With LFWC and WHB with built-in vanity unit. Splash back tiling. Wooden effect tiled flooring.
First Floor
- LANDING:
- With access to loft with drop down ladder.
- BEDROOM (2):
- 4.1m x 3.83m (13' 5" x 12' 7")
With en-suite bathroom and walk-in dressing room. PVC sliding doors to balcony. Wall lights. Spot lighting to ceiling. - DRESSING ROOM:
- 2.47m x 2.m (8' 1" x 6' 7")
With fitted mirrored slide robes. - ENSUITE BATHROOM:
- With 4-piece white suite comprising LFWC, WHB with built-in vanity unit, free-standing bath with hand-held shower head over and shower to enclosed tiled cubicle. Heated towel rail. Spot lighting to ceiling. Splash back tiling. Tiled flooring.
- BEDROOM (3):
- 3.9m x 3.56m (12' 10" x 11' 8")
- BEDROOM (4):
- 3.9m x 2.97m (12' 10" x 9' 9")
- STUDY:
- 1.86m x 1.35m (6' 1" x 4' 5")
- BATHROOM:
- With 4-piece white suite comprising LFWC, WHB with built-in vanity unit and P-shaped bath with shower over. Heated towel rail. Splash back tiling. Tiled flooring.
Outside
- With stoned driveway leading to spacious area for parking. Gardens in lawn. Paved patio area ideal for BBQ season with bi-folding doors to kitchen area. Large barn. Outbuildings. Outside lights. Outside tap.
Directions
Ballee Road East is located off the Larne Road Roundabout.


