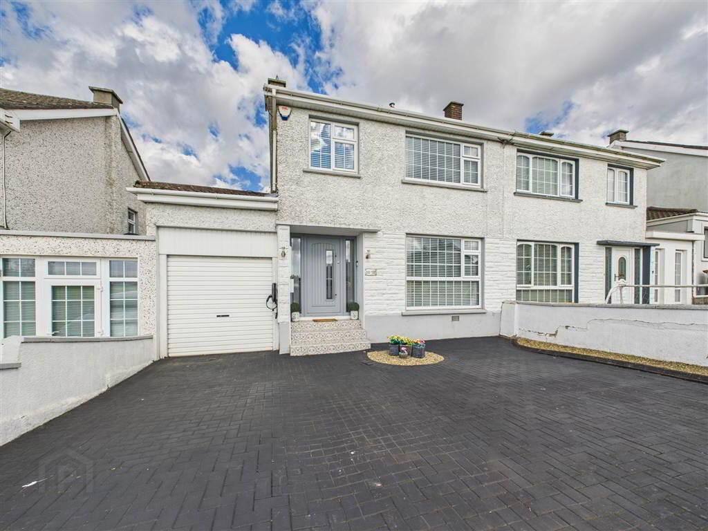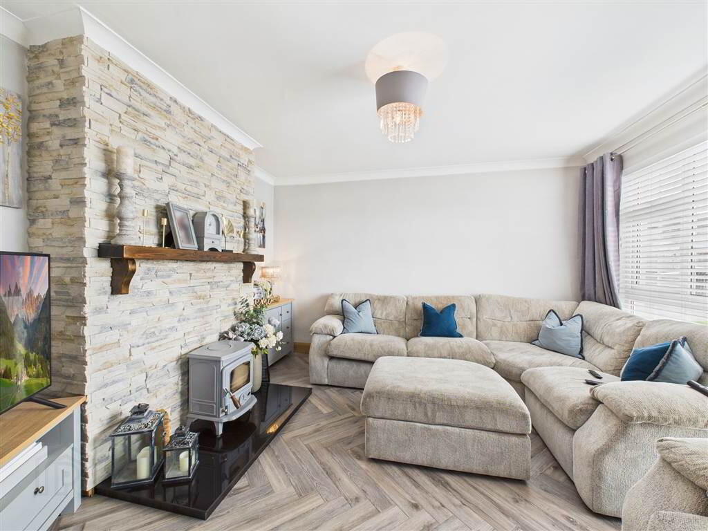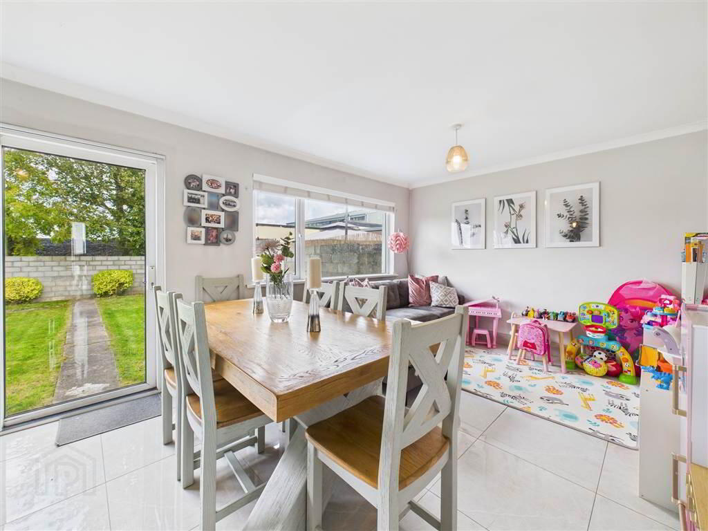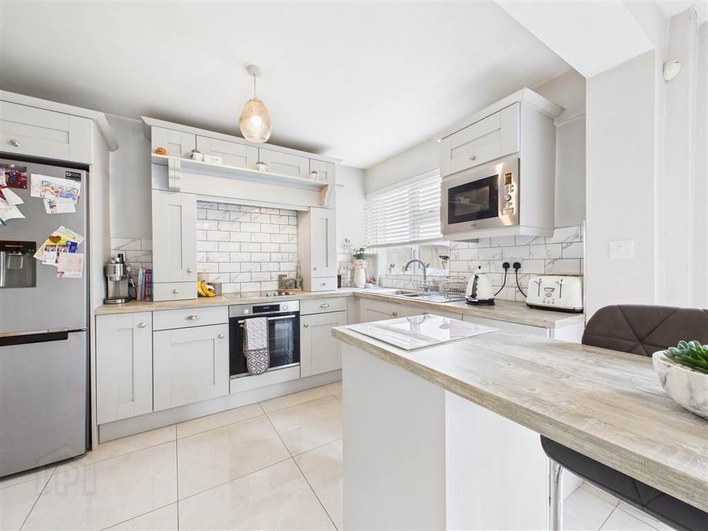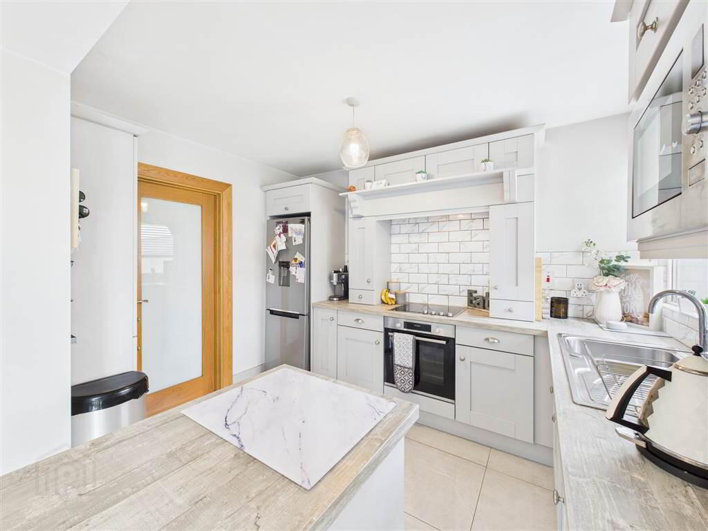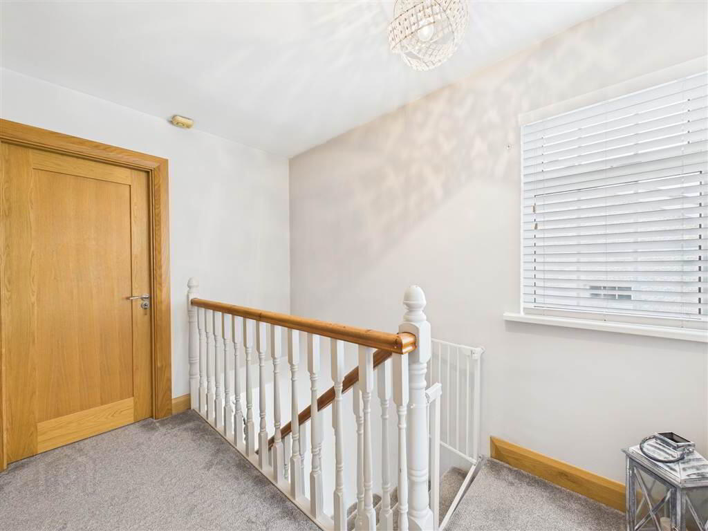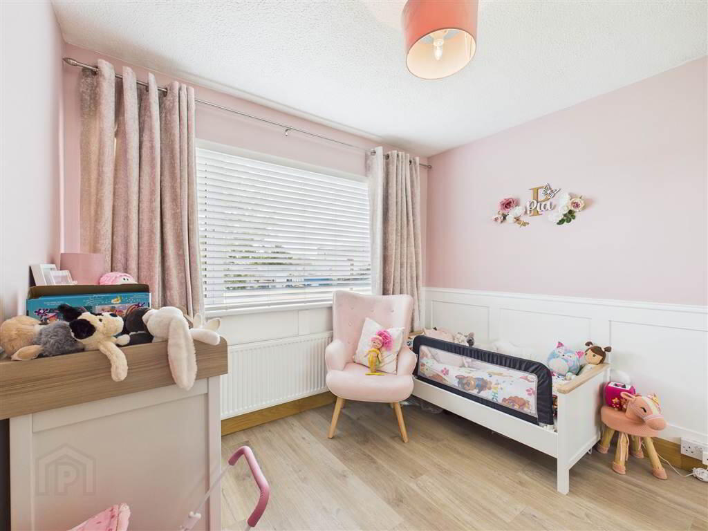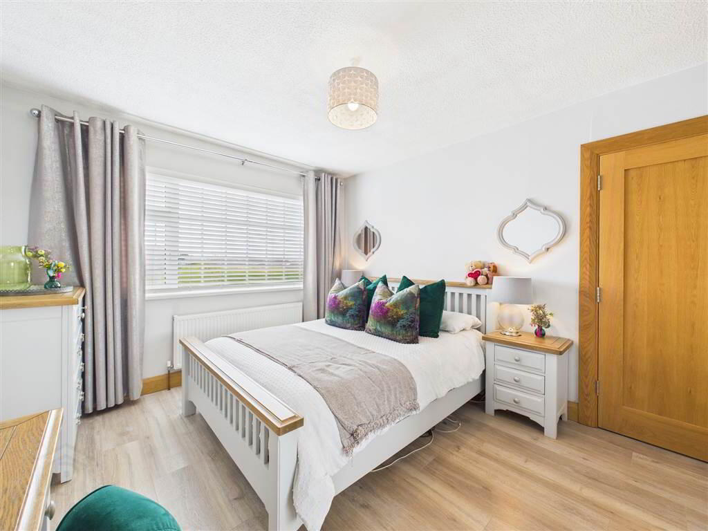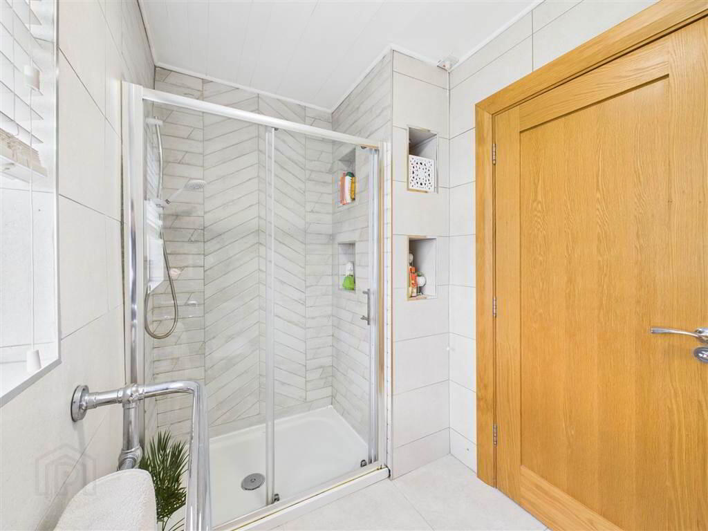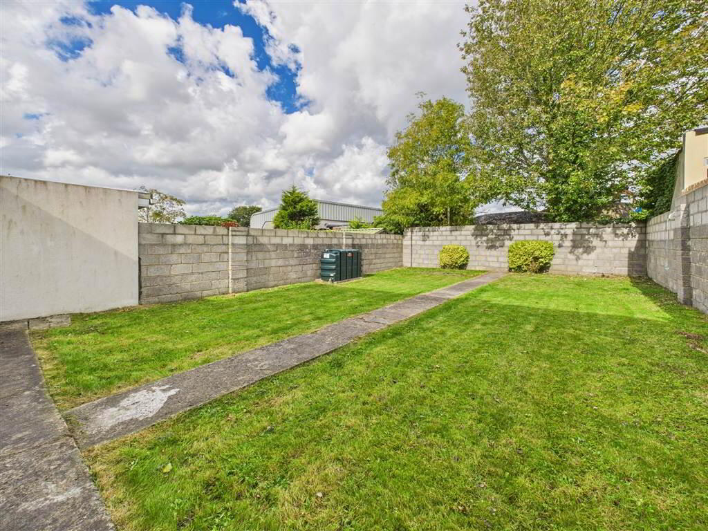10 Avondale Drive,
Avondale, Old Tramore Road, Waterford, X91K5HC
3 Bed Semi-detached House
Guide Price €350,000
3 Bedrooms
2 Receptions
Property Overview
Status
For Sale
Style
Semi-detached House
Bedrooms
3
Receptions
2
Property Features
Tenure
Not Provided
Heating
Gas
Property Financials
Price
Guide Price €350,000
Stamp Duty
€3,500*²
Property Engagement
Views All Time
64
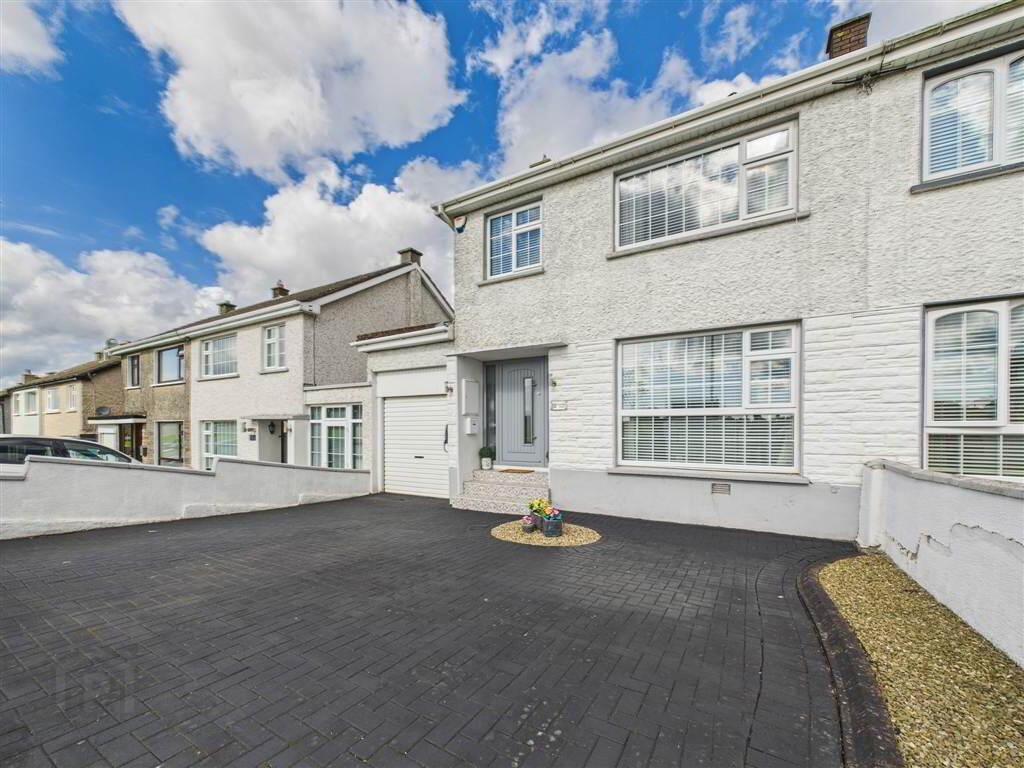 This lovely semi-detached family home was upgraded to a high standard in 2018 and offers a generous 95 sq. meters (c. 1,025 sq. ft) of living space. It overlooks a large green in a mature and well-established residential area and is within walking distance of local schools and shops with a bus route to the city centre. Both University Hospital Waterford and the industrial estate are both easily accessible via the nearby outer ring road.
This lovely semi-detached family home was upgraded to a high standard in 2018 and offers a generous 95 sq. meters (c. 1,025 sq. ft) of living space. It overlooks a large green in a mature and well-established residential area and is within walking distance of local schools and shops with a bus route to the city centre. Both University Hospital Waterford and the industrial estate are both easily accessible via the nearby outer ring road.uPVC double glazed windows, zoned oil-fired central heating, C1 BER, fibre high speed broadband. Solid oak doors throughout.
Tiled entrance hall, with elegant opaque glazed oak doors leading to the Living room and kitchen / dining / living area.
Living room with herring bone flooring and stove. To the rear is a bright and inviting open plan kitchen / dining / living area with French doors opening to the garden. The stylish kitchen features integrated appliances and an island / breakfast counter, off the kitchen is a convenient utility room and a well-designed Guest WC.
The first floor boasts three bedrooms, all with built in wardrobes as well as a large, tiled shower room.
To the rear is a good size, private enclosed garden with patio and a westerly aspect.
Cobble lock drive to front with ample parking, EV charger and access to the garage.
With a well-thought-out floor plan, this comfortable family home has a seamless blend of style and function, making it an ideal residence for a family or working professionals.
Directions
Avondale

