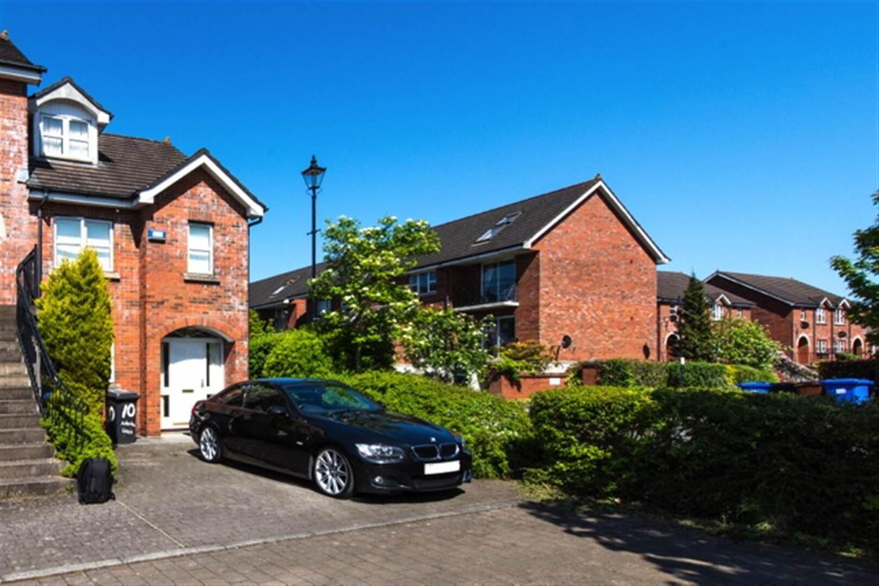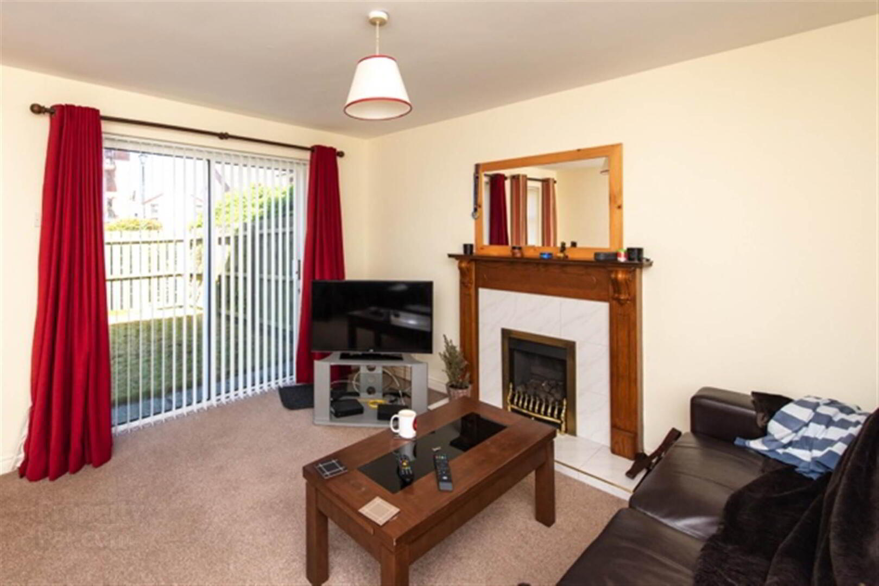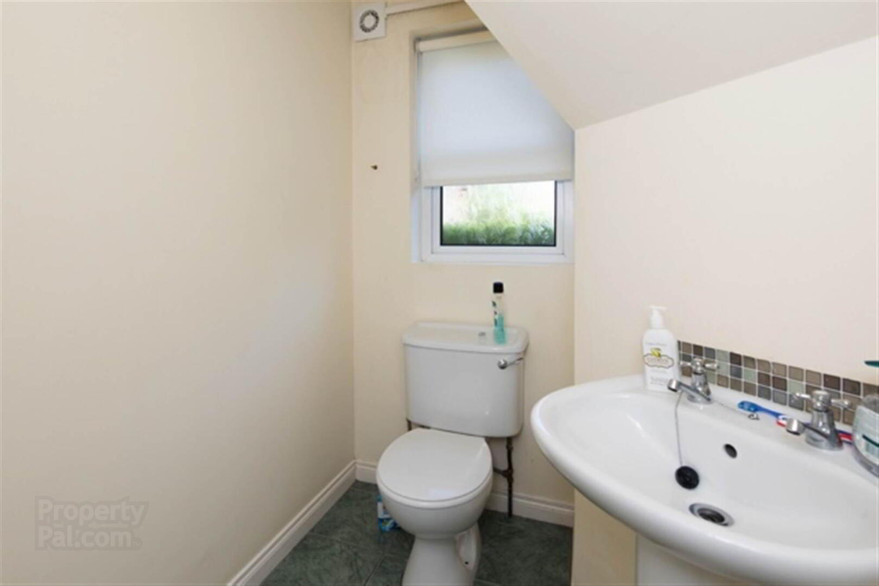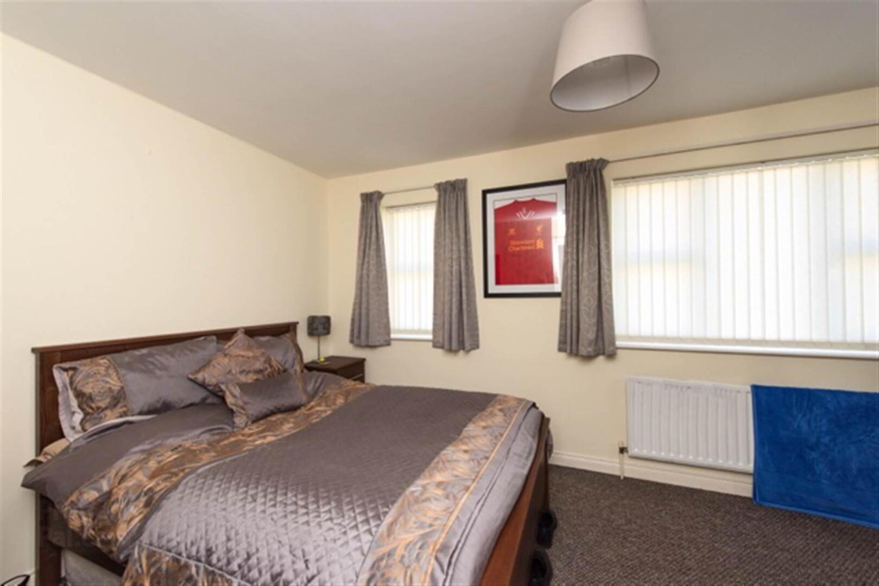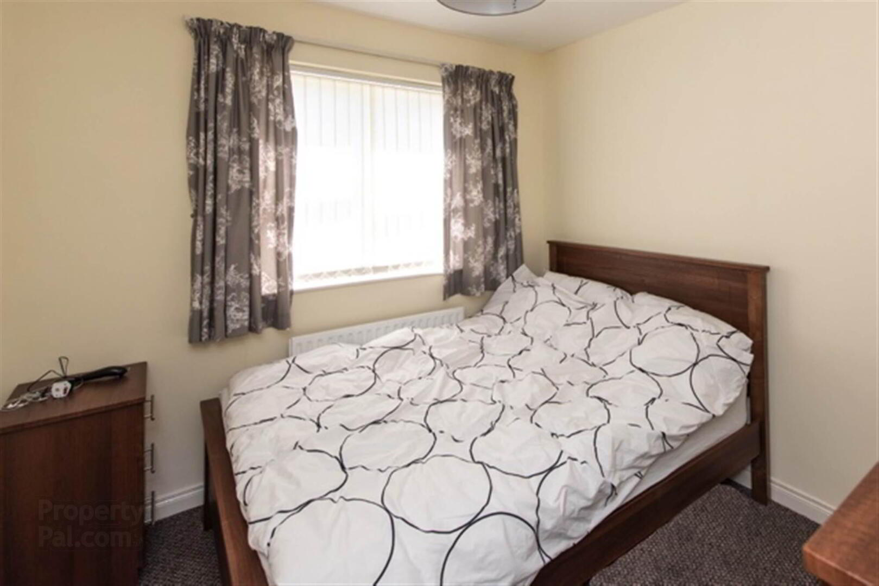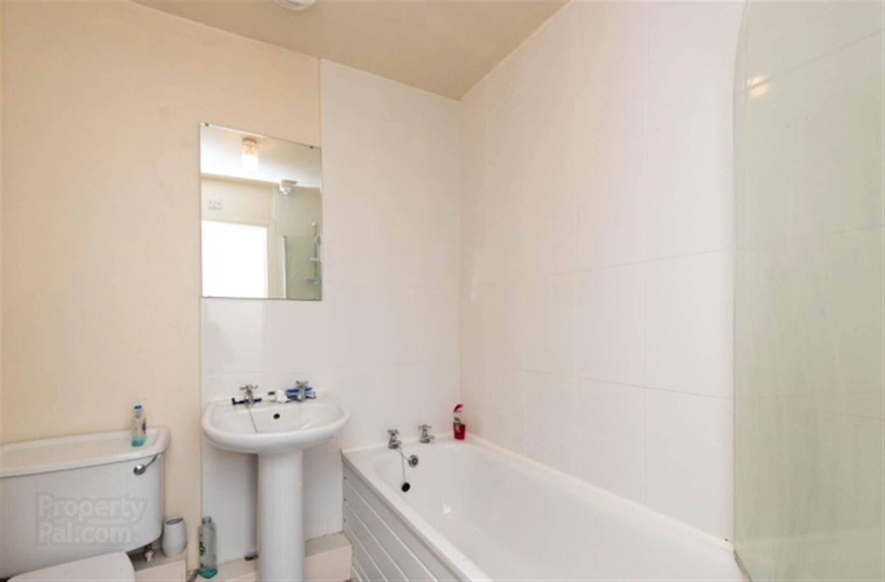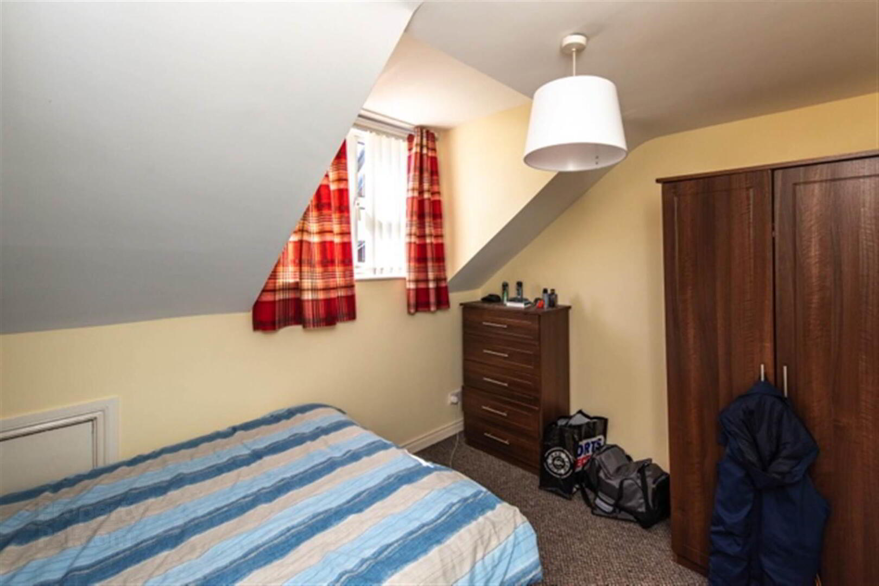10 Ardenlee Green,
Belfast, BT6 8QF
4 Bed End Townhouse
Sale agreed
4 Bedrooms
1 Reception
Property Overview
Status
Sale Agreed
Style
End Townhouse
Bedrooms
4
Receptions
1
Property Features
Tenure
Leasehold
Energy Rating
Heating
Oil
Broadband Speed
*³
Property Financials
Price
Last listed at Offers Over £220,000
Rates
£1,774.71 pa*¹
Property Engagement
Views Last 7 Days
39
Views Last 30 Days
153
Views All Time
13,037
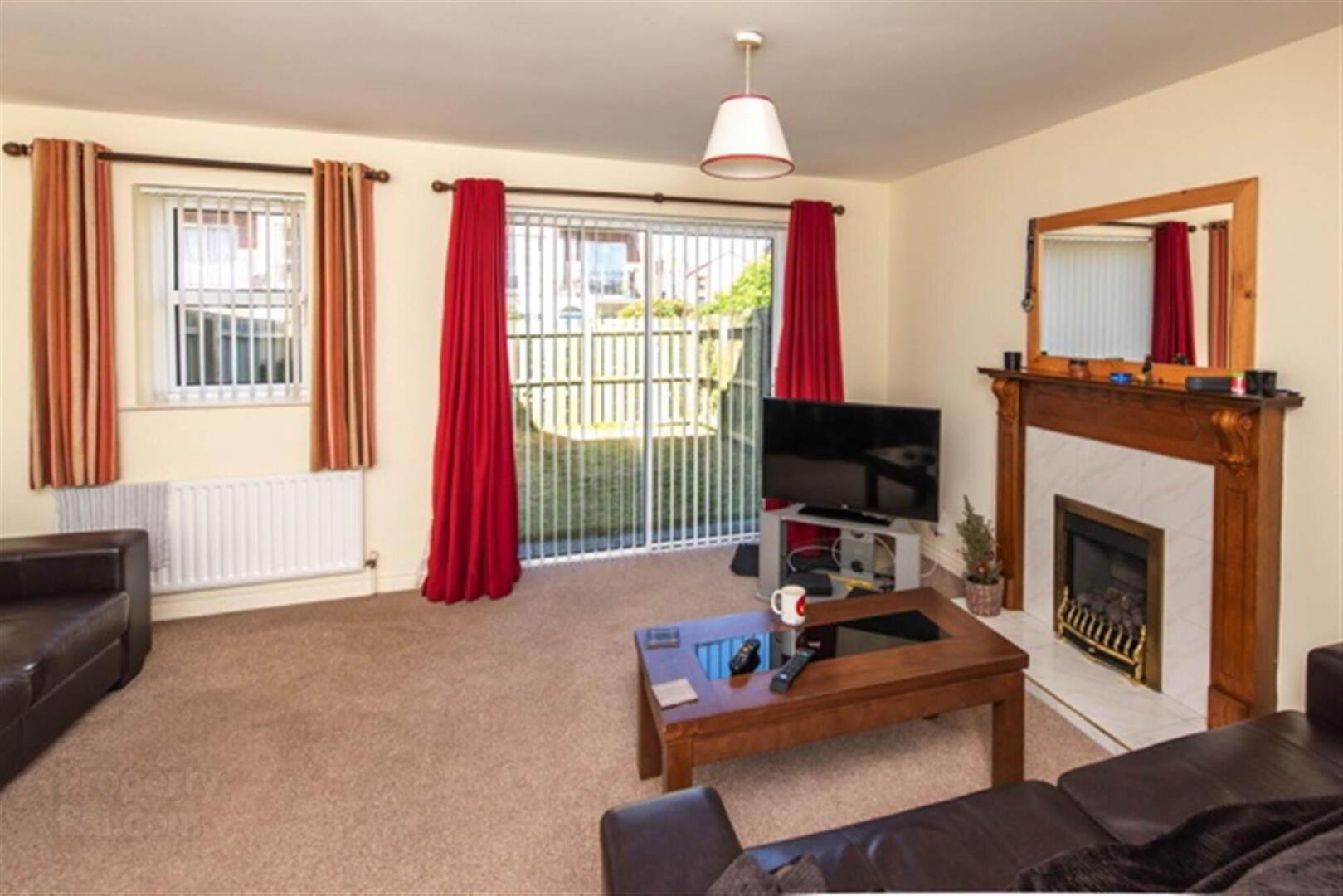
Additional Information
Spacious End Townhouse in a Popular and Highly Sought After Location just off The Ravenhill Road
Bright Lounge and Dining Area
Fitted Kitchen with part Integrated Appliances
Downstairs WC
Four Double Bedrooms; One with Ensuite Shower Room
White Bathroom Suite
Oil Heating/ Double Glazing Throughout
Enclosed Rear Garden and Parking to The Front
- Excellent Investment Potential, Early Viewing Highly Recommended
-
- * Please note photos were taken prior to tenant moving in **
On the ground floor, the property offers a bright fitted kitchen, large lounge and dining area with access to the rear garden. On the first floor there is two double bedrooms; one with ensuite shower room and a white bathroom suite. On the top floor there are two further well-proportioned bedrooms.
Additionally, the property benefits from a downstairs WC, oil fired central heating, double glazed windows and a enclosed rear garden with patio area, as well as parking to the front.
Located in a popular area known for its proximity to key amenities, transport links, and local attractions, this property is perfectly positioned for tenants looking for convenience and accessibility. With strong rental demand, this property offers great investment potential. Early viewing is highly recommended.
Ground Floor
- HALLWAY:
- Hardwood front door with glazed side panels, laminate wood effect flooring.
- LIVING/DINING ROOM:
- 5.05m x 4.67m (16' 7" x 15' 4")
Feature fireplace with hardwood surround, tiled hearth and gas insert, sliding patio door onto enclosed rear garden, carpeted. - KITCHEN:
- 3.71m x 2.64m (12' 2" x 8' 8")
Range of high and low level units, built in oven, hob and extractor fan, stainless steel sink with mixer tap, formica worksurfaces, tiled splash back, plumbed for washing machine, tiled flooring. - DOWNSTAIRS W.C.:
- Low flush wc, wash hand basin, tiled flooring, extractor fan.
First Floor
- LANDING:
- Carpeted, shelved hotpress.
- BEDROOM (1):
- 4.09m x 2.92m (13' 5" x 9' 7")
Carpeted, built in sliding mirror wardrobe. - ENSUITE SHOWER ROOM:
- Low flush wc, wash hand basin, walk in shower cubicle with electric triton shower unit, tiled flooring, part tiled walls, extractor fan.
- BEDROOM (2):
- 2.82m x 2.64m (9' 3" x 8' 8")
Carpeted, built in wardrobe. - BATHROOM:
- 1.96m x 1.78m (6' 5" x 5' 10")
Three piece white suite, low flush wc, wash hand basin, panelled bath with overhead electric triton shower, tiled flooring, part tiled walls, extractor fan.
Second Floor
- BEDROOM (3):
- 3.48m x 2.79m (11' 5" x 9' 2")
Carpeted, under eave storage. - BEDROOM (4):
- 4.65m x 2.79m (15' 3" x 9' 2")
Carpeted, 2 x velux windows.
Outside
- Enclosed rear garden. Parking to the front.
Directions
Ravenhill Road from Belfast City Centre, turn left after the Spar and number 10 is on the left hand side.
--------------------------------------------------------MONEY LAUNDERING REGULATIONS:
Intending purchasers will be asked to produce identification documentation and we would ask for your co-operation in order that there will be no delay in agreeing the sale.


