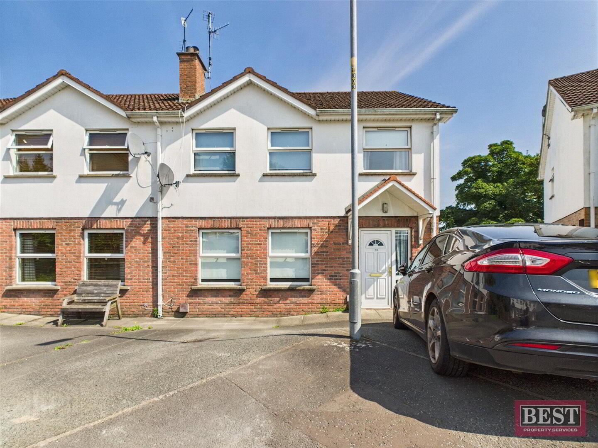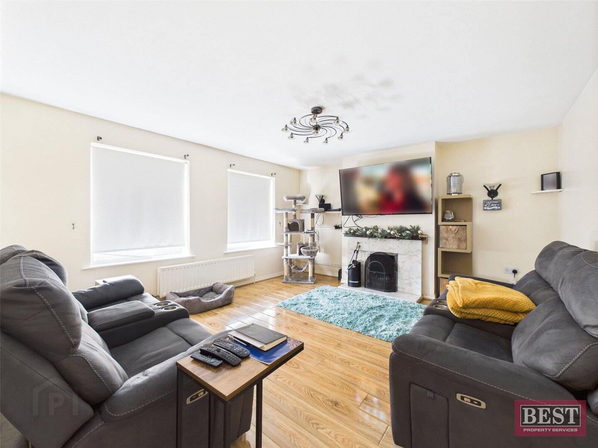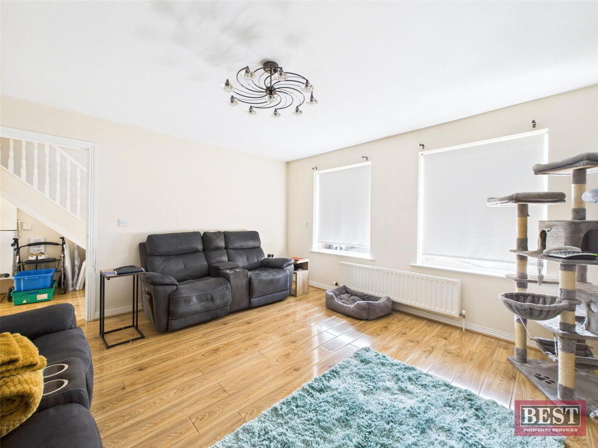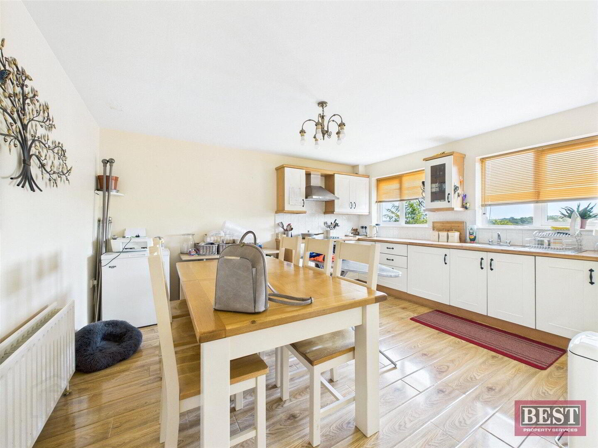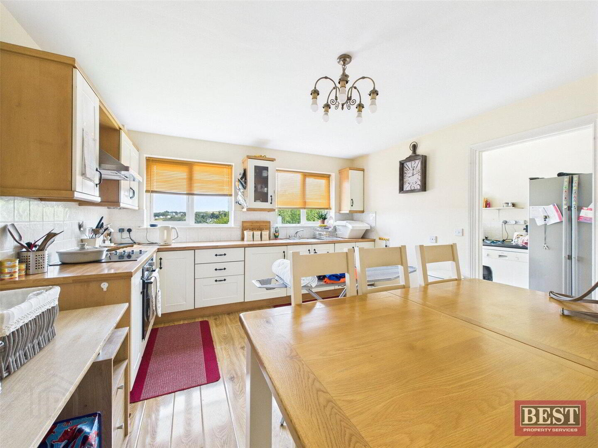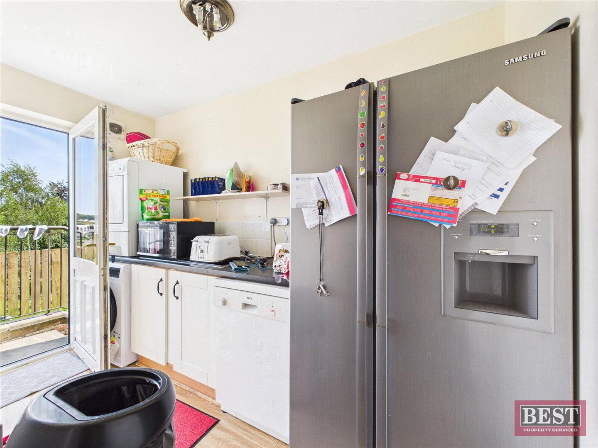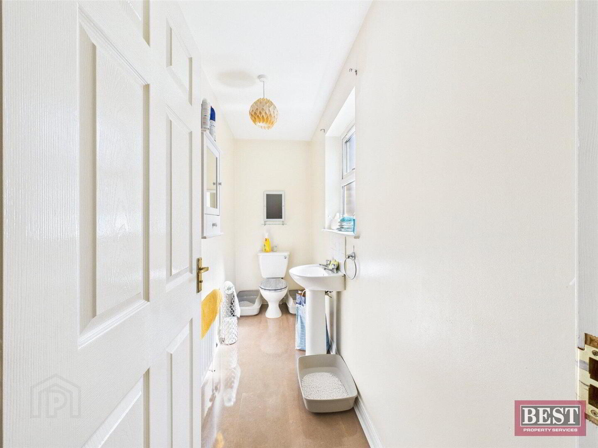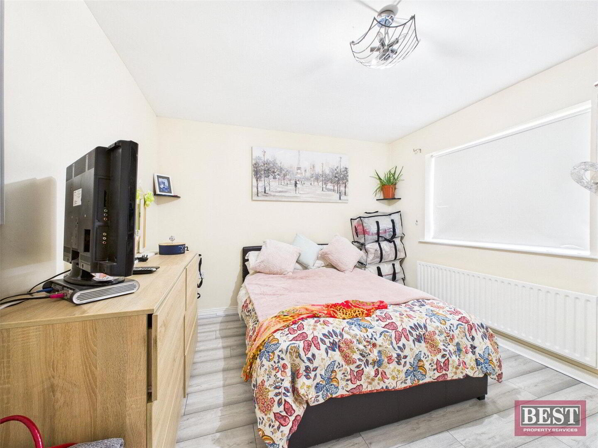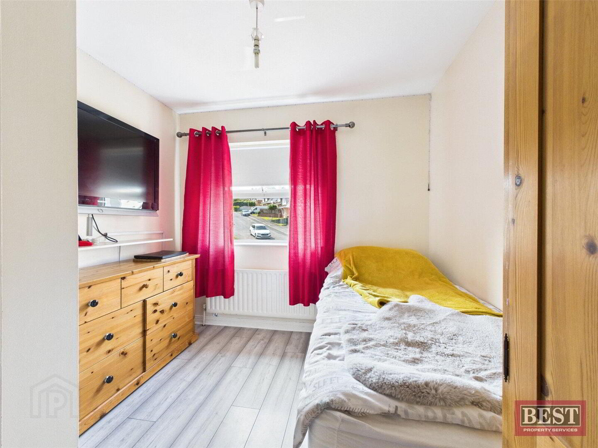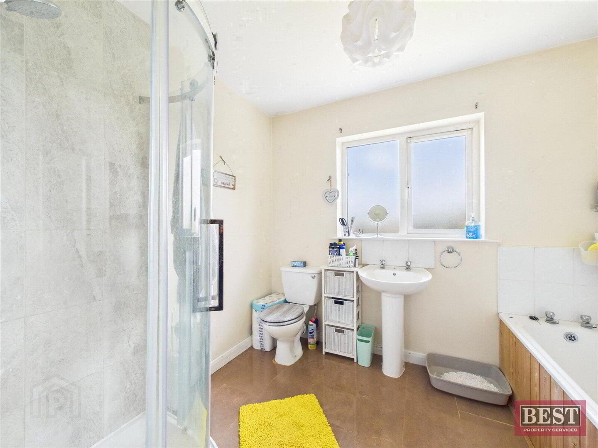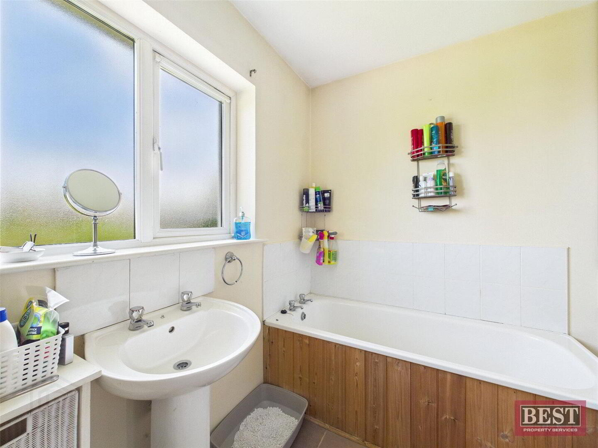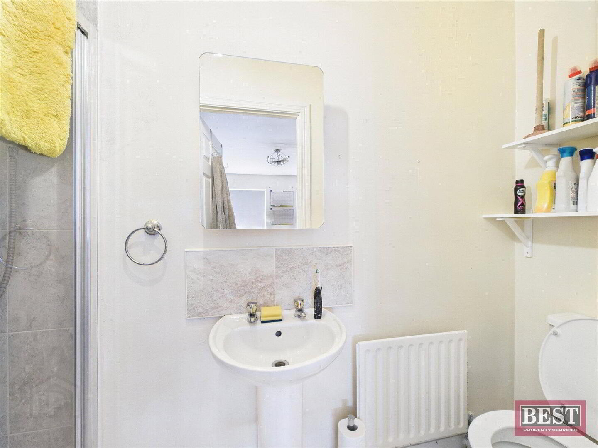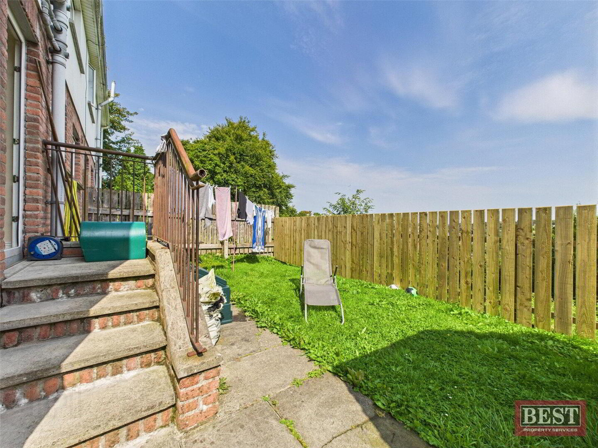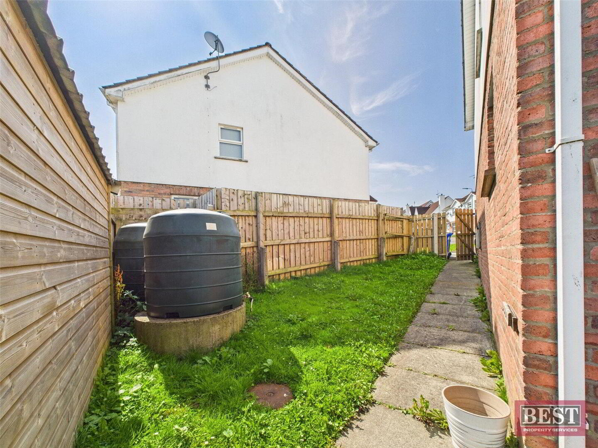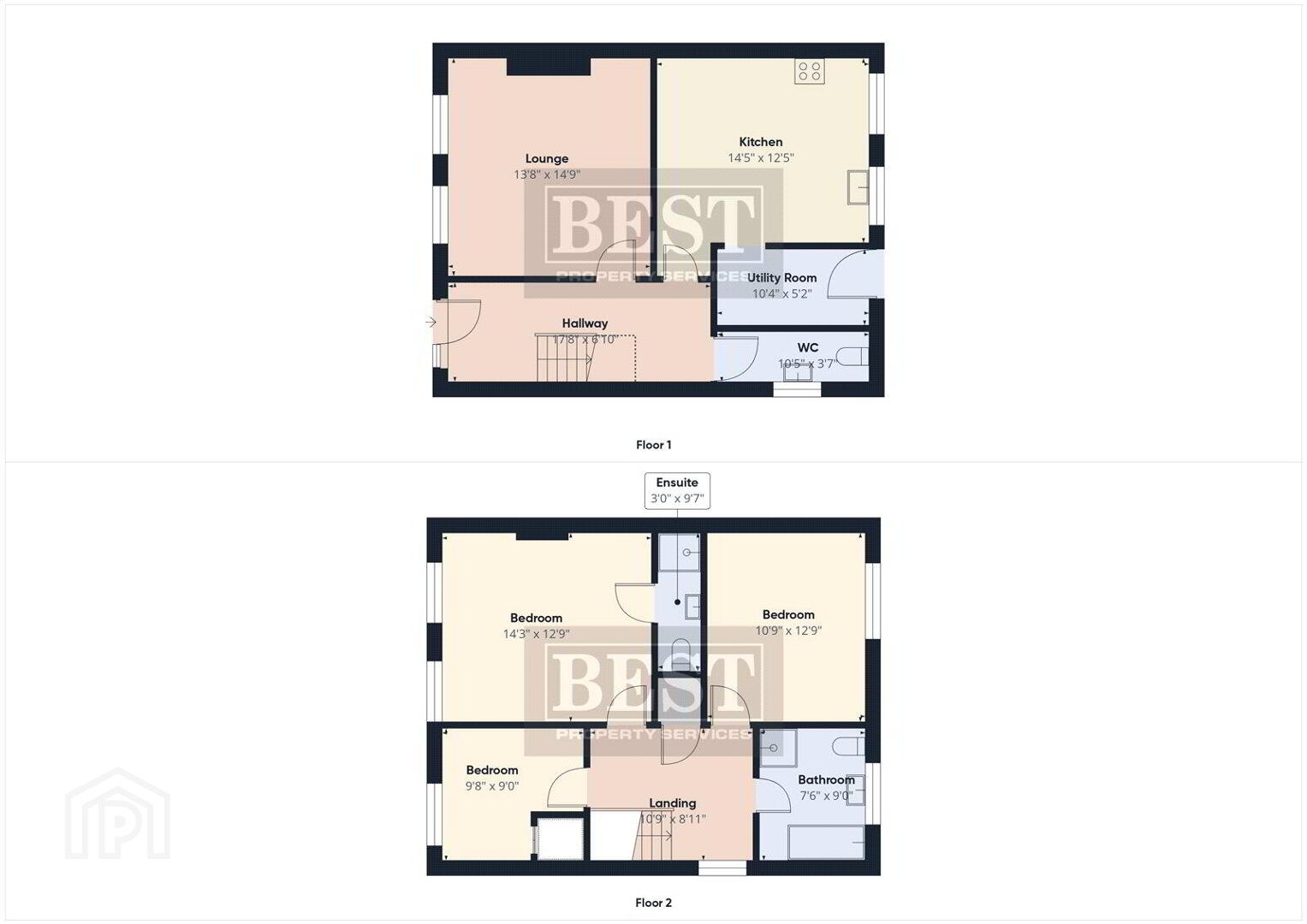10 Ardaveen Mews,
Newry, BT35 8UX
3 Bed Semi-detached House
Guide Price £189,000
3 Bedrooms
2 Bathrooms
1 Reception
Property Overview
Status
For Sale
Style
Semi-detached House
Bedrooms
3
Bathrooms
2
Receptions
1
Property Features
Tenure
Not Provided
Energy Rating
Broadband Speed
*³
Property Financials
Price
Guide Price £189,000
Stamp Duty
Rates
£1,371.06 pa*¹
Typical Mortgage
Legal Calculator
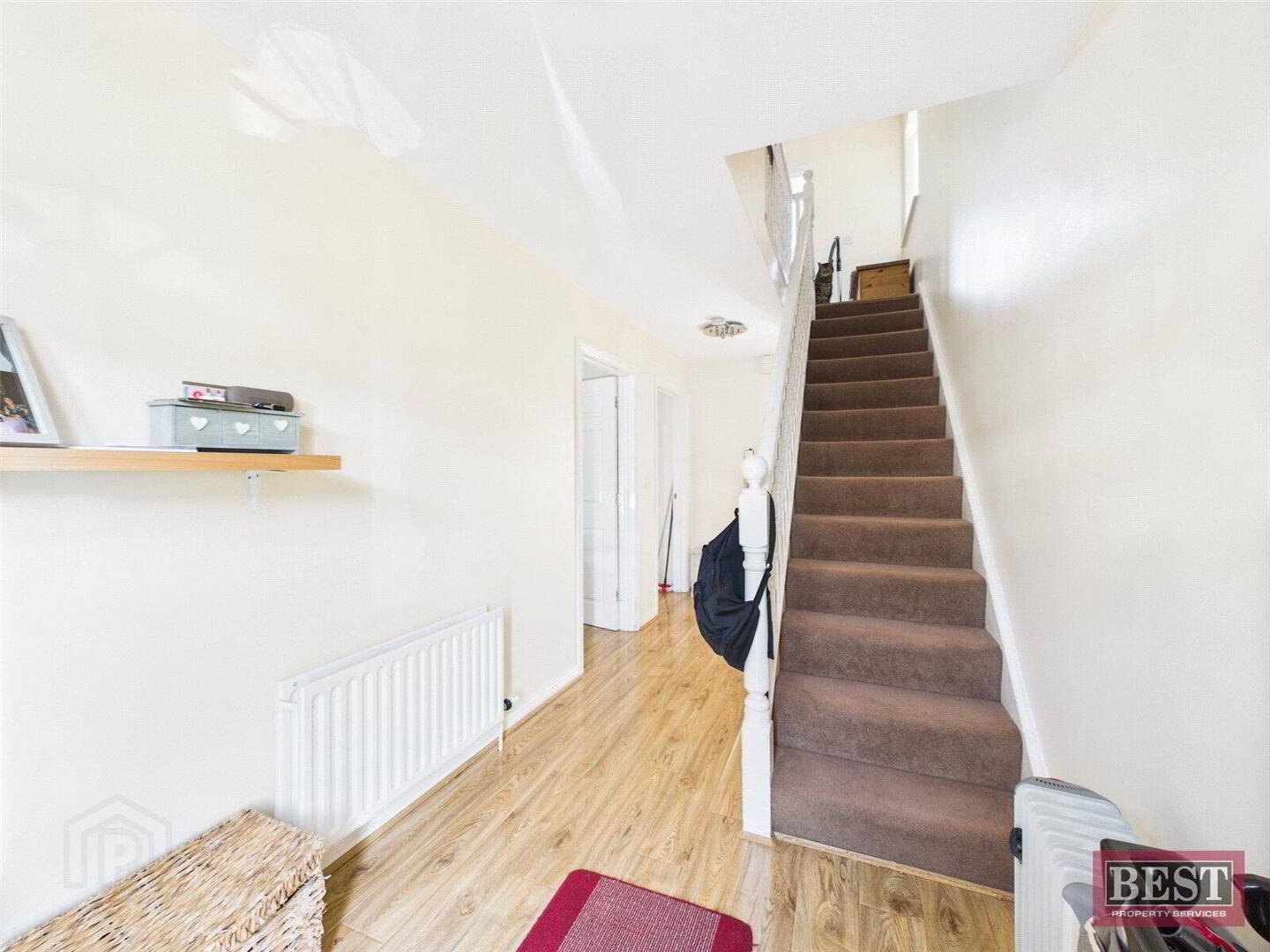
Additional Information
- EXCELLENT SEMI DETACHED FAMILY HOME WITHIN A FAMILY FRIENDLY DEVELOPMENT
- Ground Floor Accommodation: Entrance Hall, Lounge, Kitchen/Dining Area, Utility Room, Separate W.C.
- First Floor Accommodation: Three generous sized Bedrooms (one with Ensuite Shower Room), Family Bathroom, Hotpress.
- Oil Fired Central Heating. Pvc Double Glazing.
- Tarmac driveway with parking to the front.
- Gardens laid in lawn to the rear with timber fencing to boundaries.
New to the Market!
Situated in a quiet cul-de-sac, this well-presented three-bedroom semi-detached home offers bright, spacious living in a convenient location close to a host of local amenities and local schools with easy access to the Dublin/Belfast A1.
Accommodation comprises on the ground floor of an entrance hall, with laminate flooring which continues through to the front-facing lounge, complete with an open fire. To the rear, the kitchen has a range of upper and lower level units and the utility room is adjacent with plumbing for white goods and access to the rear garden. A downstairs WC completes the ground floor.
Upstairs there is a spacious landing and three generous sized bedrooms, the main bedroom benefits from an ensuite shower room and the family bathroom has a three piece suite and separate shower cubicle with an electric shower. Access to the roofspace is located on the landing.
Externally to the front there is a tarmac driveway and the enclosed rear garden has timber fencing, paved steps, and a lawned area to the back and sides. Side access is available via a gated entrance.


