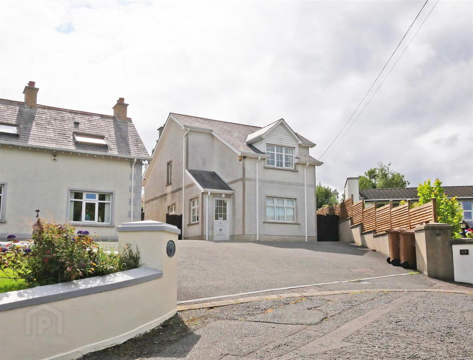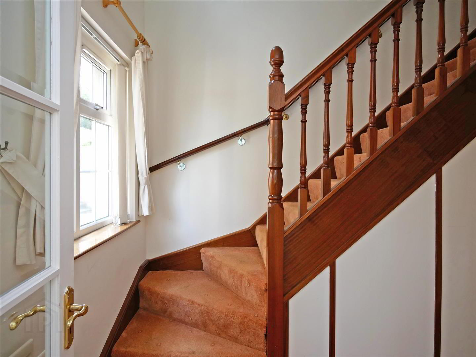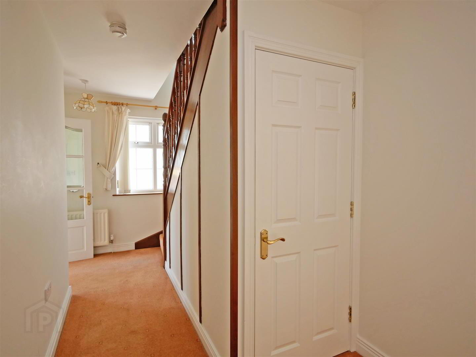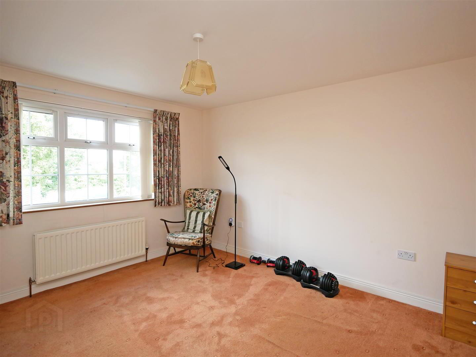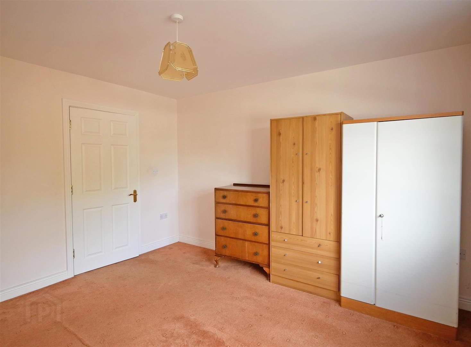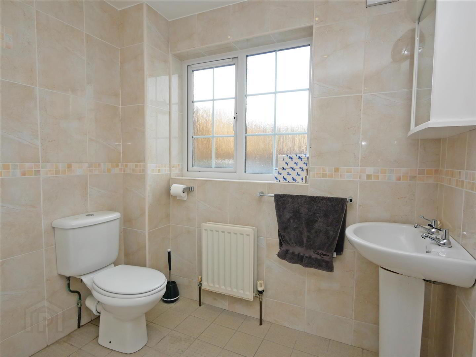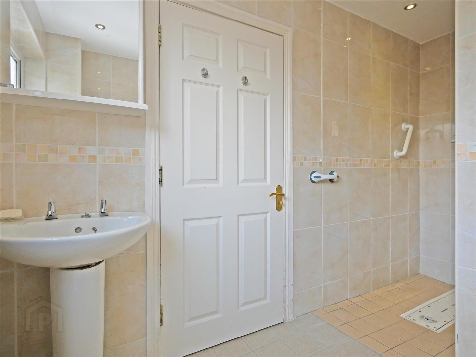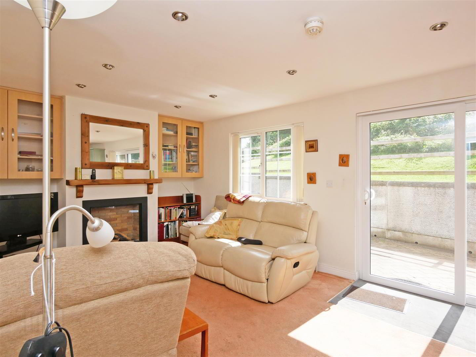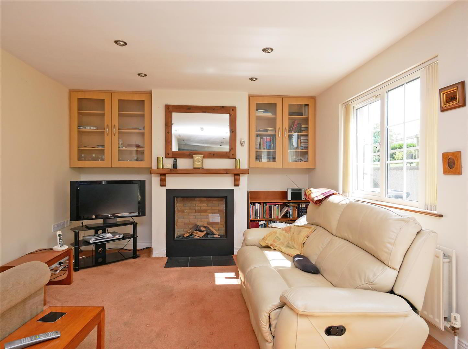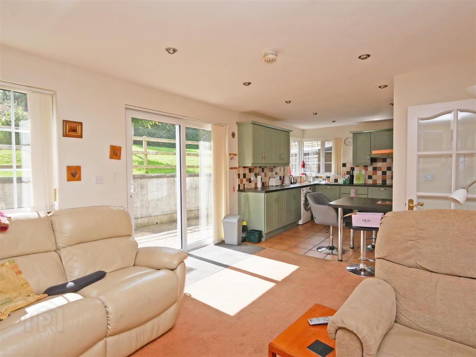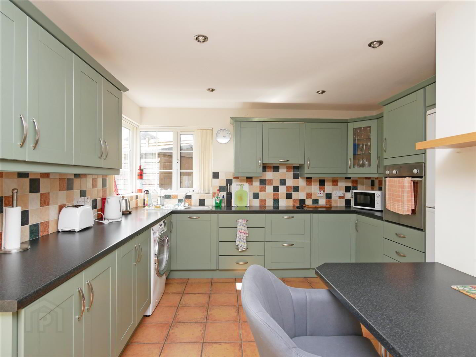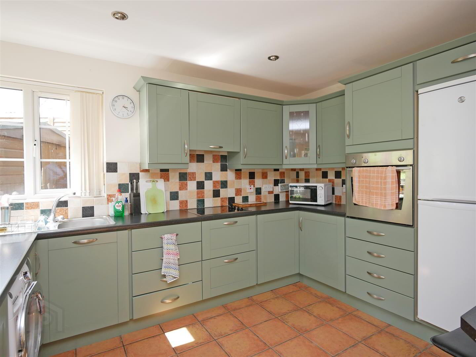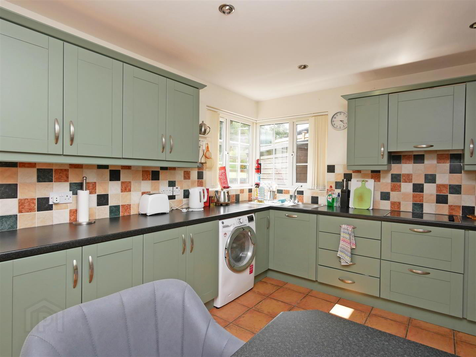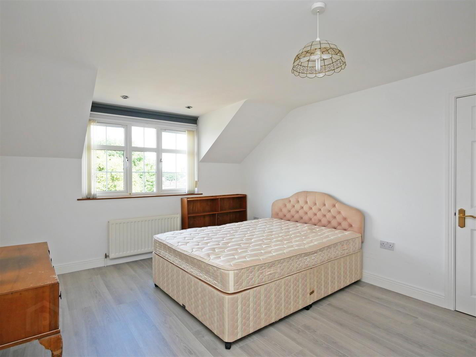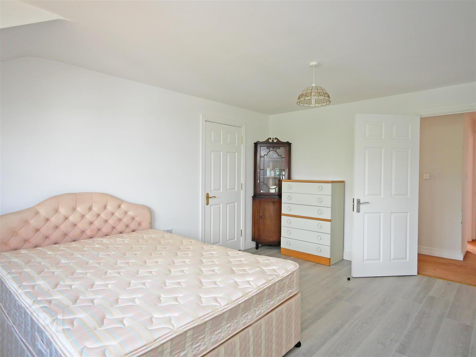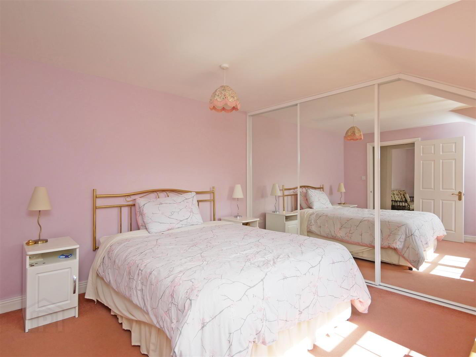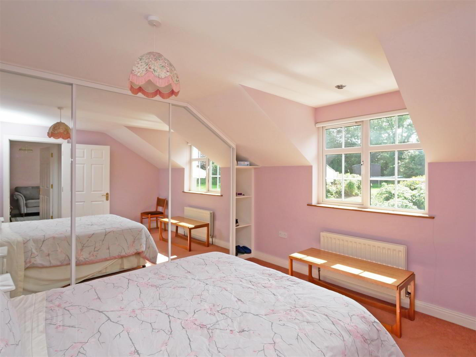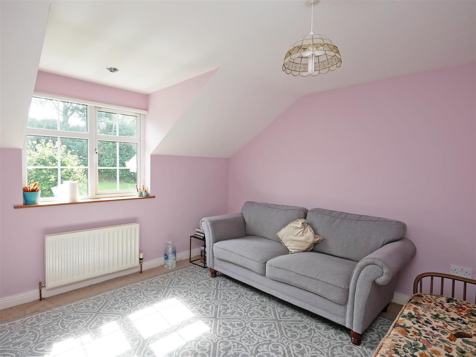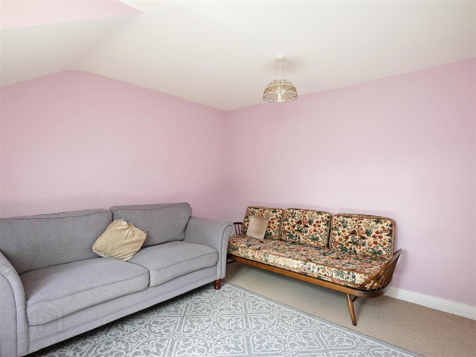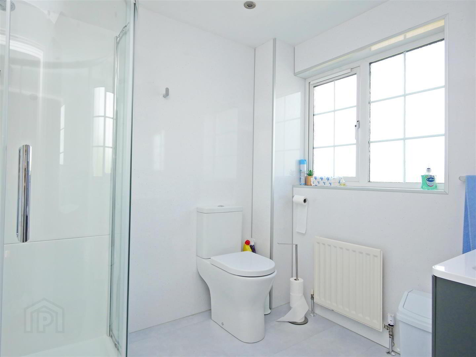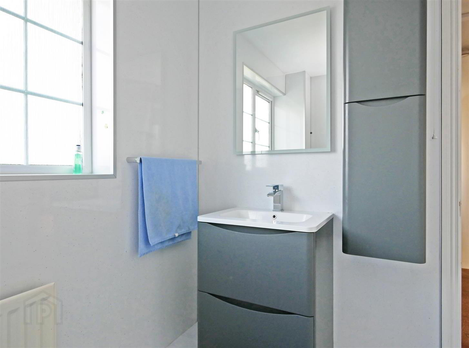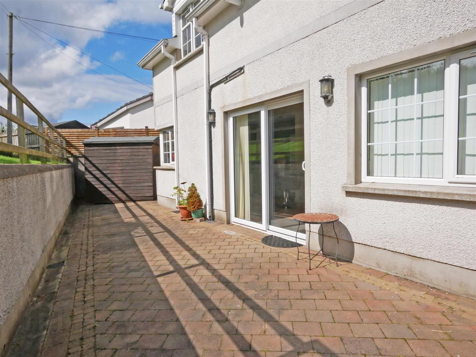10 Annavale Avenue,
Carryduff, Belfast, BT8 8NZ
3 Bed House
£1,250 per month
3 Bedrooms
2 Bathrooms
2 Receptions
Property Overview
Status
To Let
Style
House
Bedrooms
3
Bathrooms
2
Receptions
2
Available From
1 Sep 2025
Property Features
Broadband
*³
Property Financials
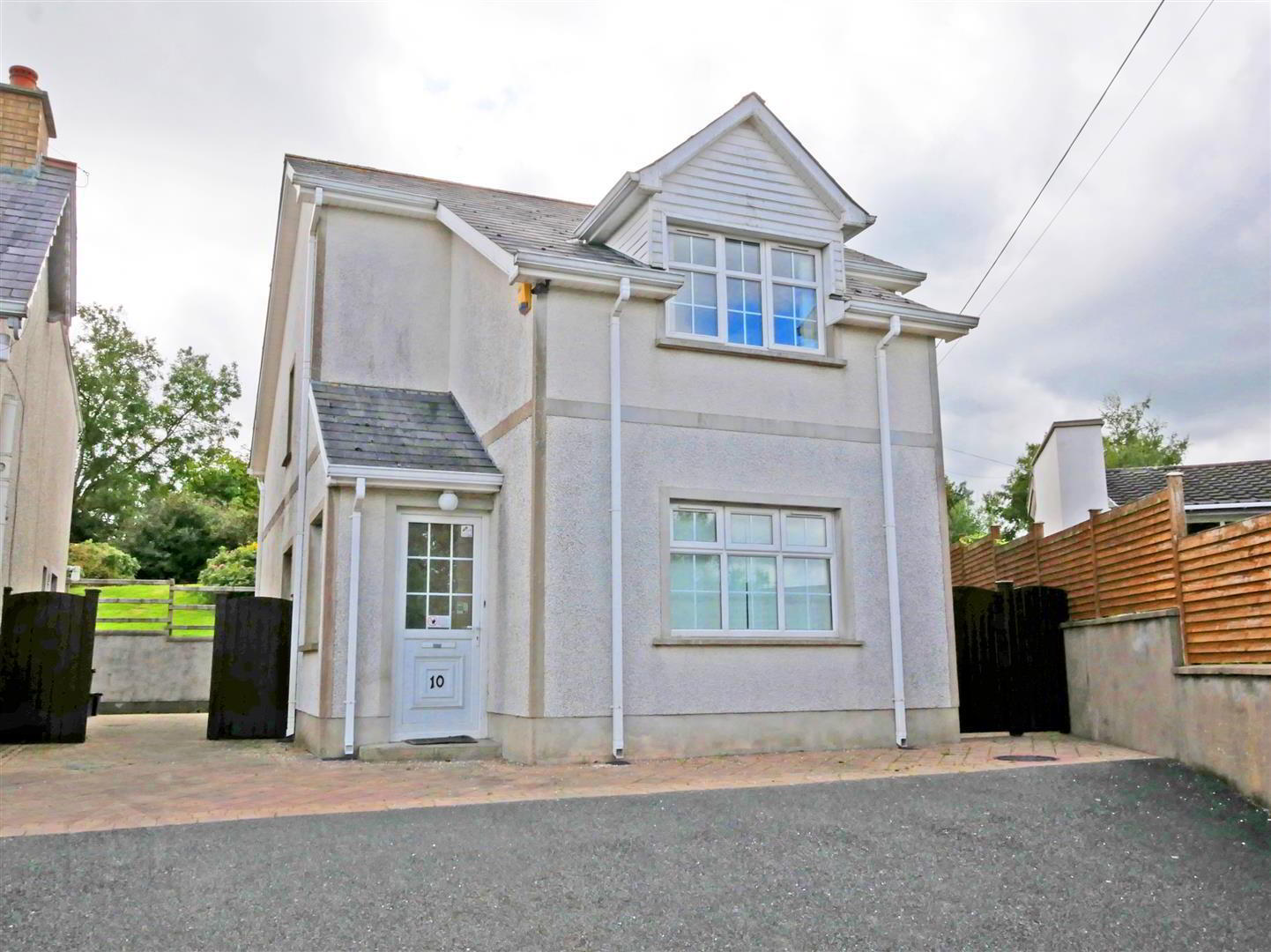
Additional Information
- Detached Family Home
- Versatile layout with Four Bedrooms & One Reception Room (or)
- Three Bedroom & Two Reception Rooms
- Open Plan Kitchen / Living Area
- Ground Floor and First Floor Shower Suites
- Gas Fired Central Heating / Upvc Double Glazed
- Rear Patio Area
- Off Street Parking to the Front
- Quiet Cul-de-Sac setting
- Option to be furnished or unfurnished upon request!
The interior is designed to provide a spacious atmosphere, making it ideal for both relaxation and entertaining. The layout is practical, ensuring that every corner of the home is utilised effectively.
Situated in a sought-after area, residents will benefit from excellent transport links, making commuting to Belfast and surrounding areas both convenient and efficient. The local amenities are within easy reach, providing everything you need for day-to-day living.
Additionally, the property features a rear yard area, perfect for enjoying some fresh air. This outdoor space adds to the overall appeal, offering a private retreat right at home.
In summary, this house on Annavale Avenue is a wonderful opportunity for those seeking a spacious and versatile home in a prime location. With its potential for a fourth bedroom and excellent transport links, it is sure to attract interest. Don’t miss the chance to make this delightful property your home.
- Entrance Hall
- Glazed upvc front door opens onto entrance hall with access to under stair storage.
- Reception Room / Bedroom 4 3.86m x 3.58m (12'7" x 11'8")
- Ground Floor Shower Room 3.36m x 2.14m (11'0" x 7'0")
- (measurments at widest points) Fitted shower suite comprising of low flush w.c, wash hand basin with vanity and walk in shower. Tiled walls and flooring. Access to storage.
- Open Plan Kitchen / Living Area 8.67m x 3.59m (28'5" x 11'9")
- (measurements at widest points) Lounge open to dining area with glazed upvc patio doors opening onto to rear garden.
- Lounge Area 5.10m x 3.59m (16'8" x 11'9")
- Modern Fitted Kitchen 3.56m x 3.52m (11'8" x 11'6")
- Modern fitted kitchen with a selection upper and lower level units complete with formica worktops, stainless steel sink and drainer.
Part tiled walls and tiled flooring. - First Floor
- Bedroom 1 4.83m x 3.57m (15'10" x 11'8")
- Spacious double bedroom with laminate flooring and access to walk-in wardrobe.
- Bedroom 2 4.10m x 3.59m (13'5" x 11'9")
- Spacious double bedroom with built-in mirrored slide robes.
- Bedroom 3 3.58m x 3.44m (11'8" x 11'3")
- Shower suite 2.34m x 2.13m (7'8" x 6'11")
- White shower suite comprising of corner shower cubicle, w.c and wash hand basin with vanity. Upvc panelled walls
- Store 1.71m x 0.92m (5'7" x 3'0")
- Store cupboard housing gas boiler.
- Property Front
- Shared tarmac driveway with neighbouring property offers ample off street parking.
- Rear Patio
- Rear patio area off patio doors.


