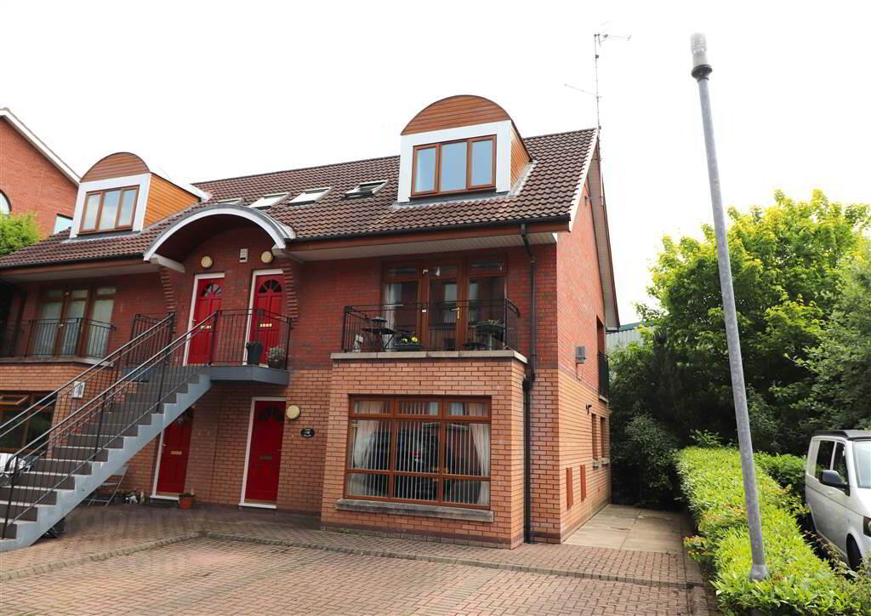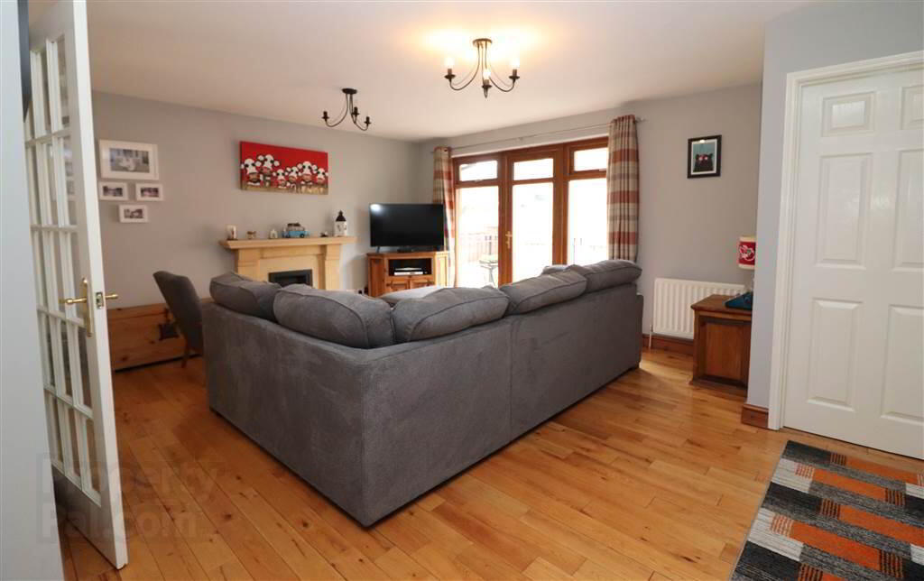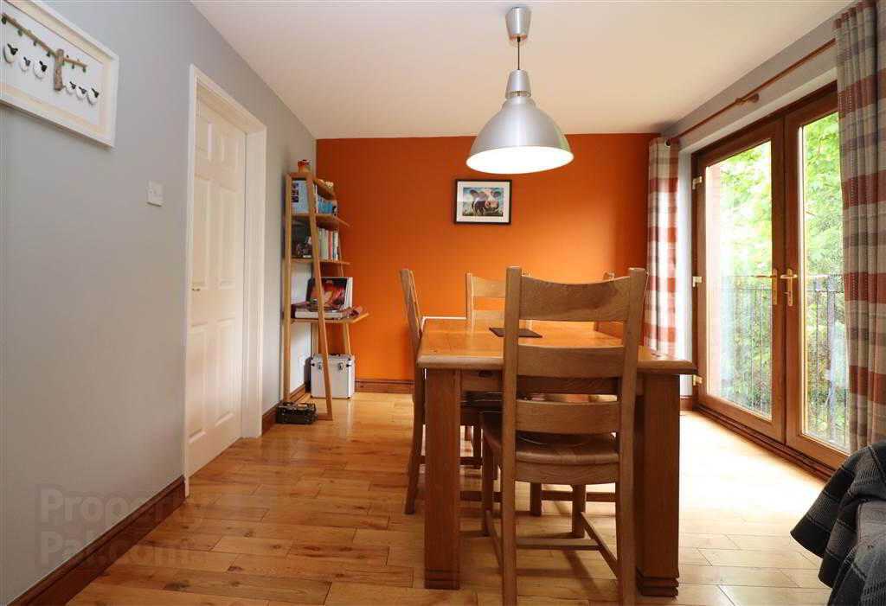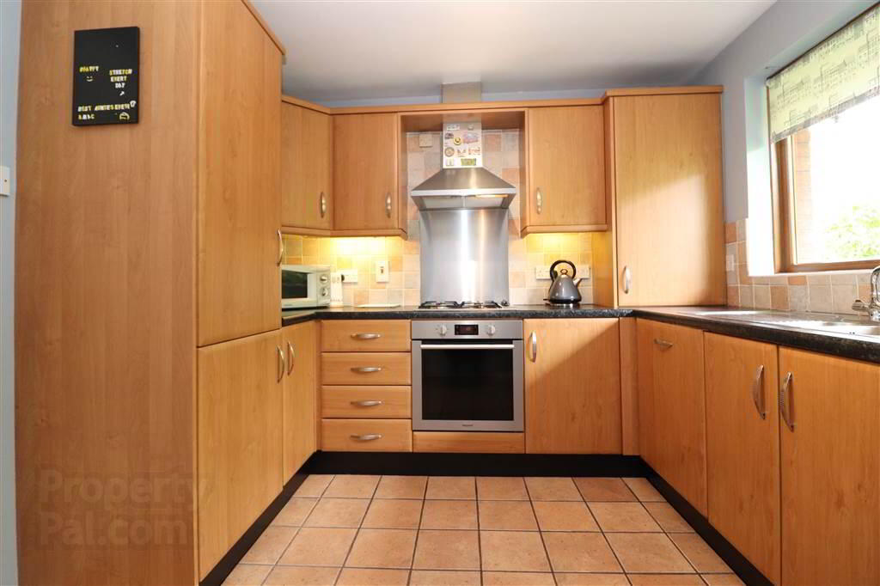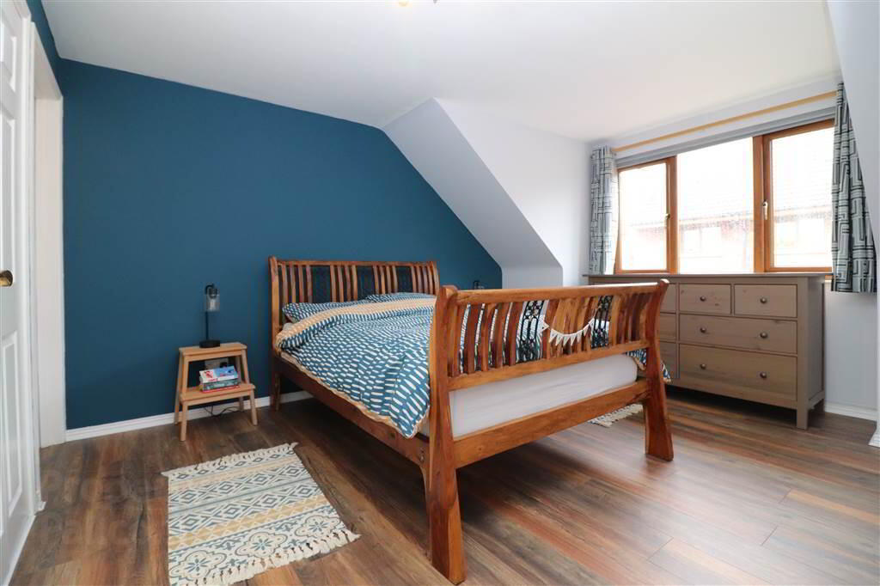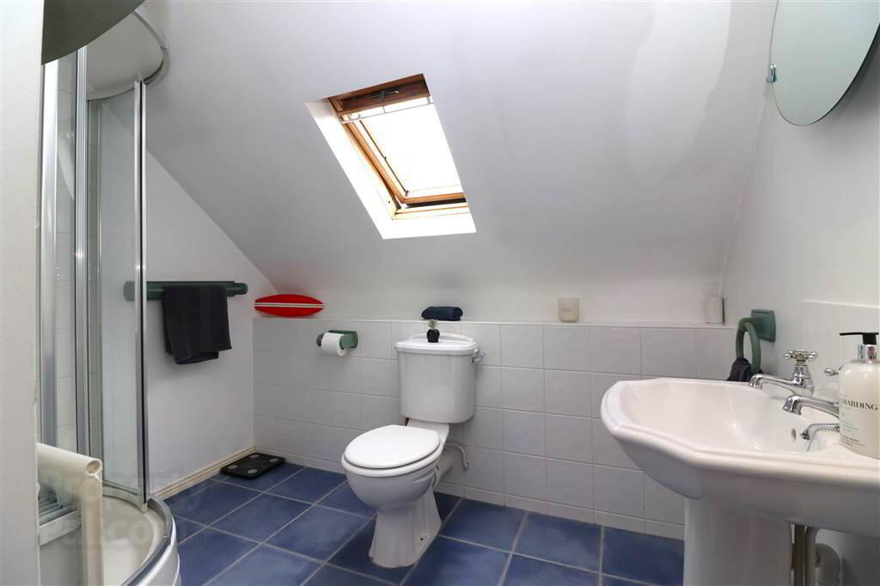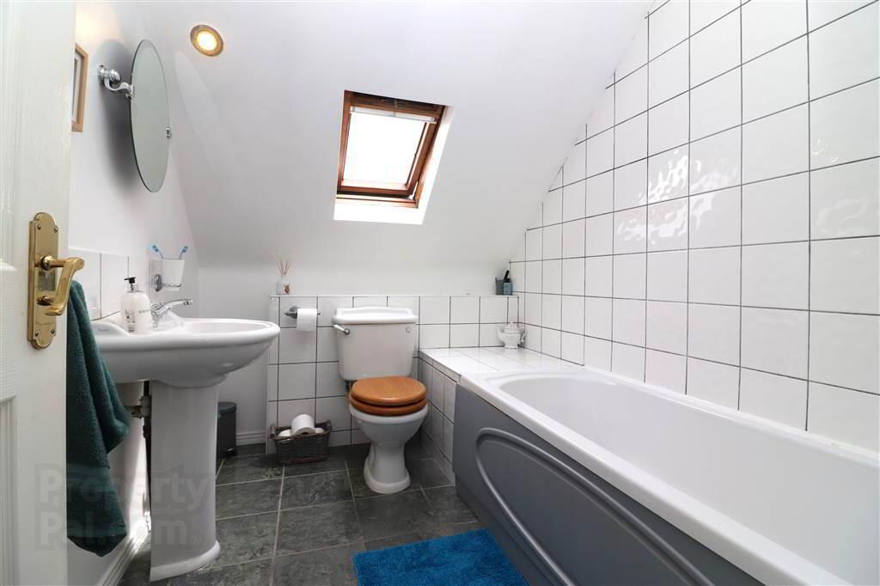10 Alpha Court,
Belfast Road, Lisburn, BT27 4EQ
2 Bed Apartment
Offers Over £169,950
2 Bedrooms
2 Receptions
Property Overview
Status
For Sale
Style
Apartment
Bedrooms
2
Receptions
2
Property Features
Tenure
Leasehold
Energy Rating
Broadband
*³
Property Financials
Price
Offers Over £169,950
Stamp Duty
Rates
£1,046.27 pa*¹
Typical Mortgage
Legal Calculator
In partnership with Millar McCall Wylie
Property Engagement
Views Last 7 Days
973
Views Last 30 Days
2,020
Views All Time
4,203
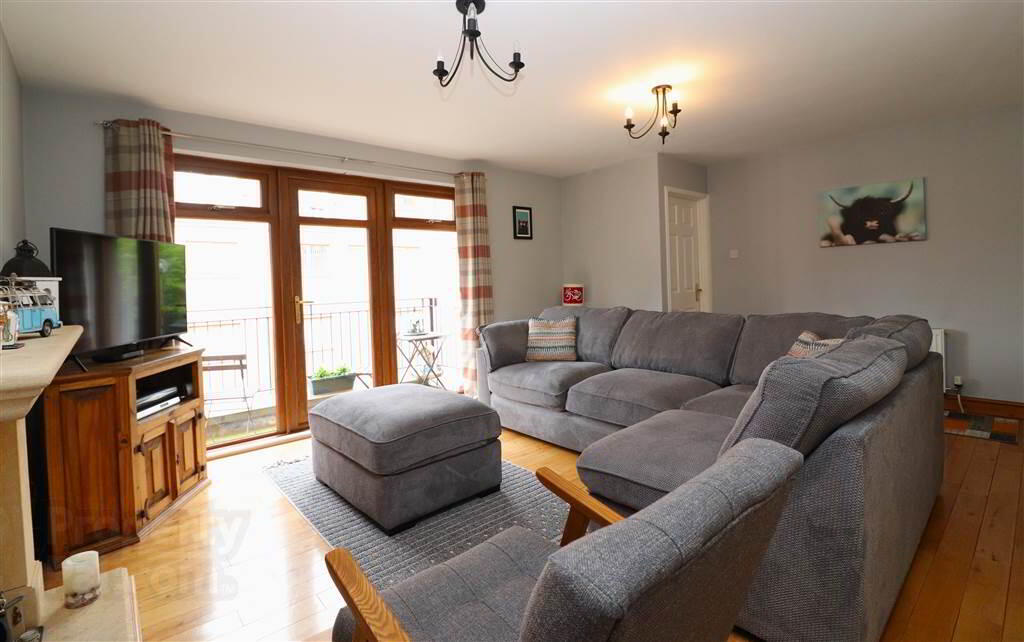
Additional Information
- Spacious lounge with balcony
- Dining room
- Excellent fitted kitchen
- Two bedrooms, master with ensuite
- Modern bathroom
- uPVC golden oak windows
- Gas heating
- Alarm system
- Allocated parking space and generous visitor parking
The apartment is accessed by a staircase leading in to an entrance hall, impressive lounge with pretty balcony, separate dining room and luxury kitchen. A further staircase will guide you to two generous sized bedrooms, master with ensuite and modern bathroom.
Alpha Court is located just off the Belfast Road and offers excellent convenience to both Lisburn and Belfast. A regular bus service is quite literally at the front of the development and Hilden Train Station is within a few minutes walk.
Internal viewing is essential to fully appreciate this beautiful home.
First Floor
- ENTRANCE HALL:
- Solid Georgian style entrance door. Solid oak flooring.
- LOUNGE:
- 5.33m x 5.m (17' 6" x 16' 5")
Feature Italian sandstone fireplace. Solid oak flooring. French doors to balcony. Understairs storage cupboard. French doors to dining room. - DINING ROOM:
- 3.53m x 3.m (11' 7" x 9' 10")
Solid oak flooring. French doors with view over attractive mature greenery. - LUXURY KITCHEN:
- 3.12m x 2.29m (10' 3" x 7' 6")
Excellent range of high and low level units and display cabinets with concealed lighting. Built in gas hob and electric oven with matching stainless steel extractor fan. Integrated fridge freezer. Plumbed for washing machine. Larder. One and a half bowl stainless steel sink unit with mixer taps. Tiled floor, part tiled walls.
Second Floor
- LANDING:
- Large walk in hotpress / closet. Access to roofspace with pull down ladder.
- MASTER BEDROOM:
- 4.14m x 3.28m (13' 7" x 10' 9")
Excellent range of built in wardrobes. - ENSUITE:
- White suite. Tiled corner shower unit with Aqualisa shower. Pedestal wash hand basin. Low flush WC. Tiled floor. Recessed lights. Part tiled walls. Velux window.
- BEDROOM TWO:
- 2.64m x 2.01m (8' 8" x 6' 7")
Velux window. - MODERN BATHROOM:
- White suite. Panelled bath with mixer taps and shower attachment. Shower screen. Pedestal wash hand basin. Low flush WC. Attractive porcelain tiled floor, part tiled walls. Extractor fan. Velux window.
Outside
- OUTSIDE:
- Beautifully mature communal gardens overlooked from the dining room. Allocated parking space and generous visitor parking.
Directions
Off Belfast Road, Lisburn


