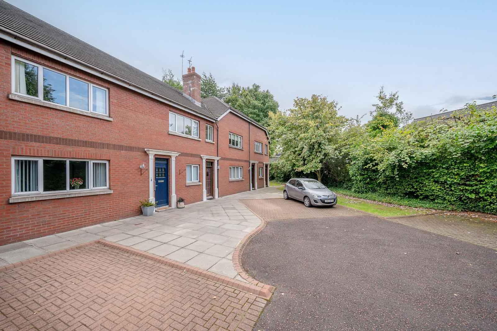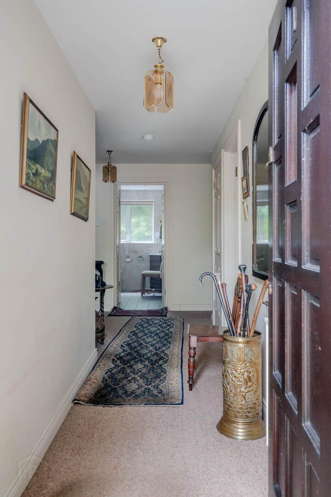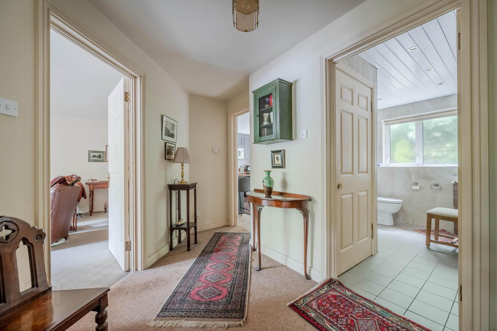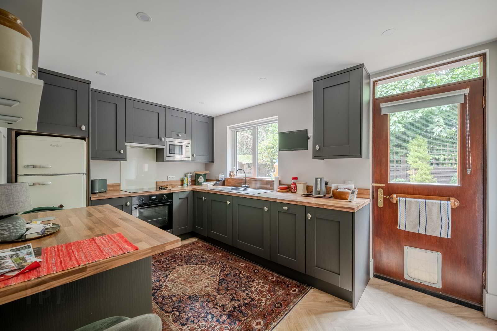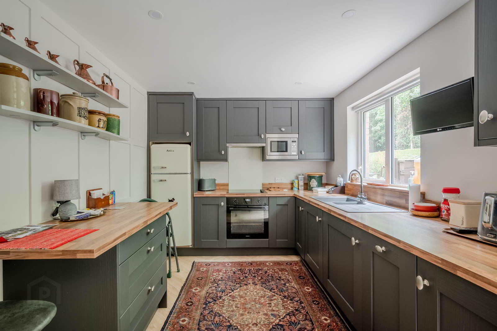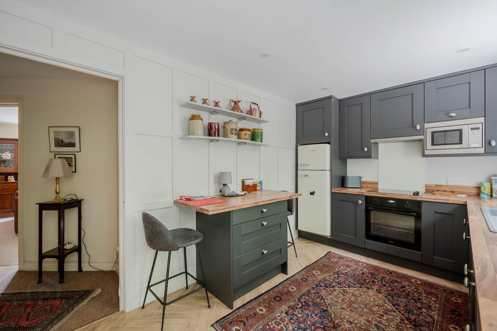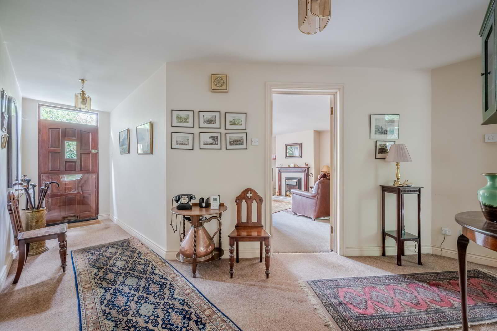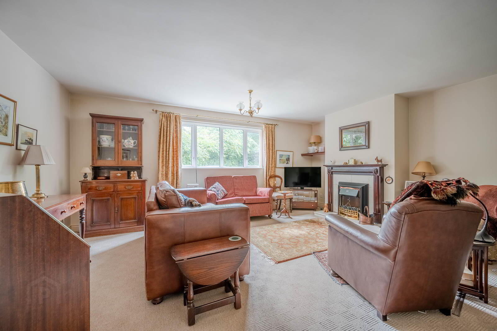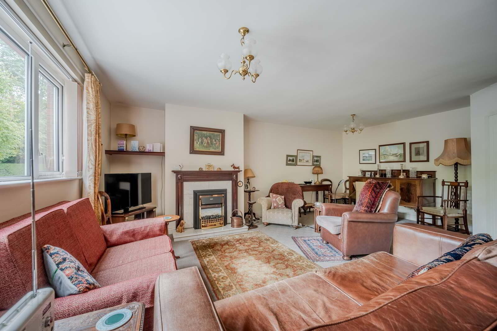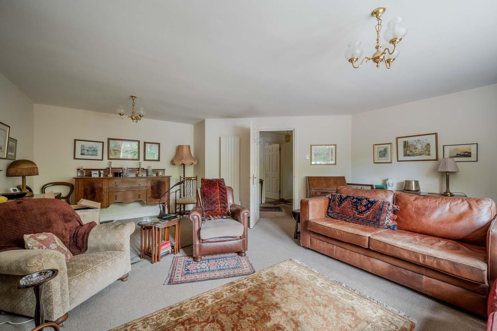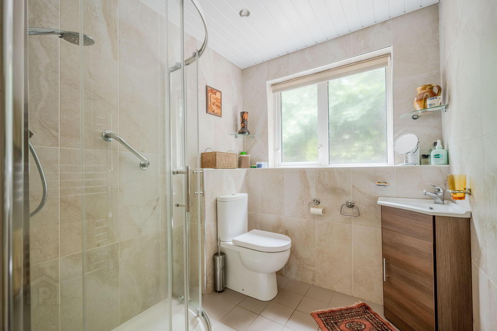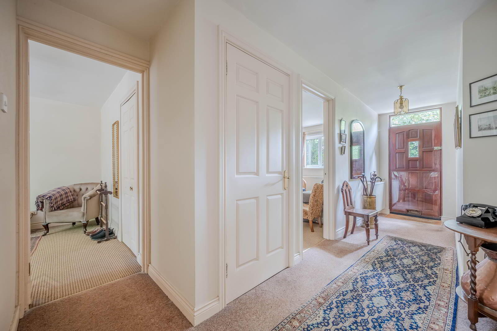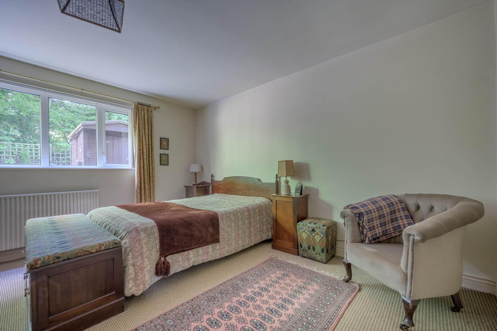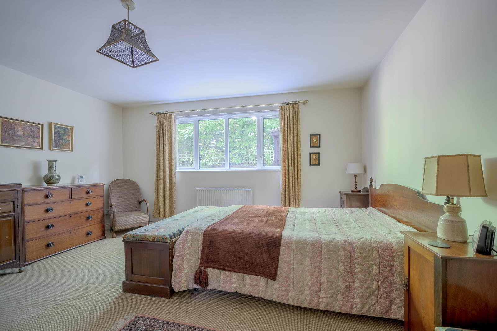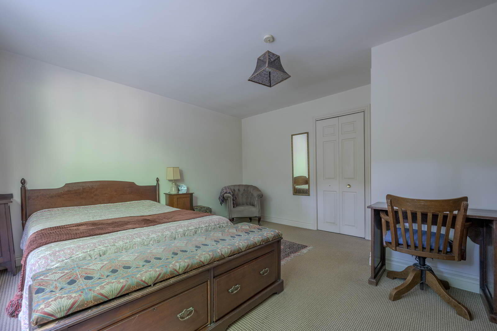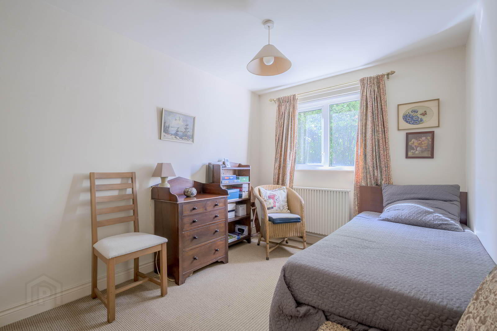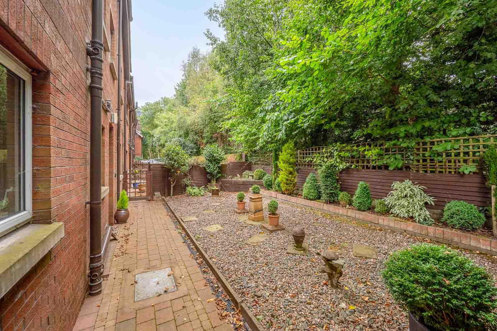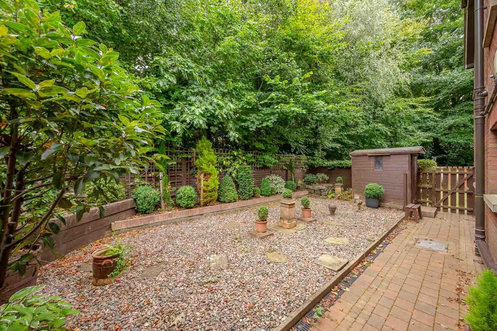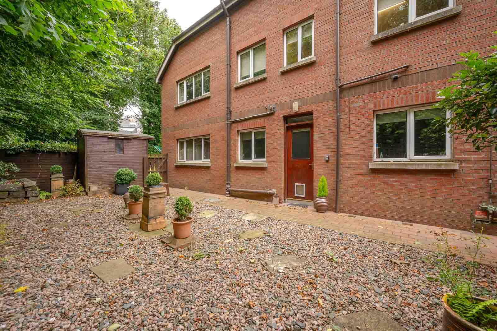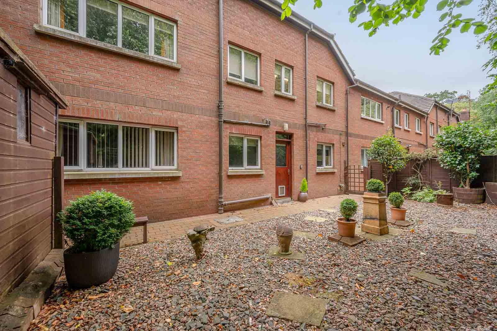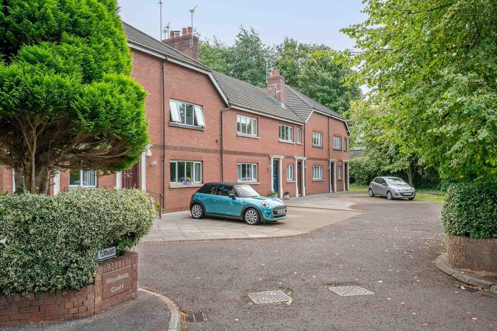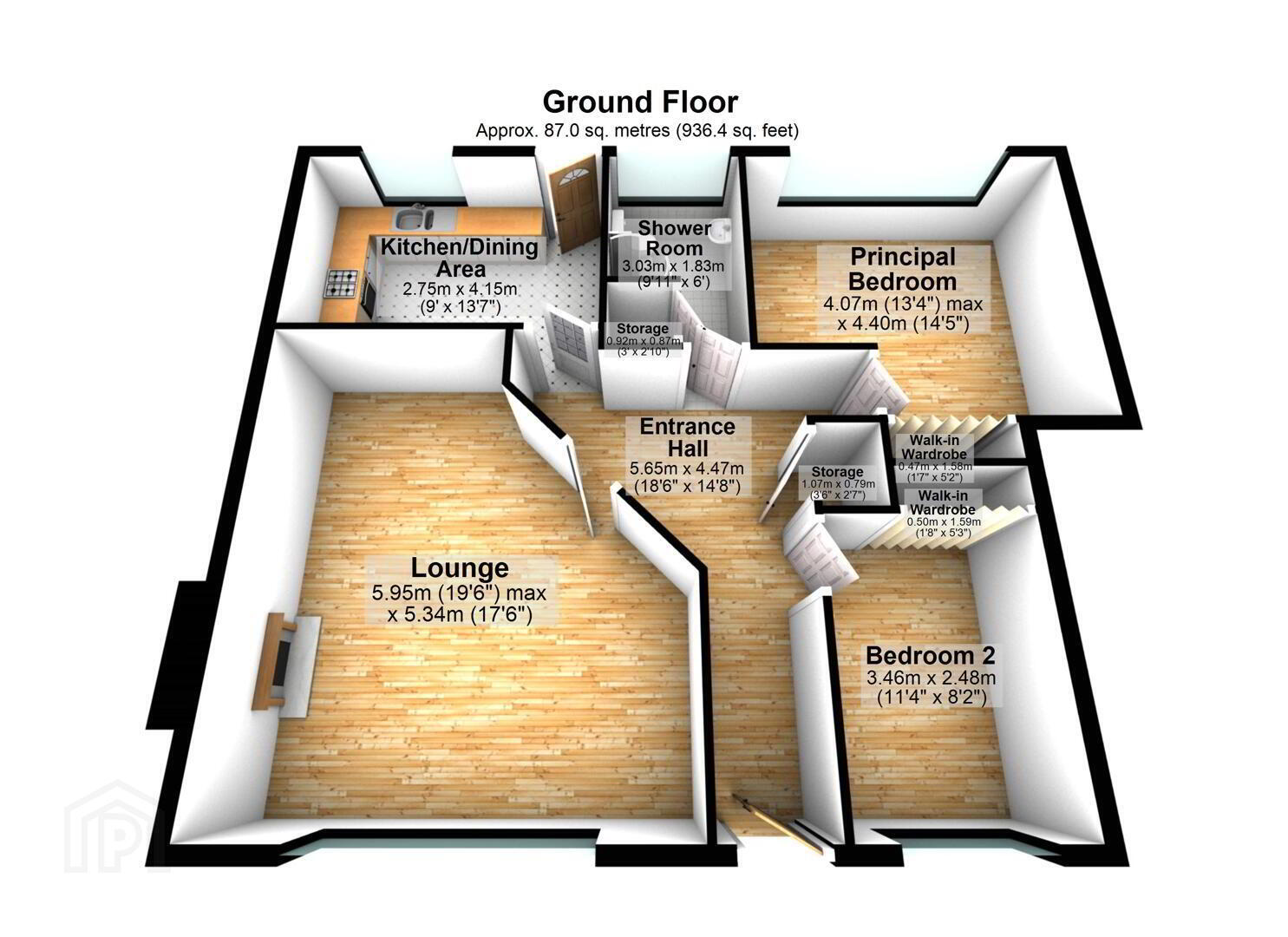1 Woodlands Court,
Belfast, BT4 3PH
2 Bed Apartment
Offers Over £210,000
2 Bedrooms
1 Bathroom
1 Reception
Property Overview
Status
For Sale
Style
Apartment
Bedrooms
2
Bathrooms
1
Receptions
1
Property Features
Tenure
Leasehold
Energy Rating
Broadband Speed
*³
Property Financials
Price
Offers Over £210,000
Stamp Duty
Rates
£983.28 pa*¹
Typical Mortgage
Legal Calculator
In partnership with Millar McCall Wylie
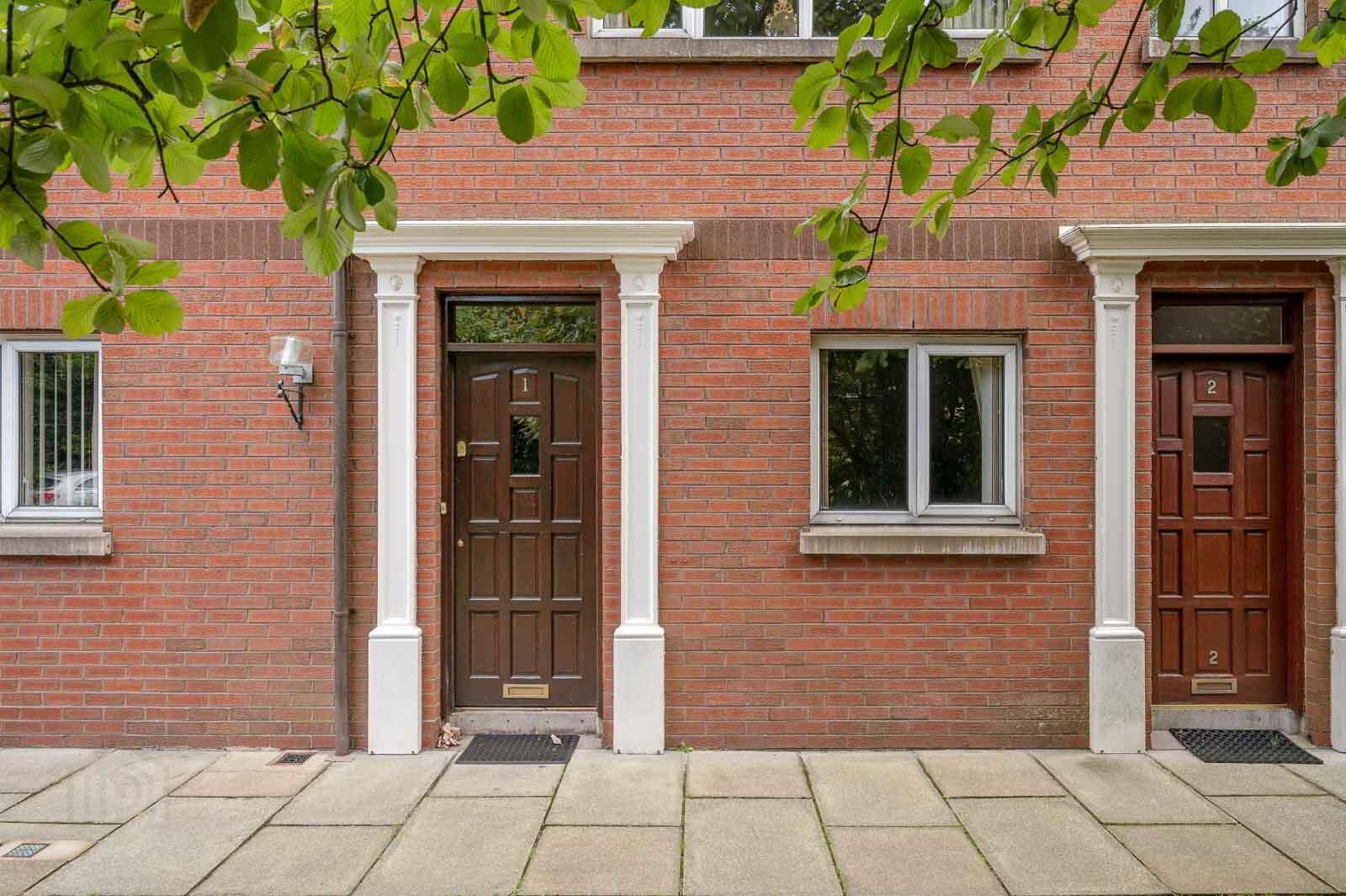
Additional Information
- Superb Ground Floor Apartment Located on the Prestigious Hawthornden Road within Striking Distance of both Ballyhackamore and Belmont Villages
- Ease of Access to Belfast City Centre and Belfast City Airport for the Daily Commuter
- Two Bedrooms
- Generous Built in Storage
- Modern Shower Room with White Suite
- Moden Fitted Kitchen with Space for Casual Dining Area
- Separate Lounge with Dining Space and Mature Outlook
- Enclosed Paved and Stoned Rear Garden
- Allocated Car Parking Space with Additional Visitors Parking
- Economy 7 Heating
- UPVC Double Glazing Throughout
- No Onward Chain
- Early Viewing Highly Recommended
Providing bright and spacious accommodation throughout and with its own private rear garden, this property is sure to tick a lot of boxes for a vast array of potential purchasers.
Comprising of; Spacious entrance hall with built in storage, two bedrooms, modern shower room with white suite, modern fitted kitchen with space for a casual dining area and a separate lounge with mature outlook.
The property further benefits from UPVC double glazing throughout, economy 7 heating, allocated parking and an enclosed paved and stoned rear garden.
The property provides ease of access for the city commuter via main arterial routes such as the outer ring and Kings Road. The property also lies within the catchment area of a number of leading primary and secondary schools. With many highly sought-after attributes and a very busy market, this property is sure to gather instant momentum we therefore recommend arranging a viewing at your earliest convenience.
- ENTRANCE
- Hardwood front door with glazed inset and top light into spacious entrance hall.
- GROUND FLOOR
- Spacious Reception Hall:
- Economy 7 storage heater, storage cupboard with shelving.
- Bedroom One: 4.06m x 4.39m at widest points
- With built-in storage.
- Bedroom Two: 3.45m x 2.49m
- Outlook to rear, built-in storage.
- Spacious Lounge with Dining Area: 5.94m x 5.33m at widest points
- Outlook to front, electric fire, wood surround.
- Shower Room:
- White suite comprising tiled shower cubicle, thermostatic shower, low flush WC, vanity unit with chrome mixer tap, chrome heated towel rail, tiled floor, tiled walls, tongue and groove ceiling, recessed spotlights and hotpress.
- Modern Kitchen: 2.74m x 4.14m
- With range of black Shaker style high and low level units, laminate worktop and upstands and sills, integrated Zanussi under oven, ceramic hob and extractor fan, integrated Bosch microwave, integrated washing machine, basin and a half sink unit, chrome mixer tap, matching breakfast bar with further storage, American fridge freezer space, paneled walls, Economy 7 storage heater, wooden glazed rear door to garden.
- OUTSIDE
- Outside:
- Stoned garden to rear with range of shrubs and plants, brick paved patio area, shed, gated access to side, outside light.
- East Belfast is a dynamic part of the city, full of beautiful residential areas and a wide variety of amenities that make it a wonderful place to live. Bustling villages, beautiful parks, and fantastic local schools are just a few of the reasons why so many wish to call it home


