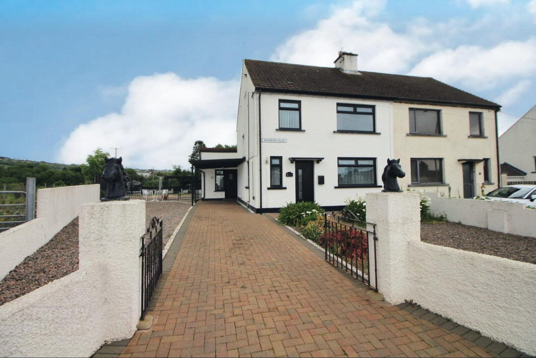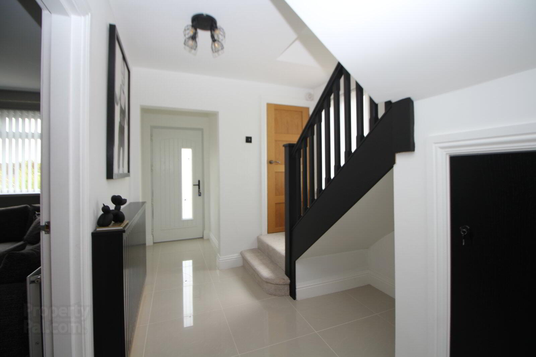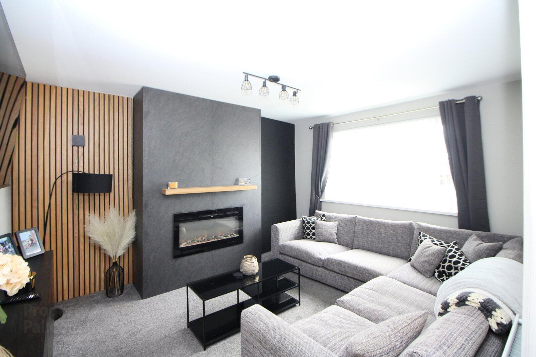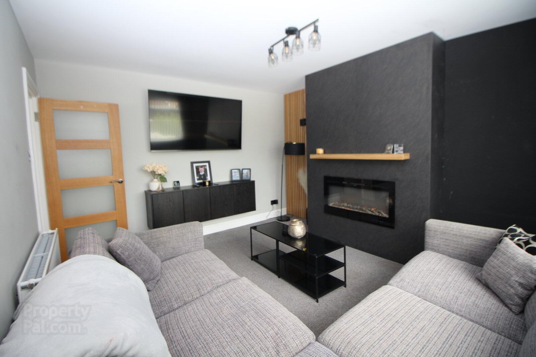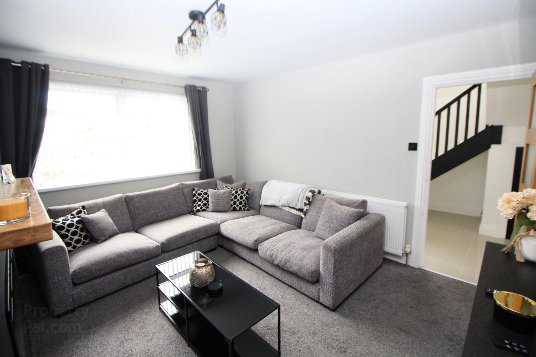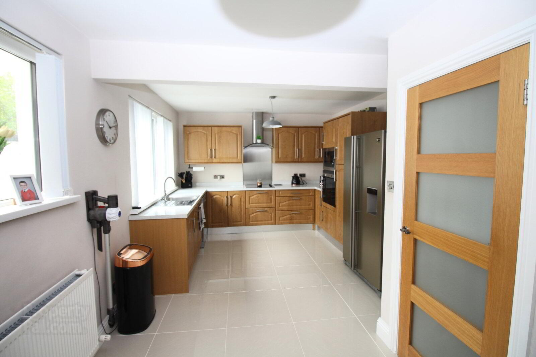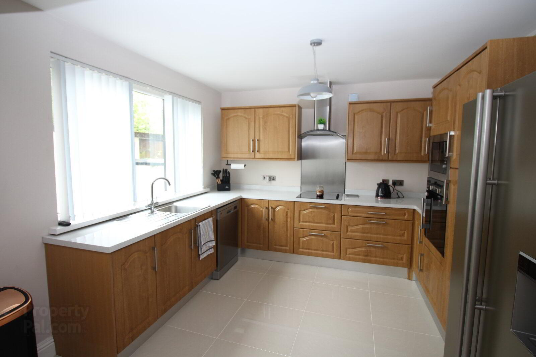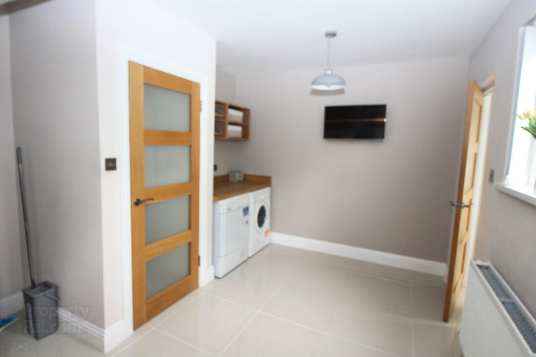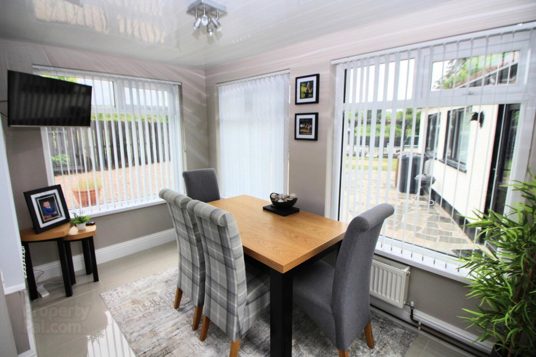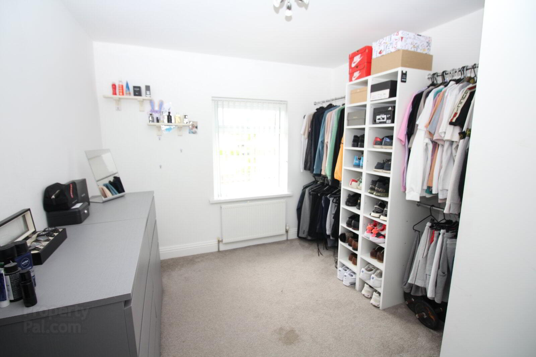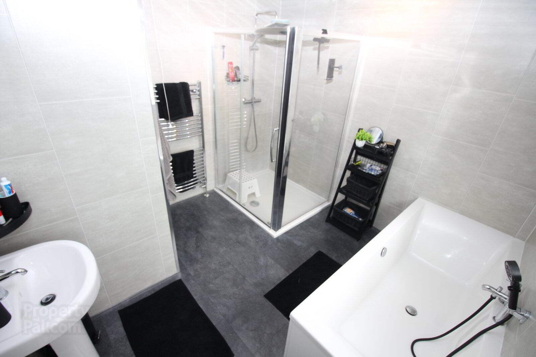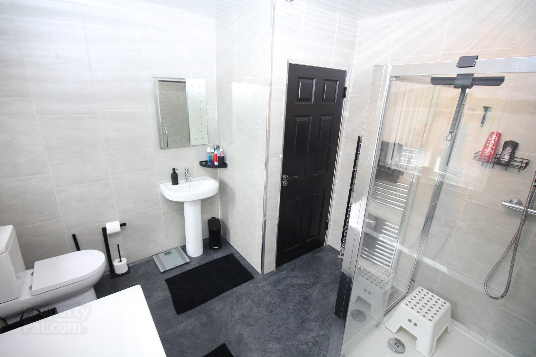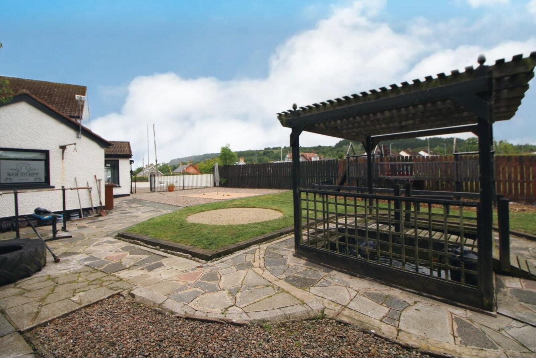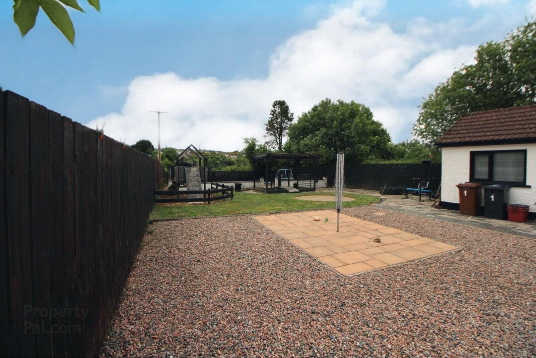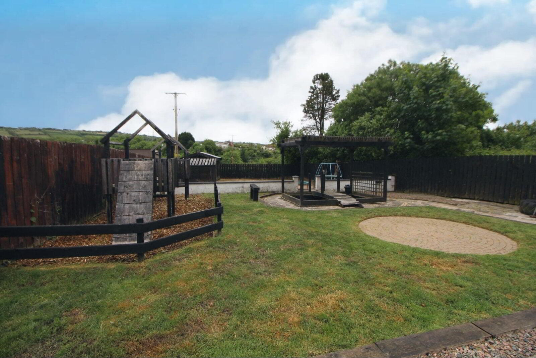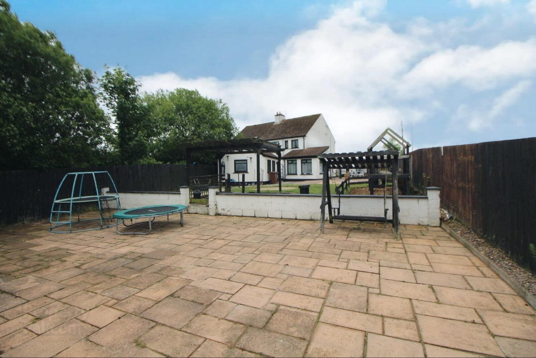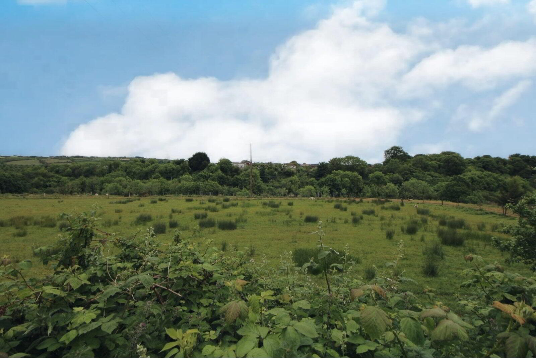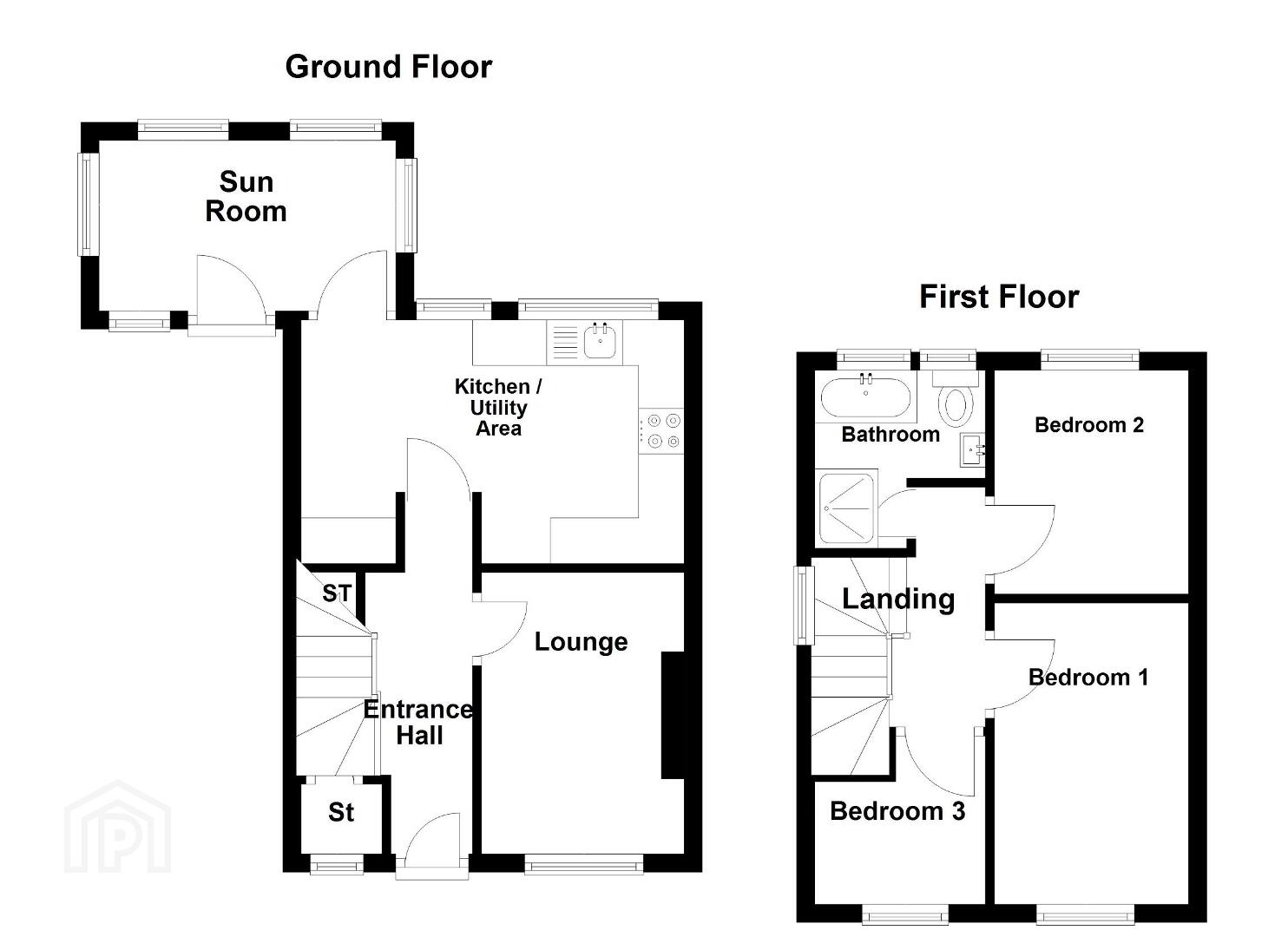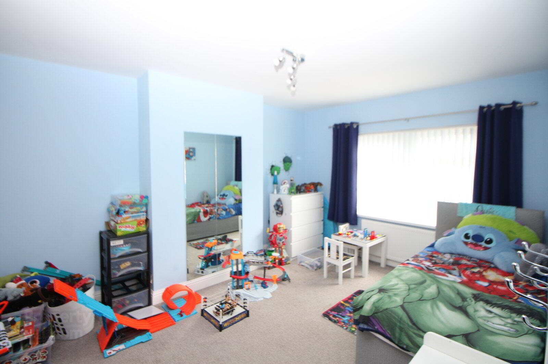1 Woodburn Villas,
Woodburn Road, Carrickfergus, BT38 8PR
3 Bed Semi-detached House
Sale agreed
3 Bedrooms
1 Bathroom
2 Receptions
Property Overview
Status
Sale Agreed
Style
Semi-detached House
Bedrooms
3
Bathrooms
1
Receptions
2
Property Features
Tenure
Not Provided
Energy Rating
Broadband Speed
*³
Property Financials
Price
Last listed at Offers Around £204,950
Rates
£945.00 pa*¹
Property Engagement
Views Last 7 Days
54
Views Last 30 Days
280
Views All Time
6,409
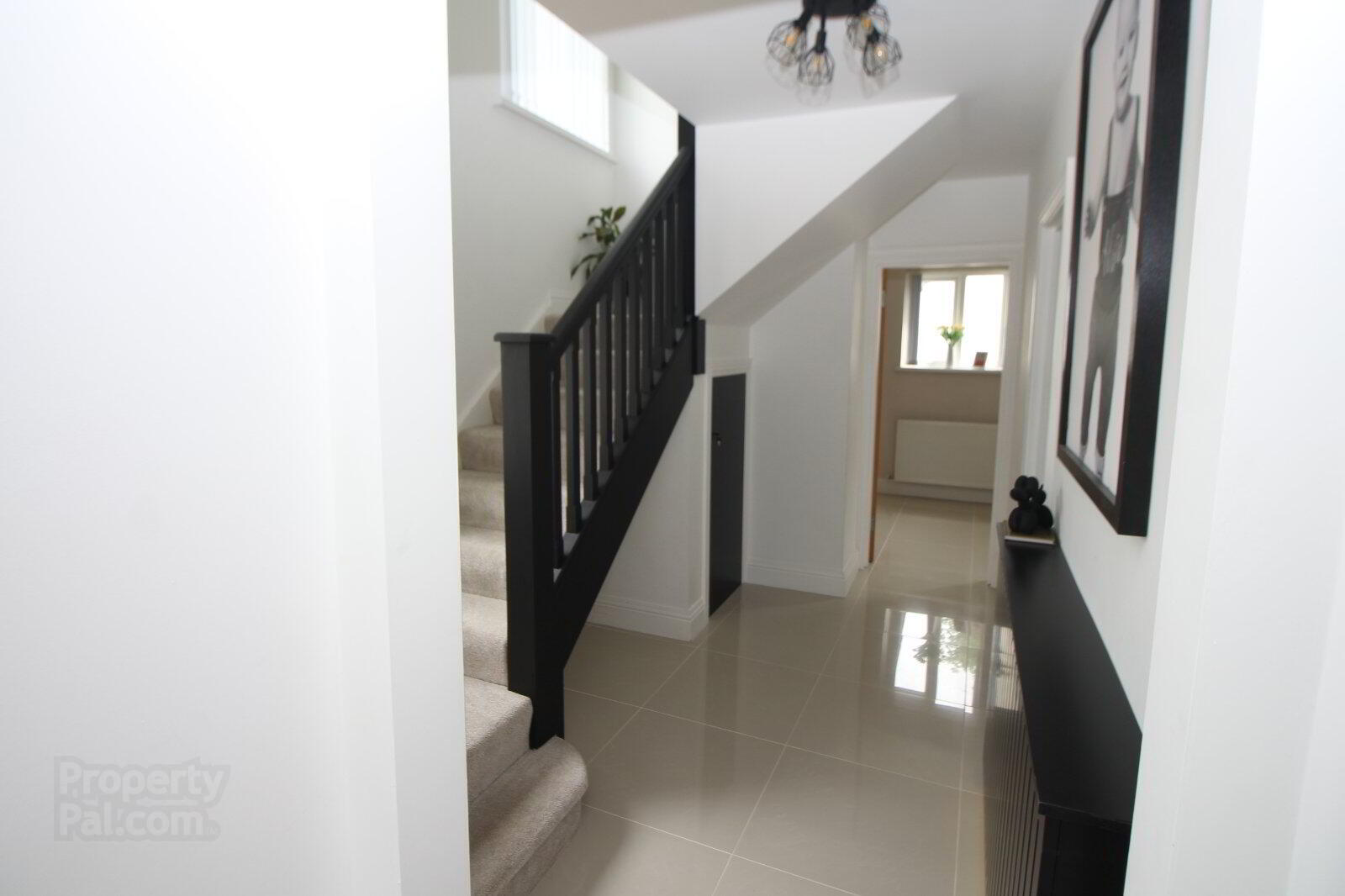
Additional Information
- Semi Detached Property
- Popular & Sought After Location
- Modern Fitted Kitchen
- Three Bedrooms
- Four Piece Bathroom Suite
- Gas Central Heating System
- Double Glazed Windows
- Off Street Parking To The Front
- Large Enclosed Rear Garden
Exceptionally well presented semi detached property an ideal starter home situated close to local schools and public transports. Demand for property of this type and location are in high demand we would therefore strongly recommend an early viewing appointment.
Exceptionally well presented semi detached property situated in a popular location close to local schooling and public transport. Ideally suited to the first time buyer with little to do but simply move in the internal layout offers lounge, modern fitted kitchen with utility area, three bedrooms and a superb four piece white bathroom suite. Complemented further with a gas fired central heating system and double glazed windows. Externally there is dual parking to the front and large well enclosed rear garden with a purpose built outbuilding suitable for a wide range of uses. An early viewing comes highly recommended to avoid disappointment.
- Entrance Hall
- Composite front door. Porcelain tiled floor. Under stair storage. Cloakroom.
- Lounge
- 4.11m x 3.5m (13'6" x 11'6")
Feature wood wall panelling. Wall hung electric fire. - Kitchen/Dining Area
- 6.17m x 3.28m (20'3" x 10'9")
Modern range of fitted high and low level units. Built in hob and eye level oven with matching mircrowave. One and a half bowl stainless steel sink unit with mixer tap. Extractor fan. Part tiled walls. Porcelain tile floor. Open to utility area, plumbed for washing machine. - Sunroom
- 3.56m x 2.18m (11'8" x 7'2")
Porcelain tile floor. Composite door. - First Floor Landing
- Bedroom 1
- 4.14m x 3.18m (13'7" x 10'5")
- Bedroom 2
- 3.35m x 3.18m (11'0" x 10'5")
- Bedroom 3
- 3.07m x 2.87m (10'1" x 9'5")
Built in storage cupboard. - Bathroom
- Contemporary four piece white suite comprising panelled bath, separate shower cubicle with wall mounted shower, pedestal wash hand basin and push button wc. Heated towel rail. Tiled walls and floor.
- Outbuilding
- 5.94m x 3.58m (19'6" x 11'9")
Suitable for a wide range of uses. Tiled floor. Light and power. Separate WC and wash hand basin. - Walled Front Garden
- Brick pavior driveway offering ample parking facilities. Pink stones and flowerbeds with mature shrubs. Gates.
- Rear Garden
- Extensive enclosed rear garden laid in lawn with paved patio area and pink stoned areas. Water feature and pergola. Views towards surrounding countryside.
- CUSTOMER DUE DILIGENCE
- As a business carrying out estate agency work, we are required to verify the identity of both the vendor and the purchaser as outlined in the following: The Money Laundering, Terrorist Financing and Transfer of Funds (Information on the Payer) Regulations 2017 - https://www.legislation.gov.uk/uksi/2017/692/contents. To be able to purchase a property in the United Kingdom all agents have a legal requirement to conduct Identity checks on all customers involved in the transaction to fulfil their obligations under Anti Money Laundering regulations. We outsource this check to a third party and a charge will apply of £30 + VAT for a single purchaser or £50 + VAT per couple.


