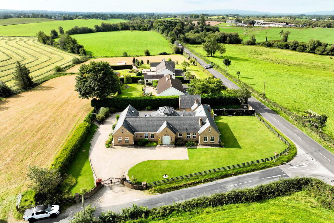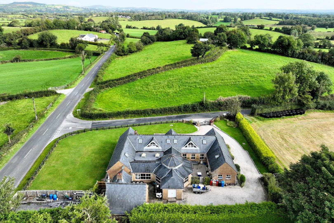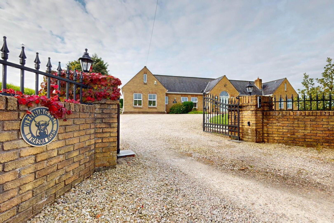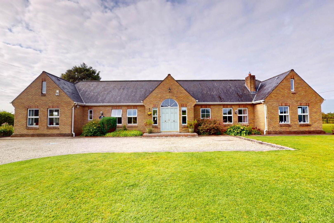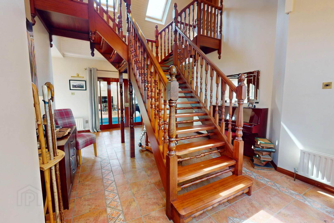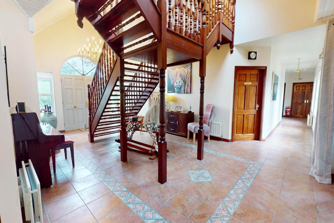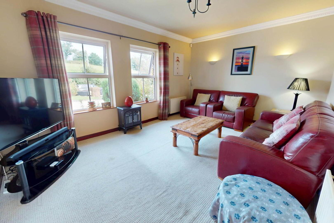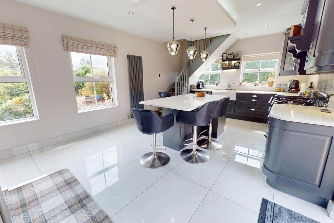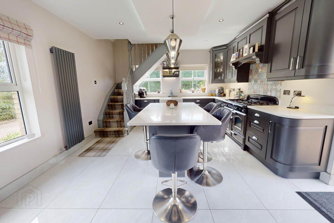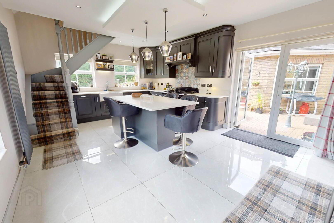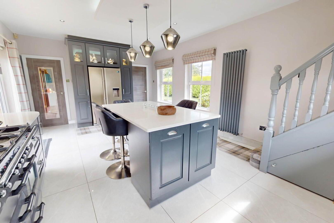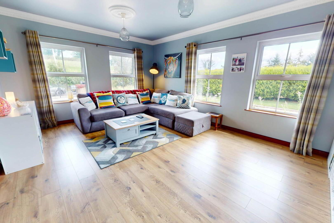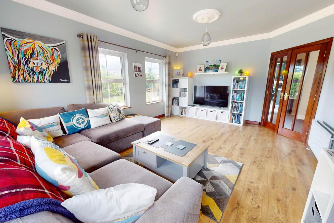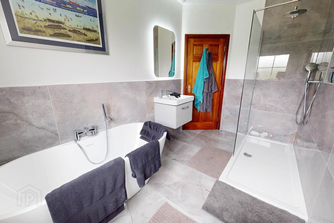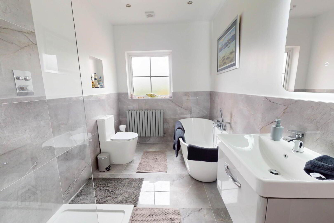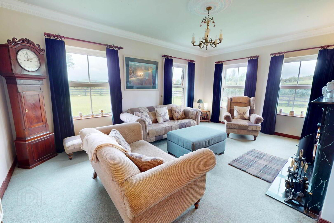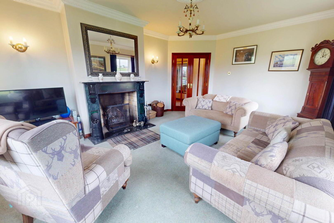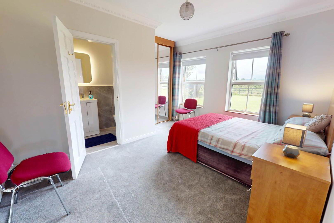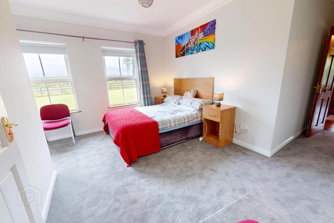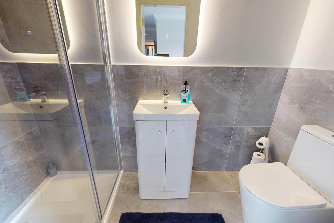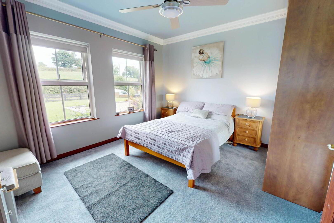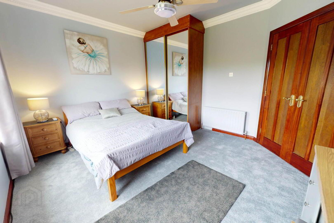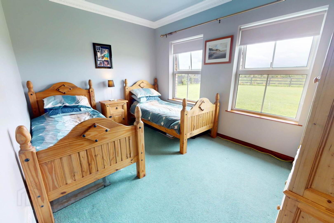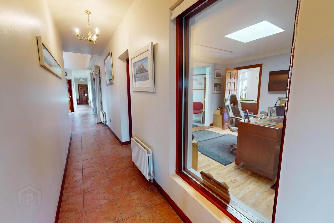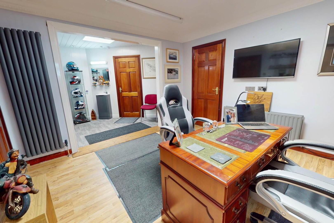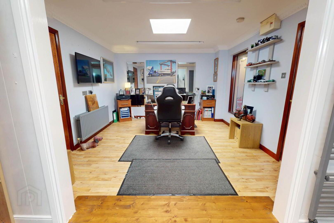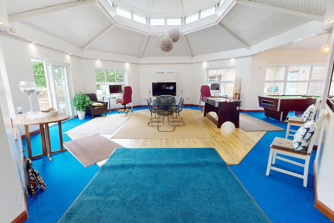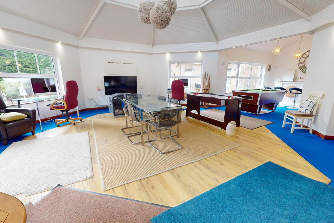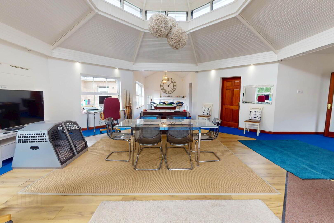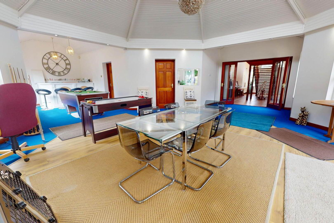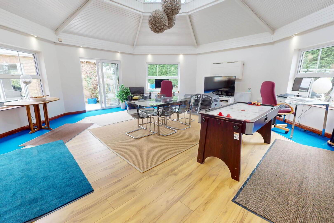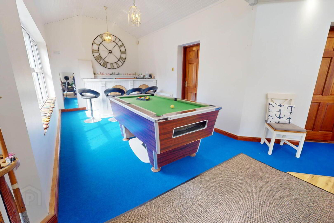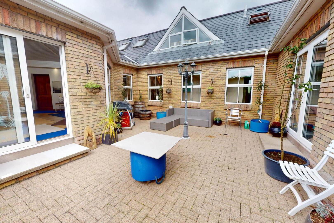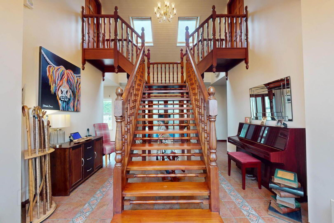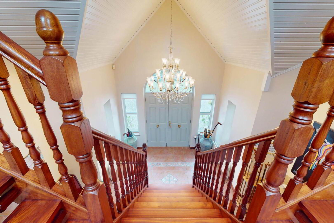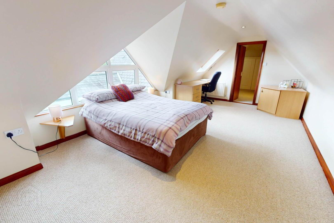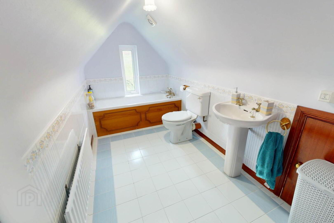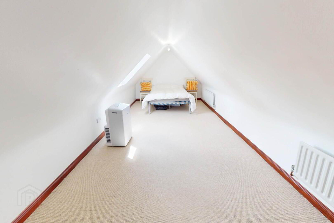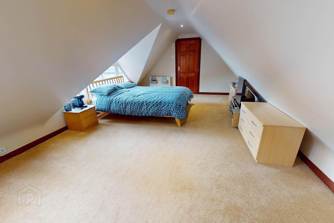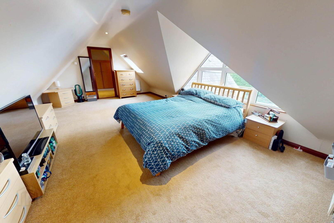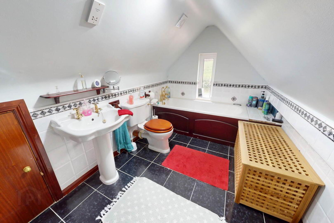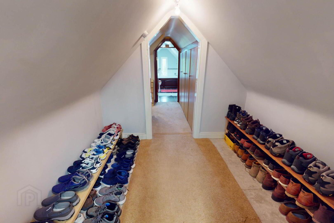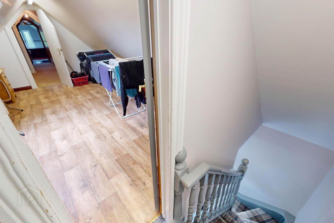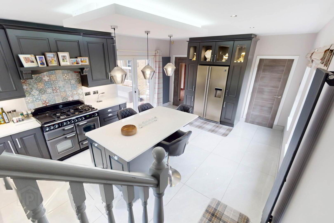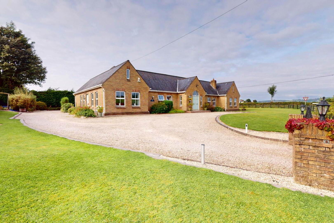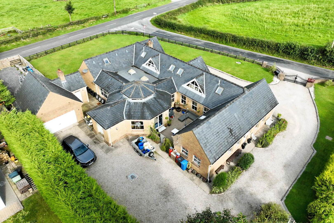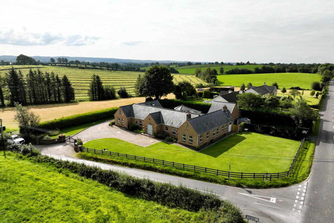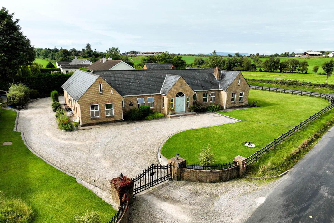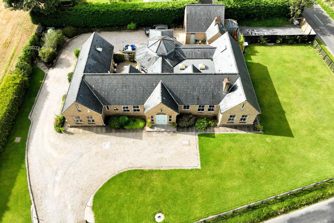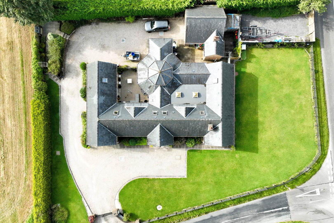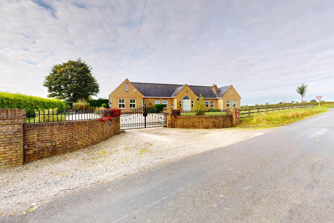1 Trasna Road,
Maguiresbridge, Enniskillen, BT94 4QE
5 Bed Detached House
Guide Price £425,000
5 Bedrooms
5 Bathrooms
4 Receptions
Property Overview
Status
For Sale
Style
Detached House
Bedrooms
5
Bathrooms
5
Receptions
4
Property Features
Size
485 sq m (5,220.5 sq ft)
Tenure
Freehold
Energy Rating
Heating
Oil
Broadband Speed
*³
Property Financials
Price
Guide Price £425,000
Stamp Duty
Rates
£2,709.28 pa*¹
Typical Mortgage
Legal Calculator
In partnership with Millar McCall Wylie
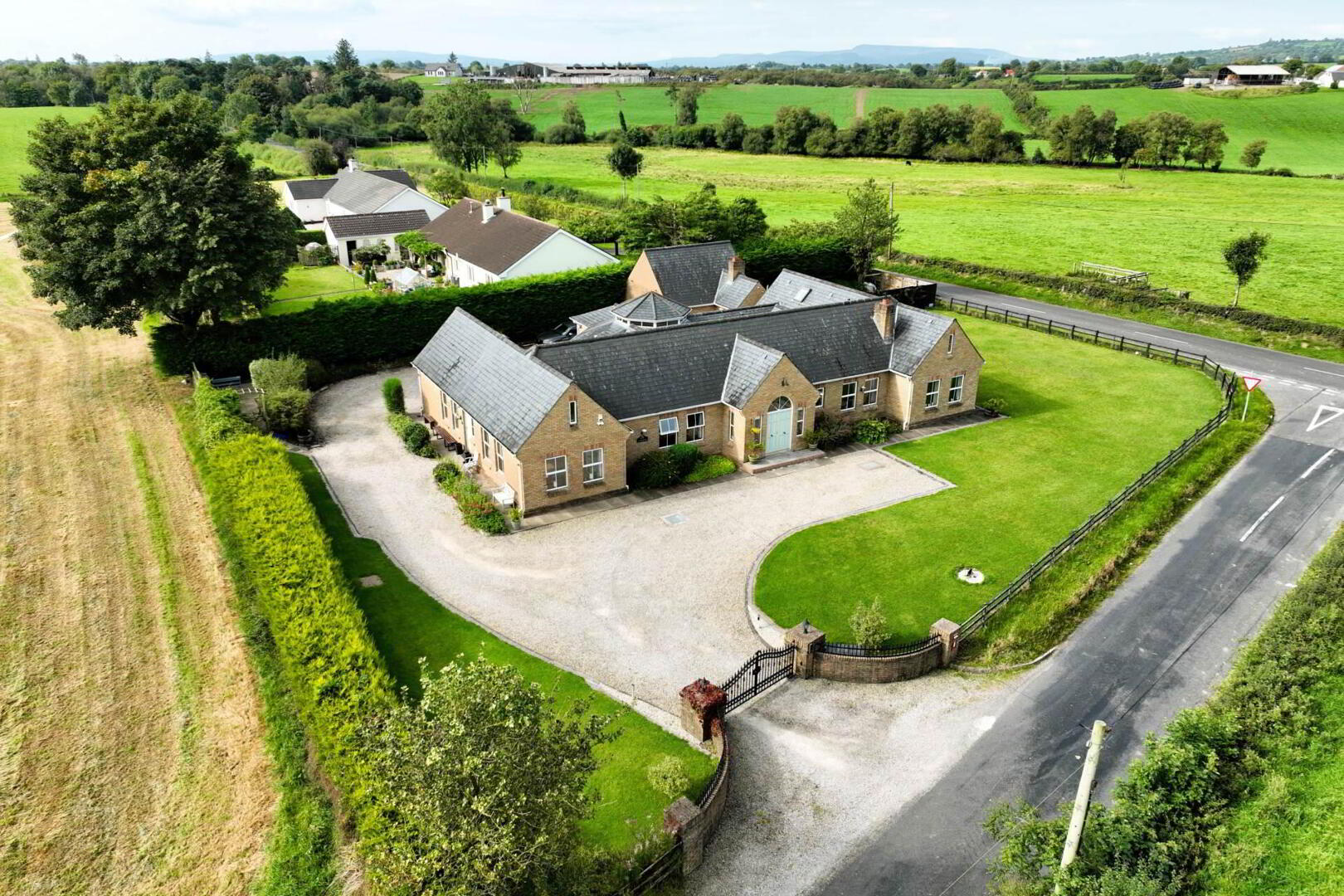 1 Trasna Road Approx. 5,400 sq. ft. 5 Beds, 5 Baths on Private Grounds with an Indoor Swimming Pool.
1 Trasna Road Approx. 5,400 sq. ft. 5 Beds, 5 Baths on Private Grounds with an Indoor Swimming Pool.Set behind electric gates on a fully enclosed site, this substantial residence offers approx. 5,400 sq. ft. of high-spec living across two floors. The layout is smart and spacious, with the majority of accommodation on the ground floor, including three double bedrooms, three reception rooms, and a recently renovated kitchen with premium finishes.
At the heart of the home lies a vast entertainment room with a covered indoor swimming pool. This room is the heart of the home with ample space for entertaining and a private courtyard flowing into the high end kitchen. A bespoke timber staircase anchors the entrance, while upstairs features two large bedroom suites, each with private bathrooms and generous built-in storage.
Outside, the mature grounds are flat, private, and thoughtfully landscaped, with several garden nooks, courtyards, and a detached garage built to match the main house. Security is comprehensive, with full perimeter fencing, alarm system, cameras, and electric gates.
Located just minutes from Maguiresbridge and approx. 9 miles from Enniskillen, the property enjoys easy access to a range of local amenities across nearby villages.
For further details, contact McGovern Estate Agents on 028 6632 8282
Viewing strictly by appointment only.
See floorplan for layout and dimensions.
Notice
Please note we have not tested any apparatus, fixtures, fittings, or services. Interested parties must undertake their own investigation into the working order of these items. All measurements are approximate and photographs provided for guidance only.

Click here to view the 3D tour
