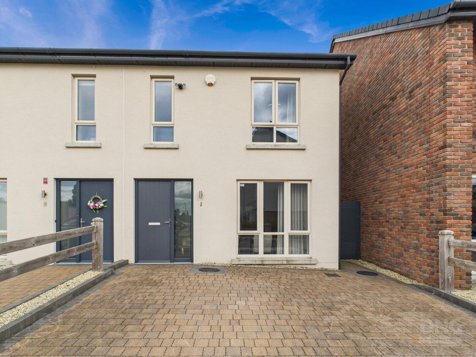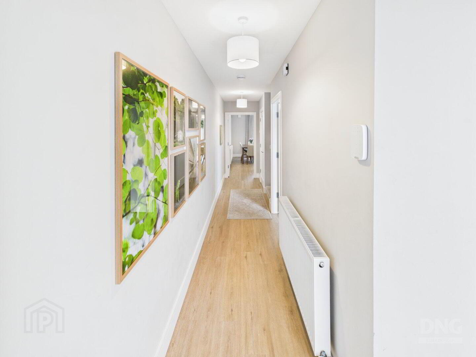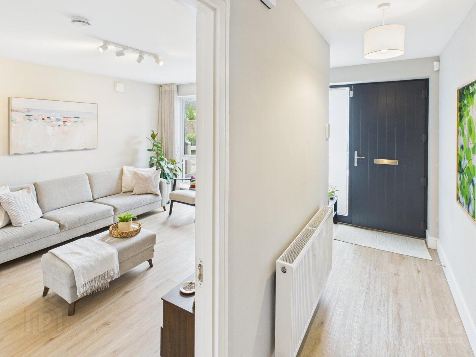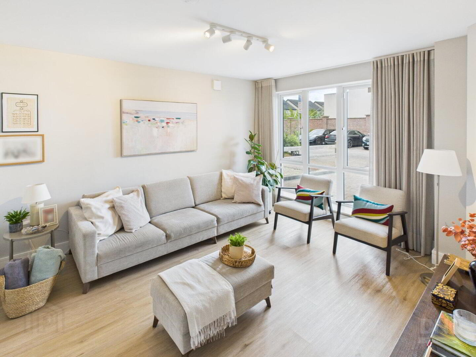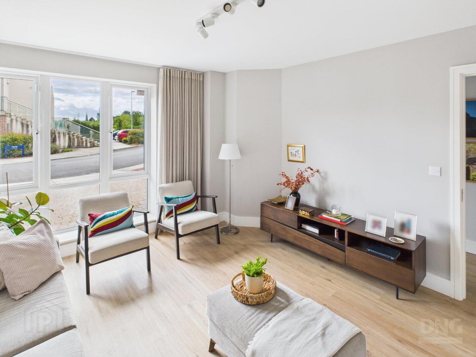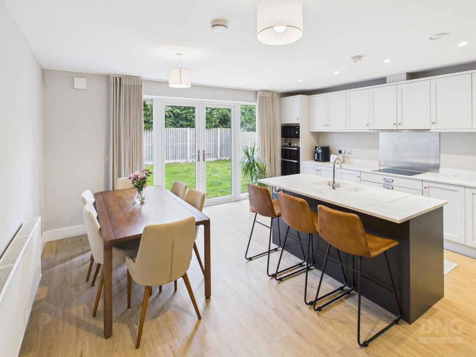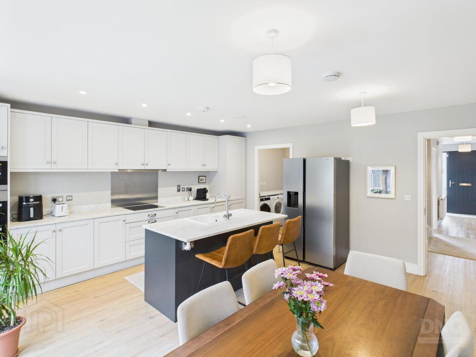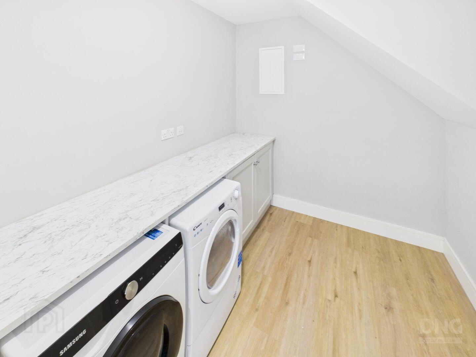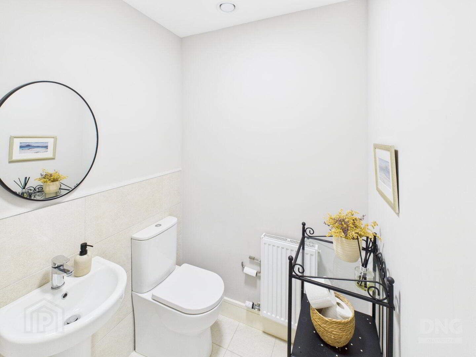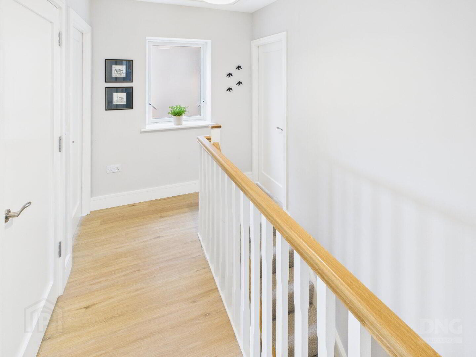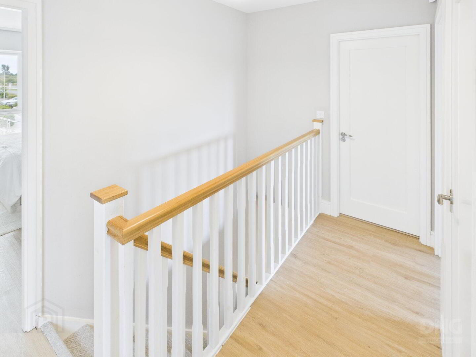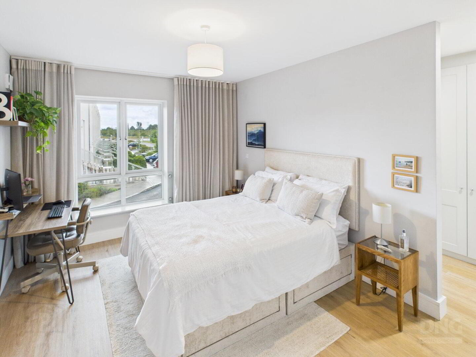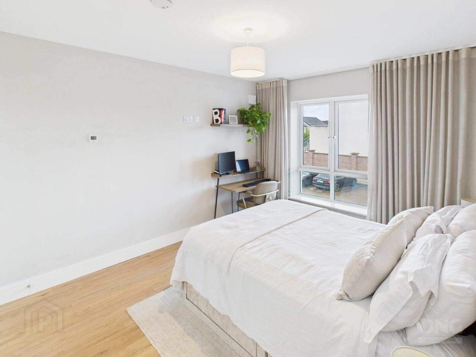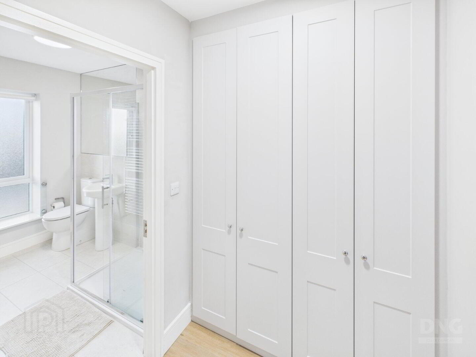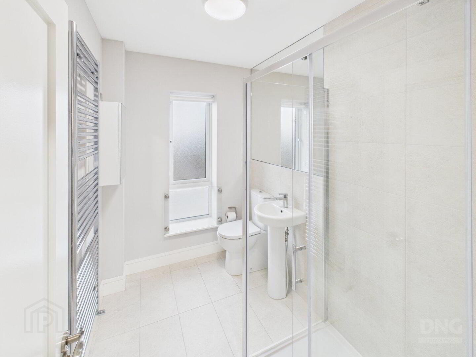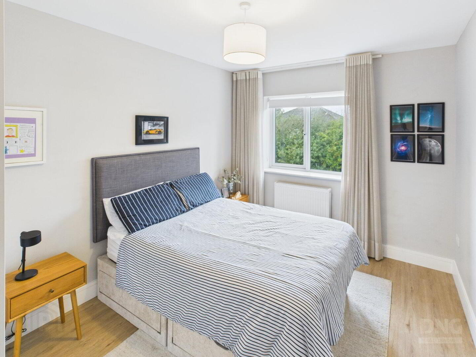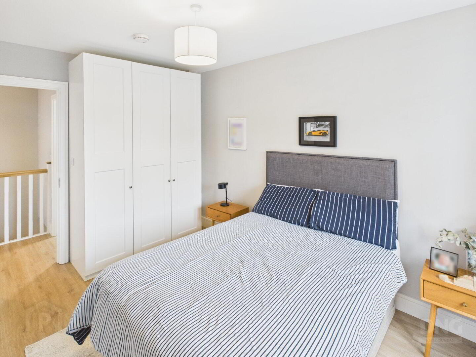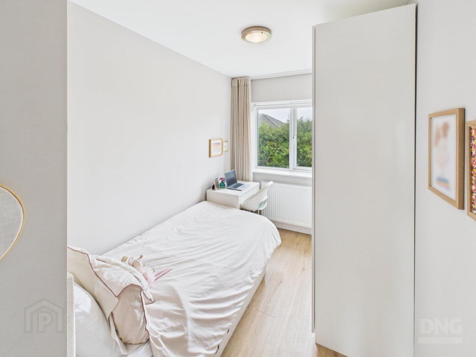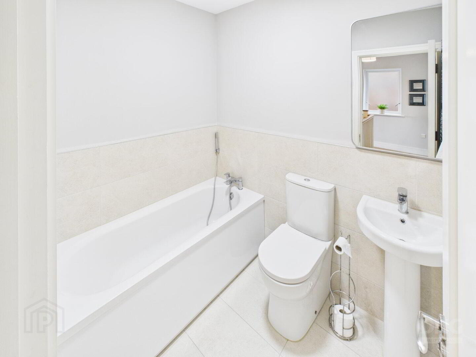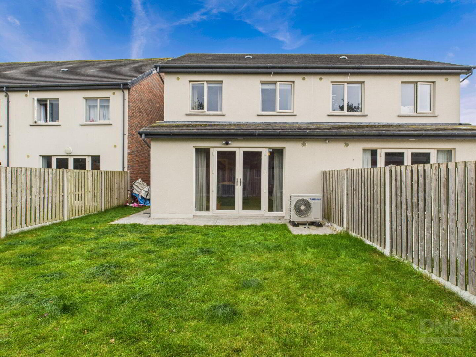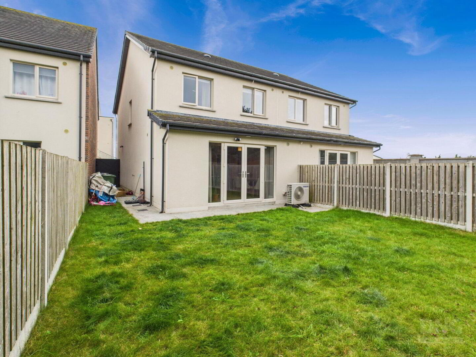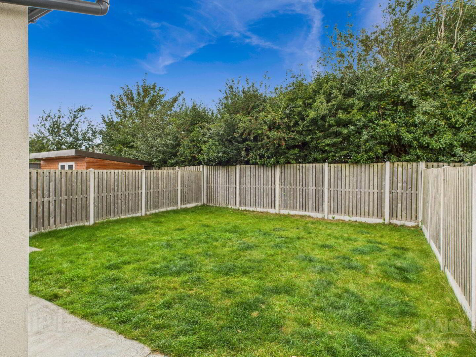1 The View,
The Hawthorns, Tullamore, R35T1X8
3 Bed House
Asking Price €360,000
3 Bedrooms
3 Bathrooms
1 Reception
Property Overview
Status
For Sale
Style
House
Bedrooms
3
Bathrooms
3
Receptions
1
Property Features
Size
112 sq m (1,206 sq ft)
Tenure
Not Provided
Energy Rating

Property Financials
Price
Asking Price €360,000
Stamp Duty
€3,600*²
Property Engagement
Views All Time
49
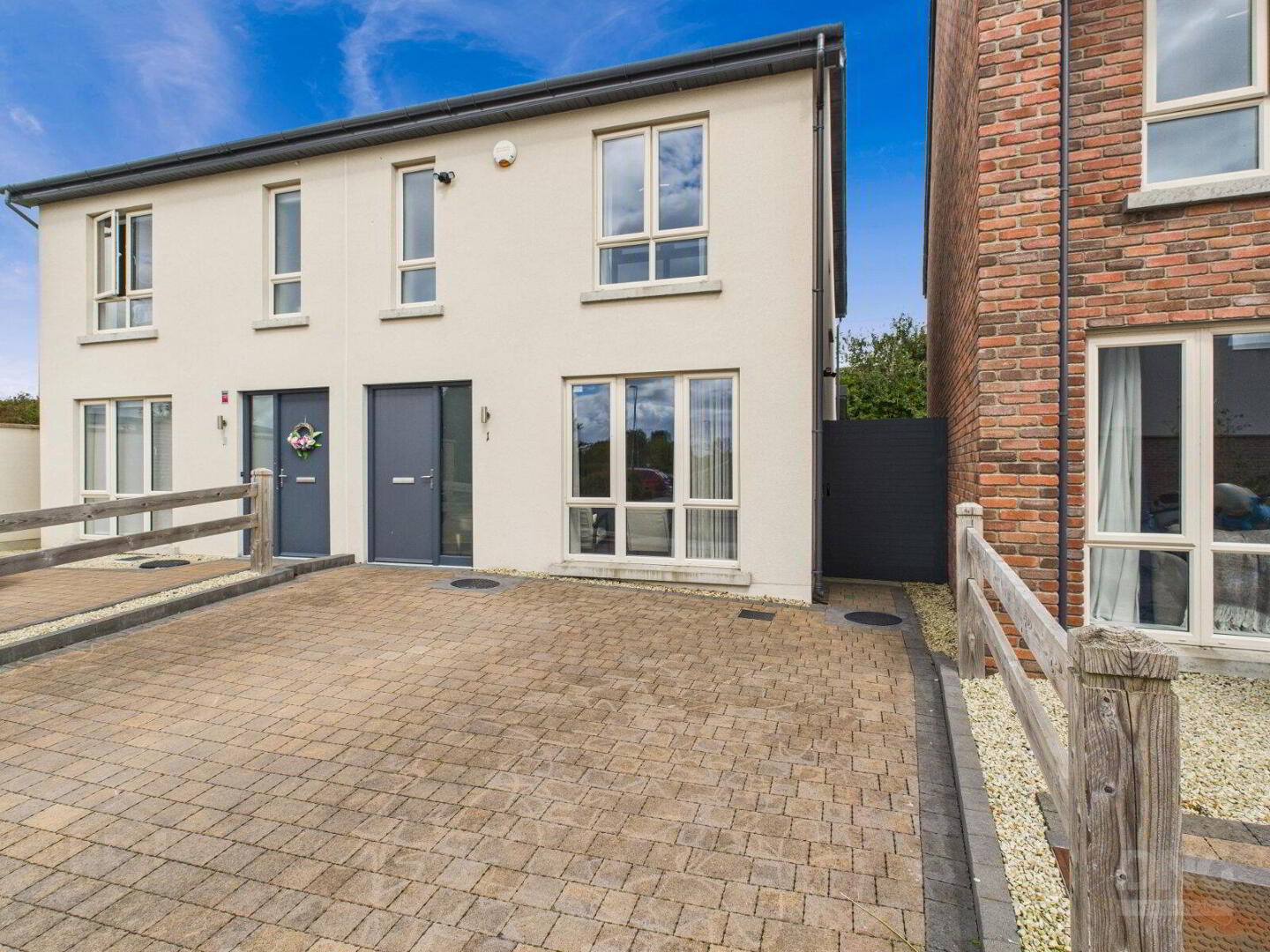 DNG Kelly Duncan proudly presents No. 1 The View, The Hawthorns, Tullamore, Co. Offaly, to the market. This beautifully presented three-bedroom semi-detached home offers modern, energy-efficient living in the ever-popular Hawthorns development, completed by Glenveagh c. 2021. Finished to a high standard throughout, the property features tasteful, neutral décor that creates a warm and welcoming atmosphere.
DNG Kelly Duncan proudly presents No. 1 The View, The Hawthorns, Tullamore, Co. Offaly, to the market. This beautifully presented three-bedroom semi-detached home offers modern, energy-efficient living in the ever-popular Hawthorns development, completed by Glenveagh c. 2021. Finished to a high standard throughout, the property features tasteful, neutral décor that creates a warm and welcoming atmosphere. Accommodation is thoughtfully laid out and briefly comprises entrance hallway, sitting room, open-plan kitchen/dining room, utility room, and guest toilet. Upstairs there are three generously sized bedrooms, including a master bedroom complete with walk-in wardrobe and ensuite bathroom, along with a stylish family bathroom.
The property holds a BER rating of A2, benefitting from an air-to-water heating system and qualifying for a green mortgage.
Externally, there is off-street parking for two cars to the front, while gated side access leads to a private rear garden laid to lawn, ideal for family use or outdoor entertaining.
No. 1 The View enjoys a prime position within The Hawthorns, within easy reach of Tullamore General Hospital and Educate Together National School. Tullamore Town Centre and all its amenities are just a short walk away, and Tullamore Train Station is also easily accessible as is the M6 Motorway providing excellent connectivity to Dublin and Galway.
Viewing of this exceptional home is highly recommended and is available strictly by appointment with sole selling agents DNG Kelly Duncan on 057 93 25050.
DNG Kelly Duncan – your trusted real estate partner.
Rooms
Entrance Hall
1.14m x 6.95m
The entrance hallway is accessed via a composite front door with side light and features ample sockets, phone point, radiator, and alarm control panel.
Sitting Room
3.84m x 4.25m
The sitting room is finished with a laminate timber floor that continues seamlessly from the entrance hallway. It includes ample sockets, TV and data points, a radiator, and a floor-to-ceiling window providing excellent natural light.
Kitchen/Dining Room
5.07m x 5.01m
The kitchen/dining room is laid with laminate timber flooring continued from the entrance hallway. It features a full range of floor and eye-level fitted units with upstand, integrated appliances including double oven and microwave, hob with stainless steel splashback and extractor fan, and a centre island incorporating a sink and breakfast counter. The space is completed with a radiator, recessed downlighters, and glass-panel patio doors with side lights leading to the rear garden.
Utility Room
2.27m x 2.60m
The utility room, located off the kitchen/dining area, also benefits from laminate timber flooring and offers ample countertop space, plumbing for washing machine, space for tumble dryer, and additional storage.
Guest Toilet
1.47m x 1.55m
The guest toilet is presented with a tiled floor and half-tiled walls, wash hand basin, toilet, radiator, LED light, and extraction fan.
Landing
3.33m x 2.09m
The landing is laid with carpet to the stairs and laminate timber flooring which continues seamlessly through all bedrooms.
Bedroom 1
3.21m x 4.27m
Bedroom one is set to the front of the property and includes ample sockets, TV point, radiator, and a walk-in wardrobe. The room also benefits from a heating thermostat and an ensuite bathroom.
Ensuite Bathroom
1.77m x 2.55m
The ensuite is finished with tiled floor and tiled wet areas, and is fitted with a mains power shower with waterfall shower head, wash hand basin, fixed mirror, toilet, medicine cabinet, and heated towel rail.
Bedroom 2
2.86m x 4.05m
Bedroom two, set to the rear of the property, is laid with laminate timber flooring continued seamlessly from the landing. It includes built-in wardrobes, ample sockets, and a radiator.
Bedroom 3
2.12m x 3.08m
Bedroom three, also located to the rear, is finished with laminate timber flooring continued from the landing, radiator, ample sockets, and wardrobes.
Bathroom
1.66m x 2.12m
The family bathroom is presented with tiled floor and half-tiled walls, bath with mixer taps and shower head, wash hand basin with mirror, toilet, heated towel rail, and radiator.

Click here to view the 3D tour
