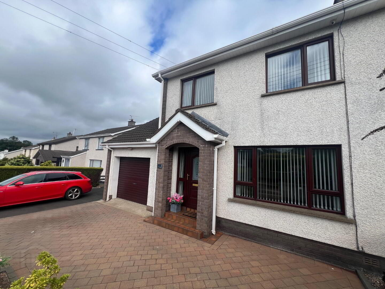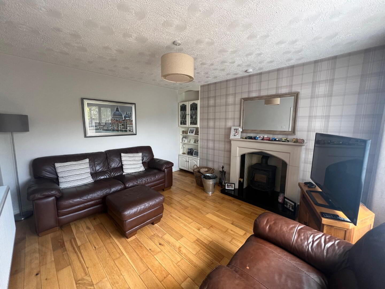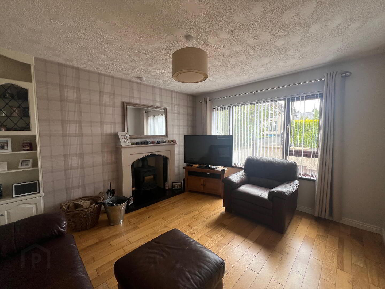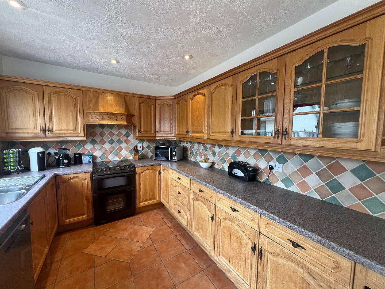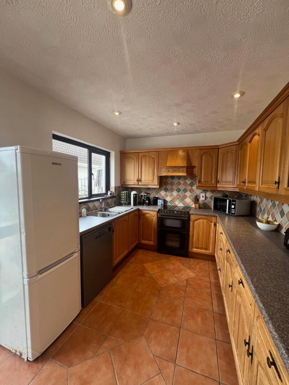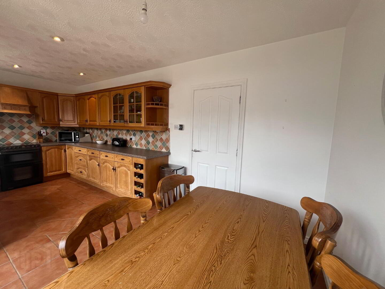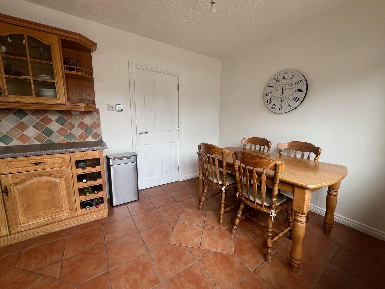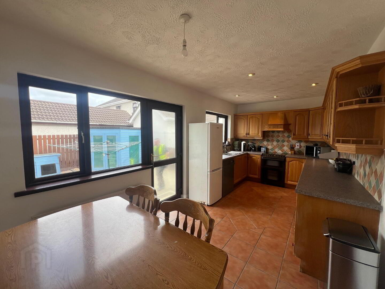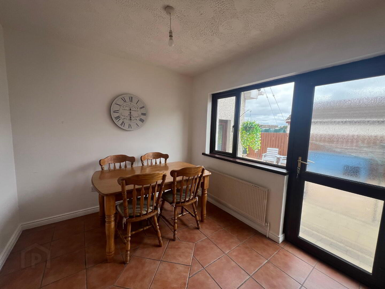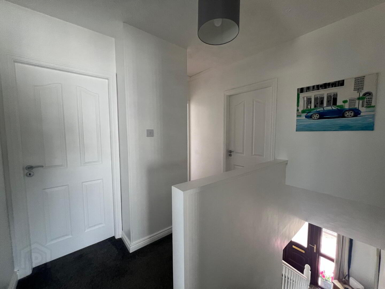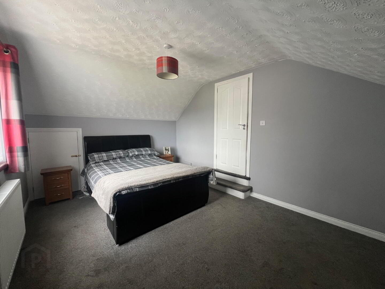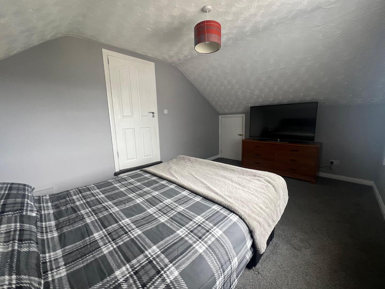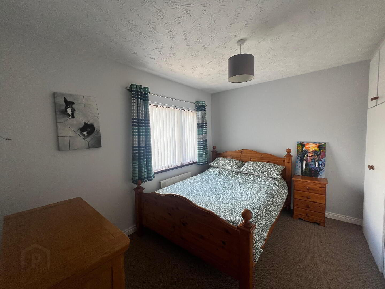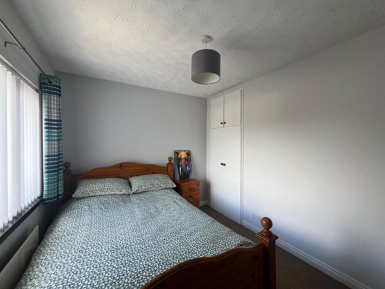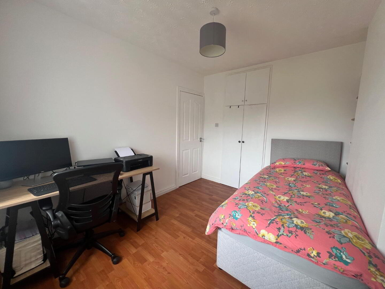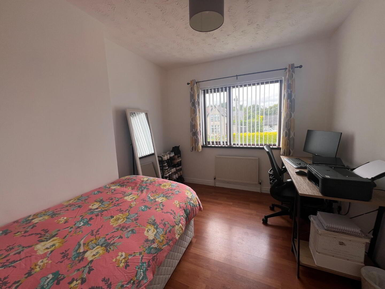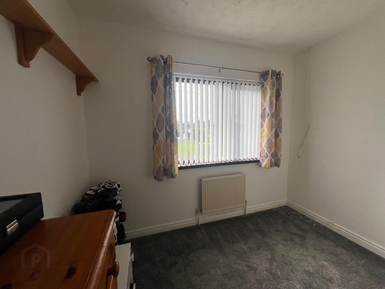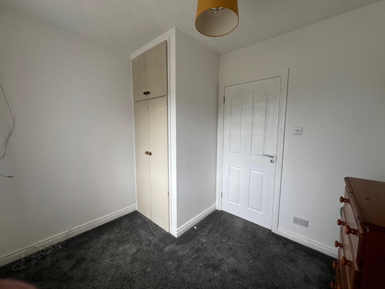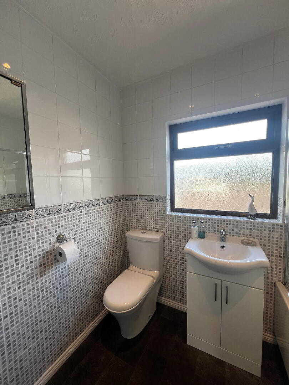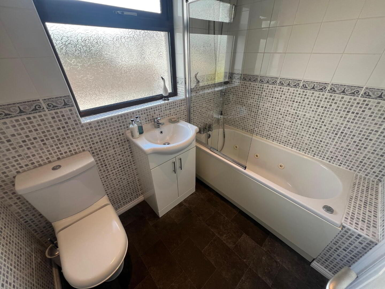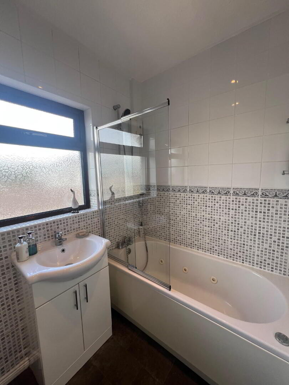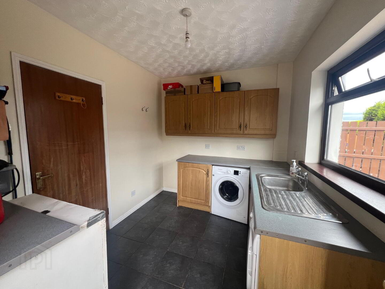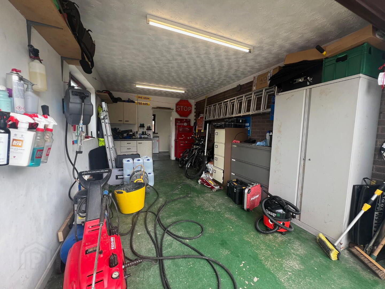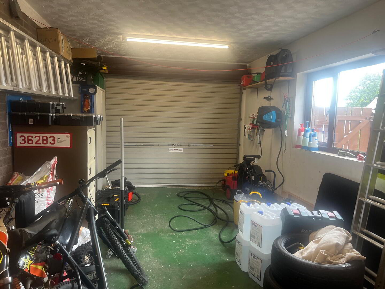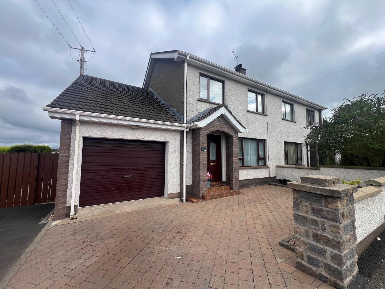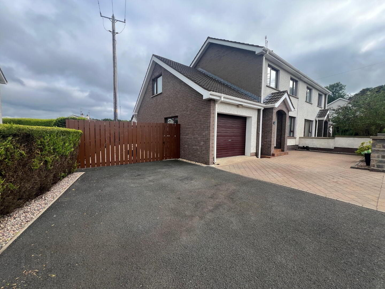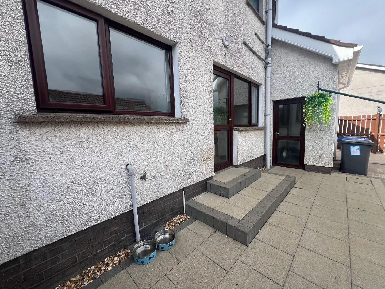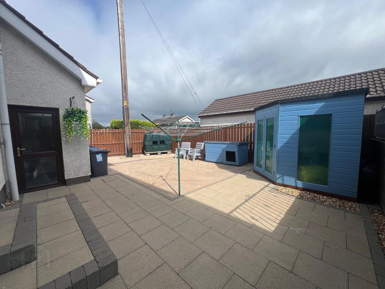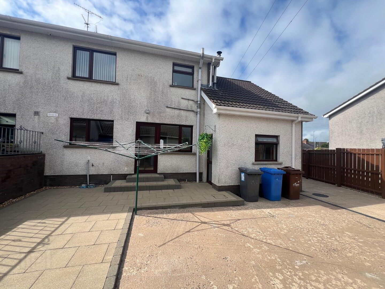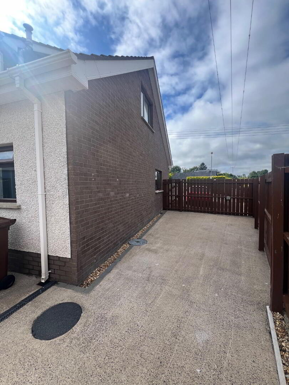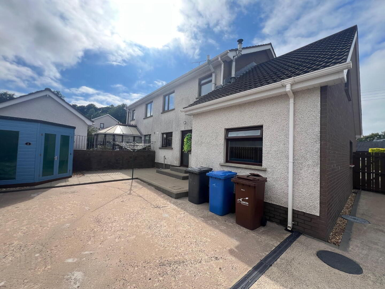1 The Pines,
Old Staffordstown Road, Randalstown, BT41 3QW
4 Bed Semi-detached House
Offers Around £170,000
4 Bedrooms
1 Bathroom
1 Reception
Property Overview
Status
For Sale
Style
Semi-detached House
Bedrooms
4
Bathrooms
1
Receptions
1
Property Features
Tenure
Not Provided
Energy Rating
Heating
Oil
Broadband
*³
Property Financials
Price
Offers Around £170,000
Stamp Duty
Rates
£1,007.06 pa*¹
Typical Mortgage
Legal Calculator
Property Engagement
Views All Time
1,400
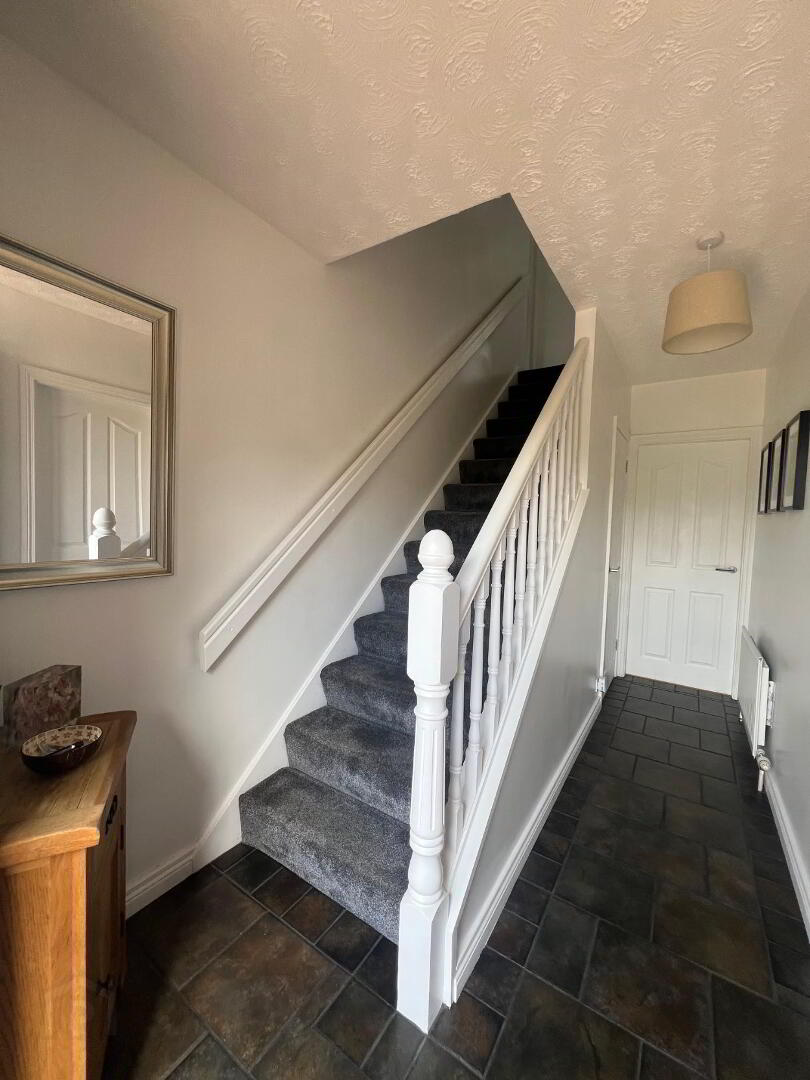
Additional Information
- Semi-detached
- Large lounge with stove
- Open plan kitchen/dinette
- 4 x bedrooms
- Three-piece bathroom with electric shower
- Utility room
- Garage with roller shutter door
- Low-maintenance rear yard
- Off street parking to front
- Perfect first time buyer property
This distinguished family residence, situated on Old Staffordstown Road in close proximity to Randalstown Village, offers a spacious and meticulously maintained living environment with convenient access to major motorways. The property is characterized by its blend of solid oak flooring, double-glazed windows, and modern amenities throughout.
The ground floor features an expansive entrance hallway with understair storage, leading to a generously proportioned lounge adorned with solid oak flooring, a wood-burning stove, and built-in furniture. This area seamlessly connects to an open kitchen dinette, which boasts tiled floors and granite-effect worktops.
The upper floor comprises a spacious master bedroom with access to floored eaves, three additional bedrooms each equipped with built-in storage cupboards, and a well-appointed three-piece bathroom featuring an electric shower over a jacuzzi bath.
Additional amenities include a large garage with a roller shutter door, a utility room furnished with modern kitchen units and an oil boiler, ample parking space for multiple vehicles at the front, and a low-maintenance rear yard finished with brick pavia.
Entrance Hallway
1.87m x 4.23m
Brown Upvc front door with two double-glazed panels
Single radiator
Telephone point
Floors fully tiled
Understair Storage
Electrical consumer unit
Coat hooks
Wooden shelves
Lounge
3.53m x 4.11m
Brown Upvc double-glazed window
Double radiator
Solid oak flooring
Cream granite hearth, cream tiled inset, black granite hearth
Wood burning stove
Built in storage
Kitchen / Dinette
2.68n x 5.74m
2 x brown Upvc double-glazed windows
Brown Upvc rear door with two glass panels, single radiator
Solid oak and low-level kitchen units
Granite effect worktop
Stainless steel sink and drainer
Splashback in tile
Floors fully tiled
4 x recessed lights
Space for cooker
Space for dishwasher
Hive heating control
Stairs & landing
Access to attic / roof space floored
Hot-press
Hot-tank
3 x wooden shelves
First Floor
Master bedroom
3.23m x 4.66m
Brown Upvc double-glazed window
Double radiator
Access to eaves both floored
Bedroom 2
2.70m x 3.46m
Brown Upvc double-glazed window
Single radiator
Storage cupboard
4 x wooden doors
Hanging rail
Bedroom 3
2.77m x 3.46m
Brown Upvc double-glazed window
Single radiator
Wood effect laminate flooring
Storage cupboard
4 x wooden doors
Hanging rail
Bedroom 4
2.89m x 2.49m
Brown Upvc double-glazed window
Single radiator
Wood effect laminate flooring
Storage cupboard
4 x wooden doors
Hanging rail
Bathroom
Brown Upvc double-glazed window
White lfwc
White whb with feature storage under
White jacuzzi bath with energy 2000 electric shower
Glass sliding door
Stainless steel towel rail
Utility Room
3.17m x 2.47m
Brown Upvc rear door with two double glazed windows
1 x brown Upvc double-glazed window
Oak effect eye and low-level kitchen units
Granite effect worktop
Grant 50-70 Oil boiler
Black floor tiles
Stainless steel sink and drainer
Garage
5.77m x 3.24m
Roller shutter door
Brown Upvc double-glazed window


