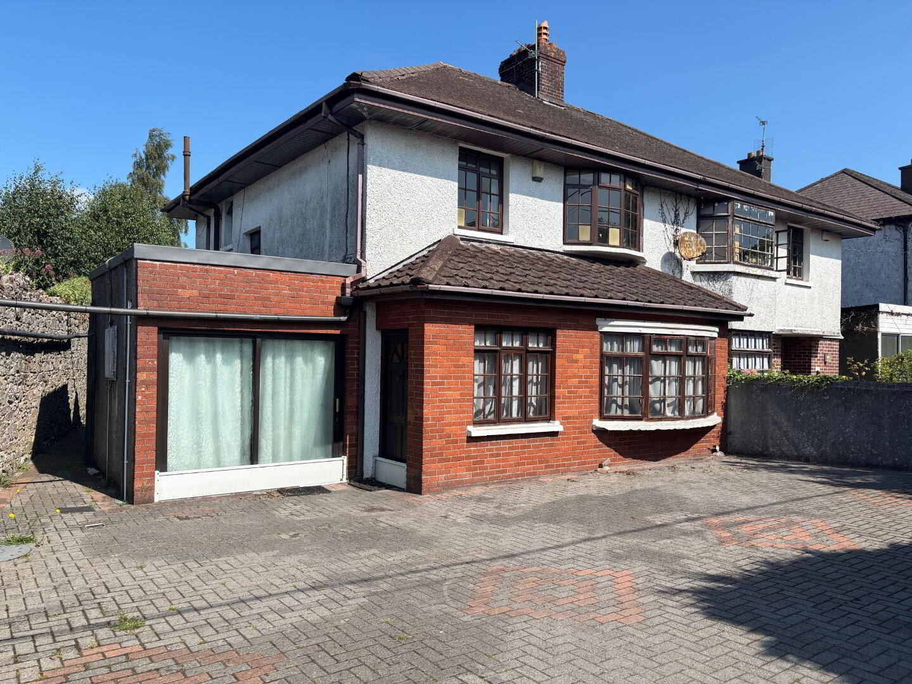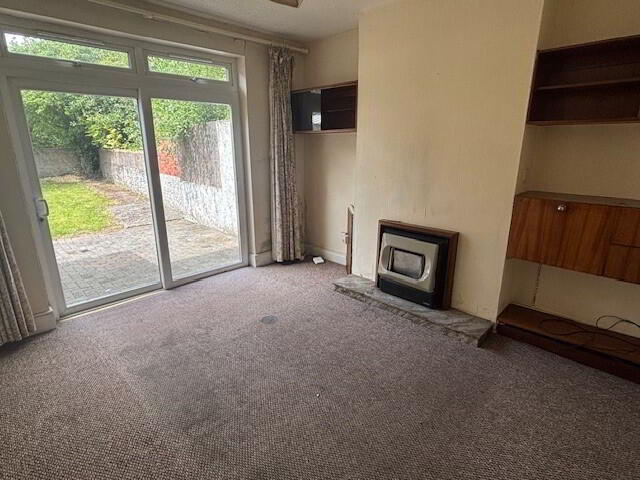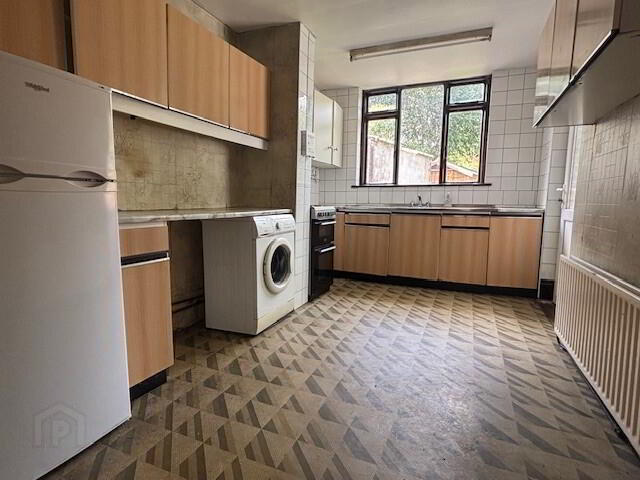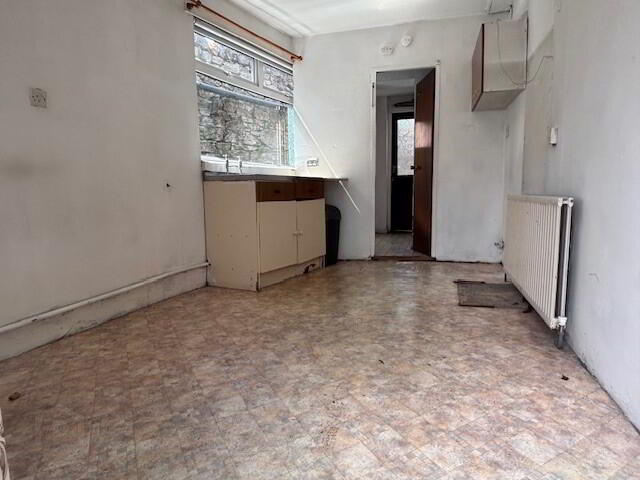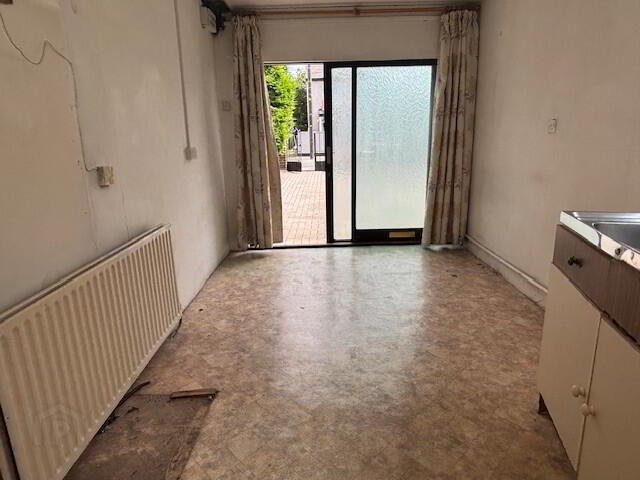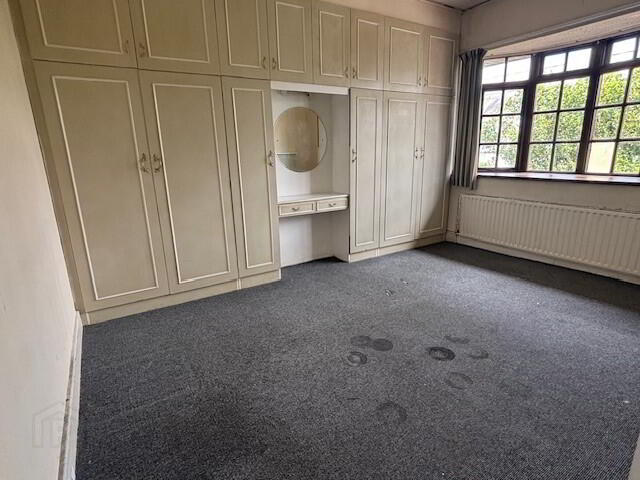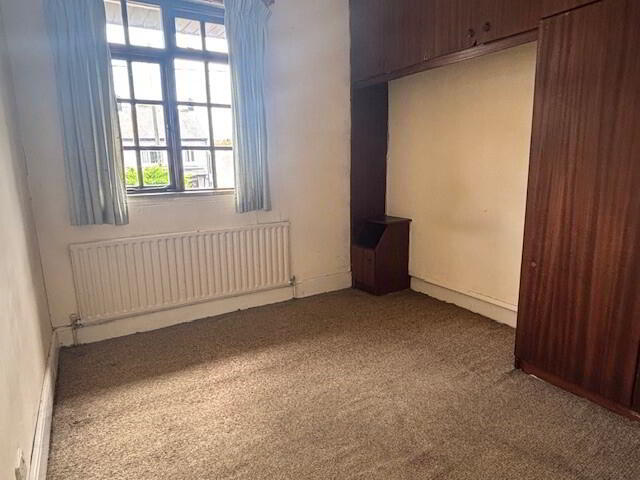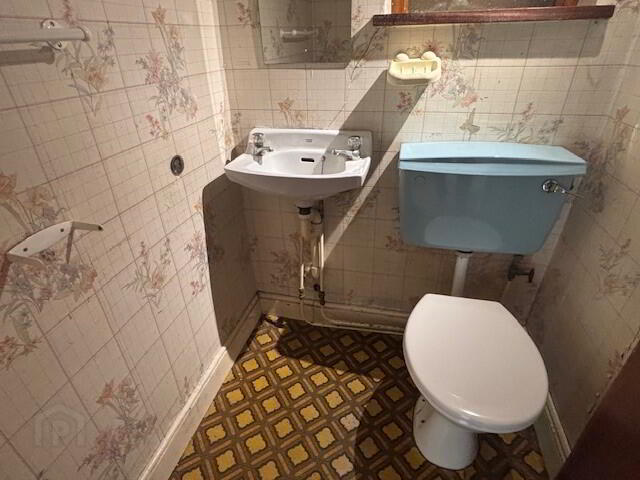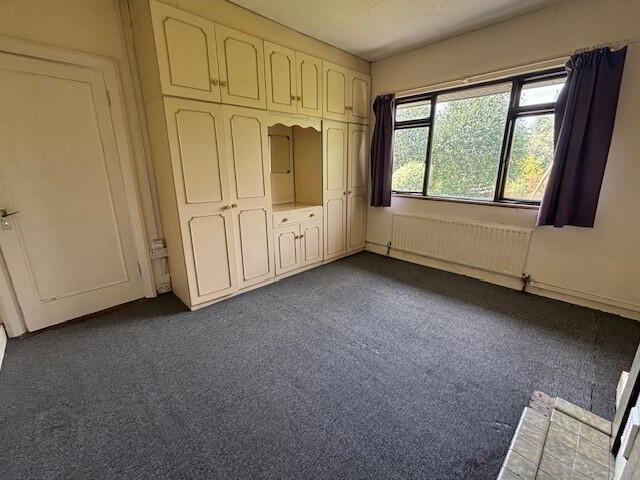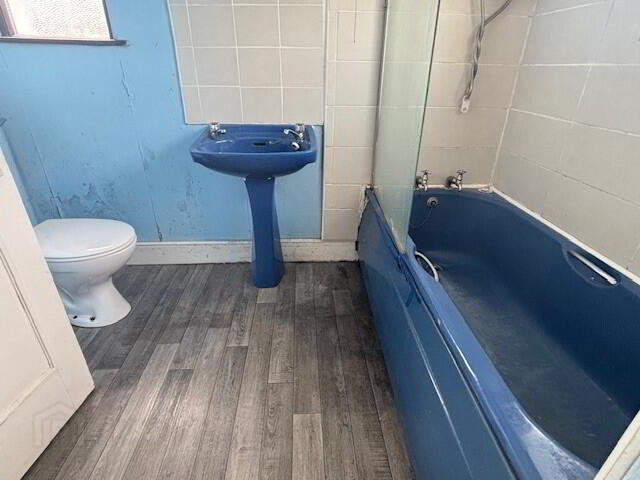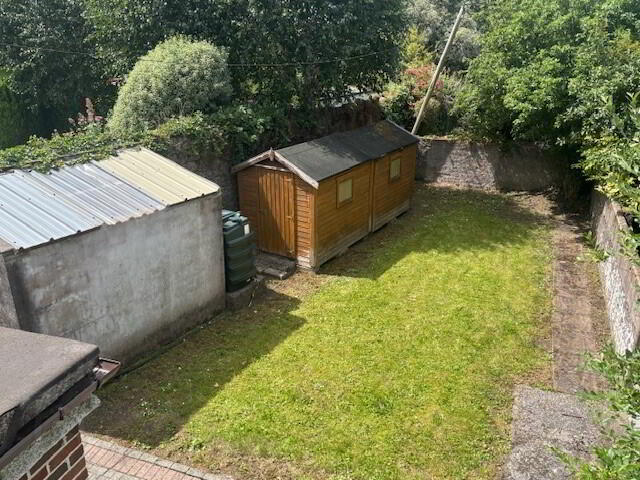1 The Orchards,
Glasheen Road, Cork, T12DH9F
3 Bed Semi-detached House
Guide Price €425,000
3 Bedrooms
2 Bathrooms
3 Receptions
Property Overview
Status
For Sale
Style
Semi-detached House
Bedrooms
3
Bathrooms
2
Receptions
3
Property Features
Size
118 sq m (1,270.1 sq ft)
Tenure
Not Provided
Energy Rating

Heating
Oil
Property Financials
Price
Guide Price €425,000
Stamp Duty
€4,250*²
Property Engagement
Views Last 7 Days
38
Views Last 30 Days
180
Views All Time
330
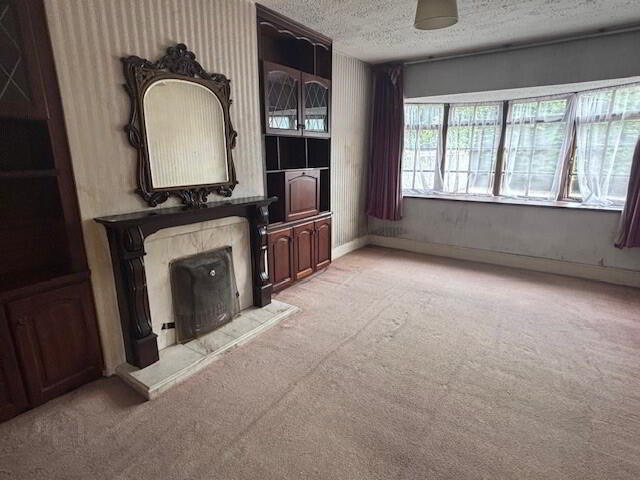
This is a charming 3 bedroom semi-detached house located in this mature residential area in this highly sought after location. The property whilst in need of upgrading and moderisation boasts bright and airy rooms and also includes a self contained granny flat and will make for an ideal family home. The property is within walking distance of the city centre and to both the CUH and Bons Secours Hospital, UCC and all amenities in the area to include shopping centres, bars and restaurants, schools and sports facilities.
GROUND FLOOR
HALLWAY
Wood Floor, Radiator, Understairs Storage, Guest W.C. & W.H.B.
LIVING ROOM 17.0 x 11.4
Carpet, Marble Fireplace with Mahogany Surround, Built in display units, Radiator, Curtains, Nets, Power Points,
DINING ROOM 13.1 x 12.0
Carpet, Fireplace, Radiator, Curtains, Power Points, Sliding door to rear Patio.
KITCHEN 14.4 x 8.8
Vinyl Floor, Wall & Floor Units, Cooker point, Plumbed for Washing Machine/Dryer, Radiator, Power Points.
STAIRS & LANDING
Carpet.
FIRST FLOOR
BEDROOM 1 12.10 x 12.1
Carpet, Fitted Wardrobes, Radiator, Curtains, Power Points.
BEDROOM 2 13.0 x 10.6
Carpet, Fitted Wardrobes, Bay Window, Radiator, Power Points.
BEDROOM 3 9.0 x 8.6
Carpet, Fitted Wardrobes, Radiator, Curtains, Power Points.
BATHROOM 8.8 x 8.5
Vinyl Floor, W.C., W.H.B., Bath, Electric Shower, Radiator, Hot Press.
GRANNY FLAT
LIVING/KITCHEN/BEDROOM 14.8 x 8.5
Vinyl Floor, Radiator, Sink Unit, Power Points.
SHOWER ROOM 7.8 x 5.7
Shower Unit, W.C., W.H.B., Radiator.
SERVICES
Mains Water/Drainage, E.S.B, Telephone
HEATING
Oil Fired Central Heating System
WINDOWS
Timber Single Glazed Windows
OUTSIDE/OTHER
Total Floor Area 118 Sq Mtrs (1234 Sq Ft)
Cobblelock Driveway.
Mature Gardens to the Front & Rear.
Garden Shed.
Main House BER: D1 BER NO: 103079919
Granny Flat BER: E1 BER NO: 118550680
Eircode: T12 DH9F
BER Details
BER Rating: D1
BER No.: 103079919
Energy Performance Indicator: Not provided

