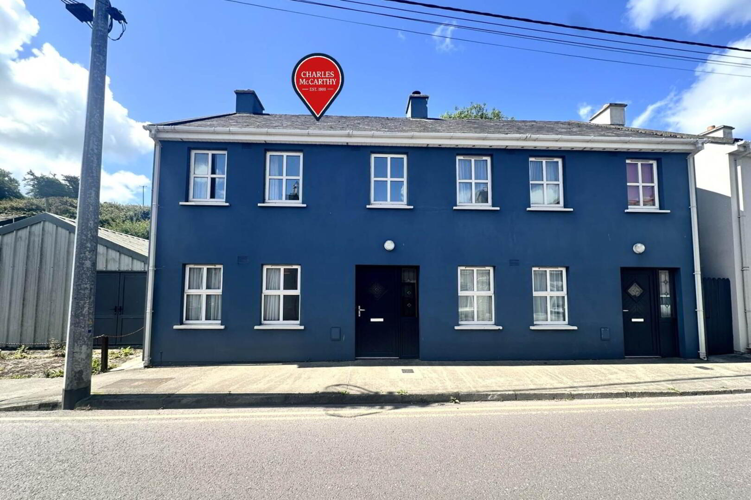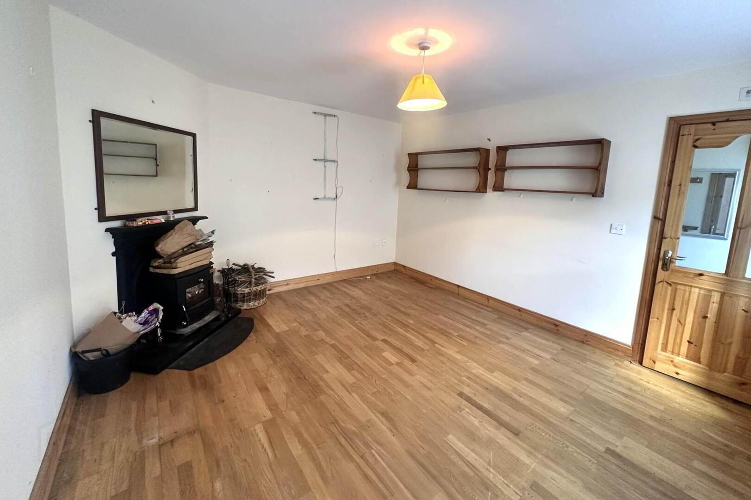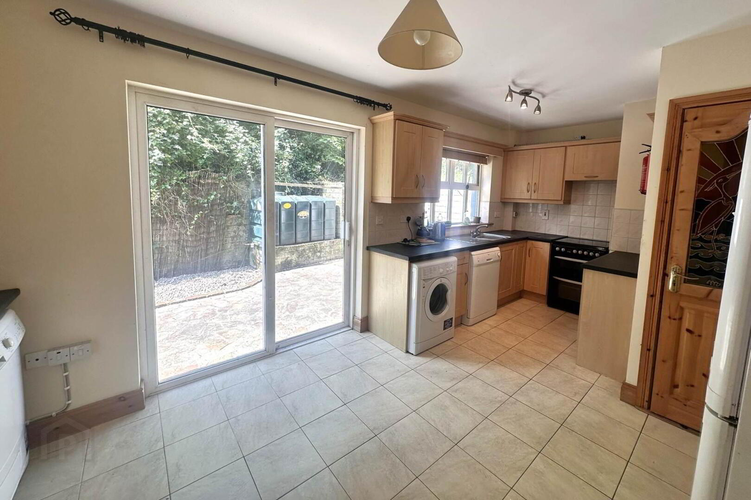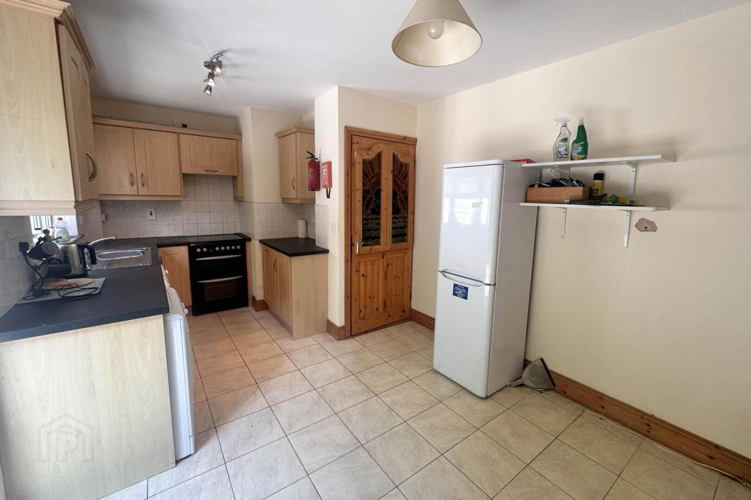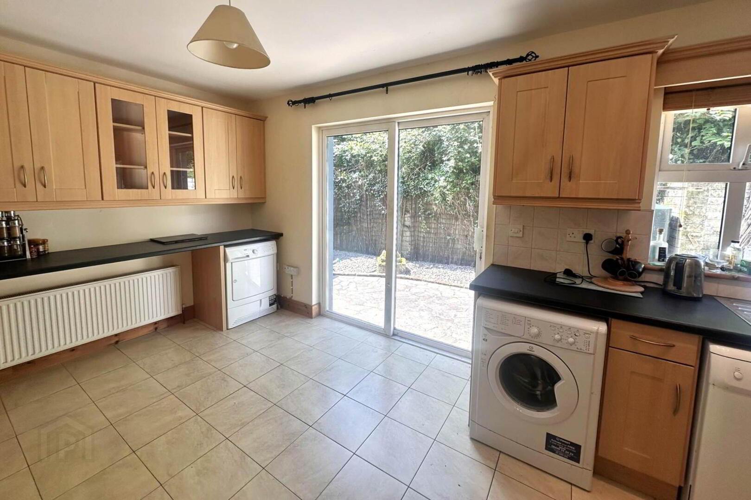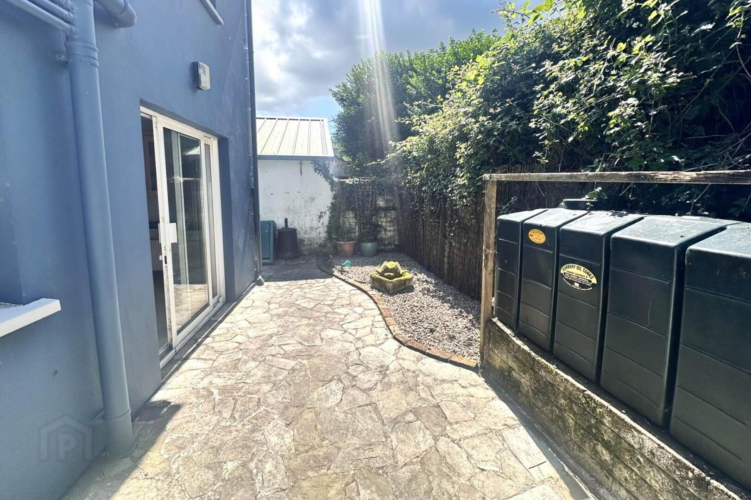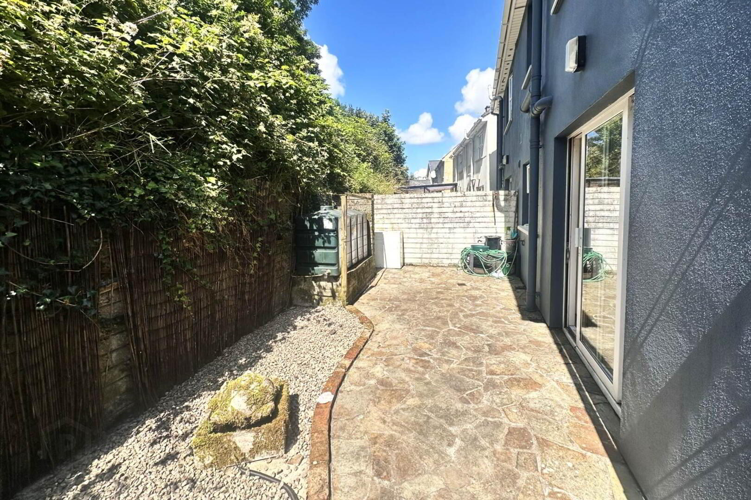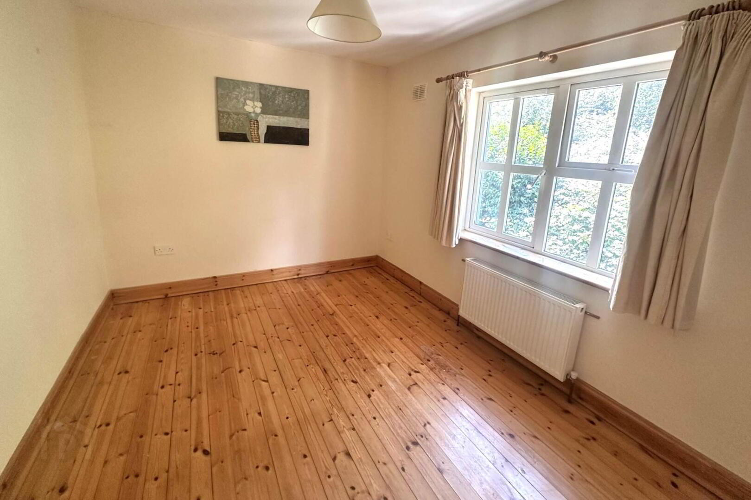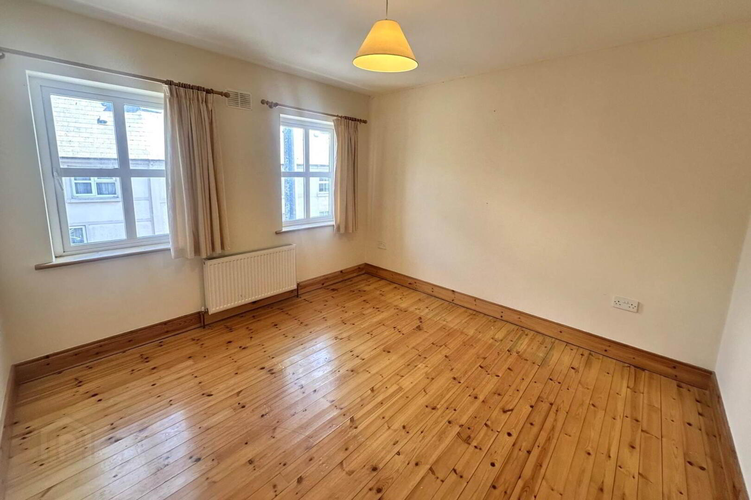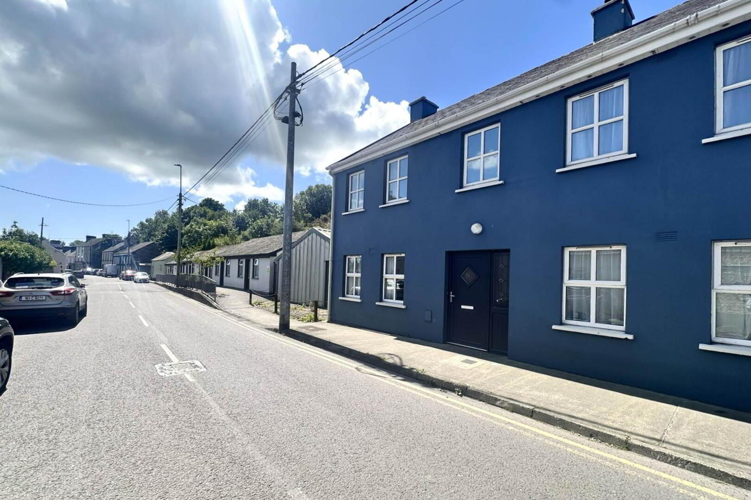1 The Mews,
Upper Bridge Street, Skibbereen, P81WN84
3 Bed Semi-detached House
Guide Price €265,000
3 Bedrooms
2 Bathrooms
1 Reception
Property Overview
Status
For Sale
Style
Semi-detached House
Bedrooms
3
Bathrooms
2
Receptions
1
Property Features
Size
88.3 sq m (950 sq ft)
Tenure
Freehold
Energy Rating

Property Financials
Price
Guide Price €265,000
Stamp Duty
€2,650*²
Property Engagement
Views Last 7 Days
63
Views Last 30 Days
262
Views All Time
440
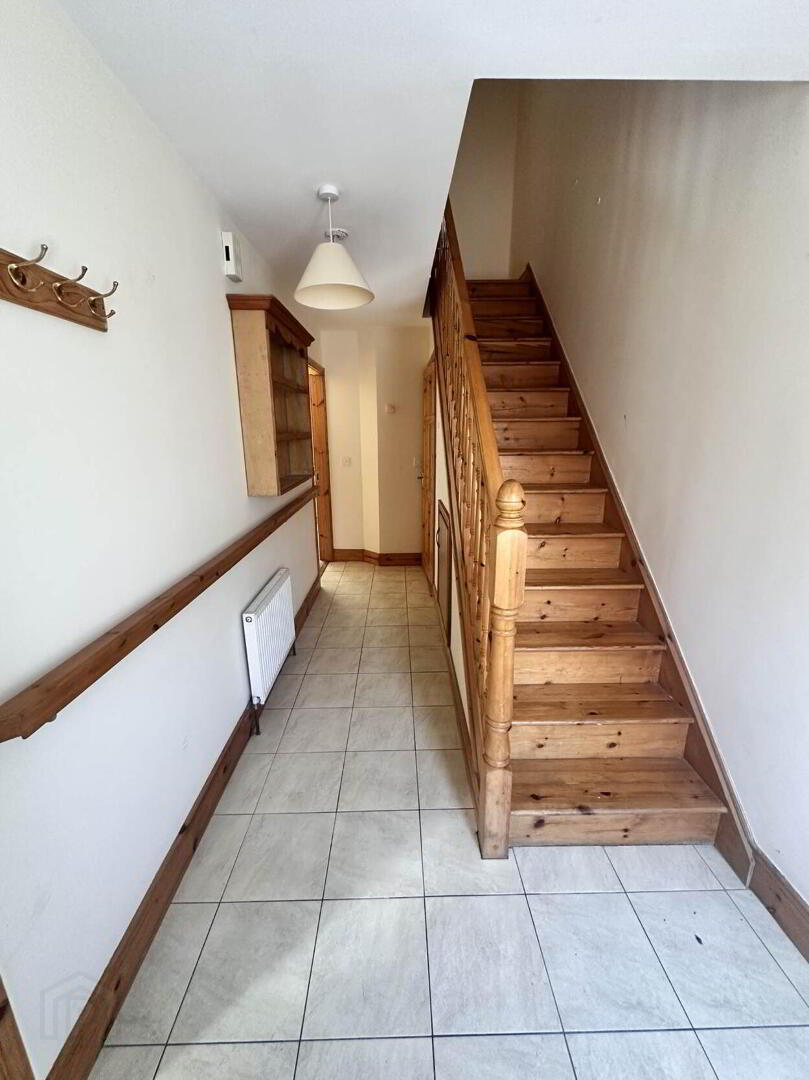 Ideally located within a short walk of Skibbereen town centre, this three-bedroom semi-detached home presents an excellent opportunity to acquire a well-built property in a popular residential setting.
Ideally located within a short walk of Skibbereen town centre, this three-bedroom semi-detached home presents an excellent opportunity to acquire a well-built property in a popular residential setting.Built in 2006, the house measures approximately 87 sqm (950 sq ft) and holds a B3 energy rating. While some updating would now enhance the interiors, it offers a strong base for anyone looking to make it their own.
The accommodation is bright and well laid out, with a private rear terrace and separate side access providing everyday convenience. A water feature adds a gentle note to the outdoor space.
Skibbereen is a vibrant West Cork market town with an excellent range of shops, schools, restaurants, and services all within easy reach.
Accommodation:
Entrance Hall: 2.0m x 5.3m.
Tiled floor.
Living Room: 4.4m x 3.8m.
Timber floor, solid fuel stove.
Kitchen/Dining room: 5.7m x 3.0m.
Tiled floor, built-in units, tiled splashback, plumbed for washing machine & patio door access to terrace.
Guest WC:
Tiled floor, wc, wash-hand basin.
First Floor
Landing: 3.4m x 2.0m.
Airing cupboard.
Main Bathroom: 2.3m x 1.7m.
Tiled floor, bath, w.c., and wash-hand basin.
Bedroom 1: 2.7m x 3.5m.
Timber floor.
Bedroom 2: 3.3m x 3.5m.
Timber floor.
En Suite:
Tiled floor, wc, wash-hand basin, electric shower.
Bedroom 3: 2.3m x 2.6m.
Timber floor.
Services:
Mains water & sewerage
Oil-fired central heating
BER Details:
BER: B3
BER No:118568864
EPI:146.75 kWh/m2/yr
Title:
Freehold
what3words /// nipping.behaving.vanity
Notice
These particulars are for guidance only. Any description or information given should not be relied on as a statement or presentation of fact or that the property or its services are in good condition.
BER Details
BER Rating: B3
BER No.: 118568864
Energy Performance Indicator: 146.75 kWh/m²/yr

