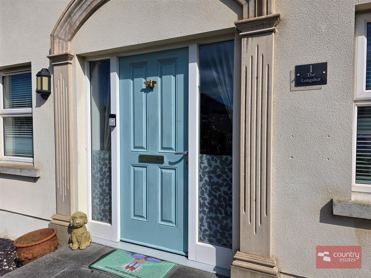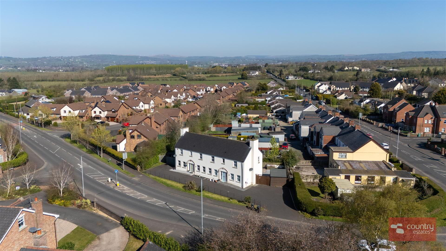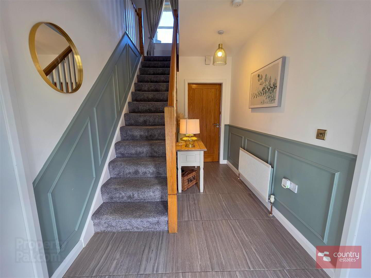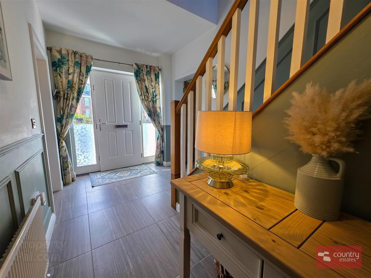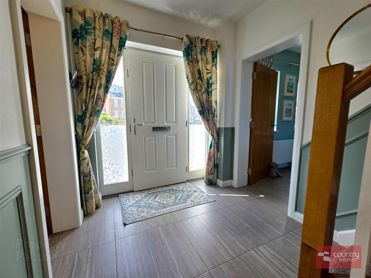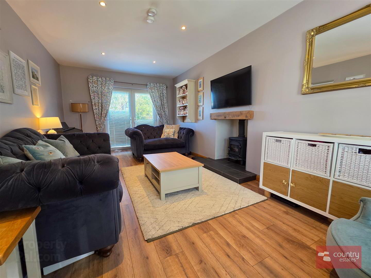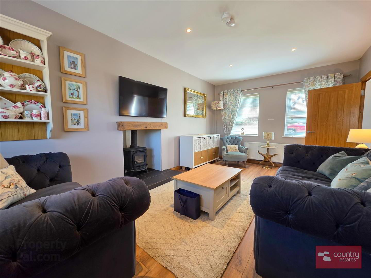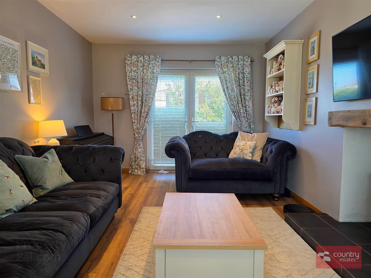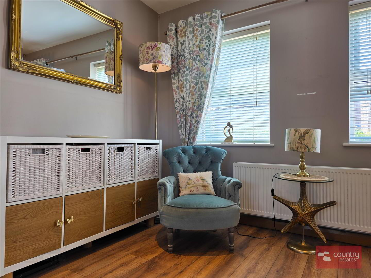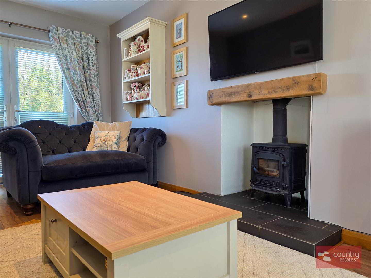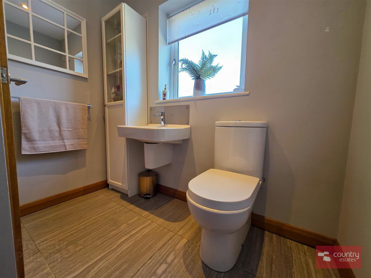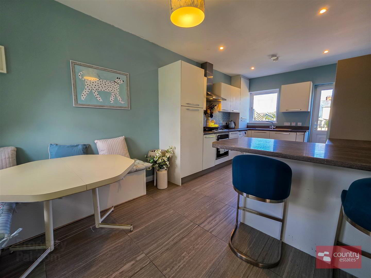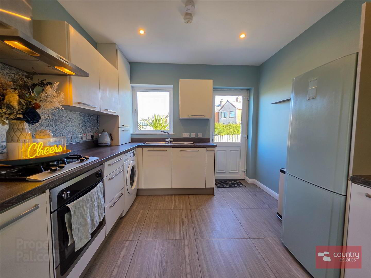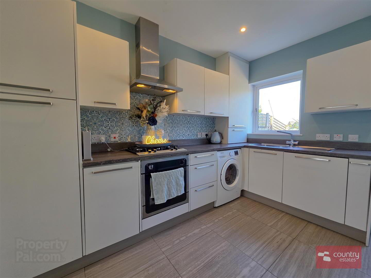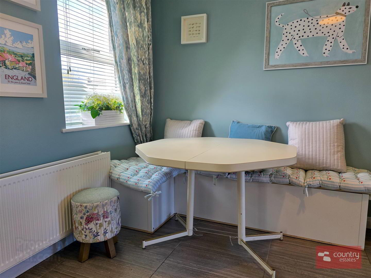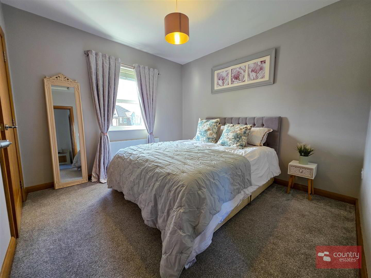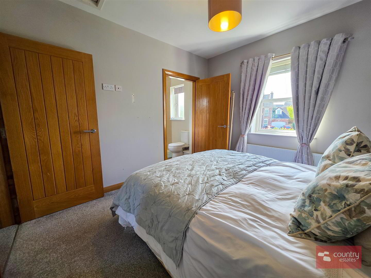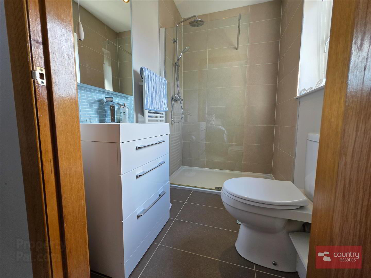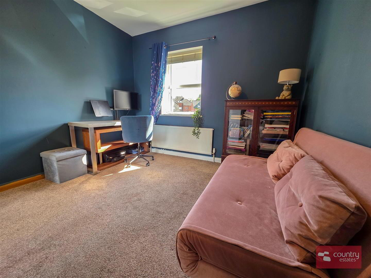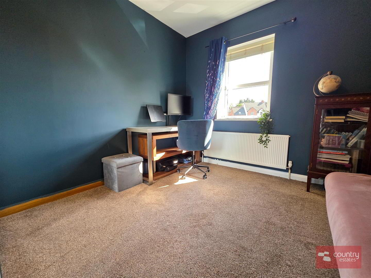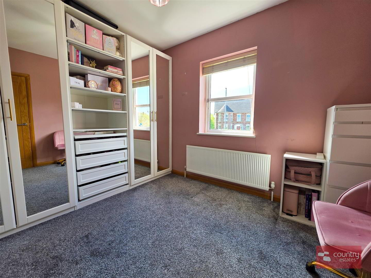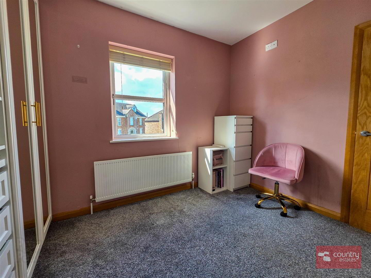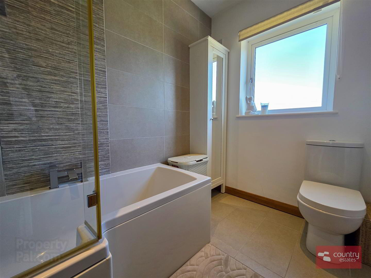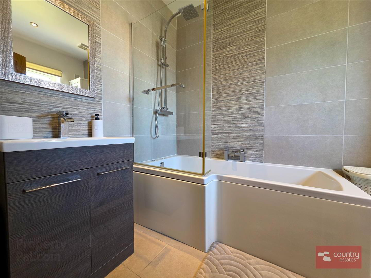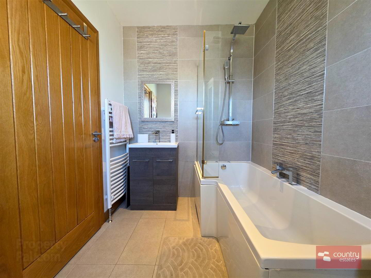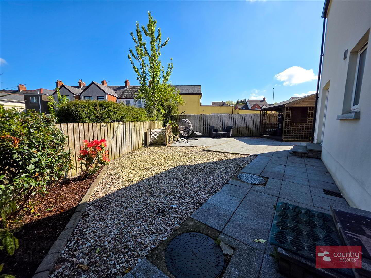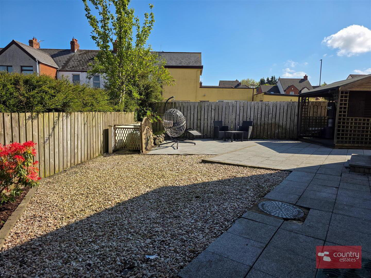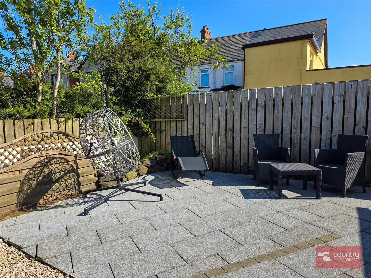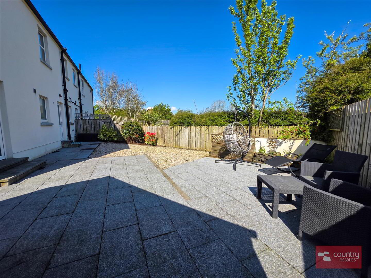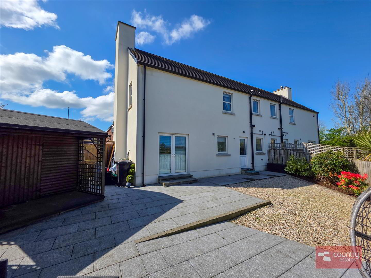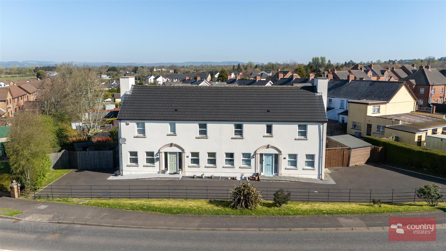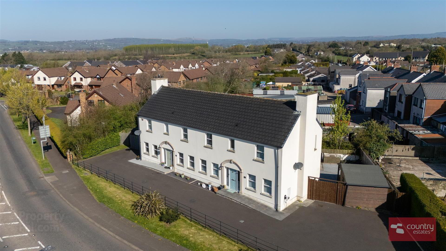1 The Longshot,
Ballyclare, BT39 9SA
3 Bed Semi-detached House
Offers Over £215,000
3 Bedrooms
2 Bathrooms
1 Reception
Property Overview
Status
For Sale
Style
Semi-detached House
Bedrooms
3
Bathrooms
2
Receptions
1
Property Features
Tenure
Not Provided
Energy Rating
Broadband
*³
Property Financials
Price
Offers Over £215,000
Stamp Duty
Rates
£1,198.88 pa*¹
Typical Mortgage
Legal Calculator
Property Engagement
Views Last 7 Days
561
Views Last 30 Days
2,370
Views All Time
12,767
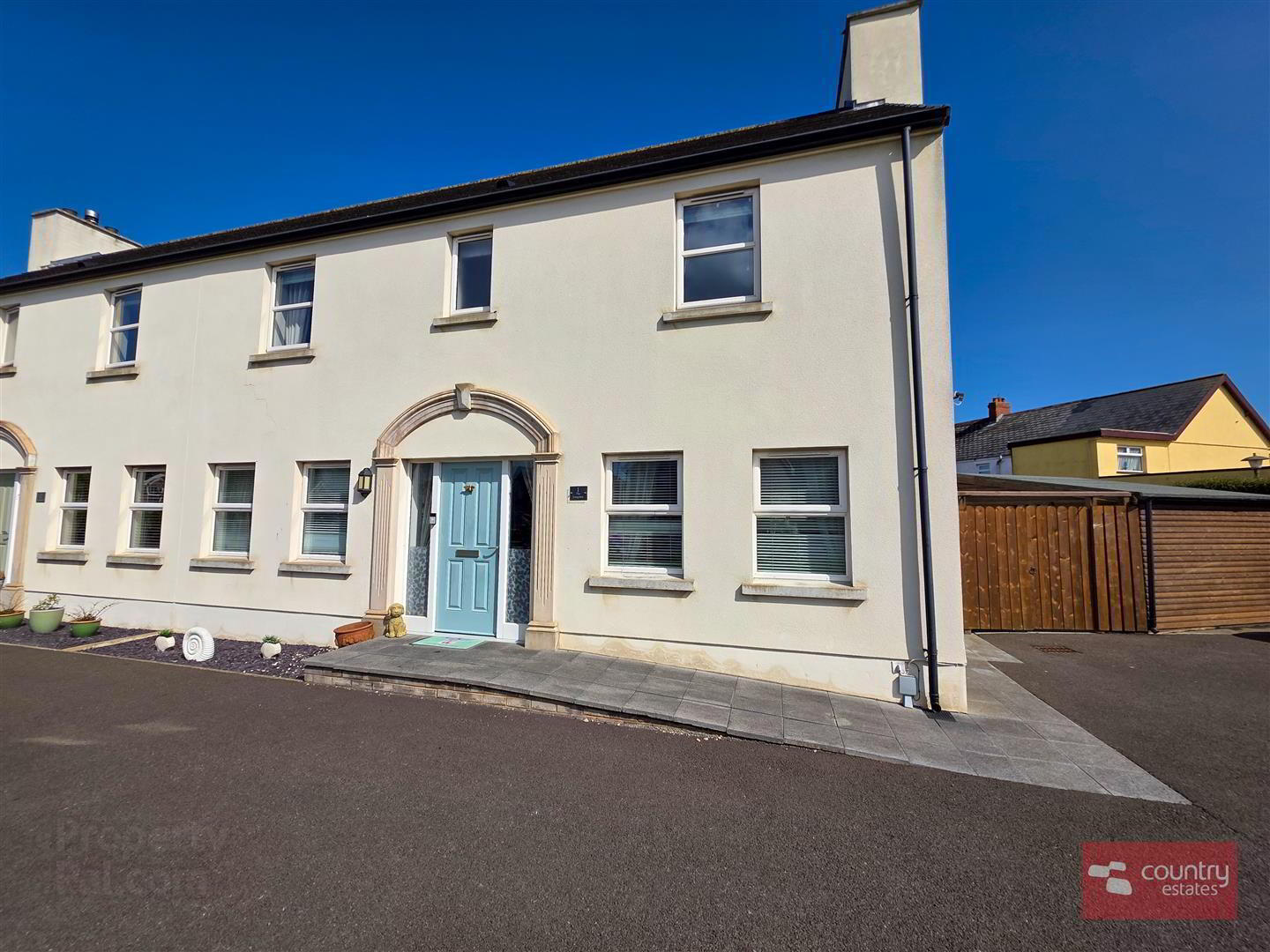
Additional Information
- Semi Detached Villa
- Three Well Proportioned Bedrooms
- Spacious Lounge
- Contemporary Fitted Kitchen with Casual Dining Aspect
- Modern White Bathroom Suite
- Furnished Cloakroom
- Master with Ensuite Shower Room
- Gas Fired Central Heating/PVC Double Glazed
- Private Enclosed Garden to Rear
- Highly Popular Location
Immaculately presented throughout, this three bedroom semi detached villa with fully enclosed rear garden, occupies a private, cul de sac position located off the popular Longshot Road, Ballyrobert Village, Ballyclare. The property comprises entrance hall, furnished cloakroom, generous sized lounge with cast iron multi fuel burning stove and PVC double glazed French doors to rear garden, contemporary fitted kitchen with casual dining aspect, three well proportioned bedrooms, to include master with deluxe en suite shower room, and deluxe bathroom with white three piece suite. Externally the property enjoys access to generous sized driveway area finished in tarmac, and fully enclosed rear garden finished in pebbling, paved patio and range of plants and shrubbery. Early viewing strongly recommended.
- ACCOMMODATION
- GROUND FLOOR
- Composite front door with double glazed side screens into spacious well presented entrance hall with tiled flooring and accent wall paneling.
- SPACIOUS LOUNGE 6.2 x 3.3 (20'4" x 10'9")
- Attractive feature inglenook style fireplace with cast iron wood burning stove. Quality laminate flooring. Dual window aspect. PVC Double glazed french doors to rear garden.
- CONTEMPORARY FITTED KITCHEN WITH DINING ASPECT 6.0 x 2.9 (19'8" x 9'6")
- Equipped with a comprehensive range of high and low level units in a gloss finish with contrasting work surfaces and upstands. Single drainer stainless steel sink unit with mixer tap. Enjoying a range of integrated appliances to include; cooker, separate four ring gas hob with overhead extractor fan housed in stainless steel canopy, and dishwasher. Plumbed for washing machine. Space for freestanding fridge/freezer. Breakfast bar style return for casual dining. Part tiled walls. Tiled floor. PVC double glazed door to rear garden.
- FURNISHED CLOAKROOM
- Comprising semi-pedestal wash hand basin with monobloc tap and a button flush WC. Under stairs storage cupboard. Tiled floor.
- FIRST FLOOR
- Spacious landing.
- BEDROOM 1 3.2 x 3.1 (10'5" x 10'2")
- Access to roof space.
- LUXURY ENSUITE SHOWER ROOM
- Comprising step in shower with thermostatically controlled drench style shower and hand shower attachment, vanity unit with monobloc tap and a button flush WC. Tiled floor. Recessed downlighting.
- BEDROOM 2 3.3 x 3.1 (10'9" x 10'2")
- BEDROOM 3 3.3 x 2.7 (10'9" x 8'10")
- Presently used as dressing room.
- MODERN WHITE BATHROOM SUITE
- Comprising P-shaped panel bath with fixed shower screen and thermostatically controlled drench style shower over bath, vanity unit with monobloc tap and a button flush WC. Tiled floor. Part tiled walls. Recessed down lighting.
- OUTSIDE
- Parking forecourt to front with ample space for a variety of vehicles.
Private enclosed hard landscaped garden to rear. Screened by perimeter fence and stocked with mature shrubs. Paved patio area and walk ways.



