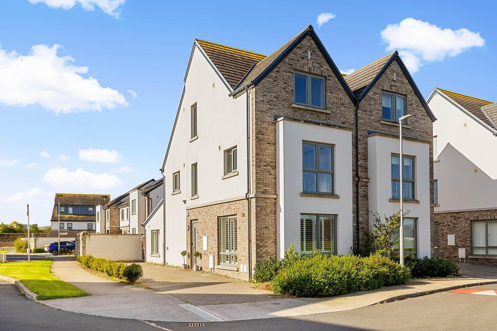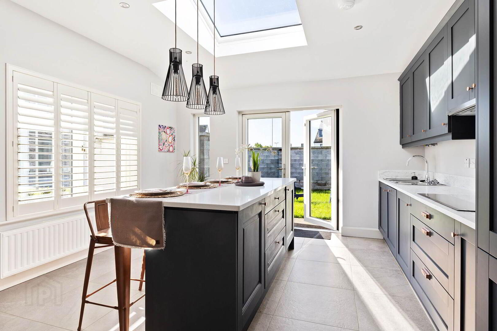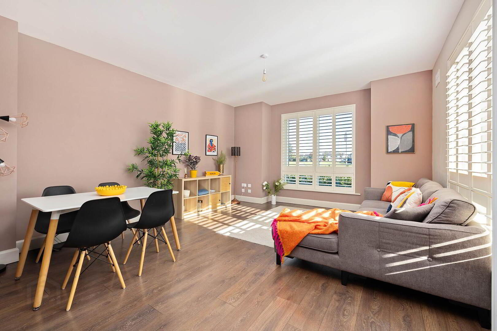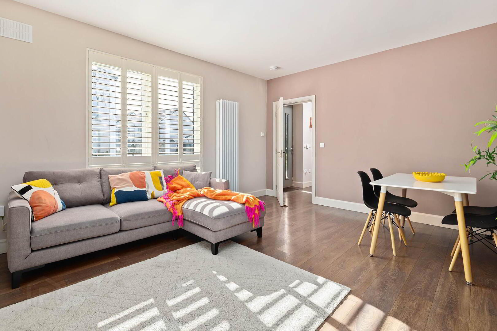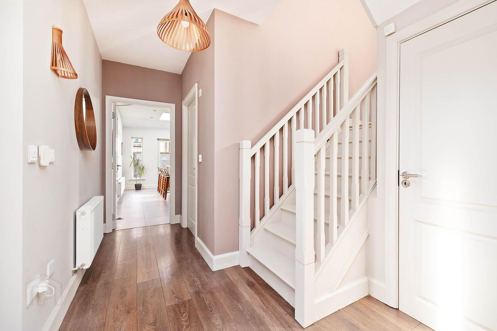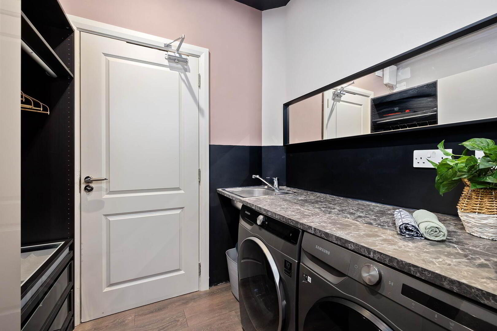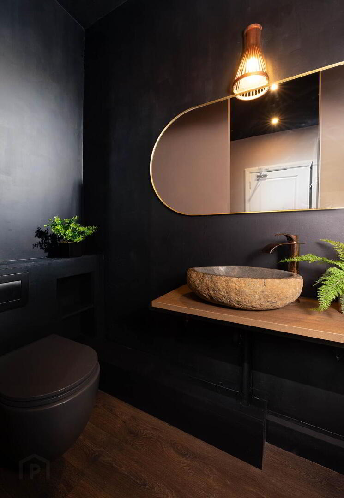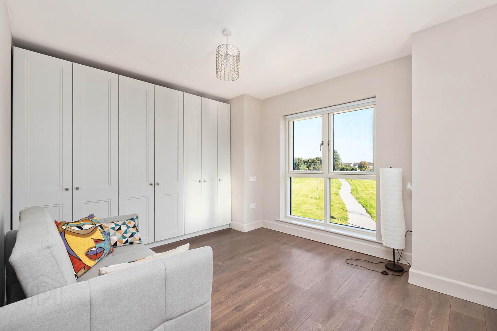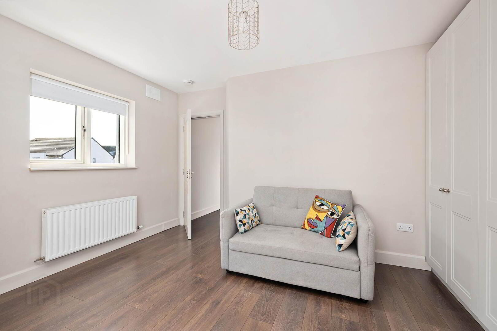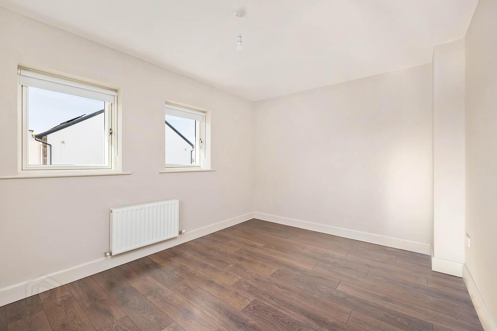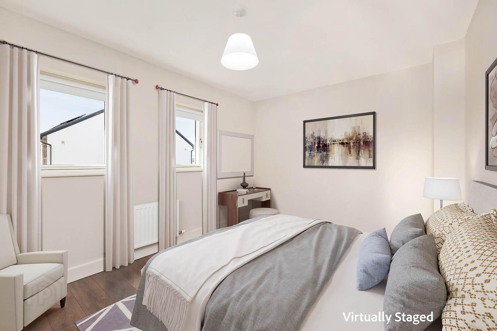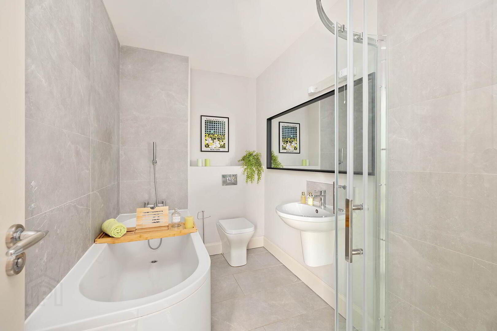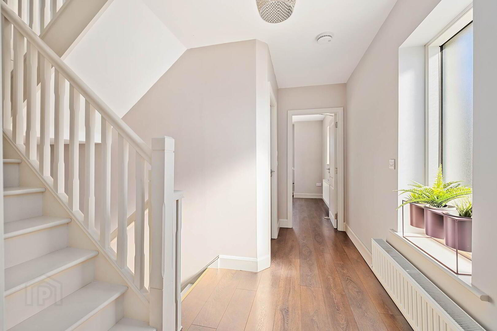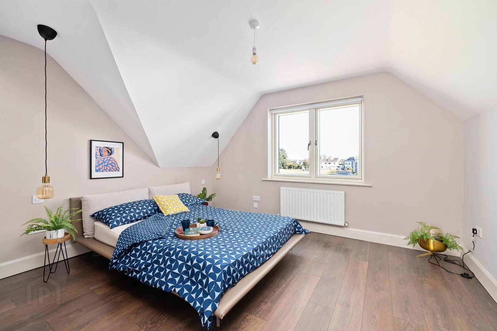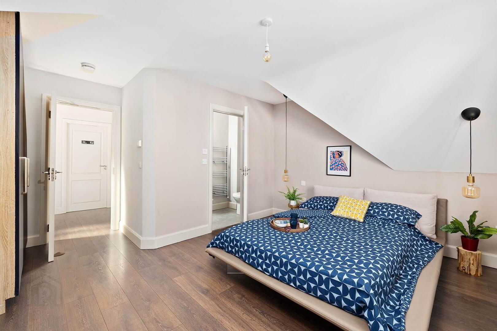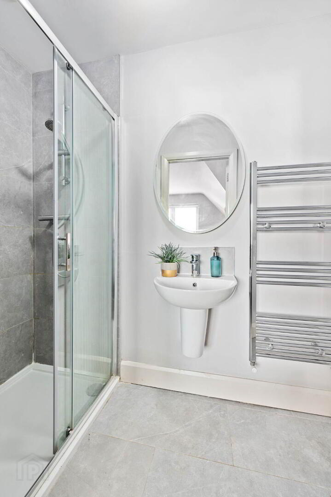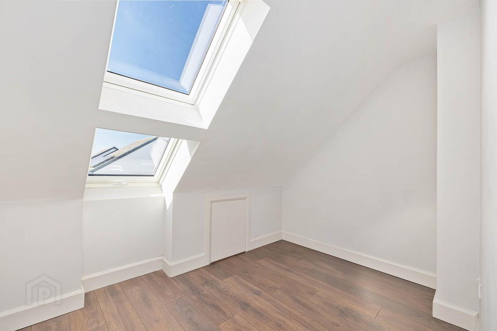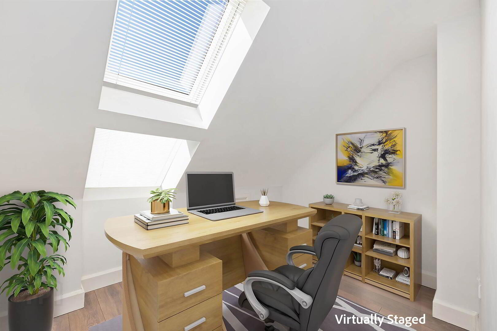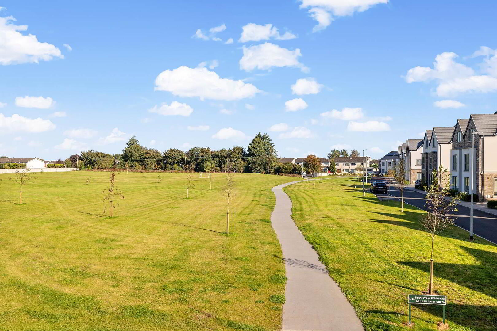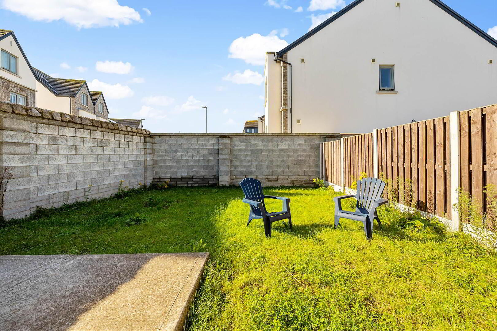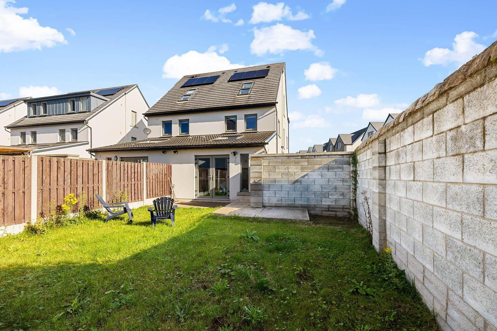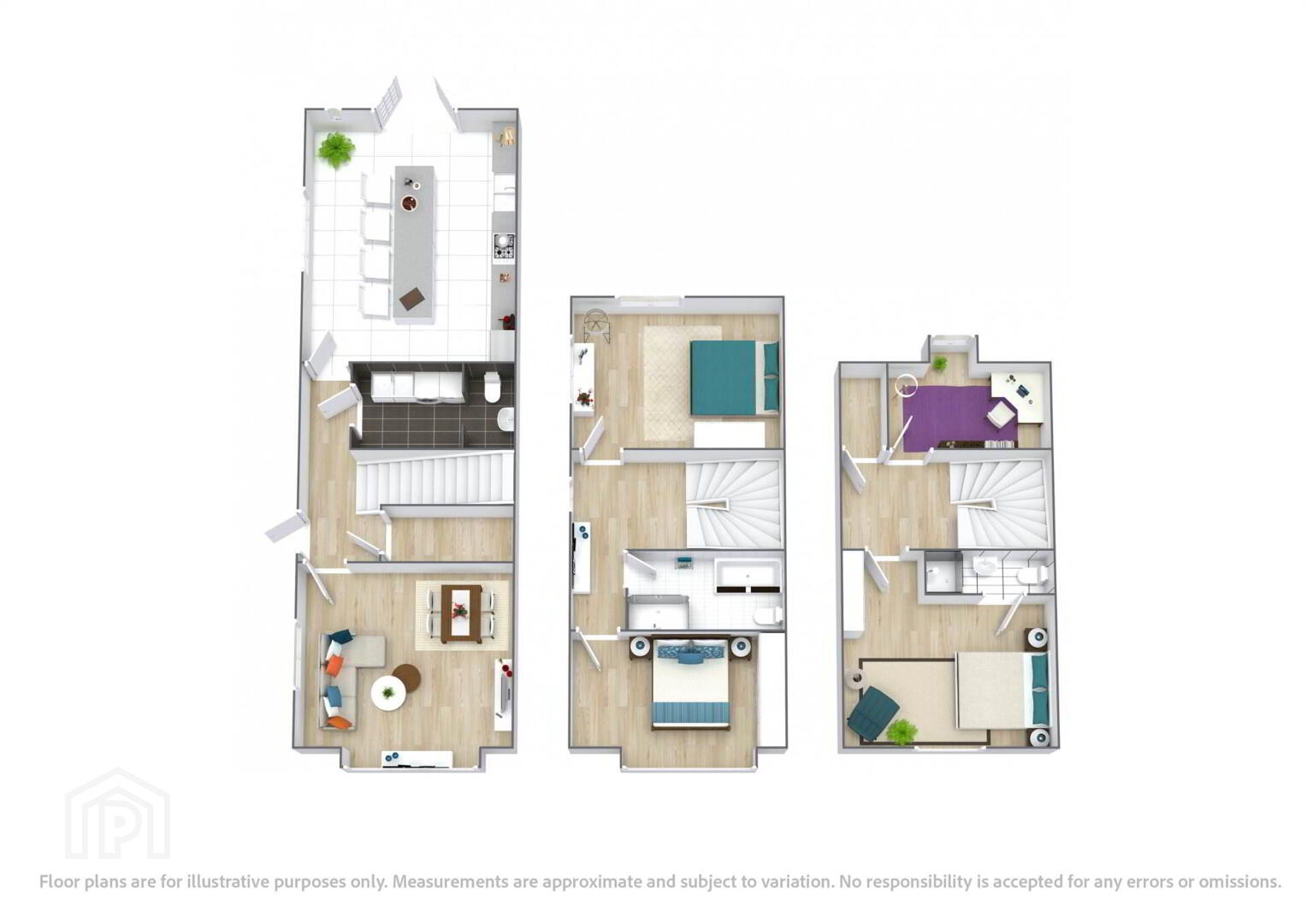1 The Green,
Mullen Park, Maynooth, W23X92C
3 Bed Semi-detached House
Offers Over €575,000
3 Bedrooms
3 Bathrooms
1 Reception
Property Overview
Status
For Sale
Style
Semi-detached House
Bedrooms
3
Bathrooms
3
Receptions
1
Property Features
Size
132 sq m (1,421.1 sq ft)
Tenure
Freehold
Energy Rating

Property Financials
Price
Offers Over €575,000
Stamp Duty
€5,750*²
Property Engagement
Views All Time
46
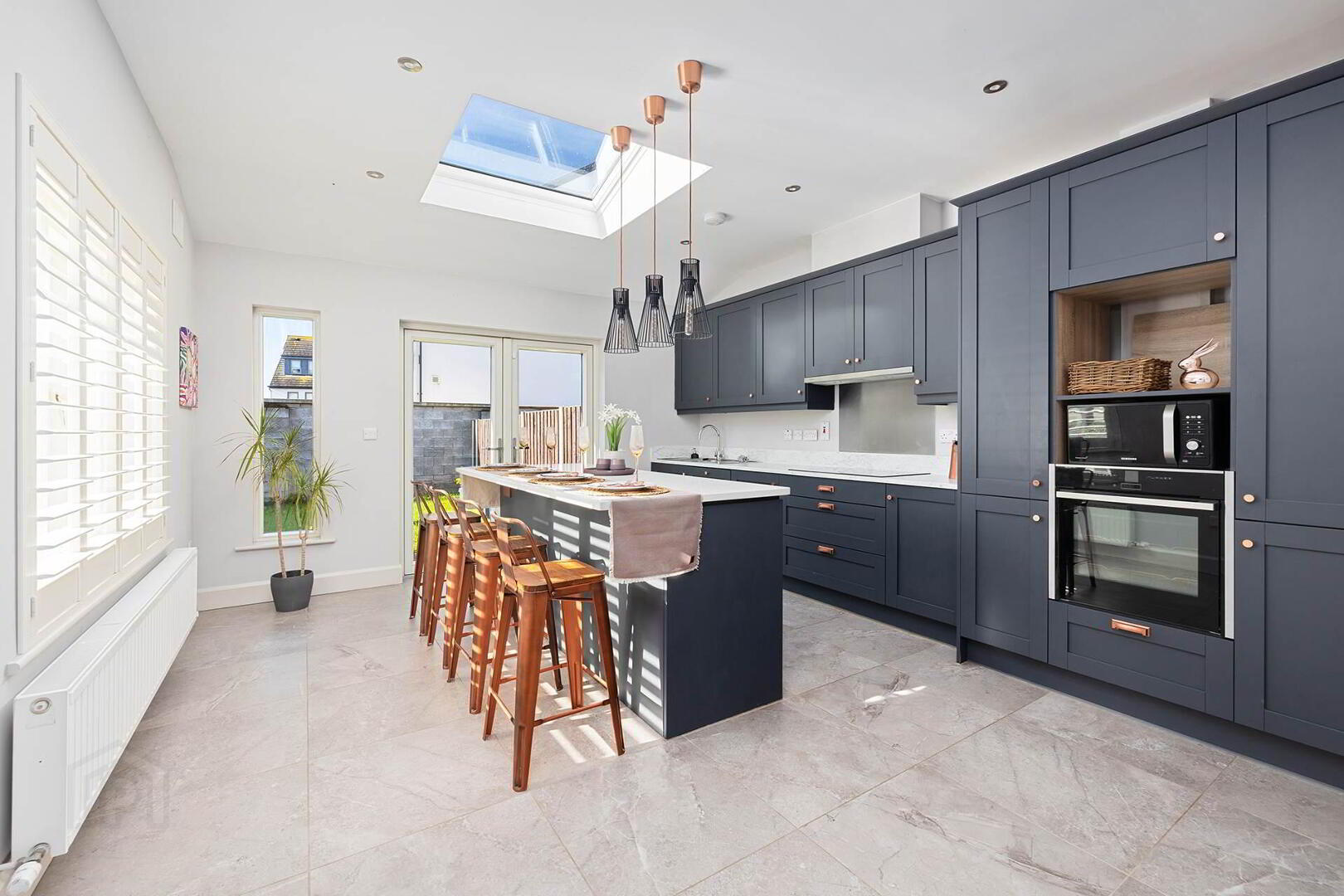 FOR SALE BY PRIVATE TREATY
FOR SALE BY PRIVATE TREATY1 THE GREEN, MULLEN PARK, MAYNOOTH, COUNTY KILDARE, W23 X92C.
BIDDING ONLINE: https://homebidding.com/property/1-the-green-mullen-park
Circle of Legends` & Award-Winning International REMAX Agent for over 22 years, Team Lorraine Mulligan of RE/MAX Results is proud to present this stunning 3 bed semi-detached family home with study to the market at 1 The Green, Mullen Park, Maynooth.
Perfectly positioned in the highly sought-after and family-friendly development of Mullen Park, this beautifully maintained and spacious three-bedroom residence offers modern living in a prime location. This home is ideal for growing families, first-time buyers, professionals, or anyone seeking a stylish and energy-efficient property in a vibrant, well-connected community.
Step inside this impressive interior designed home and you`ll be immediately struck by the clever layout, contemporary design, and abundance of natural light throughout. The ground floor boasts a spacious and inviting living room, a modern and fully-fitted grey kitchen with sleek finishes and a breakfast bar. A practical utility room, bespoke guest WC, and the under-stairs storage complete the downstairs accommodation, ensuring every inch of space is both functional and beautifully designed.
The first floor hosts two generously sized bedrooms, along with a stylish family bathroom complete with both bath and shower. The top floor is entirely dedicated to a luxurious master bedroom suite, featuring a private en-suite and a versatile office space, ideal for remote working or additional storage.
1 The Green is located just a short stroll from Maynooth town and university which offers an abundance of local amenities including top-rated schools, shops, restaurants, cafés, and sporting facilities. Residents can also enjoy easy access to scenic walking and cycling routes, the Royal Canal Greenway, and nearby Carton Demesne. There is an abundance of public transport including Maynooth Train station a short distance from this home.
This is more than just a property. It`s a modern, turn-key home in one of Kildare`s most desirable and fast-growing towns. 1 The Green, Mullen Park offers the perfect blend of style, space, and location, all within a thriving and welcoming neighbourhood.
Early viewing is highly recommended to fully appreciate all that this superb home has to offer.
Interest is sure to be strong and viewings are highly recommended. Please email us now with along with your proof of funding to arrange a viewing of this gorgeous home!
DOWNSTAIRS ACCOMMODATION
KITCHEN: 4m x 3.46m
Skylight/electricVelux Windows, spotlights, light fittings, grey shaker cabinets, top splashback, stainless steel sink, induction hob, oven, fridge, freezer, dishwasher, island with quartz top, French doors leading to garden, ceramic tiles, shutters on windows.
LIVING ROOM: 5m x 4.23m
Light fittings, shutters on windows, wooden floor, features Bay window.
HALLWAY:
Light fitting, under stairs storage, wooden floor, alarm panel.
UTILITY ROOM/GUEST WC: 2.82m x 2.2m Light fitting, storage unit, worktop, stainless steel sink, area fully plumbed, washing machine, dryer, WC, sink.
1st FLOOR
LANDING: Light fitting, wooden floor, bright window.
BEDROOM 1: 3.64m x 3.54m
Light fitting, fitted wardrobes, blind, wooden floor.
BEDROOM 2: 4.11m x 3m
Light fitting, wooden floor, blinds.
BATHROOM: 2.8m x 1.75m
Light fitting, extractor fan, wall and floor tiles, WC, wash hand basin, bath with shower, shower cubicle.
2nd FLOOR
ATTIC LANDING: Light fitting, attic access, wooden floor jewel immersion with shelving.
OFFICE/WALK IN WARDROBE: 3.21m x 2.11m
Velux Windows, storage.
MASTER BEDROOM: 3.93m x 3.43m
Light fitting, blinds, wooden floor, wall lights, robes.
ENSUITE:
Light fitting, extractor fan, wall and floor tiles, mirror wall, hanging radiator, WC, wash and basin shower unit.
FEATURES INTERNAL:
All blinds and curtains included in the sale
All light fittings included in the sale
All kitchen appliances as per kitchen description included in the sale
Property fully alarmed
Option for furniture to be included in the sale
FEATURES EXTERNAL:
PVC double glazing
PVC fascia and soffits
Side entrance wall
Rear Garden
Outside tap
Outside slights
Private rear gardens
SQUARE FOOTAGE: 132 sqm / 1420.84 sqft
HOW OLD IS THE PROPERTY: Built in C. 2020
BACK GARDEN ORIENTATION: South-facing garden, overlooking the park
BER RATING: A3 - 50.9 kWh/m²/yr
BER NUMBER: 113234066
SERVICES: Mains water, mains sewage
HEATING SYSTEM: Natural Gas
HOUSE STATUS: Vacant
MONTHY RENT: €2,800
WHEN SET: May 2022
DISCLAIMER. All information provided by the listing agent/broker is deemed reliable but is not guaranteed and should be independently verified. No warranties or representations are made of any kind.
what3words /// shine.warmly.denies
Notice
Please note we have not tested any apparatus, fixtures, fittings, or services. Interested parties must undertake their own investigation into the working order of these items. All measurements are approximate and photographs provided for guidance only.
BER Details
BER Rating: A3
BER No.: 113234066
Energy Performance Indicator: Not provided

