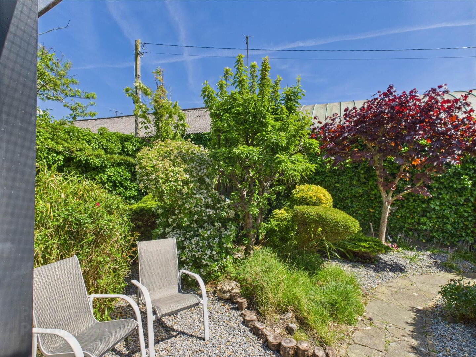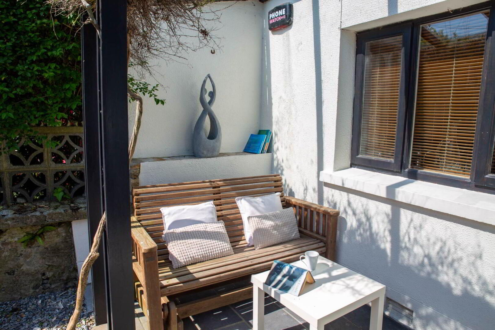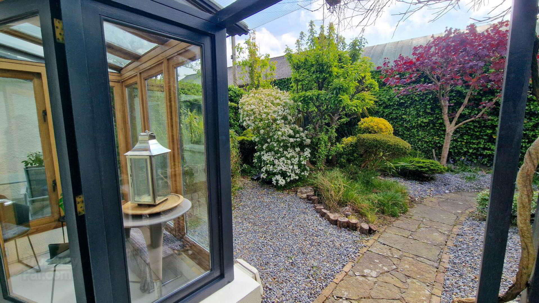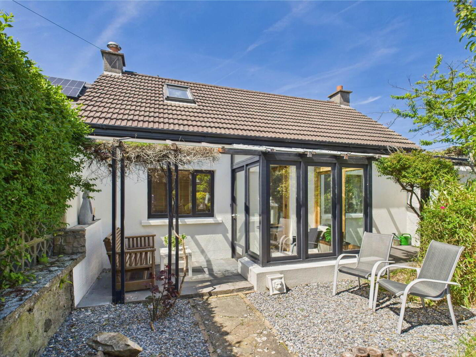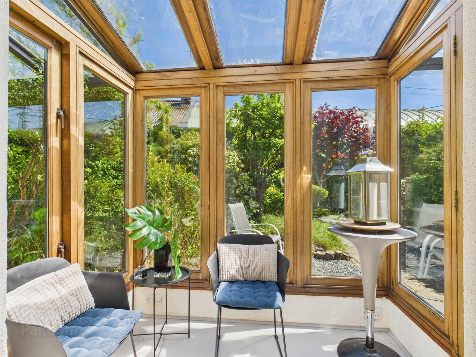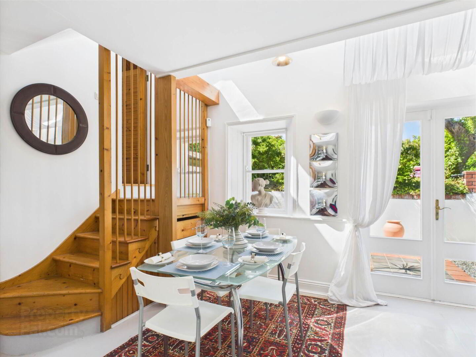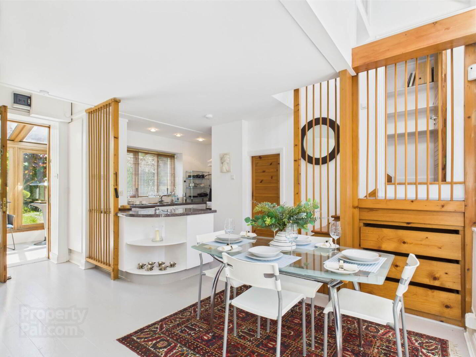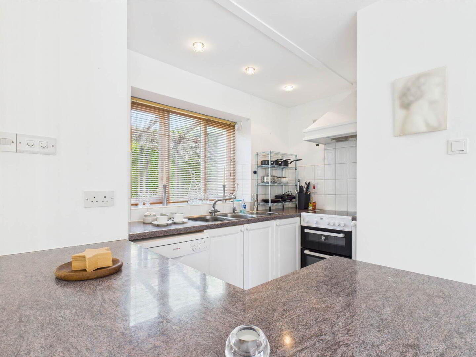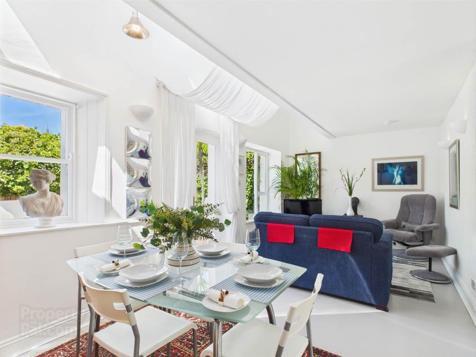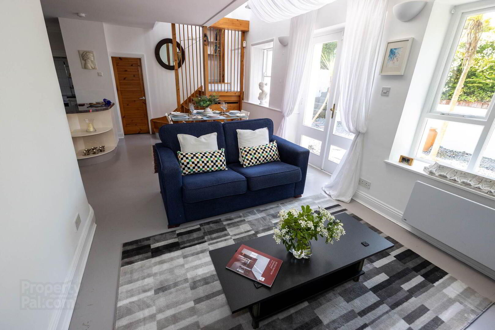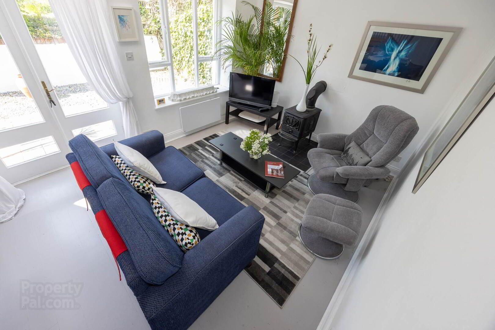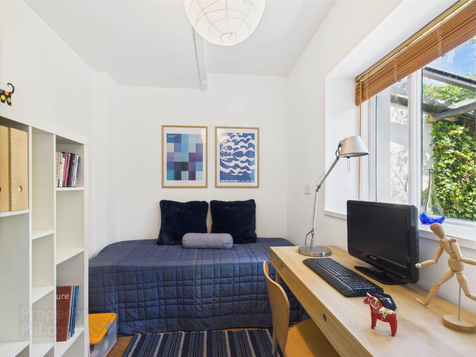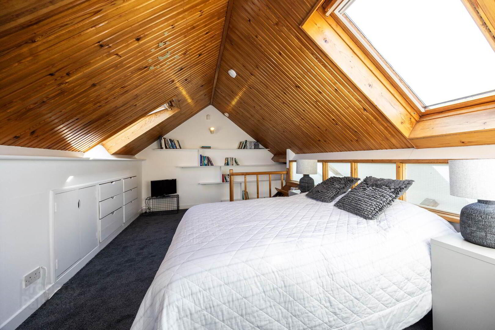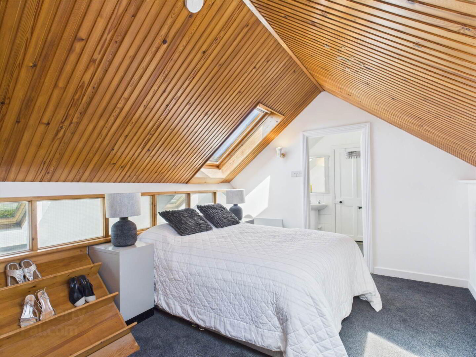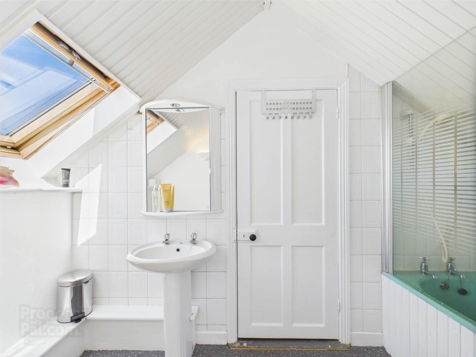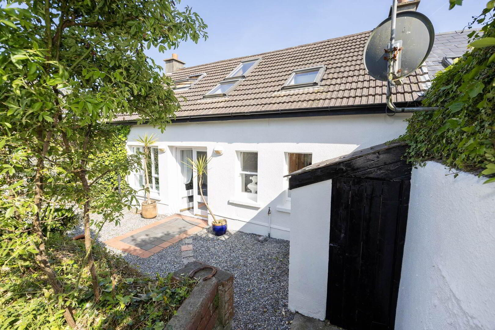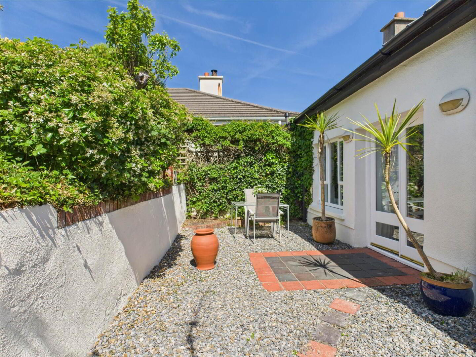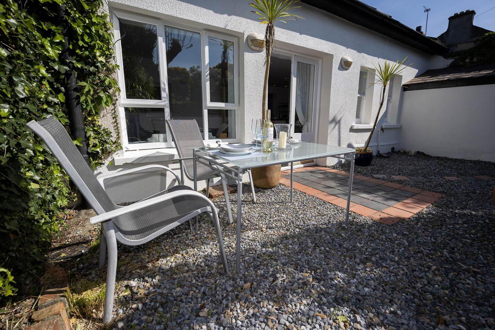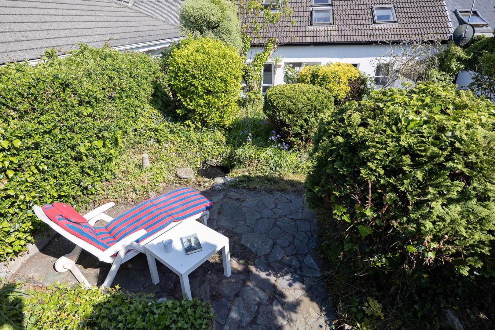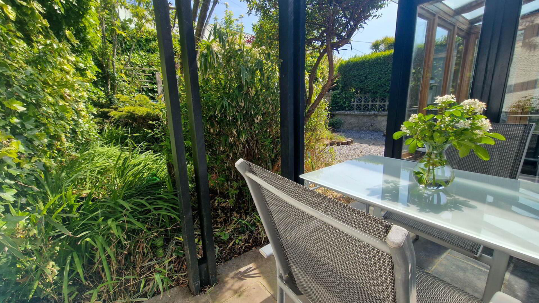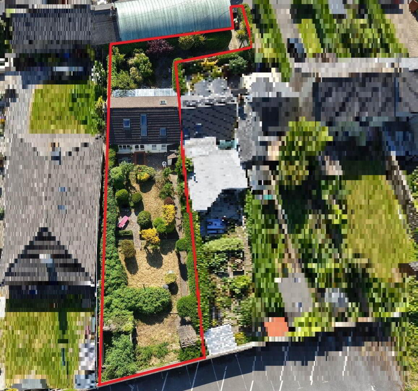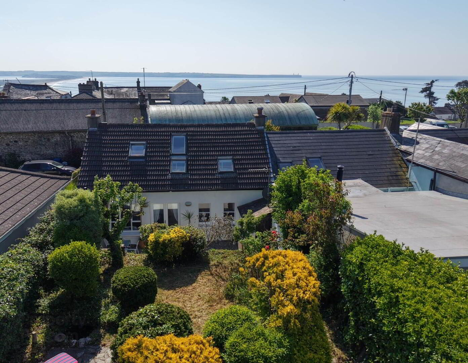1 Talbot Place,
Tramore, X91K599
2 Bed Semi-detached House
Guide Price €345,000
2 Bedrooms
2 Bathrooms
1 Reception
Property Overview
Status
For Sale
Style
Semi-detached House
Bedrooms
2
Bathrooms
2
Receptions
1
Property Features
Tenure
Freehold
Energy Rating

Property Financials
Price
Guide Price €345,000
Stamp Duty
€3,450*²
Property Engagement
Views Last 7 Days
57
Views Last 30 Days
292
Views All Time
676
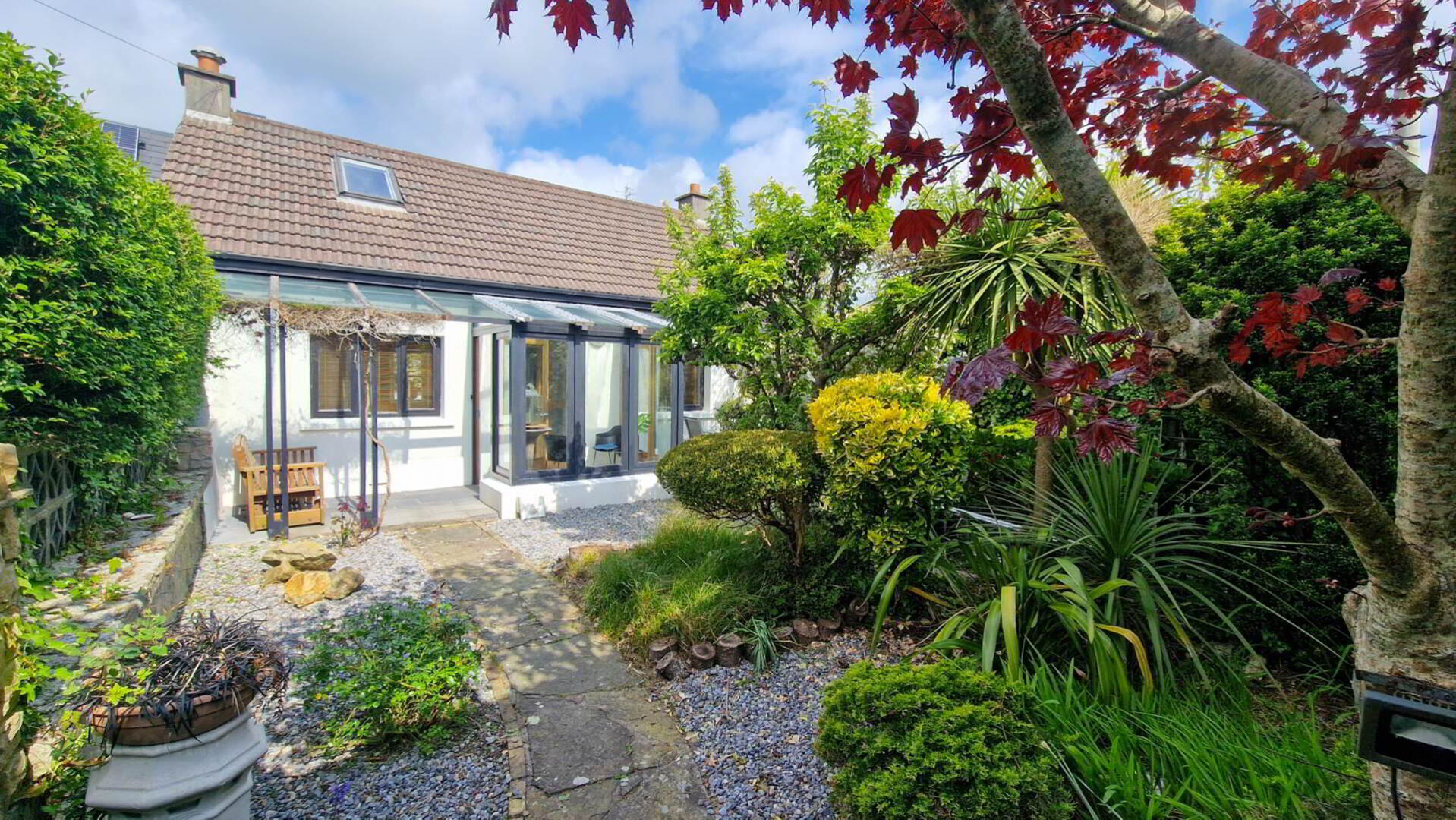 Welcome to a truly beautiful home a stylish and peaceful sanctuary, discreetly tucked away in a quiet, private corner of Tramore town centre. Set back from the road behind secure gates, this unique two-bedroom end-of-terrace dormer bungalow is surrounded by lush, landscaped gardens that feel more like a hidden oasis than a typical town garden. A winding stone path leads to a sun-drenched seating area a tranquil haven in the town centre.
Welcome to a truly beautiful home a stylish and peaceful sanctuary, discreetly tucked away in a quiet, private corner of Tramore town centre. Set back from the road behind secure gates, this unique two-bedroom end-of-terrace dormer bungalow is surrounded by lush, landscaped gardens that feel more like a hidden oasis than a typical town garden. A winding stone path leads to a sun-drenched seating area a tranquil haven in the town centre.Just 300 metres from Tramore Beach, and a short stroll from the cafés, boutiques, and charm of the main street, this home offers a rare combination: total privacy and immaculate walk-in condition all in a prime coastal setting.
The spacious glazed entrance porch sets the tone a light-filled transition space that draws the garden indoors. Inside, the bright open-plan kitchen, dining, and living area is effortlessly stylish and warmly inviting. Crisp walls, soft linen drapes, and a palette of natural textures create a calming flow throughout. A cosy stove anchors the space perfect for curling up on quiet, rainy days.
The ground floor features a peaceful guest bedroom and a sleek, fully tiled shower room ideal for welcoming visitors in comfort. Every element is presented in pristine, walk-in condition ready to enjoy from day one.
Upstairs, the master suite offers a private hideaway. The en-suite bathroom is understated yet refined, while a cleverly concealed utility area ensures the space remains beautifully uncluttered.
The rear gardens complete this idyllic picture. Wonderfully private and delightfully secluded, they offer a calm retreat from the world beyond. A sun drenched patio is perfect for outdoor dining and relaxation. Steps lead to raised gardens that enjoy total privacy ensuring complete peace and quiet.
This is more than just a home it`s a lifestyle. A retreat where the pace slows, and life unfolds both indoors and out. Whether you`re sipping your morning coffee on the sunlit porch, wandering just moments down the lane for a swim in the sea, or strolling to your favourite café on the main street, this is a place where every day feels like a holiday.
A rare and extraordinary find in one of Ireland`s most beloved seaside towns where timeless charm meets modern comfort, right where the town meets the tide.
Entrance Porch/Sunroom - 2.2m (7'3") x 1.7m (5'7")
Open Plan sittingroom/diningroom/ - 6.58m (21'7") x 2.93m (9'7")
Open plan living area, stairs to first floor, living area with stove, double doors to back garden, electric wall mounted heater
Kitchen area - 2.62m (8'7") x 1.52m (5'0")
Fitted kitchen units
Bedroom 1 - 3.18m (10'5") x 2.09m (6'10")
Electric wall mounted heater
Shower room - 2.38m (7'10") x 1.13m (3'8")
Floor and wall tiles, electric shower, w.c and w.h.b.
Storage Closet
Ideal storage for coats & utility items
FIRST FLOOR
Bedroom 2 - 4.72m (15'6") x 3.18m (10'5")
Built in storage unit, wall mounted electric heater
Bathroom - 3m (9'10") x 1.67m (5'6")
Bath, w.c and w.h.b. Electric shower
Laundry room - 3.01m (9'11") x 1.19m (3'11")
Storage space, plumbed for washing machine and dryer, wall mounted electric heater
FEATURES
Private, gated setting in the heart of Tramore town centre
End-of-terrace dormer bungalow with landscaped gardens
Immaculate walk-in condition ideal as a home or retreat
Just 300 metres from Tramore Beach and local amenities
Two bedrooms, including a private master suite with bathroom en-suite
Sun-drenched patio and secluded raised garden
Private off street parking
Inclusions
All kitchen and utility appliances. Cooker, fridge, microwave, dishwasher, washing machine and drier.
Tertiary water filtration system for drinking water.
Curtains, blinds and fixed light fittings.
Notice
Please note we have not tested any apparatus, fixtures, fittings, or services. Interested parties must undertake their own investigation into the working order of these items. All measurements are approximate and photographs provided for guidance only.

Click here to view the 3D tour
