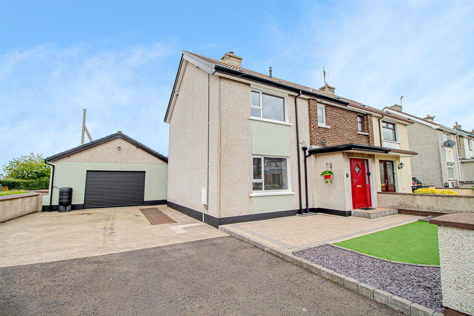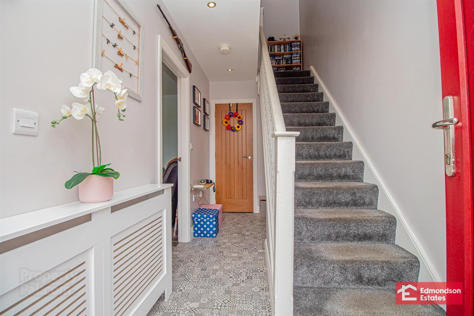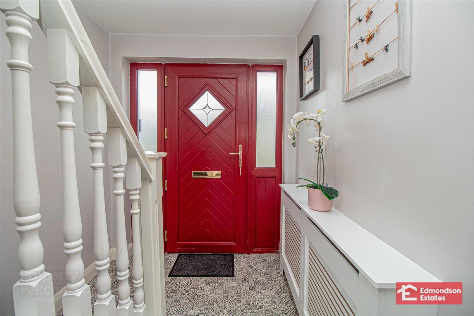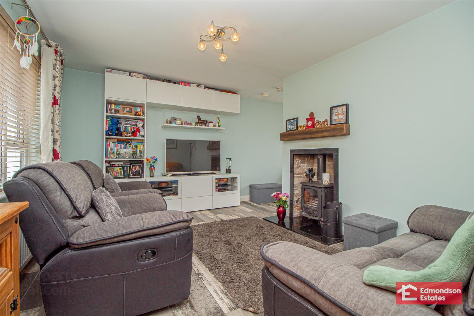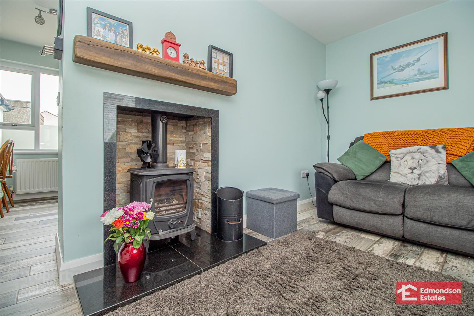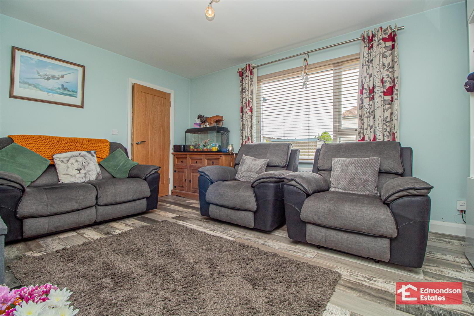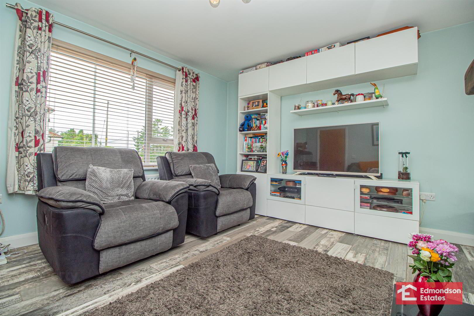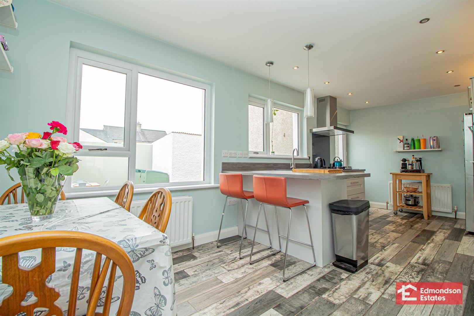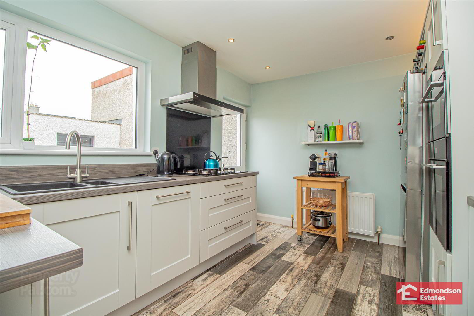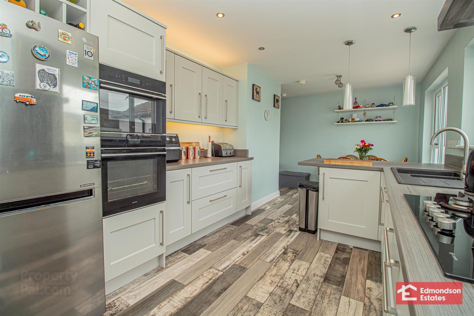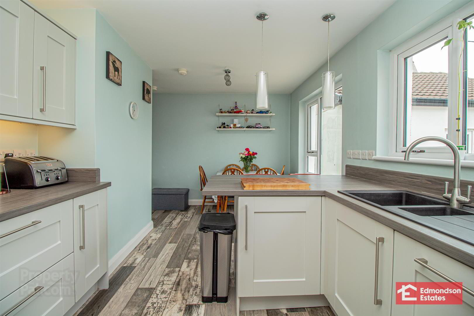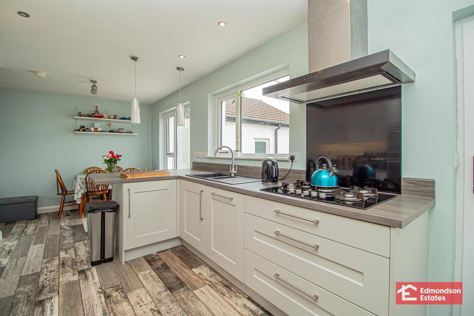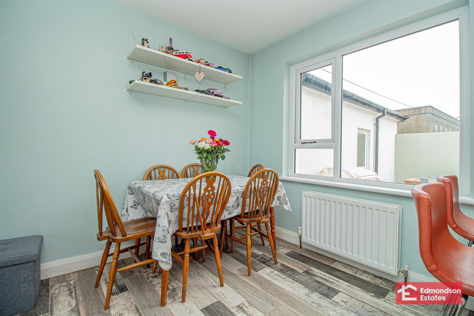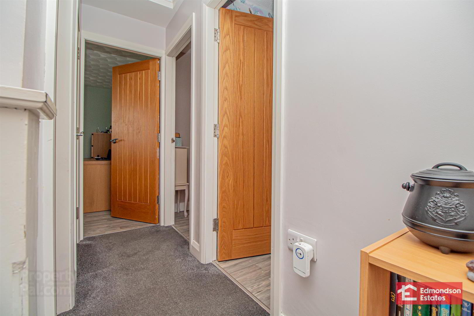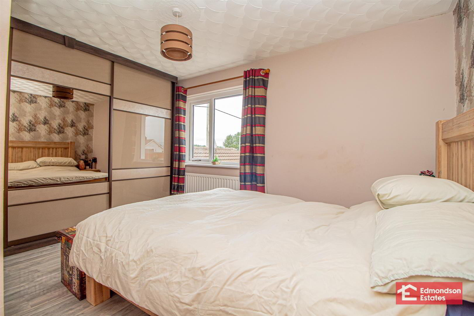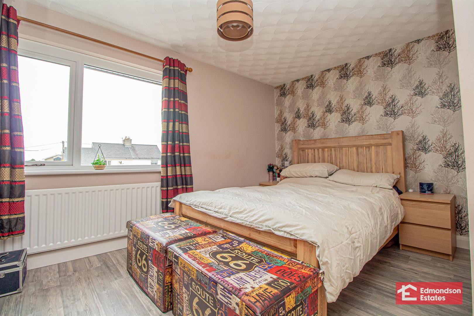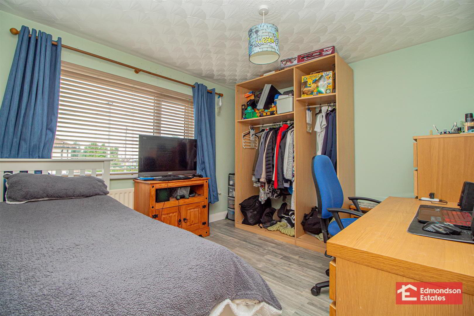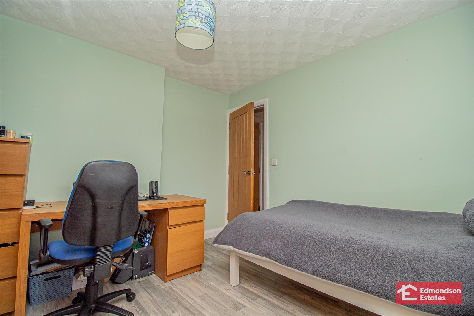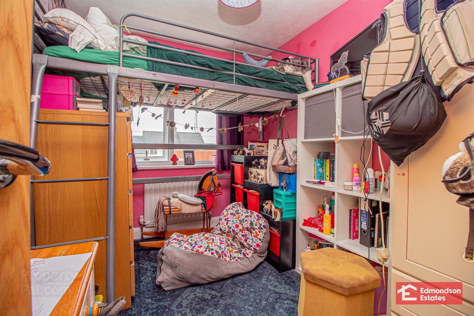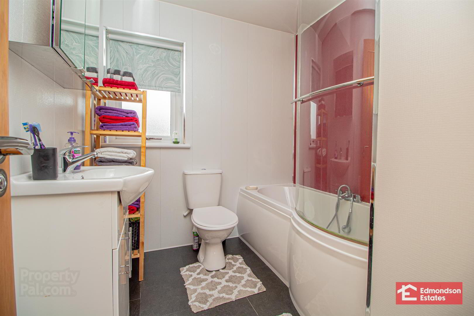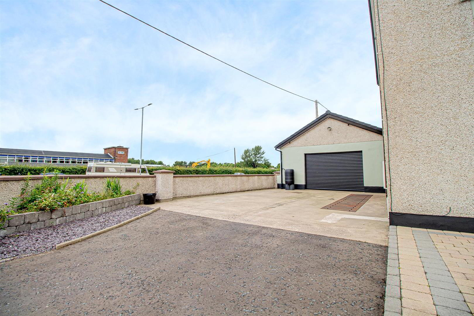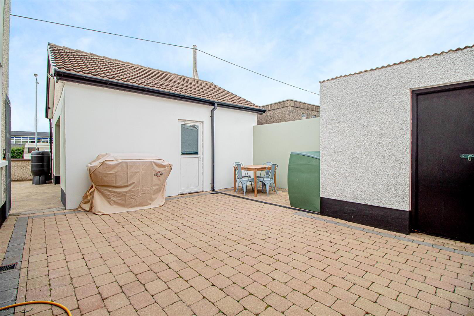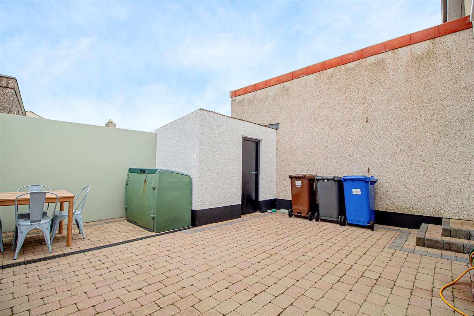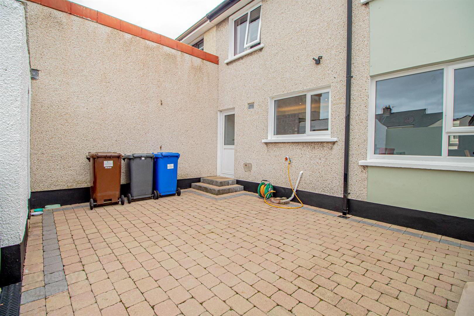1 Stuart Park,
Ballymoney, BT53 7BE
3 Bed Semi-detached House
Offers Over £154,950
3 Bedrooms
1 Bathroom
1 Reception
Property Overview
Status
For Sale
Style
Semi-detached House
Bedrooms
3
Bathrooms
1
Receptions
1
Property Features
Tenure
Freehold
Broadband
*³
Property Financials
Price
Offers Over £154,950
Stamp Duty
Rates
£741.68 pa*¹
Typical Mortgage
Legal Calculator
In partnership with Millar McCall Wylie
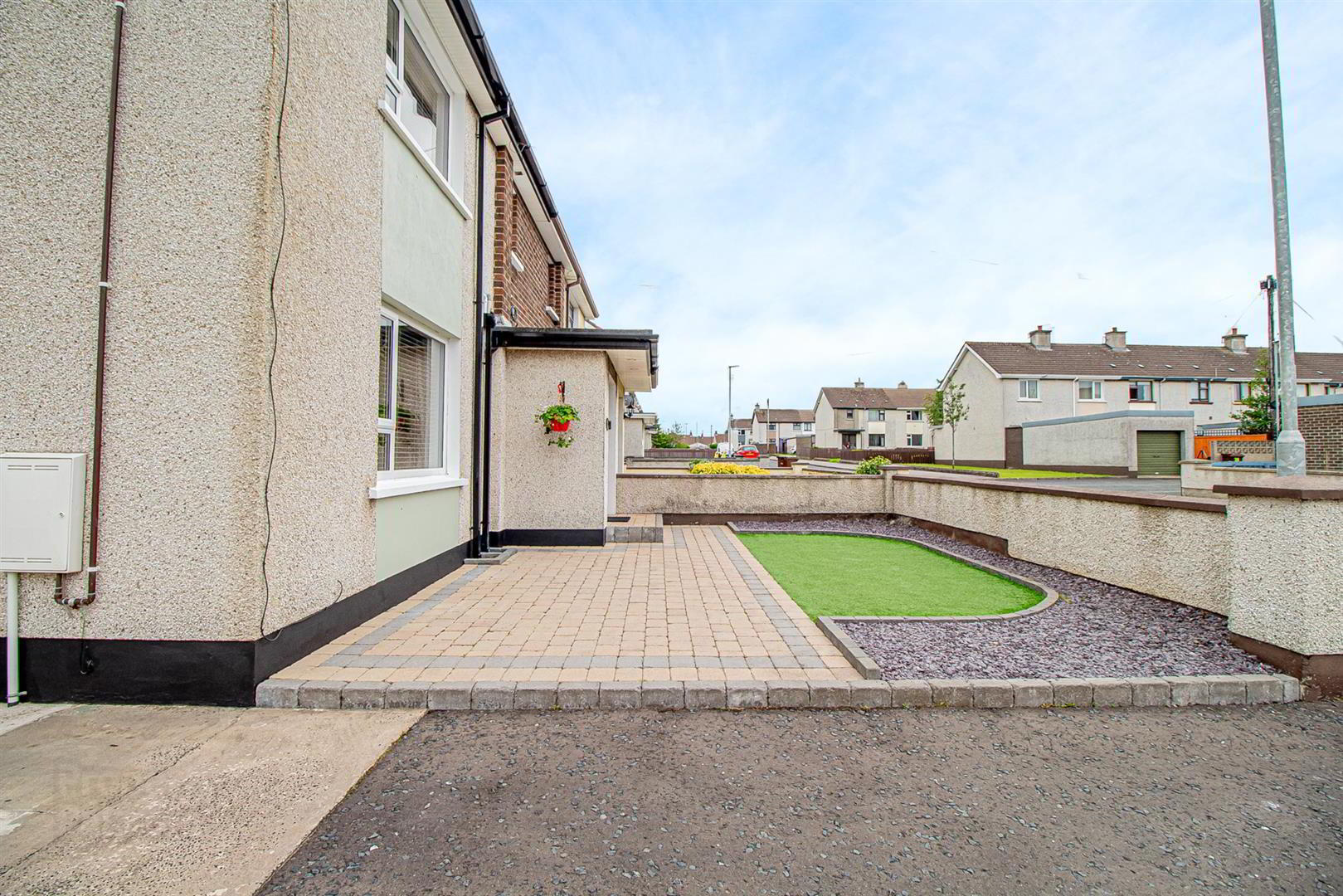
Features
- Immaculately Presented Semi-Detached
- Three Bedrooms
- Lounge With Multi-Fuel Stove
- Open Plan Kitchen & Dining Area
- Family Bathroom
- PVC Double Glazing; Gas Fired Central Heating
- Private Driveway; Large Detached Garage
- Low Maintenance Gardens Front & Rear
- Convenient Location
- Ideal First Time Buy
Internally the property benefits from an entrance hall, lounge with multi-fuel stove, open plan kitchen and dining area, three bedrooms and family bathroom.
Externally the property benefits from low maintenance gardens to the front and rear, generous private driveway and large detached garage.
Early viewing highly recommended.
- ACCOMMODATION
- GROUND FLOOR
- ENTRANCE HALL
- PVC double glazed composite front door with matching side screens. Stairwell to first floor. Access to store. Tiled floor.
- LOUNGE 4.52m x 3.15m (14'10 x 10'4)
- Focal point multi-fuel stove in Inglenook style recess on granite tiled hearth. Open to kitchen and dining area. Tiled floor.
- KITCHEN WITH INFORMAL DINING AREA 6.45m x 2.51m (21'2 x 8'3)
- Modern fitted shaker style kitchen with high and low level storage units and contrasting work surfaces. Matching upstands. Integrated appliances to include 5 ring gas hob with stainless steel extractor canopy over, dishwasher, eye level microwave and oven. Space for American style fridge freezer. Composite 1.5 bowl sink unit. Wine rack. Breakfast bar area. PVC double glazed rear door. Tiled floor.
- FIRST FLOOR
- LANDING
- Access to roof space and store with Worchester gas fired central heating boiler.
- BEDROOM 1 3.58m x 3.02m (11'9 x 9'11)
- Wall to wall fitted wardrobes in mirrored sliding doors.
- BEDROOM 2 3.33m x 3.25m (10'11 x 10'8 )
- widest points. Wood laminate floor covering.
- BEDROOM 3 3.02m x 2.18m (9'11 x 7'2)
- Wood laminate floor covering.
- FAMILY BATHROOM
- Modern fitted three piece suite comprising 'P' shaped panelled bath wth mains shower over, vanity unit and WC. Fully panelled walls.
- EXTERNAL
- Low maintenance front garden in artificial grass and decorative stone beds.
Private driveway.
Low maintenance, secluded rear yard area in brick pavior with access to outside store.
PVC fascia, soffits and rainwater goods.
Outside tap and lighting. - LARGE DETACHED GARAGE 5.61m x 4.95m (18'5 x 16'3)
- Electric roller shutter door. Separate PVC double glazed service door. Space and plumbing for washing machine and tumble dryer. Concrete floor. Access to roof space. Power and light.


