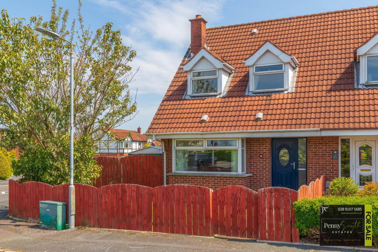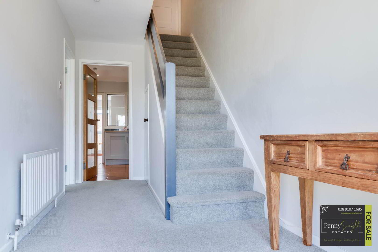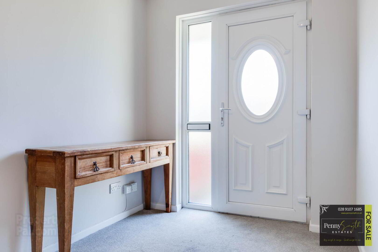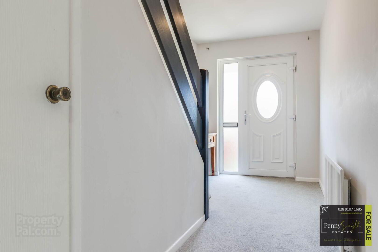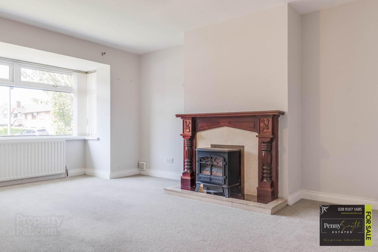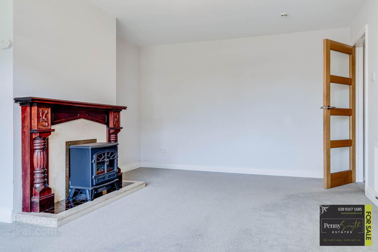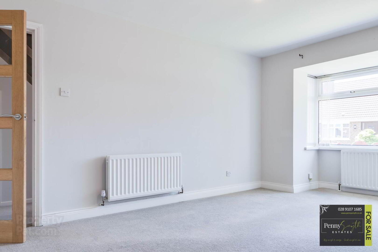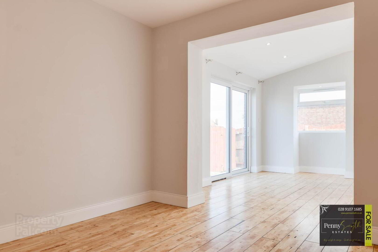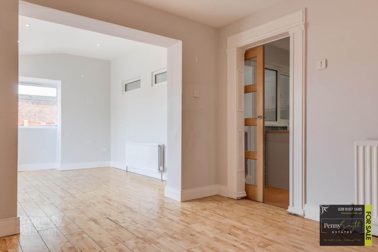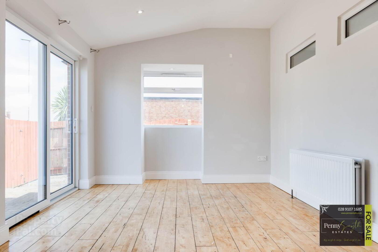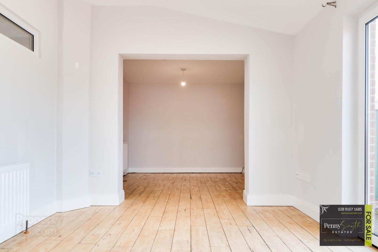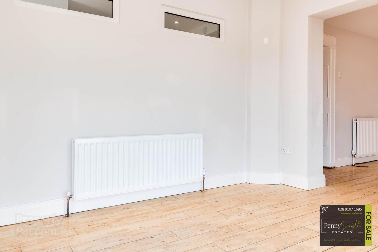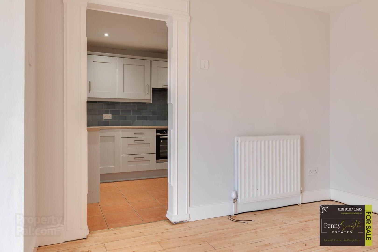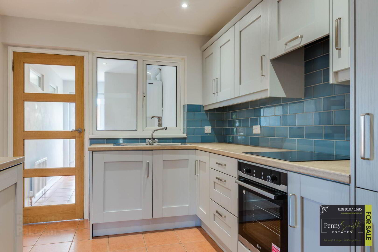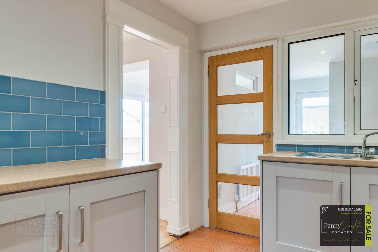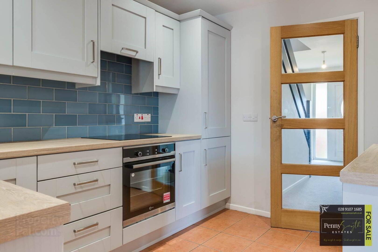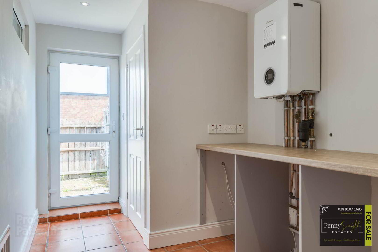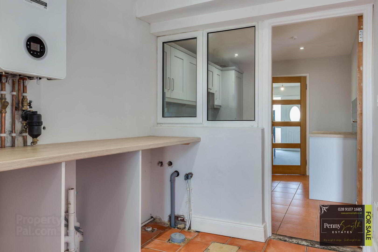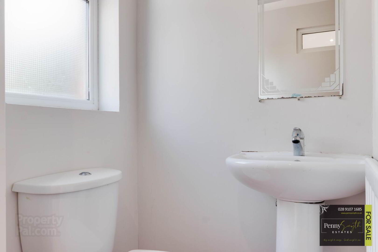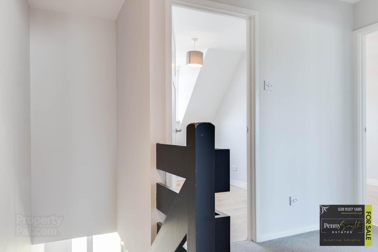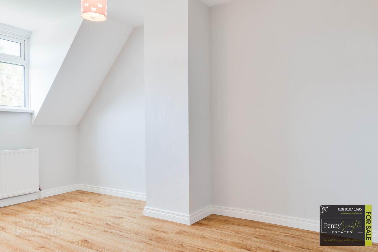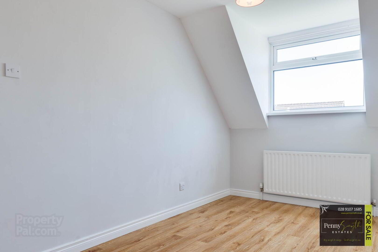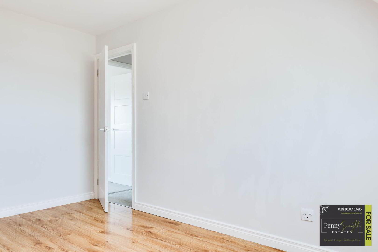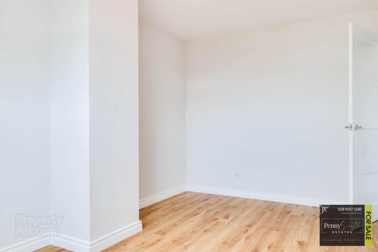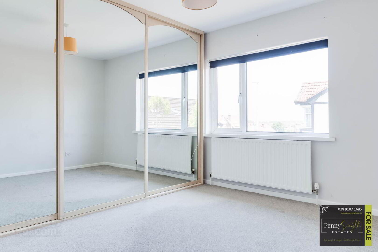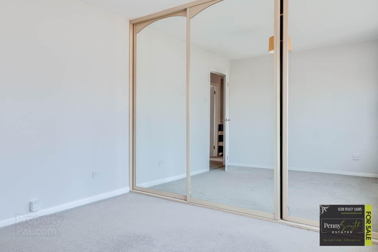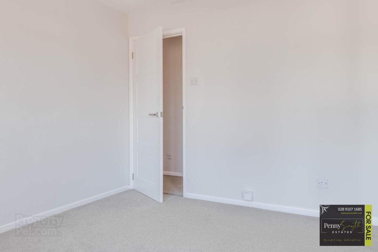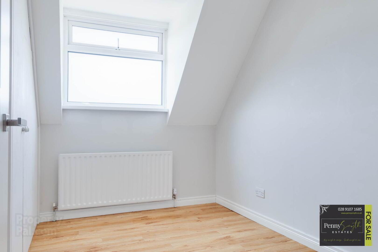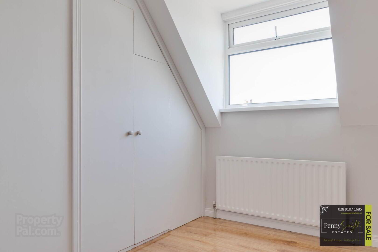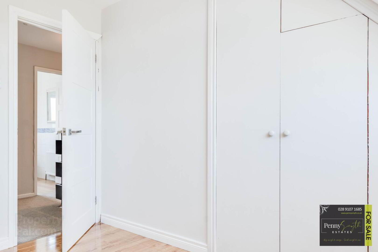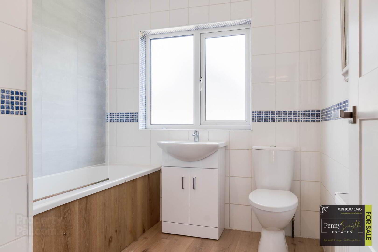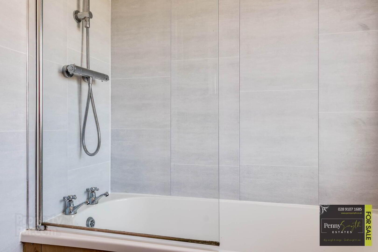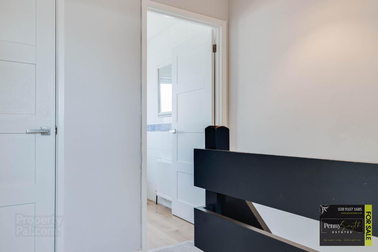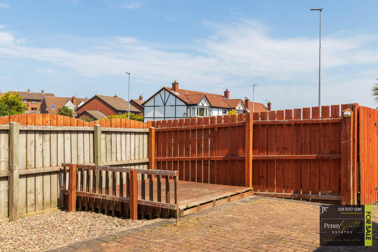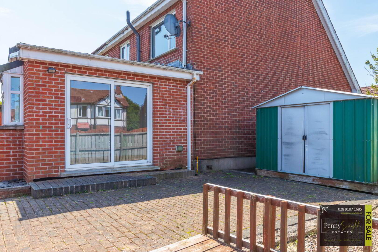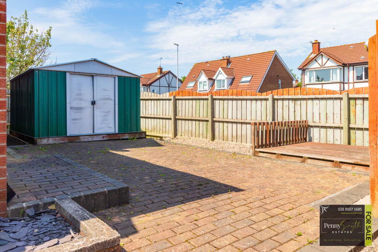1 Stratford Road,
Bangor, BT19 6ZN
3 Bed Semi-detached House
Offers Around £194,950
3 Bedrooms
1 Bathroom
1 Reception
Property Overview
Status
For Sale
Style
Semi-detached House
Bedrooms
3
Bathrooms
1
Receptions
1
Property Features
Tenure
Leasehold
Energy Rating
Heating
Gas
Broadband
*³
Property Financials
Price
Offers Around £194,950
Stamp Duty
Rates
£1,239.94 pa*¹
Typical Mortgage
Legal Calculator
In partnership with Millar McCall Wylie
Property Engagement
Views Last 7 Days
631
Views Last 30 Days
3,301
Views All Time
8,226
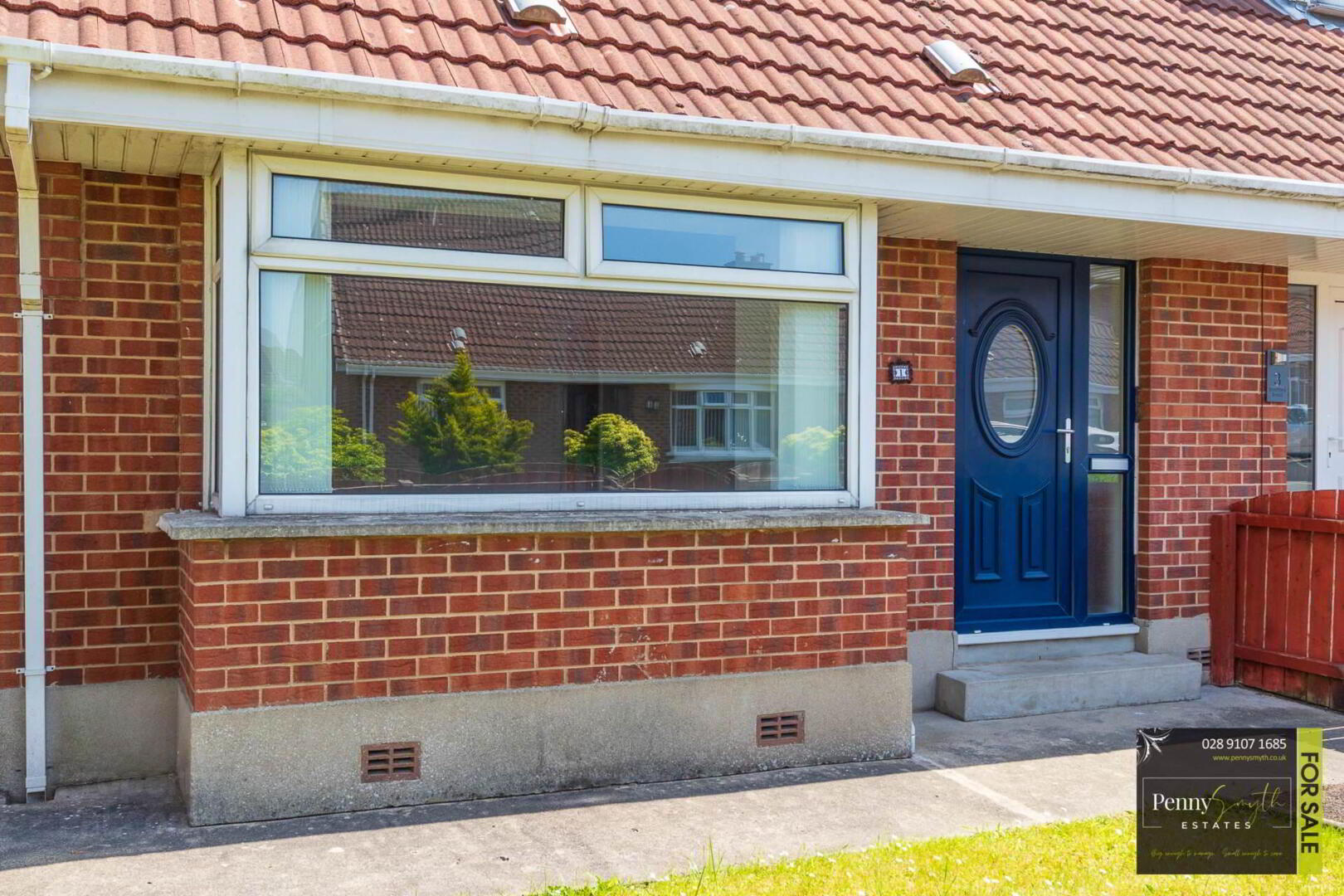
Additional Information
- Extended Semi Detached Family Home
- Three Bedrooms
- Lounge with Bay Window
- Dining & Family Space
- Recently Fitted Kitchen Equipped Cooking Appliances
- Three Piece White Bathroom Suite
- Utility Room
- Ground Floor W.C.
- Gas Fired Central Heating
- No Onward Chain
This property comprises of a living room open with feature Bay window, recently fitted kitchen, dining space open to extension with additional family space. There is a separate utility area & a ground floor w.c. The first floor reveals three bedrooms & a three piece white bathroom suite.
This property is situated on a corner site with front garden laid in lawn & a brick pavior arear perfect for entertaining. Benefitting from double glazing throughout, gas fired central heating & a gated driveway.
Located just off Ashbury Avenue, within walking distance to local amenities & popular primary schools & also Bangor Grammar school. Close proximity to Bloomfield Shopping Centre, Bangor`s City centre & neighbouring towns which are easily accessible via public transport.
This property should appeal to families & first time buyers alike for its accommodation, location & price.
Entrance Hall
uPVC double glazed external door with integrated mailbox & privacy glazed side panel. Single radiator with thermostatic valve & carpeted flooring. Under stairs storage & cloaks space with electricity meter & electrical consumer unit.
Lounge 17`7`` x 11`11`` (5.37m x 3.64m)
uPVC double glazed Bay window, fire place with wooden mantle & surround with tiled Granite hearth. Oak internal glazed door, double radiator with thermostatic valve & carpeted flooring.
Kitchen 10`9`` x 8`9`` (3.29m x 2.68m)
Recently fitted kitchen with a range of high & low level units. Stainless steel sink unit & side drainer with mixer tap. Recess for fridge freezer. Integrated electric oven & four ring ceramic hob with built in extractor over. uPVC double glazed window, recessed lighting, oak glazed panel internal doors. Walls tiled at units & ceramic tile floor.
Dining & Family Space 25`1`` x 9`10``(7.65m x 3.00m)
uPVC double glazed window & sliding door. Double radiators with thermostatic valves & wood flooring.
Utility Room 12`2`` x 6`10`` (3.71m x 2.08m)
Mounted Worcester` gas boiler. Fitted worktop, plumbed for washing machine & tumble dryer. uPVC double glazed external door, recessed lighting, single radiator with thermostatic & ceramic tile flooring.
W.C
White suite comprising pedestal wash hand basin with mixer tap & close coupled w.c. uPVC double glazed window, extractor fan, single radiator with thermostatic valve & ceramic tile flooring.
Bathroom
Three piece white suite comprising panelled bath with thermostatic mixer shower over. Vanity sink unit with mixer tap & close couple w.c. uPVC double glazed privacy window, extractor fan, walls part tiled & wet wall panelled. Single radiator with thermostatic valve & wood effect flooring.
Bedroom One 10`9`` x 11`6`` (3.28m x 3.51m)
Mirrored slide robes with hanging, shelves & drawers. uPVC double glazed windows, single radiator with thermostatic valve & carpeted flooring.
Bedroom Two 13`8`` x 8`4`` (4.17m x 2.55m)
uPVC double glazed windows, single radiator with thermostatic valve & wood flooring.
Bedroom Three 10`4`` x 7` (3.17m x 2.13m)
uPVC double glazed windows, single radiator with thermostatic valve & wood flooring.
Built in robe.
Stairs & landing.
Airing cupboard with shelves. Access to roof space. Carpeted flooring.
Front Exterior
Enclosed by fencing with gated access. Garden laid in lawn with path to front & side.
Rear Exterior
Private & enclosed by fencing with gated driveway. Landscaped with brick paviour & raised decked area. Metal garden shed. Enclosed & private area for drying laundry on the line. Gas meter.
Notice
Please note we have not tested any apparatus, fixtures, fittings, or services. Interested parties must undertake their own investigation into the working order of these items. All measurements are approximate and photographs provided for guidance only.


