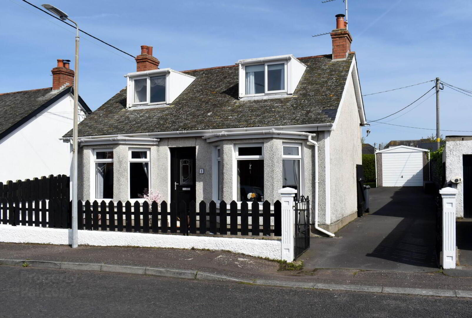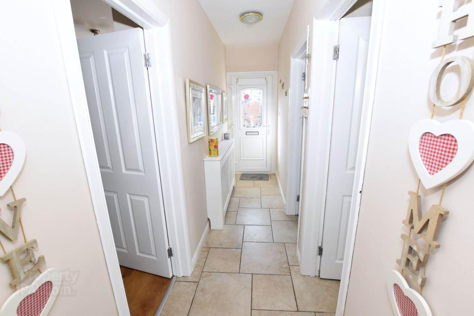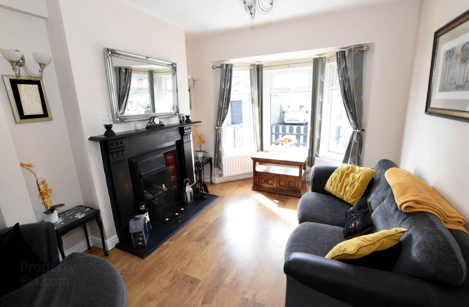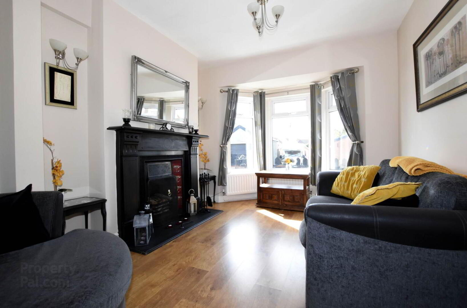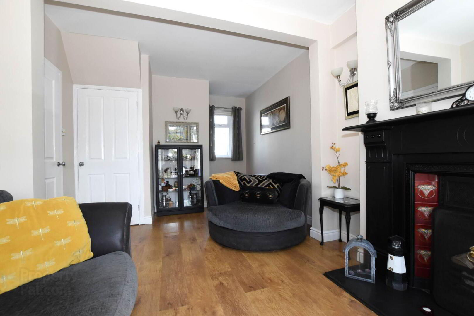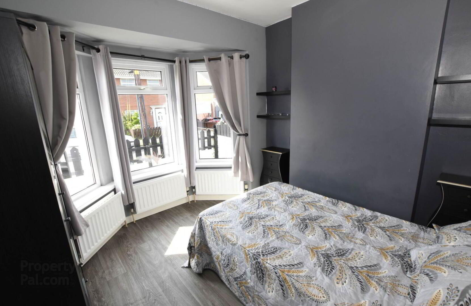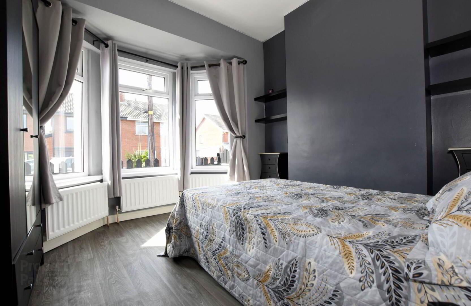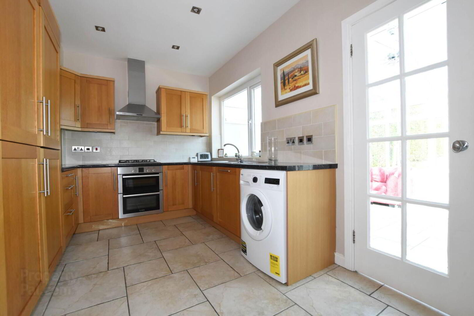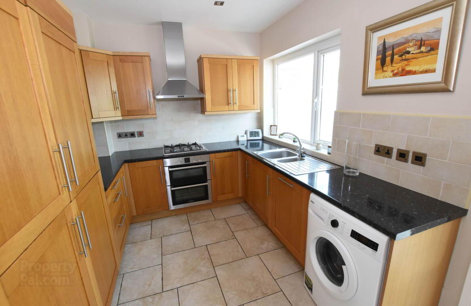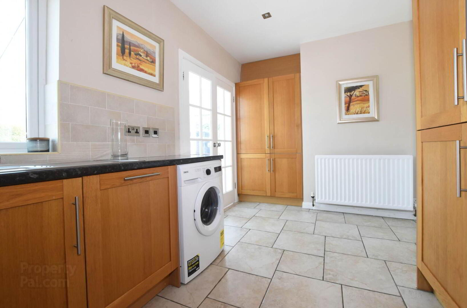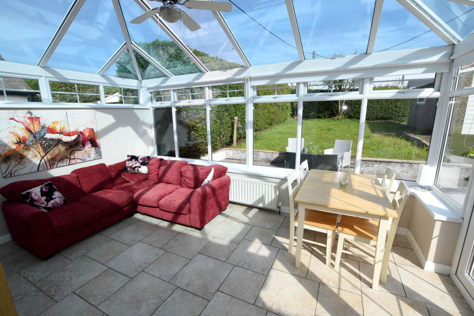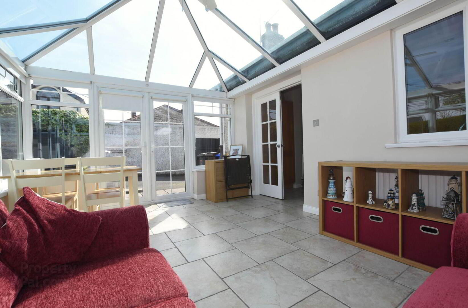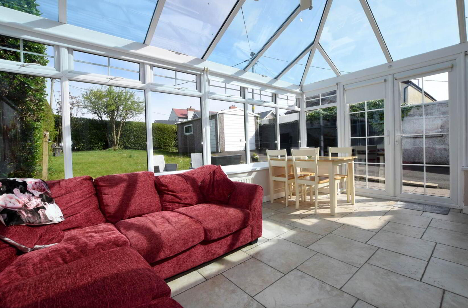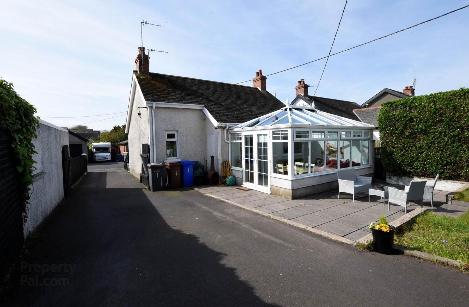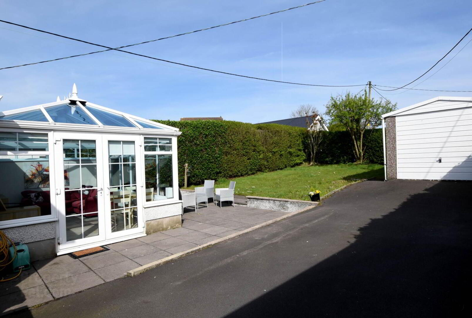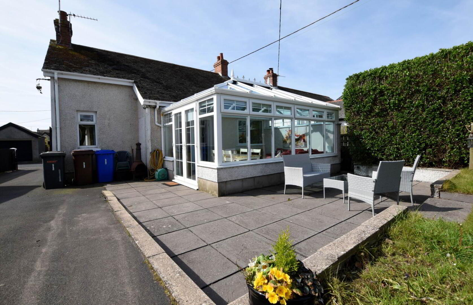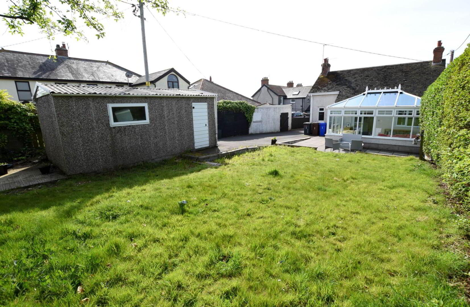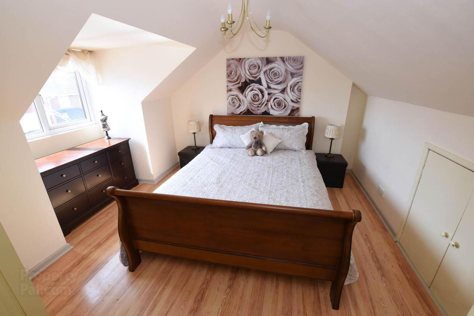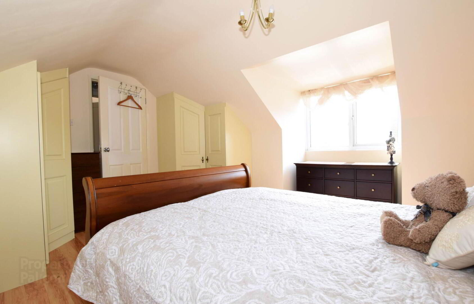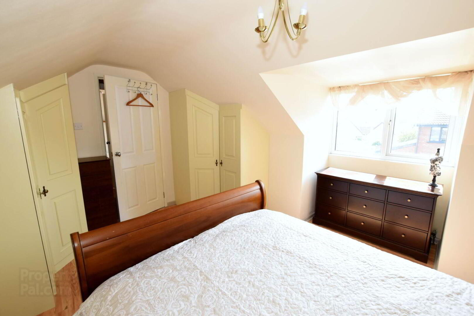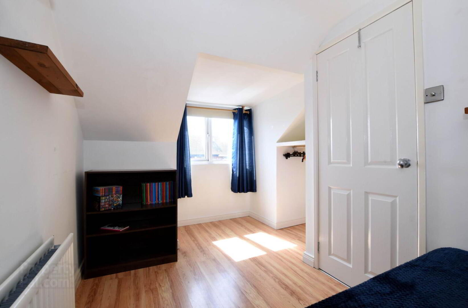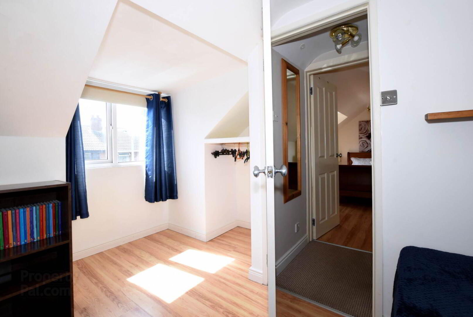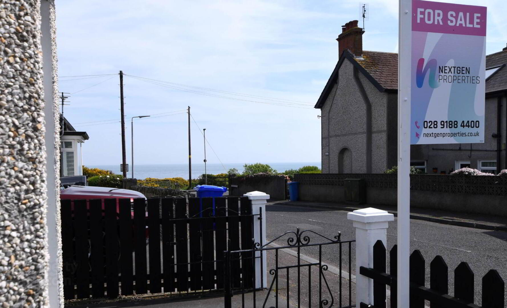1 Stellenbosch Avenue,
Donaghadee, BT21 0LH
3 Bed Detached Bungalow
Offers Around £234,950
3 Bedrooms
1 Bathroom
2 Receptions
Property Overview
Status
For Sale
Style
Detached Bungalow
Bedrooms
3
Bathrooms
1
Receptions
2
Property Features
Tenure
Leasehold
Energy Rating
Heating
Gas
Broadband
*³
Property Financials
Price
Offers Around £234,950
Stamp Duty
Rates
£1,144.56 pa*¹
Typical Mortgage
Legal Calculator
In partnership with Millar McCall Wylie
Property Engagement
Views Last 7 Days
818
Views Last 30 Days
2,680
Views All Time
11,216
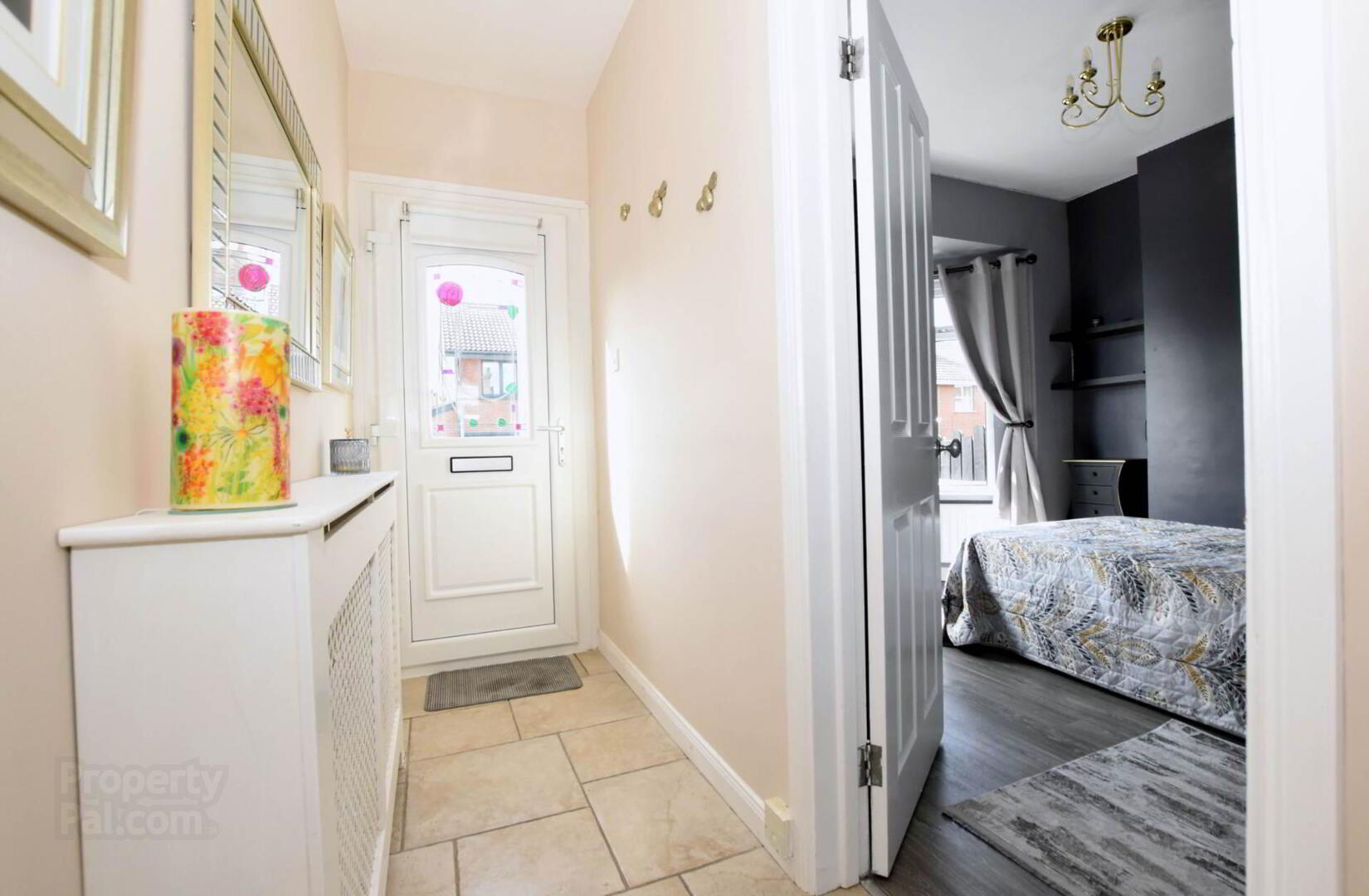
Additional Information
- Well presented detached chalet style bungalow
- Quiet cul de sac location on the outskirts of Donaghadee
- Spacious lounge
- Modern kitchen with built in appliances
- Good sized conservatory
- Three bedrooms - one on ground floor
- Downstairs bathroom
- Gas fired heating - Double glazed
- Detached garage with light, power and plumbing
- Private garden to the rear
The accommodation comprises on the ground floor a lounge, bedroom, full tiled bathroom, modern kitchen that opens into an excellent conservatory and upstairs you have two more bedrooms.
This home is double glazed, has gas fired heating (new boiler installed in 2022) and outside you have a detached garage.
With a private garden to the rear that gets the afternoon and evening sun we would recommend an early appointment to view.
Ground Floor
Entrance Hall
Ceramic tiled floor.
Lounge - 21'5" (6.53m) Max x 10'3" (3.12m) Max
Attractive fireplace with picture tiled inset and tiled hearth. Wooden flooring.
Bedroom 1 - 11'2" (3.4m) x 10'4" (3.15m)
Bathroom
Panel bath with shower over. Low flush w.c. Vanitory unit. Part wall tiling. Ceramic tiled floor. Airing cupboard.
Kitchen - 14'2" (4.32m) x 8'9" (2.67m)
1 14 tub single drainer stainless steel sink unit. Good range of fitted high and low level kitchen units with roll edged work tops. Four ring gas hob with built in under oven. Stainless steel cooker canopy. Integrated fridge freezer. Plumbed for washing machine. Part wall tiling. Ceramic tiled floor. Glazed double doors to :
Conservatory - 15'5" (4.7m) x 11'4" (3.45m)
Ceramic tiled floor.
First Floor
Bedroom 2 - 13'4" (4.06m) x 12'6" (3.81m)
Laminate floor
Bedroom 3 - 11'9" (3.58m) x 9'5" (2.87m)
Laminate floor.
Outside
Tarmac driveway.
Garden to the rear in lawn with paved patio area.
Detached Garage
Up and over door. Light and power.
Notice
Please note we have not tested any apparatus, fixtures, fittings, or services. Interested parties must undertake their own investigation into the working order of these items. All measurements are approximate and photographs provided for guidance only.


